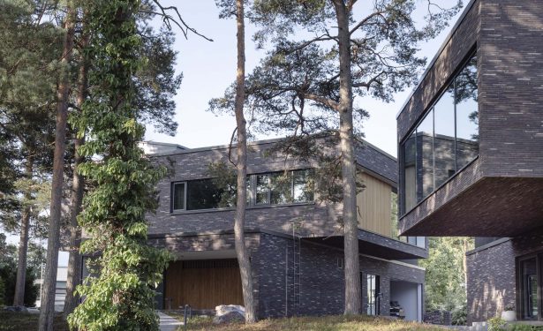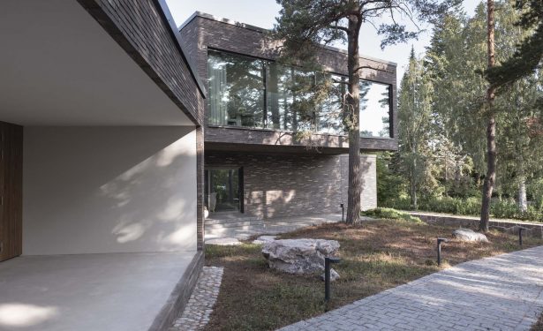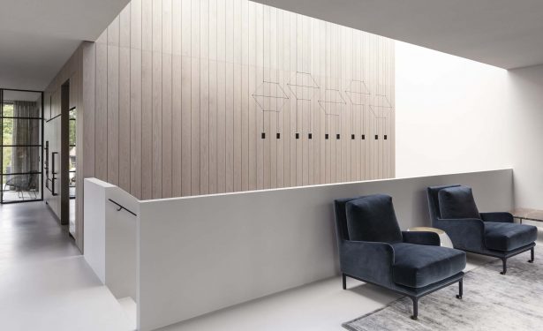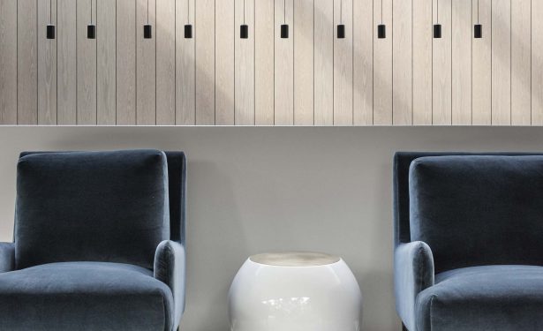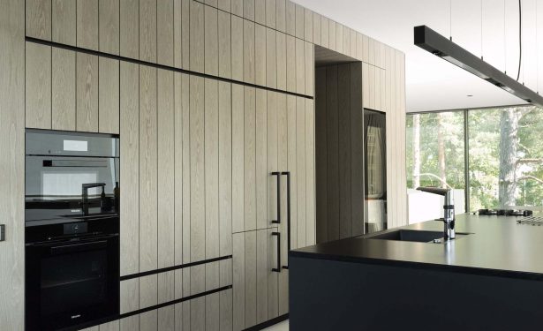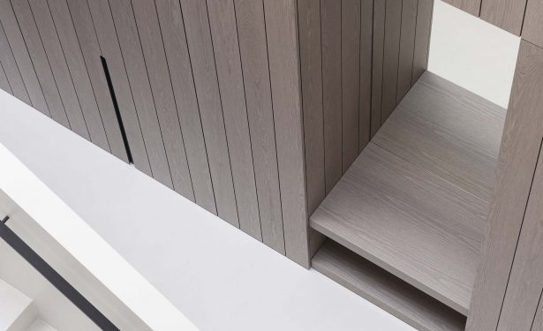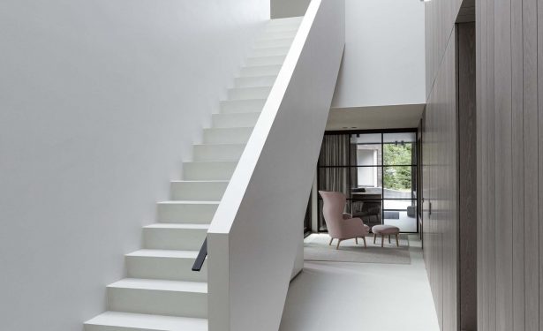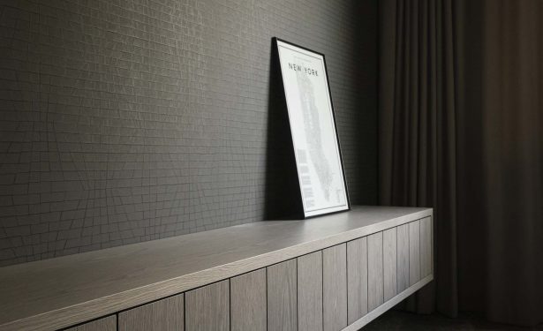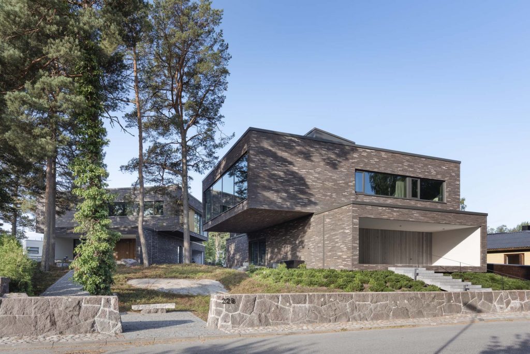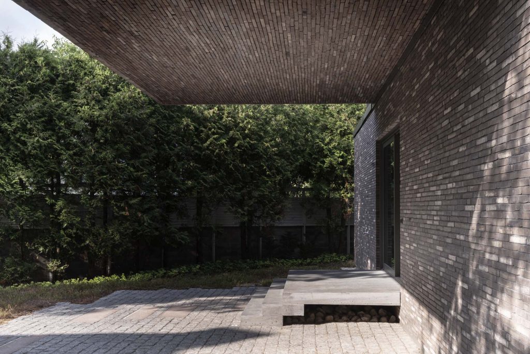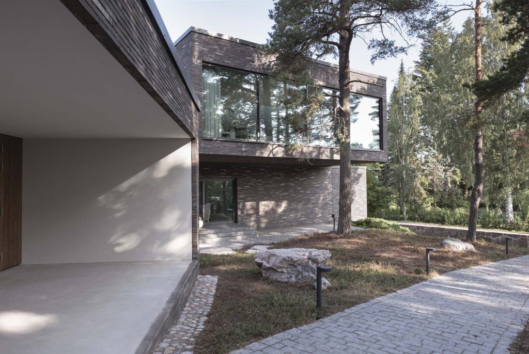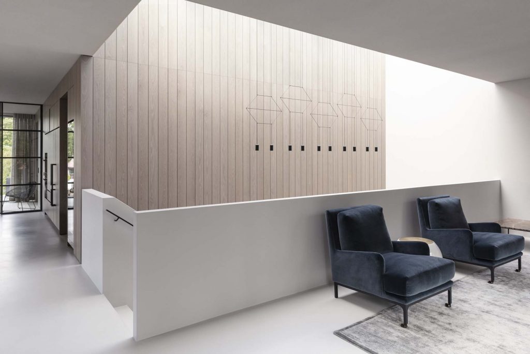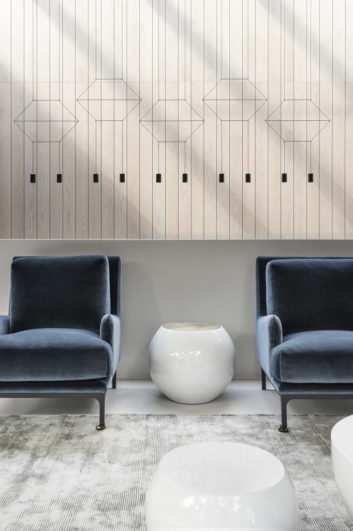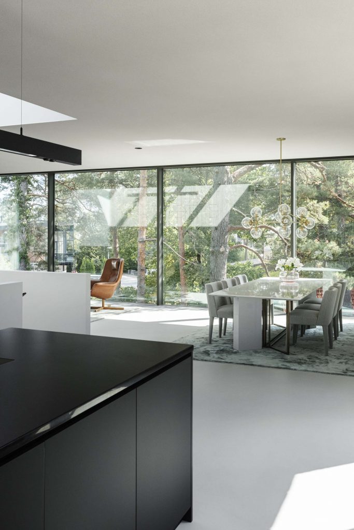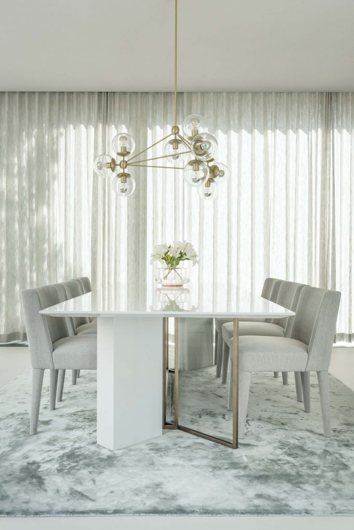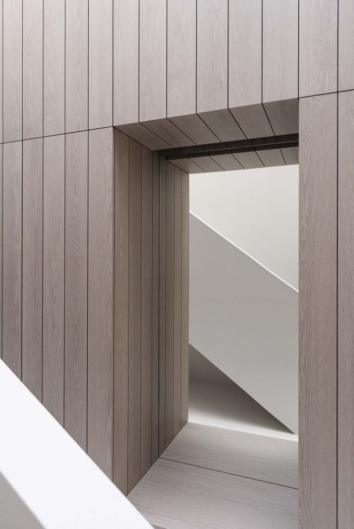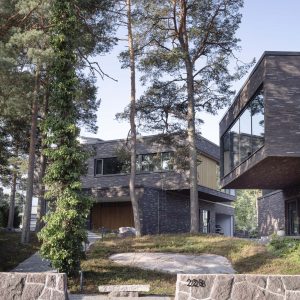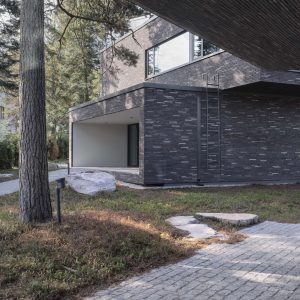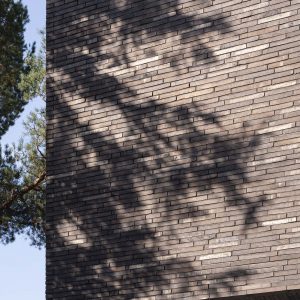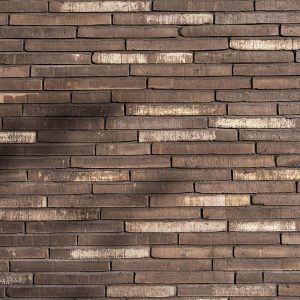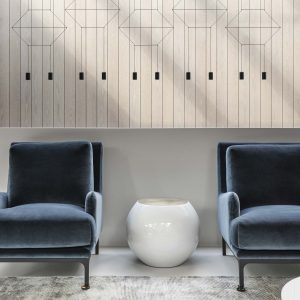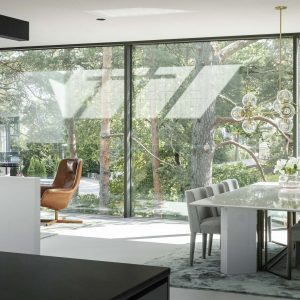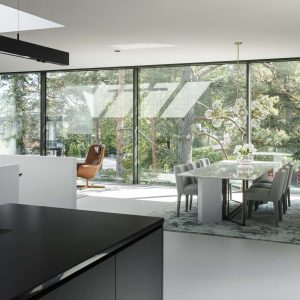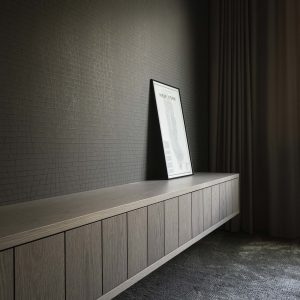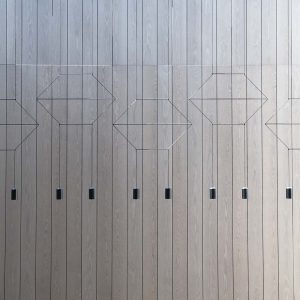
- 8 January 2020
- 3665 defa okundu.
Matchbox Houses
The architectural challenge was to solve two detached houses in a place of one demolished house so that the new buildings would form a harmonious whole with the pines, rocks and old stone fence.
The gently sloping plot is located near the sea and bordered to the north by the street. The surrounding buildings represent the architecture of single-family houses of different eras. The challenge was to solve two detached houses in place of one demolished house so that the buildings would naturally sit on the plot, providing both houses with privacy and the best views. At the same time, comfortable outdoor areas should be created. Old stone fences, rocks and pines gave the site a temporal perspective. The commissioners gave free rein to the architecture, but wished for a beautiful and durable whole.
The sketching showed that houses should not be placed on a plot in the same coordinate system in order to preserve key natural elements. In addition, the lower floor wanted to settle in a different direction than the upper floor in order to have both sunny outdoor areas and great views.
The blocks settled down like overlapping matchboxes. Old stone fences, rocks and pines were spared. They became an essential part of the courtyard and street facade. There is a covered terrace below the upper floor overhangs and a sunny roof terrace over the lower floor roof. Arrival to the buildings is gradual. From the street, you enter the courtyard through the stone fence gate and enter the houses’ entrances, either on a garden stairs or on a paved path. On the street side of the matchboxes there are facade retreats that form the entrance canopies.
The entrance lobby faces a long view through the house and the “stairway to heaven”. The passage is guided smoothly to the upper floor of the building where the main spaces are located. The floors are joined by an open, glass-covered space, where daylight is screened. The atmosphere of the interior changes with the weather and the cycle of the day. The upper floors of the houses offer views of either the wind-blown pines or the sea. At the heart of the buildings is a warm wood core with smaller, more private spaces inside. The fixed furniture is integrated into the wood core. In one house the wood core is made of oak and in another the gray larch.
The target lifetime of load-bearing structures is at least 100 years. The frame of the buildings is mainly in-situ cast concrete, giving sufficient strength and stiffness for the overhangs. The buildings were to be rooted in rocky pine forests. Facade brickwork is randomly live. The type of brick is a long, low, rough brick with variegated burn and shades resembling pine bark. The façades and the underside of the overhangs are thinly grouted with black compact mortar without post-sealing. When doing this, the brick surface is emphasized while the seams are deeper shaded.
During the design phase, the energy use of the building was simulated and design solutions could be optimized. The buildings are heated with geothermal heat and self-sufficient ground cooling is used for cooling. The systems are self-regulating with house automation. Glasses are energy efficient sunscreen glazings.
Etiketler




