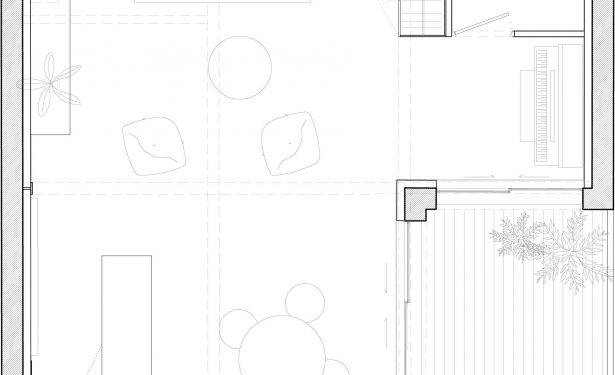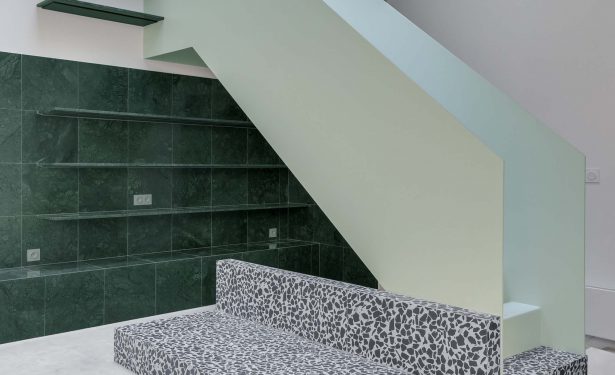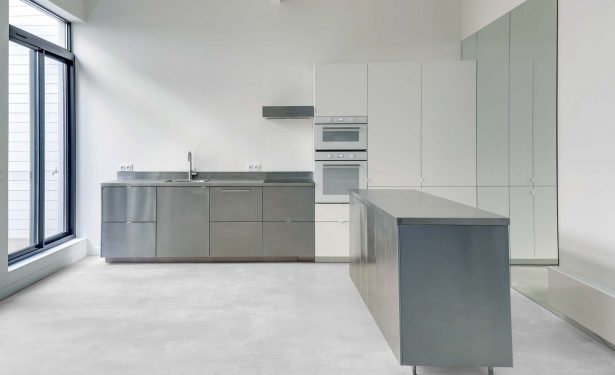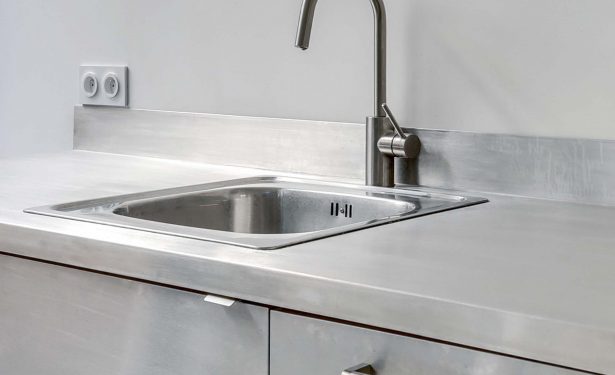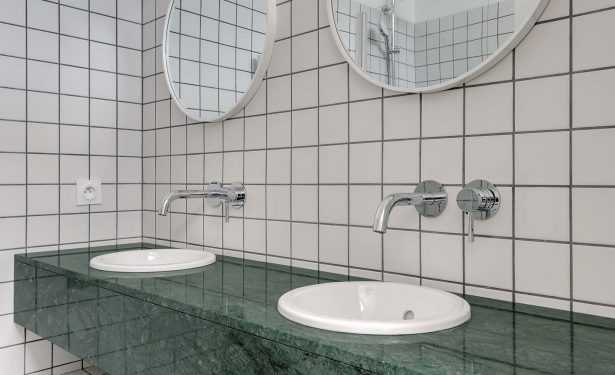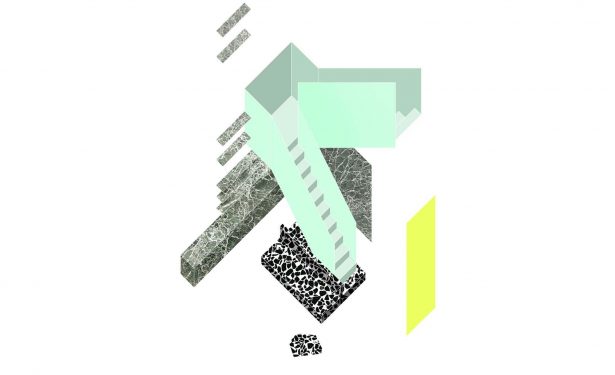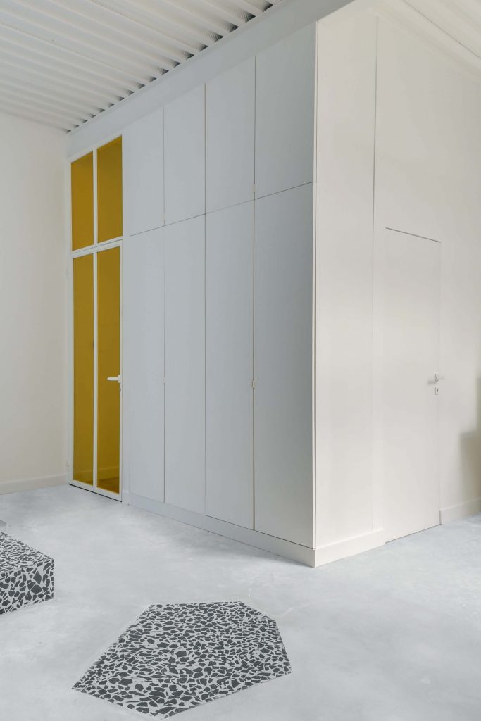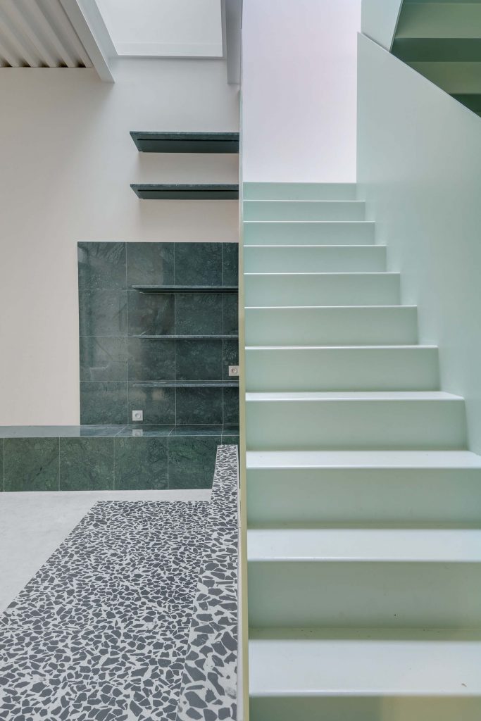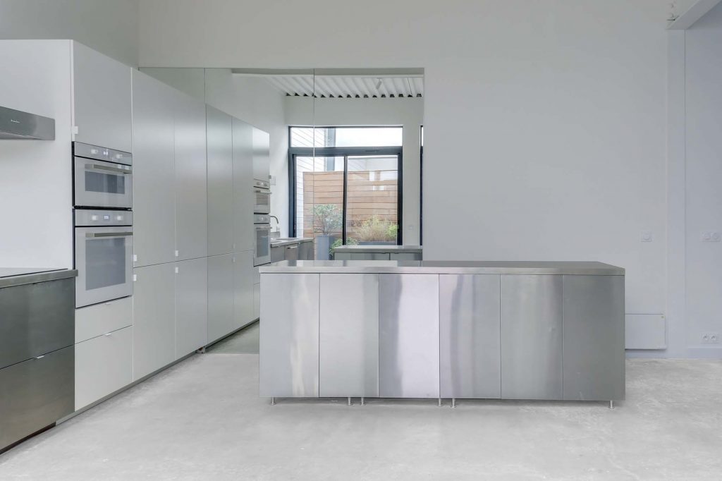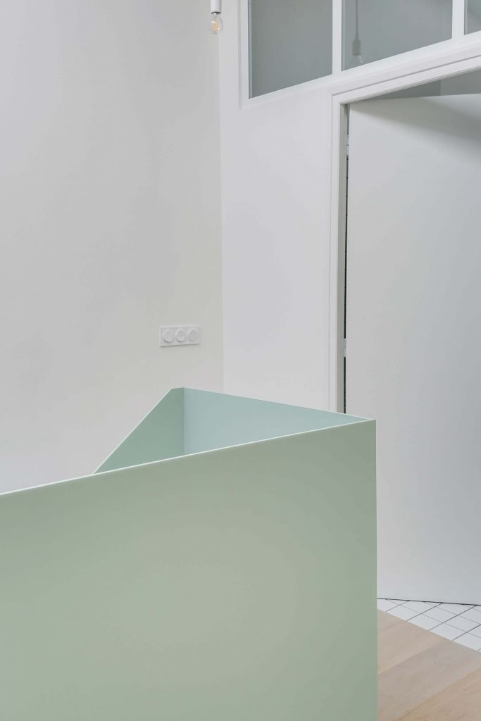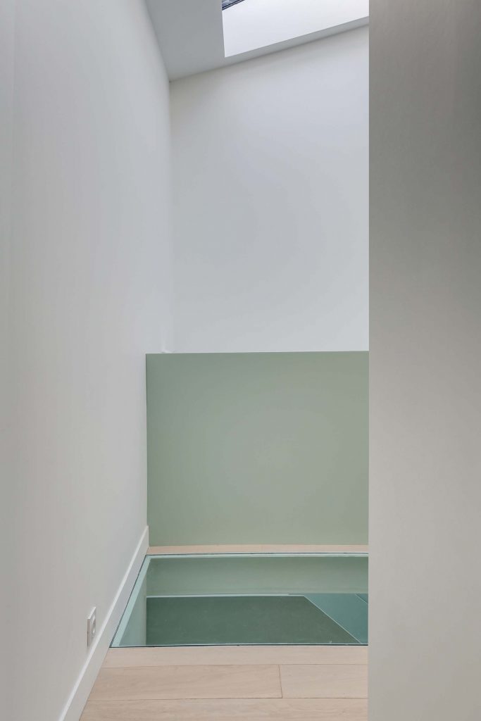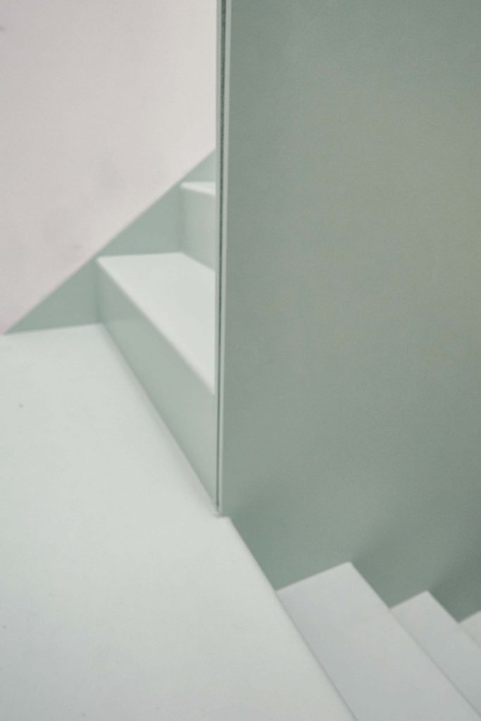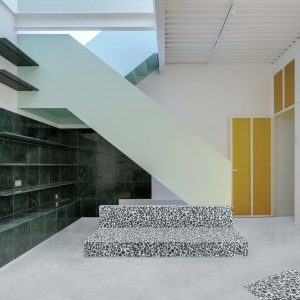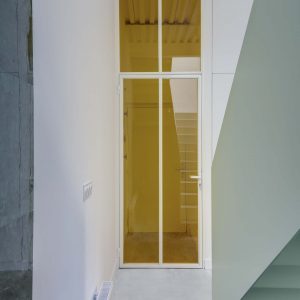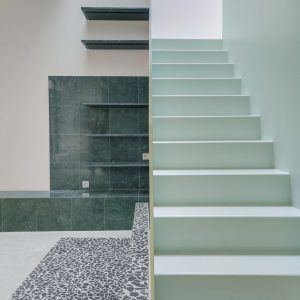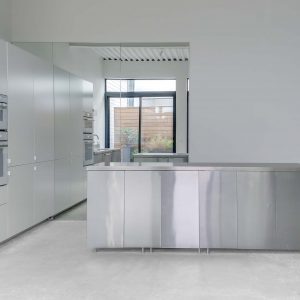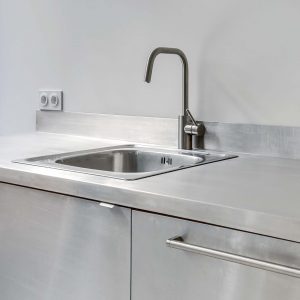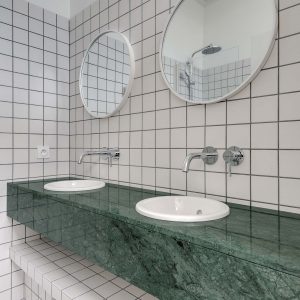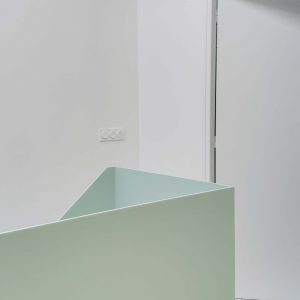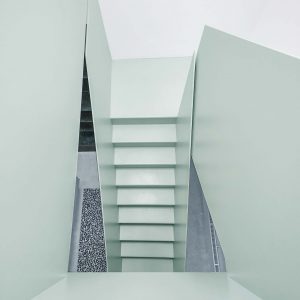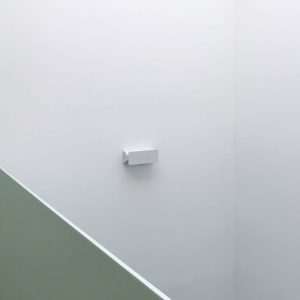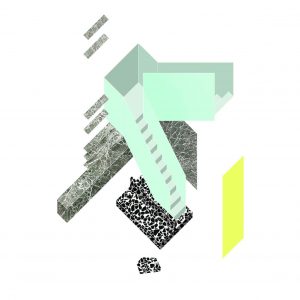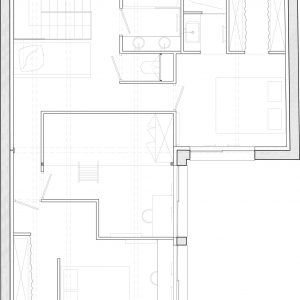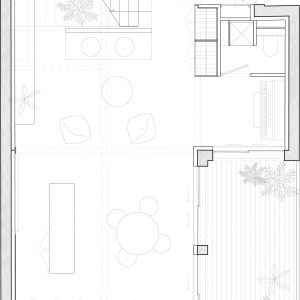
- 14 January 2020
- 1629 defa okundu.
Moulin
Development of a 110 square meters loft in a raw space in Montreuil. The apartment is articulated on two floors revolving around a patio: day part on the ground floor and night upstairs.
This project aims to offer the apartment a functional core, point of attraction echoing the patio for this mono oriented and focused space.
This core fulfills the roles of staircase, library and living room: functions that intertwine and dissolve. The heavy steel staircase floats on a base which becomes a bench seat and extends to the ground. The library slides around the stairs, becomes a bench and extends upstairs
This green screw will distribute light, spaces and materials throughout the apartment.
The use of reflective or polished materials as well as the presence of a mirror multiplies the arrival of light.
The transition between the interior and exterior spaces is blurring: the patio invades the entire space on
the ground floor.
Etiketler

