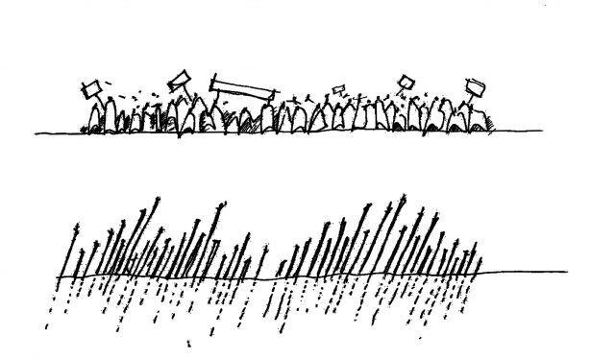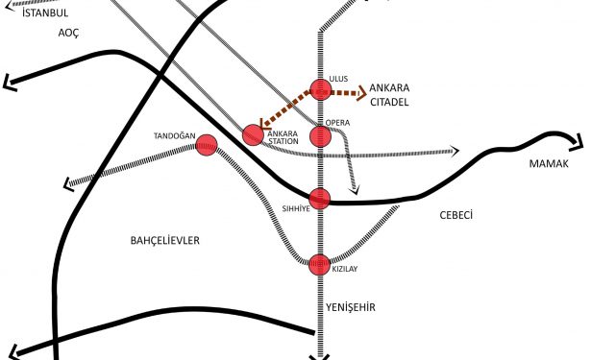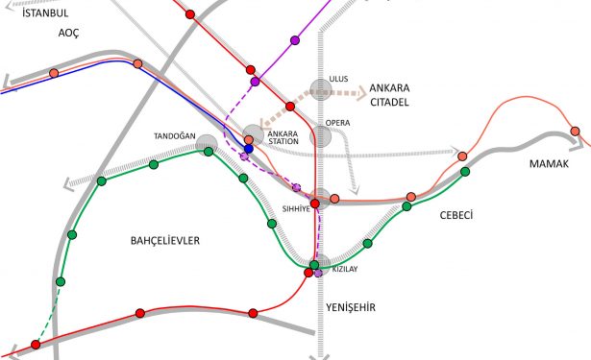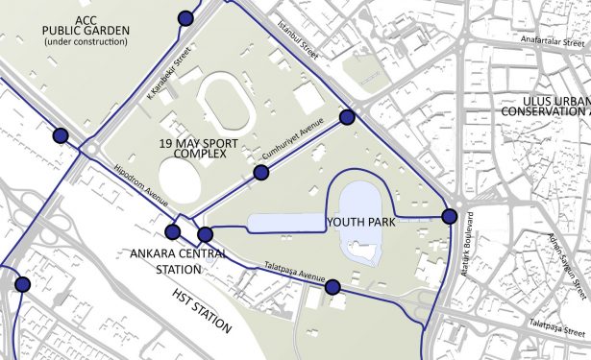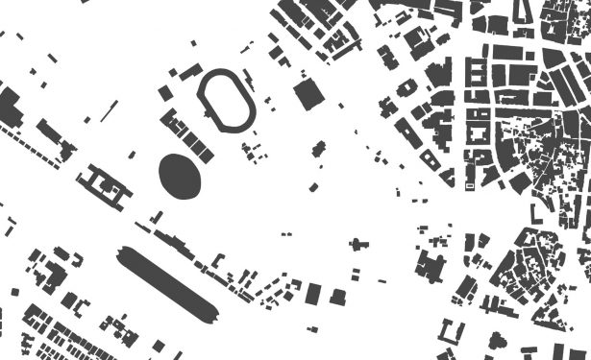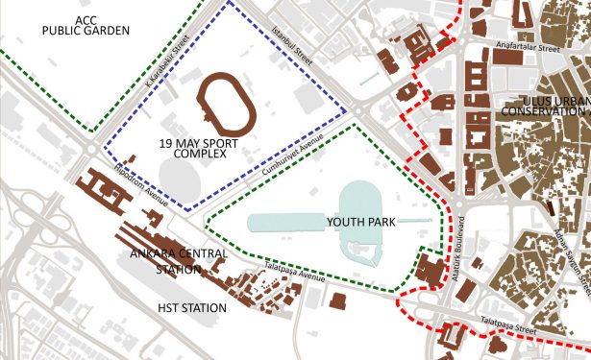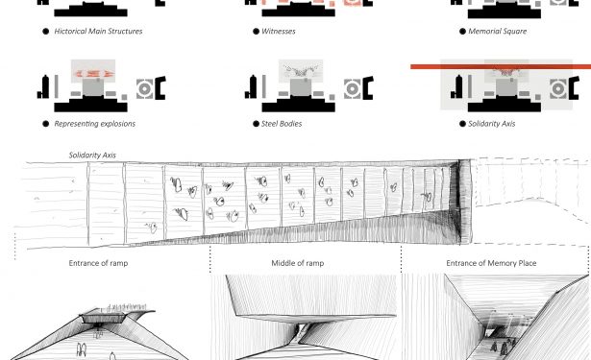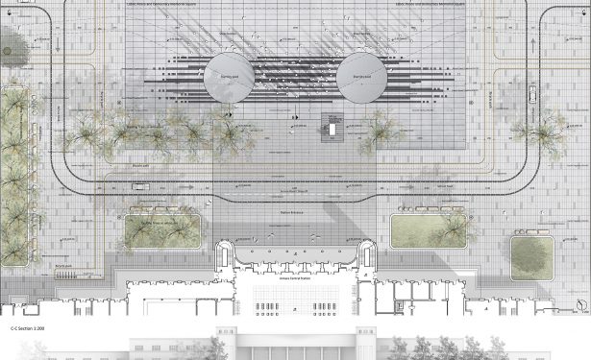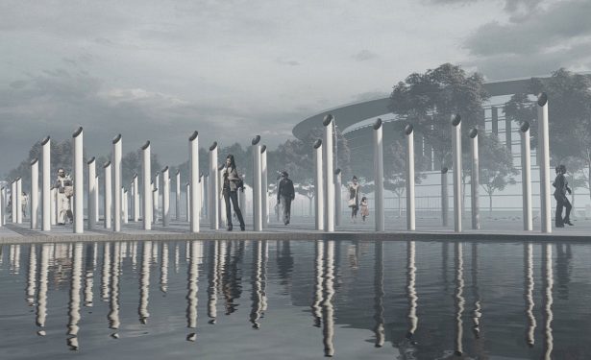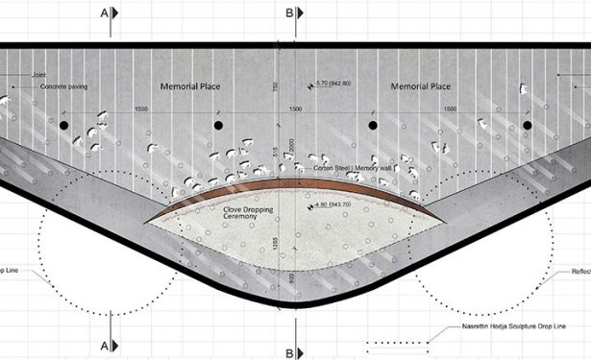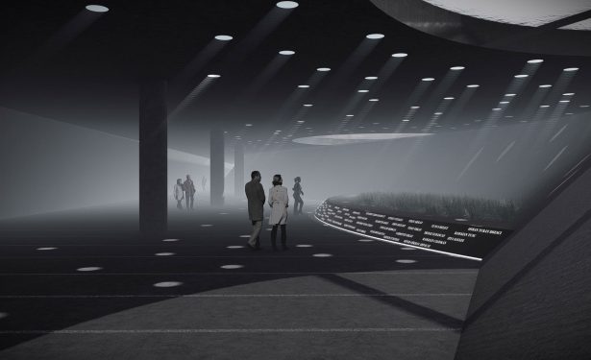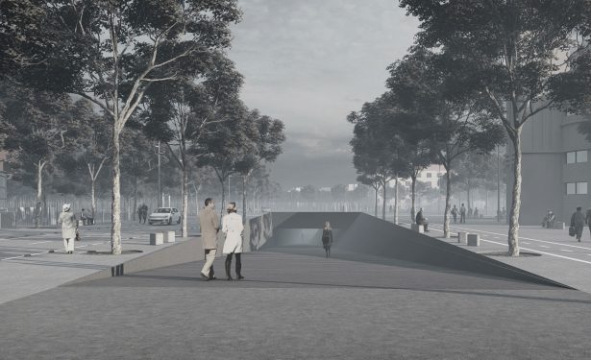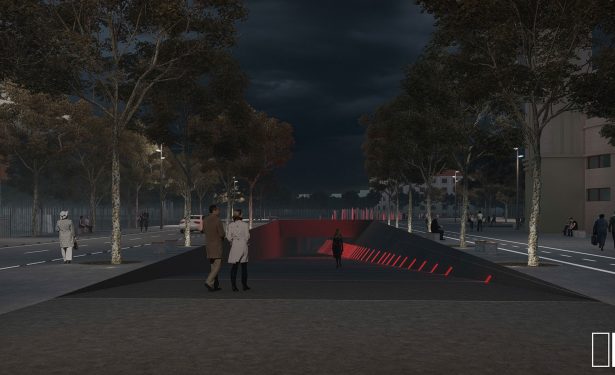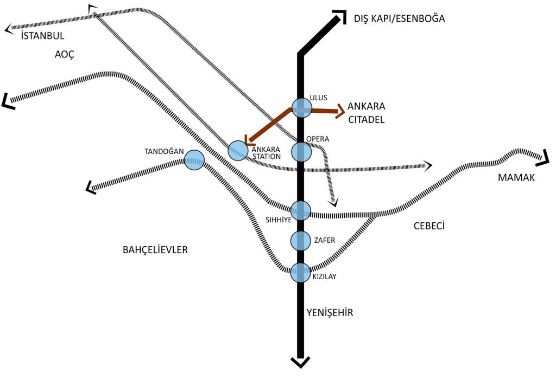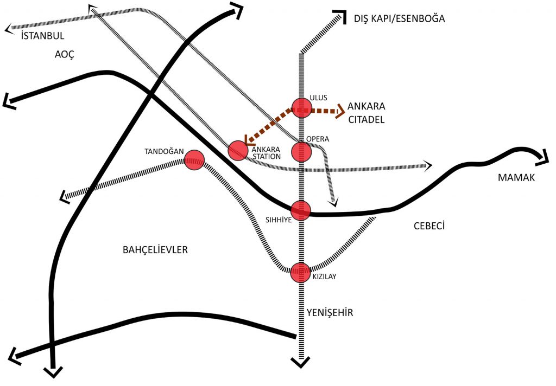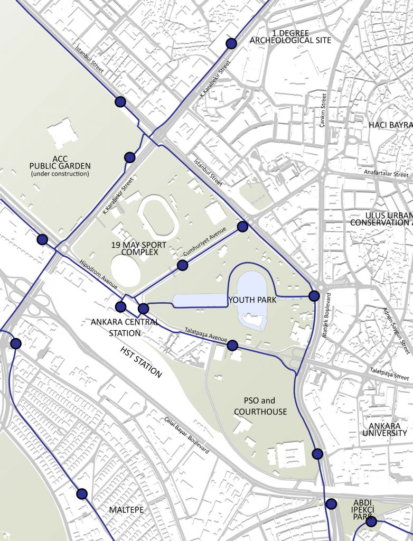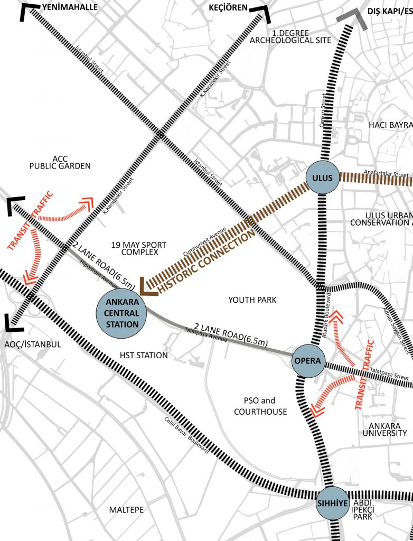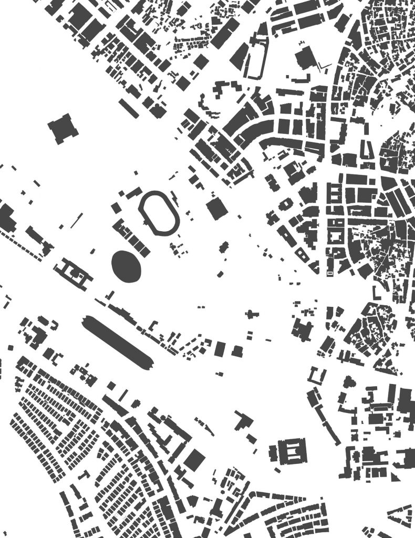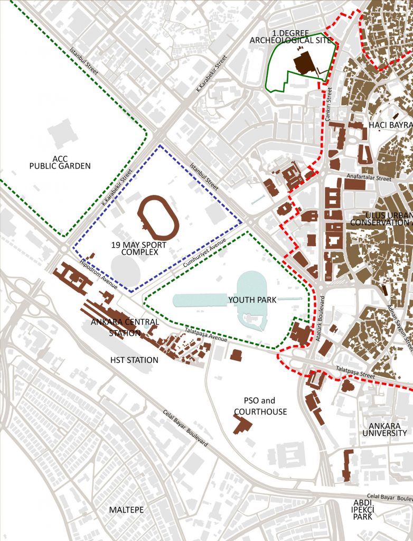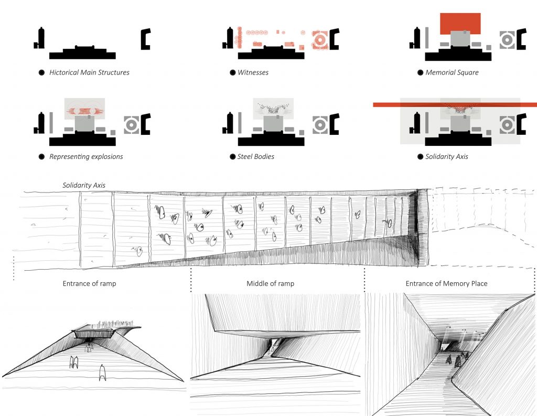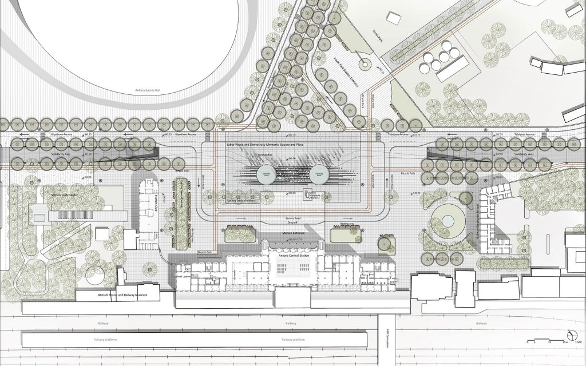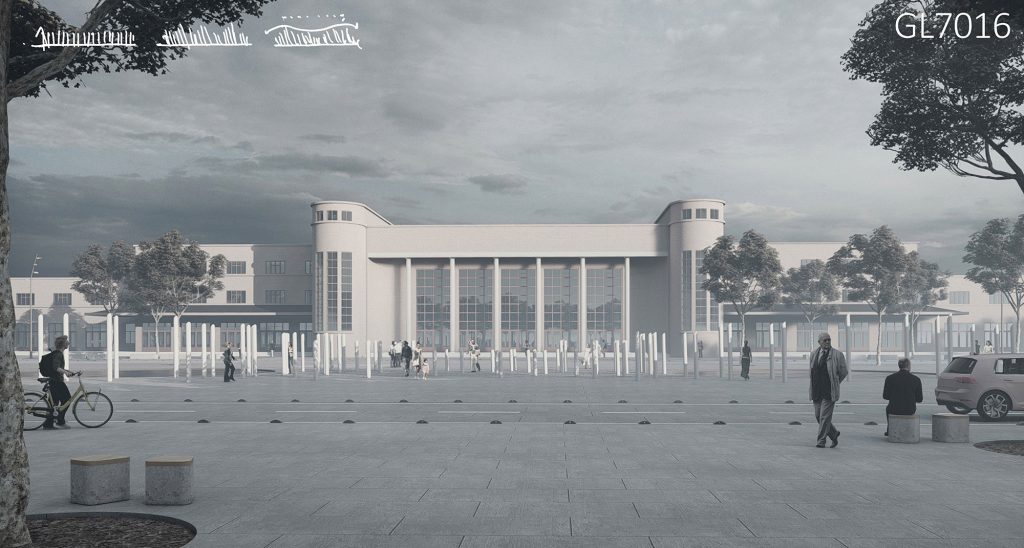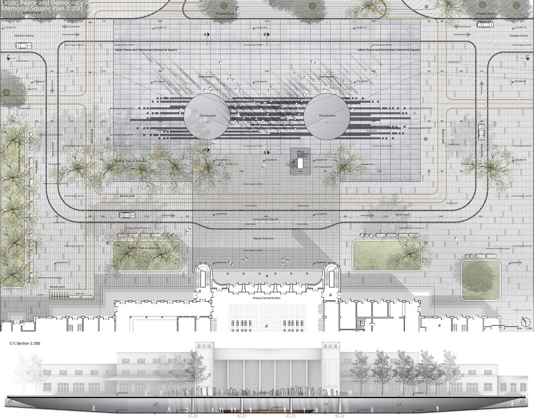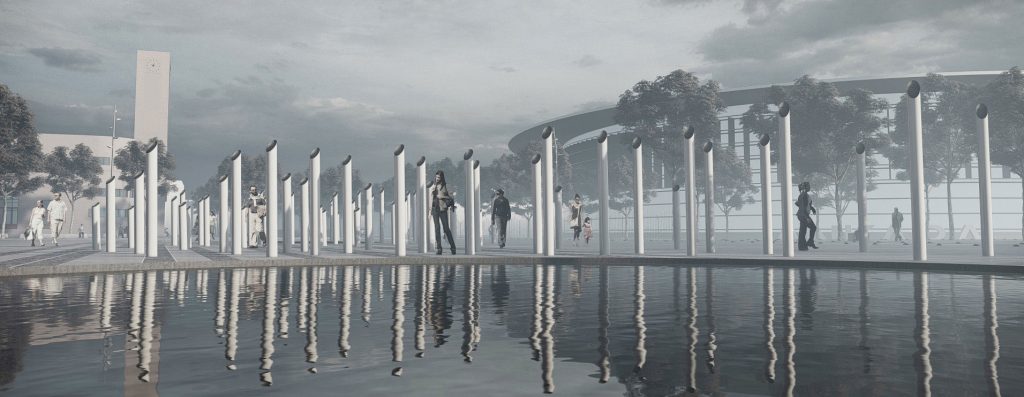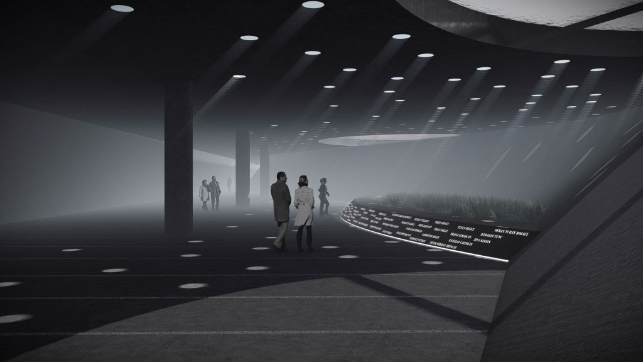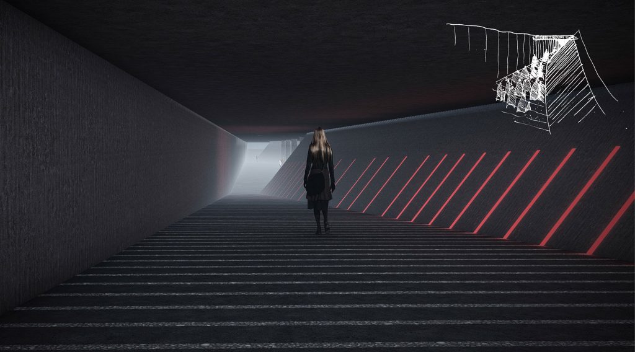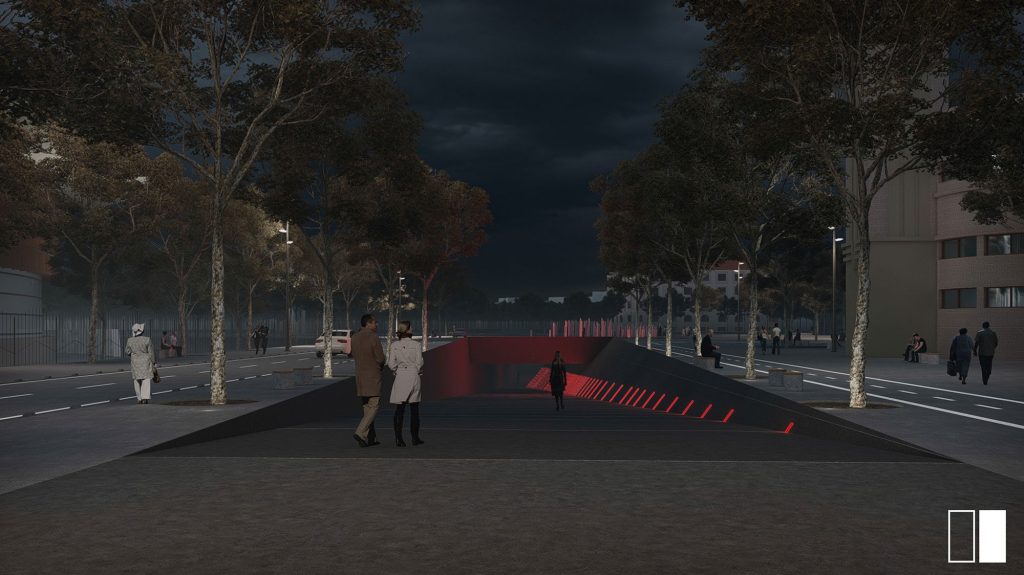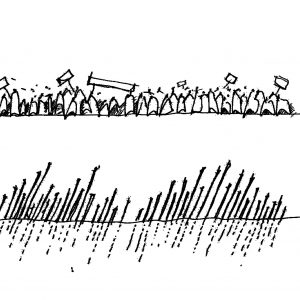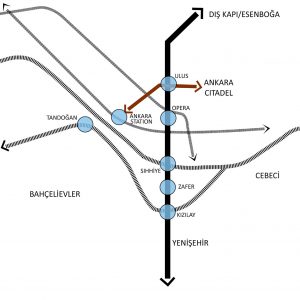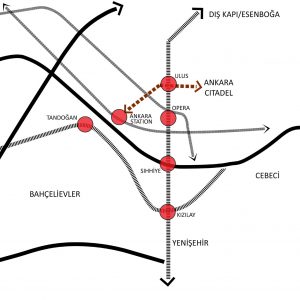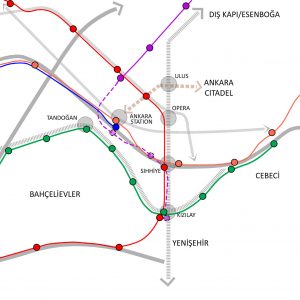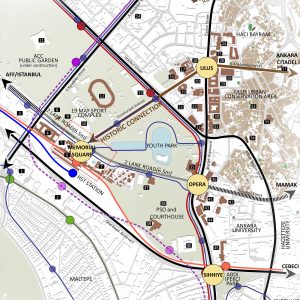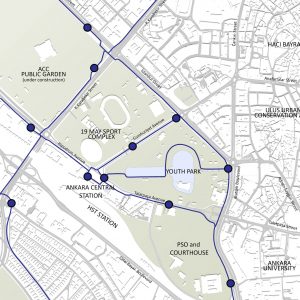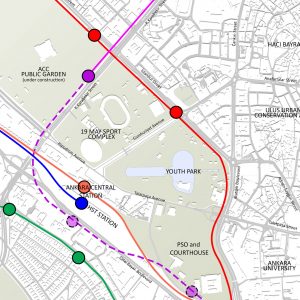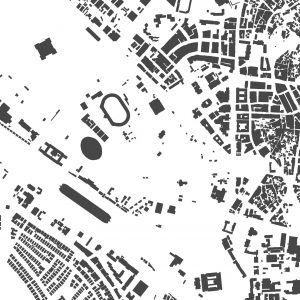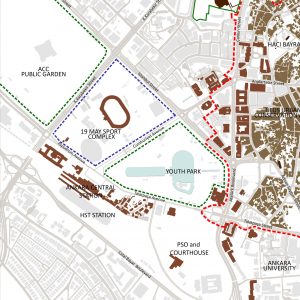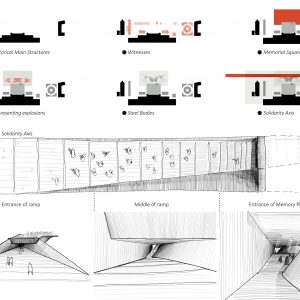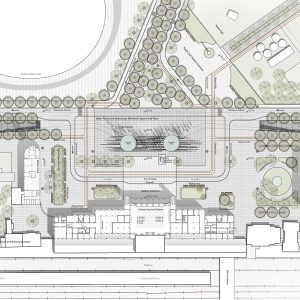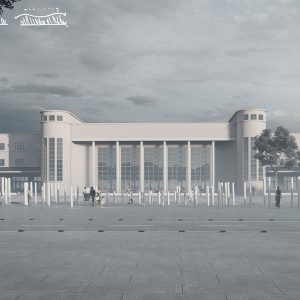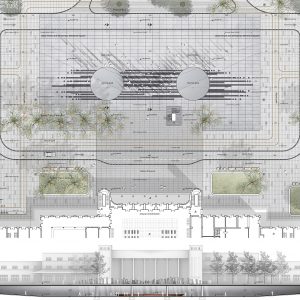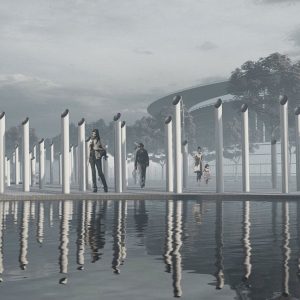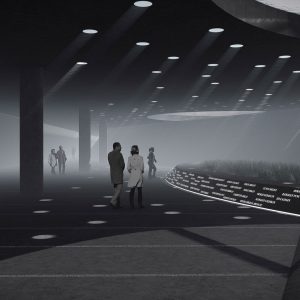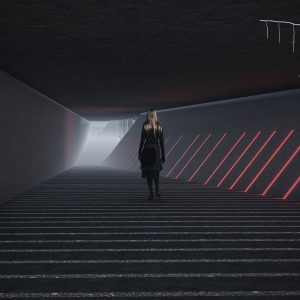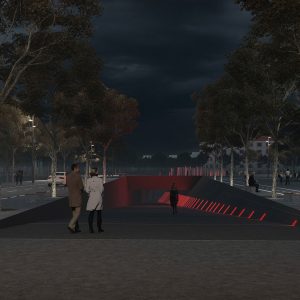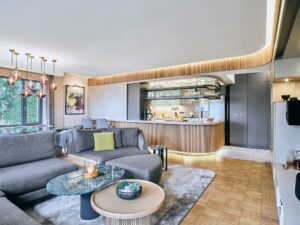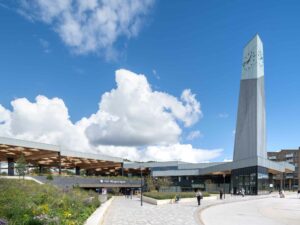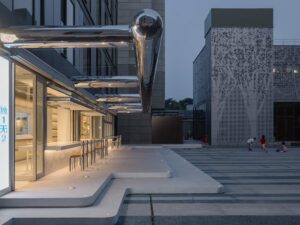- 5 Mart 2020
- 6312 defa okundu.
3. Ödül, Emek, Barış, Demokrasi Anıt Meydanı ve Anma Yeri Uluslararası Fikir ve Tasarım Projesi Yarışması
Proje Raporu

Inside | out Reclaiming the Station Square
We meander through the steel bodies, an obscure reflection of ourselves touch them, down below with the lights that fall from sky we are enlightened and unite again with other lives, we reach the light at the end of a narrow and dark pathway called solidarity…
Original
With banners in their hands, these children are going. Stand up, stand up, these children are leaving. This Sunday is bloody Sunday. Stand up, get going, these children are leaving. This square is a bloody square. The arrow has been shot, the gauntlet has been thrown. Stand up, get going. We from the city, you from the village.
Ruhi Su (Explicated)
On 10 October 2015, 103 people lost their lives in the two terrorist bombings while singing this song. And this project is dedicated to them…
In the Jansen plan, Ankara Central Station is the main entrance of the city. There was a visual and historical relationship between the station, citadel and the old city.
Today’s “Republic” street, Atatürk Street were the “Avenues” of the capital of the new republic. But with neo-liberal politics and motor vehicle oriented designs the capital lost almost all of its square’s at the end of the 20th century. The new republics avenues became motorways and the sidewalks became narrower. Ulus, Station, Opera, Sıhhiye, Tandoğan, Zafer and Kızılay squares became junctions. Nowadays Ankara has many junctions and many of them are multi-level interchanges but the city has not a real square for gathering.
The objective of the project is to reproduce Ankara Train Station and the Square as a public space, where citizens will come together, dedicated to our common values of labor, peace, and democracy for generations.
The transit traffic on Talatpasha-Hipodrom street is directed to mainly Celal Bayar Street and also to Istanbul street. With traffic calming measures Talatpasha, Hipodrom and Republic streets are designed as avenues they were. So Station interchange, K.Karabekir-Hipodrum Street interchange designed again. Republic Street which has a low volume of traffic and so works as 2 lanes and 2 lanes illegal parking lane is actually converted 2 lane avenue.
The next step is making Atatürk Street an “Avenue” and make its junctions especially “Kızılay and Ulus” again squares.
To enable designing and a rethinking of Ankara Train Station Square as a city square that can be perceived within the scope of the wholeness of the city in line with the importance of the happening in social memory; first, we change the traffic flow. With this design approach, the 35-day passage of the Gökcek era became the solidarity axis for cortege, memorial place, monumental memory square in front of the historic station designed as Labor Peace and Democracy Memorial Square and Place. Main transportation mode of the of Ankara Train Station is suburban train, metro, bicycle. Existing metro line connection is strengthen with project with wide sidewalks and bicycle paths. Bike sharing systems and bike parks proposed on every metro station and suburban station . There is an also a metro line, which will connect Kızılay to Station square is under construction. This line is almost completed and planned to inaugurate at the and of this year. With this rapid lines and bicycle connections, traffic pressure on square is subsidized.
There are three distinct types of monuments, considering the history and the current state of the area;
Historic monument; Ankara Station, Station Club, Railway Employee School
Memorial monument; Station Square as Labor Peace and Democracy Memorial Square
Natural/Green monument; Genclik Park and trees as witnesses.
That these monuments witnessed the tragic event shaped this design and illuminated our way of making it.
Main Design Decisions
Solidarity axis
The existing ramps of the 35 day interchange planned as leading path to the memorial place and designed “axis of solidarity”. Consequently, current walls of the interchange have been transformed and constituted the backbone of the main design of the memorial place. The entrance of the ramps has been designed to be wide in order to describe the walk of those who lost their lives before the tragic October 10th event and revive the feelings of that terrible moment. As the guest proceeds from the ramp to the memorial place, the walls become narrower, which creates a pressure, describing the moment of explosion, on the guest. Then, the guest follows a dark path. As this dark path takes you further and further, the walls become so close to each other that two people can barely pass, which, then conjoins with the memorial place.
Memorial place
A memorial place which is covered and entangled by the lights of those who perished…
When you move from the solidarity axis to the memorial place, a few light beams welcome you; and as you walk around the corten steel plate which has the names, these light beams intensify and accompany you, and stand by you. The lights of those who perished accompany us, and enlighten our darkness. When you walk at the narrowest part of the solidarity axis, some of these light beams lead you to the way of enlightenment. Both of these two entrances of the memorial place face each other, leading to the light of the other. The aim is to create the feeling of being one around the same purpose and walking for it during the memorial and the clove dropping ceremony. The joints in the pavement which is on the solidarity axis become tighter and tighter, and then at the memorial place, they become wider. In order to provide light at the night, lighting with embedded led has been designed at the points where the pavement meets the wall.
Monumental memory square as Labor Peace and Democracy Memorial Square and Place
Planning the station square according to its pedestrian-friendly state, the conditions of our times, the quality of the area, has been one of the main goals of the design. A structure that is big enough to change the silhouette of the station has been avoided. 103 steel bodies, each of which is of different height, make a description of the lives taken by characterizing the explosion moment. Thus, they give the message that democracy, peace, and labor will always persist. Steel bodies are scattered around the area randomly just like during the protest. Moreover, there is a downward slope at the center so that the silhouette is not affected when looked at the station directly. We feel and become one while walking amongst the steel bodies, and we see a fading reflection of ourselves when we look at them. Two areas of the explosion have been defined to be eternity pools. The blasted basalt flagstone pavements directed at the surface of the pool graphically illustrate the moment of explosion; the steel bodies, nevertheless, standstill regardless of them. By looking at these eternity pools, one can see the bodies standing around them, accompanying them. When wandering around them, we see ourselves next to them and become united once again. The trees and the Miras sculpture in the area witnessed the massacre, so all off them specially protected. Hence, the importance of them has been emphasized by means of green area framing and protection in their distinct pavements.
Planting design;
The new trees planted to create the axis of solidatary and emphasize the Republic avenue, Talatpasha aveue, Hidpodrom Avenue and the Ankara Central Station. Deciduous trees are selected for using their shadows in pedestrian areas during summer and allowing light in the winters. So acer platanoides are planted on the sidewalks. All the existing trees are protected.
Avenues and transportation
Cumhuriyet/Republic Avenue ; Designed originally as new republics “path for the protocol” with 4 rows of trees and wide sidewalks.

1930’s Photo
After the 1960’s it lost its importance and become an ordinary 4 lane road. But today work as a 2 lane road and car park.
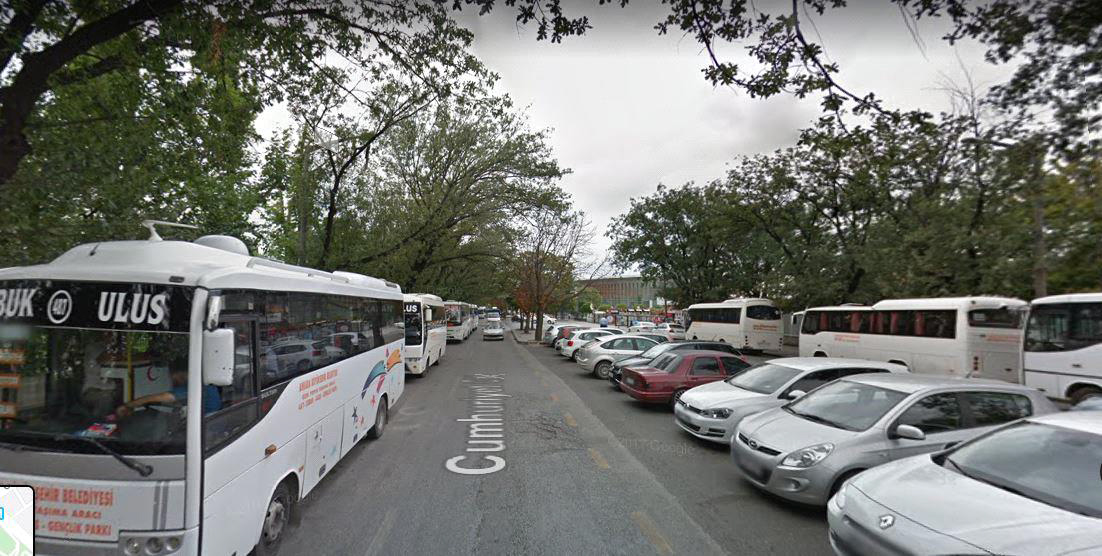
2020 Photo
In our project Republic Street designed as an avenue with 4 rows of trees and wide sidewalks with bicycle paths.
Talatpasha Avenue; Designed as originally as an avenue with trees and wide sidewalks.

1930’s Photo
After the 1960’s it lost it become an ordinary 4 lane road. Today work as 4 lane transit road with narrow (1.2m) sidewalks. Pedestrian flow is very limited.
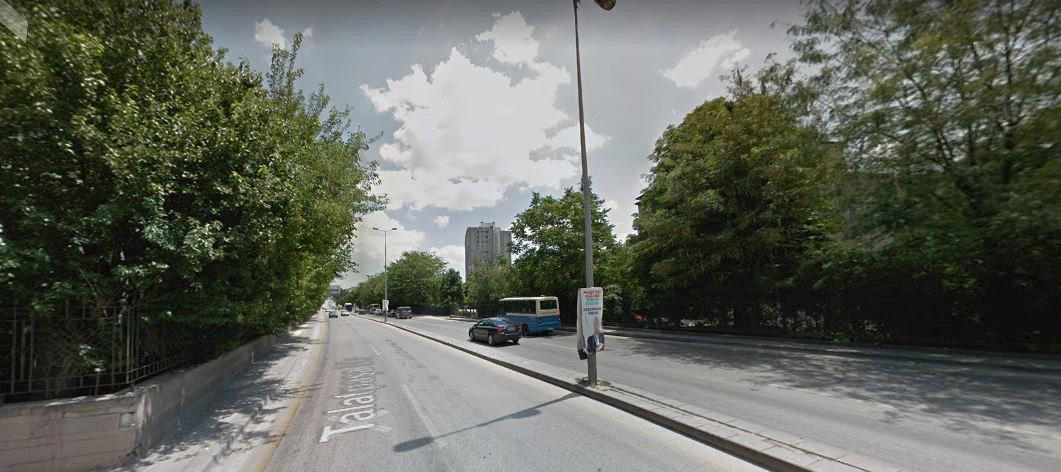
2020 Photo
In our project designed as 2 lanes (6.5 meters) road with 5-meter sidewalks and bicycle paths.
Hipodrom Avenue;

1930’s Photo
After the 1960’s it lost it become an ordinary 4 lane road. Today work as 4 lane transit road with narrow sidewalks. Pedestrian flow is very limited.
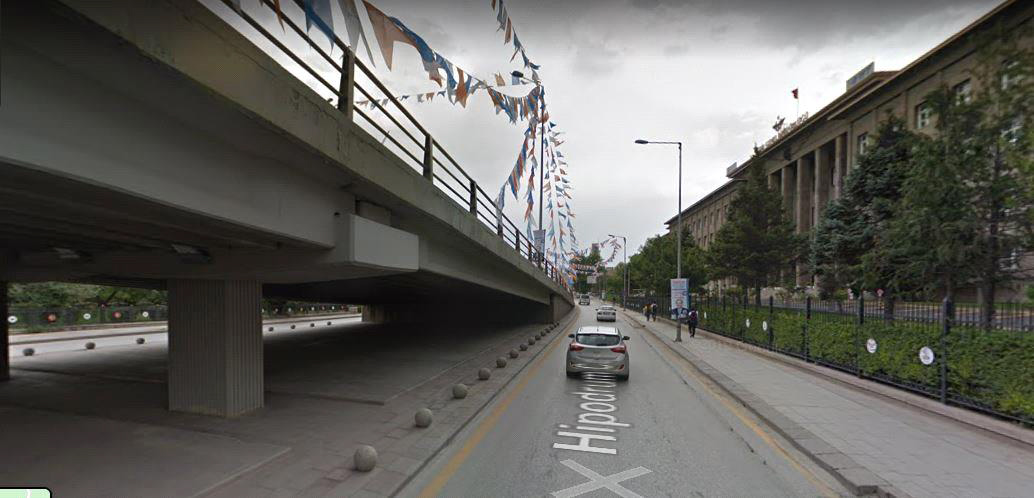
2020 Photo
In our project designed as 2 lanes (6.5 meters) road with 5-meter sidewalks and bicycle paths. The bridge is removed. K.Karabekir interchange is designed again
Station entrance: Today there is chaos in station entrance.

2020 photo
In our project station, entrance is designed again. One way service road and a “drop off” is proposed.
Epilogue
Ankara, which planned as a model for modern Turkey, needs a new and a very special aproach to its urban areas. This aproach needs to be more participant friendly and more demeocratic. City squares will be the first intervane areas. Station Square which designed as “Labor, Peace and Democracy Memorial ” could be the new model of city.
In solidarity with …
