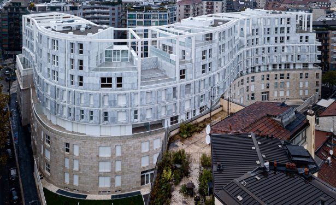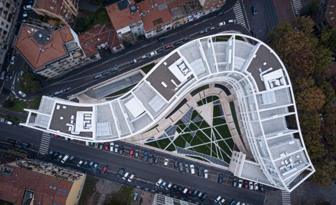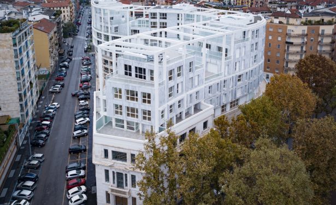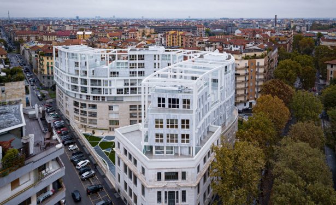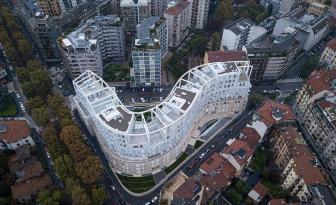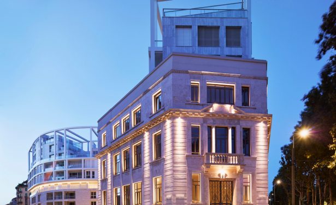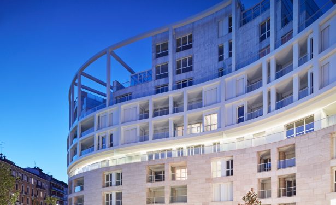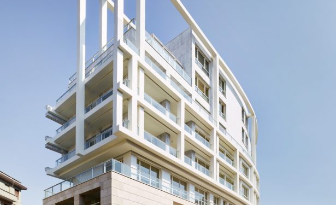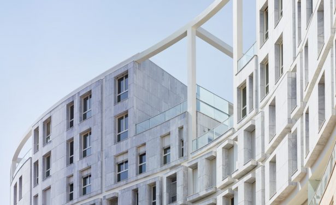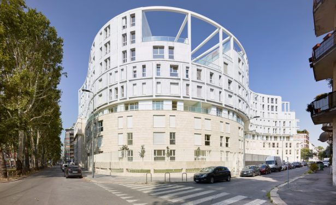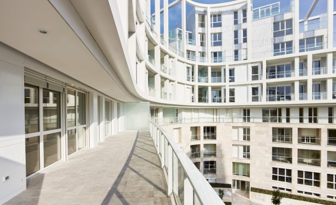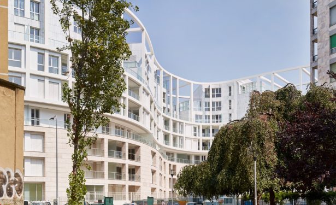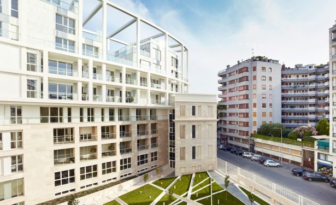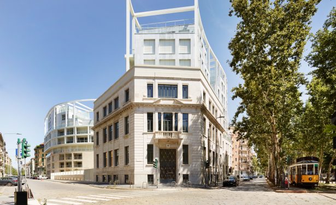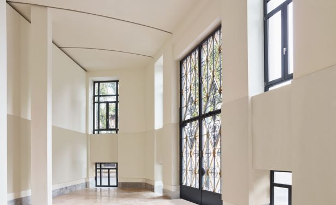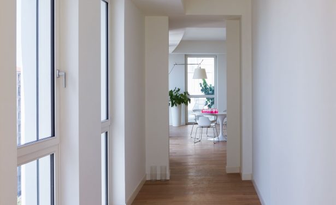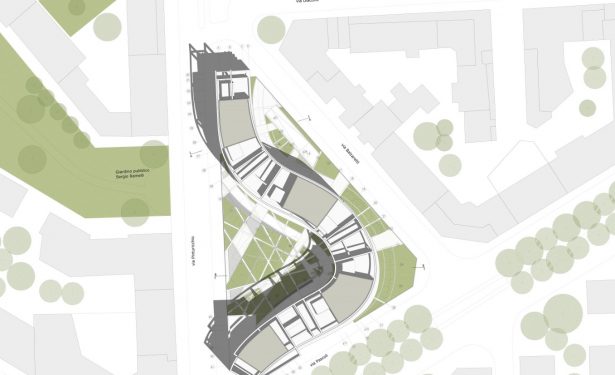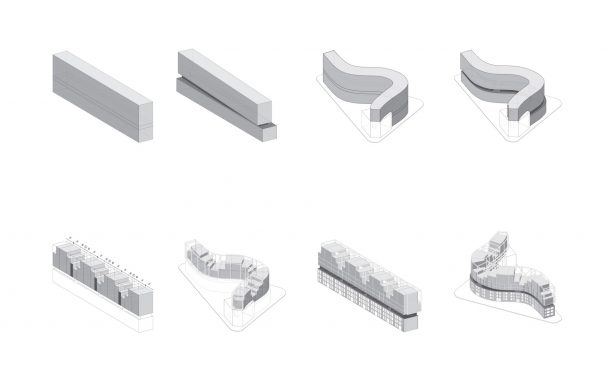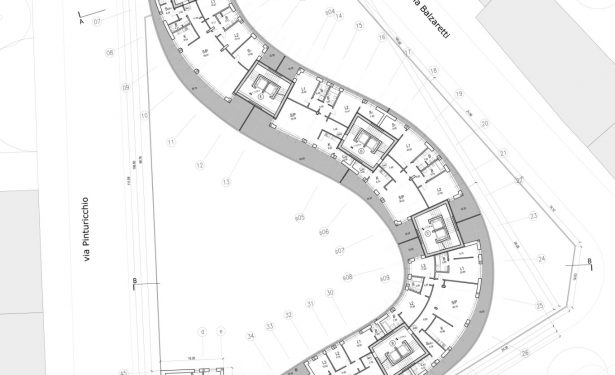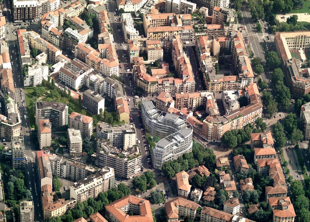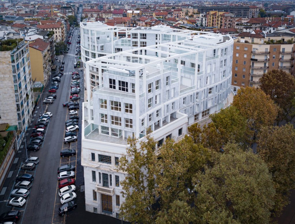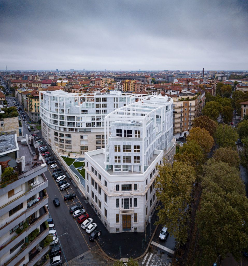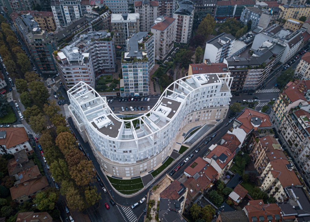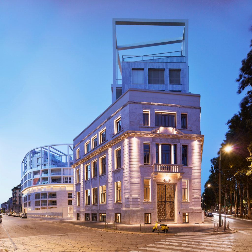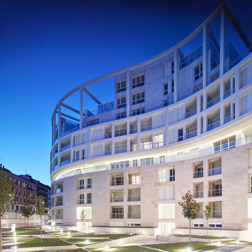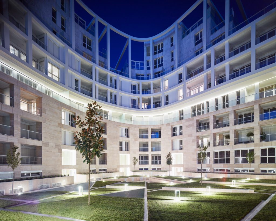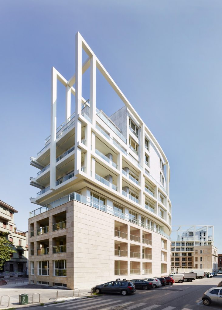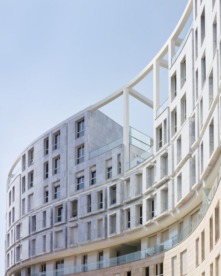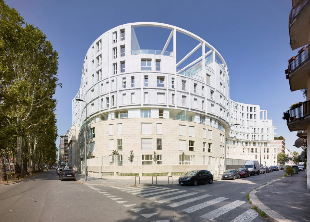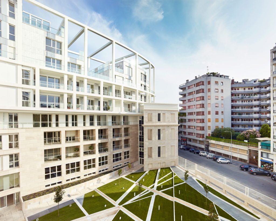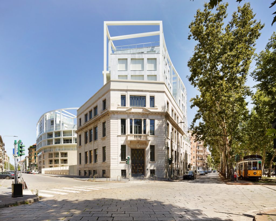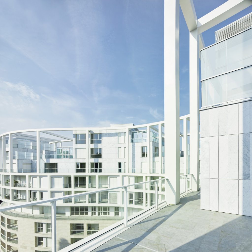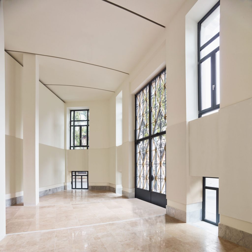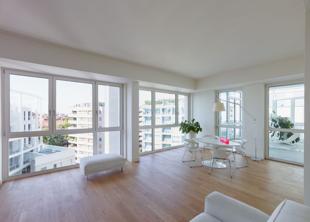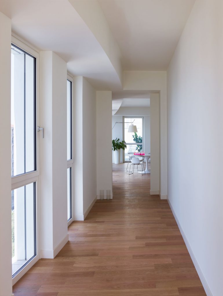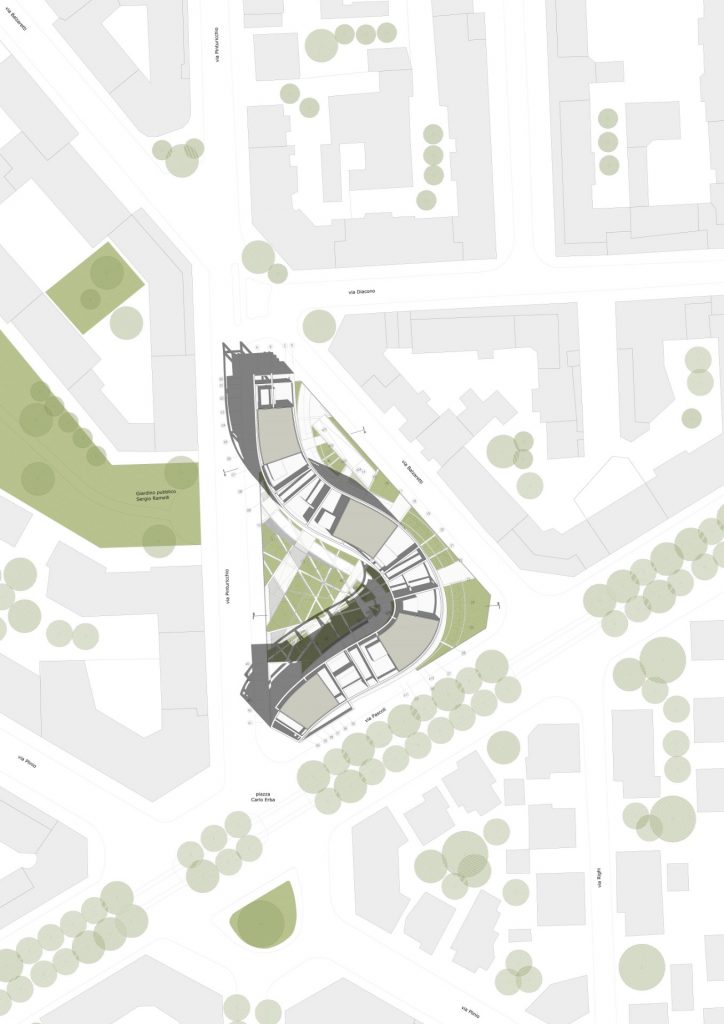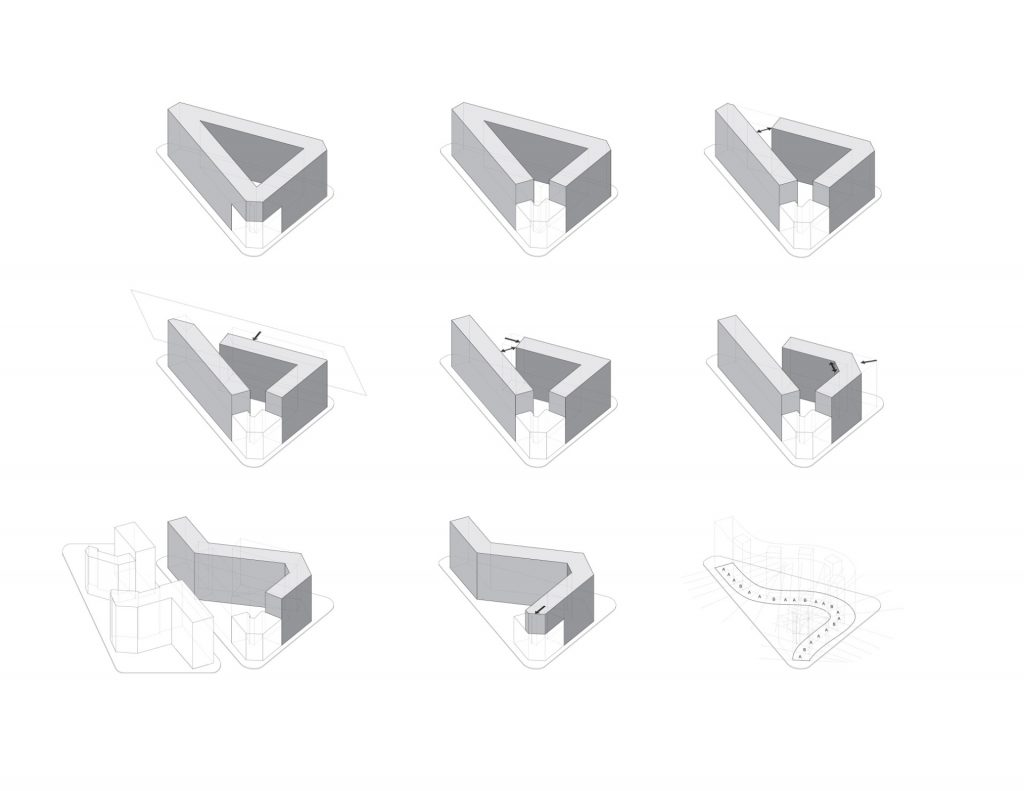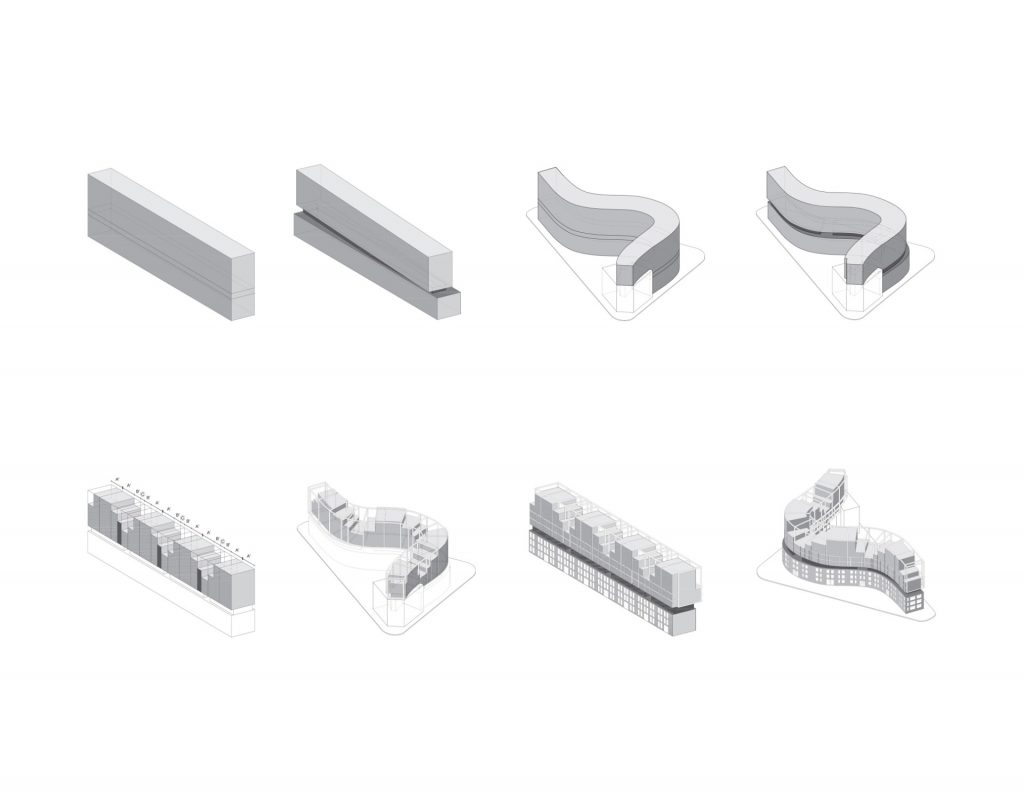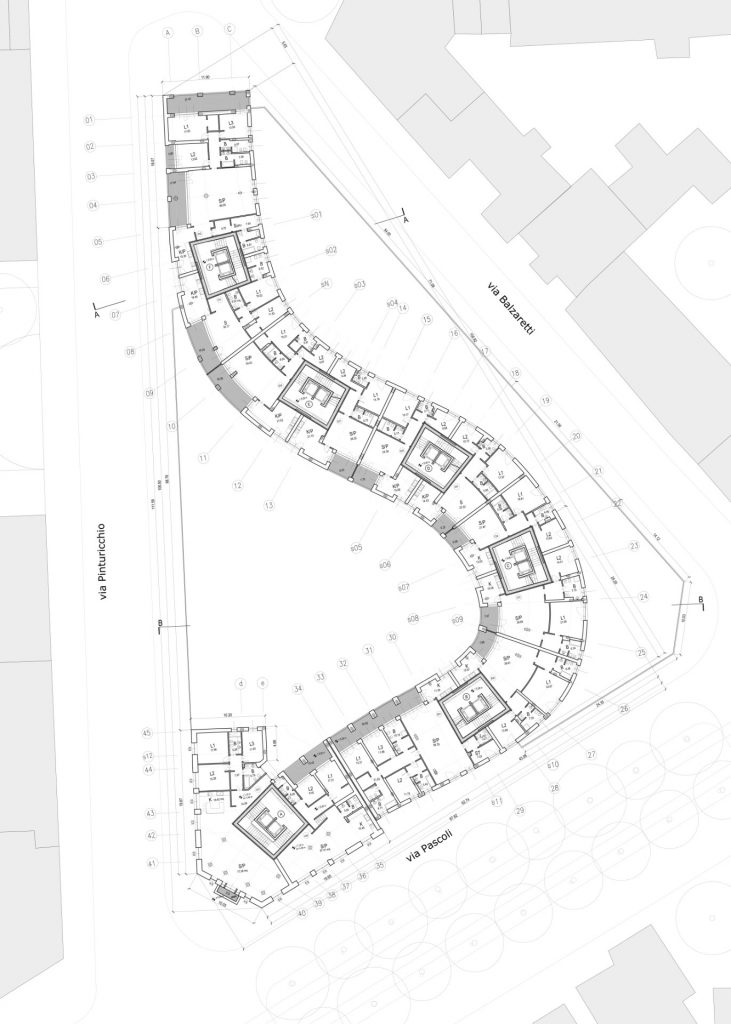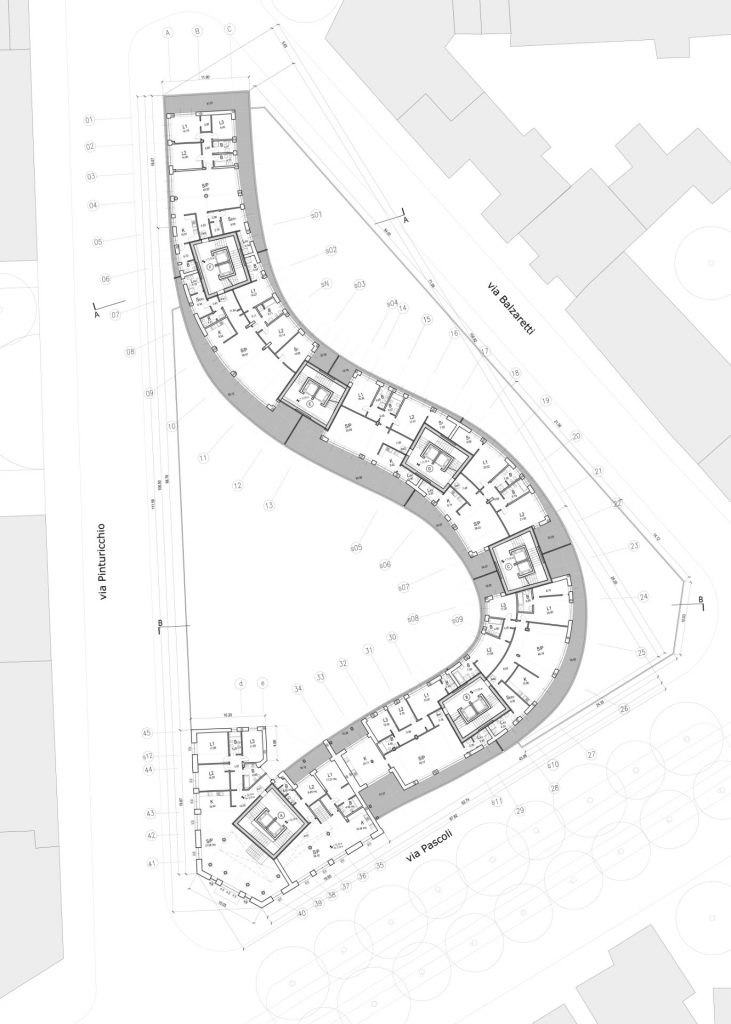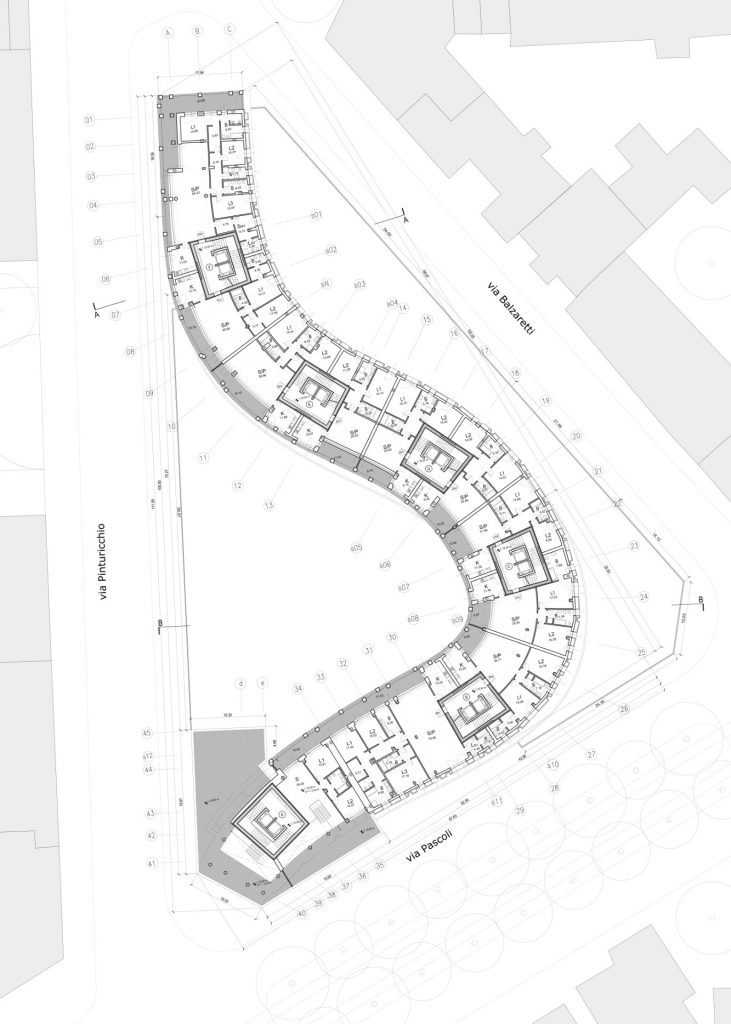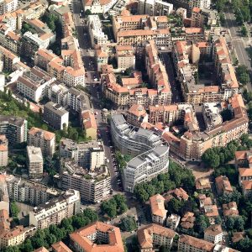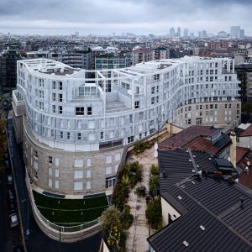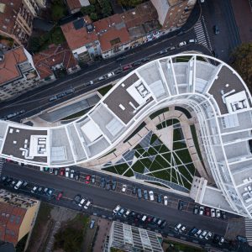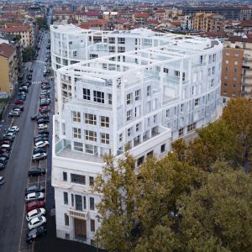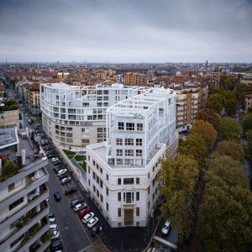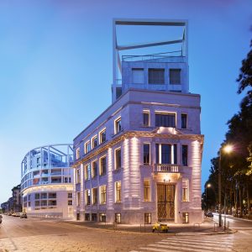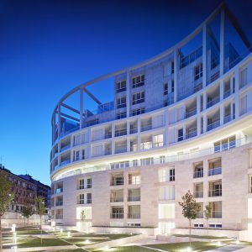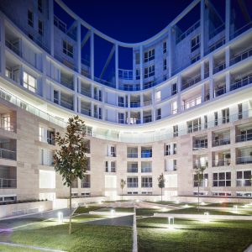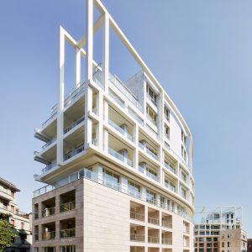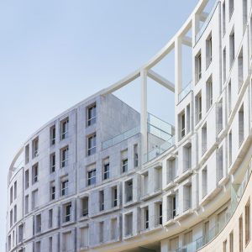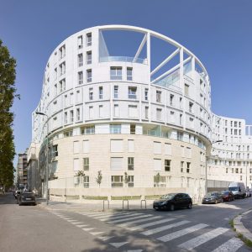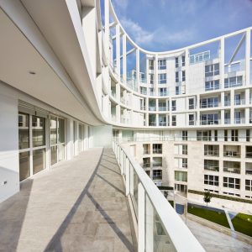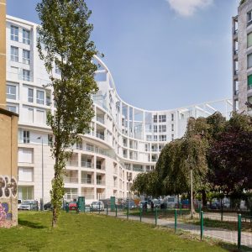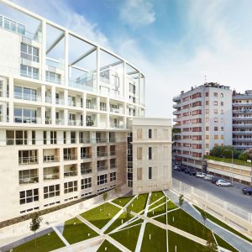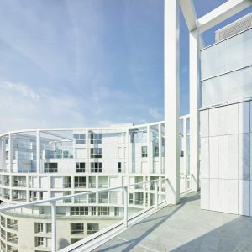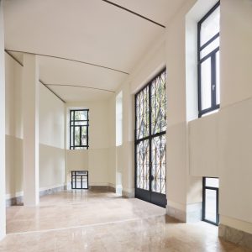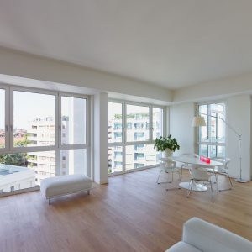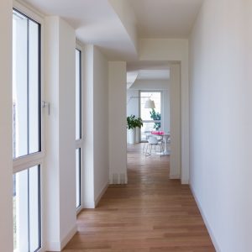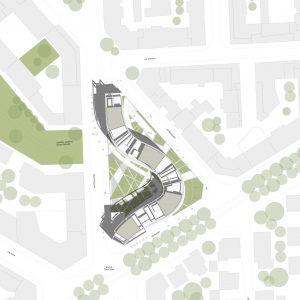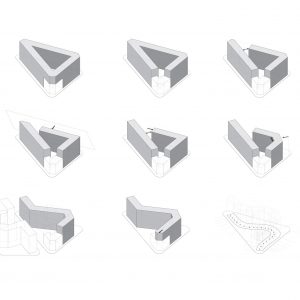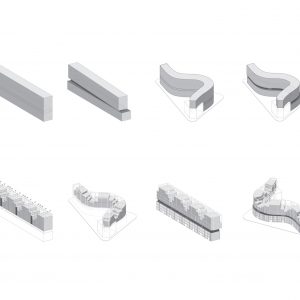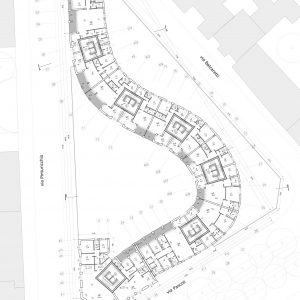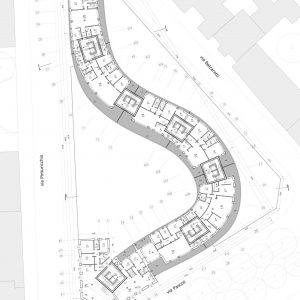
- 7 April 2020
- 3770 defa okundu.
Residenze Carlo Erba
Designed by Eisenman Architects, Degli Esposti Architetti and Azstudio, completed in July 2019, Residenze Carlo Erba is located in Milan.
For a triangular site bounded by non-descript buildings, this project attempts to create a symbolic contemporary apartment building with the number of units required for commercial viability while responding to the context, particularly to the adjacent public garden, by continuing the garden onto the site. Restricted by the height limit due to the local regulations, we designed a series of horizontal bands stacked with slight offsets that create four different layers in the nine-story building.
The first three floors constitute a base course similar to historic urban palazzi with travertine cladding and punched window openings of similar size, with inset balconies. The fourth floor, or second layer, is like a traditional piano nobile; it is set back from both the face of the travertine base and the marble face above, and its glazing contrasts with the stone surfaces. The third layer, floors five and six, is articulated by enameled metal frames that create a horizontal band running the length of the façade. These frames are set forward of the actual west face of the building. On the east facade, they excavate the mass of the building in a carving lattice. The fourth and topmost layer, floors seven through nine, is in one sense not a horizontal layer but, in its stepped profile and volumetric mass, a series of “urban villas” with large planting terraces. The whole ensemble of distinct layers slightly shifted off center produces a dynamic effect, which, combined with traditional materials and window openings, marks the project as being of Milan today.
The S-form of the building was determined through a series of studies seen in diagrams that show how it meets both program and zoning requirements and also incorporates an early 20th-century classicist building on the site. This building becomes part of the condominium, as well as its formal entrance. The public garden to the west now “ends” in the curve of the condominium’s west elevation.
Etiketler


