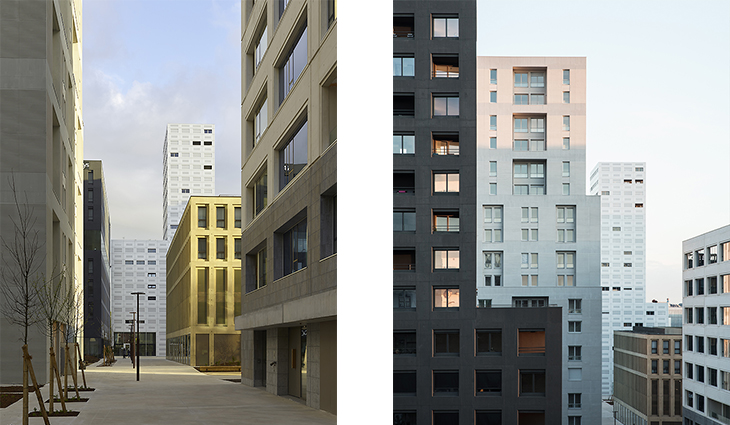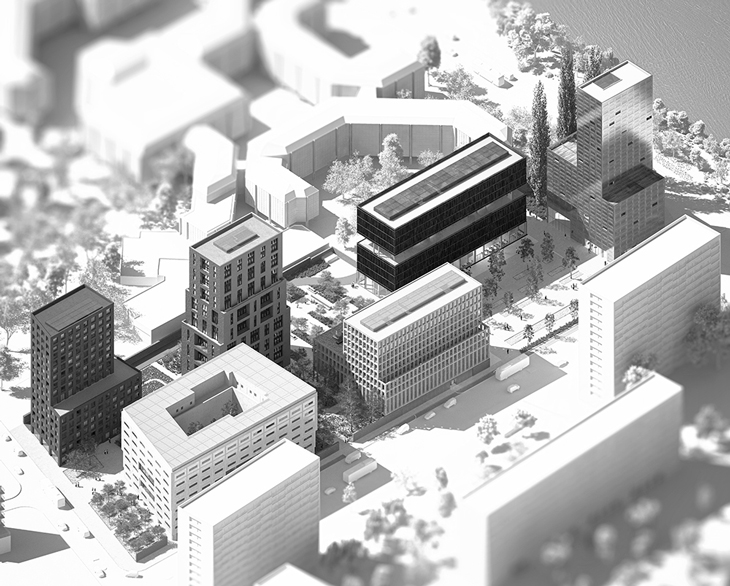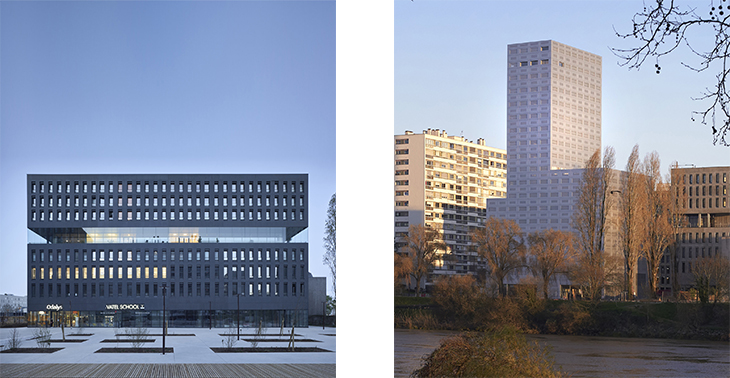- 3 July 2019
- 2648 defa okundu.
New Polaris District in Nantes (LAN, Abinal & Ropars and Atelier Stéphane Fernandez)
The architecture firms of LAN, Abinal & Ropars and Atelier Stéphane Fernandez deliver the new Polaris district in Nantes

This 1.5-hectare lot (3.7 acres), facing the Loire River and the former site of the Brossette Company’s warehouses, is now home to six new, mixed-use buildings, one of which is a panoramic 18-story tower.
Polaris is the fruit of collaborative design effort with LAN originating the master plan and the main urban principles governing the development. They also were the lead architecture firm working with Abinal & Ropars and Atelier Stéphane Fernandez.

The site is located at the intersection of several formal systems. In this heterogeneous context, the new Polaris city block plays a pivotal role of ensuring continuity and the harmonious intersection of these systems.
Polaris is home to the new 10,000-m² campus (107,639 ft²) of the Vatel Hospitality School. The campus is comprised of classrooms, a teaching restaurant, a brasserie, a café open to the public, as well as a student residence with 300 apartments.
The program also includes another 250 housing units, approximately 6,500-m² (69,965 ft²) of offices and 600-m² (6,458 ft²) for additional activities which are distributed among the various lots of the development. Each shared space is designed to enable unobstructed perspectives of the distant skyline of the city’s historic center.
Although the lot is entirely private, all the outdoor areas are open to the city. The district, transformed into an entirely pedestrian zone, has a central pathway leading to the heart of the development. Imagined as an empty space into which one penetrates, it serves as a unified, and welcoming public space that connecting the buildings on this block with each other and with their environment.
The plaza of the « 360° View » Tower (lot 4, LAN) is transformed into a public square.

Lot 1 — LAN
Delivered in July 2018
65 affordable and social housing units + shops
Lot 1 is divided into two parts with the upper section built with a setback from the lower section on the north and east sides, which enabled the creation of a terrace shared by all the building’s occupants.
Lot 2 — Abinal & Ropars
Delivered in July 2018
73 affordable and social housing units + shops
Lot 2 plays a central role in relation to the other four buildings on the site (lots 1, 3, 5 and 6) and is the counterpoint to the tower (lot 4) at the opposite end of the development facing the Loire River.

Lot 3 — LAN
Delivered in June 2018
122 units of student housing+ Vatel School and restaurant
Lot 3 is home to the Vatel School, its teaching restaurant, a brasserie, storage and a student residence.
Lot 4 — LAN
Delivered in March 2018
79 market rate and affordable housing units + preparatory school
Each shift in volume of the « 360 View Tower » harmoniously corresponds to the heights of neighbouring buildings on the different lots.

Lot 5 — LAN
Delivered in June 2018
179 units of student housing + hospitality school, Vatel café and parking garage
Lot 5 groups the Vatel café, the parking garage and the two floors of the residence. The upper section of the volume contains the apartments of the residence.
Lot 6 — Atelier Stéphane Fernandez
Delivered in January 2019
34 units of market-rate and affordable housing + offices
Lot 6 presents a horizontal framework in a link with the existing context, comprising offices and apartments. The trapezoidal shape of the building plays with perspective to create variations in its perception.


