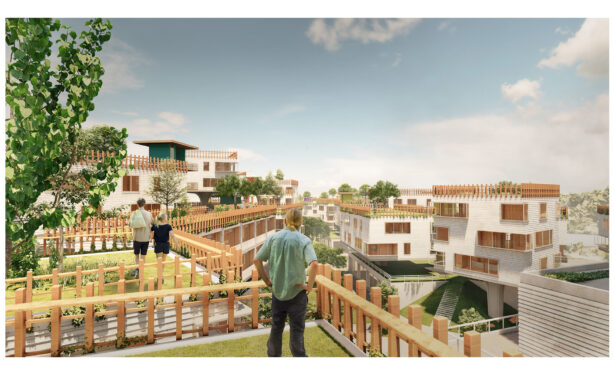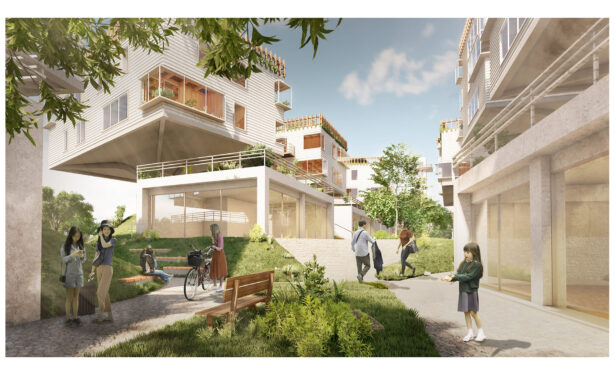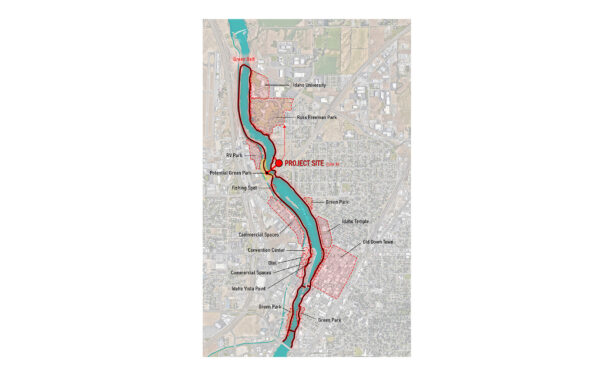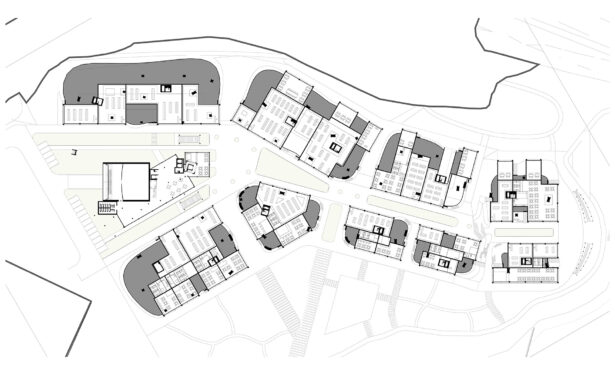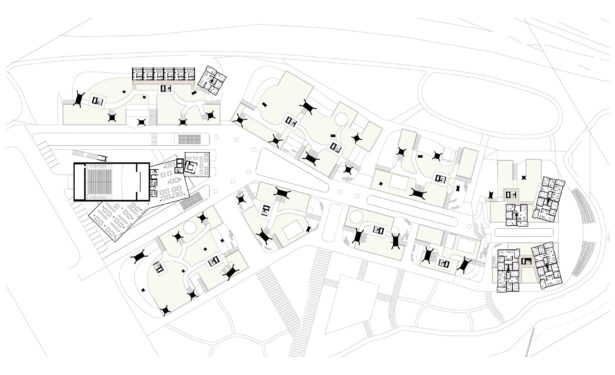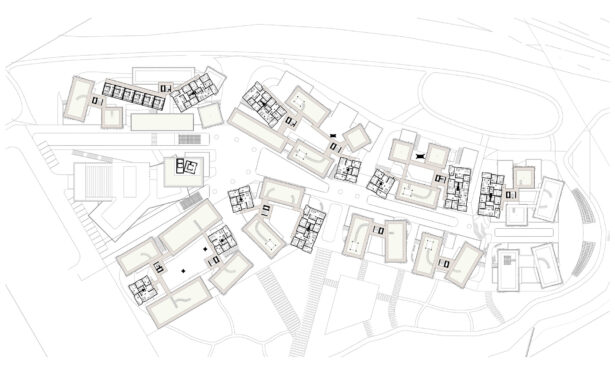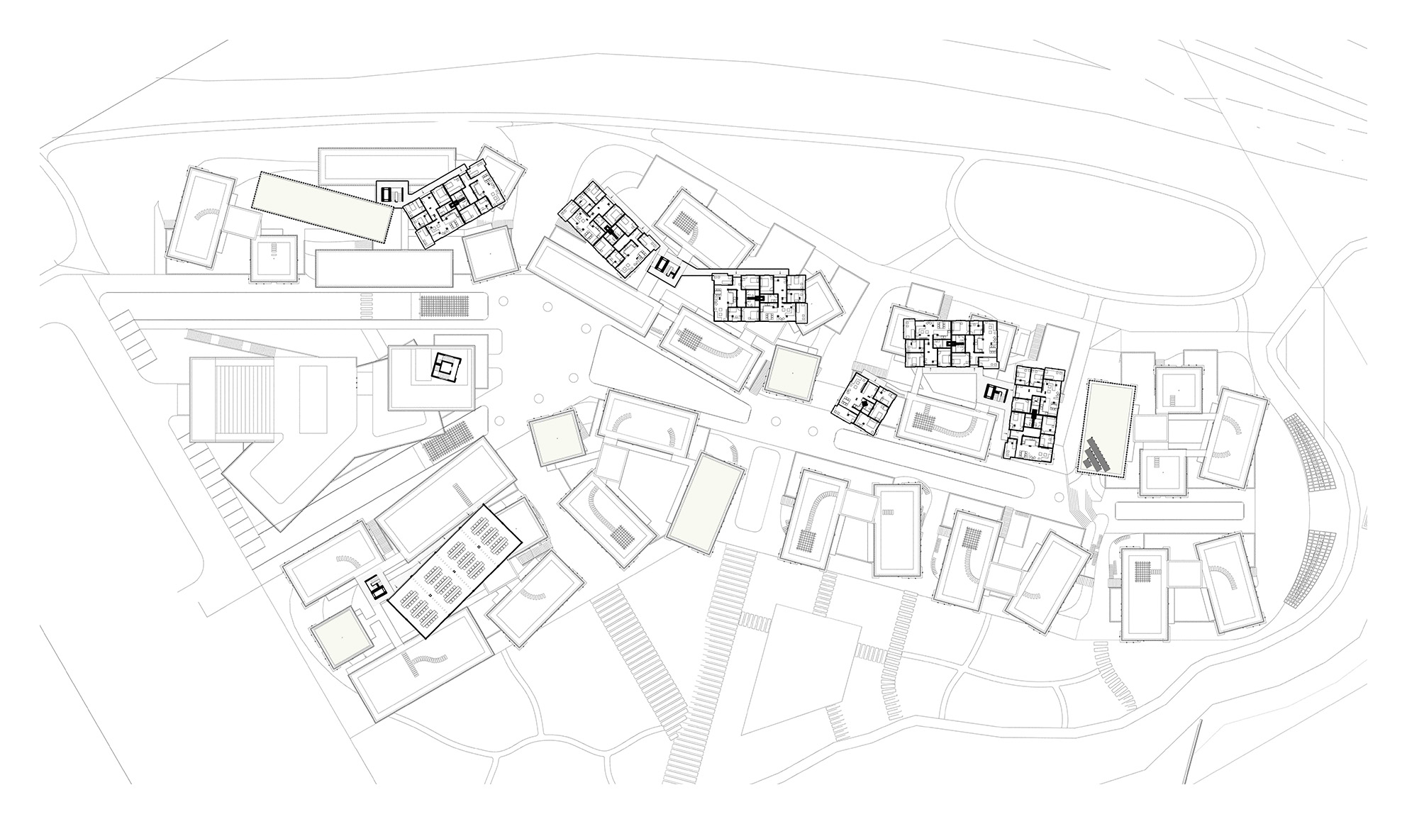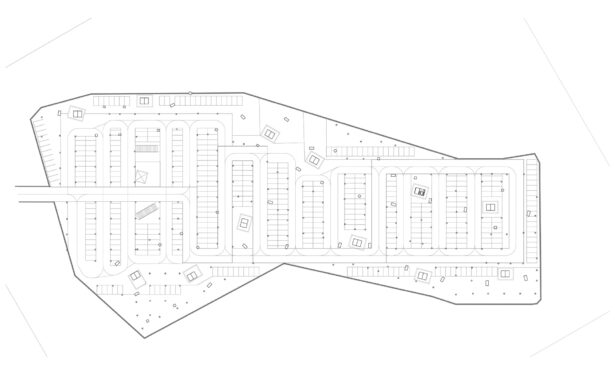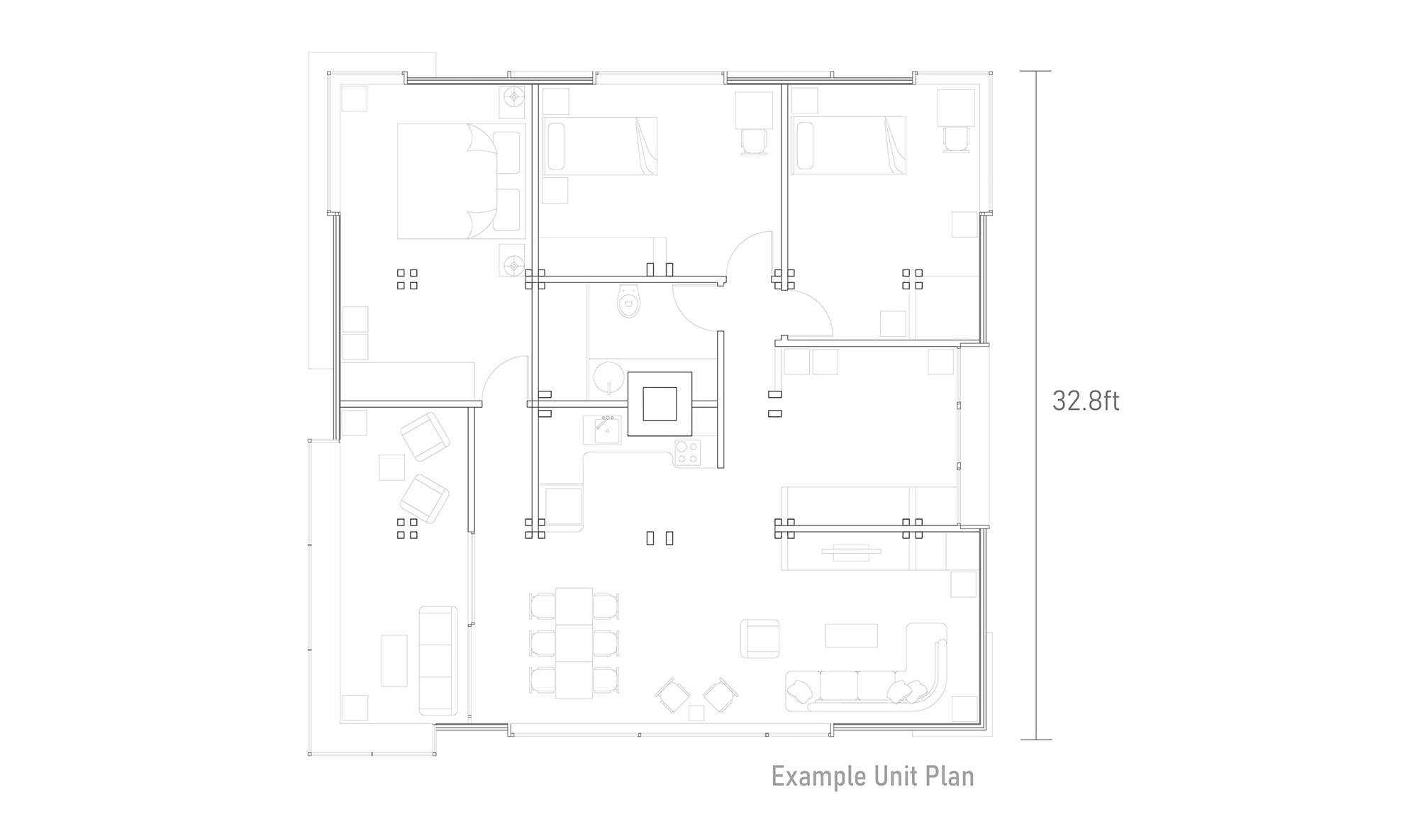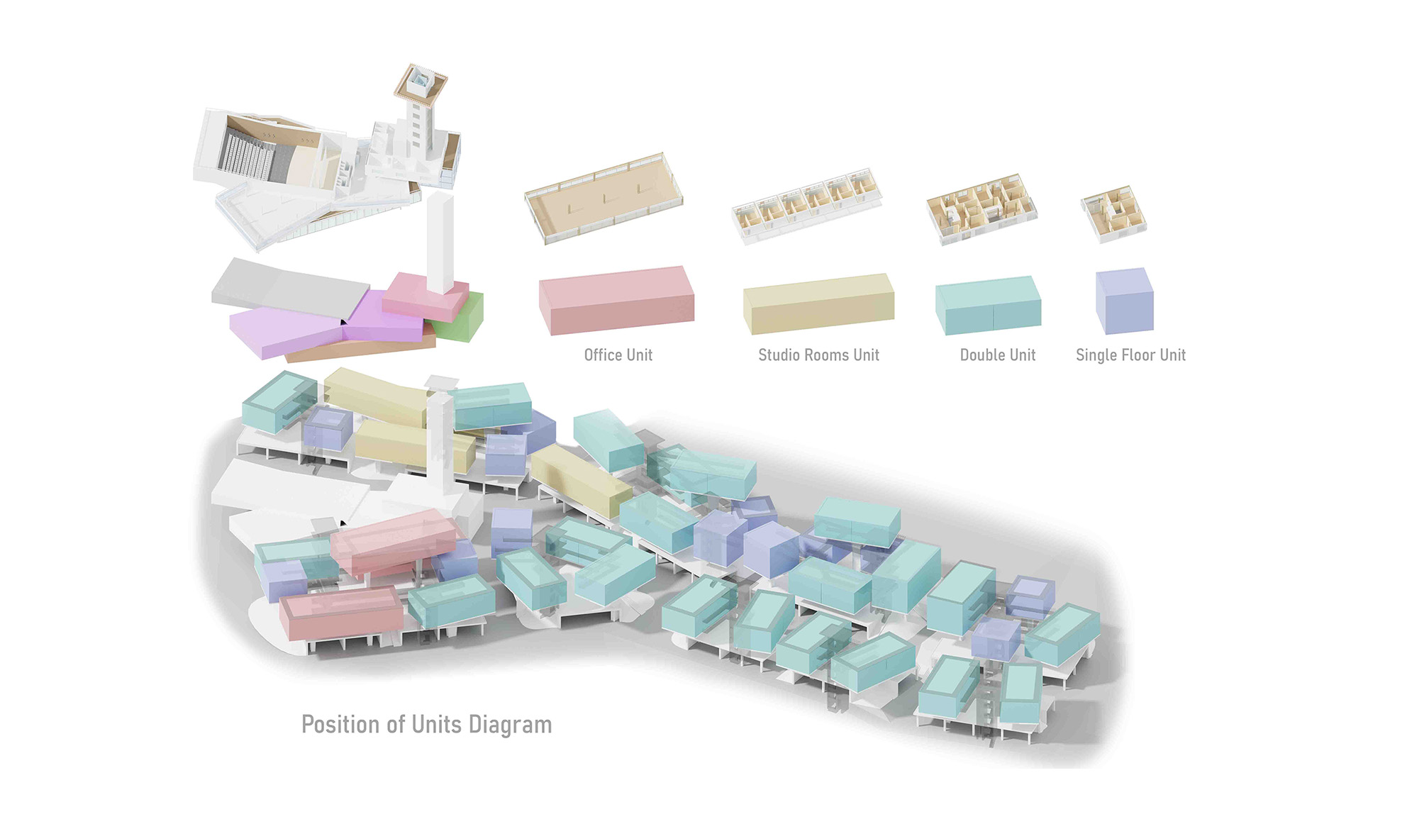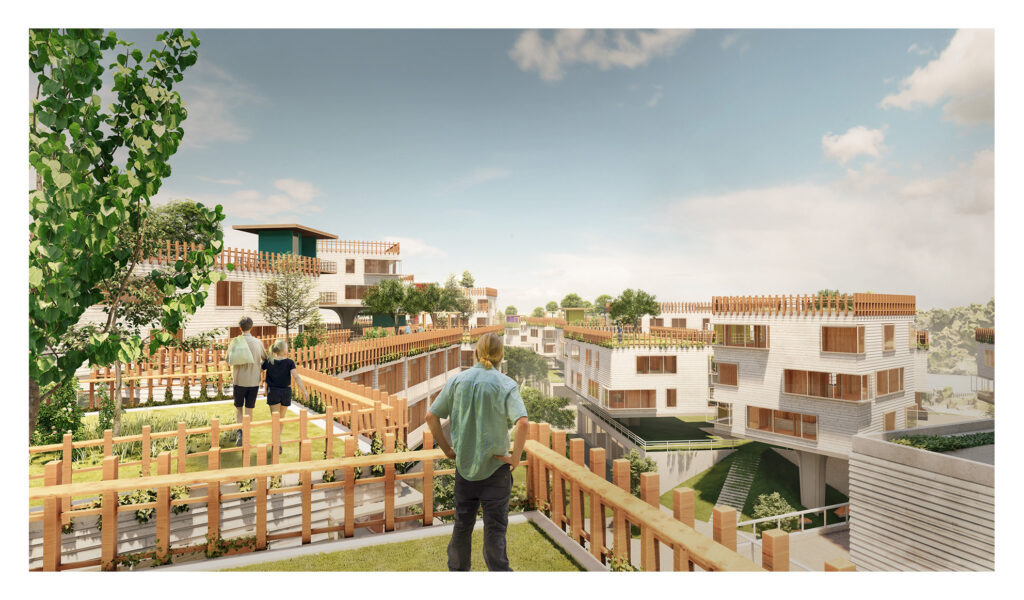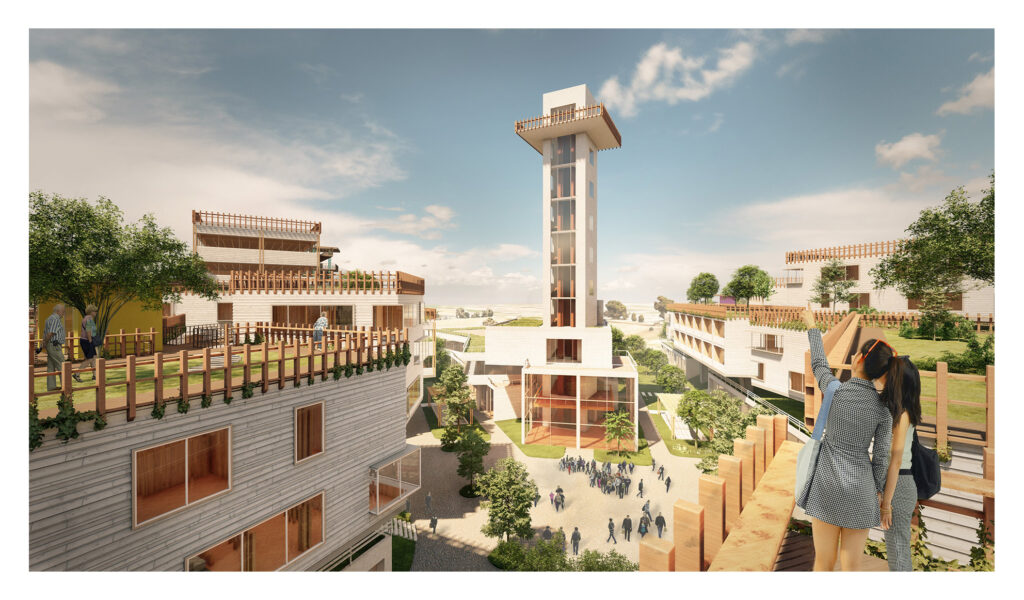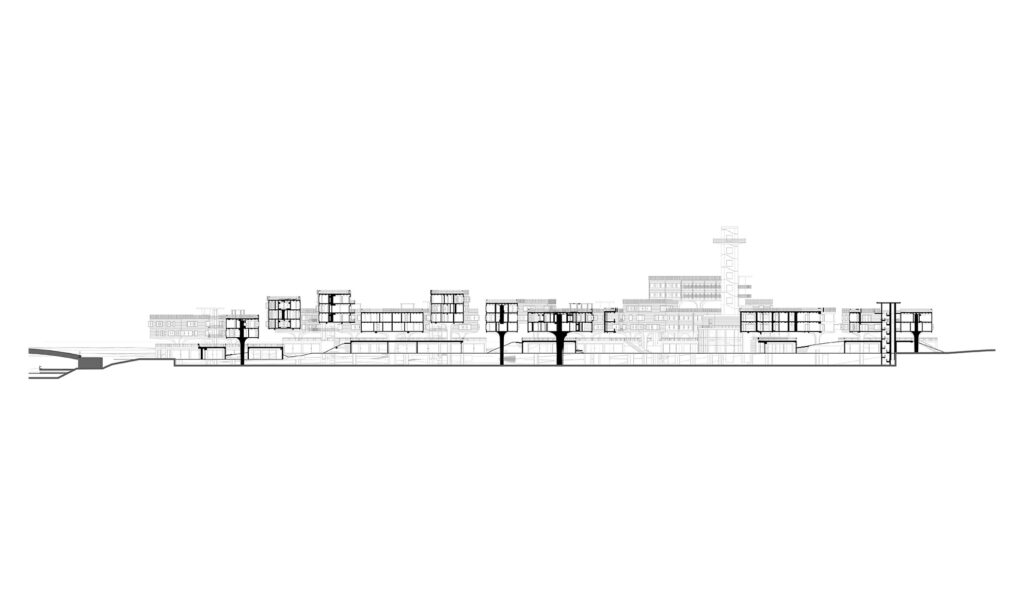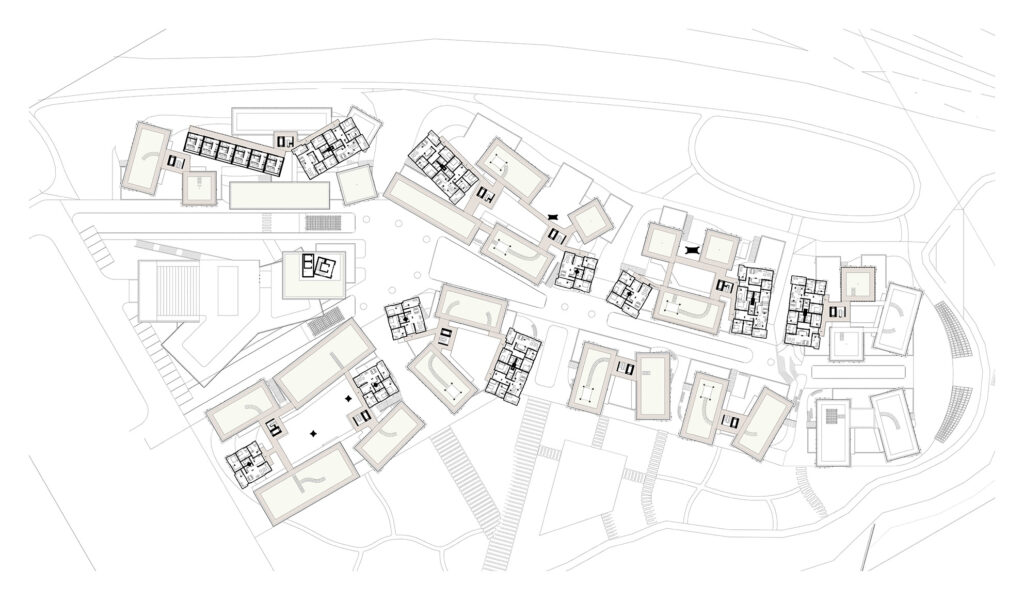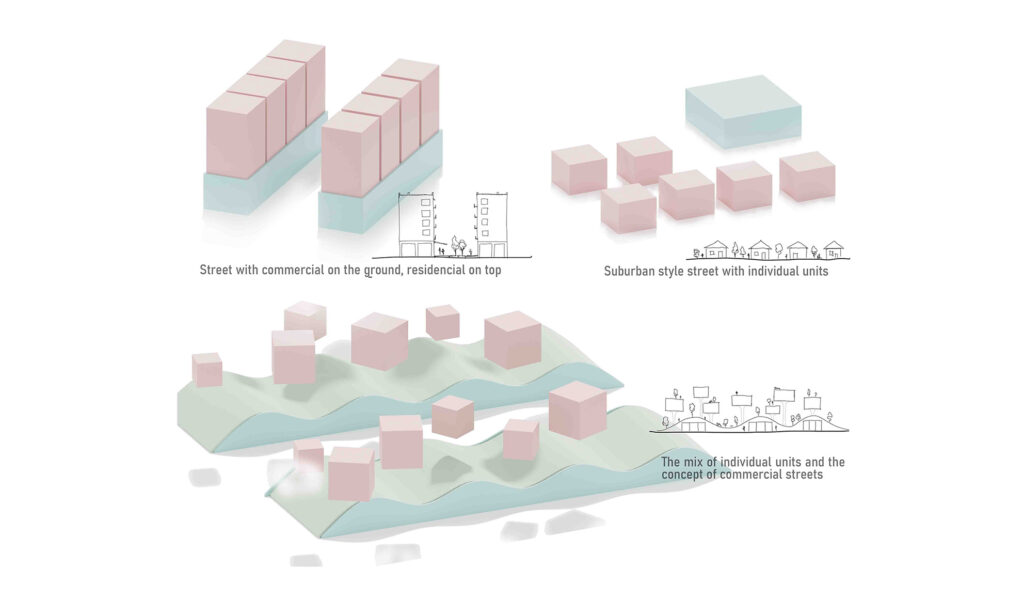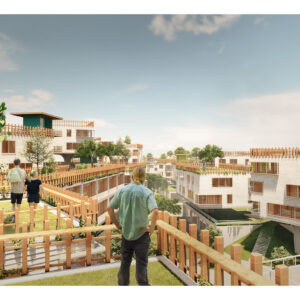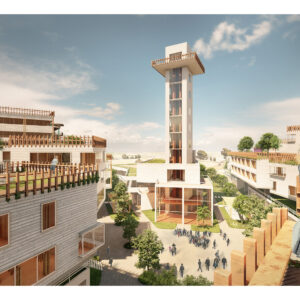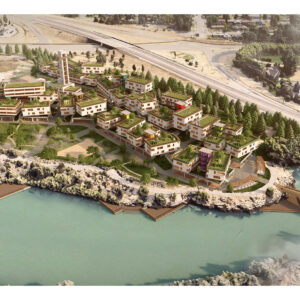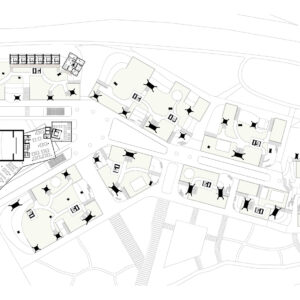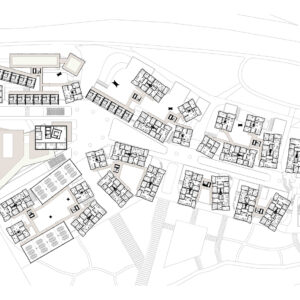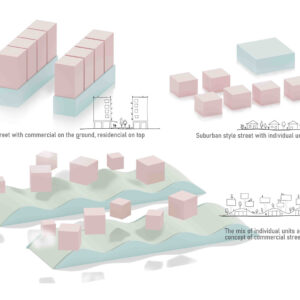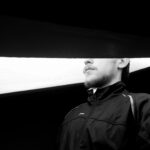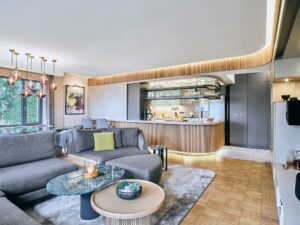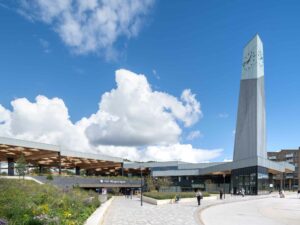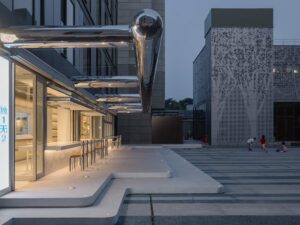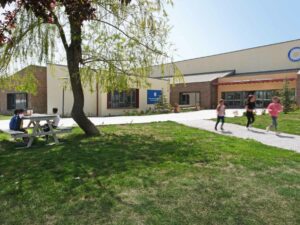- 8 Haziran 2023
- 4261 defa okundu.
1. Ödül, 2023 Resin Architecture Student Competition
Kerem Aydın, Onur İlgöz ve Kaan Eyüboğlu 2023 Resin Architecture Student Competition'da birincilik ödülü kazandı.
“The Forest”
(Site A)
The site analysis from a broad perspective and the vision:
As we analyzed the site on a city scale, we noticed a highly potential “green belt” around the Snake River. This river is at the heart of the city, connecting many of the public amenities. If the journey of the “green belt” is thoughtfully designed, it can connect communities and enrich the city. Then we decided to dedicate our project to fostering the “green belt” and take a step towards creating a public river perimeter.
To create this, we propose building a wide walkway around the Snake River and making it a loop by adding two bridges at the two ends of this journey. Occasional decks, parks, banks, and landscape furniture could liven up the walkway, and our selected site (site A) has its share of these elements. We believe there should be no car traffic on this route, and if there is one nearby, trees should be planted in between to create a barrier. Concerning the Green Belt idea, we see the potential to create a commercial life to stimulate the riverfront.
The vision also includes the future development of the area. We see a possible connection of a district starting from the “Rigby Fwy” road (Site A) to Russ Freeman Park. This connection is reflected in our design as a street connecting Russ Freeman Park to the Green Belt and the Snake River.
The research and the idea of the neighborhood:
Then our goal was to create a connecting street, commercial life, and living spaces, so we researched examples of places where these components came together and created a lively space. This typology has been the norm throught the history and these spaces can be found in most of the historic downtowns. These towns usually included a street that was spatially defined by the surrounding buildings, commercial life on the street level, and residences on top. The enclosure of the street was important because it created a sense of space, coziness, and involvement. Then commercial spaces could nourish the street, generate a point of interest for the city, and attract visitors to the riverbank Green Belt. Residences on top would both get benefit from all the services provided below and benefit the street by ensuring human presence in the area. The idea of creating a neighborhood-type place came forth, and we focused on what type of neighborhood the site wanted.
The characteristics of the neighborhood and the relationships between the units:
Even though we wanted this neighborhood-type living, we also wanted to embrace the newly developed American culture of living, “the suburban”, where every house has its own individuality. To acquire the individuality of living spaces, we deconstructed the idea of a multi-story building to its elements and pieced them together again to create a feeling of freedom for every household.
Dislocation of the housing units from the street commercial spaces allowed for a continuous green space on top of the commercial spaces, giving way to a place for children to play and city dwellers to explore. The separation of the houses also gave inhabitants green rooftops to enjoy as gathering spaces.
Like trees, every house has its own structure, angle, preferred scenery, and path of approach while also collaborating to produce a web of possible interactions and becoming one.
How a single unit is formed and expected to function:
The structures of the houses are divided into two groups. The central column in the middle is made out of concrete acting as the trunk, while the house itself is made from a wood structure that acts as the body of the tree. The houses are either stacked on top of one another or stacked next to one another like bundles. This creates a variety of houses for the settlers to choose from. All the utilities and installations are located in the column, drawing inspiration again, from the tree.
The need for a sustainable future raises the question of how much space is needed for an average family to live in. After our research, we settled on 32.8ft by 32.8 ft, giving a total of 1076 ft2 of space. This amount is sufficient for 3 average, 2 large, or 4 small bedrooms with an open-plan American-style kitchen. We emphasized the balcony because it will be the space of interaction with the outside and neighbors.
The vision of this project was to combine different cultures of living around the world and get inspired by nature to create an organic way of life that is in tune with its surroundings.

