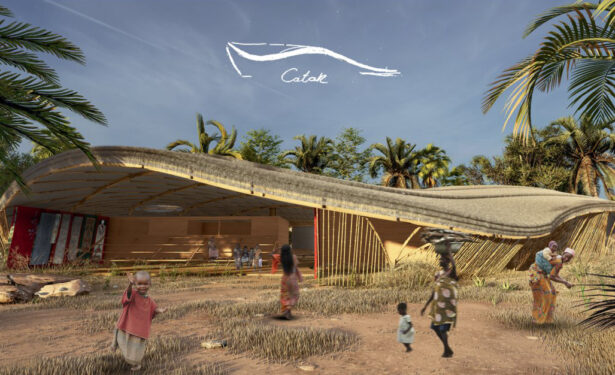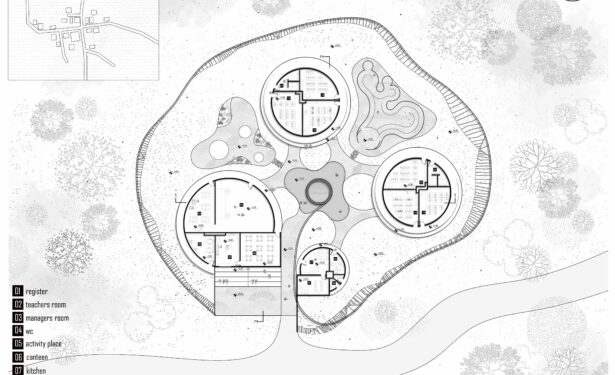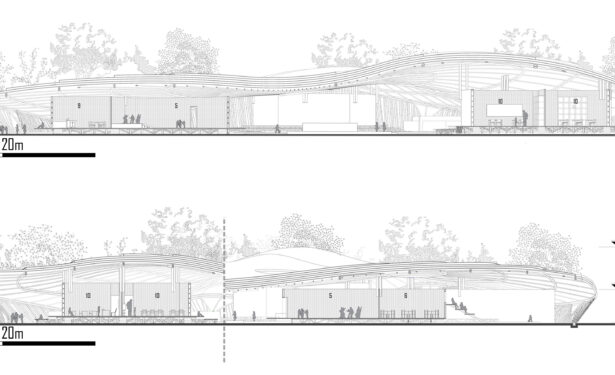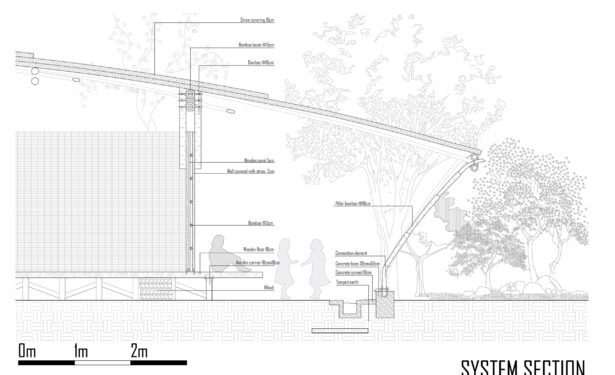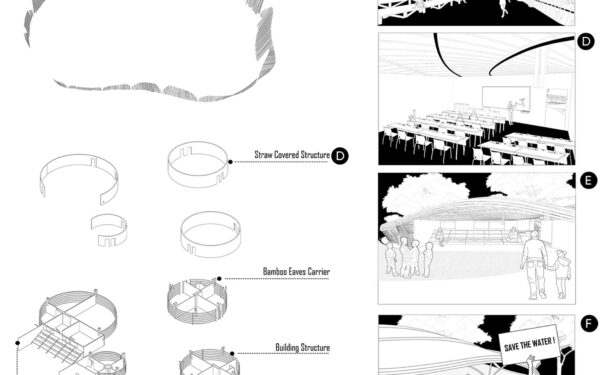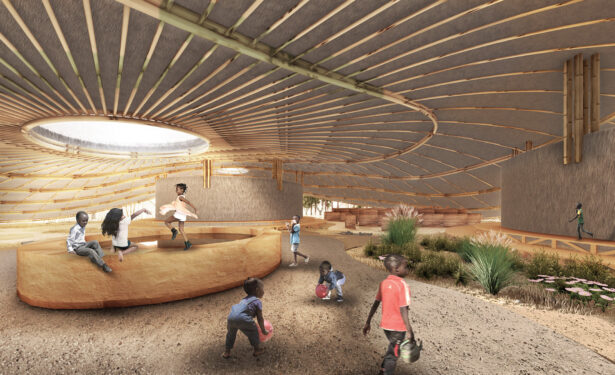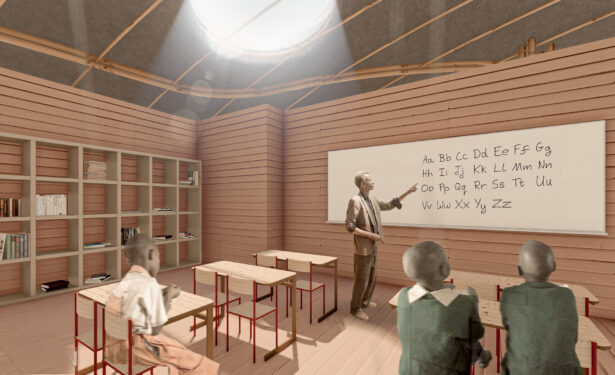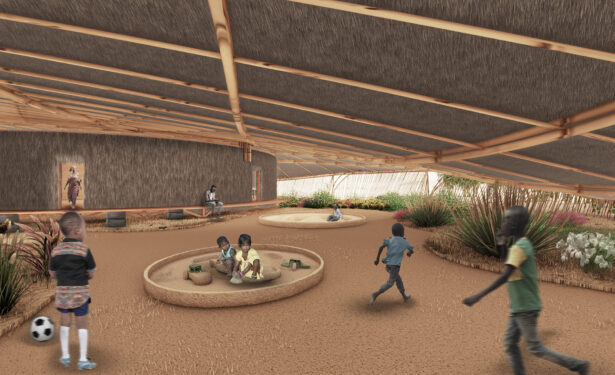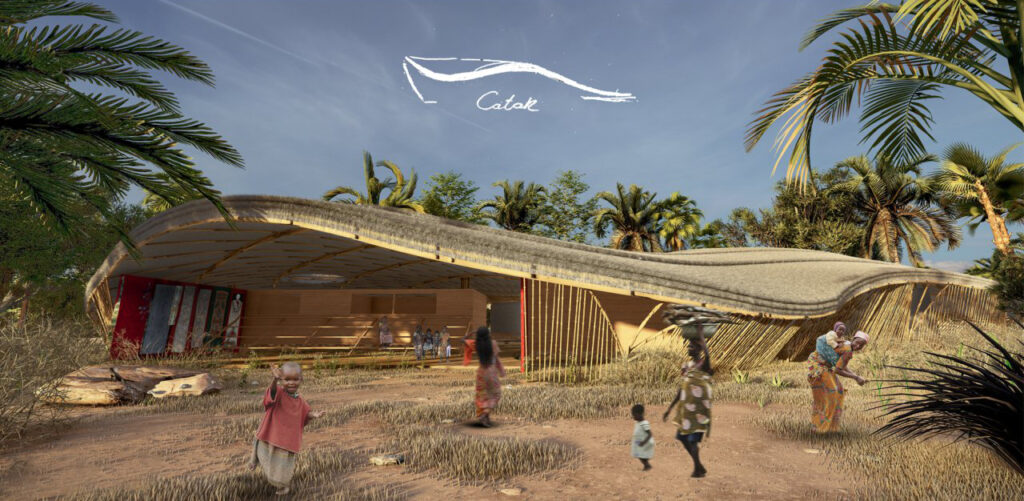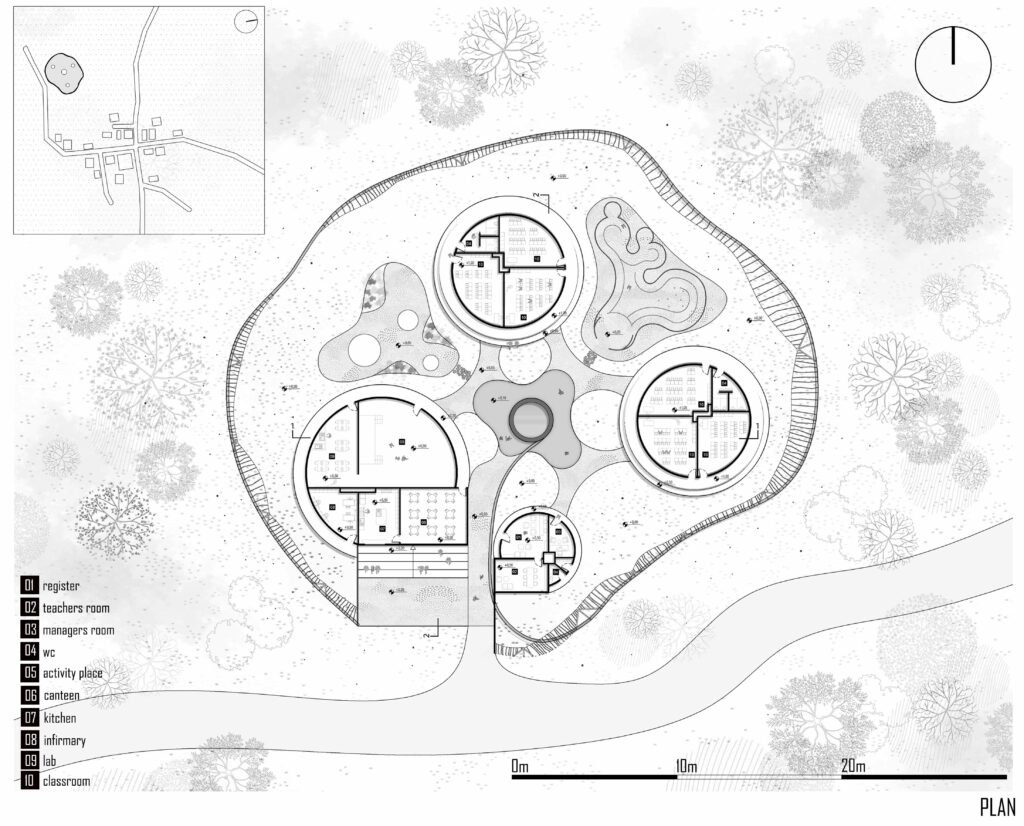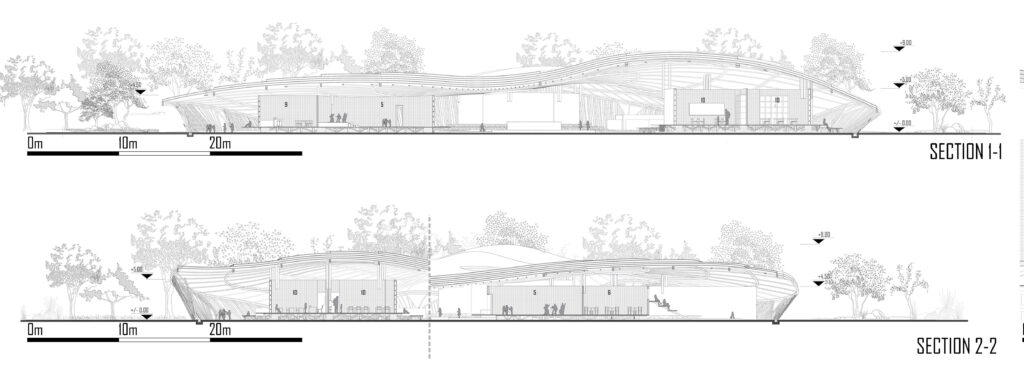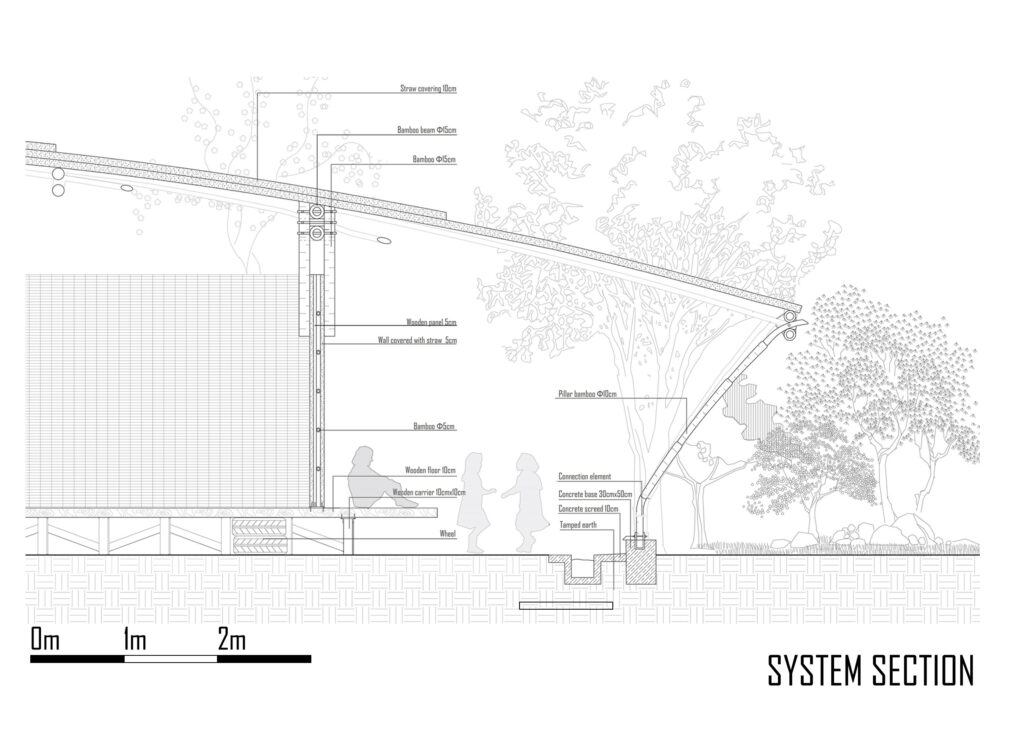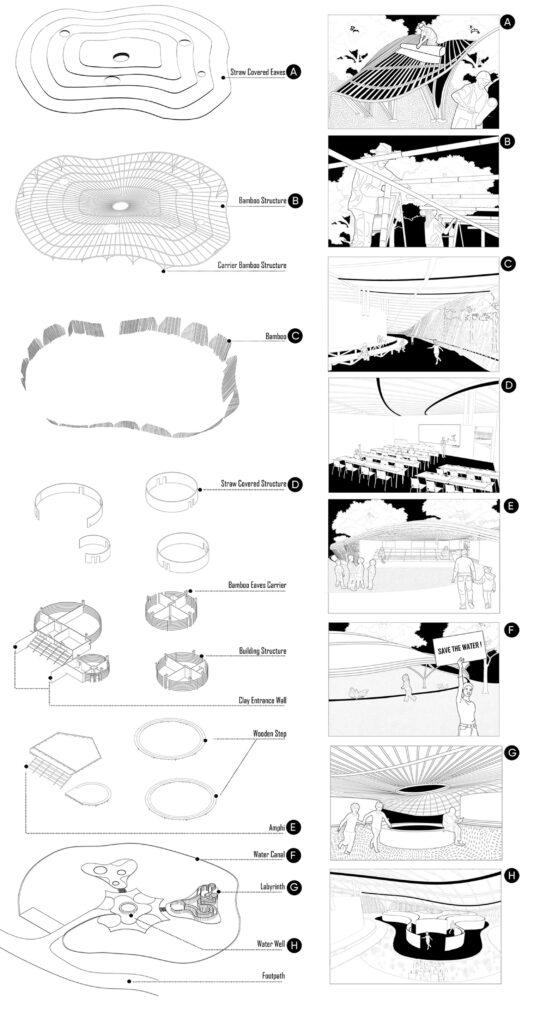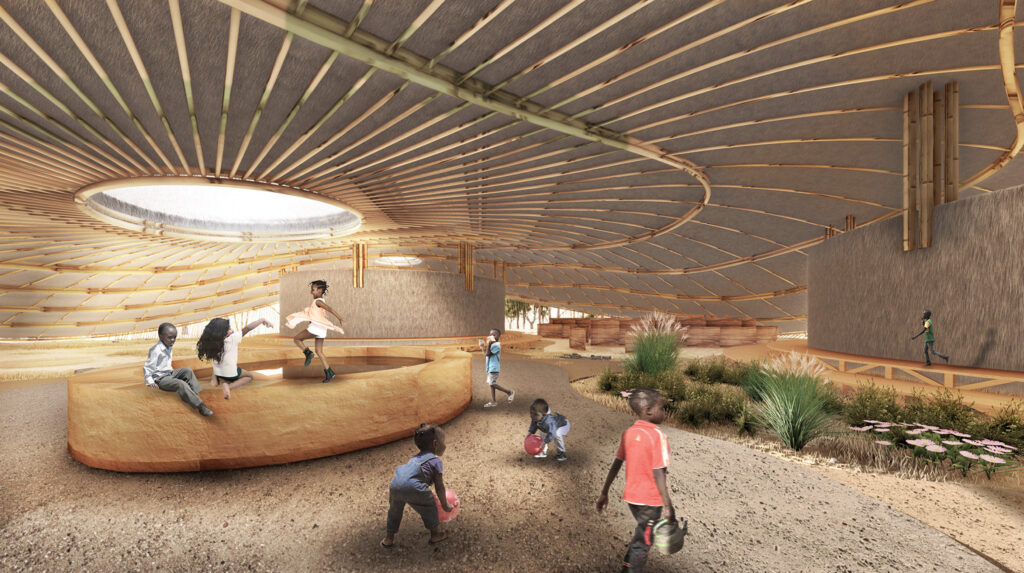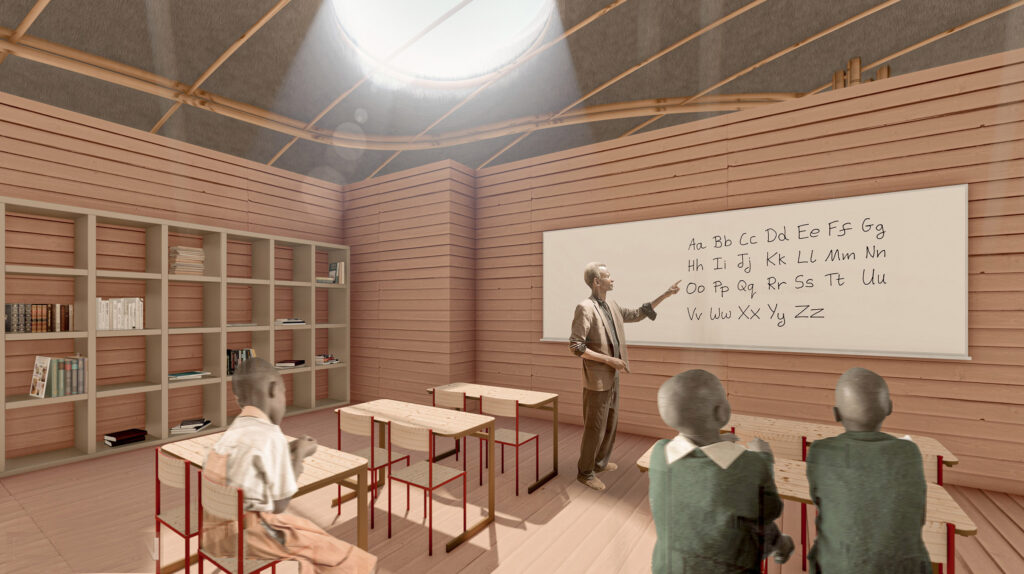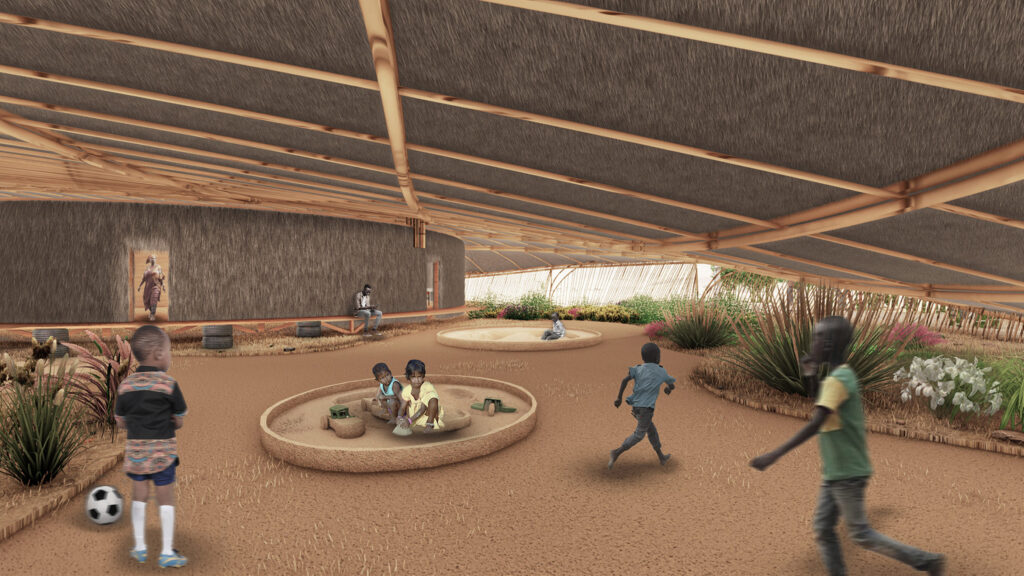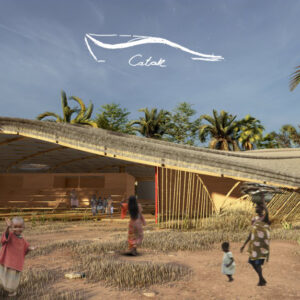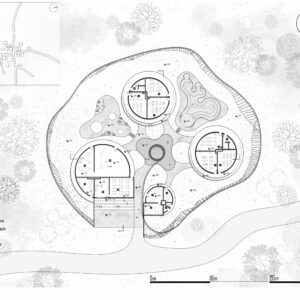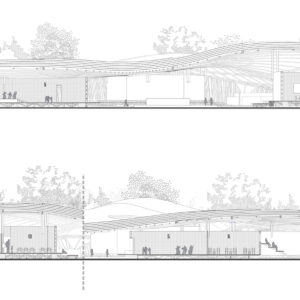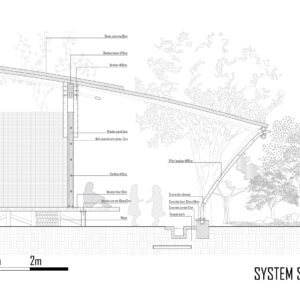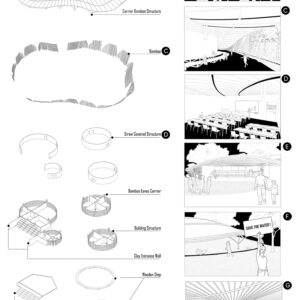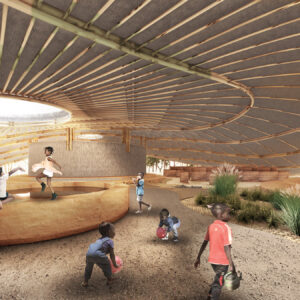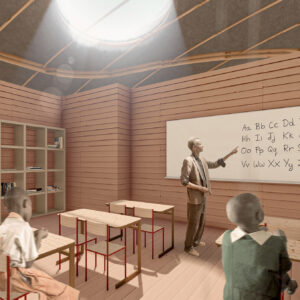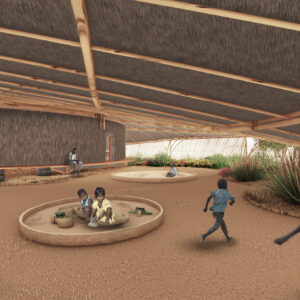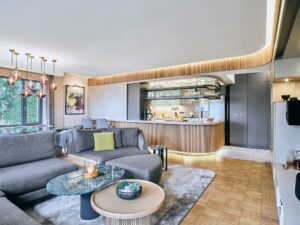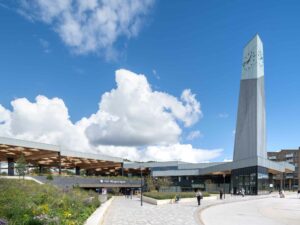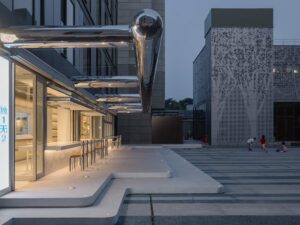- 7 Ağustos 2023
- 3990 defa okundu.
Katılımcı, Kaira Looro Architecture Competition 2023
Elif Ünvermiş, Berk Günay, Yaren Özmen, Semanur Palabıyık ve Serhat Çalışkan'ın Kaira Looro Architecture Competition 2023 için hazırladığı projesi.
Kaira Looro Architecture Competition – Primary School
1. DESIGN
Inequalities between individuals are increasing due to the cultural and ethnic divisions that exist in African societies. These social inequalities have a negative impact on children who are part of society. The infringement upon the basic rights of children, along with unequal access to education and healthcare, compounded by prevalent issues such as hunger, infectious diseases, and child labor, are keenly experienced within this region. Inequality of opportunity in education emerges as one of the most crucial problems of our time. Taking a step towards addressing societal issues, a viable solution lies in embracing an inclusive and equitable education system. The main mission of CATAK is to bring together individuals who are culturally and ethnically divided from an early age under one roof for the purpose of education, thus enabling them to build a better future for society. The design concept aims to create an educational space that unites all children, disregarding factors such as ethnic origin, financial conditions, gender, and cultural differences, and provides unbiased contributions to their development. The overarching eaves, designed based on the significant cultural elements of music and rhythm, serves as a wide shelter structure that encompasses various units below it. The rising and falling movements of the eaves are intended to reflect the sense of rhythm. The design prioritizes the differentiation of spatial uses. Two separate classroom units are created by separating small and large age groups. Administrative functions and laboratories are designed as separate units. Through the differentiation of eaves and the common areas created by the eaves, the design brings users together, strengthening interaction among them without considering factors such as ethnic origin, financial conditions, gender, and cultural differences. The main entrance of the structure is designed to be narrow, arousing curiosity from the outside. The narrow entrance opens up to a spacious courtyard. The entrance facing the courtyard is made eye-catching with inviting fabric pieces and amphitheater usage. The positioning of the amphitheater outside the main structure also allows for public use. Placing the public area outside makes the inner courtyard a more exclusive space dedicated to children. The amphitheater works in interaction with the dining unit, providing support to individuals in need of meals. Interactive play areas for children and natural (local) landscaping elements are located under the eaves. The form of the eaves contributes to efficient collection of rainwater and the creation of functional spatial sections.
2. USING OF MATERIALS
The concept of simplicity in the design idea has been taken into consideration in the material selection. Emphasis has been placed on locality, recyclability, producibility, and low cost concepts. The main materials chosen are wood, bamboo, and thatch, which are readily available in the South Senegal region. The units are constructed using a combination of bamboo and wood structures, with bamboo columns supporting the units that are fixed on compressed earth foundations with concrete supports. The roof structure is supported by bamboo beams. The cladding of the produced structures adheres to the simplicity parameter of the design concept and utilizes thatch, a lightweight, accessible, and inexpensive material. The units are elevated from the ground using wooden posts and wheels beneath the wooden flooring. To emphasize the entrance of the structure, vibrant fabric pieces referencing the cultural characteristics of the region are placed on the wooden walls to guide and direct users towards the entrance.
3. CONSTRUCTION PROCESS
The production process begins with the construction of the units. First, wooden supports are created underneath the units. Using these wooden supports and wheels, the units are elevated from the ground. The circular units, which have different sizes based on their functions, are produced by installing bamboo structures mounted on wooden panels surrounding the units. Thatch surfaces are then placed on both sides of the structure. Next, the production of the connecting eaves, which is the main concept, is initiated. Bamboo poles, which will facilitate the load transfer between the eaves and the units, are added by mounting them onto the units. Vertical bamboo columns, resting on a concrete base on compressed earth, are placed around the units. The horizontal supporting bamboo poles of the eaves are attached to the external and internal bamboo poles using screws and ropes. The fastening is done using screws and ropes. Layers of thatch are laid on top of the completed eaves. In the next stage of production, a water channel is created in the ground to collect rainwater that is directed downward due to the sloping orientation and opened gaps of the bamboo in the eaves. This water channel circulates around the structure and reaches a clay basin located at the center of the structure. Finally, the production is completed by adding landscaping elements and play features.
