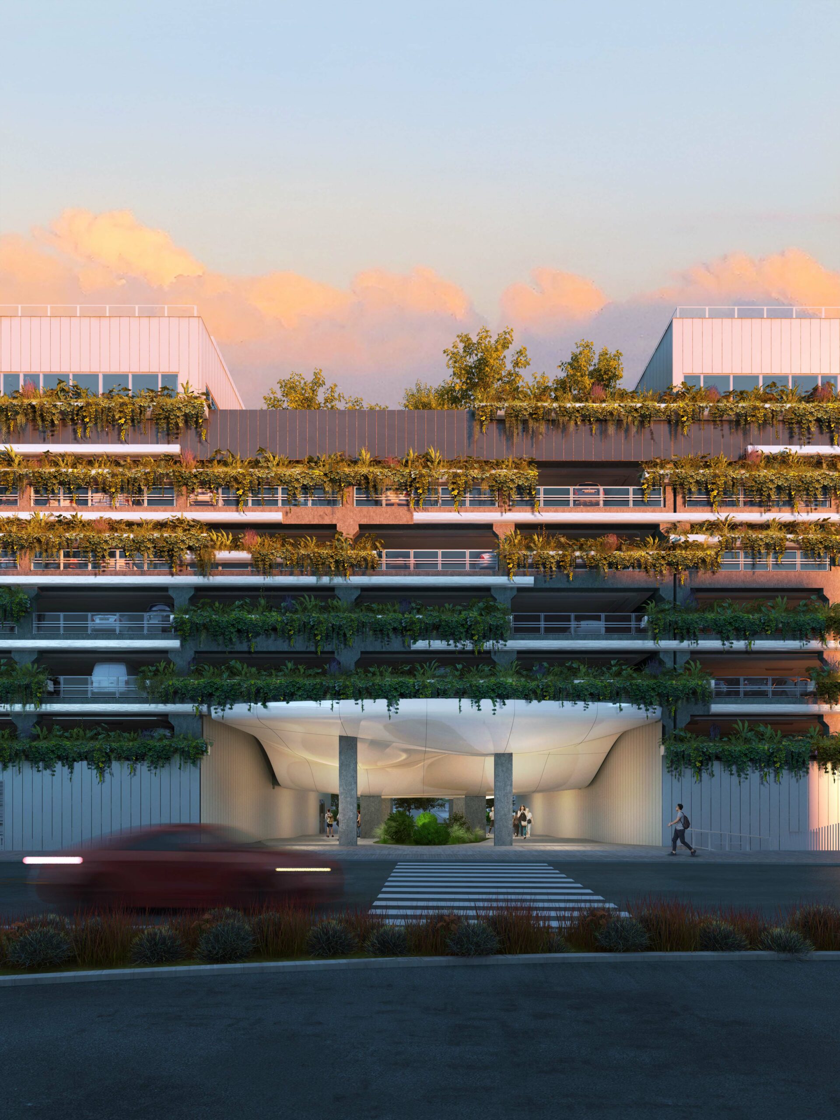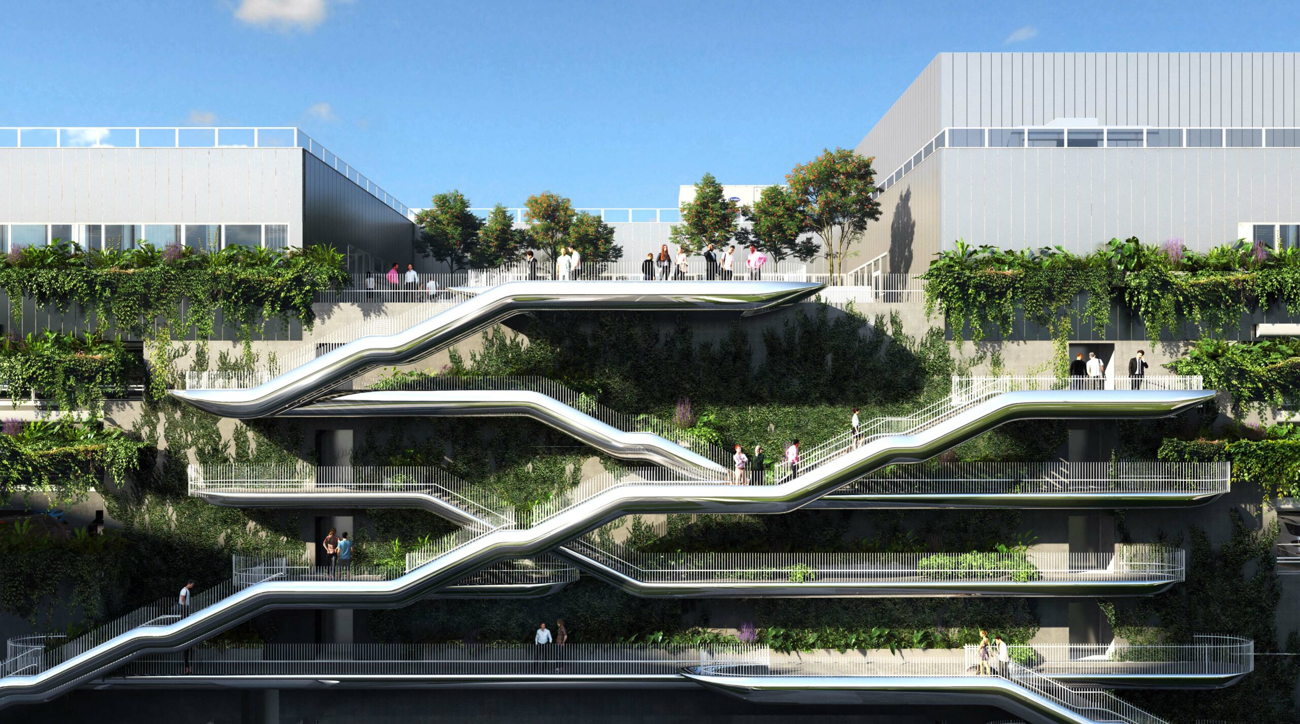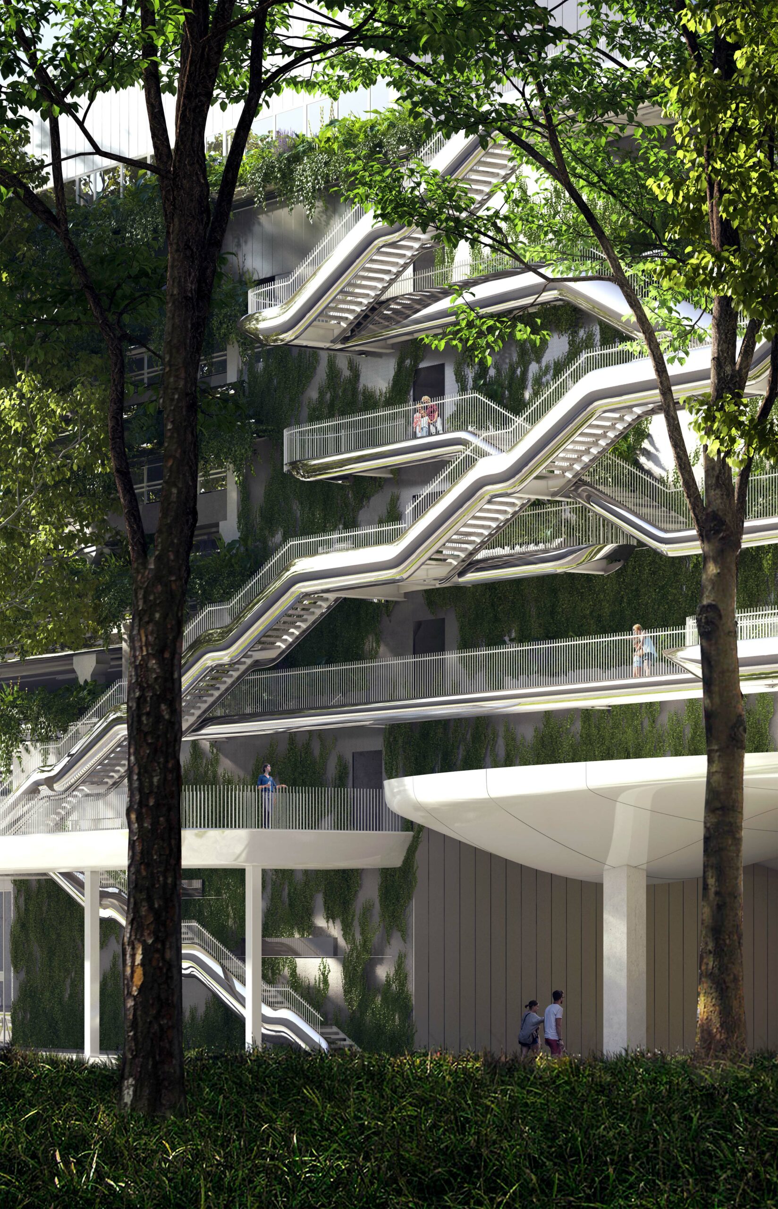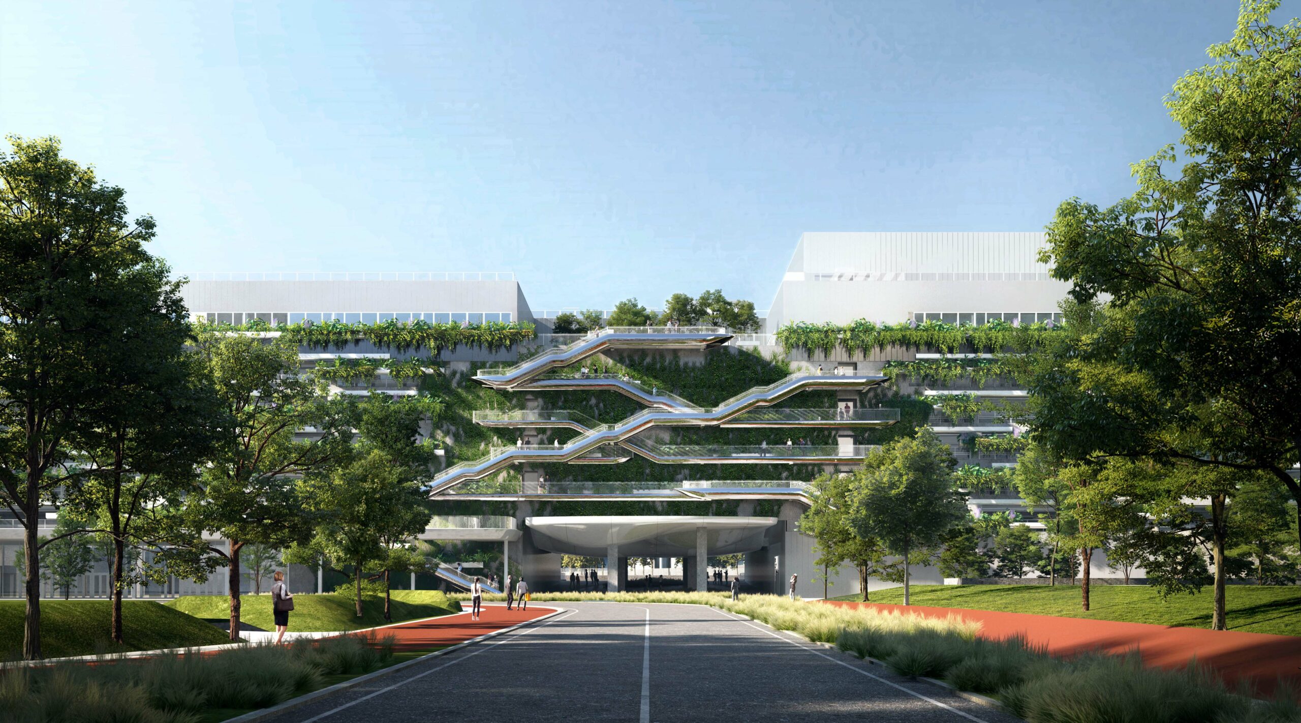- 4 August 2022
- 2142 defa okundu.
MAD Architects Unveils Dynamic Design for the MoLo (Mobility and Logistic hub) Near Milan
Set along the western boundary of the Milano Innovation District (MIND) — a recently developed neighborhood bringing together cutting-edge scientific research and education, business, and leisure facilities northwest of central Milan, Italy — led by Chinese Architect Ma Yansong, MAD Architects has unveiled renderings of a monumental gateway complex.

Named the MoLo (short for Mobility and Logistic hub), the complex is 28.5 meters high with a length of 170 meters and a width of 50 meters. Working together with Architect Andrea Nonni, Open Project, and Progeca, MAD’s design which comprises an outside gross surface area of 68,800 square meters and a surface gross area of 11,195 square meters, brings together several facilities across over 11 square miles. The MoLo was designed to perform as a welcoming entrance and education space for issues related to mobility in which visitors can drop off their cars to explore the district on foot and see innovative transportation technology in person.

Named the MoLo (short for Mobility and Logistic hub), the complex is 28.5 meters high with a length of 170 meters and a width of 50 meters. Working together with Architect Andrea Nonni, Open Project, and Progeca, MAD’s design which comprises an outside gross surface area of 68,800 square meters and a surface gross area of 11,195 square meters, brings together several facilities across over 11 square miles. The MoLo was designed to perform as a welcoming entrance and education space for issues related to mobility in which visitors can drop off their cars to explore the district on foot and see innovative transportation technology in person.

Like several other projects by MAD Architects — including Gardenhouse in Beverly Hills and One River North in Denver, Colorado — the MoLo is designed as an integration of nature and architecture. The main facades, for instance, will be adorned with lush vegetation that will beautify the neighborhood while capturing airborne carbon. The use of vertical landscaping as a design element also allows the MoLo to visually blend into the verdant landscaping of its surroundings. In addition, an open gallery near the public interchange tunnel that cuts diagonally across the ground floor along the center of the building in an effort to blur the boundary between indoor and outdoor while physically connecting the MoLo to the nearby Rho-Arese park. The ceiling of the gallery is marked by a large cloud-like sculpture that undulates in the direction of pedestrian movement.

True to the new district’s commitment to sustainability and 21st century technological innovations, the MoLo will be assembled within a prefabricated concrete frame structure in accordance with the Design for Manufacturing and Assembly (DfMA) method, a standard for ensuring a streamlined and efficient construction process that reduces material waste and labor hours. In addition, the complex will be developed in accordance with the green building certification program LEED (Leadership in Energy and Environmental Design), and will house a photovoltaic field of panels spanning more than eight thousand square meters on the upper surfaces that will act as an abundant source of renewable energy for the surrounding district.
The molo is the latest of many projects MAD has designed in Europe following several installations for Milan Design Week and 71 Via Boncompagni, an adaptive reuse project located in the heart of Milan. Altogether, it weaves innovative function with cutting edge technology and striking form to demonstrate what the future holds for transportation systems in urban centers around the world. It is expected to begin construction in September 2022.

