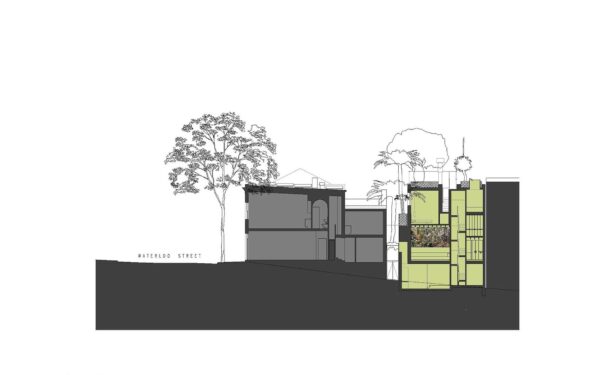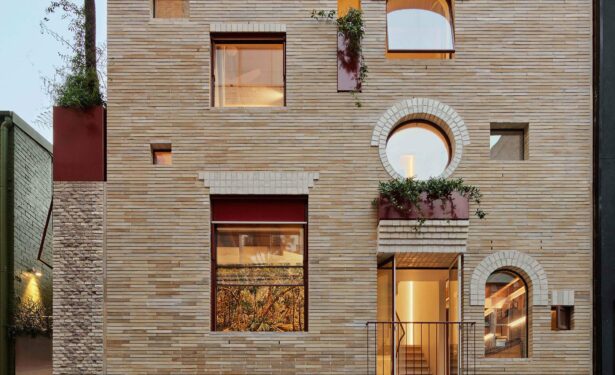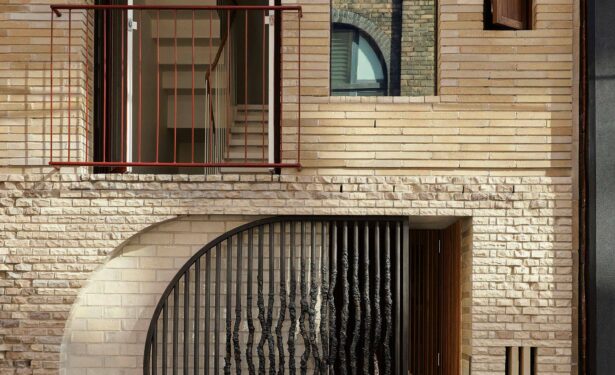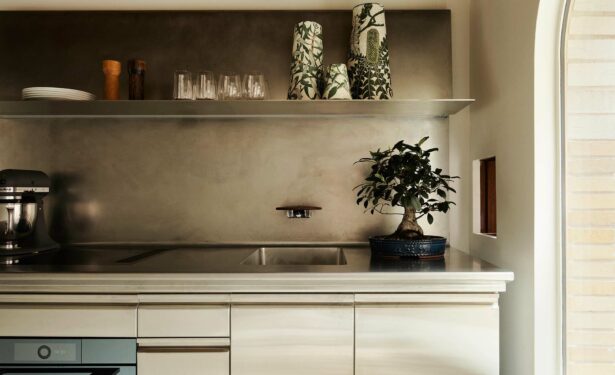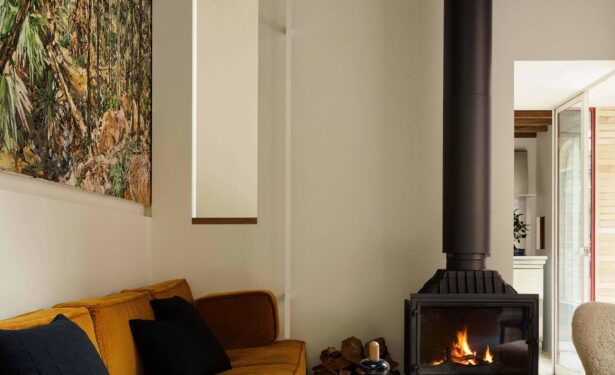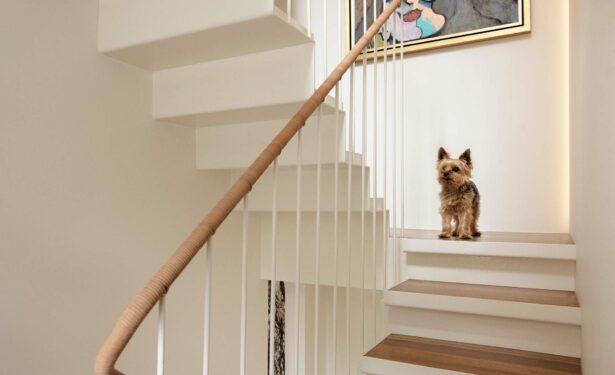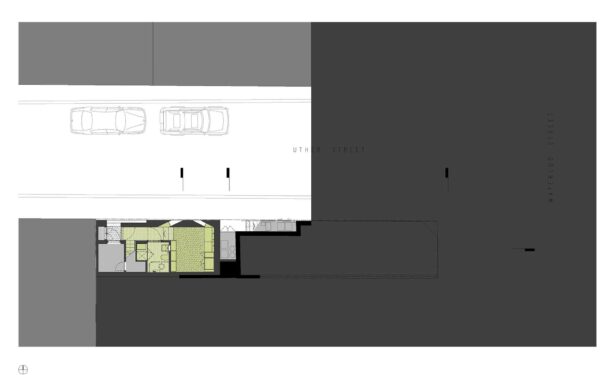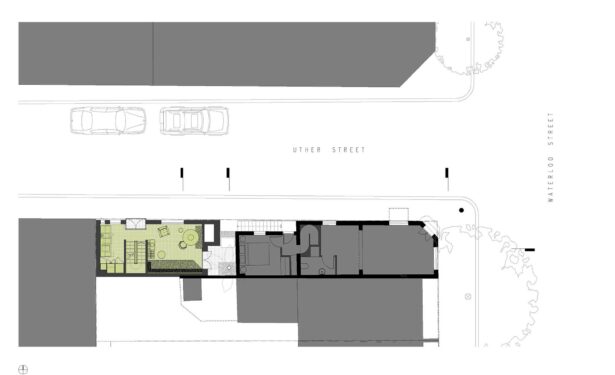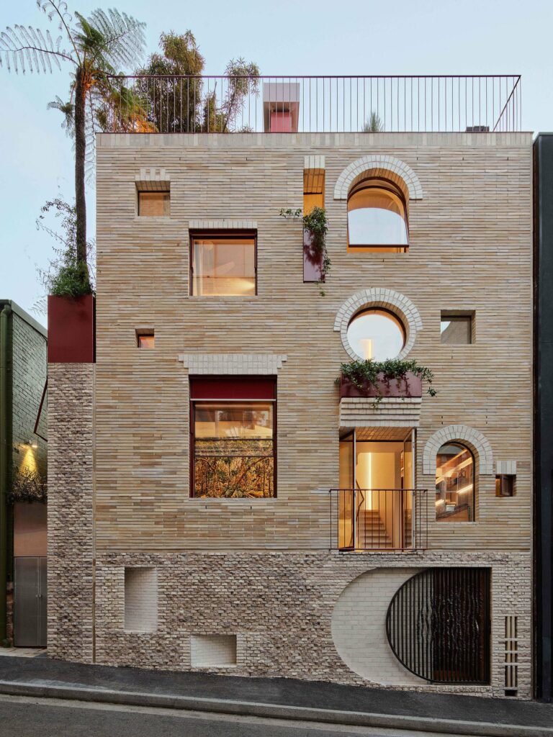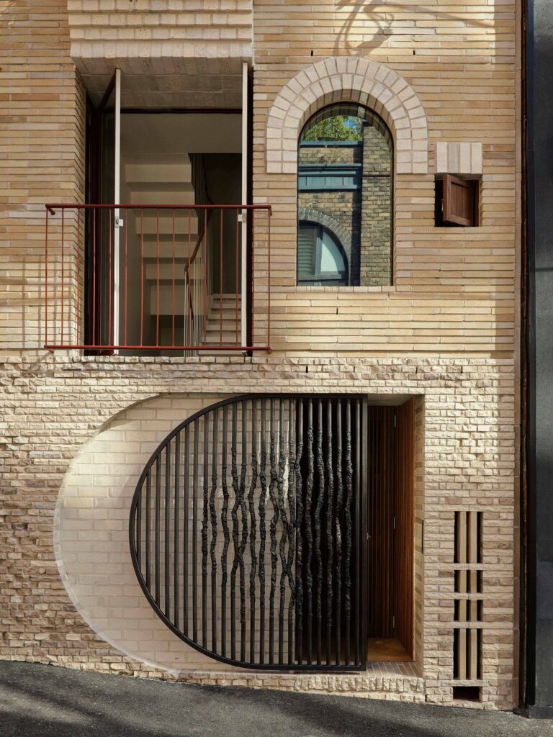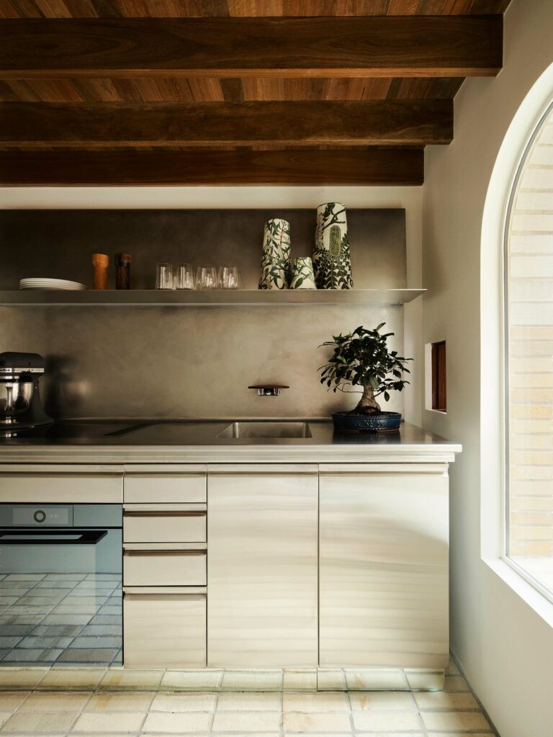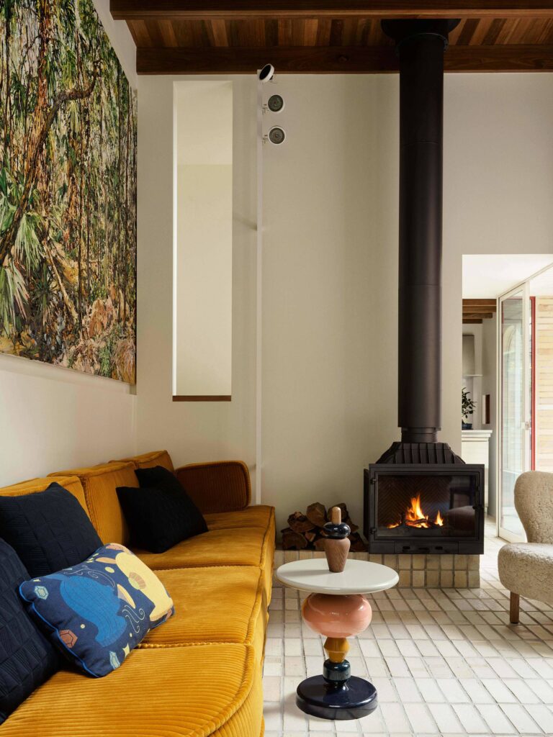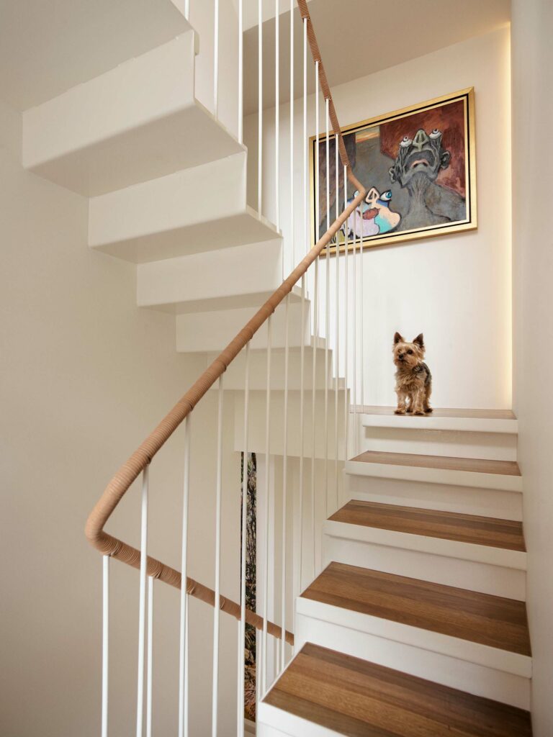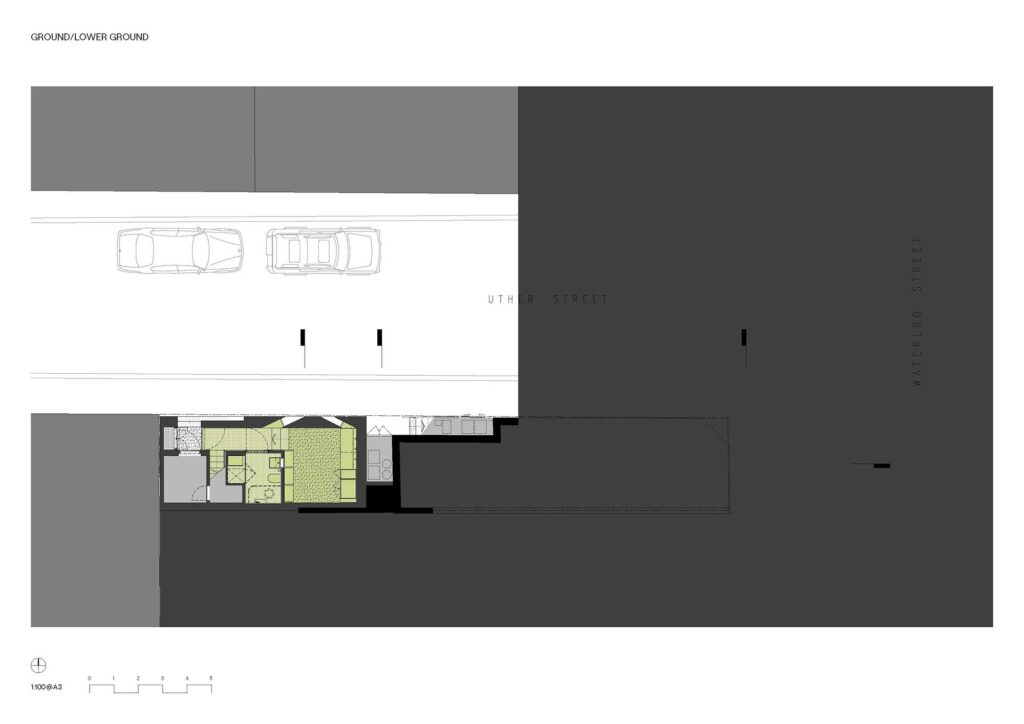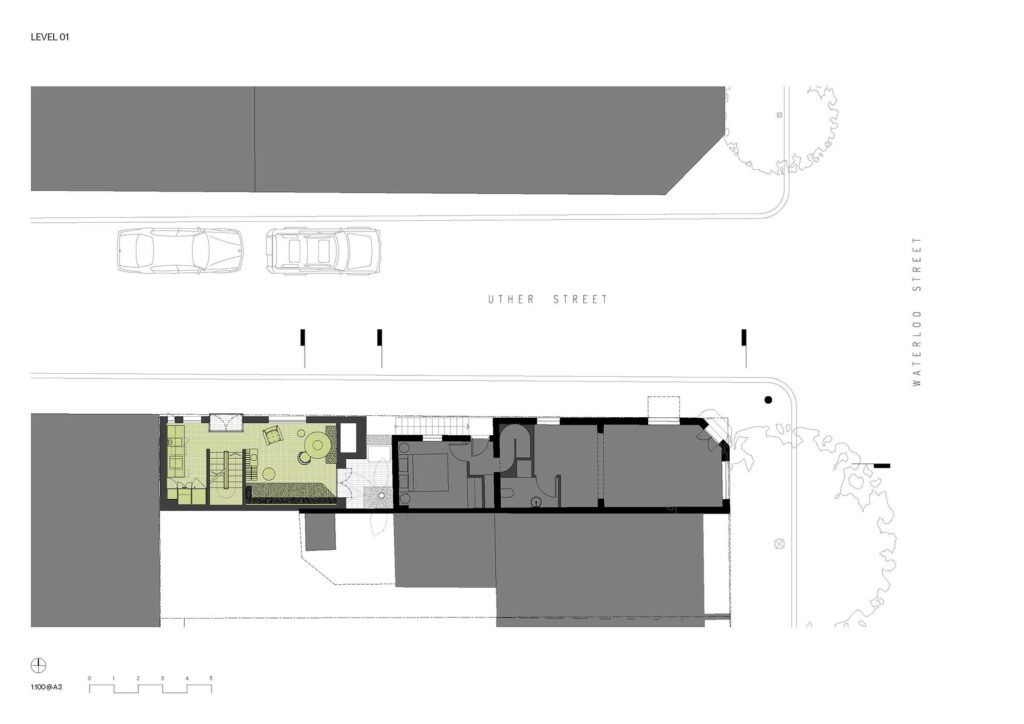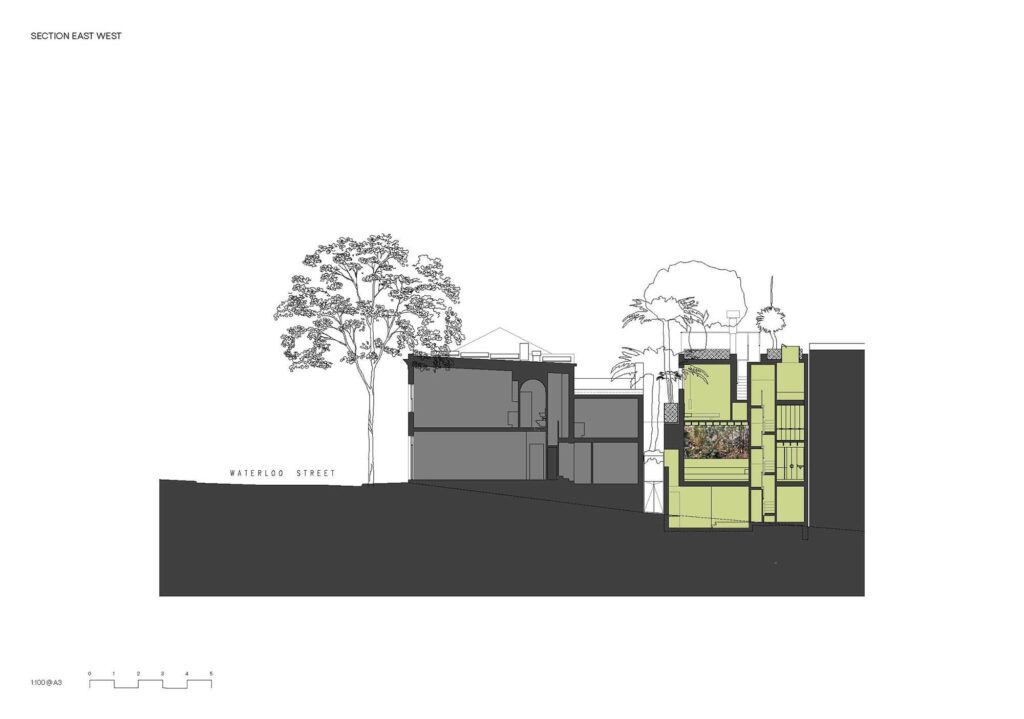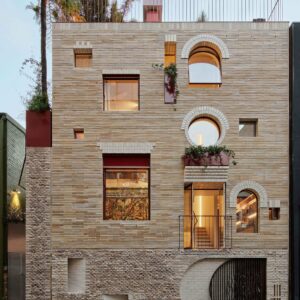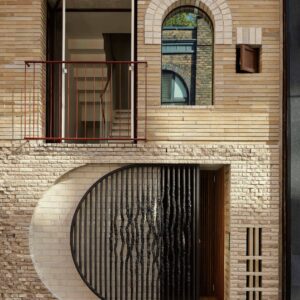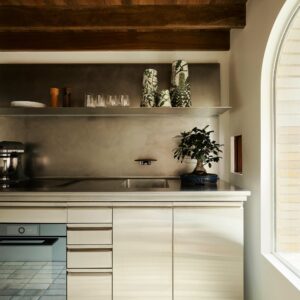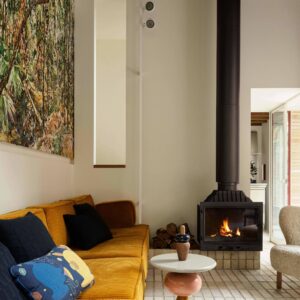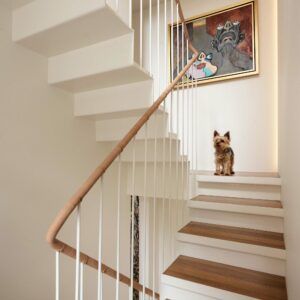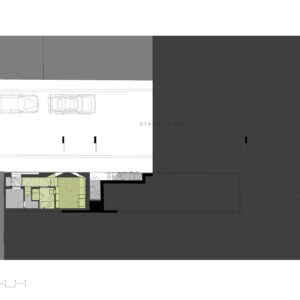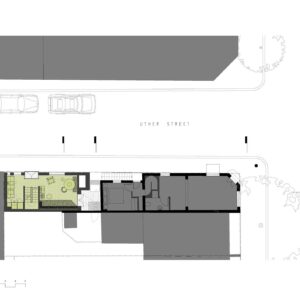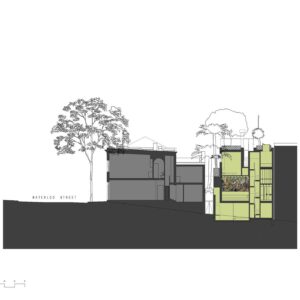- 4 January 2024
- 1820 defa okundu.
19 Waterloo Street
The sustainable housing project in Australia was designed by SJB Architecture.
With a footprint of 30 sqm and a Jacques Tati-esque façade of recycled and broken brick, this house playfully engages with the street through arrangement and geometry of openings. Ultimately, it’s about sustainability, doing more with less, reusing a site, reusing materials, and better using an existing connected place.
The project is an exercise in limiting footprint but expanding connections. The interior volumes are arranged to borrow outlook from the city. You are at once in the city and part of its fabric, but removed from it – still afforded a quiet oasis. Using a split section, the stair is the pinwheel around which the house moves. More like a tree house than a real house, the dwelling is divided into spaces that are served or in service. Service spaces are short with 2.1m ceilings – storage, kitchen, robe and ensuite, served spaces are grand with 3.6m ceilings – study, living and bedroom.
The interior design aids the moments of expansion and contraction, creating pockets of high-drama and reprieve as you ascend through the home. Access to light is presents moments of joy throughout. In the bathroom, large monstera plants wall the shower enjoying the daily steam and ceiling void and light above. In the study, a gold leaf coated void refracts morning light down towards the workstation, a heavenly response to an otherwise cavernous room.
Embedded into the project is a discrete ambition to incorporate art and support artists – to reengage artists in the making of buildings, with the intent of embedding specific cultural identity into the built fabric. The front gate is cast bronze by Mika Utzon-Popov, and an all-enveloping landscape by Nicholas Harding titled Eora is able to be viewed from the street. ‘Eora’ was the word used by Aboriginal people of Sydney to describe where they came from when asked by the British invaders what the place of first settlement was called. The landscape depicts the native terrain pre-colonisation. It’s gesturing to the street is a glimpse to the past. In the study a work by Kate Bergin speaks to sustainability and endangered species
Landscaping by Dangar Barrin Smith is sprawled across the house as a different type of artistry, helping to lower the urban heat island effect while adding to the network of wild urban gardens.
The project followed Passivhaus principles but chose to amend them to better suit the Sydney context – for example, the house employed the internal insulation lining promoted by Passivhaus, conducted a blower test, and incorporates an internal air handing unit, but also chose to make the dwelling as openable as possible – to encourage cross ventilation. Additionally, all appliances utilise heat pump technology. The house is double glazed and does not employ air conditioning, rather the design uses passive design principles of facade depth and orientation to ensure summer sun protection and winter sun penetration.
The dwelling is 90% self-sufficient from an electric position, using rooftop PV’s and battery storage.
