- 8 January 2024
- 329 defa okundu.
Piuarch Presents the Project for the New Culture Hub of Venaria Real
Piuarch presents the project for the new Culture Hub of Venaria Reale, a coordinated initiative of urban regeneration and social innovation.
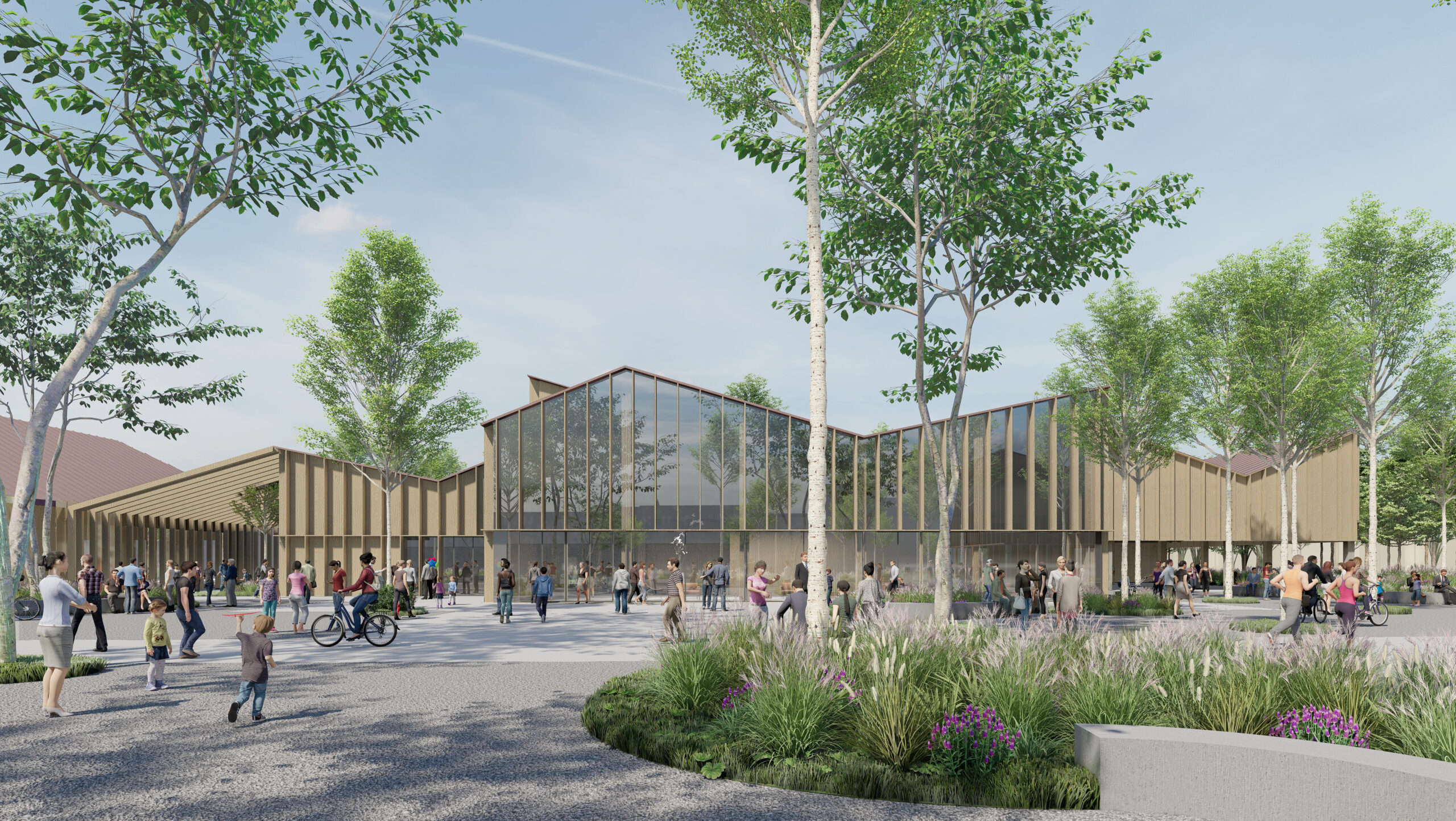
In the centre of the city of Venaria Reale (Turin), near one of the largest and most beautiful Savoy estates, the new project of urban regeneration by Piuarch is slated for construction. The project, calling for the creation of a cultural centre in an urban area currently in a state of abandon is part of the overall initiative “Tra Urbano e Periurbano” funded by the PNRR, with the aim of urban and social regeneration of a peri-urban sector of the city of Turin. The funds earmarked for the Culture Hub in the context of the PNRR amount 7 million euros.
A unique opportunity to interact with the remarkable historical roots of this urban context, which developed around the Reggia starting at the end of the 17th century, through the conversion of an area previously occupied by a barracks, now decommissioned, to create a Culture Hub open to the community. An important intervention that will make it possible to reactivate the social fabric of this neglected site, thanks to the creation of new meanings and uses.
The project has the objective of asserting its iconic character while preserving the historical-social and cultural identity of the original context.
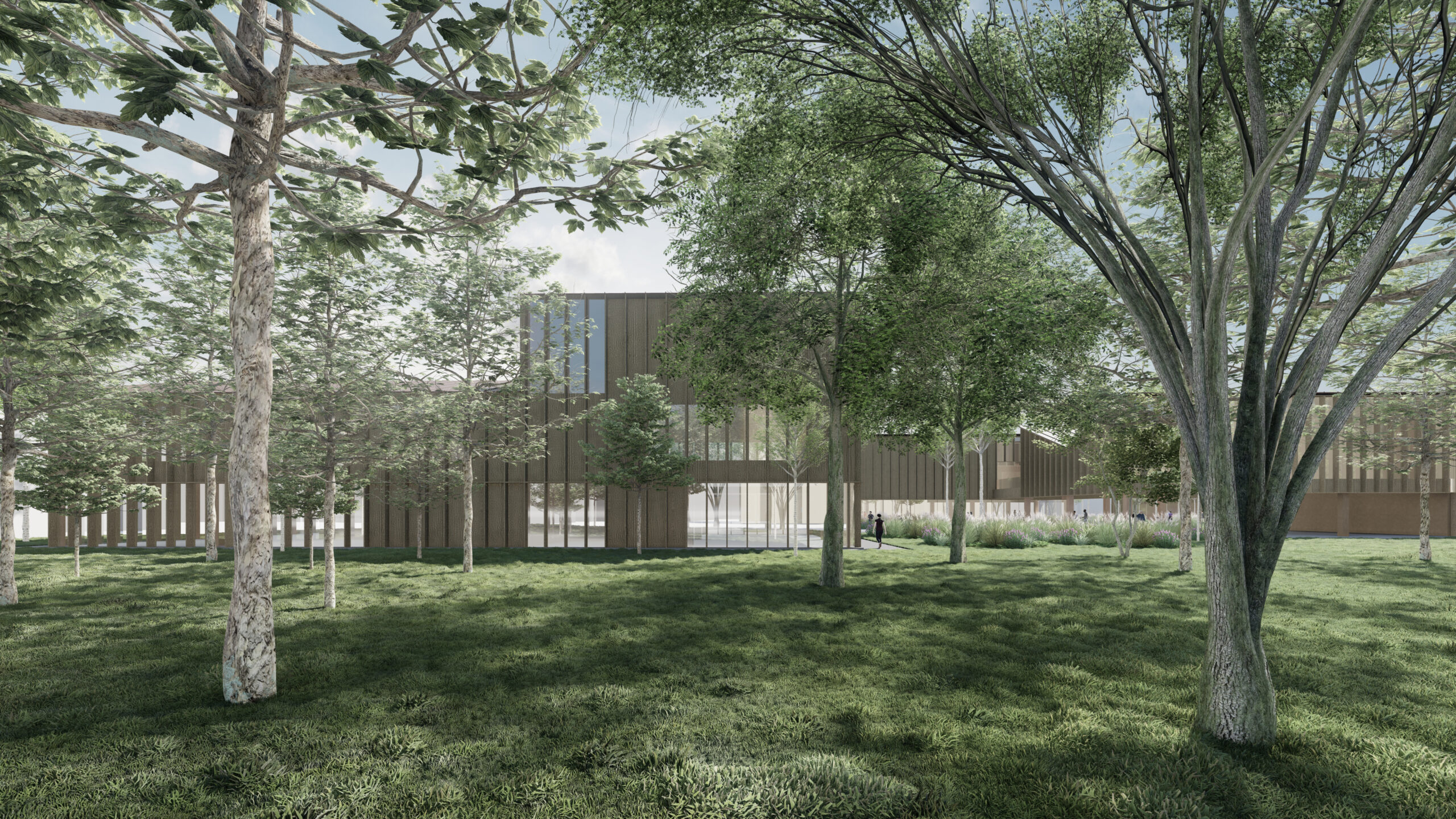
The development of the area springs in fact from in-depth study of the surrounding environment, coming to terms with existing features that set its tone, from the geometric Italian gardens, part of the complex of the Palace of Venaria, to the Regional Nature Park of La Mandria, an extraordinary landscape of European importance that extends for 6,570 hectares to the north of the city.
These are the premises that have led to the idea of reactivating this portion of the urban fabric, which will become a space connecting various parts of the city, through the creation of “green rooms”, namely spaces open to the community, defined by new buildings with different functions, in which interaction with nature is part of a biophilic design approach.
“The natural elements found in the Park and the more rational ones of the Italian gardens of the Palace converge in the definition of the concept of the masterplan and become crucial support for what we call ‘green rooms’”, says Germán Fuenmayor, partner of the studio Piuarch. “The public space, open and ready for use, channels flows and determines new ‘interiors’, in which residents can gather and interact. The project shifts the focus from the buildings to the open spaces it generates, assigning priority to human relations and personal wellbeing”.
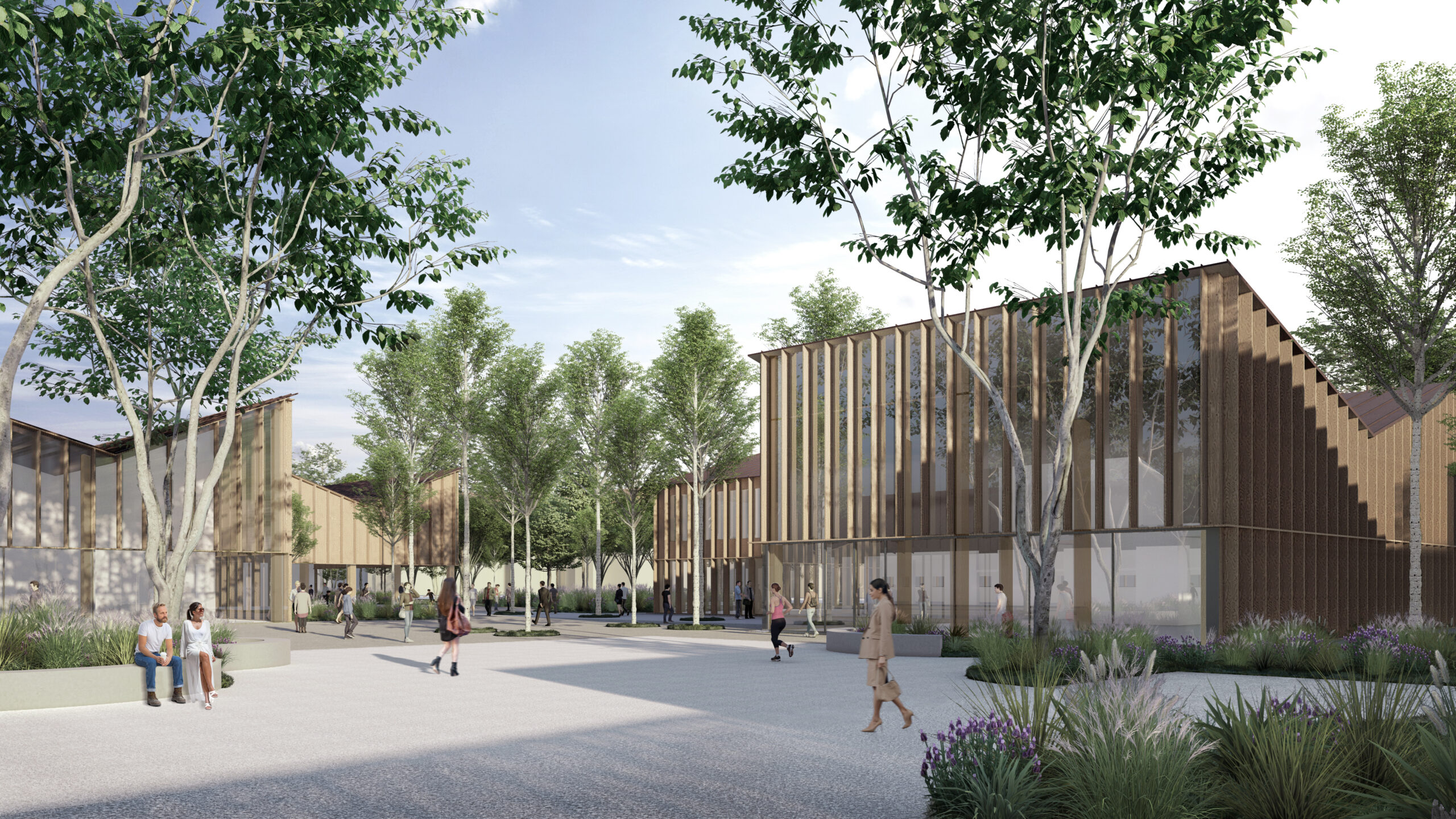
The masterplan calls for a system of courtyards whose architectural volumes, in their geometry, reference the archetype of the large barracks interpreted in a contemporary way, in a fluid, modular complex. The spaces for gatherings and culture are organized in an informal, non-hierarchical way, with a pitched roof that becomes the connection for the various volumes.
The heart of the Culture Hub is the area to the north of the site, which will contain two new buildings next to the existing Tancredi Milone library. The first will host a museum of the history of the city of Venaria Reale, a historical archive and spaces for associations and coworking facilities, facing the “Piazza of Culture”. The second, on two levels and containing the new auditorium with 260 seats and independent multifunctional halls, will be placed centrally between the Piazza of Culture and a second open green space, the new “Piazza of Trees”.
The area to the south of the site, on the other hand, will contain a new civic school, covered by a subsequent process of design and financing. The versatile approach of the project takes account of different but complementary needs, from respect for the environmental and landscape context to a focus on the liveability of spaces and social inclusion, as well as the importance assigned to the issue of sustainability in the architectural design of the new buildings.
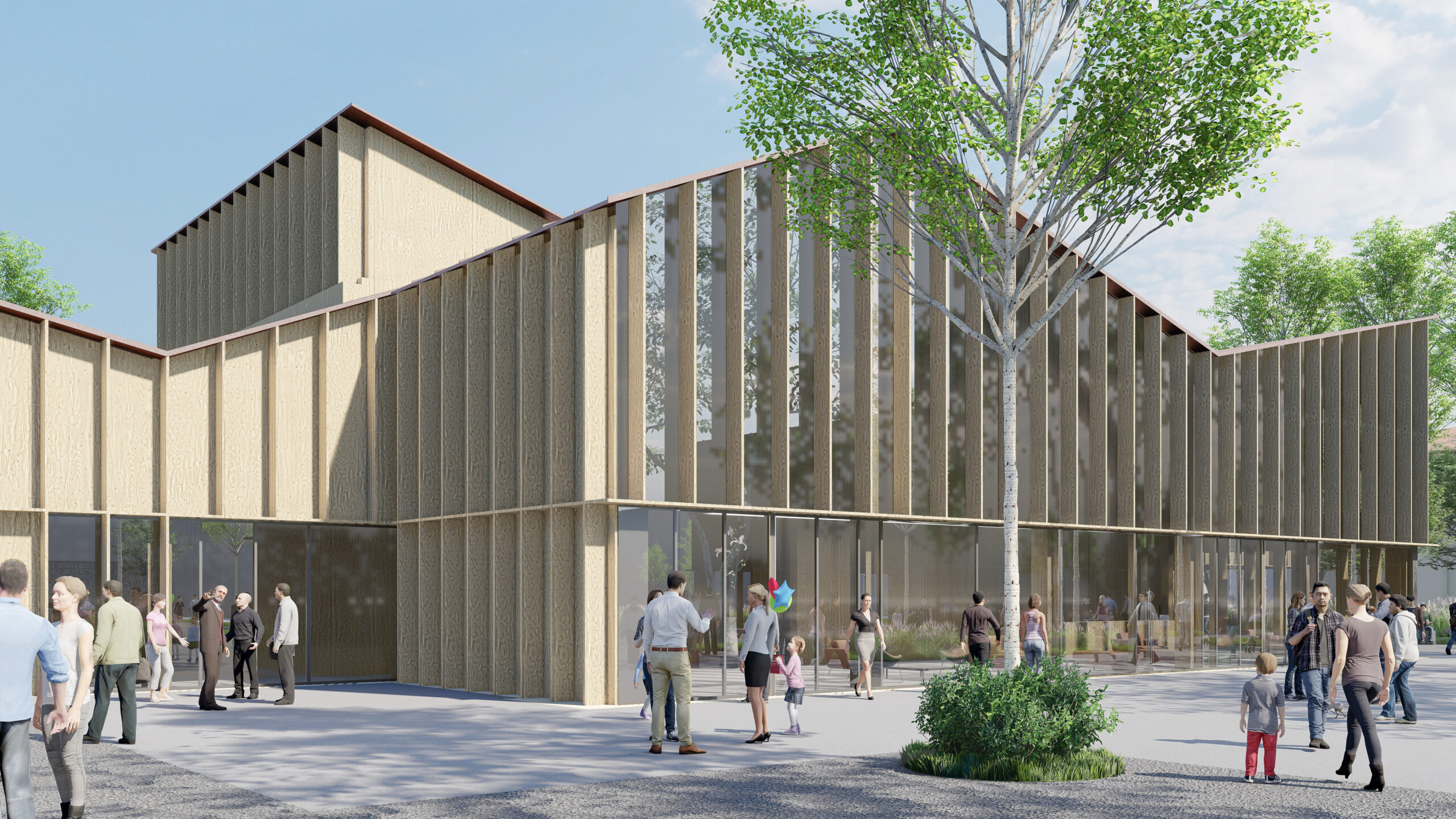
Wood, a material offering extremely high performance and a small ecological footprint, has been selected as the main element for both the structural parts and the enclosure. The wood is used for beams, pillars, slabs, solid infill and outer surfaces, while inside it has been left on view as much as possible, to bring out the beauty of its architectural presence.
The design has been implemented with a highly digital approach that permits definition and standardization of the individual construction components, prefabricated and preassembled off-site, for greater efficiency and ease in the final assembly.
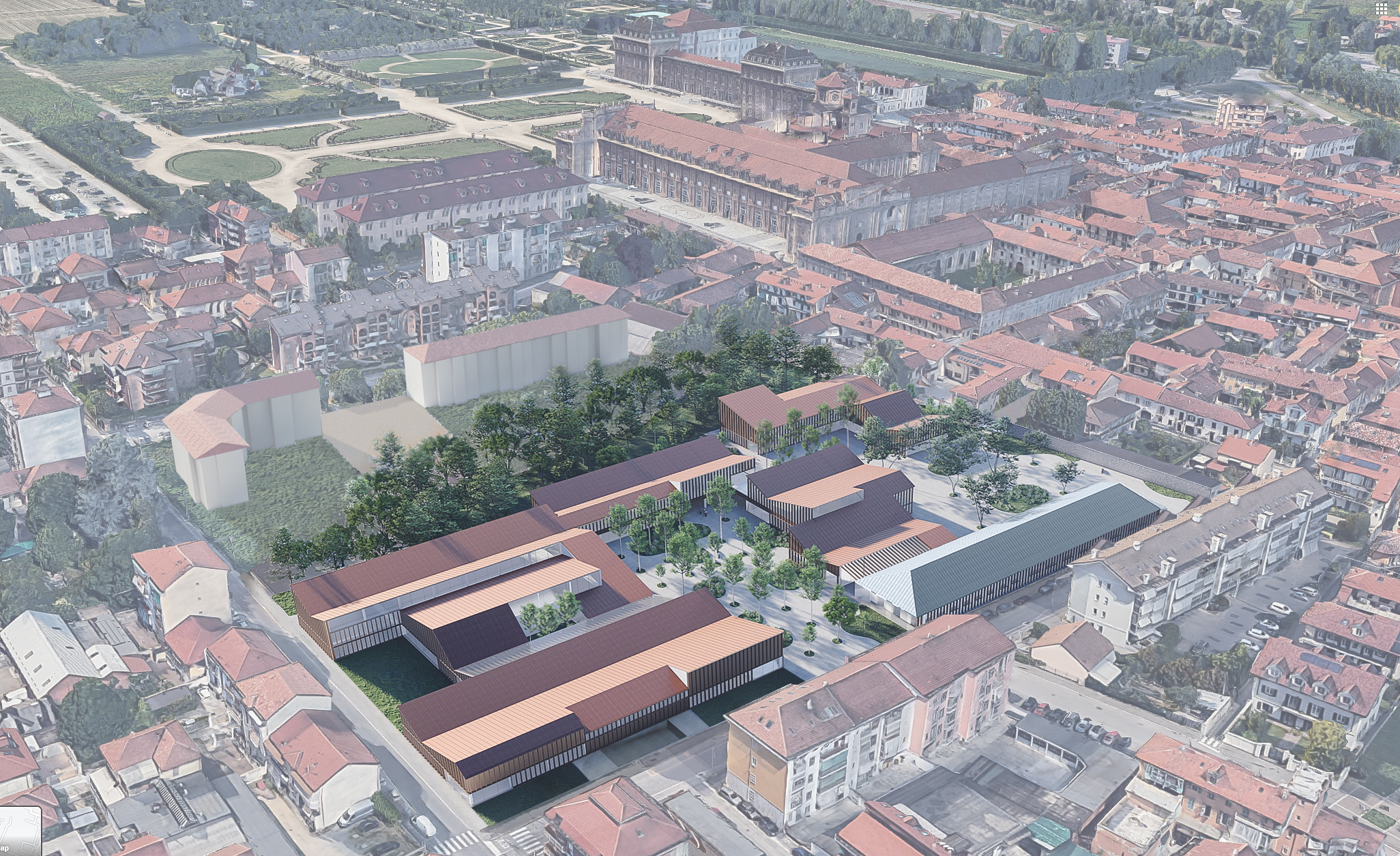
The solutions developed guarantee excellent energy performance: examples include the large skylights and windows that flood the interiors with natural light, the system of screening of the façades with wooden brise soleils to protect against summer heat and to optimize solar warming in the winter, and the use of photovoltaic panels on the roof offering a source of renewable energy.
Relation, wellbeing, quality and sustainability are central factors in this new project by Piuarch, once again setting the objective of intervention in the urban context to improve the city, the life of its inhabitants and the conditions of living together, respecting the diversity of all individuals.

