- 5 February 2024
- 2952 defa okundu.
How to Design: Entrance Halls
In this article, we will examine entrance design in residential spaces from an ergonomic, functional, and aesthetic perspective to create inviting entryways.
Entrance
The entrance halls are the areas where we encounter residences. These first-impression areas welcome us when we enter a house for the first time. In this places plenty of requirements emerge; both aesthetic and functional. These requirements vary based on our lifestyle, but we can also identify a range of indispensable needs. Then we can customize them and create unique results. In this article, we will analyze the residential entrance halls in terms of ergonomics, function and aesthetics to design inviting entrances.
What to Consider in Entrance Hall Design?
We prefer entrance halls to be completely enclosed from their surroundings. We shouldn’t step directly into entrance hall when we transitioning from outside to inside. As the initial step, there should be a pre-entry area. This transition should be solved with a pre-vestibule system.
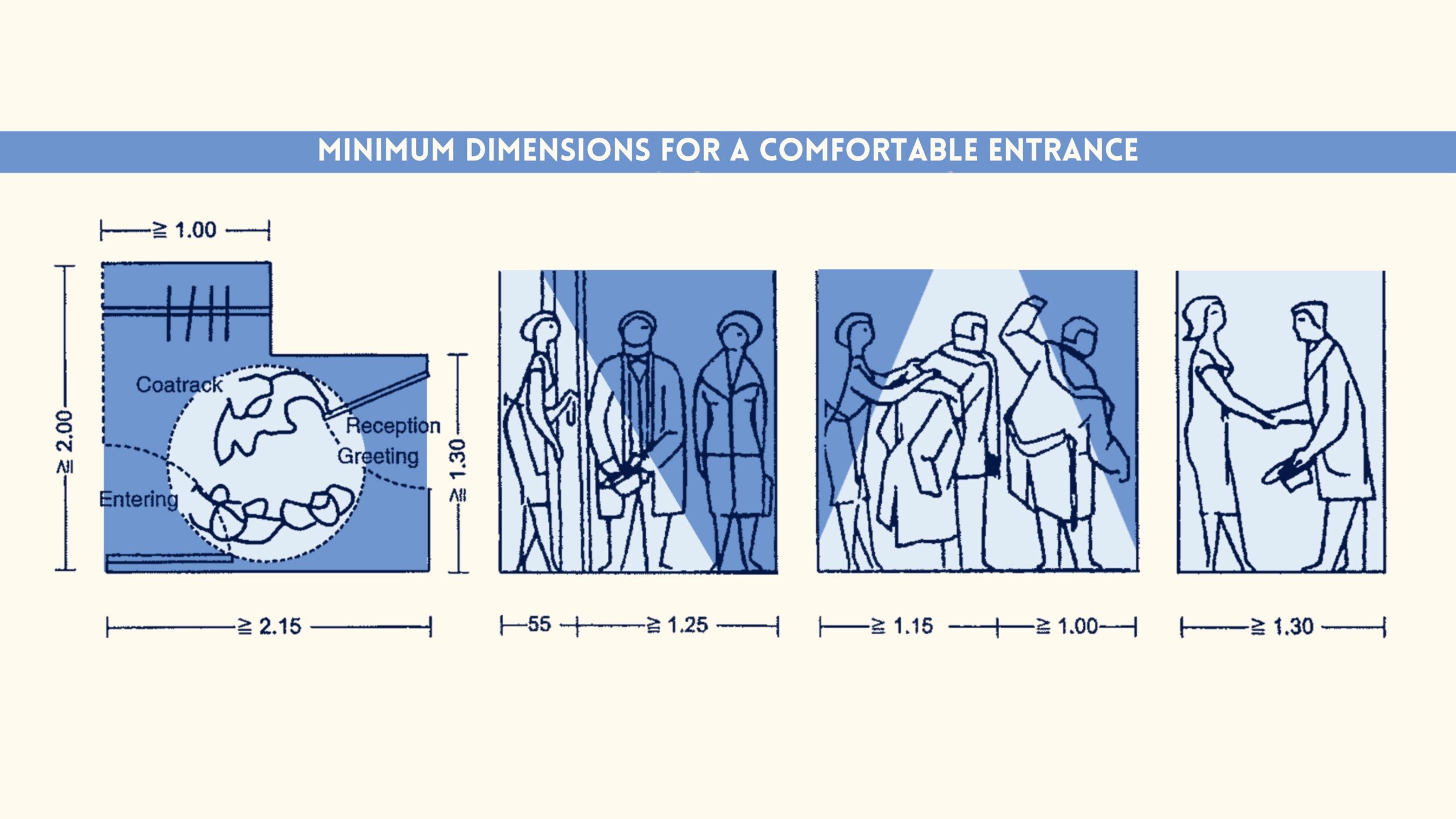
The next essential element is creating a spacious area which we can’t commonly find in increasingly shrinken layouts. In this areas which are very important on the orientation process; we need enough space while during our routine movements like greeting, undressing, getting dressed and easily getting out of the building. After we entering the building, we need easy access to common areas such as the bathroom, kitchen and stairs. Additionally the storage problem needs to be addressed in this restricted area.
2. What is Typically Found in the Entrance Hall?
We can explore the furnishings and functional solutions needed in our entrance hall by analyzing our requirements. Once we enter the house, we generally want to easily take off our clothes in a few steps.
There should be a place to put on the clothes and accessories that we take off. This requirement can be solved with a hallstand, a sideboard or a built-in closet.
As the next step there needs to be a designated space to hygienically store our shoes such as a shoe cabinet or a vestibule.
If there is sufficient space when using the shoe cabinet, the need for a place to sit arises
The other element we commonly use when leaving the house is a mirror. Mirrors can be applied as furniture integration or a separate objects.
2.1 Vestibule
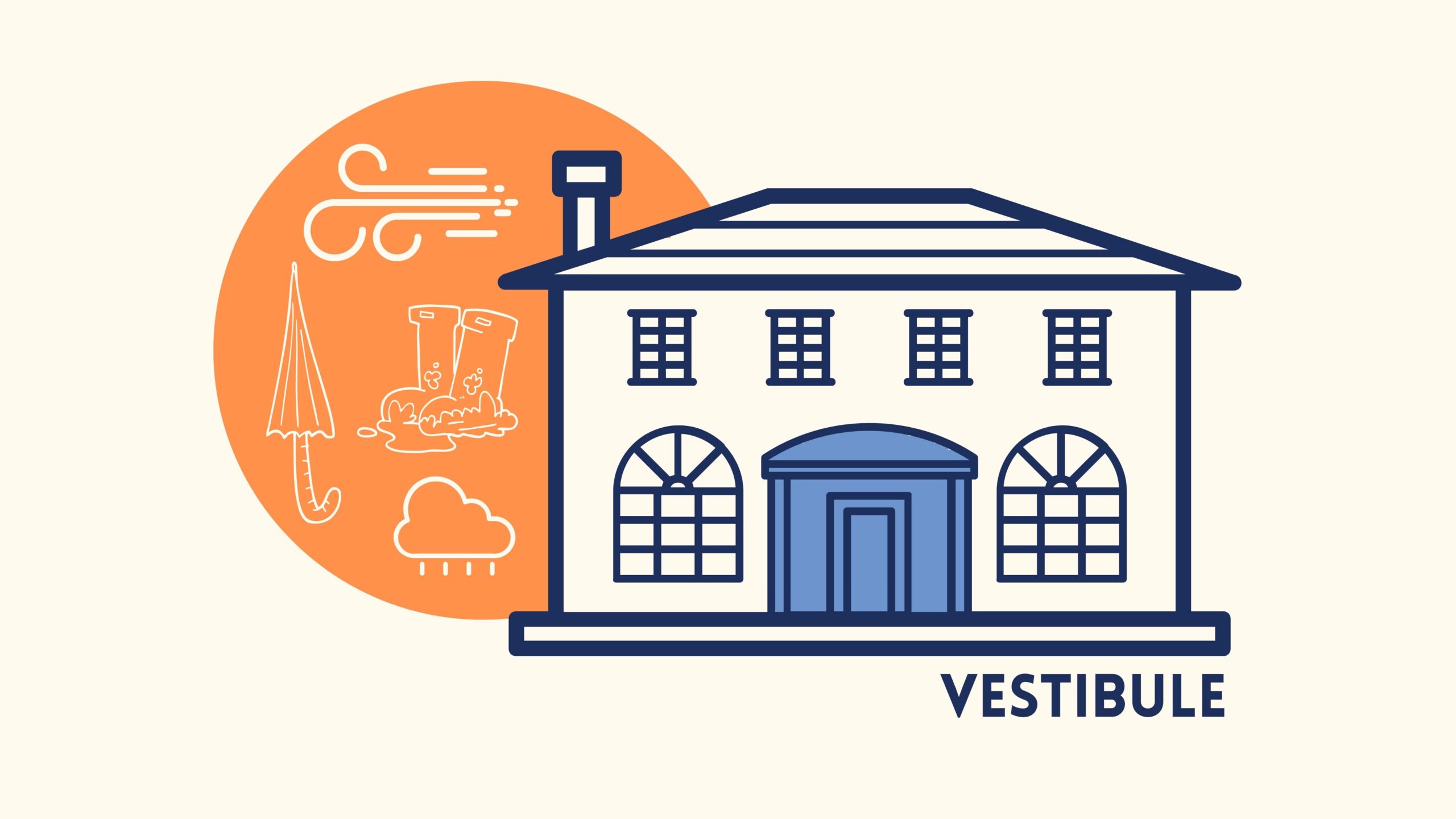
Vestibules are function as an pre-enterance area, typically serving as a room between the outer door and the interior of the building. They are designed for preserve interior from cold, wind, mold and other elements.
Vestibules, which we usually see as a double-door system or revolving door system, can be designed in different forms and materials according to climate conditions.
2.2 Hallstand
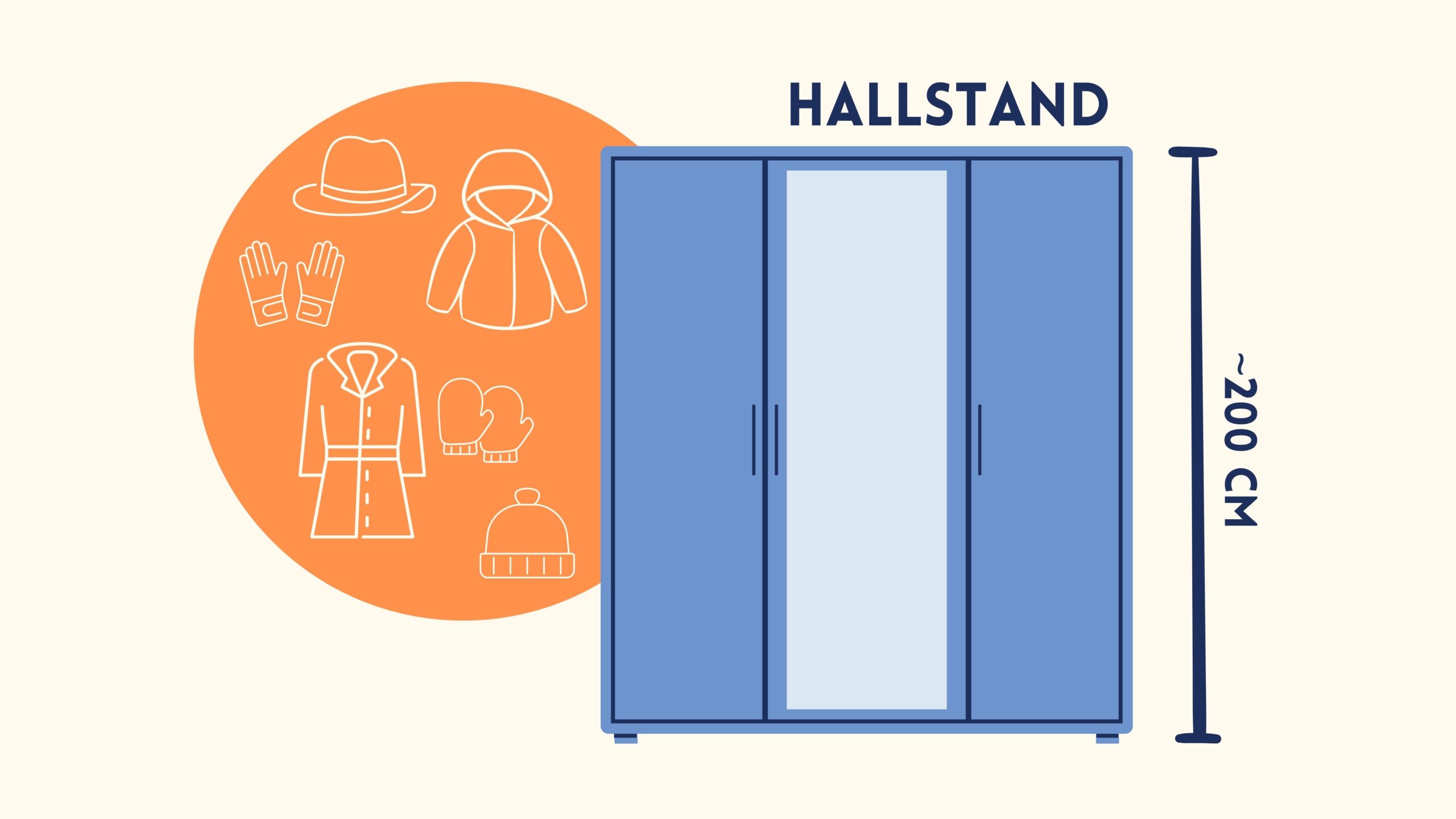
Hallstands generally serve as clothes hangers, but we can also integrate storage units inside or add new functions like mirrors. In these conditions, hallstands stand as a functional option for entrance halls.
Similar to other types of furniture, hallstands can be designed in various forms and styles based on different daily life requirements. They can also be integrated as built-in systems or niches. Based on the functions that will be addressed inside, the following dimensions of basic cloths, umbrellas, shoes and hats can be taken as reference dimensions.

The examples of hallstands that are integrated with seating, mirrors or open hanger systems, can be a functional option for small spaces.
2.3 Sideboard or Dressoir
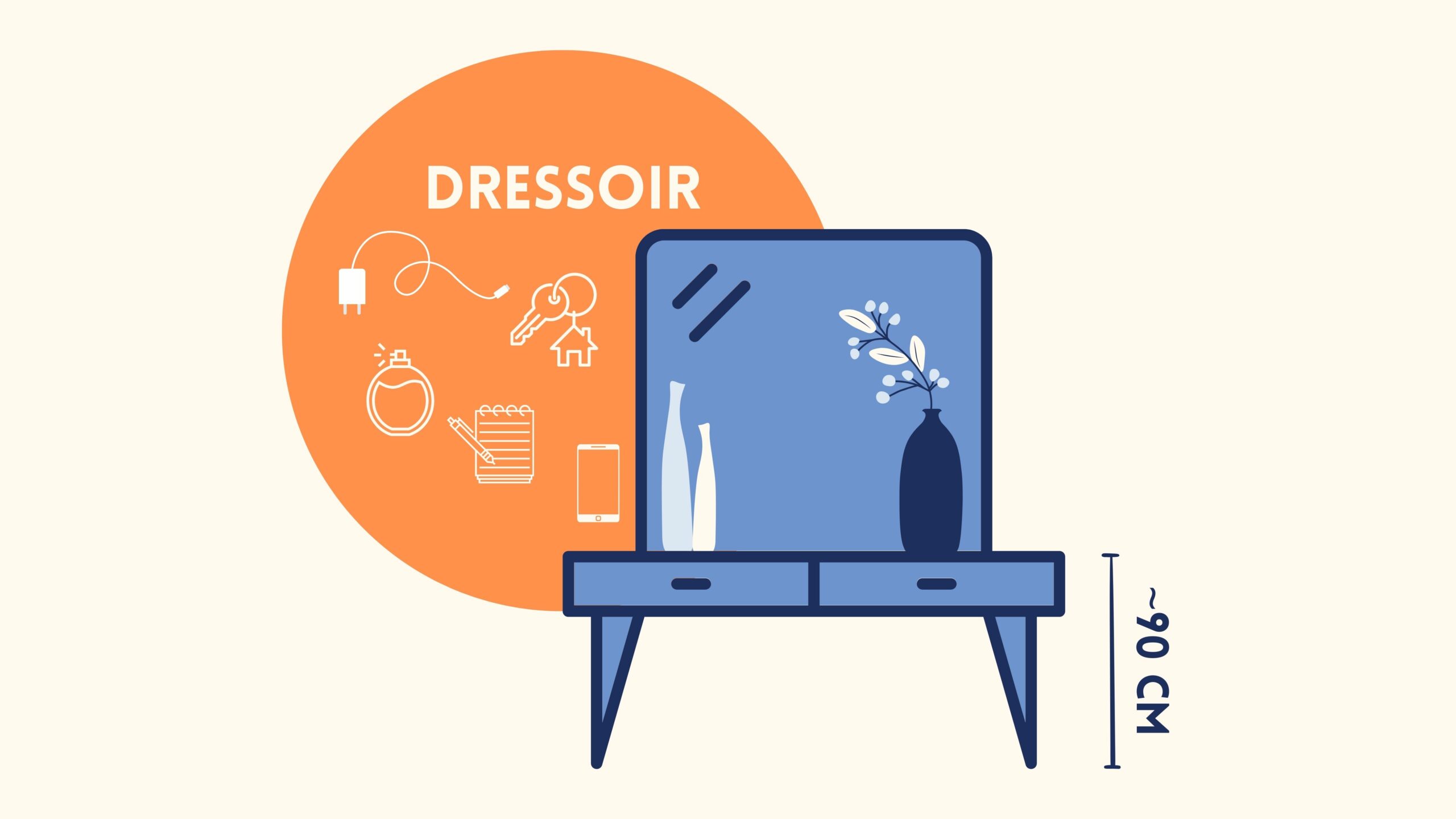
The word “dressoir”, etymologically comes from French. Its origin is based on the Latin word “directiare” which means to organize or arrange.
Dressoirs, which are smaller than hallstands, can be used for both organizing and decoration. These half-decorative furnitures, which can be used for organizing small objects like keys and headphones, usually feature mirrors and bring a cozy atmosphere to entrance halls.
2.4 Shoe Cabinet
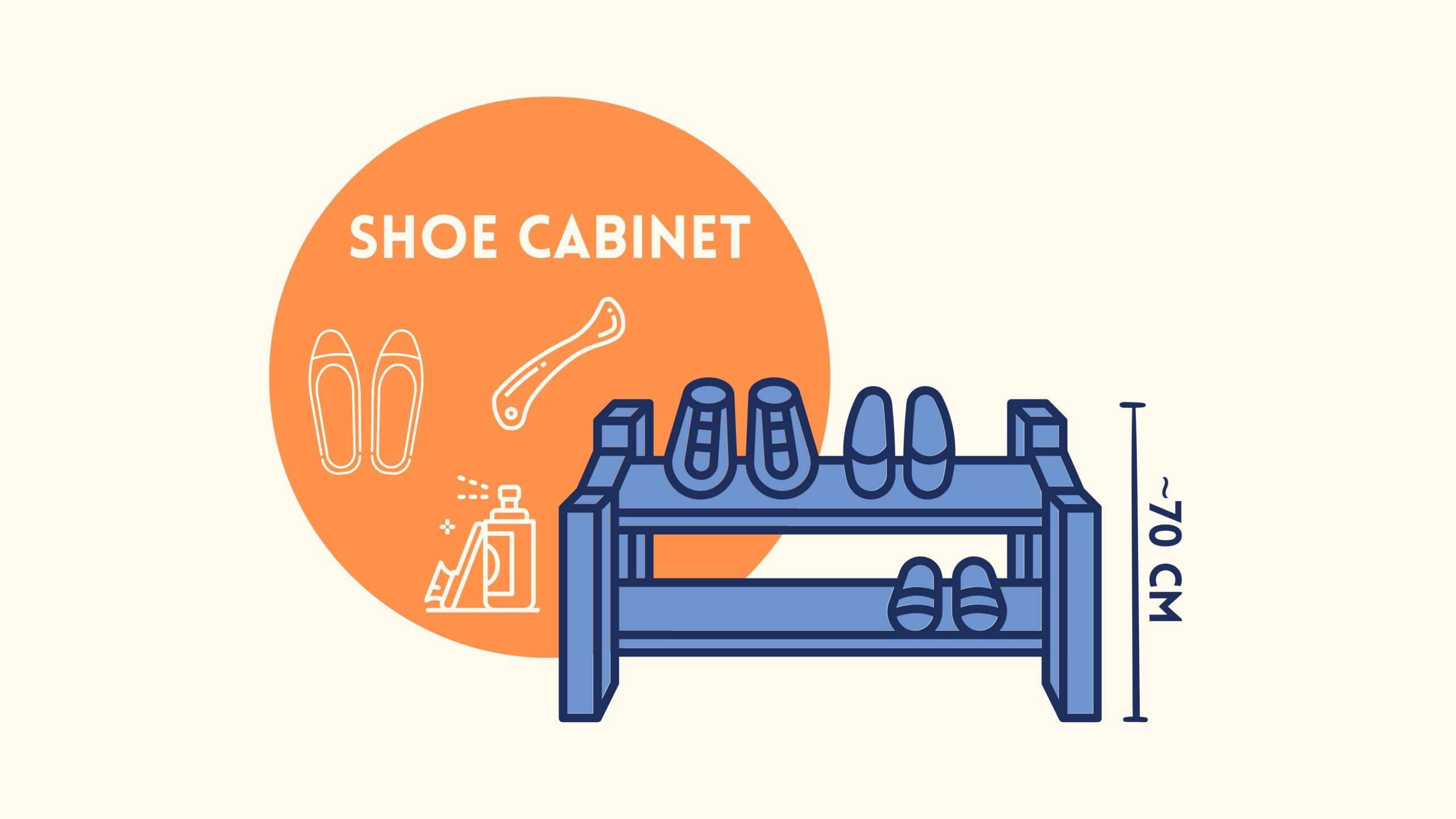
Shoe cabinets are used to keep shoes hygienic and tidy. They can be designed in various forms, scales, and materials. Shoe cabinets, which can appear in both open and closed systems, can also be integrated into hallstands to create a simple unit.
3. Entrance Design Examples:
3.1 Narrow Spaces
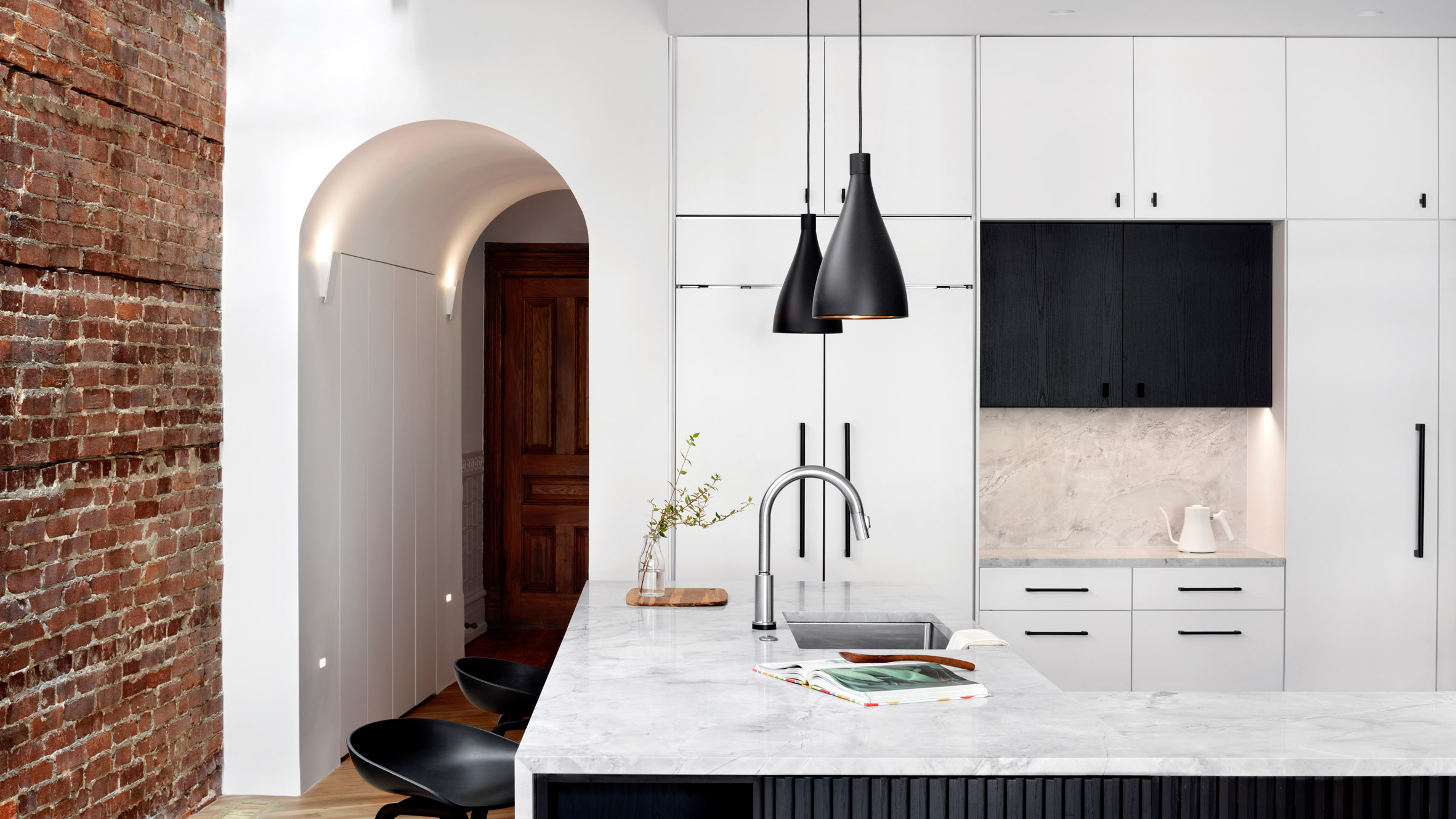
Design: Colleen Healey Architecture
In this example, where a narrow space has been utilized in a functional way, the storage need has been addressed with a built-in system that complements the wall’s form. As a result, a spacious atmosphere has been created, and maximum efficiency has been achieved from the available square meters.
An atmospheric spce has been created by integrating lighting around the hallstand. Bulky solutions that would make the ceiling height feel lower than it is have been avoided. Also, with the light colors used on the ceiling and walls, the narrow structure of the space has been mostly mitigated.
3.2 Color Blocks
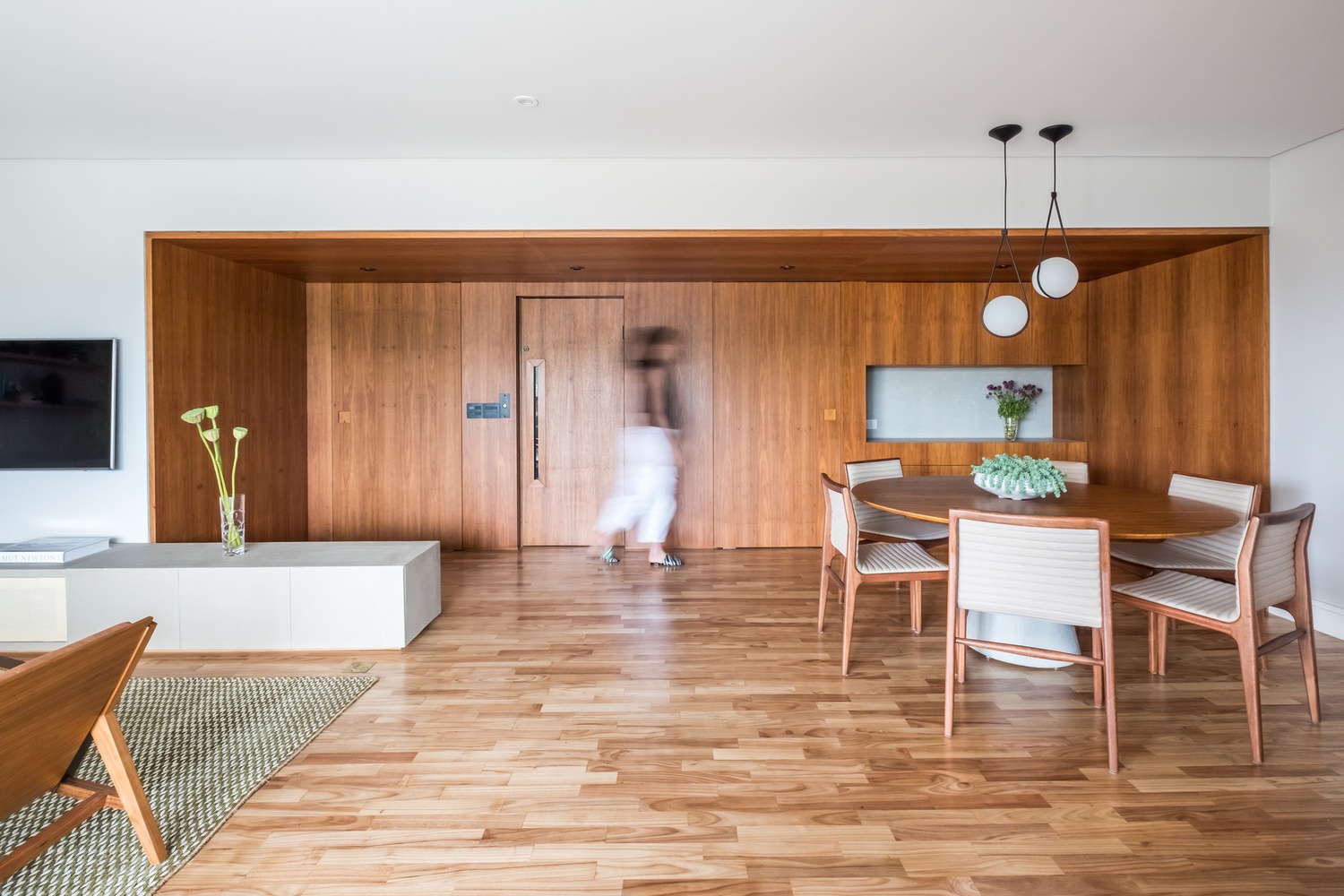
Design: Mandarina Arquitetura, Fotoğraf: Nathalie Artaxo
In this example, the entrance hall is situated in the living room and described with materials and colors. A built-in system has been used to complement the texture of the material i a seamless way.
This design, which offers a wide movement area, can be descirbed as a simple and efficent example of giving identity to places.
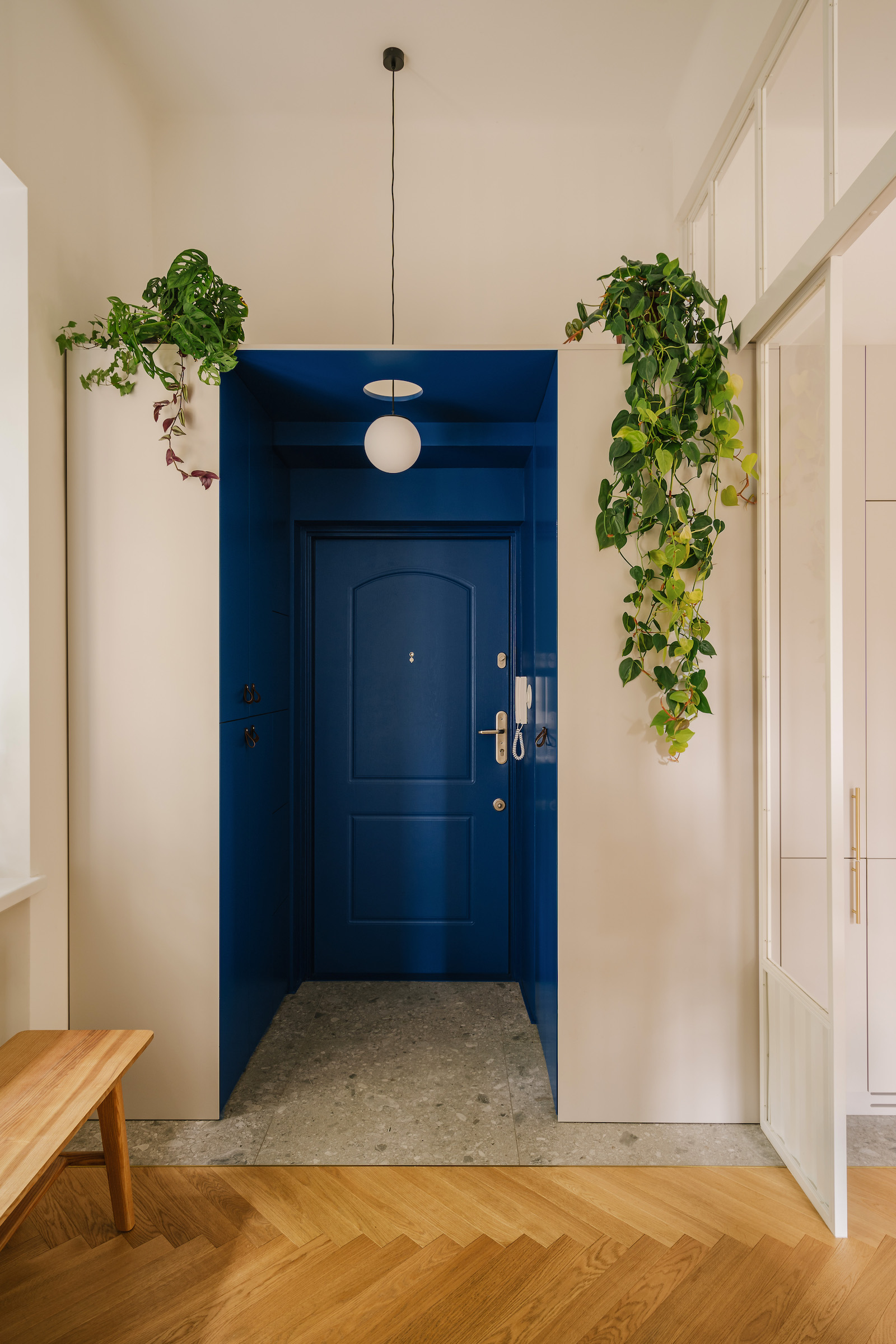
Design: one desk.
The color block identification method has also been applied on the floor, creating a more intense effect in a narrow area.
3.3 Compact Systems

Design: Project Astrata
Simple and minimal styles can be created with designs that combine all functions into a single unit.
These highly functional designs offer a practical alternative for daily life.
3.4 Windows and Glass Panels
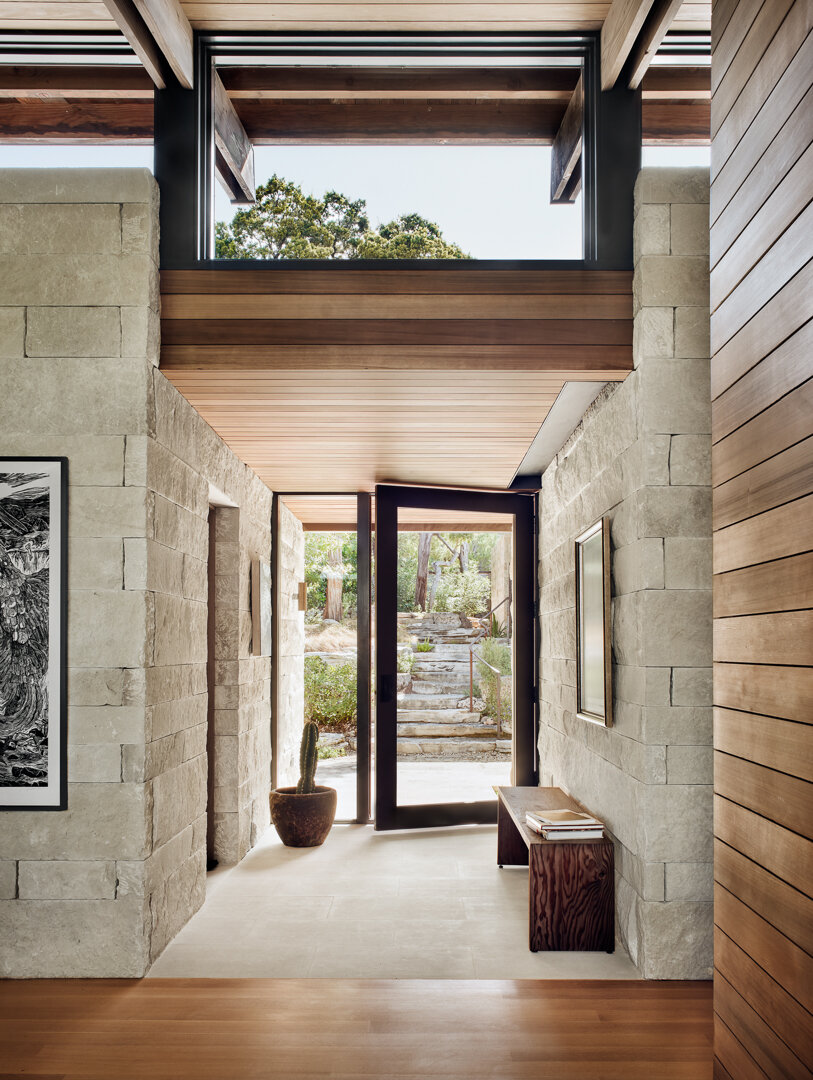
Indoor and outdoor transitions can be softened and seamlessly connected using windows and glass panels in suitable spaces.
Entrance halls can be transformed into unique designs with these kind of tips, addressing personal needs and funcitonal solutions.
Source
- Neufert Architects’ Data

