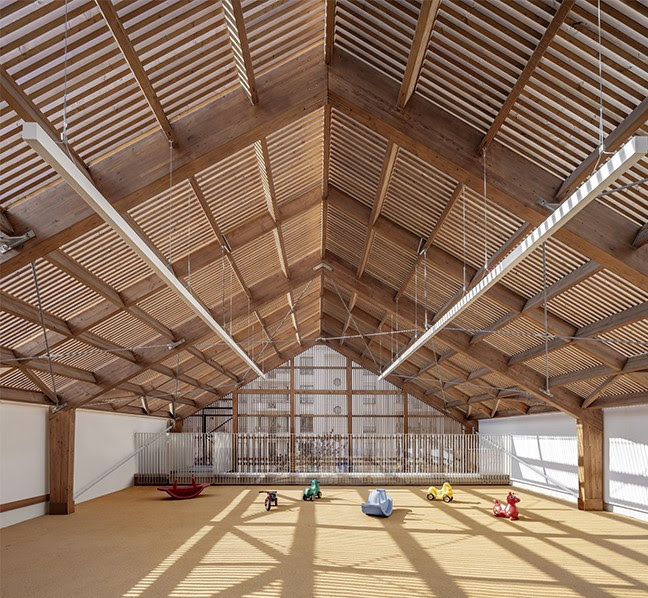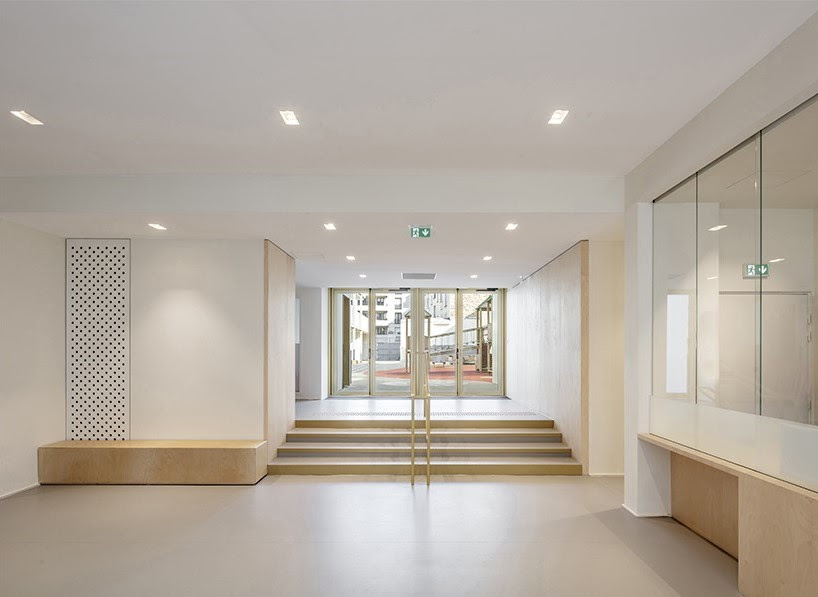- 17 July 2023
- 2475 defa okundu.
Marie Marvingt Day Crèche and Nursery school in Paris
Paris-based office antonio virga architecte, has just completed the renovation and extension of a crèche and nursery school in Issy-les Moulineaux. The Blosne community centre in Rennes is currently under construction. RIVP housing in the Python-Duvernois development area, and the Paridis quarter in Nantes, are currently under design.

The project for the renovation and extension of the Marie Marvingt Nursery School and Crèche in Issy-les-Moulineaux focused on recreating a strong, legible, and enduring identity for an existing building, a contemporary and timeless design well adapted to its programme and users. By rationalising the volumes, plans and façades, we simplified the design of the building as much as possible, while ensuring a better thermal envelope for the whole structure. The programme proposes an early learning centre, comprising two main units: a nursery school on the first two levels, and a crèche on the last two levels.

A double materiality was chosen for the façades (wood and mineral). This enabled us to mark the main entrance naturally and effectively. By means of a simple elevation and a double-sloped roof, the volume of the entrance acts as a landmark for the centre: a meeting point, a shared space, “the wood house”.

Inside this centre, the play areas have been completely refurbished, in keeping with the building’s new architecture. In these new spaces, we wished to develop a new form through the treatment of a previously underutilized existing passageway on the 1st floor. Because we were convinced that this space could fill the missing link between the two courtyards of the nursery school (Ground floor and 2nd floor), we paid particular attention to its treatment.

By aligning the passageway with the volume of the day nursery nap room on the ground floor, we increased its overall width by a meter, to arrive at a total open width of 2.4 meters. This new dimension makes possible a number of new uses now available to the children and the teachers. On the Ground floor, this passageway also serves as a covered play area, protected from the sun, and watched over by the teachers, running all the way to the toilet block at the back of the courtyard.

In order to make the most of this gallery on the first floor, we extended the courtyard on the second floor up to the same alignment, so that the first floor is protected from bad weather, and its classrooms shielded from the high levels of solar radiation on this façade. An equitable treatment of these spaces (on ground and first floor) has been ensured, for greater flexibility of use.

