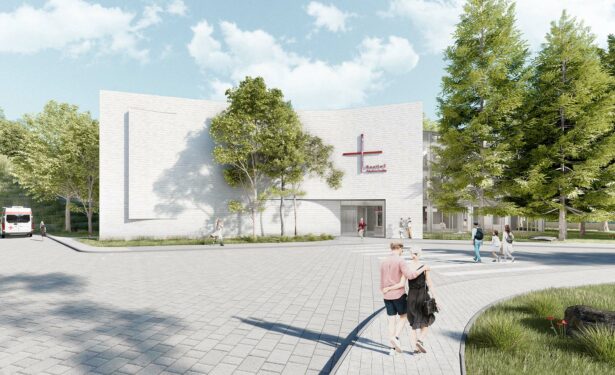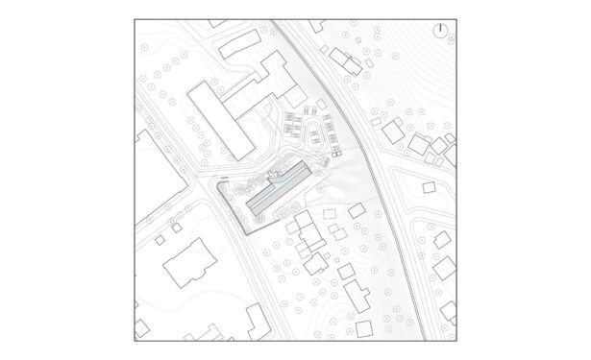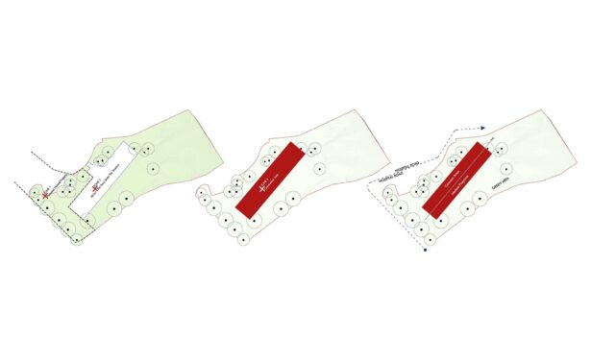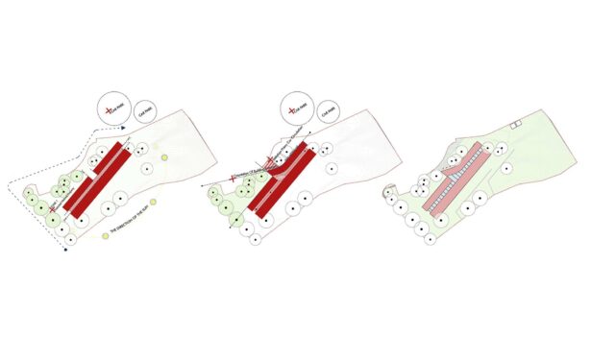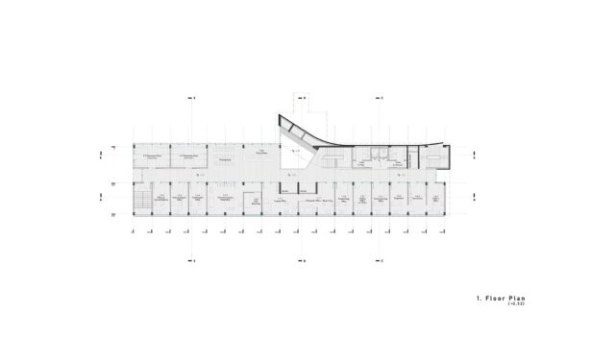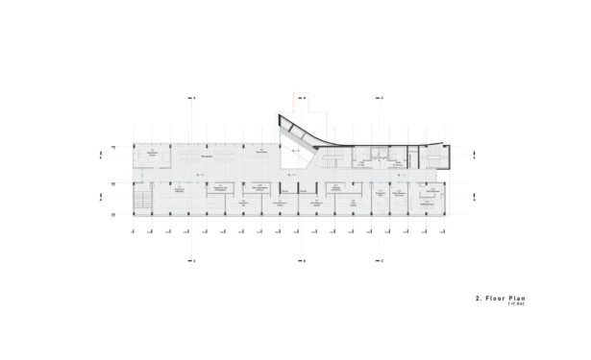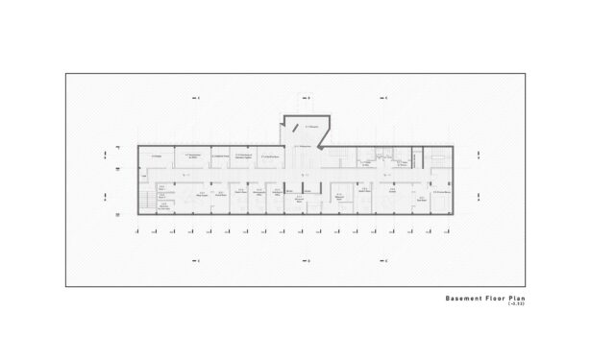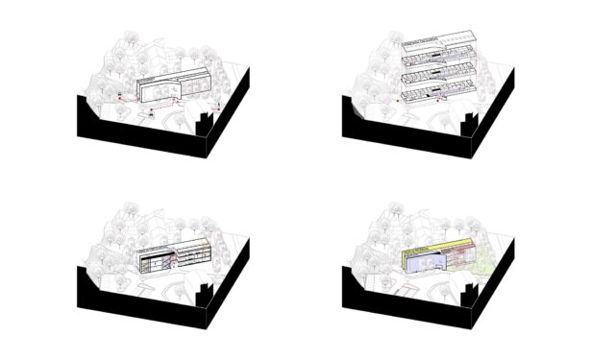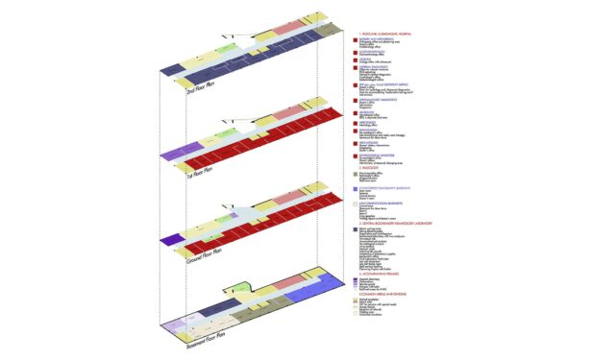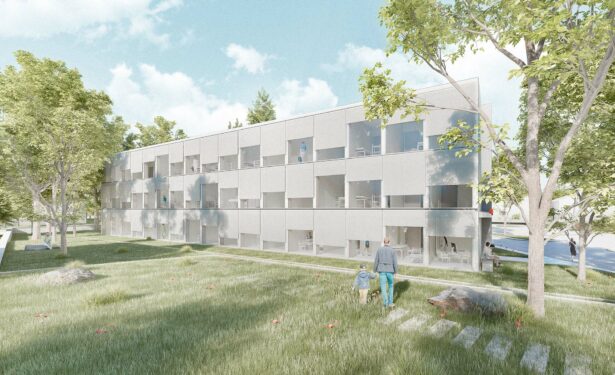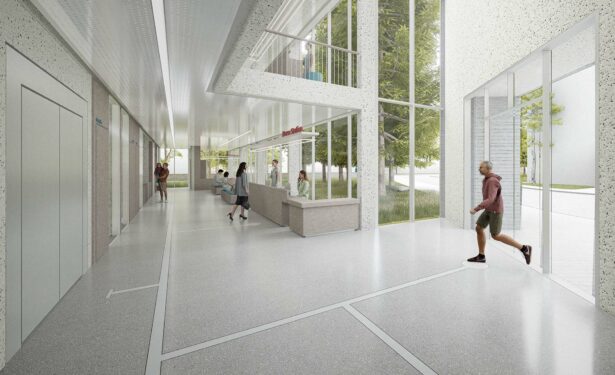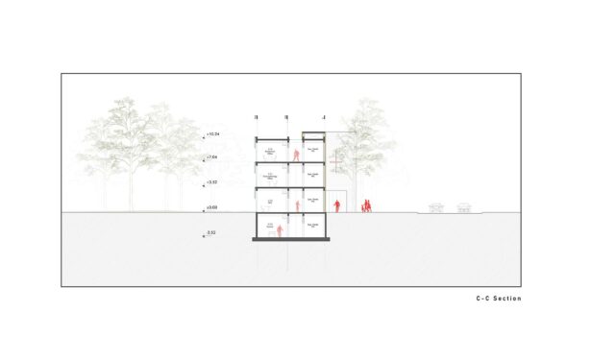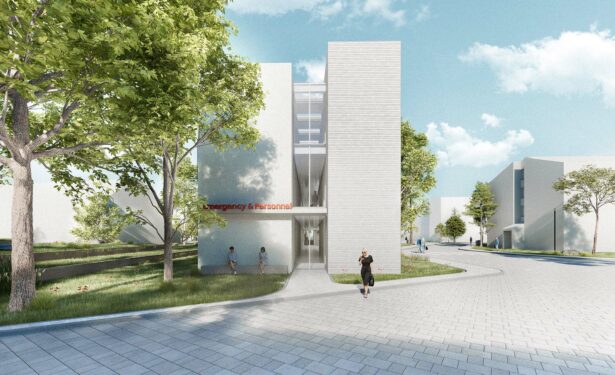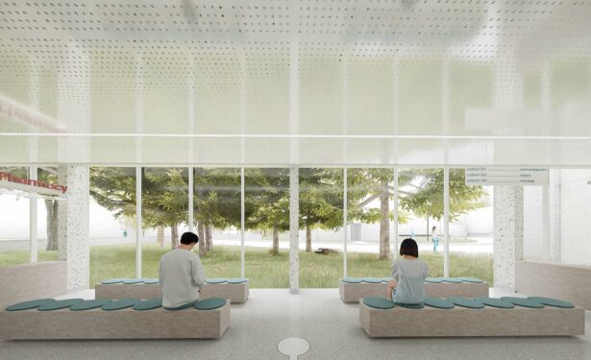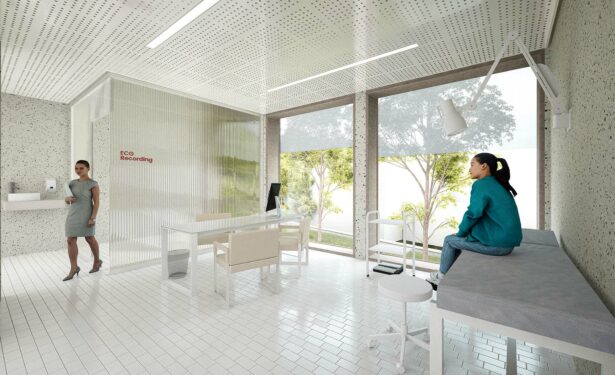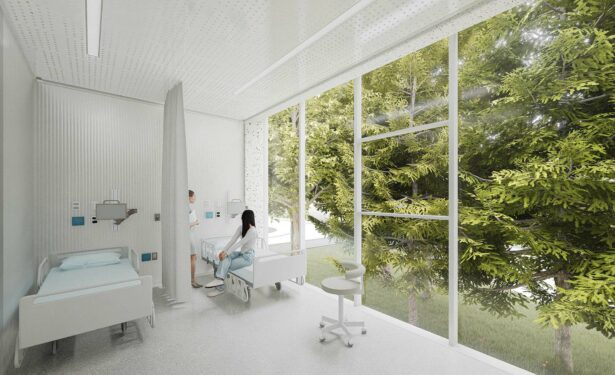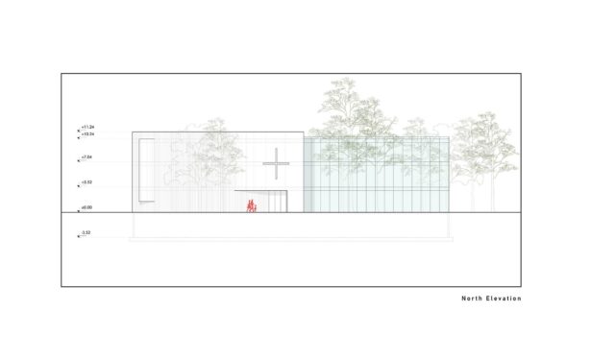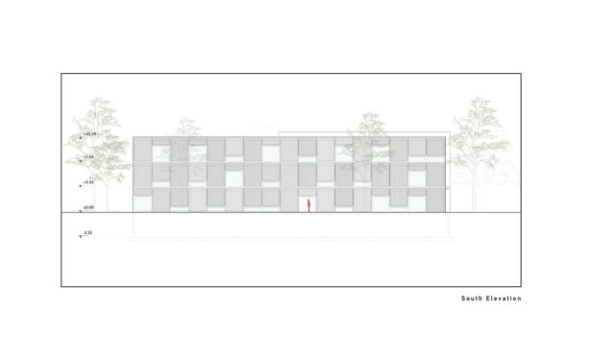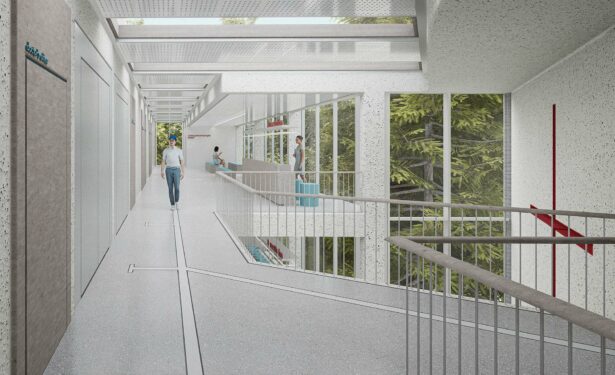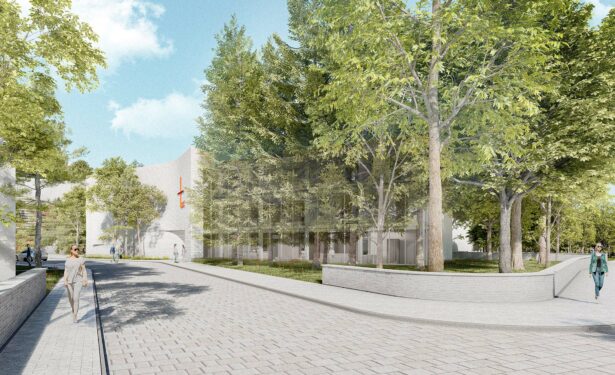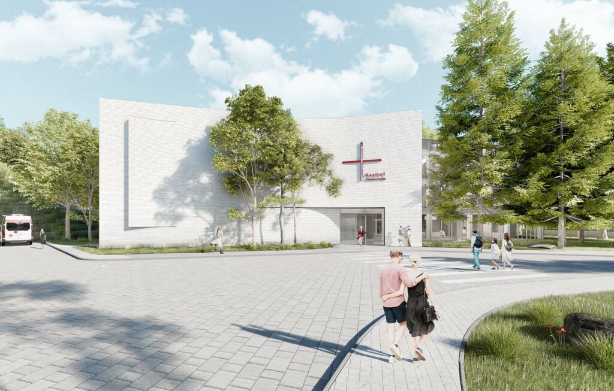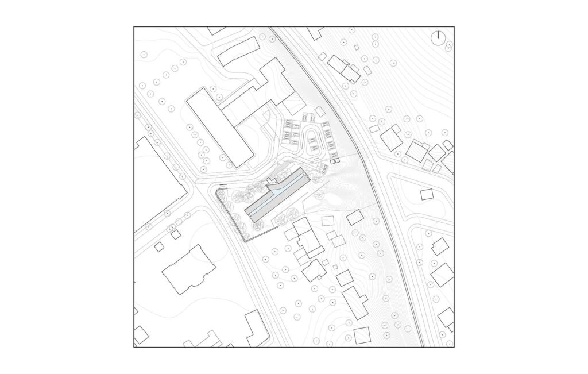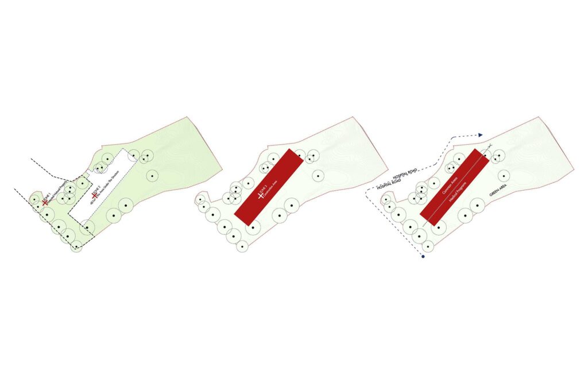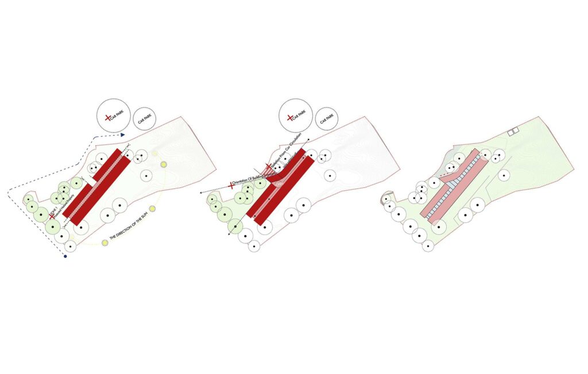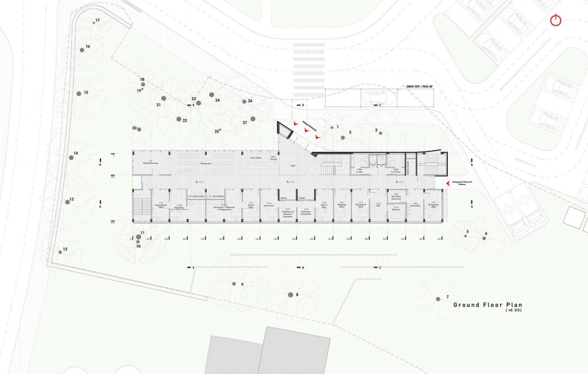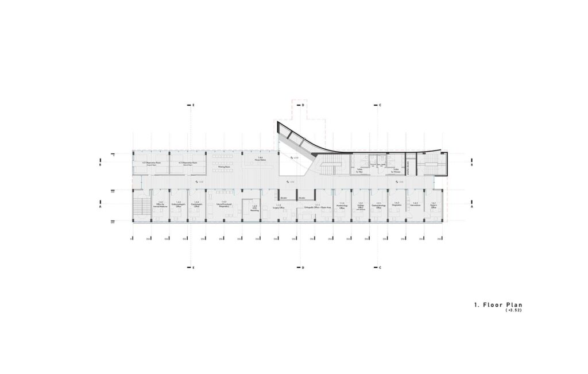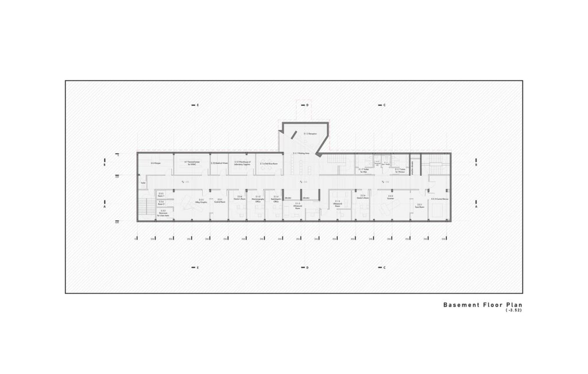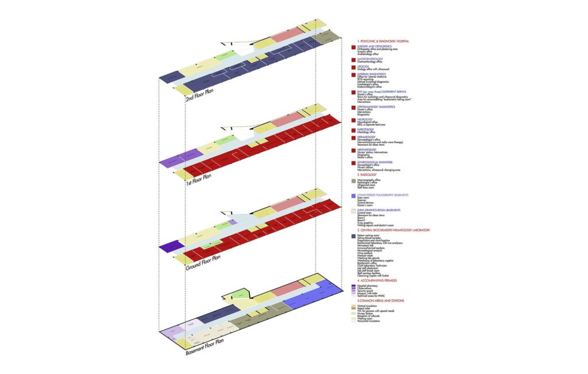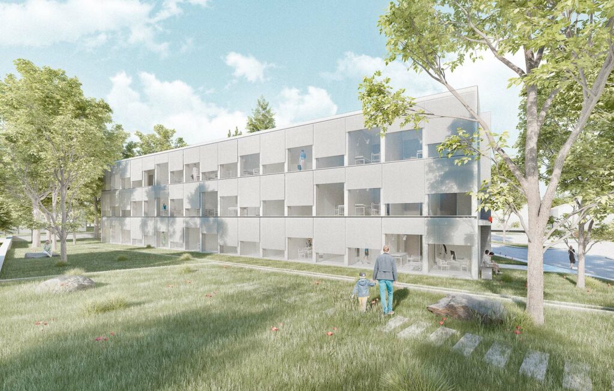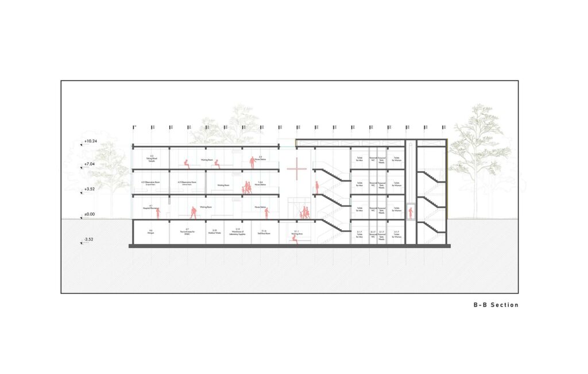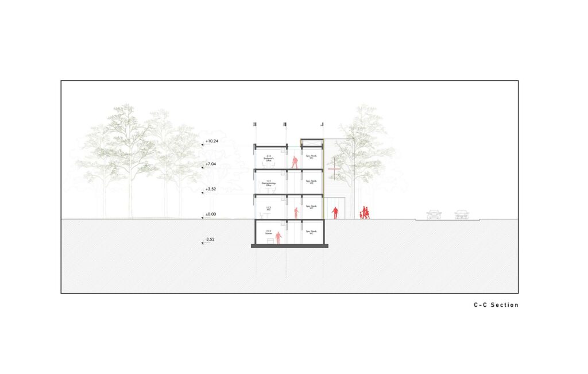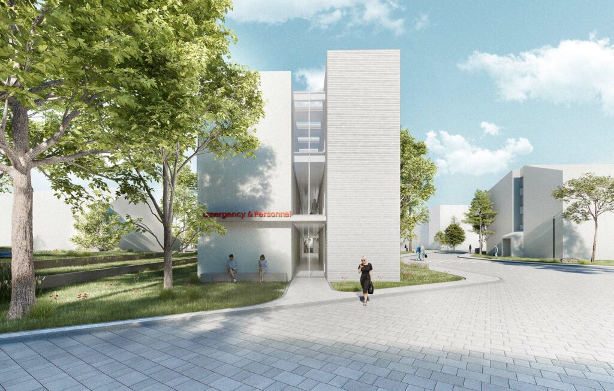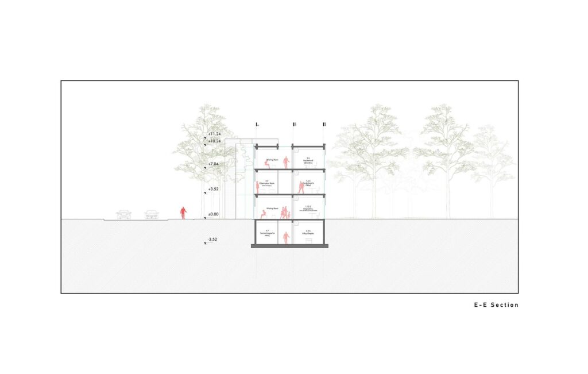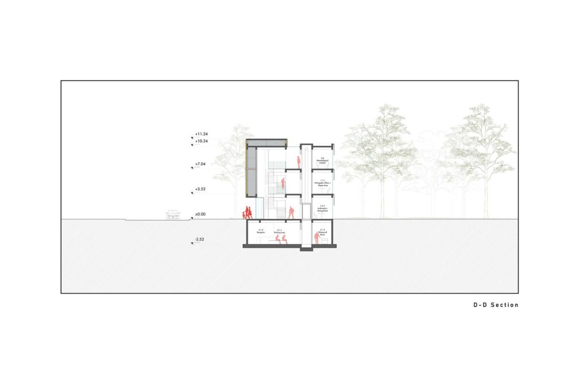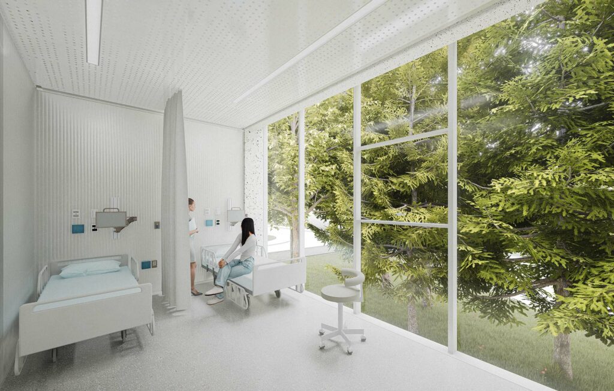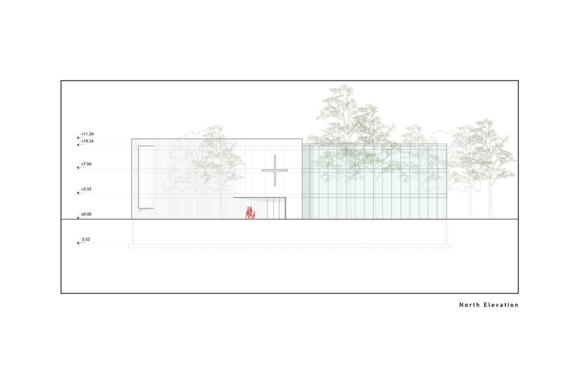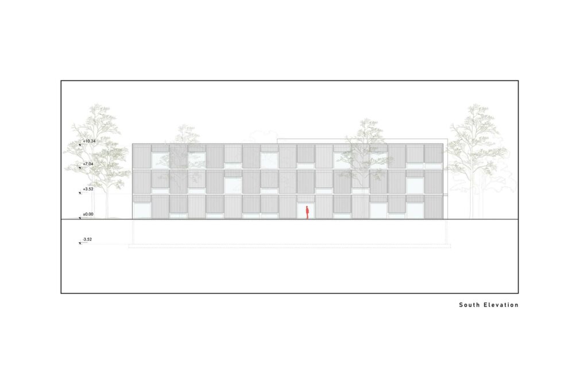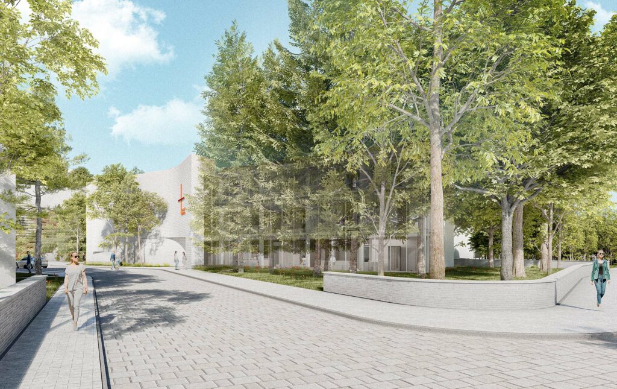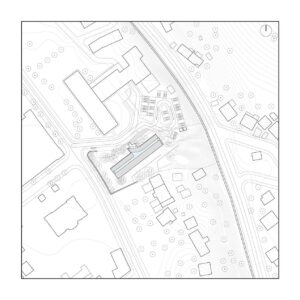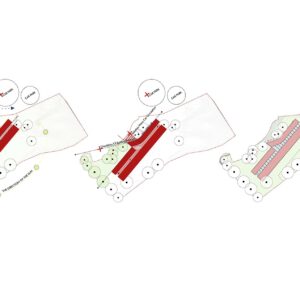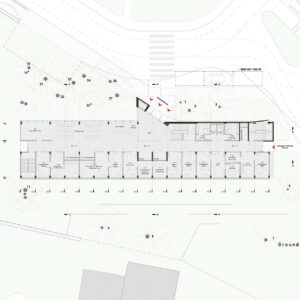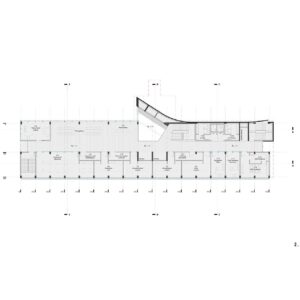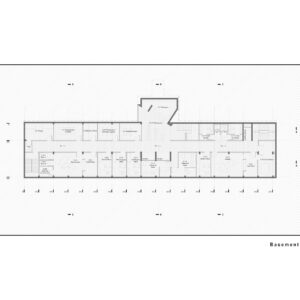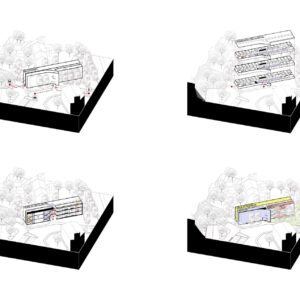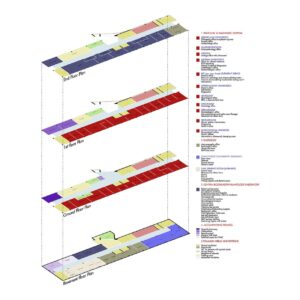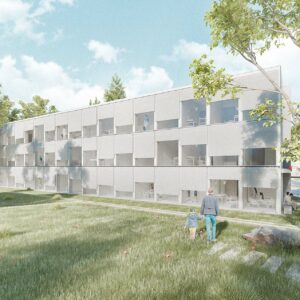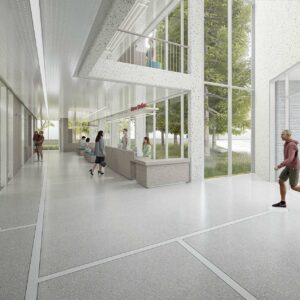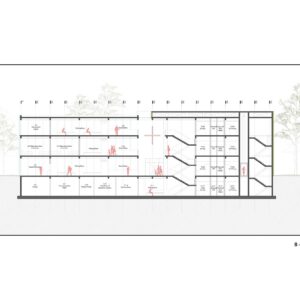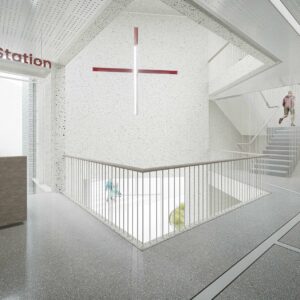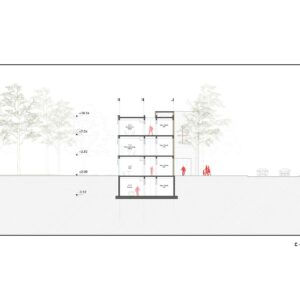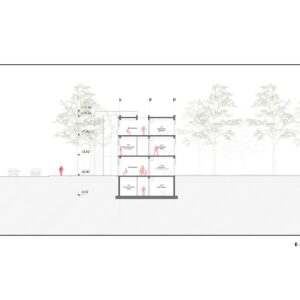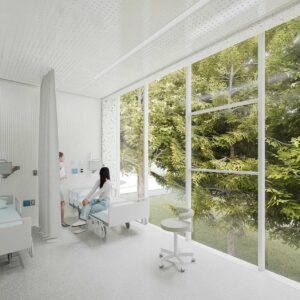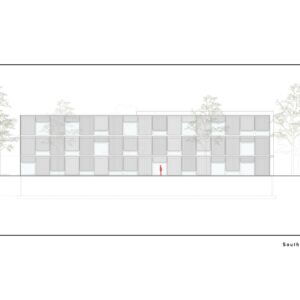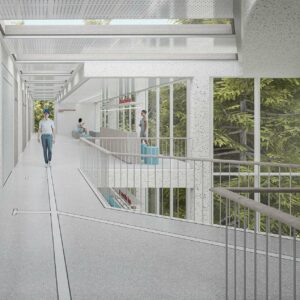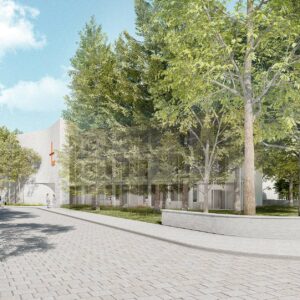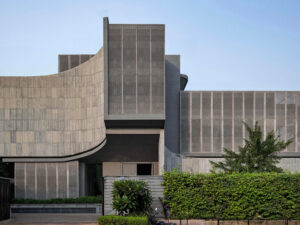1. Mansiyon, Competition for the Conceptual Architectural Design of the Hospital Facility within “Danilo I” General Hospital Complex in Cetinje

- 18 Mart 2024
- 4155 defa okundu.
1. Mansiyon, Competition for the Conceptual Architectural Design of the Hospital Facility within “Danilo I” General Hospital Complex in Cetinje
Slot Architects'in "Competition for the Conceptual Architectural Design of the Hospital Facility within “Danilo I” General Hospital Complex in Cetinje" için tasarladığı proje 1. mansiyon ödülünü kazandı.
Proje Raporu:
Green Recipe
The trace of the former children’s hospital building forms the boundary of the built-up area. Outside the boundaries of the building, which has not been used for a long time, a characteristic landscape area has developed. In the design proposal, the existing characteristic and preserved landscape area is considered as an interior element. This landscape texture, which is interpreted as a kind of ecotherapy element considering the function and users of a health structure, is physically and visually associated with the common spaces of the needs program. The landscape surrounding the building increases the efficiency of the building as an ecological layer. At the same time, it protects the serenity of the interior atmosphere by filtering out external factors.
Program and Tectonic
The program was divided into 3 groups.
• Health Units
• Common Use Units
• Service Units
These 3 parts of the program have been designed with the users and their space requirements in mind.
Healthcare Units
The health care spaces in the south block of the building have been designed in such a way that the health care workers can do their work in a focused and comfortable manner and have uninterrupted and controlled access to natural light and ventilation. Designed with a facade system that can be moved as needed, the health care spaces that comprise the south block of the building.
Common Use Units
These units include waiting areas, observation areas, and health programs that serve all units. They are intended to be the places where users will spend most of their time. They are designed to facilitate access to the desired department (Surgical, Internal, ENT) and to provide proximity to shared health spaces (Observation, Pharmacy, Blood Collection Room). It is located in the northwest corner of the building in relation to the entrance, facing the health units. It derives its spatial atmosphere from the landscape texture surrounding the building.
Service Units
The service areas are interpreted as units that provide necessary services in emergencies or daily uses that ensure the mechanical and spatial functioning of the building. A vertical continuity and an optimal access from each of the floors are provided. It is located in the northwest corner of the building. In this way, Danilo I forms a separating boundary from the entrance and parking circulation of the hospital complex.
‘’The proposed design constructs the image of the building by treating programmatic fragmentation as a tectonic gesture. The main entrance, defined by an alcove in a white wall that curves through a strong landscape texture, aims to create a simple and legible image of the building. The tectonic gesture also defines the space of the entrance and reception area with the spatial expansion it produces in the entrance area. The resulting space continues vertically and gains spatial depth. ‘’
Etiketler

Künye
- Proje Ofisi: Slot Architects
- Proje Tipi: Sağlık Yapısı
- Proje Tipi Grubu: 1. Mansiyon
- Tasarım Ekibi: Can Kalınsazlıoğlu M.Harun Beyhan Osman Can Bagatır Gülten Nur Bilgiç
