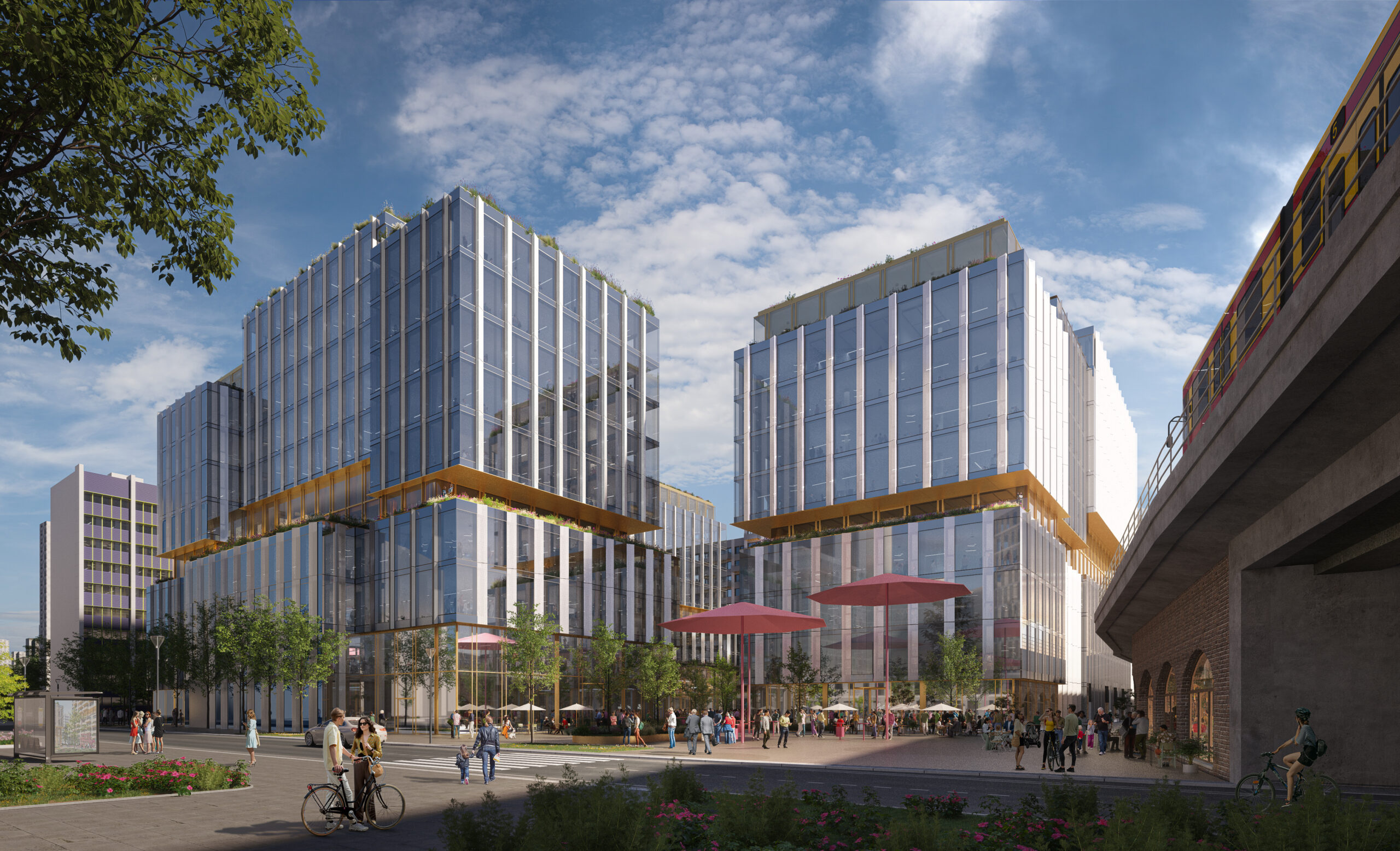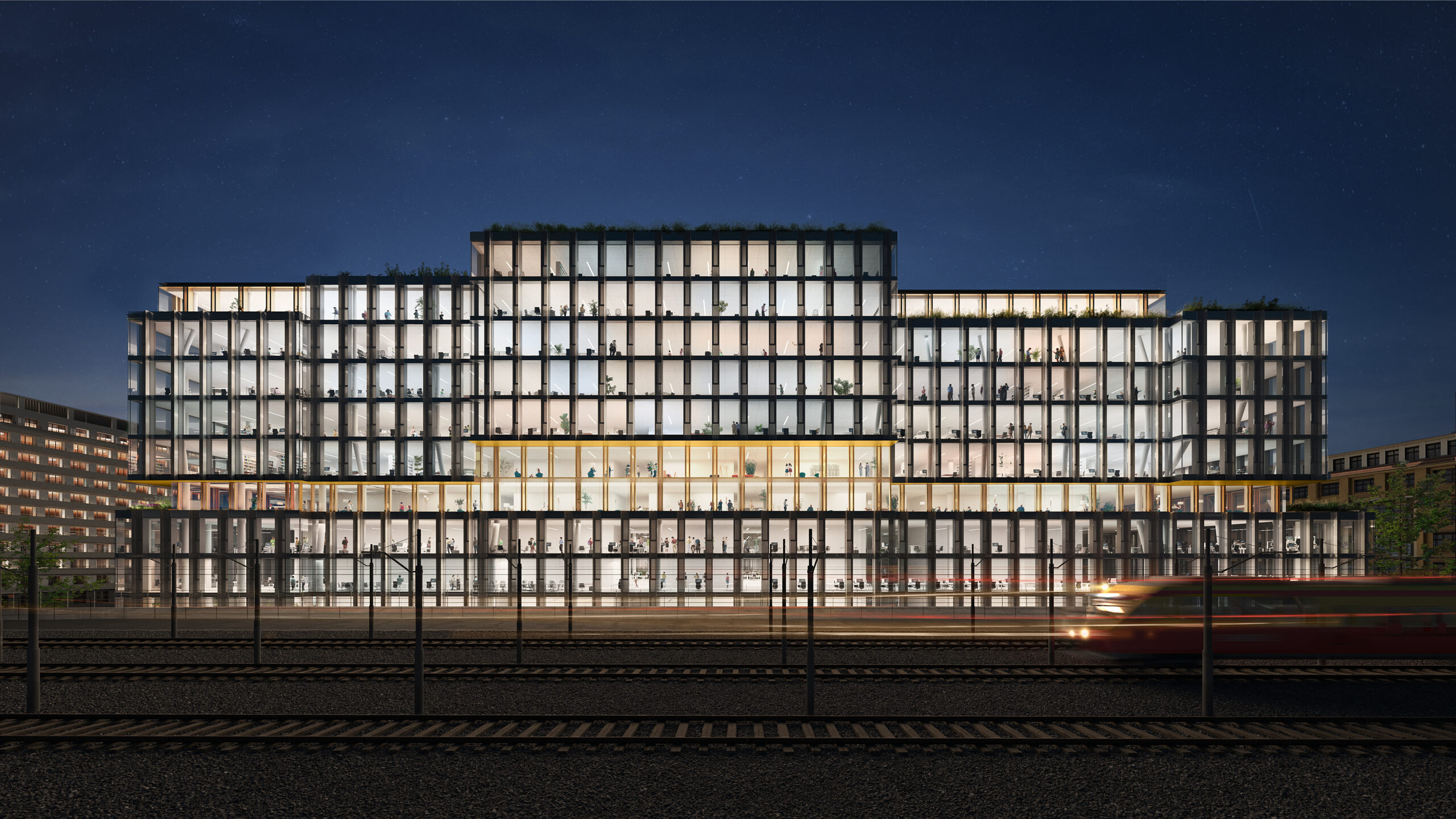- 20 March 2024
- 389 defa okundu.
A New Community for Berlin: Construction Begins on the MVRDV-designed LXK Office and Residential Campus
Construction has commenced on the LXK Office and Residential Campus in Berlin, the MVRDV-designed mixed-use complex that will add much-needed office and residential space to a rapidly developing part of the city.

Located in the district Friedrichshain, adjacent to Berlin Ostbahnhof, the approximately 61,200 m2 development is set to provide tenants and residents with spectacular views over Berlin’s city centre from rooftops and terraces adorned with abundant greenery.
A single, luminous horizontal band wraps around the middle of the two buildings, providing a bright, visually arresting counterpoint to the German capital’s changeable skies and will be instantly recognisable from passing trains and in the broader district.
Encompassing roughly 51,850 m2 of office and commercial space and 9,350 m2 of residential space, the mixed-use complex is located in an area known for its creative dynamism.
The two L-shaped volumes diametrically oppose one another, with the residential component consolidated into a single block.
The corners of both buildings, each set to contain commercial enterprises including restaurants and small-scale retail and community facilities, have been opened up to create a large, new, green public square.
This inner route better integrates pedestrian flows to both local sports and cultural resources, with the campus forming part of the developing CBD East flowing from the city centre’s Alexanderplatz to the Mediaspree neighbourhood.
Anticipated to achieve LEED Platinum certification, the development will benefit from PV panels, a complete abandonment of fossil fuels, and rainwater reuse as a Near-Zero Energy Building.
A visually arresting feature that will become instantly recognisable, irrespective of Berlin’s changeable skies, is the single continuous luminous band which “wraps” horizontally around each structure.
Unifying the fragmented volume into a single entity, the band is deliberately situated at the height of the city’s Holzmarkt, creating a reference level with the urban village and creative space nearby.
The band is animated by the generous, green, accessible terraces that afford the best views towards the Spree and the city centre, and engenders a connection with the roof level and the inner courtyards, themselves activated through green spaces.
The integration of the accessible courtyard on the ground floor, complemented by terraces on the central level and rooftop terraces, establishes a layered system of landscapes that align with the building’s overarching social and climate sustainability concept.
This design approach enhances the visual appeal of the building and contributes to a holistic and environmentally conscious architectural solution.


The adaptable office concept affords extensive flexibility to tenants. Distributed across 10 floors within both volumes, the office layouts wrap around the building cores to which all MEP elements are adjacent, optimising the efficiency of floorplans and creating highly adaptable spaces to meet the varying needs of future tenants.
By visually dividing the volumes of the two buildings into smaller blocks, the project sensitively corresponds to and is integrated into the scale of the surroundings.
This is accentuated by the asymmetric shapes of the semi-transparent panels on the façade, which are mirrored on alternating blocks to create a “checkerboard” pattern resulting in a series of dynamic perspectives, and thus an engaging experience for visitors.
Discreetly integrated into the vertical panels are manually openable windows, affording natural ventilation to all offices.
Abundantly green and accessible roof terraces top the office volumes, providing stunning 360-degree views of Berlin’s ever-changing skyline.
The housing development continues the theme of flexible layouts.
Approximately 140 apartments comprise an array of residential types, ranging from studios to 3-bedroom apartments, providing a diverse offer for residents.
Many of the units benefit from outdoor balconies or terraces and green, private roof terraces accessible to tenants will encourage residents to engage and foster a new community in the district.
“Berlin is one of the most verdant metropolises in Europe but equally a dynamic, ever-evolving city, and nowhere is this more apparent than in Friedrichshain-Kreuzberg”, said Jacob van Rijs, founding partner MVRDV.
“Developments from Alexanderplatz to Mediaspree and beyond together with a vibrant economic activity and deep talent pool are shifting Berlin’s centre of gravity eastwards, and the mixed-use LXK project will continue to engender lively neighbourhoods, ensuring Berlin’s future remains bright.”
Intended to meet Germany’s highest level of mobility certification, bicycles and other forms of soft mobility including cargo bikes have been prioritised over cars.
More than 800 bicycle spaces directly connect to the buildings’ levels via ground or underground floors, in turn vastly reducing the total number of available car parking spaces.
Residents, tenants, and the public are instead encouraged to use the increasing number of bike lanes in the city in tandem with the myriad public transport services accessible in the immediate vicinity, which will further reduce carbon emissions and foster conscious environmental practices in the community.








