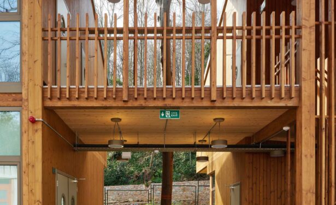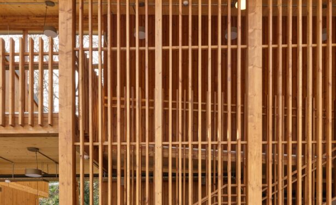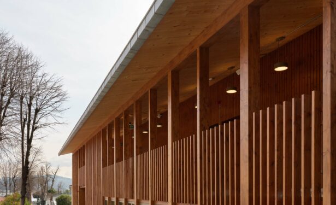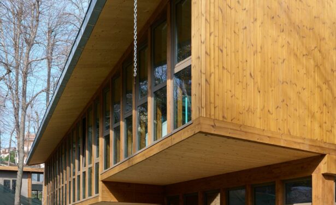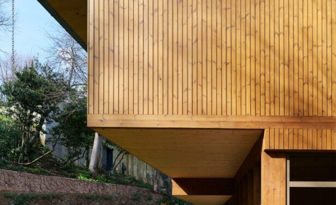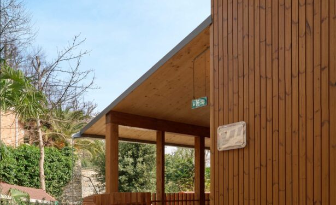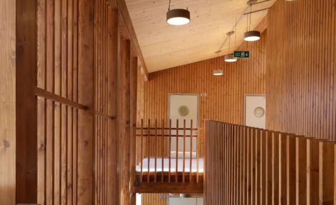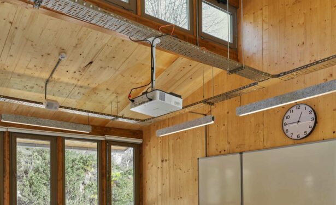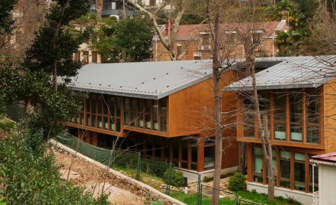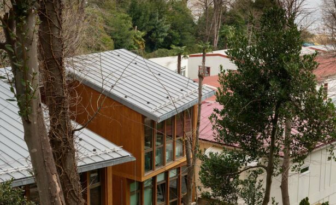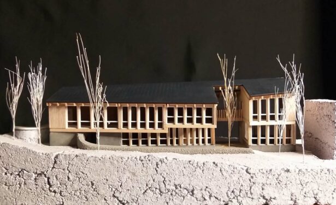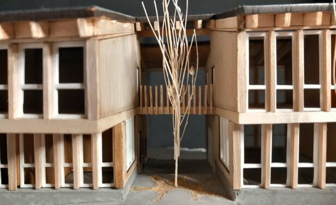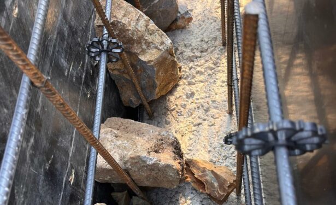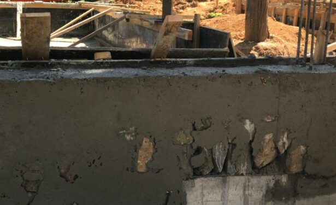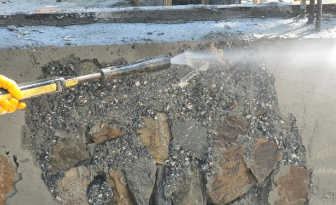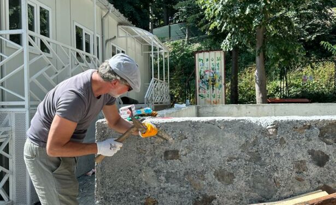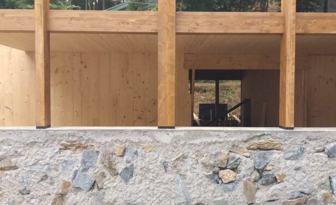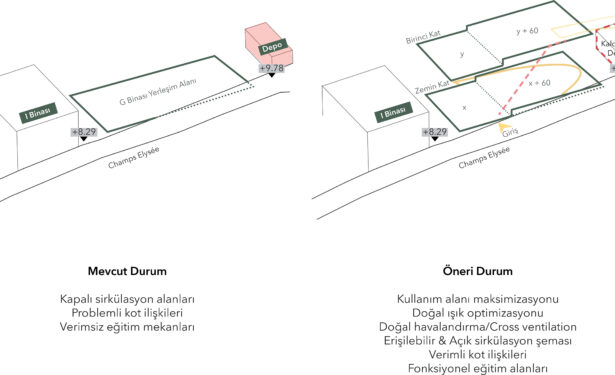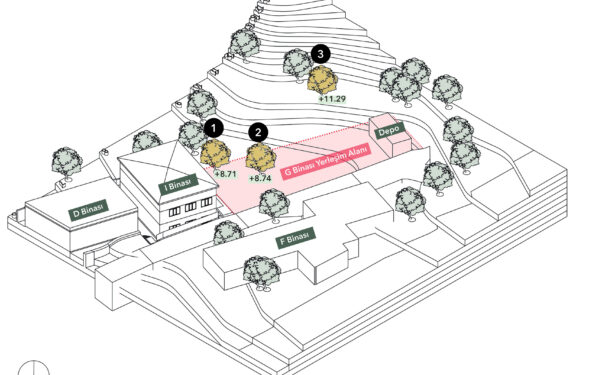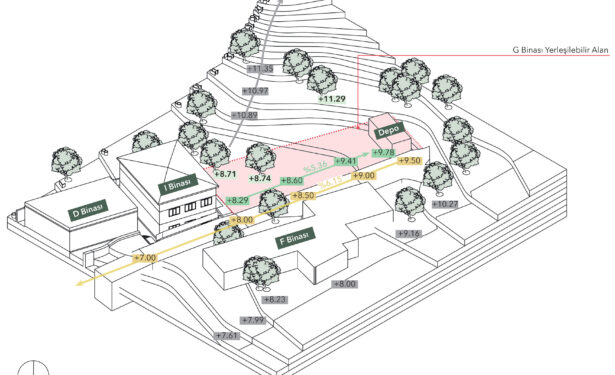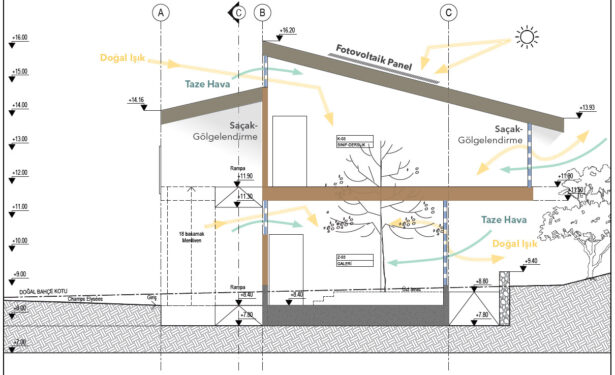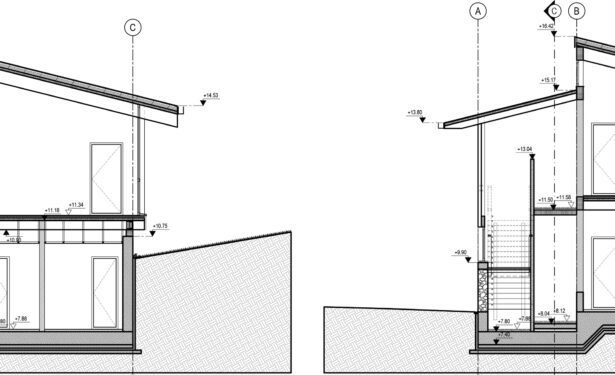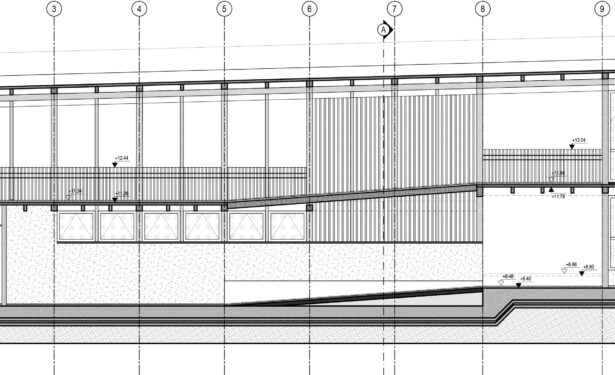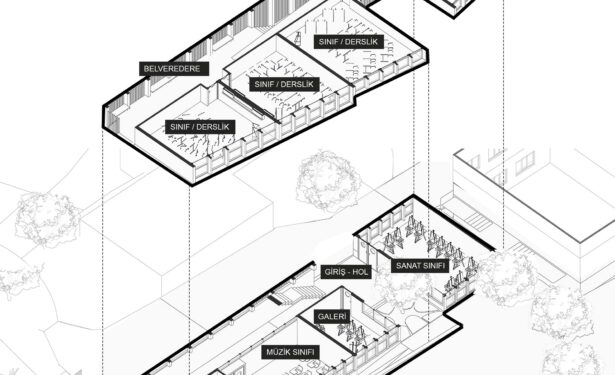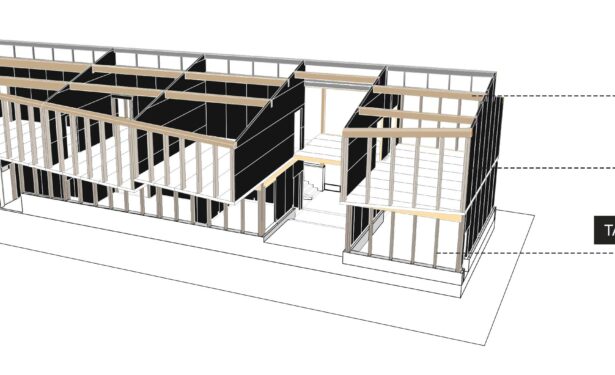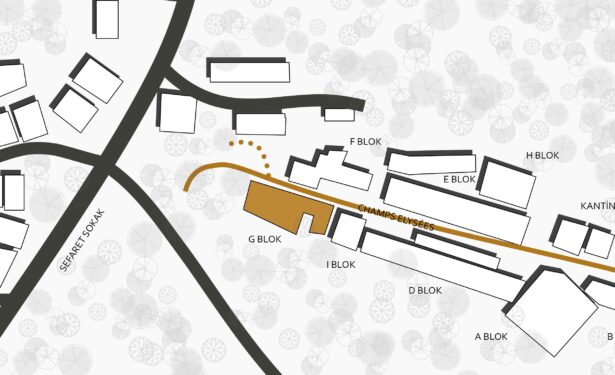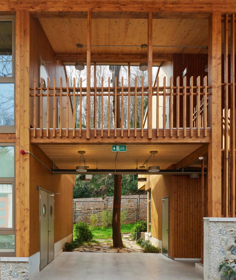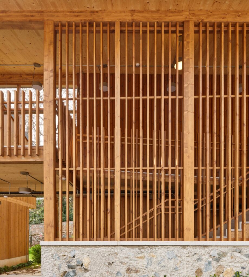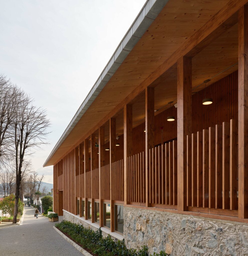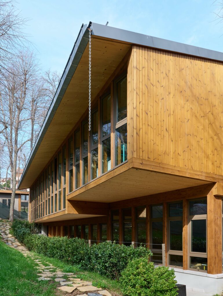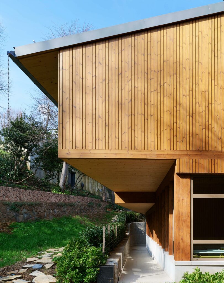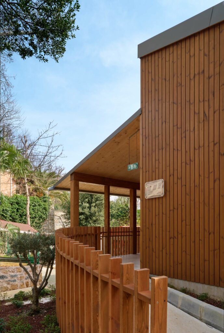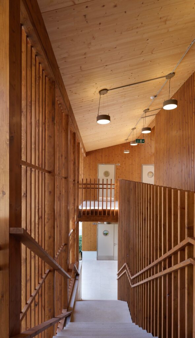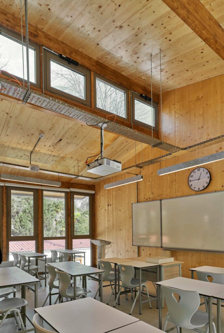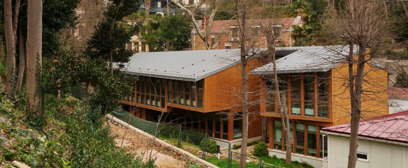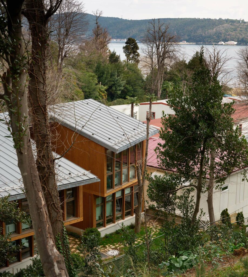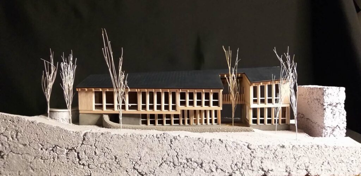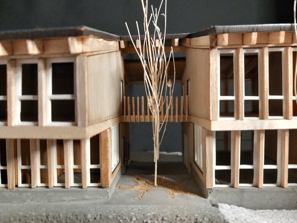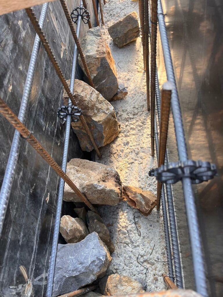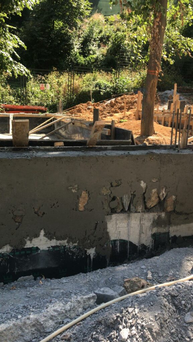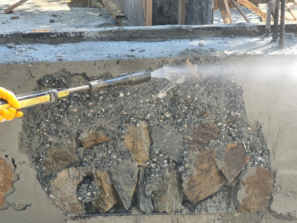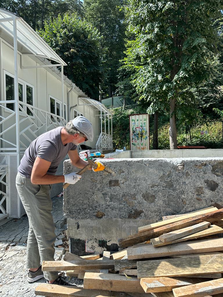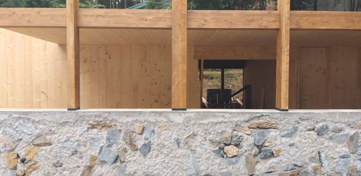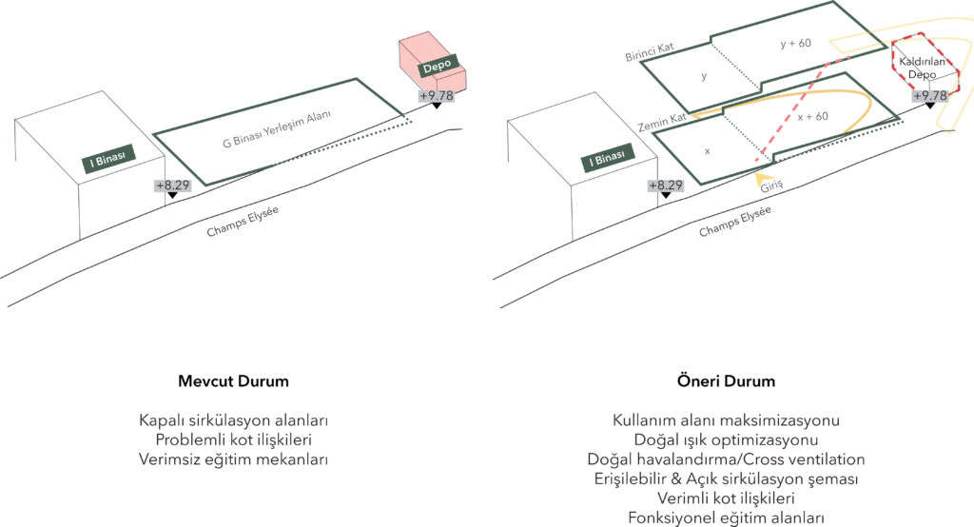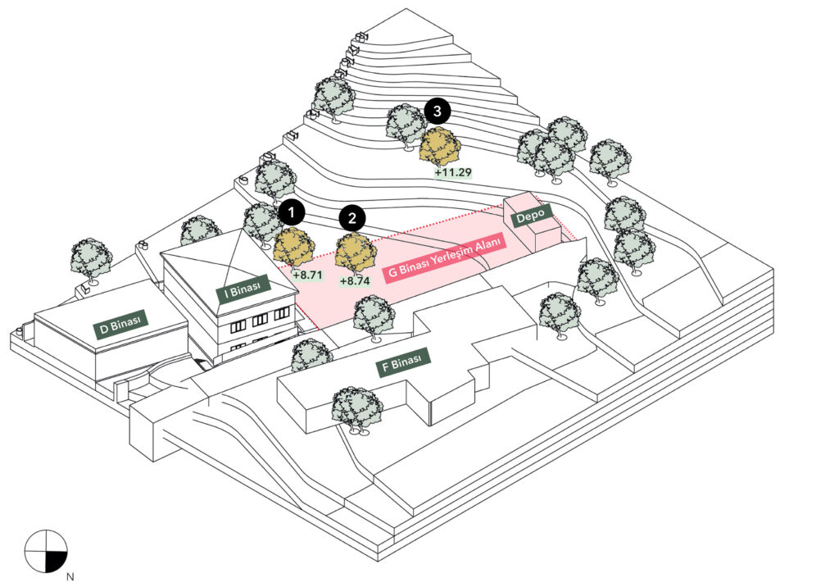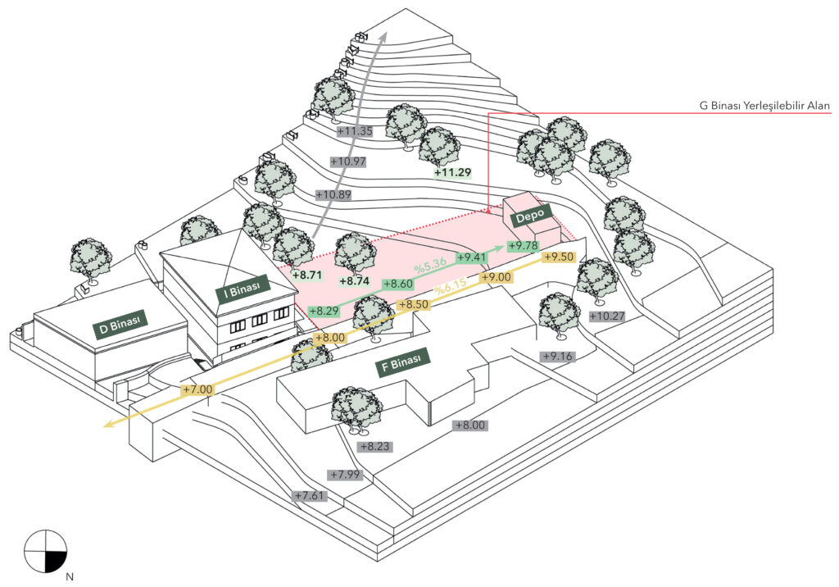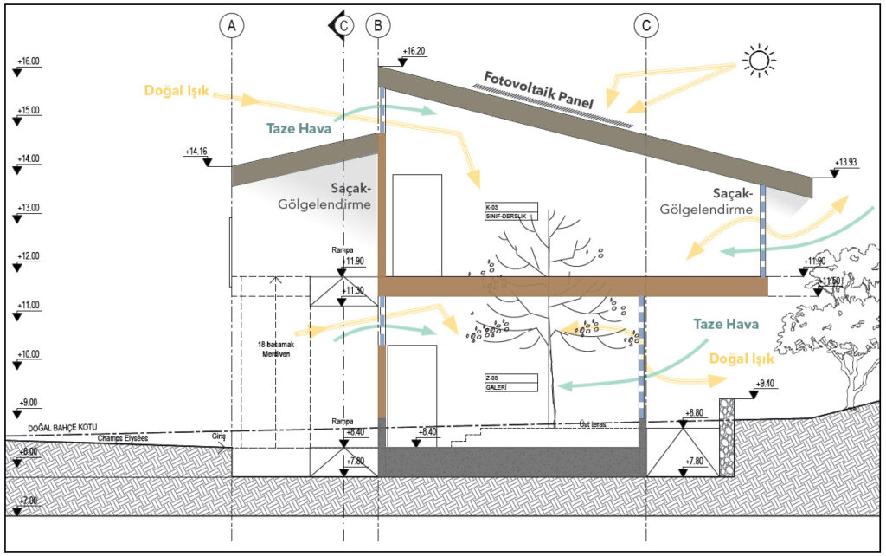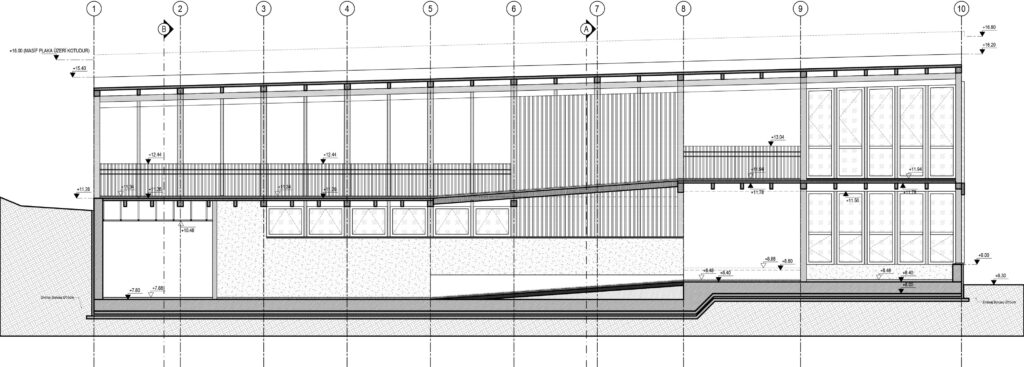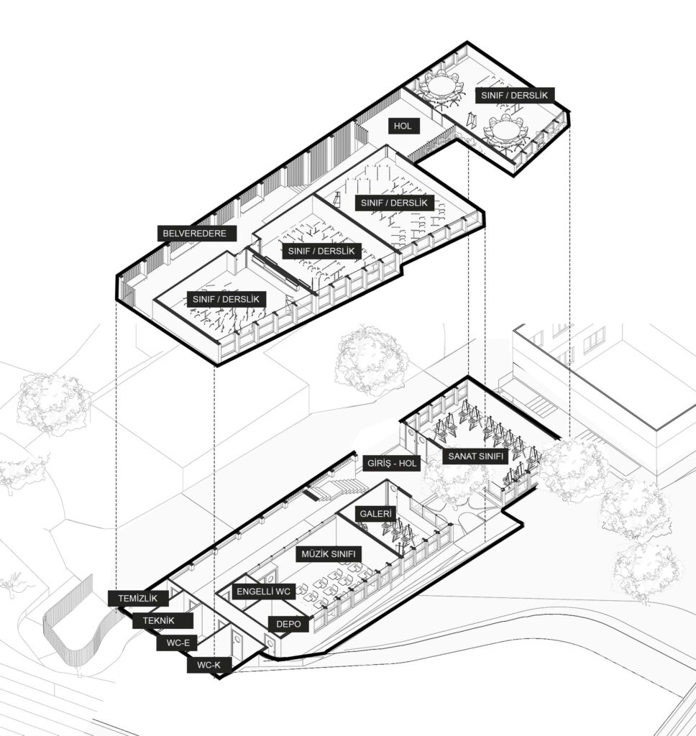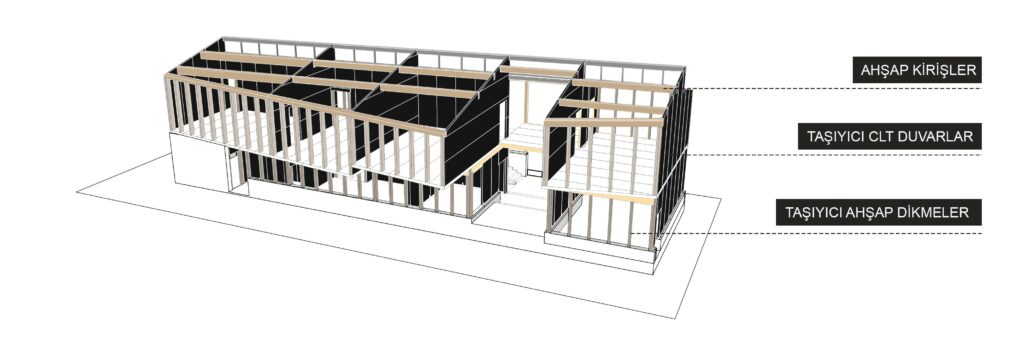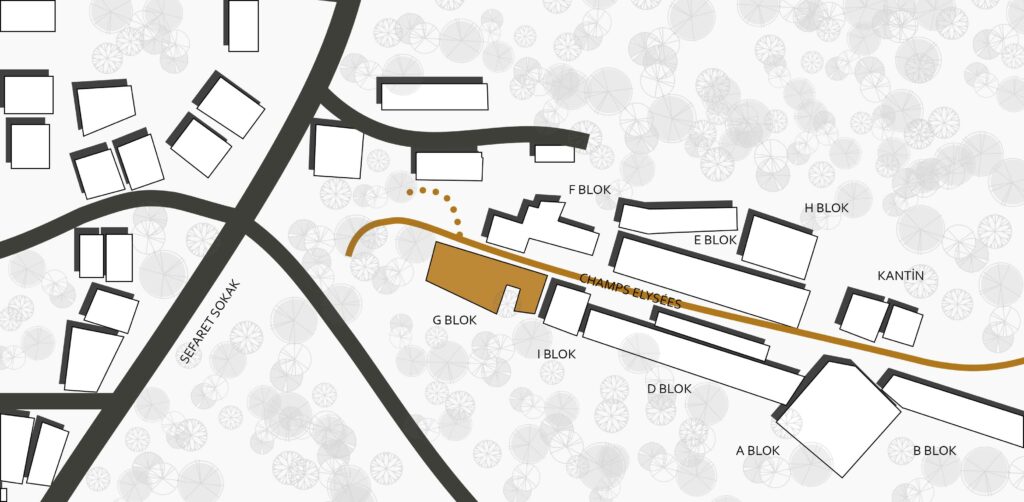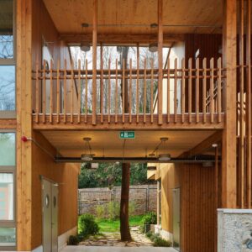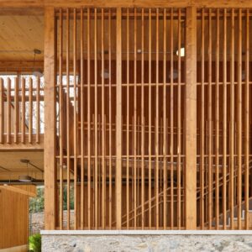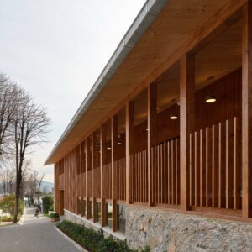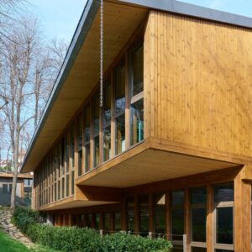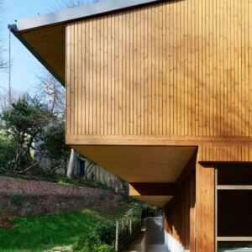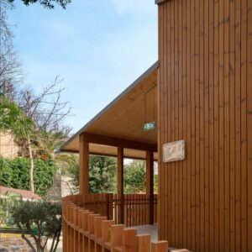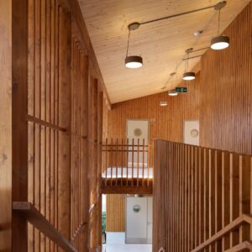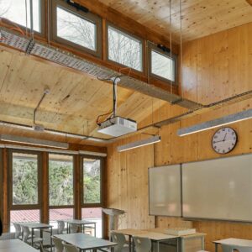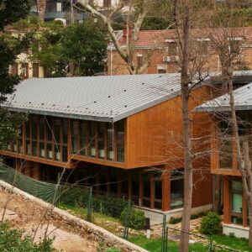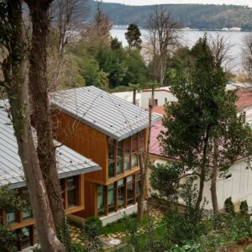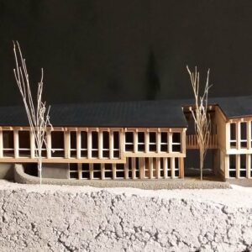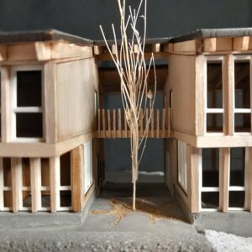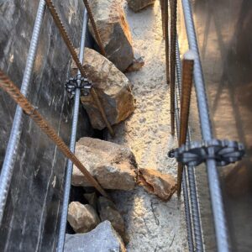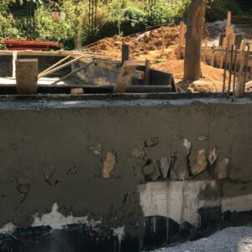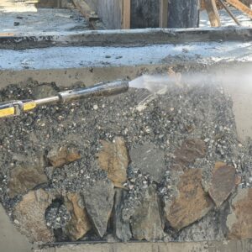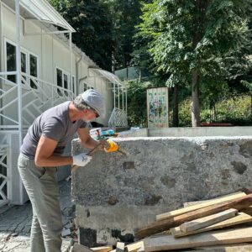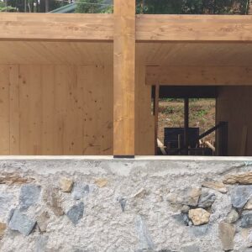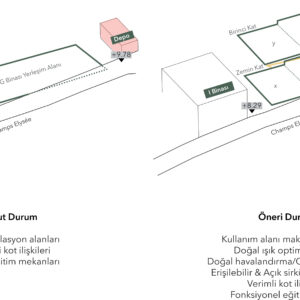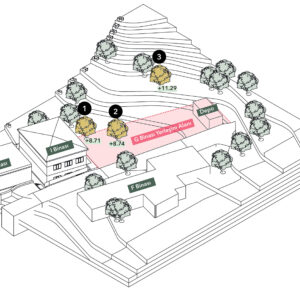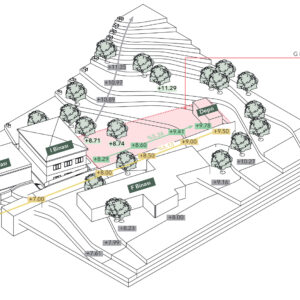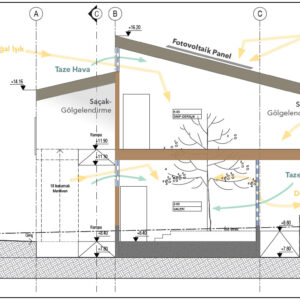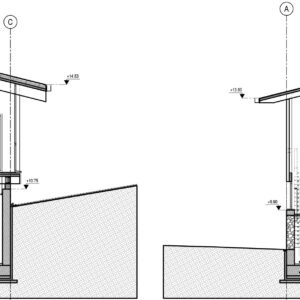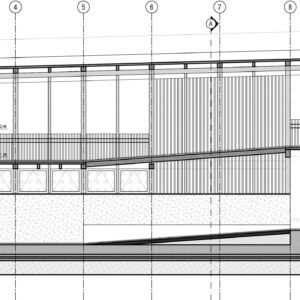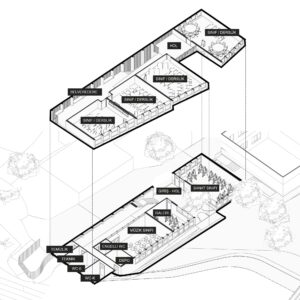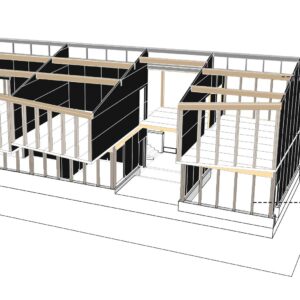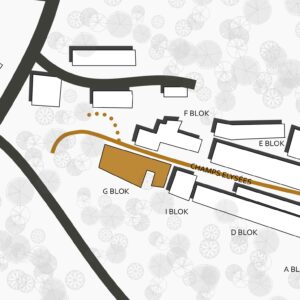
- 21 May 2024
- 4267 defa okundu.
French School Annex
Designed by Erginoğlu & Çalışlar Architecture, the school building is located in Sarıyer.
Surrounded by a large forest, the school campus is composed of different small buildings that need to be renewed and extended. The first phase was aimed at the renovation of the music and art studios as well as the addition of four more regular classrooms in Building G.
Our main constraint here was being able to finish the construction during the summer vacation, which meant less than a 3-month period. Besides the shape of the building, we tried to find the most appropriate structure that could be designed and built in such a short time. With its high availability on the market and fast mounting capacity, we quickly chose the wood structure and the CLT (Cross Laminated Timber) method. The wooden panels were imported and then prepared at the factory (close to the campus) before being mounted on-site. Concrete has been used only for the foundations. Retaining walls have been made of stone-concrete: stones have been put into the mold before pouring the concrete, facing the visible façade; concrete is then poured in such a way that stones stay visible once the mold is taken away. The wall resulting looks like a stone wall but is actually as strong as a concrete wall.
The dense presence of trees on site forced us to define a restricted area to be built on the lower floor, which includes the music and art studios with toilet facilities. In order to optimize the area on the first floor, we designed up to 3-meter-long cantilevers to get four large classrooms, as required by the school.
Implanted along the main road of the campus giving access to all buildings, our project has two long facades that show their own functions; On the north side is the entrance façade with all open-air circulation leading to each classroom. On the south side are all the large windows that allow getting the maximum of natural light, but are protected from the sun by a large canopy descending from the roof.
The South façade is largely opened on its surroundings while embracing the forest. In such a way, it managed to create a strong visual link with nature, aiming to raise awareness among kids about their environment.
In order to optimize the energy efficiency of the building, we worked on getting the maximum natural light through the façade as well as the roof on the 1st floor. We also managed openings on both façades for all rooms to take advantage of cross ventilation; avoiding the use of air-conditioning for hot weather. All circulation is open hence the building doesn’t need to be heated or artificially illuminated all day long.
While making such an environmentally friendly building for this first step in the renovation of the campus, we aim to get a remarkable example to be continued step by step on the whole complex.
Etiketler

