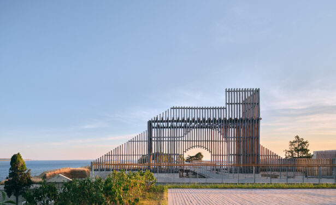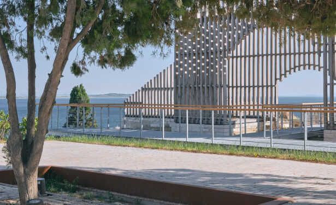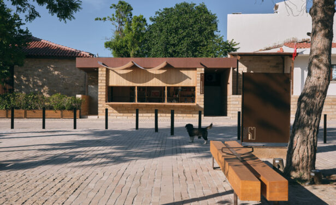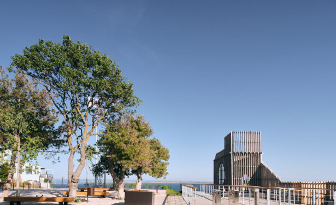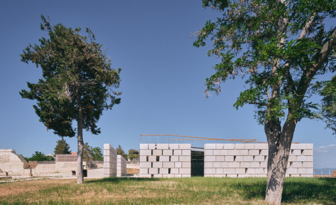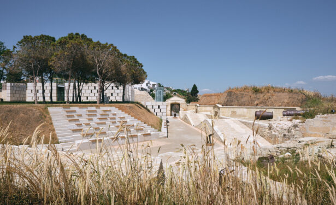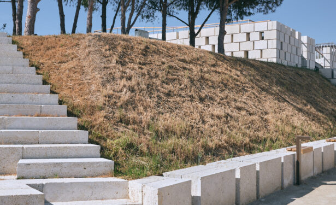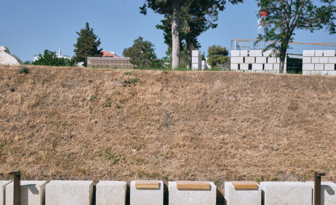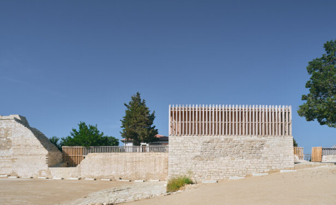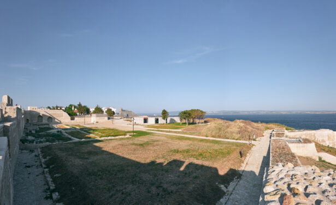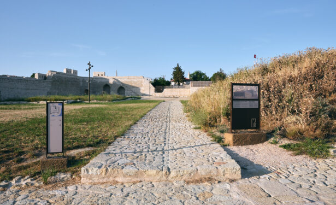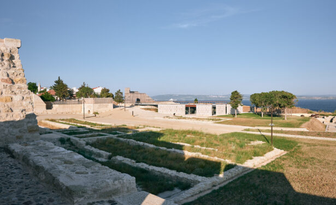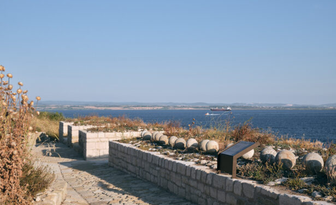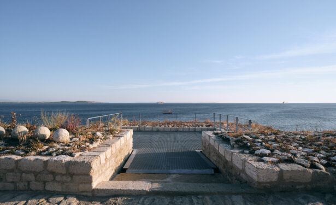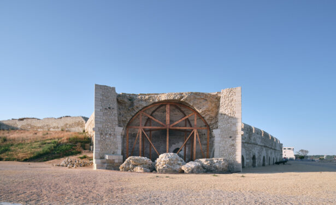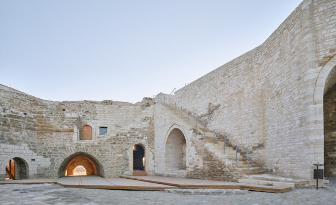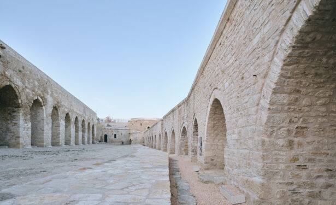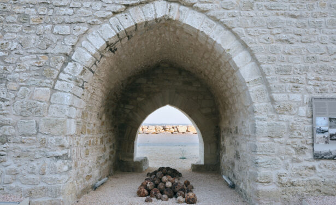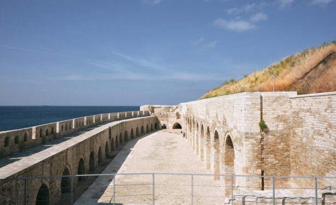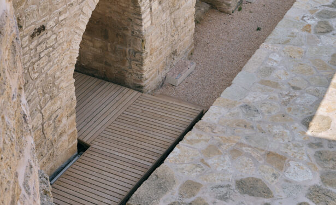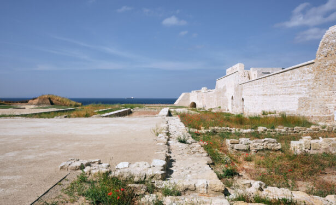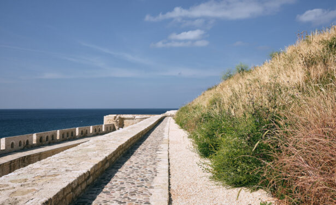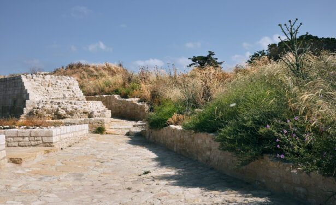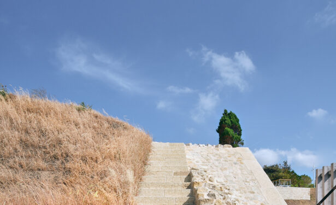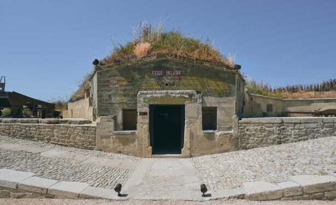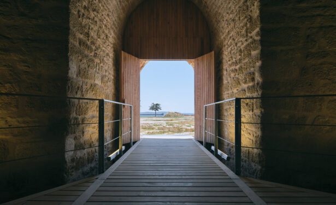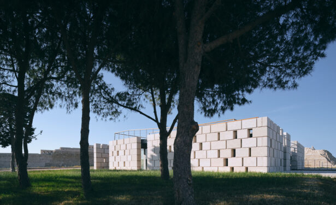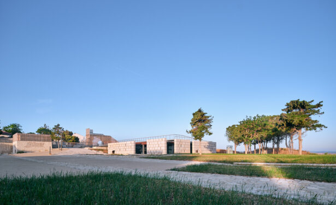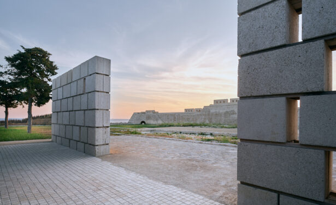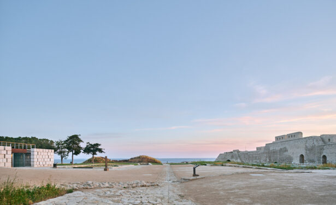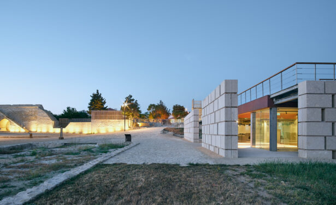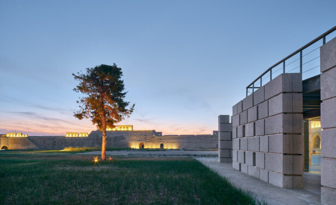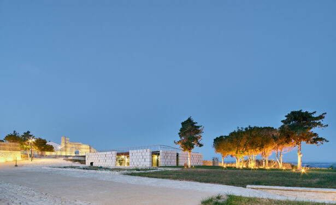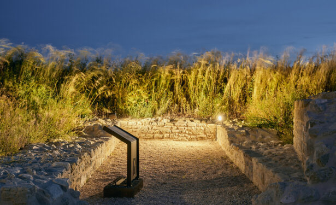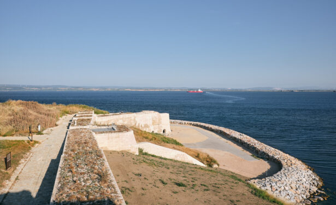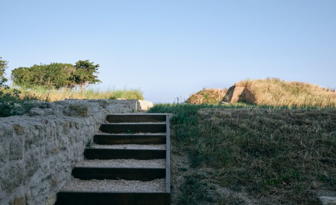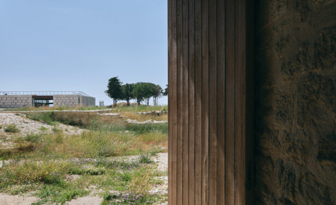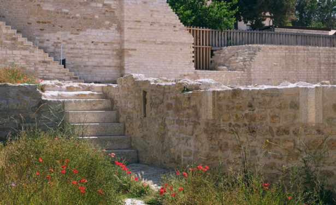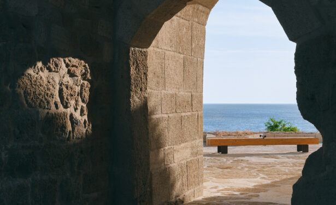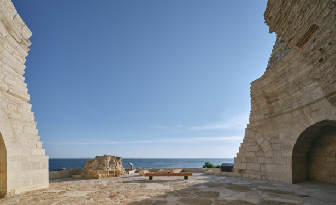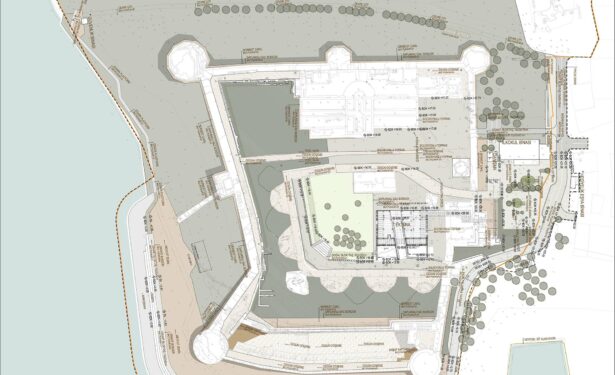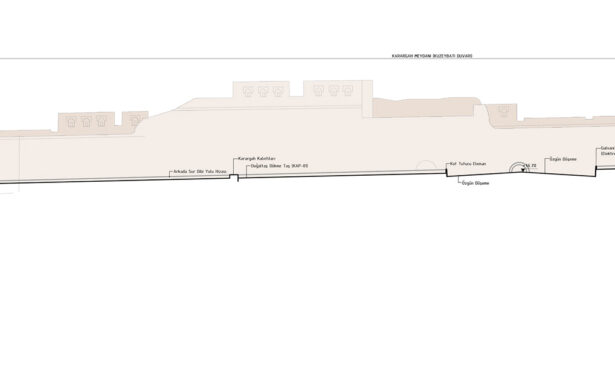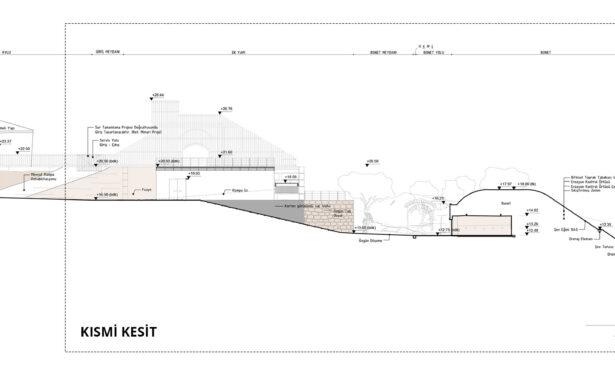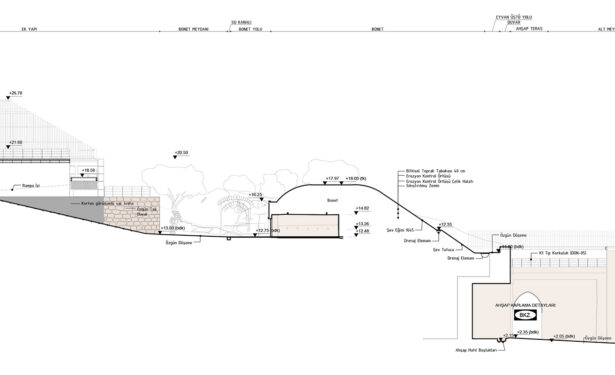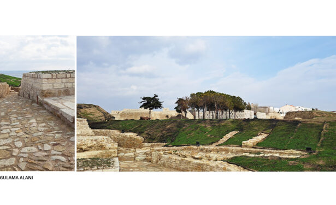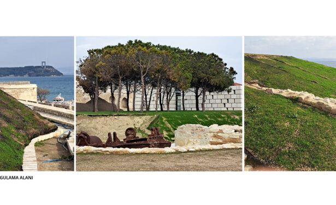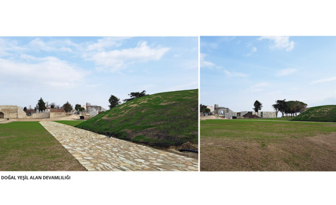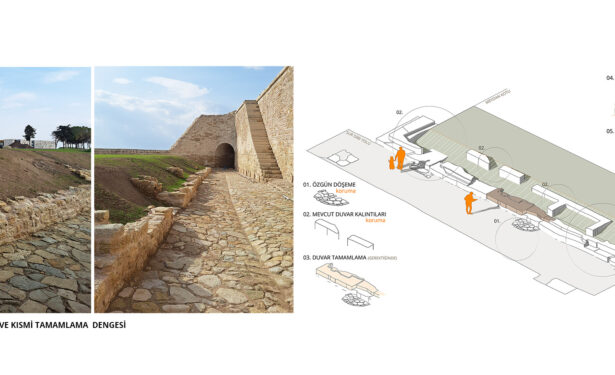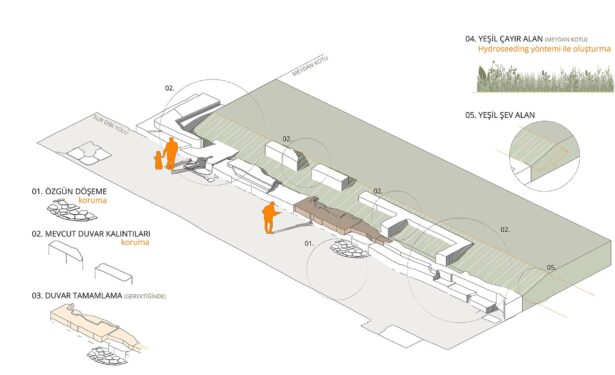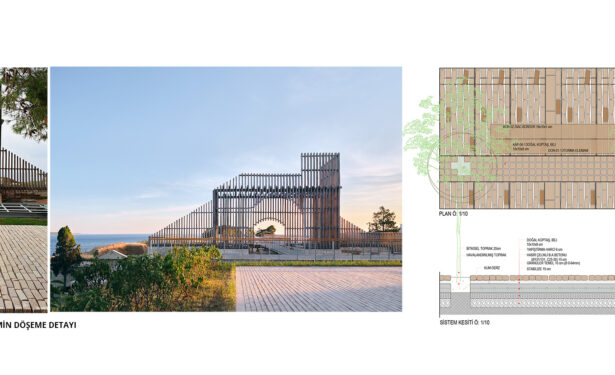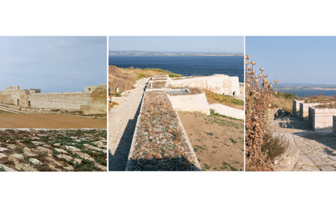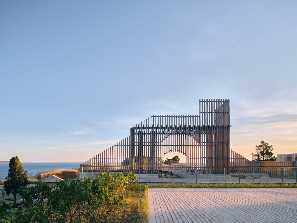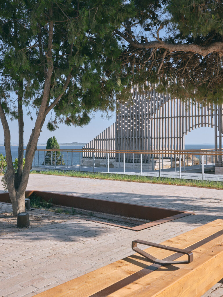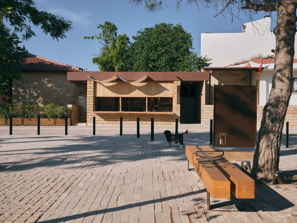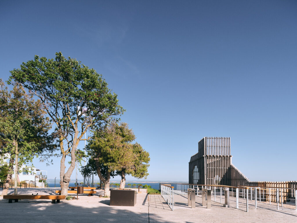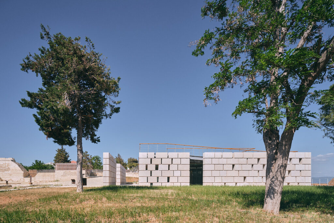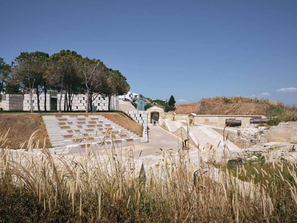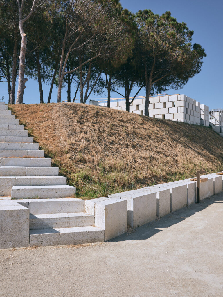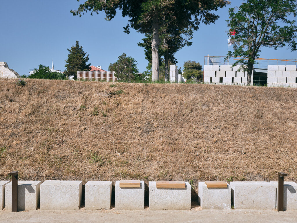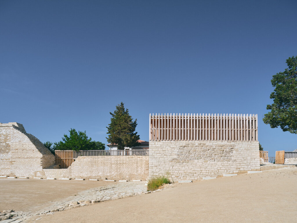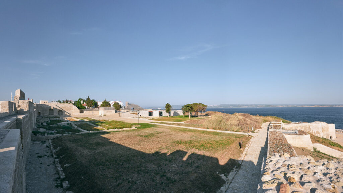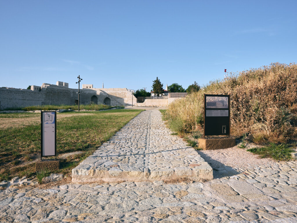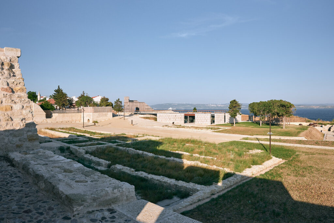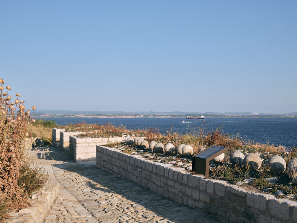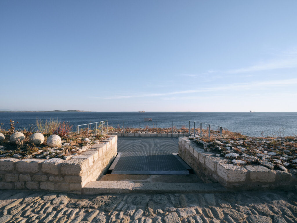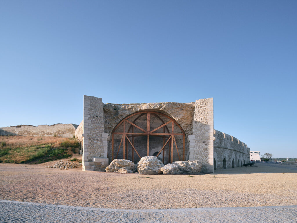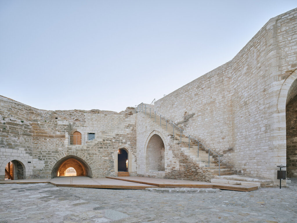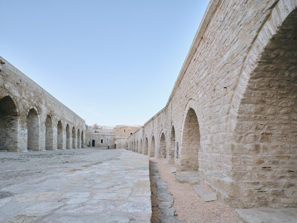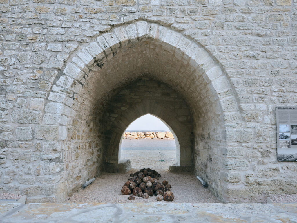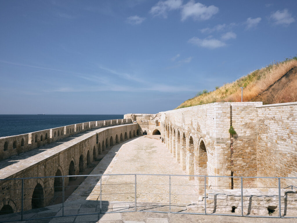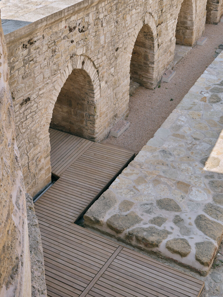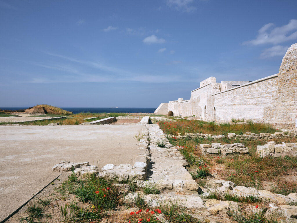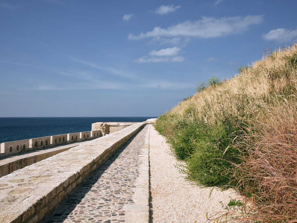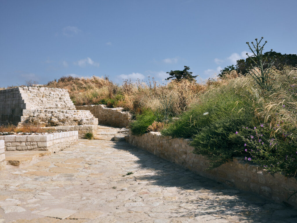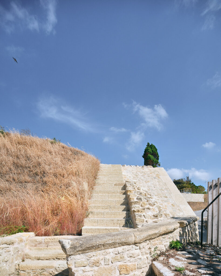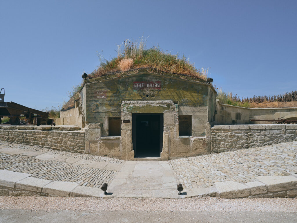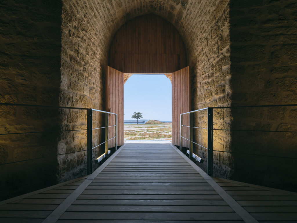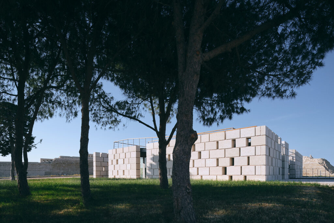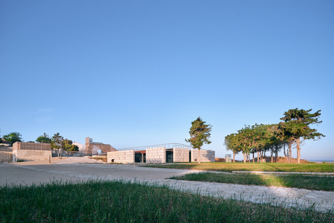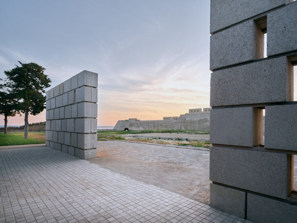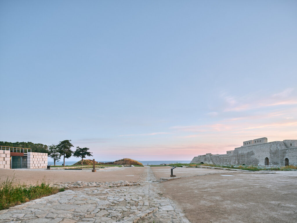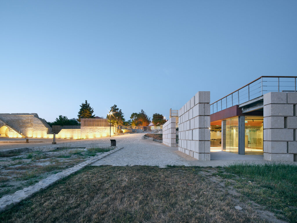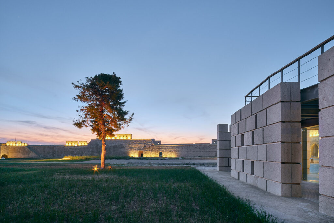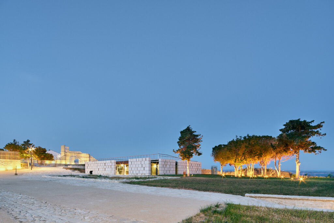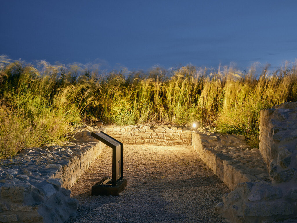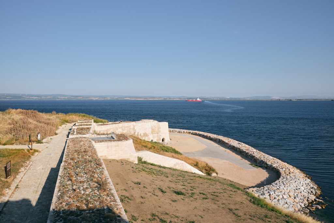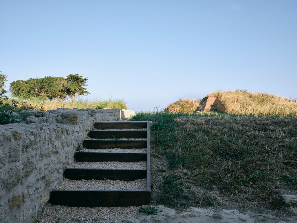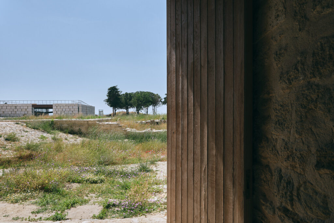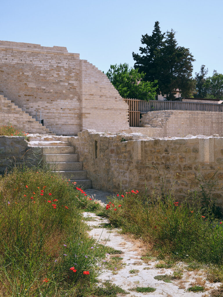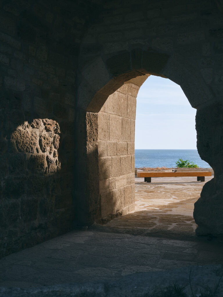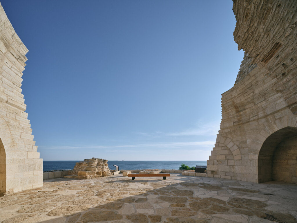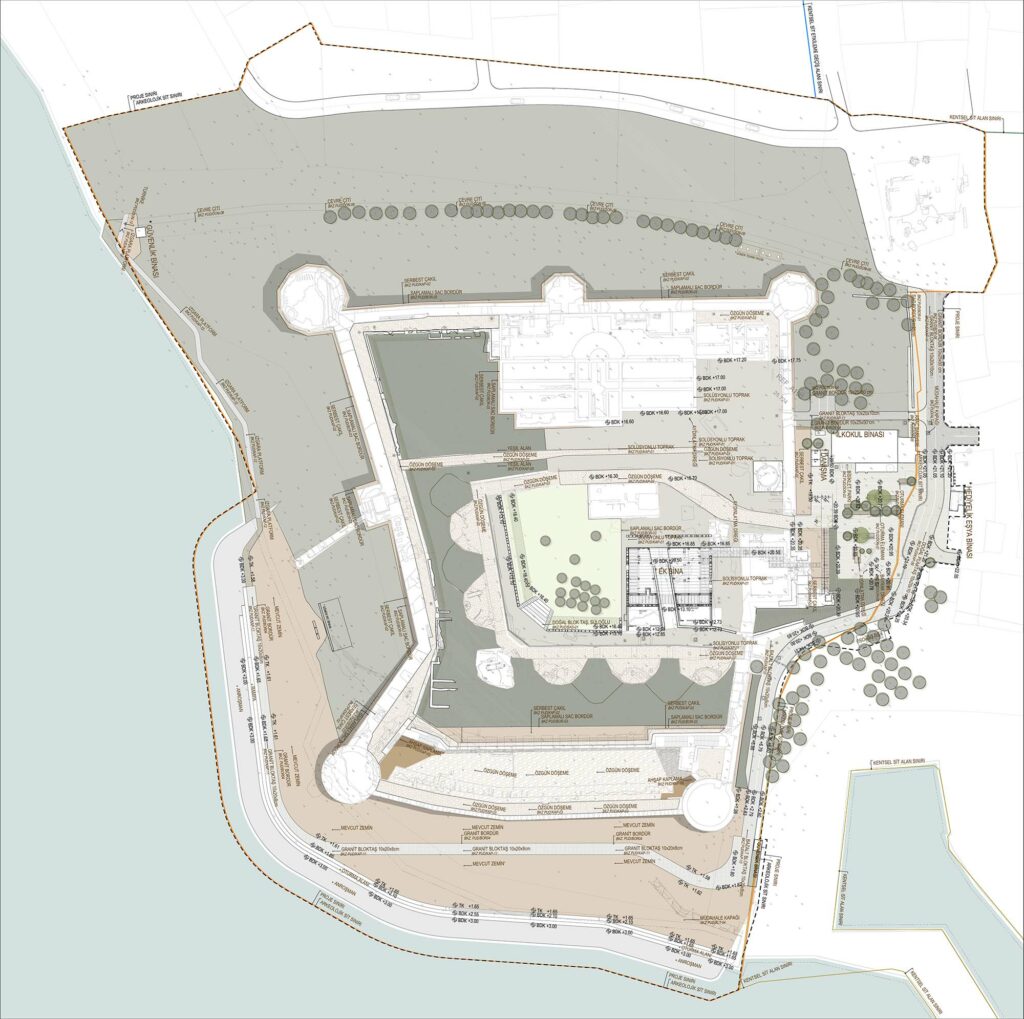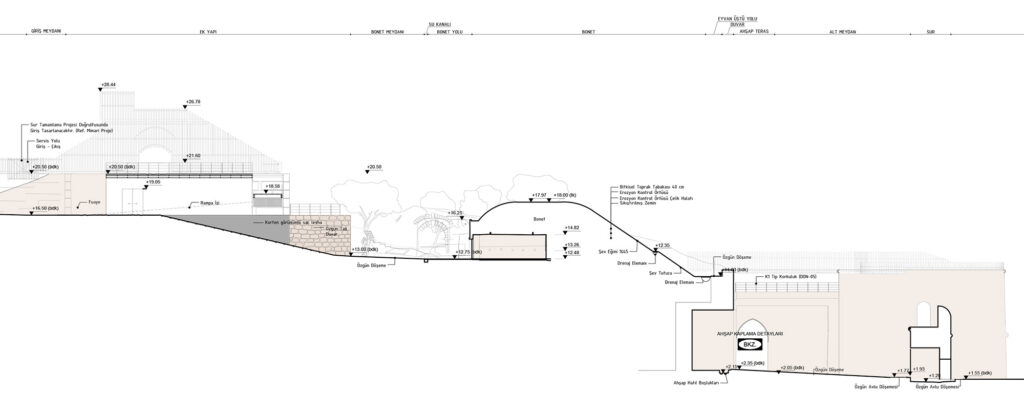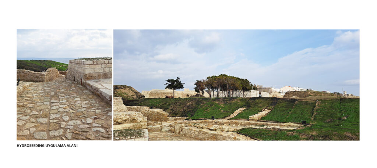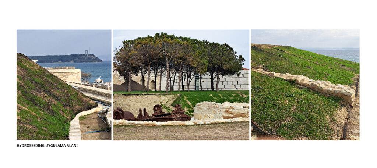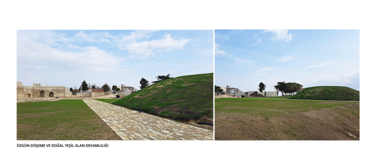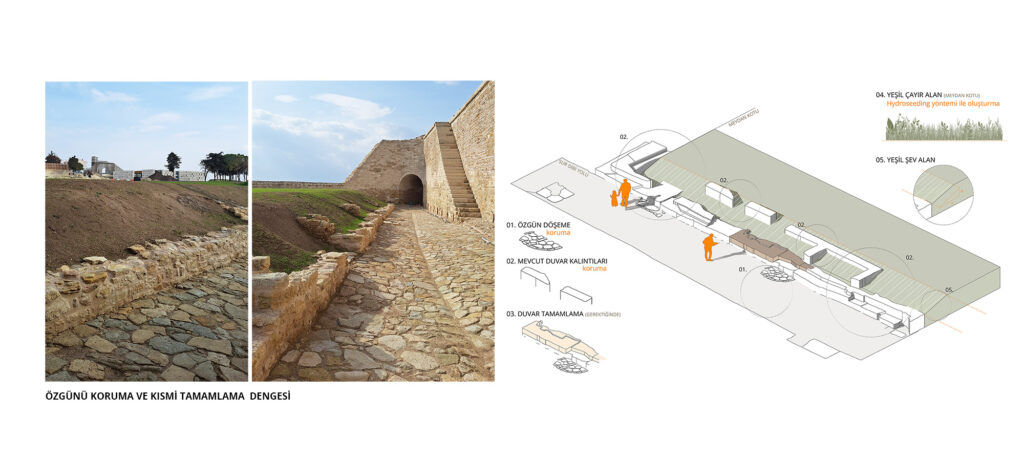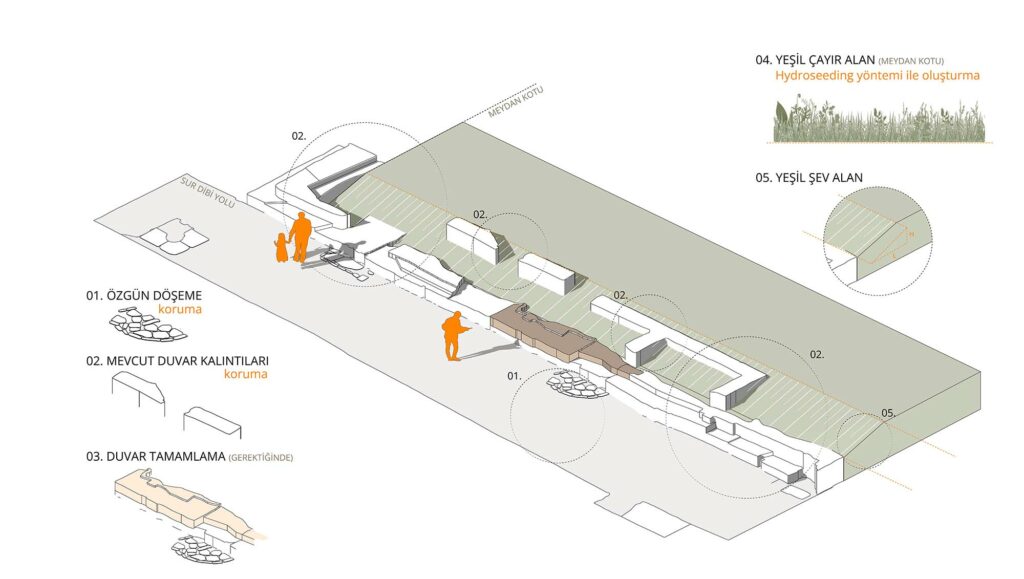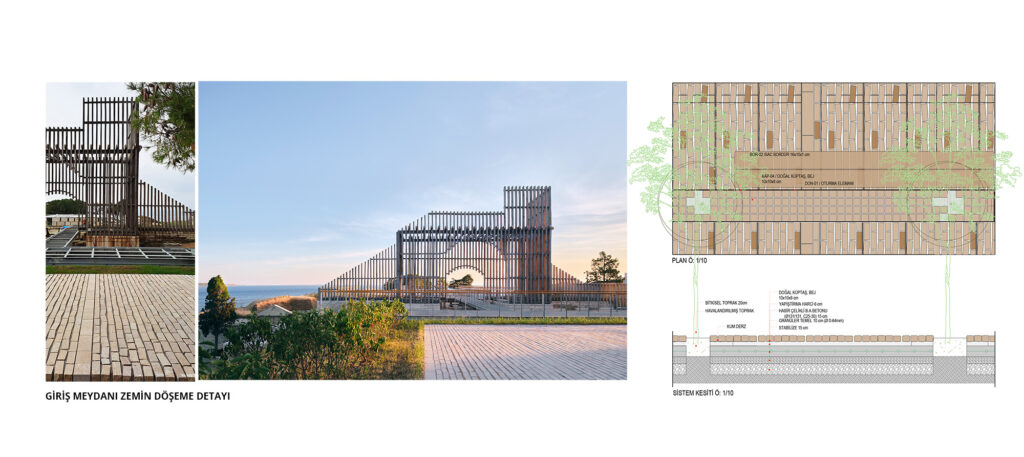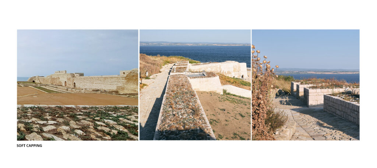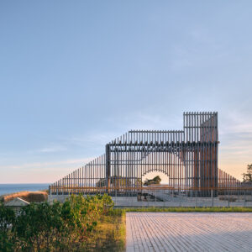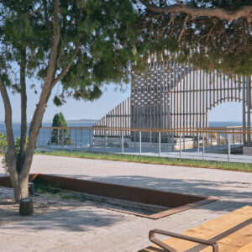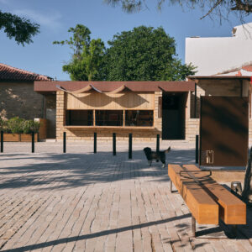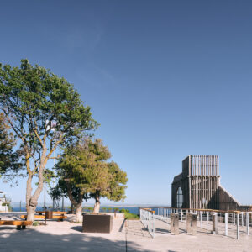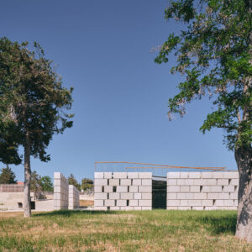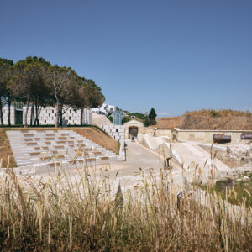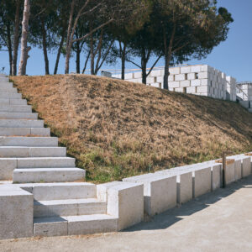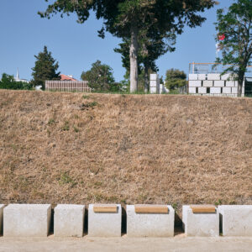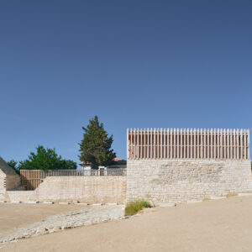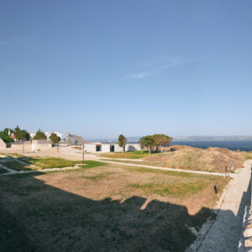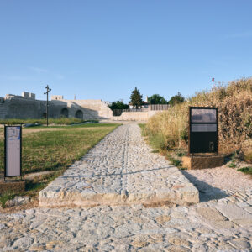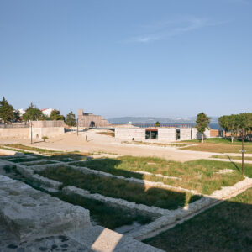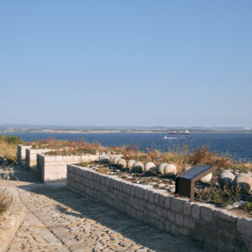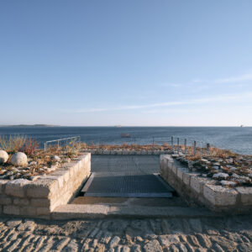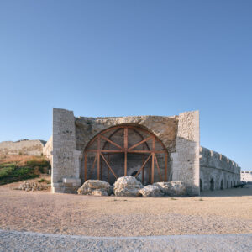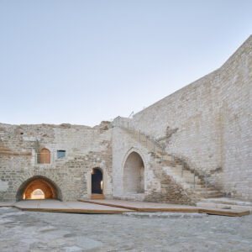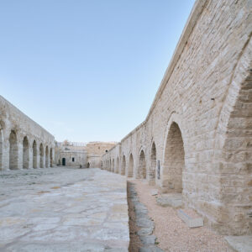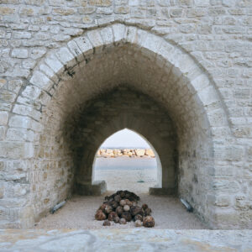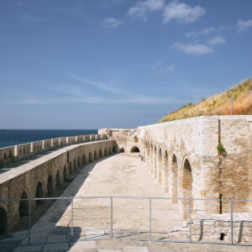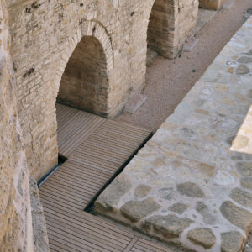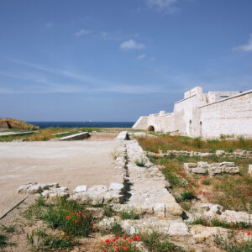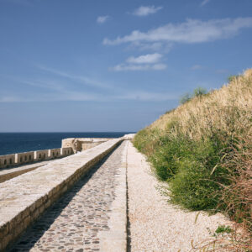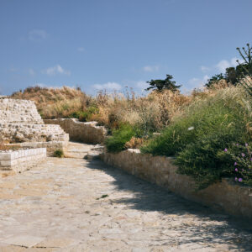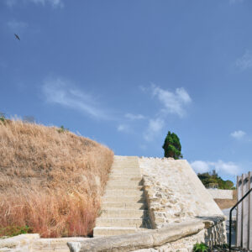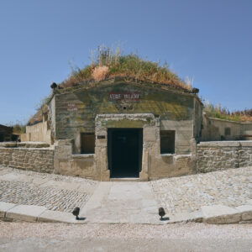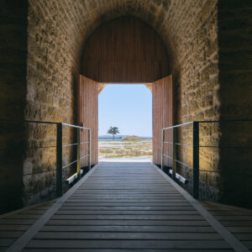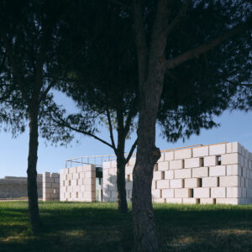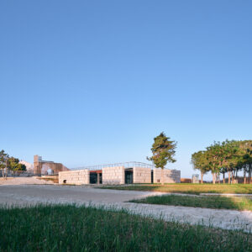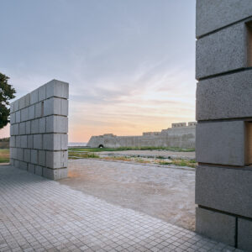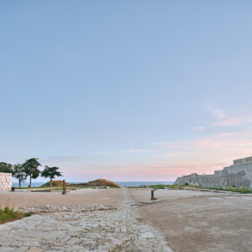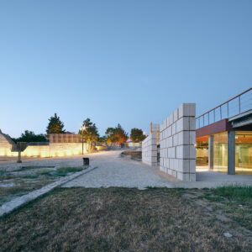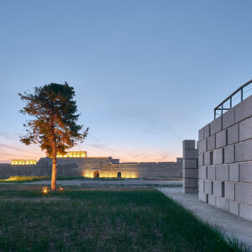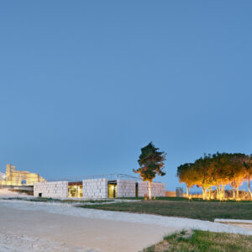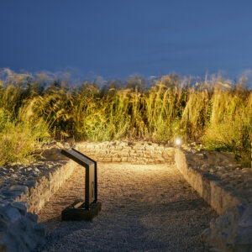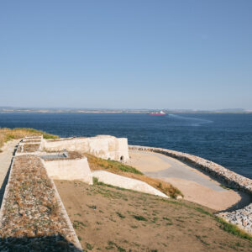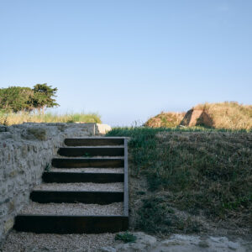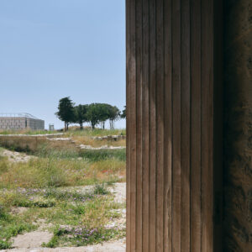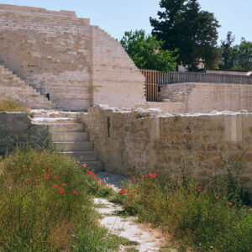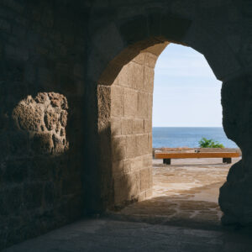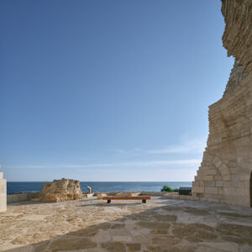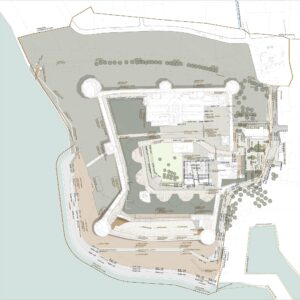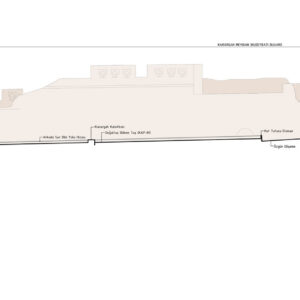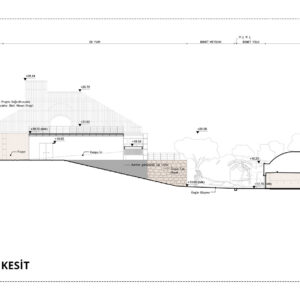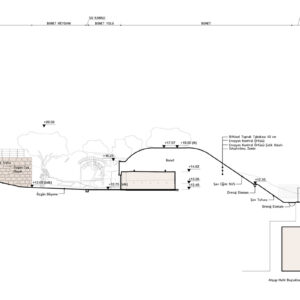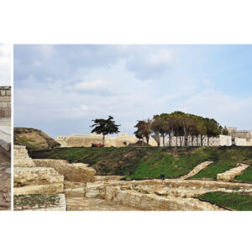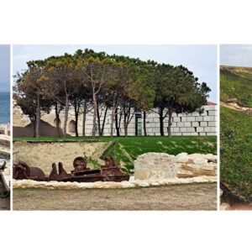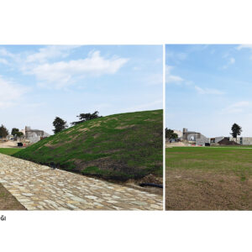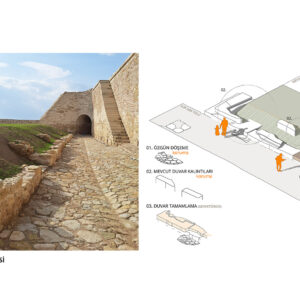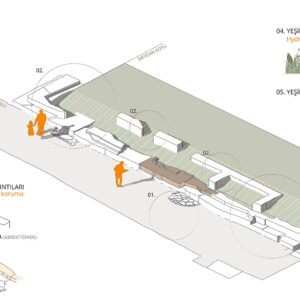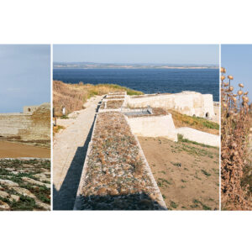
- 26 May 2024
- 1519 defa okundu.
Seddülbahir Castle Reuse Landscape Project
Seddülbahir Castle Reuse Landscape Project designed by caps.office is located in Çanakkale.
The Seddülbahir Castle project was completed in 26 years by a comprehensive team of nearly 200 people and opened to visitors in 2023. You can access the comprehensive and holistic process of the project here.
Seddülbahir Castle is located at the southern end of the Gallipoli Peninsula in Çanakkale province, in a dominant position at the entrance to the Dardanelles Strait. In addition to the challenging natural conditions of its geography, the fact that it is located at the point where the first martyrs were given in the Dardanelles wars adds an important spiritual layer to the project approach. Seddül-bahir, meaning “sea wall”, is a 17th century Ottoman castle. Its construction began in 1658 under the patronage of Hatice Turhan Sultan, the mother of Mehmet IV, and according to the common information conveyed in various sources, it was built by the team of Architect Mustafa Aga. Turhan Sultan was the first governess sultan in Ottoman history to build a military structure. As part of a wider network of fortifications built along the Straits to fend off pirates and enemies such as the Venetian navy, Seddülbahir protected the Ottoman Empire’s Aegean border until the First World War. During the Gallipoli campaign of the First World War, the fortress was bombed by the Allied forces and many of its towers, outer walls and inner barracks were reduced to ruins.
The region where Seddülbahir Castle is located, which is the subject of the project, maintained its National Park status between 1973 and 2014, and with the establishment of the Dardanelles Wars Gallipoli Historical Site Presidency (ÇATAB), the National Park status was abolished and it became a “Historical Site”. Therefore, the natural landscape character of the area has been preserved and has survived to the present day in harmony with the natural ecology of the place.
The basic principles determined at the very beginning of the project phase were followed throughout the entire process. In order to preserve the history and ecological value of the site and to convey it to the visitors in the right way; the ruins within the site were exhibited by considering the balance of conservation and utilization. Within the scope of the reuse project, a color palette was created from the existing texture of the area for the open space arrangements and the continuity of the existing dramatic attitude was ensured. In the study process, where the existing historical stratification was taken into consideration, all the work done with the topography was based on the exhibition of the remains and infrastructure solutions, and no arrangement that would harm the natural dynamics of the area was proposed. As a result of the archaeological excavations and the constantly updated site and history, the landscape project was updated by repeatedly filtering each data, and the layers of history uncovered and documented were preserved within the site.
On the other hand, all structural and vegetal materials to be used in the area have been selected from species that will not require long-term maintenance and are compatible with the environment. In order to ensure the continuity of the natural vegetative character of the area and to maintain the sustainable greenery in the area without the need for maintenance, a seed mixture has been created, and it is aimed that seasonal species such as poppies will permeate the vegetative character.
The main route circulation of all users within the area has been planned at the highest possible comfort level without getting in the way of the character of the historic area. Therefore, respect for history, respect for topography, sustainability and accessibility for all user groups have been the basic principles of the project approach.
Within the scope of the study and during the project design process, structural and vegetative landscape decisions were handled simultaneously and holistically. Within the scope of the structural landscape, arrangements were made that are compatible with the natural materials of the castle and its immediate surroundings and that differentiate active and passive use areas in detail. Natural stones with a texture and durability appropriate to the character of the area were used in the active use areas. The stone texture used was planned in defined dimensions in order to differentiate it from the original pavement. Thus, the harmony of texture and location was observed, and the visitor was enabled to perceive the old and the new from the scale and form of the material. The arrangement at the entrance square to the castle was designed to be defined and described, while inside the castle, this fiction left itself in a more organic and undefined state with the presence of the original pavements uncovered in the area. All the original pavements in the area have been preserved and turned into natural parts of the circulation. In passive use areas, natural drainage has been supported with gravel materials of appropriate texture and size, and measures have been taken to preserve the historical structure for a long time after restoration. In the continuity of the soil appearance throughout the area, arrangements were made with “rammed earth”, thus the spatial arrangement needed without damaging the character of the texture was realized.
The location of the project area in the Gallipoli Historical Peninsula played an important role in the planting decisions. Considering the dramatic situation of the peninsula, it was deemed appropriate to restore nature to the degraded areas before and during the construction phase instead of planting contrary to the existing situation. Accordingly, a plant list of the existing rural texture was compiled. Among the species that grow spontaneously in the peninsula, plant species that will not lose the plant texture of the area in every period were designed. A hydroseeding mixture was created by considering the existing texture in nature and plant species mixture ratios, and the area was planted in this way. With arid species, a design that will survive with minimum maintenance and irrigation requirements, giving a feeling of untouched ground has been created.
As a restoration decision, “soft-capping” was made within the area, and unlike standard hard capping applications, the remains were protected in their original dimensions and boundaries by utilizing the protection power of the plant material.
Etiketler

