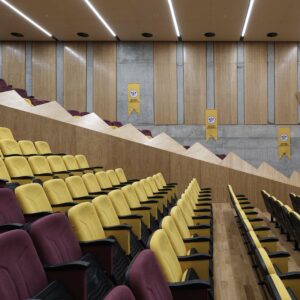
- 26 May 2024
- 668 defa okundu.
Şehit Binbaşı Bedir Karabıyık Multi-Program Anatolian High School
Designed by Uygur Architecture, Şehit Binbaşı Bedir Karabıyık Multi-Program Anatolian High School is located in Istanbul.
Among the schools slated for demolition and reconstruction under the Istanbul Seismic Risk Mitigation Project, Şehit Binbaşı Bedir Karabıyık Multi-Program Anatolian High School is included within the “45 Public Buildings” package project. This initiative specifically aims to render educational facilities earthquake-resistant while simultaneously modernizing them, a goal prioritized by Uygur Architects. (For further details, refer to Earthquake Mitigation and the Modernization of Educational Spaces.)
The school’s site is a rare and expansive piece of land in Istanbul, encircled by roads on all sides, featuring a significant 16-meter elevation difference between two corners, an overhead high-voltage power line, and existing trees that add to its uniqueness.
The school, which provides education in specialized areas like Computer Science, Chemistry, and Logistics, boasts facilities including 41 classrooms, a range of educational spaces, a standard-compliant sports hall, and a conference hall capable of seating 350 people. The design philosophy for this expansive educational complex was to incorporate the necessary large scale of the project in a manner that enhances rather than dominates the architectural expression. This strategy was aimed at achieving a balance, ensuring the building harmoniously blends with both the cityscape and the scale of human interaction.
Taking advantage of the land’s slope, the school is designed to appear as a single-story building from Çınar Yolu Street side and four stories from Karanfil Street. A courtyard created between two entrances masterfully conceals its size. This courtyard, by integrating various levels, provides daylight and access to different parts of the building, creating a mysterious oasis adorned with trees. It delineates school sections, offering a design that is both permeable and urban in scale.
To enable use by the surrounding community without disrupting educational activities, the gymnasium and conference hall were planned to be accessible independently. Before the reconstruction, the school had 24 classrooms and 3 workshops; after the reconstruction, it now boasts 41 classrooms and 15 workshops, significantly increasing its capacity to provide education and training services.
Earthquake Mitigation and Modernization of Educational Spaces
Istanbul, located near the North Anatolian Fault, faces a high risk of earthquakes. Responding to this, the Turkish Government established the Istanbul Project Coordination Unit (IPCU) as part of the Istanbul Seismic Risk Mitigation and Emergency Preparedness Project (ISMEP). This initiative focuses on strengthening the city’s social infrastructure, including schools, many of which were built in the latter half of the 20th century and now lack seismic resilience. The goal is to enhance these buildings’ structural integrity to protect against future seismic events.
Within this context, Between 2010 and 2015, under the project named “44 Schools in Istanbul,” Uygur Architects designed 44 schools, of which 2 were canceled and 42 were completed and opened for education by the year 2017. Following this project, a second package called “45 Public Structures” was introduced in 2015. This second package, comprising 1 district governor’s building and 44 schools, had its design and planning phase finalized in 2021. As of February 2024, 24 of these schools have been opened for education, with the processes for the others still ongoing.
This project’s scope extends to rehabilitating great quantities of schools across Istanbul’s districts as outlined in the Istanbul Seismic Master Plan. The rehabilitation includes demolishing unsafe structures, gathering data, conducting architectural and engineering design studies, preparing construction tender documents, and supervising the construction phase. Uygur Architects took on a comprehensive role, carrying out the the architectural design, engineering design coordination, preparation of construction tender documents and provision of architectural supervision during the construction works.
The architects approached this project as an opportunity to modernize educational spaces, advocating for each school to have a distinct identity rather than conforming to a standard design model. This vision was seen as a form of social responsibility, challenging the norm of uniform design approaches. This stance led to a shift in the client’s perspective from using standard designs to creating unique educational environments that reflect their specific contexts. Emphasizing a modern educational philosophy, the project integrates diverse indoor and outdoor communal spaces, recognizing these as vital for shaping the educational experience. The design acknowledges that schools are not just for learning but also play a significant role in fostering a community’s environmental awareness and appreciation for well-designed spaces.
To ensure the buildings are socially sustainable and energy-efficient, the architects opted for materials and construction methods that avoid the need for paint or coatings. The school rehabilitation program includes not only the demolition and construction of new facilities but also plans for temporarily relocating students to minimize the impact on neighboring schools. An organized work program was developed to shorten construction times, allowing students to return to their original schools as quickly as possible. The choice of durable and low-maintenance materials reflects a consideration for the buildings’ long-term use and the community’s needs, aiming to reduce maintenance frequency.
By following these strategies, the project not only addresses the immediate need for seismic safety but also contributes to the broader goal of creating educational spaces that are safe, inspiring, and conducive to learning and community building.
Etiketler
























































































































