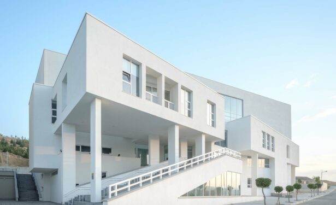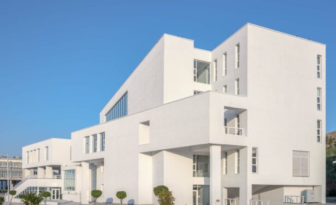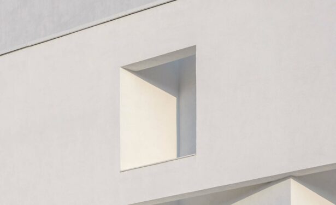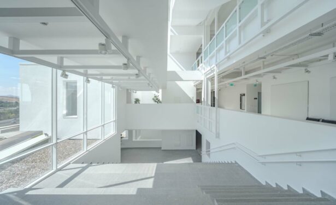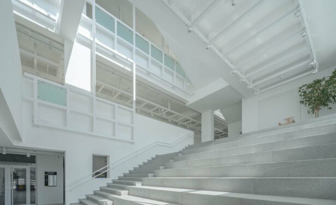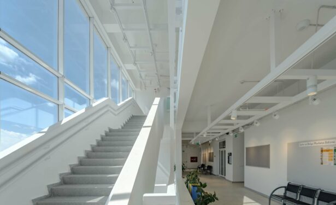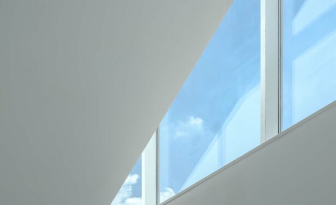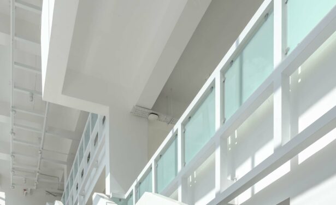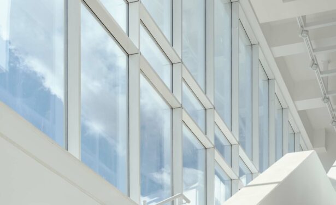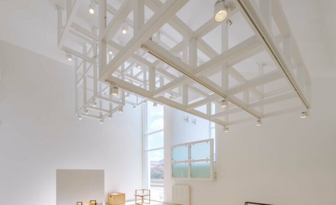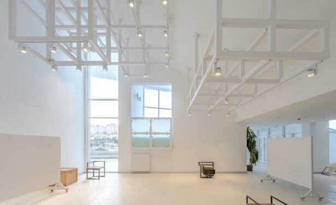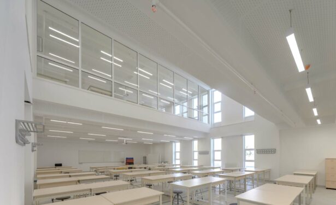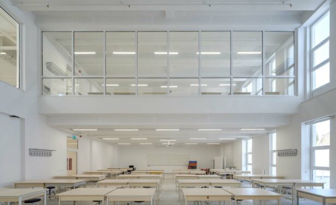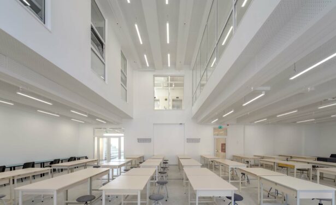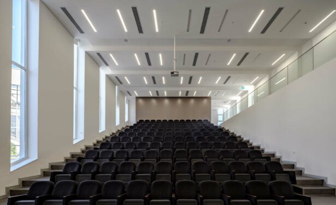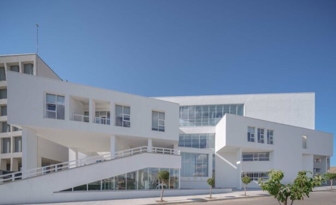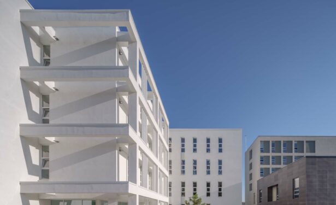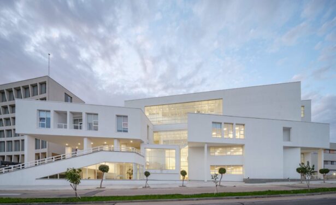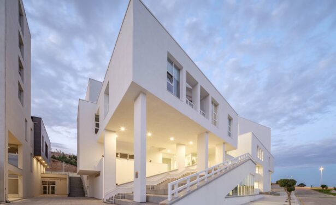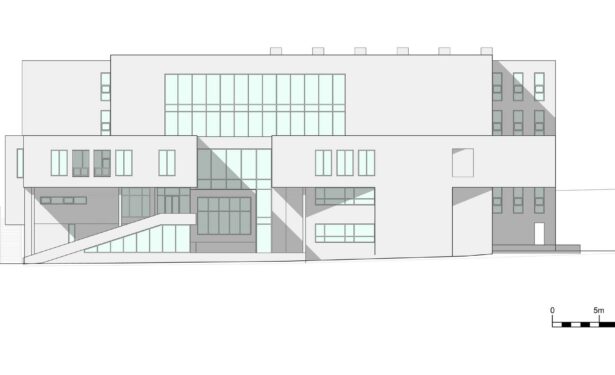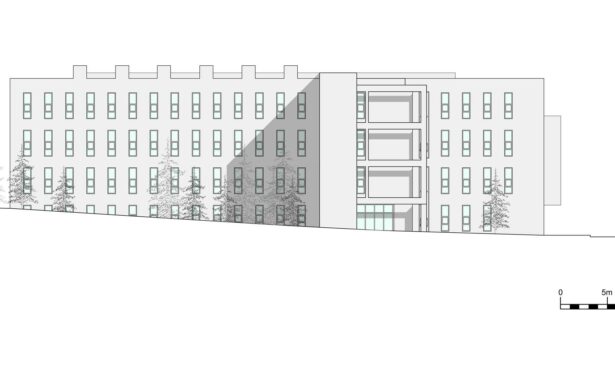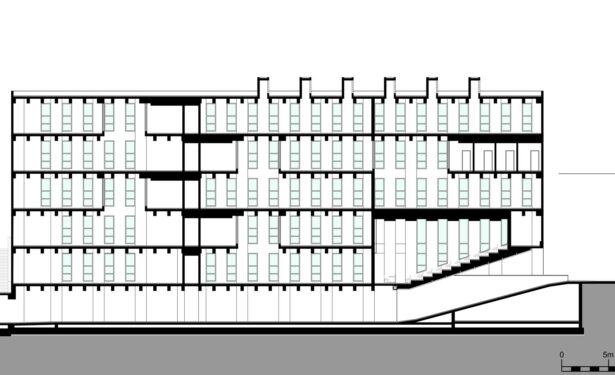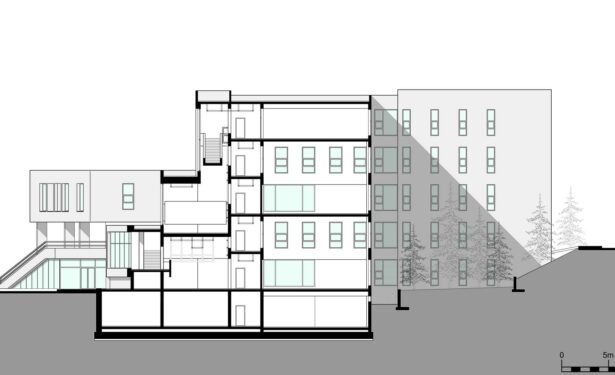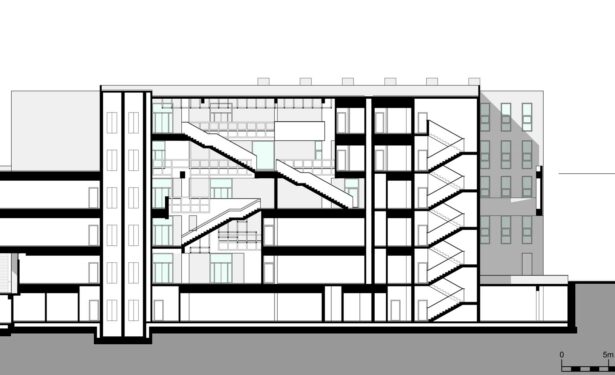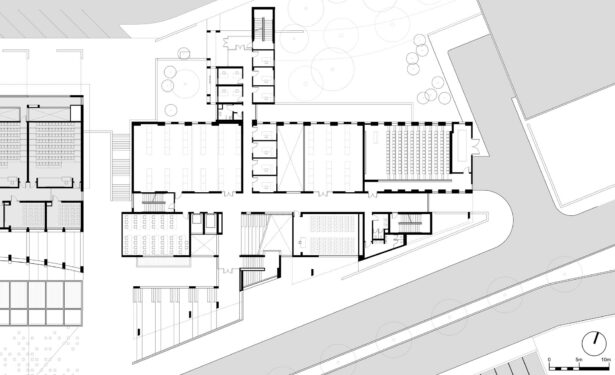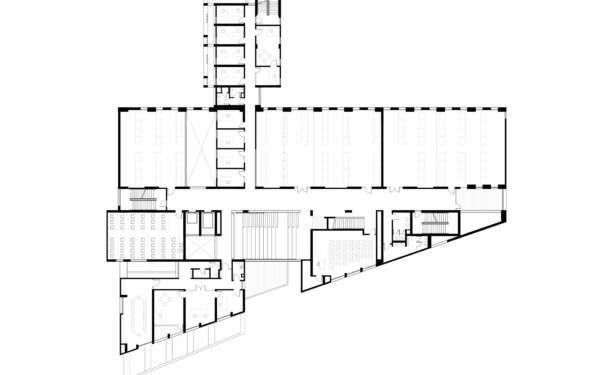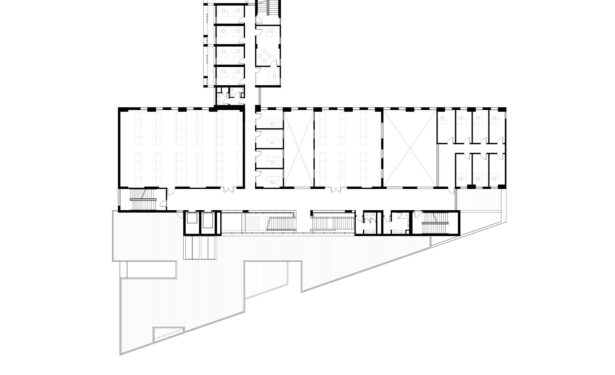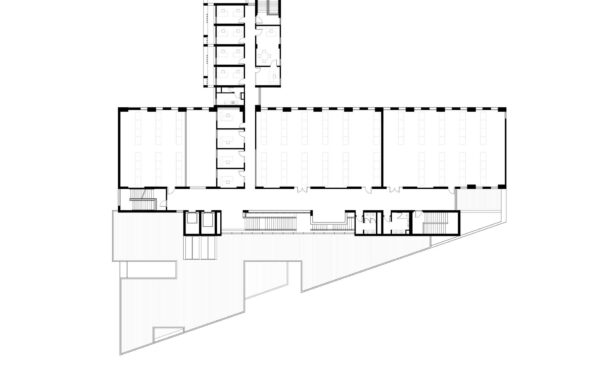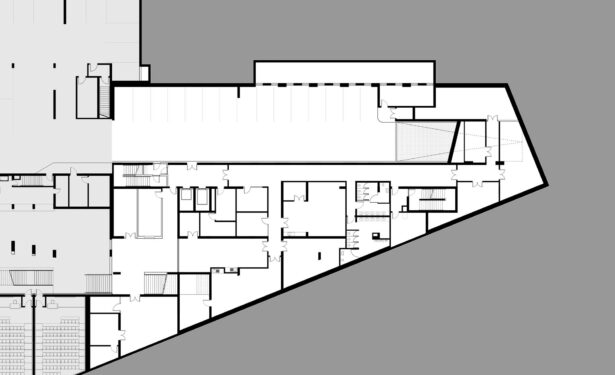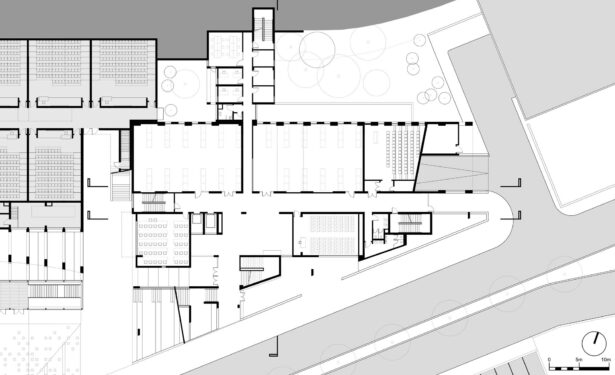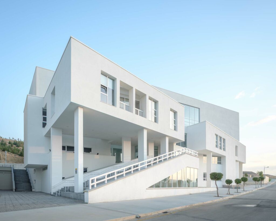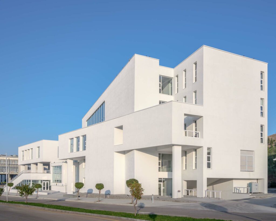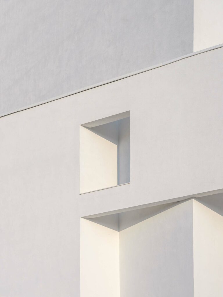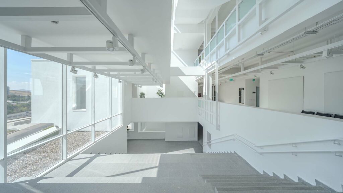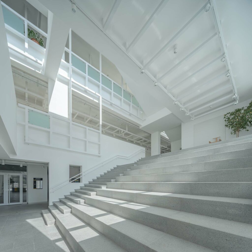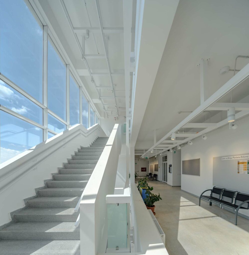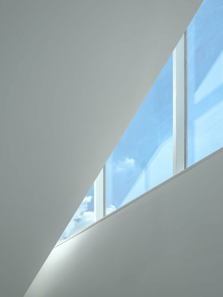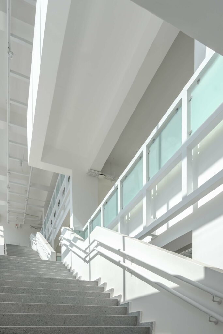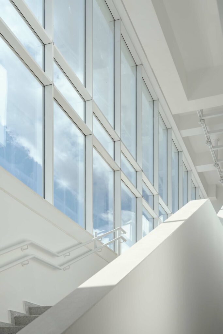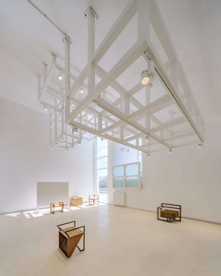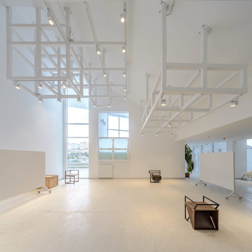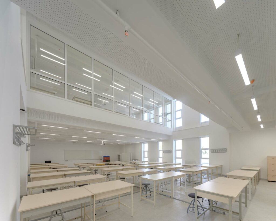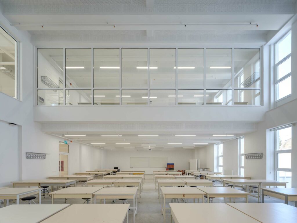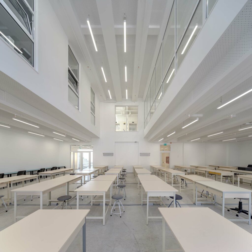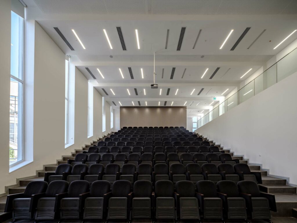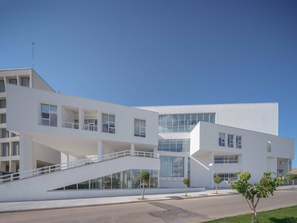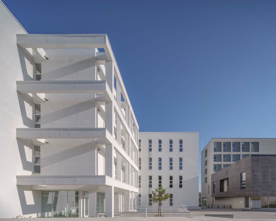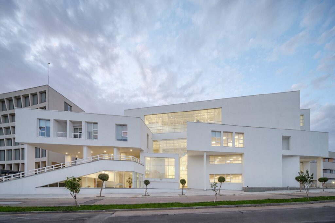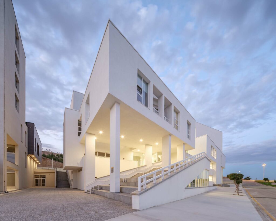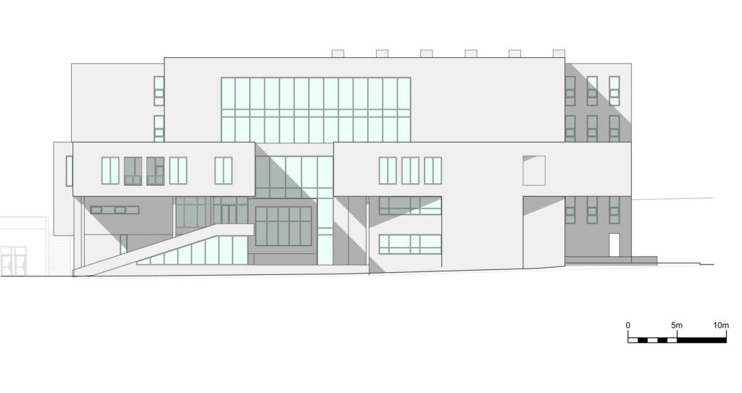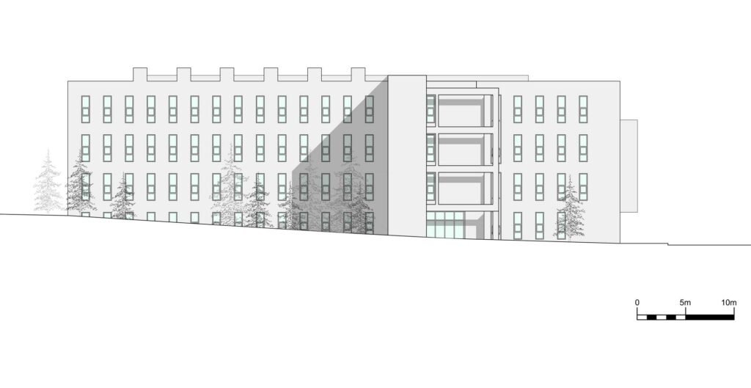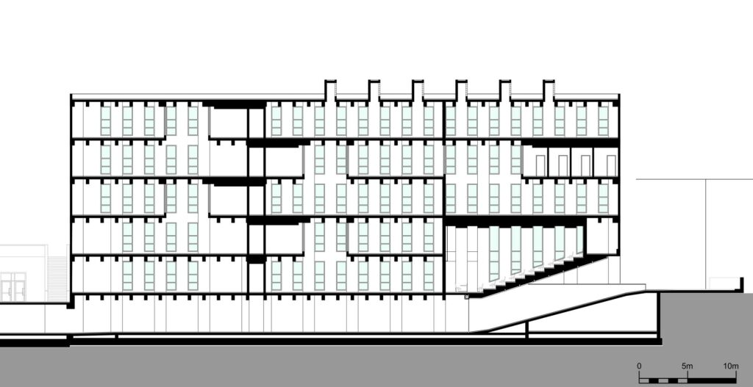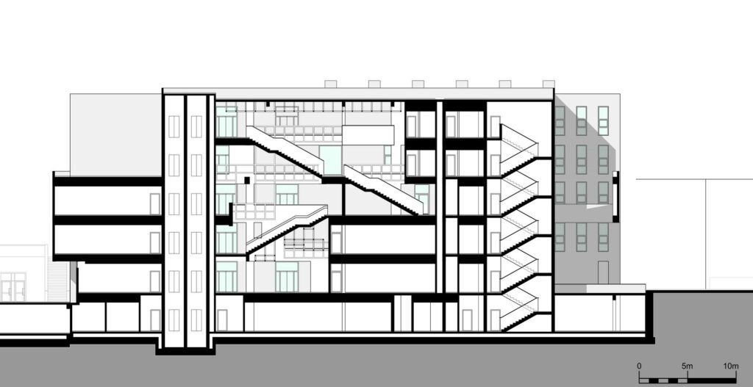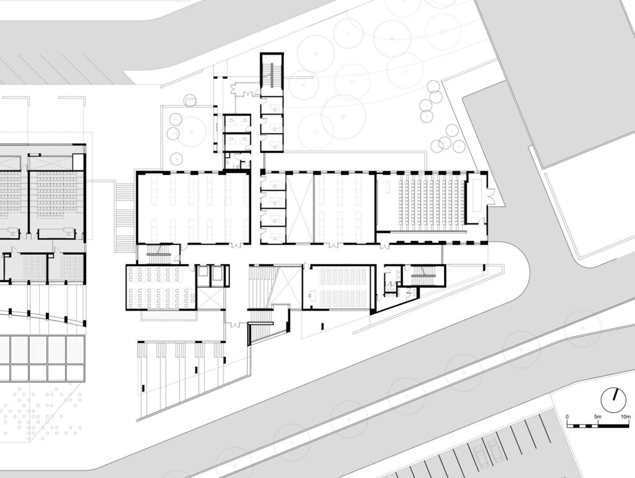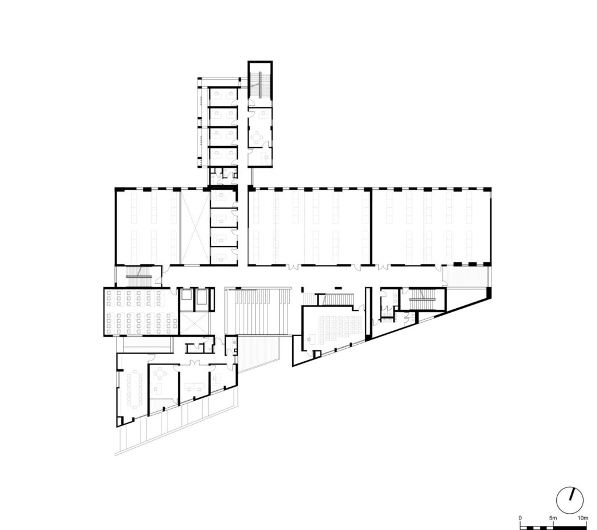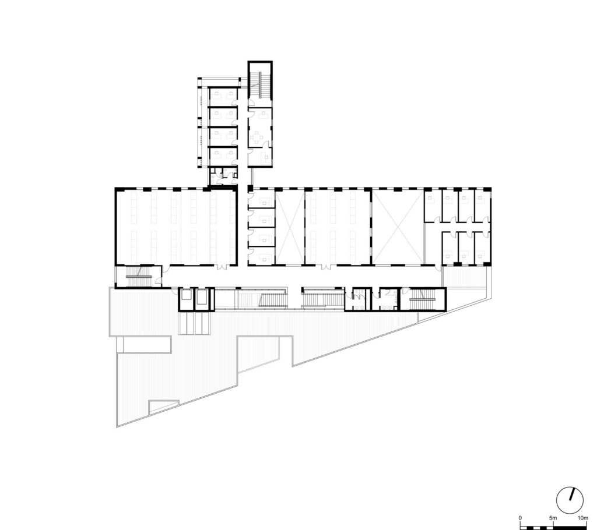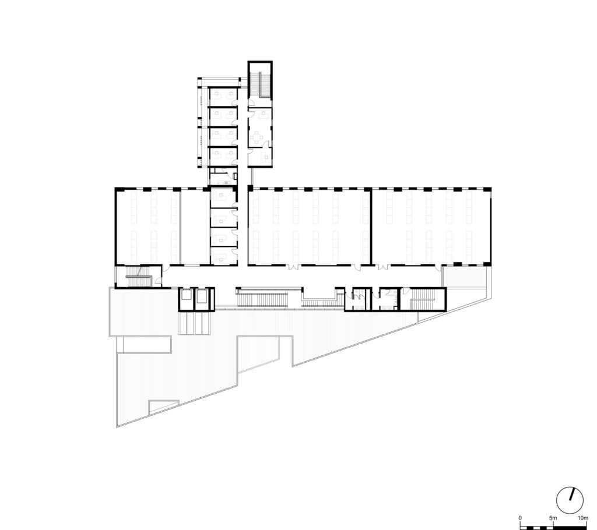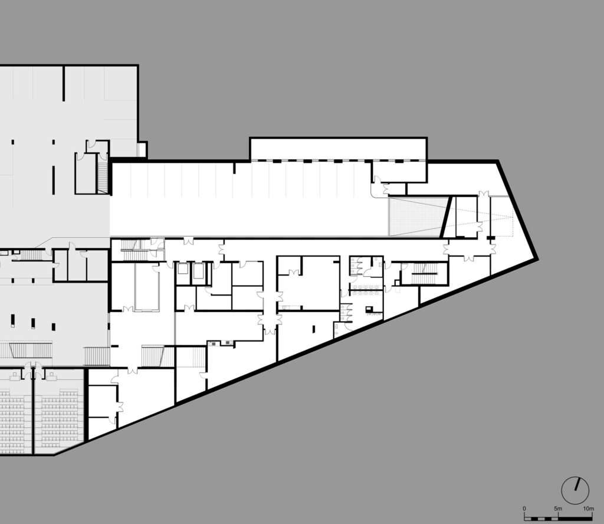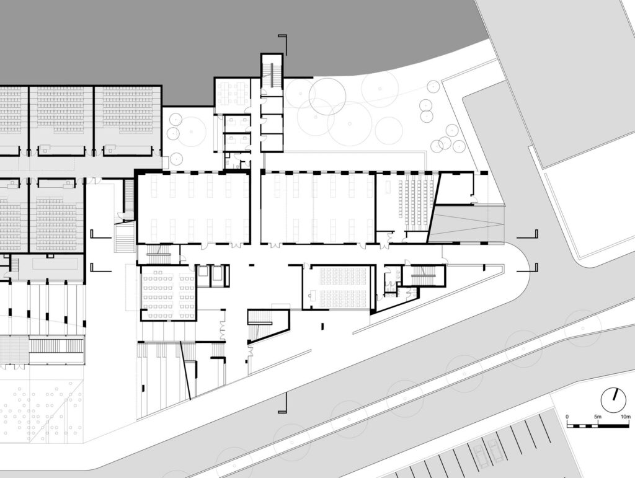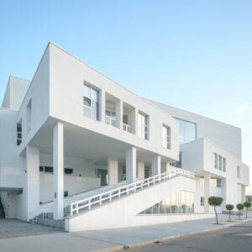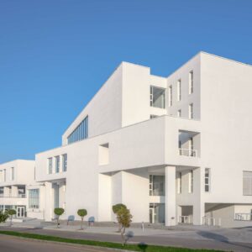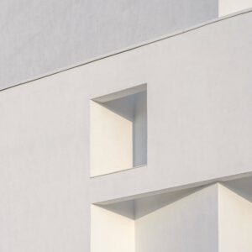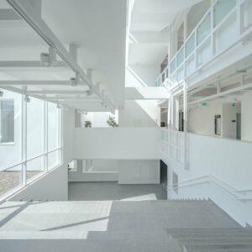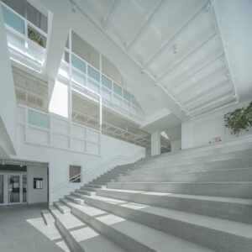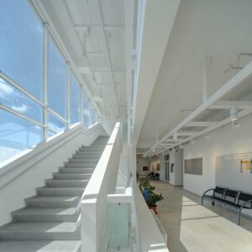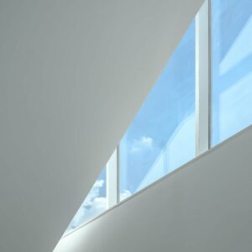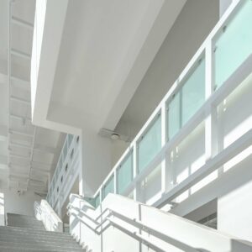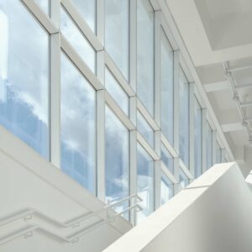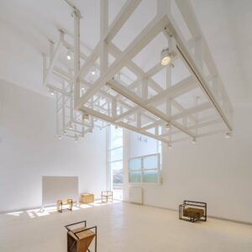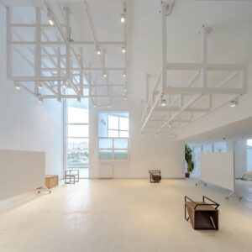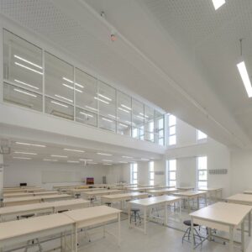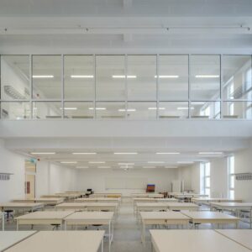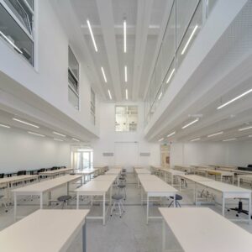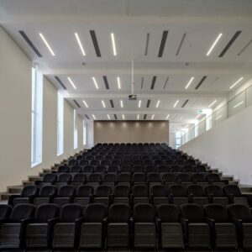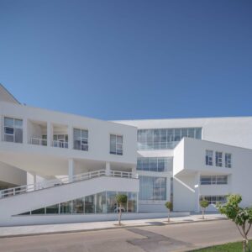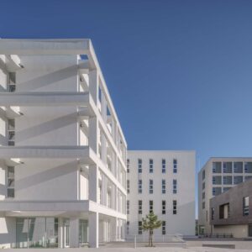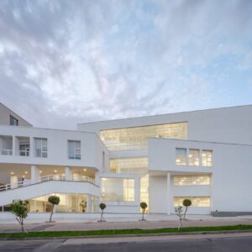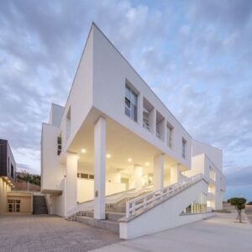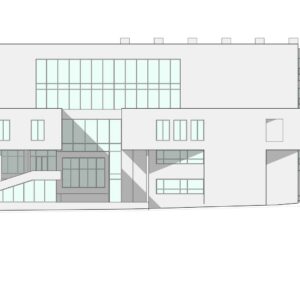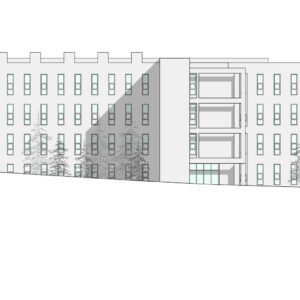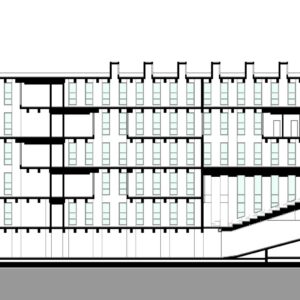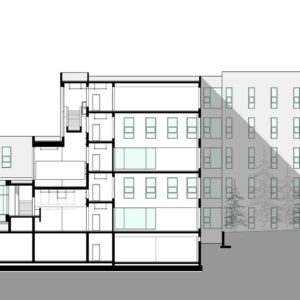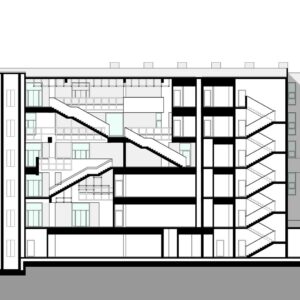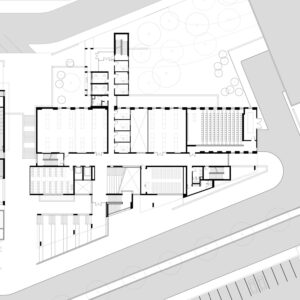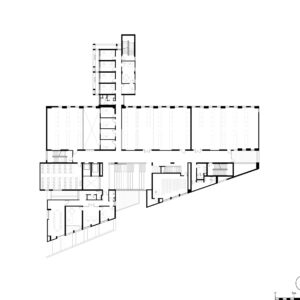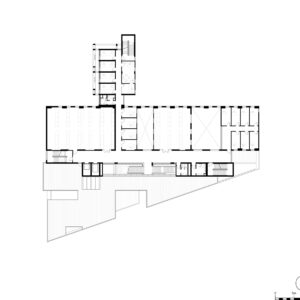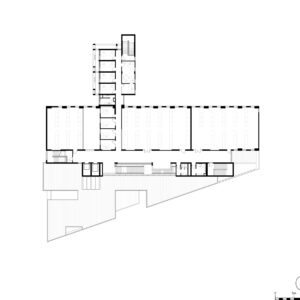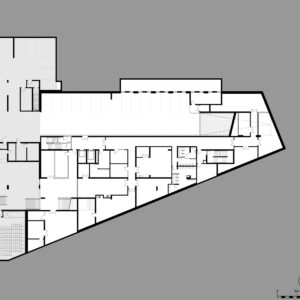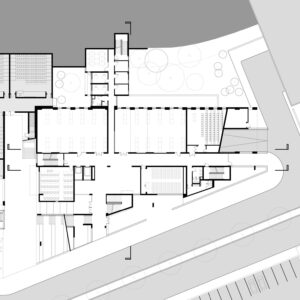
- 31 May 2022
- 11361 defa okundu.
Çankaya University Faculty of Architecture
Designed by Erkal Architecture, Çankaya University Faculty of Architecture building was built in 2021.
As it is situated at the eastern end of the Çankaya University’s campus, the new building for the Faculty of Architecture became the first building to introduce the campus in the direction traveling out of Ankara. The building houses 8 larger (200 m²) and 4 smaller (100 m²) design studios, offices, administration, classrooms, laboratories and an auditorium, while establishing connections with neighboring buildings and open spaces on three different levels. Accessed from in-campus roads on two levels along the north and south sides, and basement below the open spaces
Aiming to squeeze a relatively large program into a limited site, the solution required a multiple floor edifice. The defining decision was the regarding the placement of design studios as the most predominant component of education, along east-west axis in tandem with campus principles. Thus the studios avoided the noise of the Eskişehir highway along the southern facade, and utilized a balanced and non-invasive northern light. Attached to the studio block, are the office block providing a rational institutional identity to the north and the educational – social block providing a variety of closed and open spaces.
The need for specialization and security dictated a series of disparate studios. Yet in order to facilitate the common culture with activities, simple configurations of integration were employed. Large studios were partially extended into the third dimension, giving visual access to smaller studios and academic’s rooms. The studios were also placed in a staggering fashion in the section, to provide program variety without the unbalanced loads on all floors.
On the southern side of the studios, a series of cascaded spaces begin climbing up from the interconnected open spaces on the ground level. Apart from formal spaces such as classrooms and laboratories, informal spaces that provide exhibition surfaces and possibilities for social gatherings seek sharing of the faculty culture. The second floor which doubles as the Dean’s floor serves as a canopy that marks the first 8 meters above the ground level and shelters the zone of social activities. In contrast, 8 meters above the second floor is isolated from the ground level traffic, and provides vistas to the surrounding.
The central design intent for the building was the search for producing a background for all the design related activity that is generated. The building sought to provoke architectural imagination with a plain grammar and discrete spatial interplay, rather than an exuberance of materials. Therefore the building aims to tell its story of culture of sharing and production across the disciplines of Architecture, Interior Design and Urban Planning and take the lead.
Etiketler

