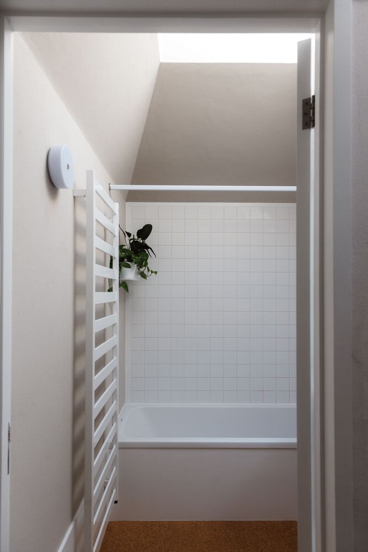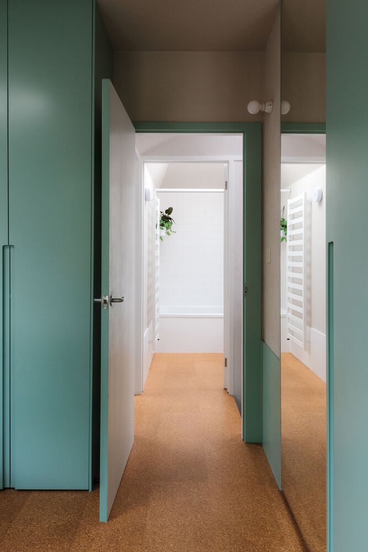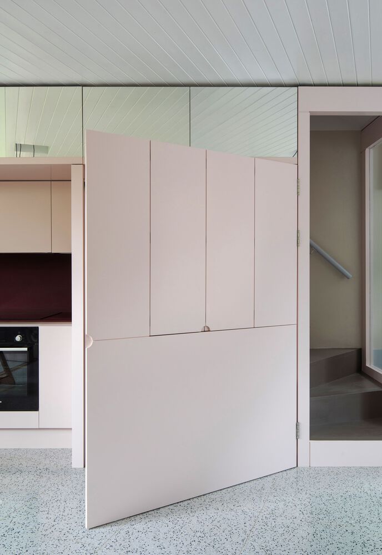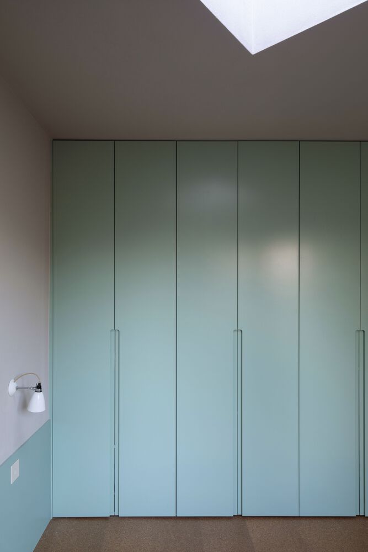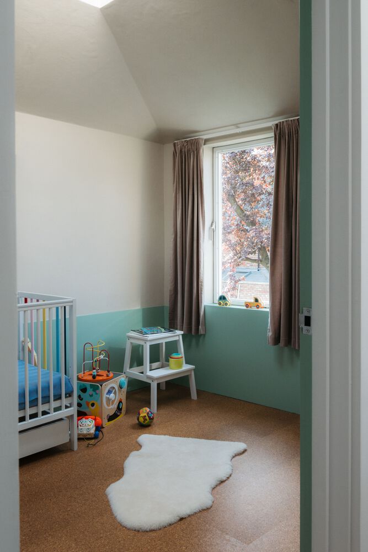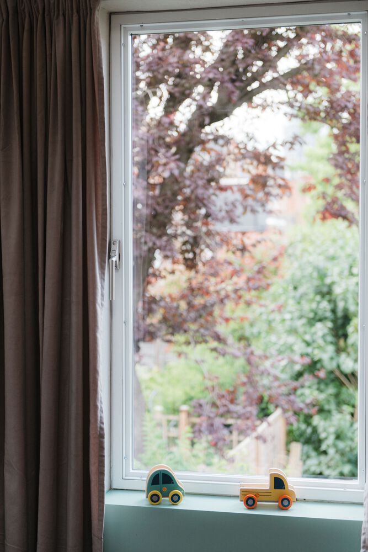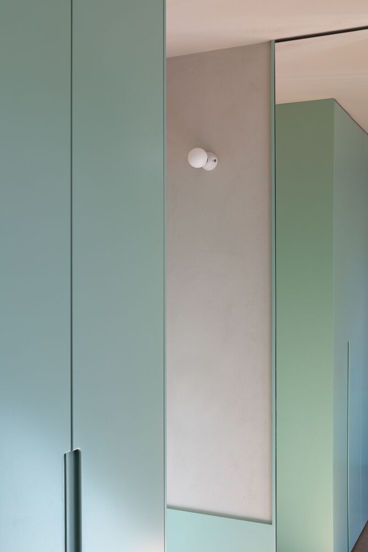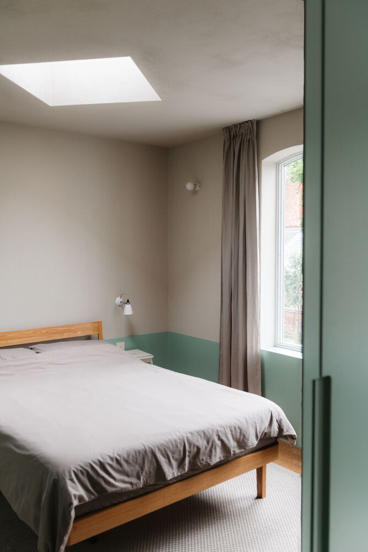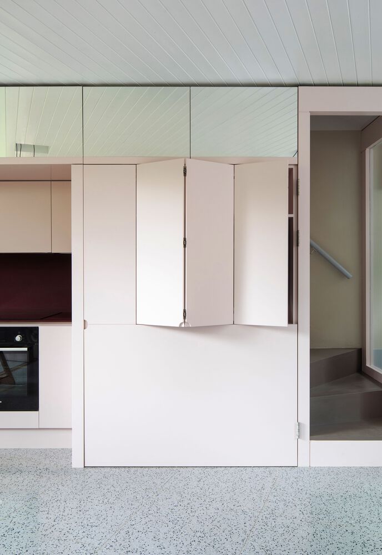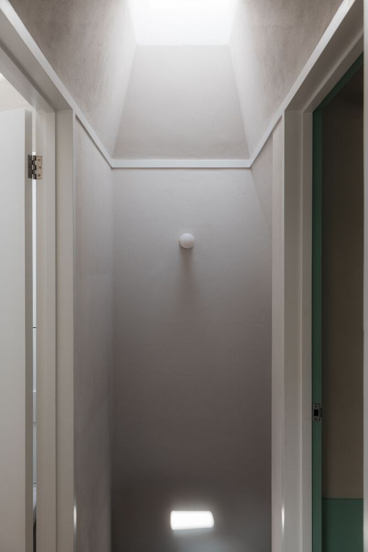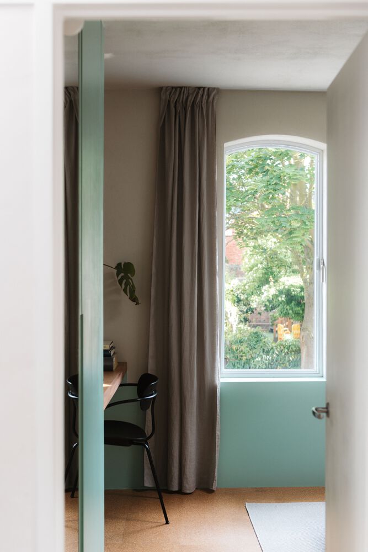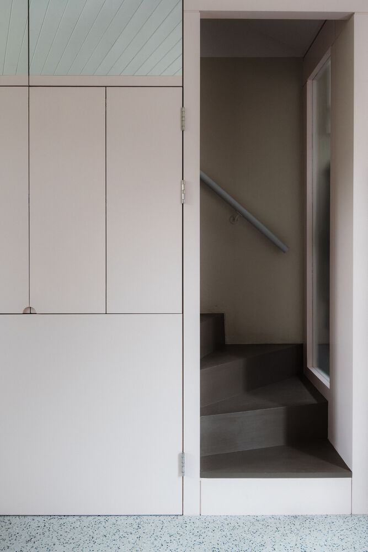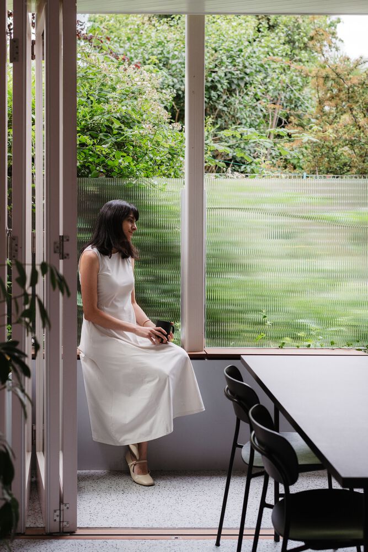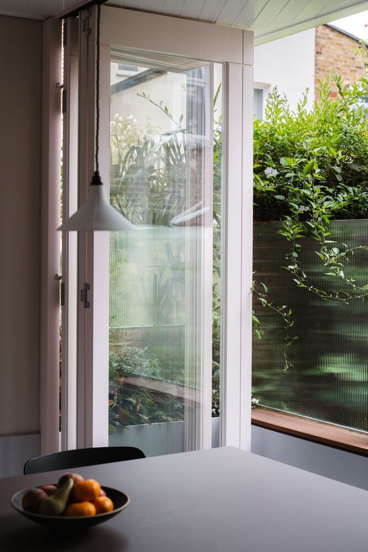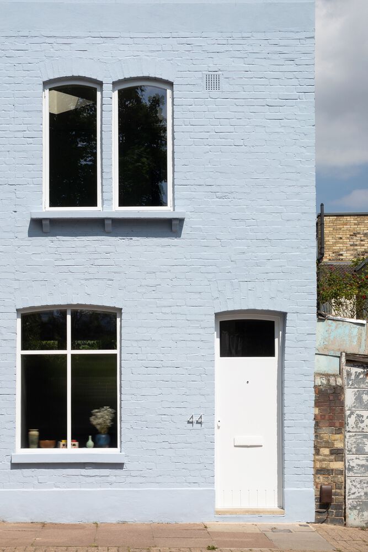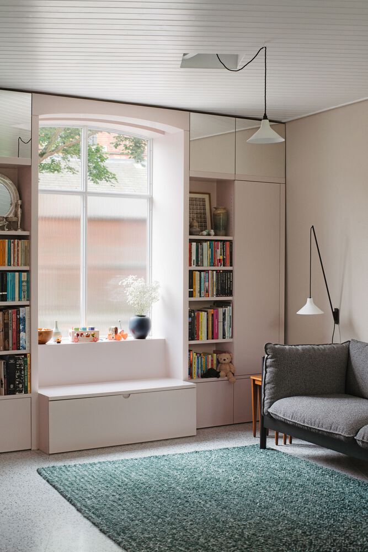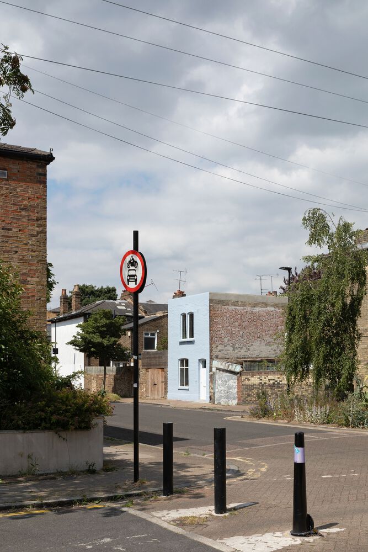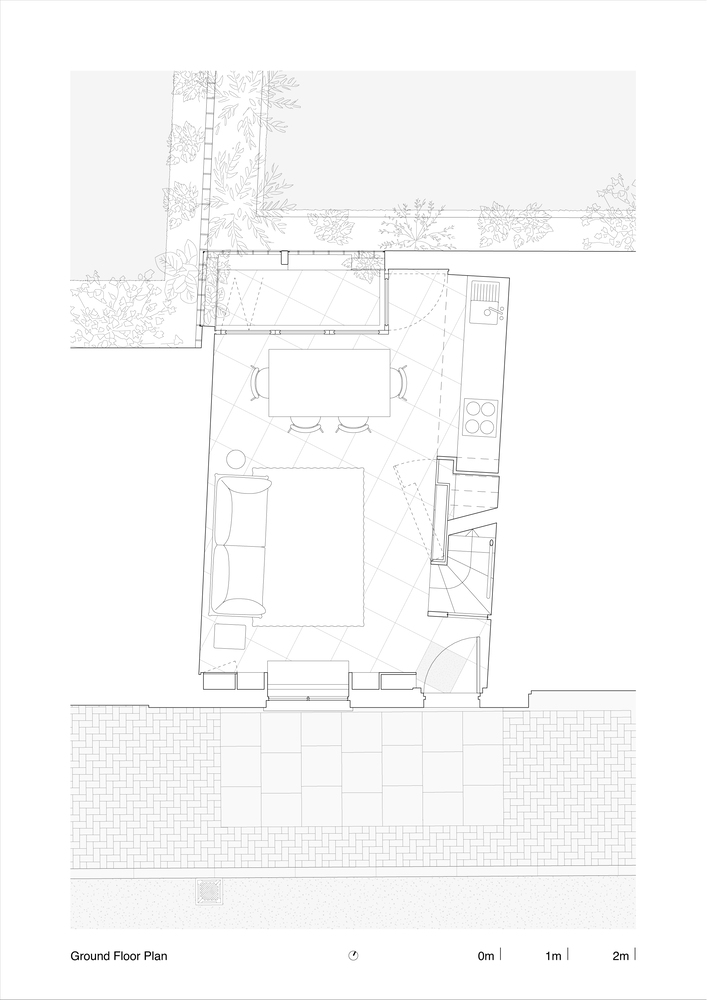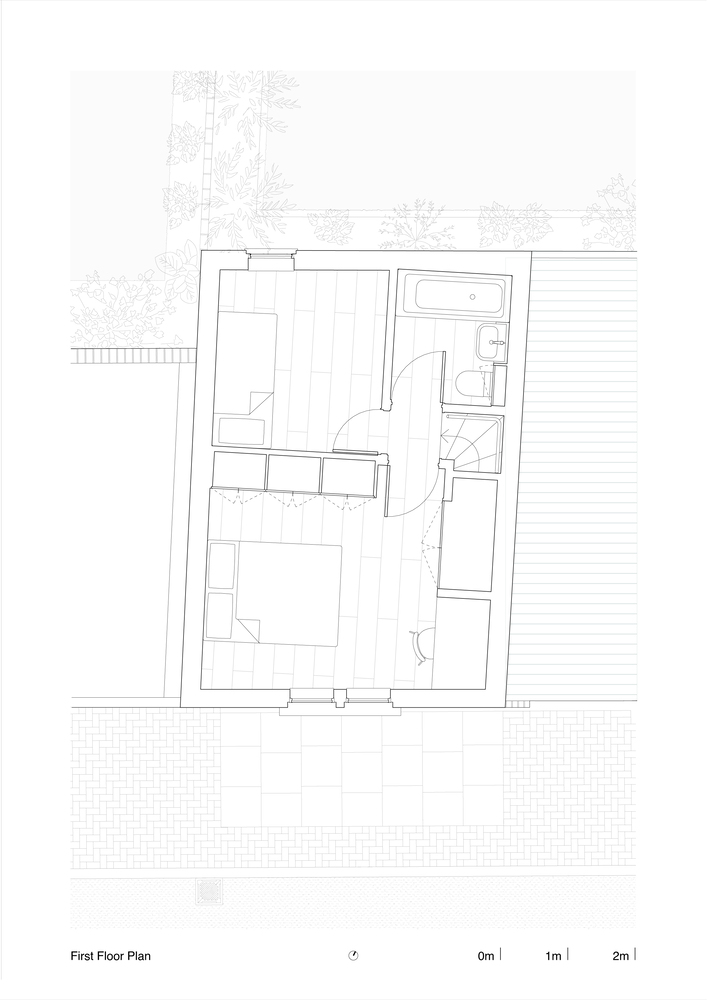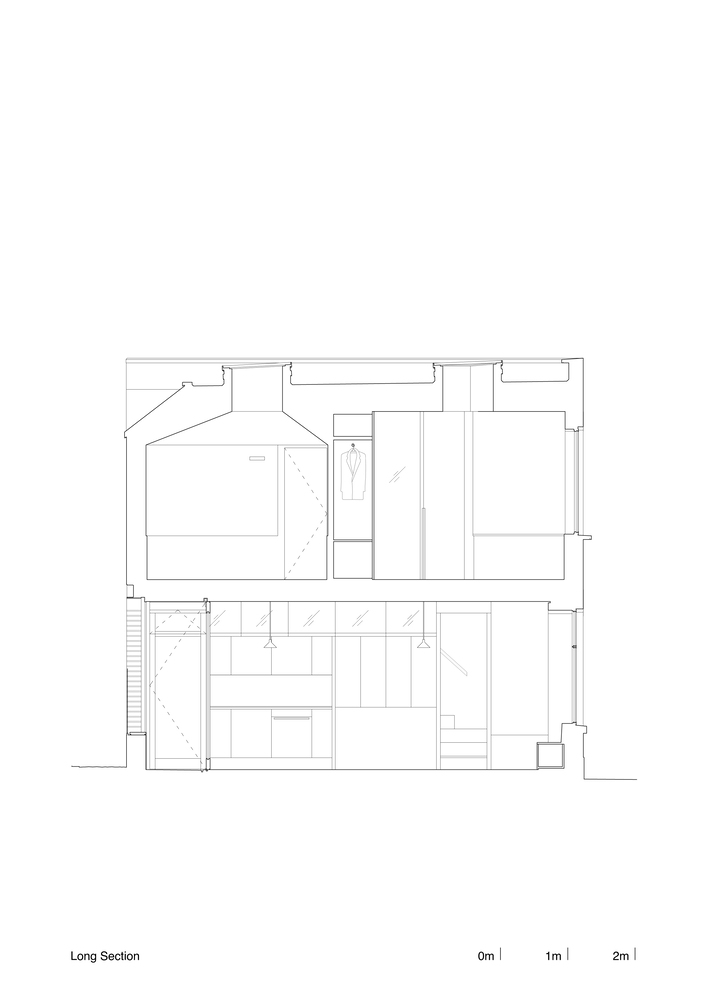
- 3 October 2024
- 185 defa okundu.
Fortyfour House
The dwelling has been redesigned by fardaa architecture & urban design in Islington using architectural adaptations and sustainable design principles to provide modern living and working spaces whilst retaining the character of the existing building.
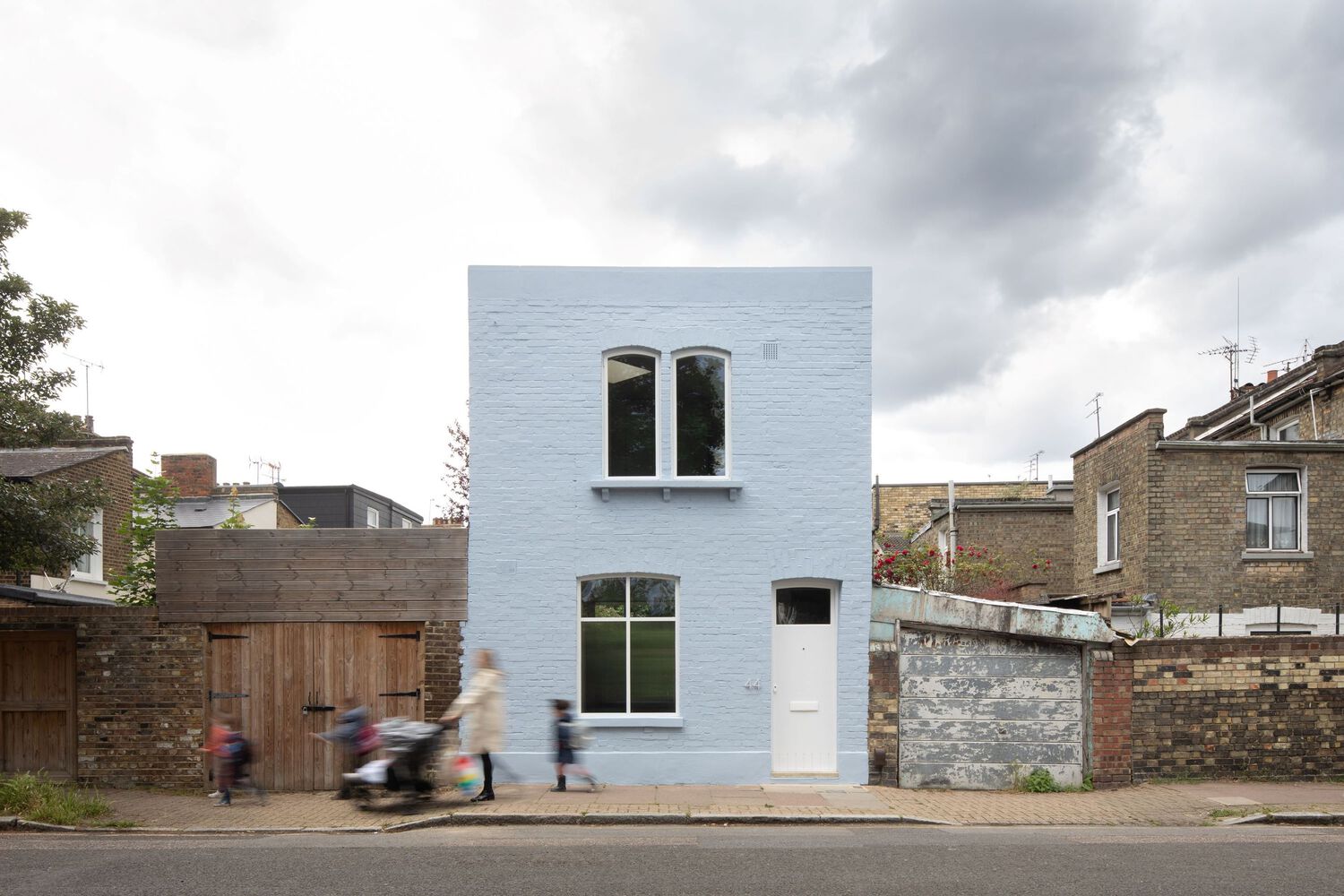
Fortyfour is located between the backs of two terraces in Islington, apparently built by the owner of the adjacent end-of-terrace house in the 1870s. The street that it sits on is characterized by similar strange end conditions, with a range of singular infill houses peppering its length.
Fortyfour is particularly eye-catching, isolated between two garages with a blue-painted façade contrasting with the bare and varied brickwork of its flanks. The diminutive size of the building contrasts with the grand Victorian St Thomas’ Church opposite, but somehow holding its own, it is affectionally known as ‘The Blue House’ by locals.
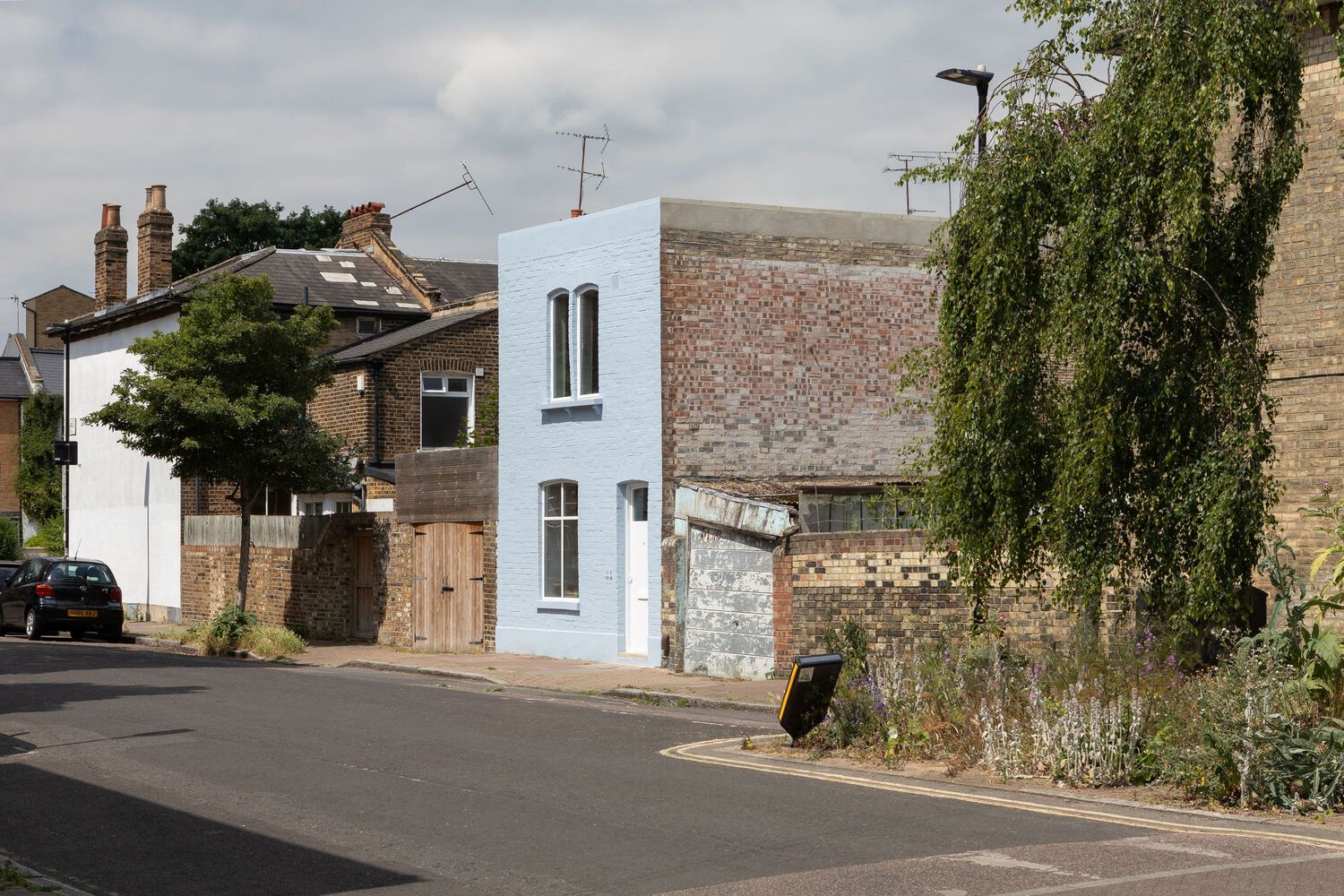
Edward Farleigh-Dastmalchi had lived locally for 10 years, passing by the house regularly. Charmed by the character of the building, he and his wife purchased the then 1-bed house in 2020, intending to extend over the tiny rear terrace to create a second bedroom. The house had an awkward configuration, lacked any insulation and had failing windows, so a complete retrofit was required to improve thermal performance and to enable the spatial adaptations required.
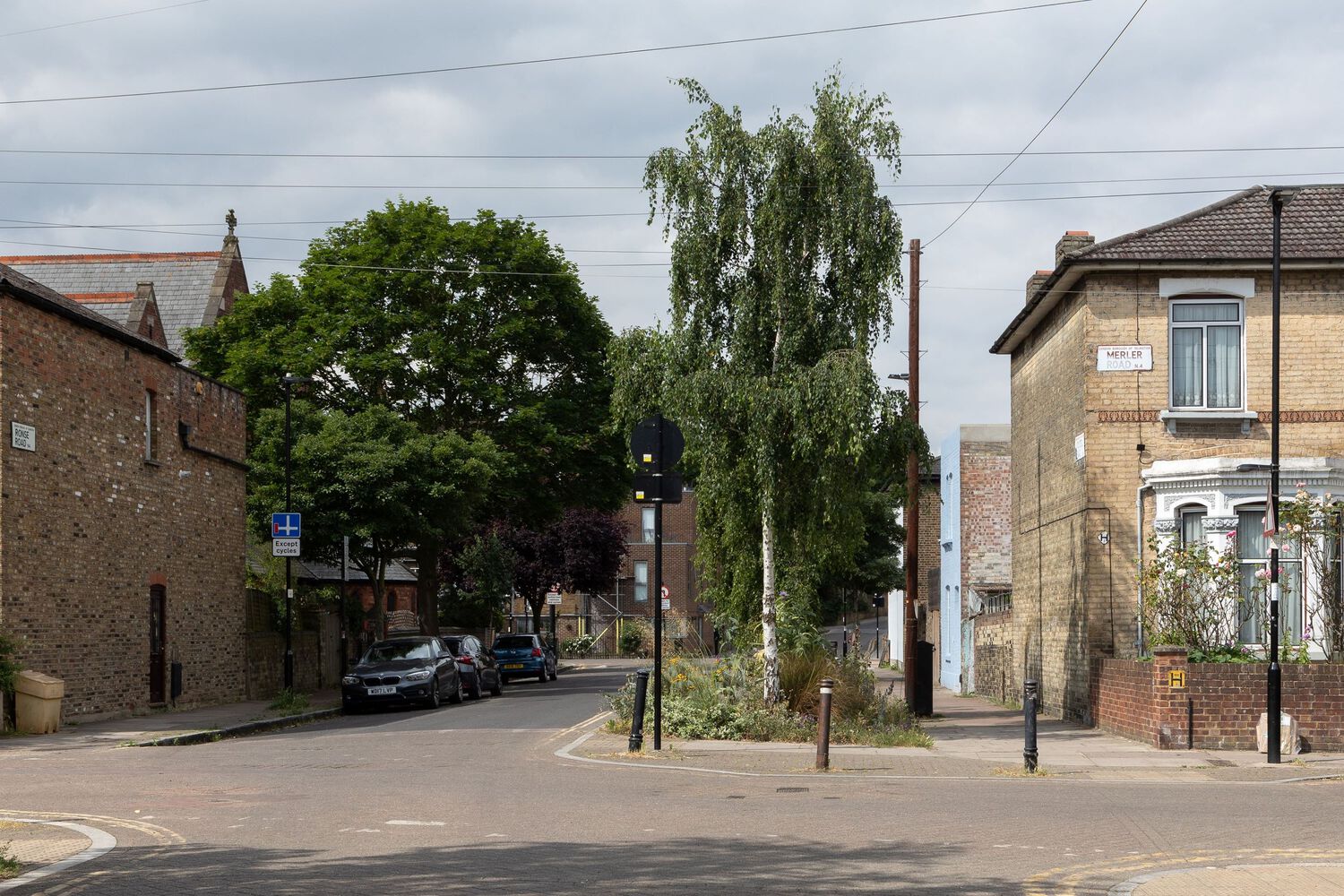
The adaptations saw the façade, flank walls, ground slab and joists retained, with the rear extended to the property line on the first floor over a retained but reduced terrace below. Externally, changes appear minimal, with new, slim framed windows lining the arches of the existing openings, extended flank walls and a new parapet.
The blue of the façade is retained, albeit a lighter shade resembling the blue of Wedgewood Jasperware, especially when paired with white details. The architect wanted to retain the sense that the house has a proud personality that belies its rough brickwork, leaning walls and miniature scale.
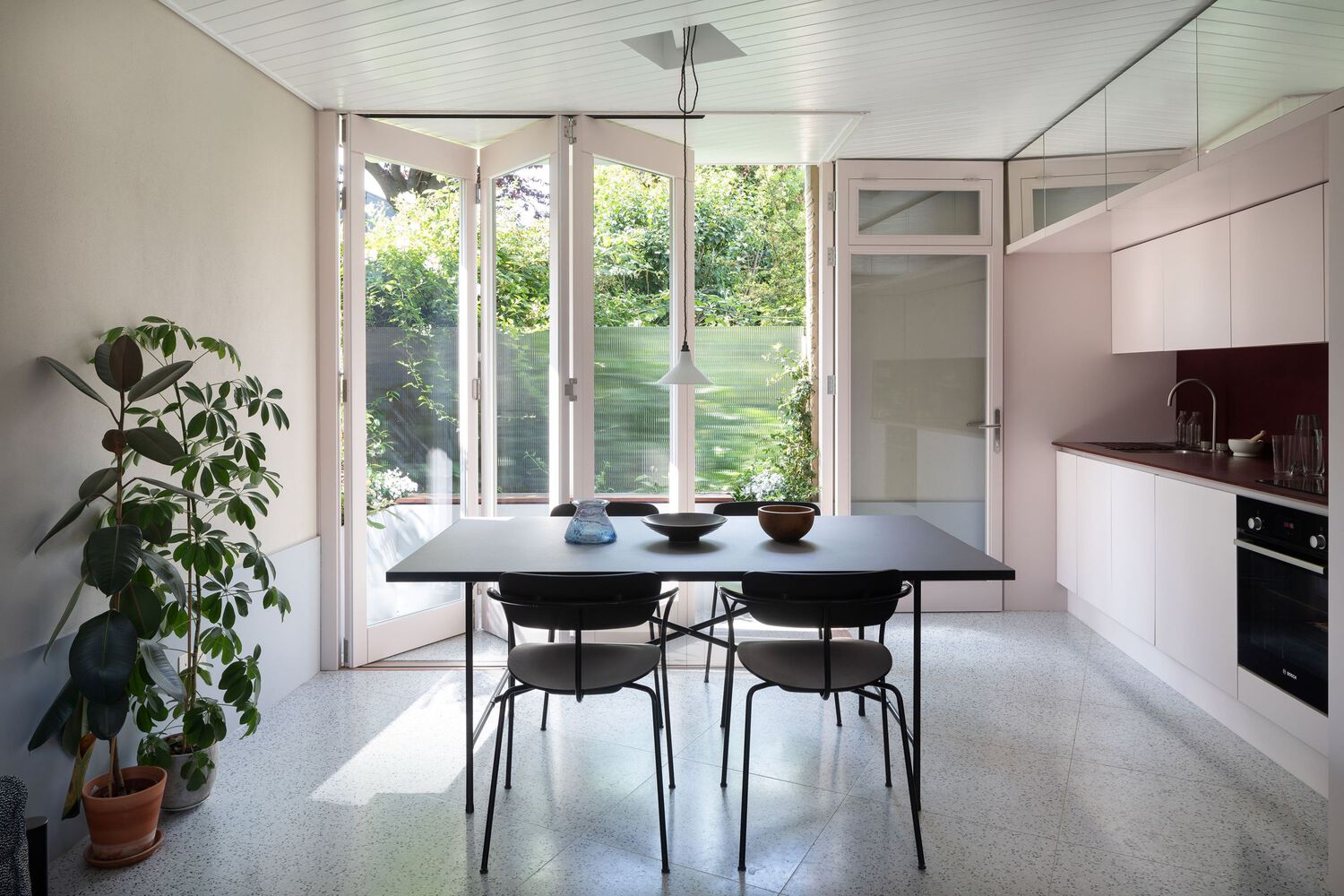
The ground floor interior is designed as a simple but textured box, contrasting with three pieces of joinery that have a precise and slightly abstract appearance. Each occupies a corner of the room, containing either a window, the stair and kitchen, or the windows to the compact terrace.
These windows fold away completely, enabling semi-outdoor dining overlapping the terrace and house and taking advantage of afternoon and evening sun. Upper cupboard doors are faced with mirrors, expanding the sense of space and providing unexpected perspectives.
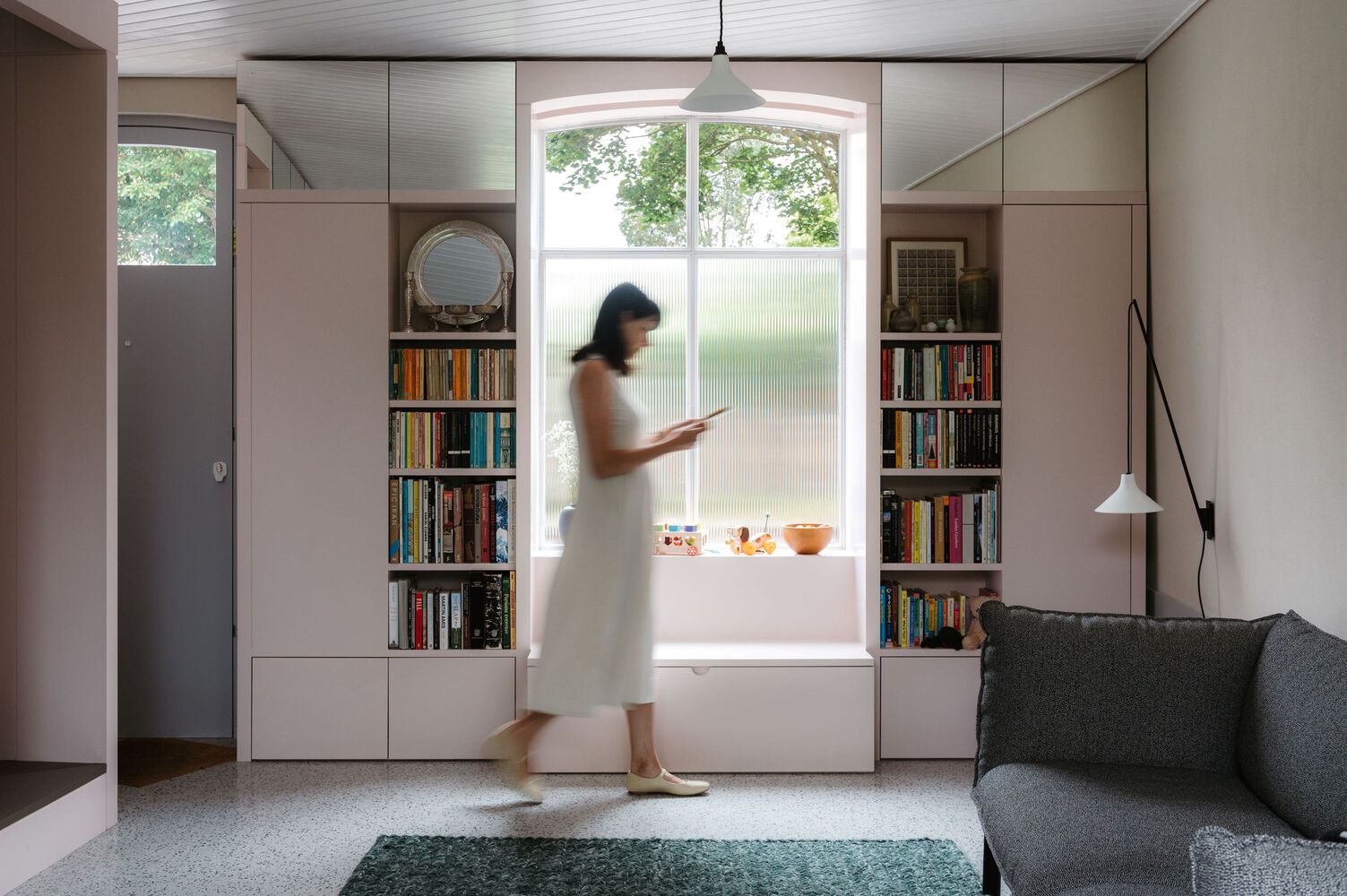
Upstairs contains two bedrooms and a bathroom, each with a skylight to provide excellent light and natural ventilation. The cork flooring is warm underfoot and reduces sound movement between spaces, whilst a lime render is applied to walls and ceilings to provide a textured, sound-absorbent finish.
Fortyfour was designed to enhance the character building and provide a contemporary interior that reflected the appeal of the house’s street presence. The project illustrates that adapting historic buildings to meet the sustainable and lifestyle needs of today can still result in moving and personal homes.

Etiketler

































