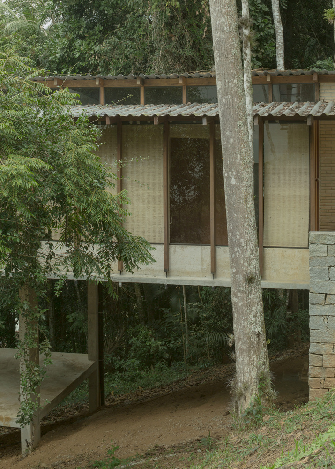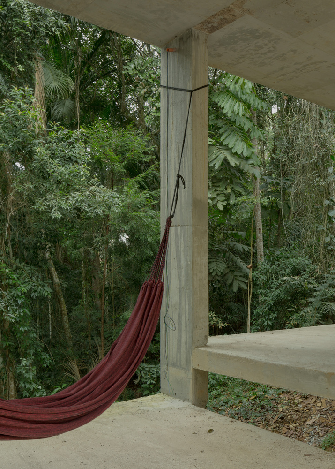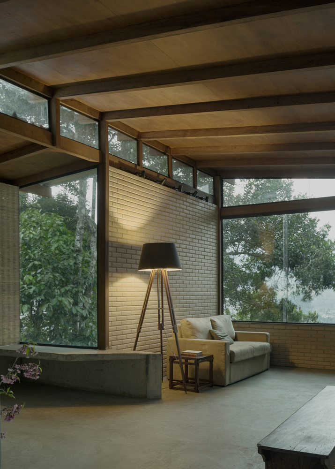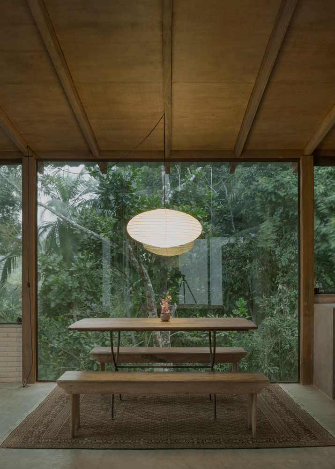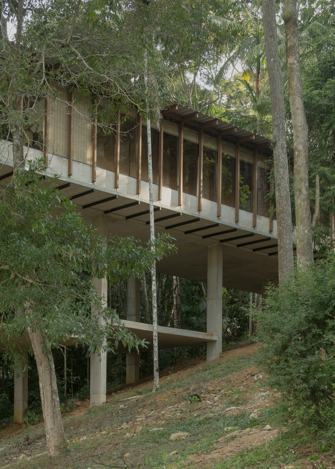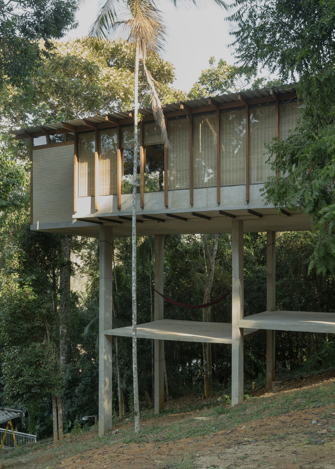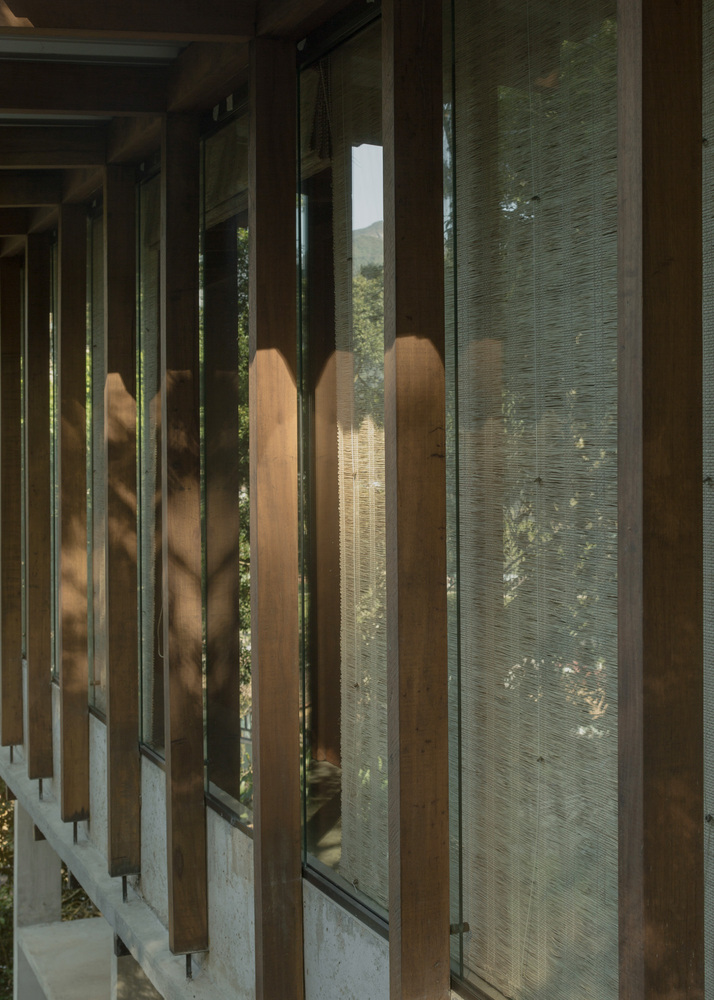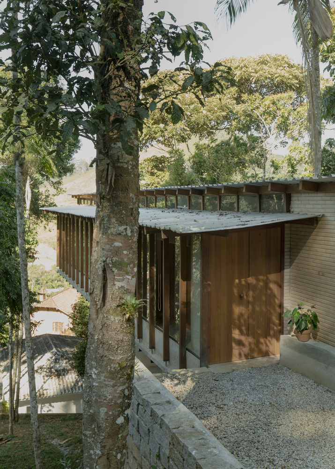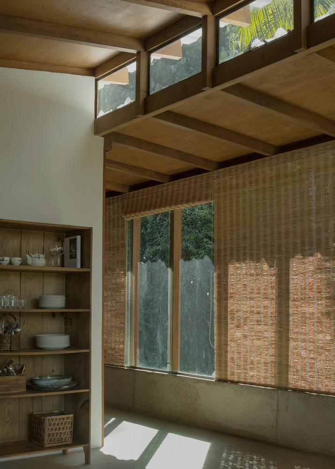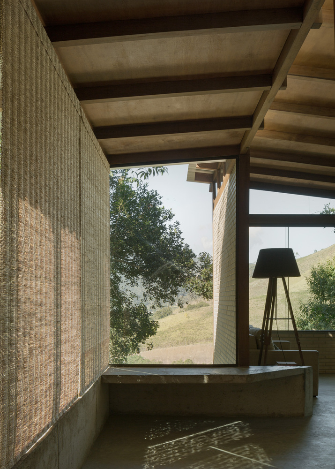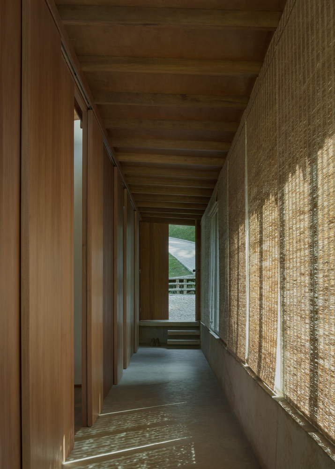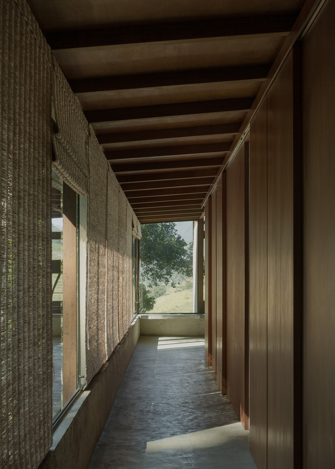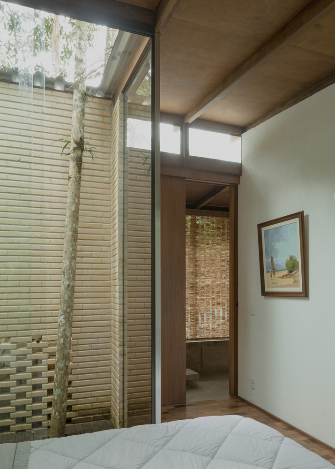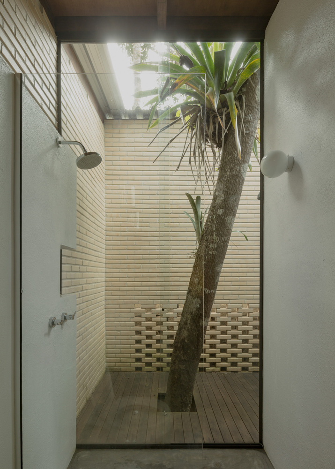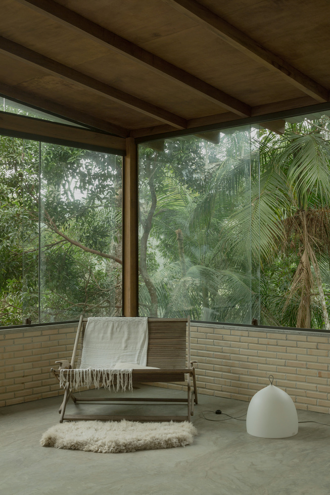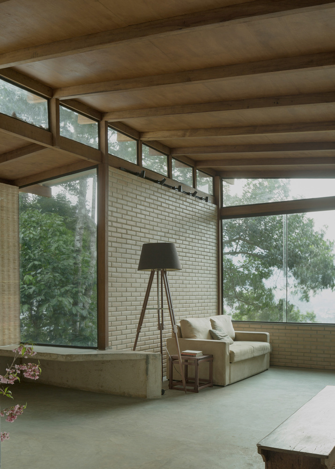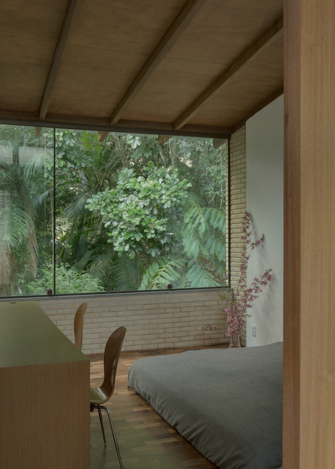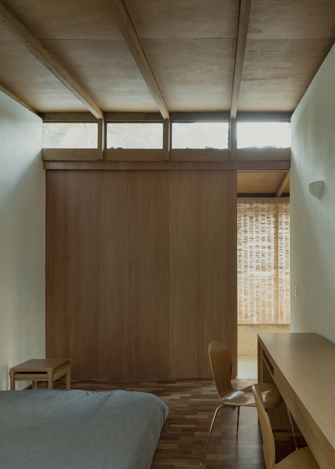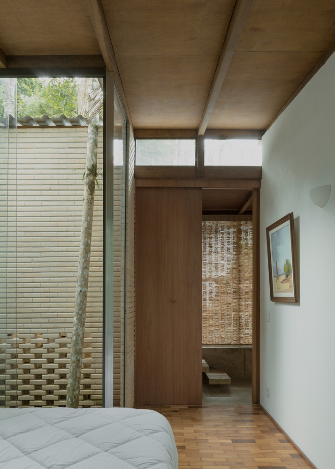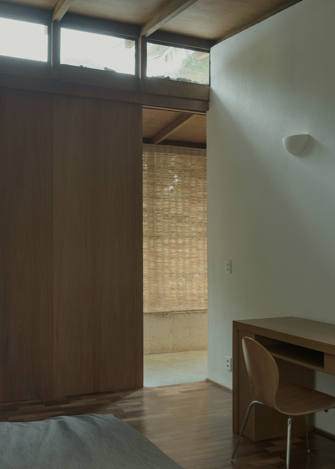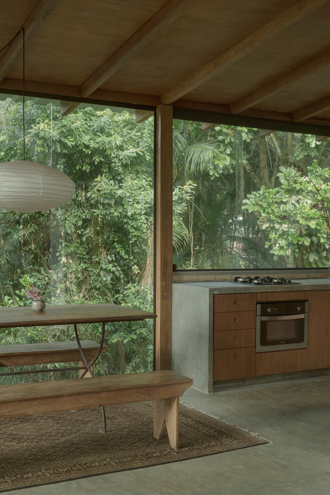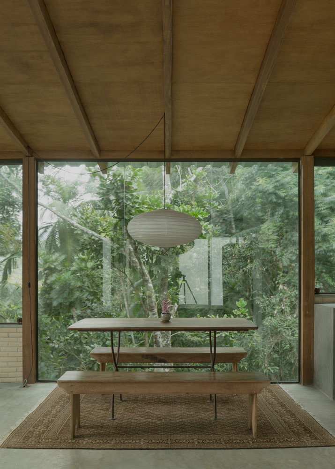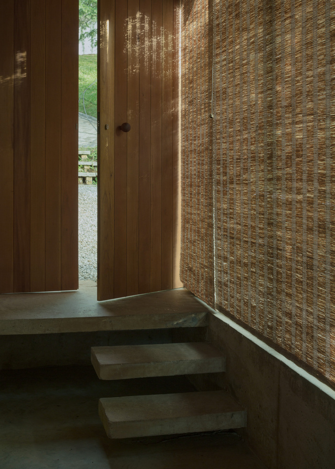
- 10 October 2024
- 126 defa okundu.
The House in the Trees
The House in the Trees, designed by Ayako Arquitetura in Brazil, stands out as a residence that stands out with the aim of providing visual and spatial continuity with the living spaces created at the treetop level.

The House in the Trees is located in Teresópolis, 100 km from Rio de Janeiro.
The narrow plot has a 10-meter elevation difference, with access from the highest point. To the right of the entrance, there is a natural reserve with trees reaching up to 30 meters in height. In front, the view extends to the mountain range of the region.
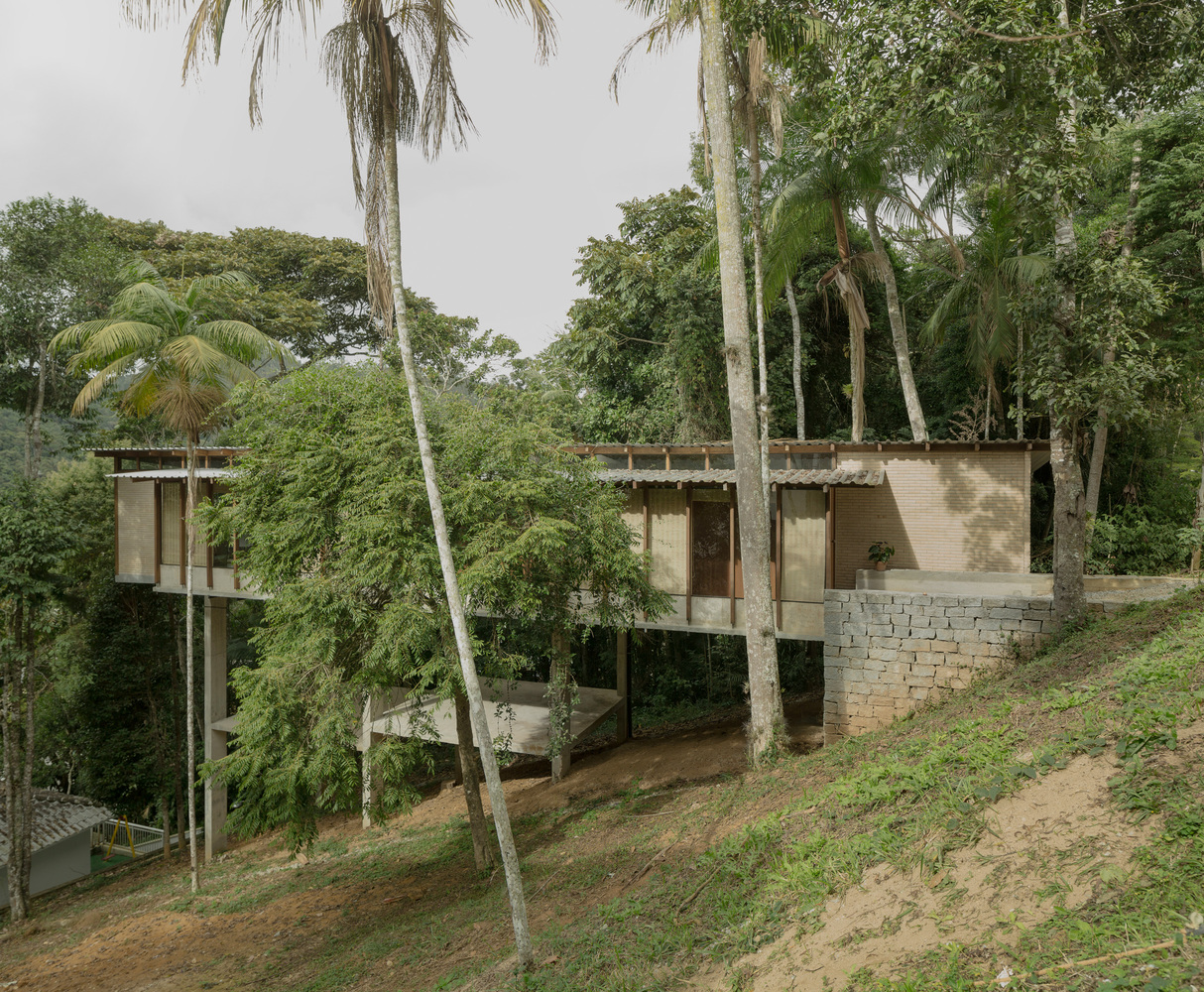
To keep the ground free, allowing sunlight and minimizing the construction of stairs, earth movement, and contact with humidity, the house was set 1 meter below the access level, in a long volume elevated 7 meters from the ground, similar to a pier.
In cross-section, the house is divided into three spaces: the ground, which is free and permeable; the slabs, which are aerial planes with views of the forest and mountains; and the house itself, a volume at the treetop level.
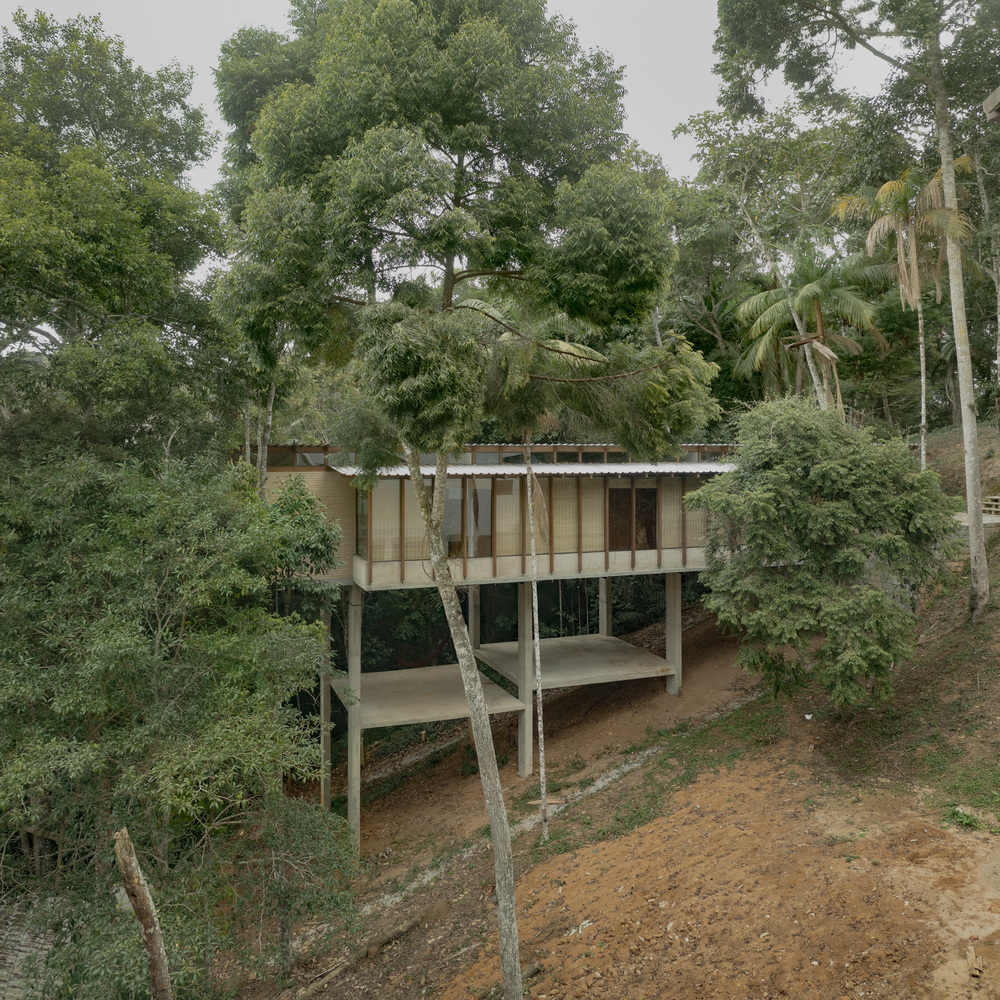
The horizontality of the building contrasts with the verticality of the vegetation. These elevated planes do not have infrastructure, enclosures, or a defined use.
The long and thin concrete pillars, measuring 20 x 50 cm, are braced by two intermediate slabs, creating a living space next to the forest, freeing the ground so that life continues under the house: Plants, animals, and water.
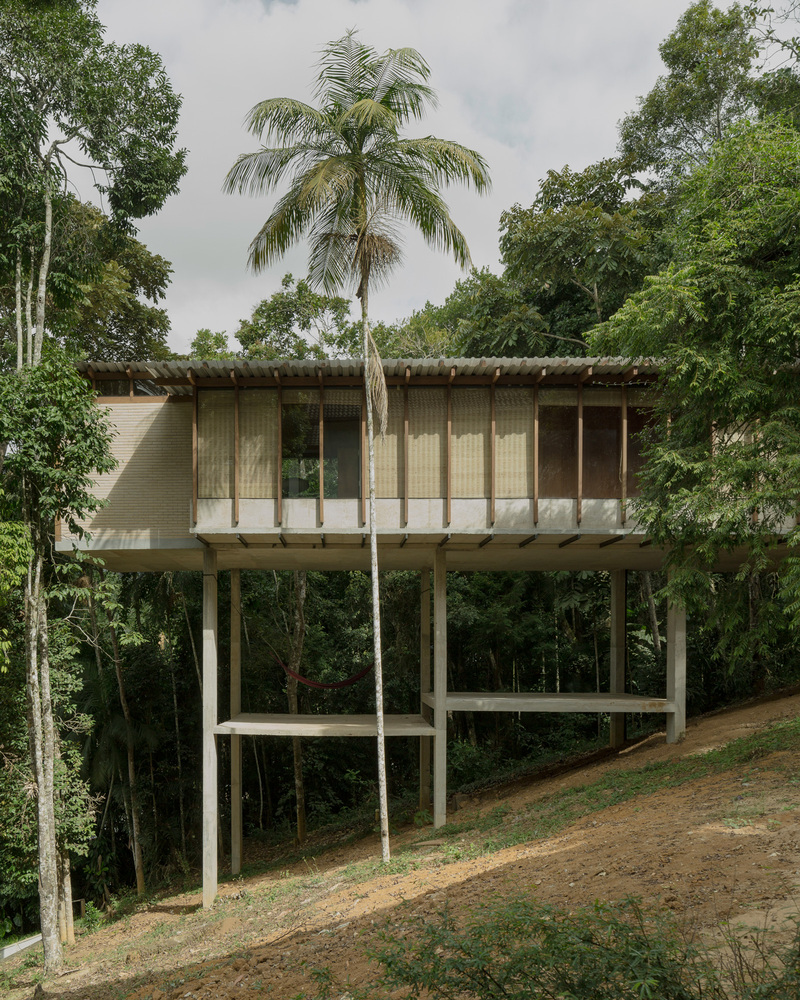
Inside the house, a gallery connects the spaces, arranged transversely to it.
The access volume is 1.50 m wide and is marked by the rhythm of the wooden roof structure, composed of 19 modules of 80 cm each. The glass facade opens like a balcony, allowing uses that go beyond simple circulation.
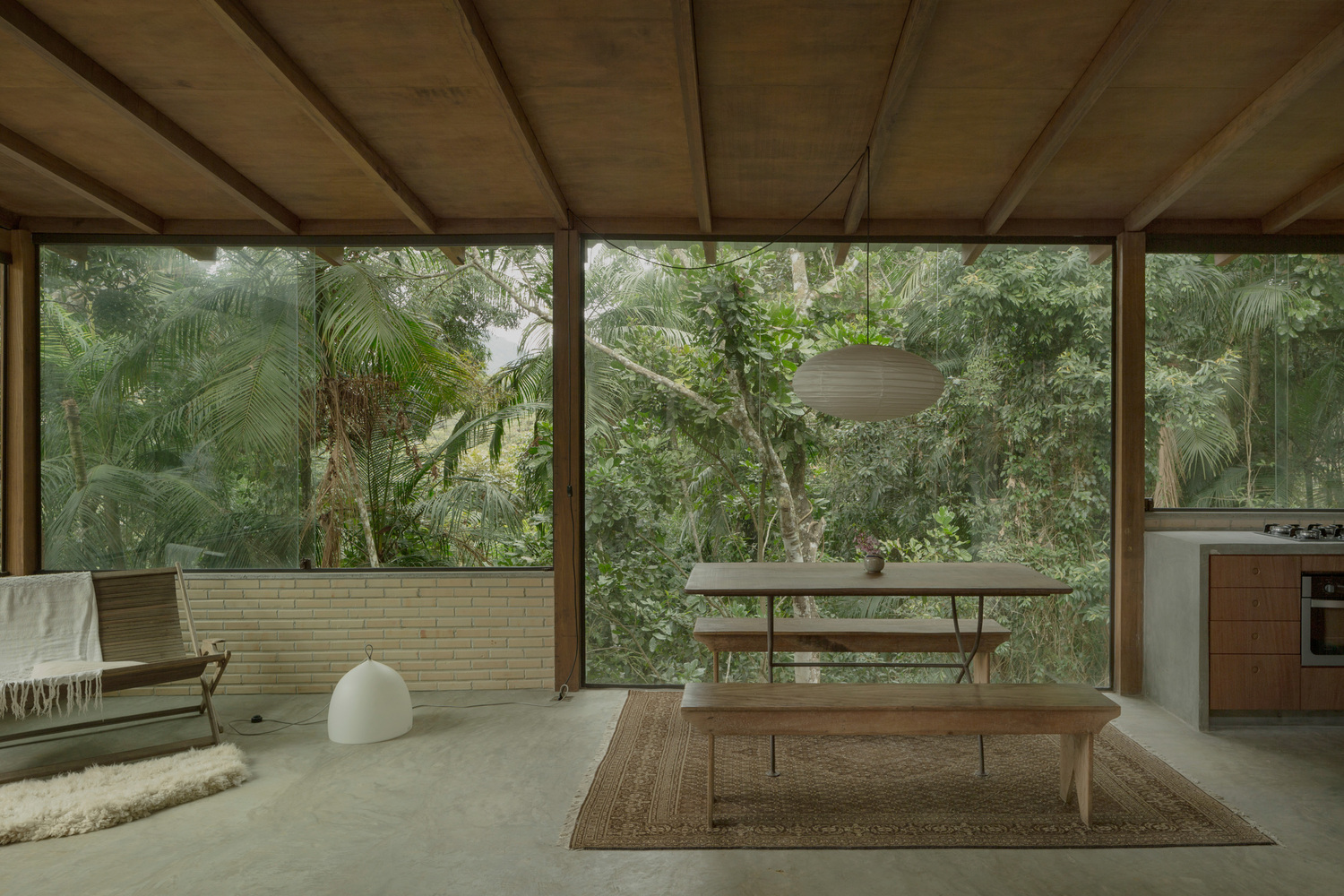
In contrast to the visual permeability of the gallery, the volume of the living spaces is enclosed by a plane of solid bricks, directing the view toward the opposite boundary.
The bedrooms, kitchen, living room, and bathrooms are at the level of the tree foliage, with large windows framing the greenery.
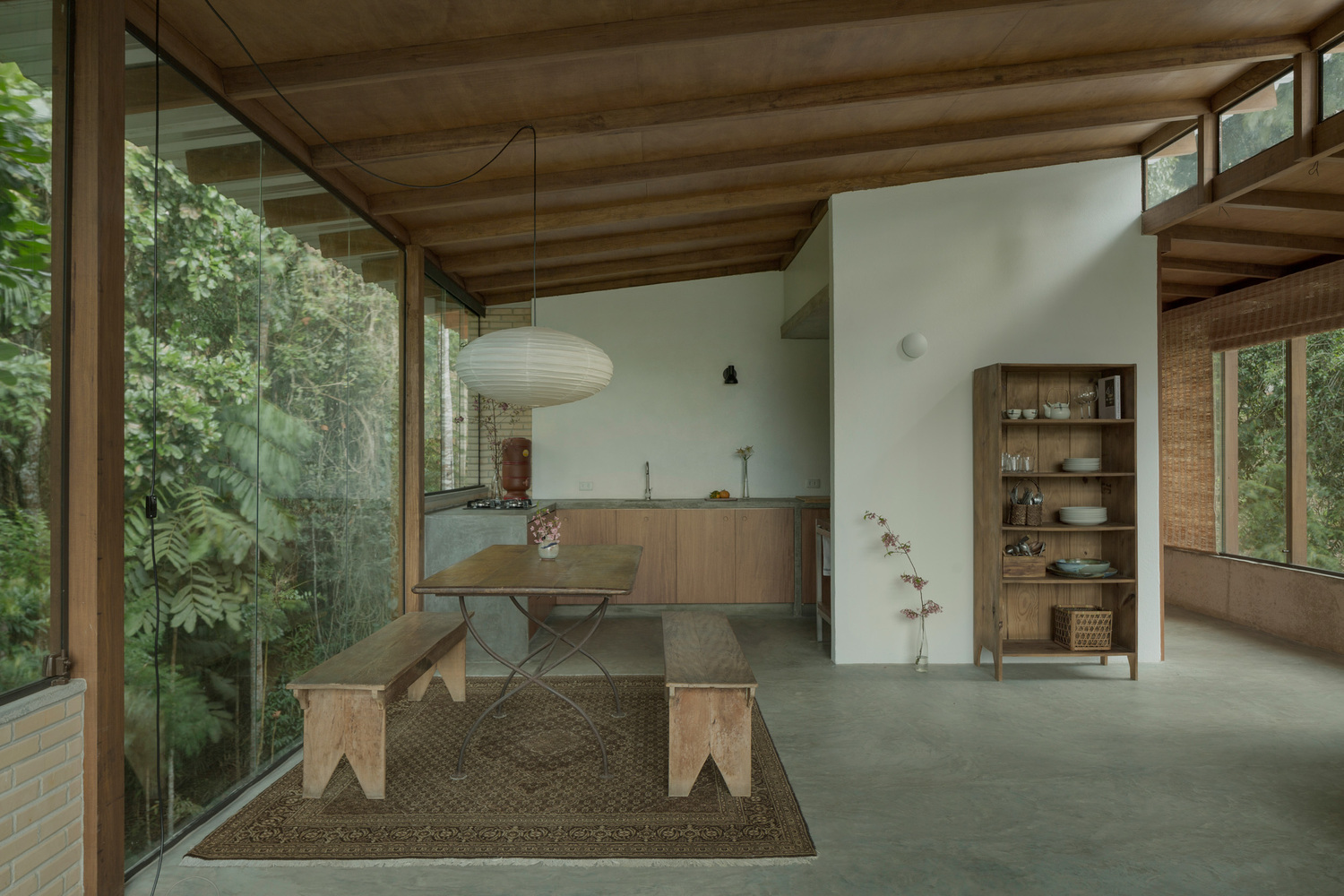
From there, it is possible to observe the rhythm of numerous birds, woodpeckers, and squirrels.
The roof connects the volumes transversely, divided into two slopes with a 30 cm height difference between the circulation area and the internal spaces, allowing light to enter.
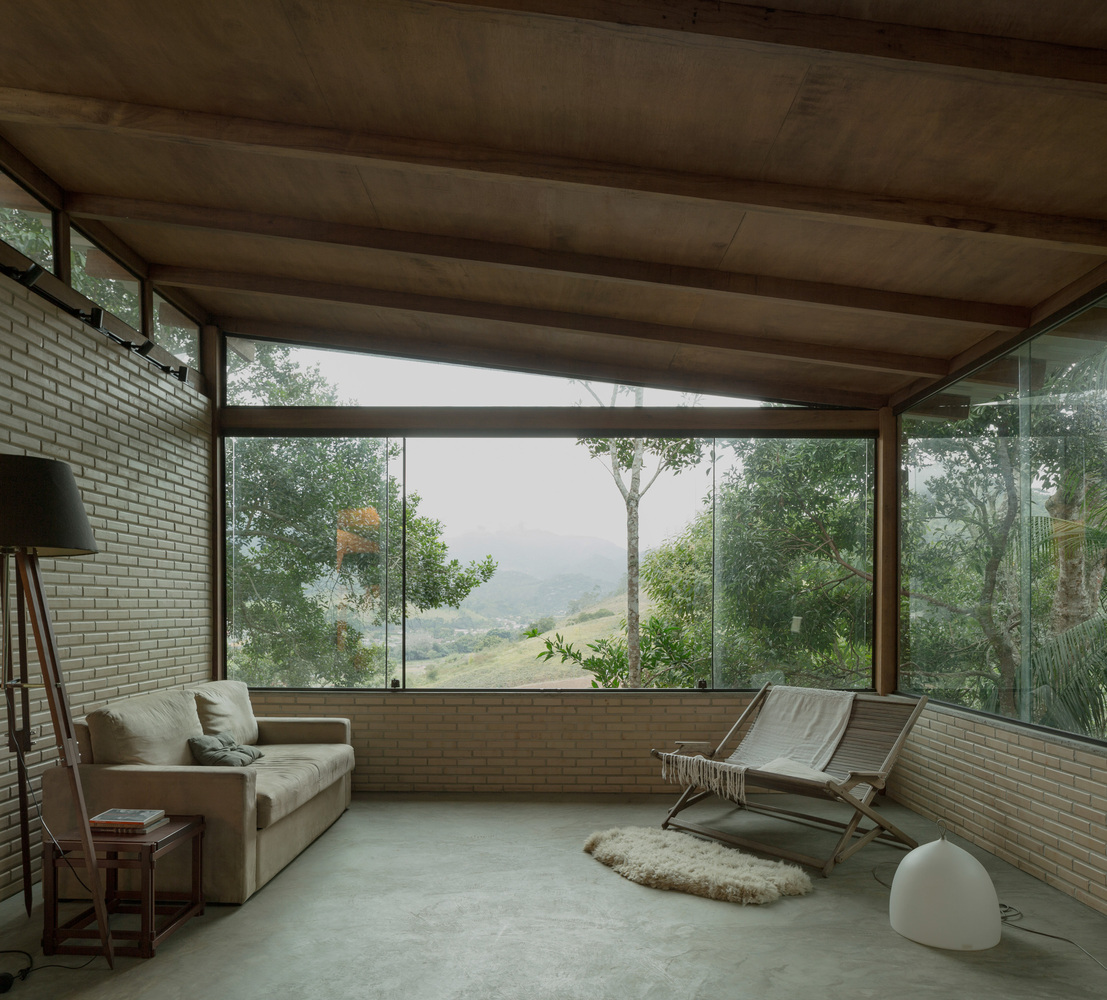
The width of the rooms follows the same modulation as the gallery.
From the inside, it is possible to see how the limits of the house dissolve through the reflection of the green and the sky on the galvanized steel eaves.
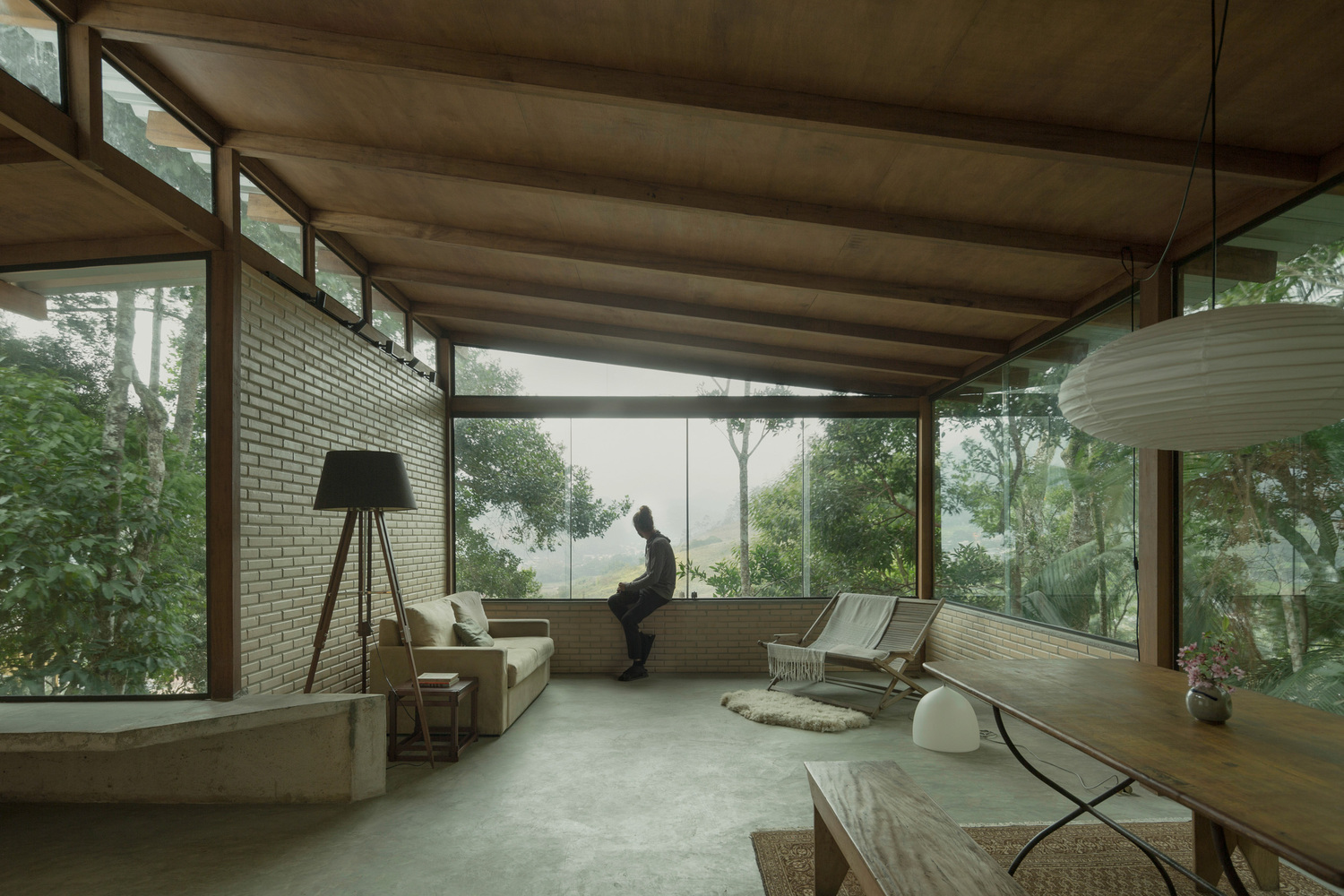
Etiketler









































