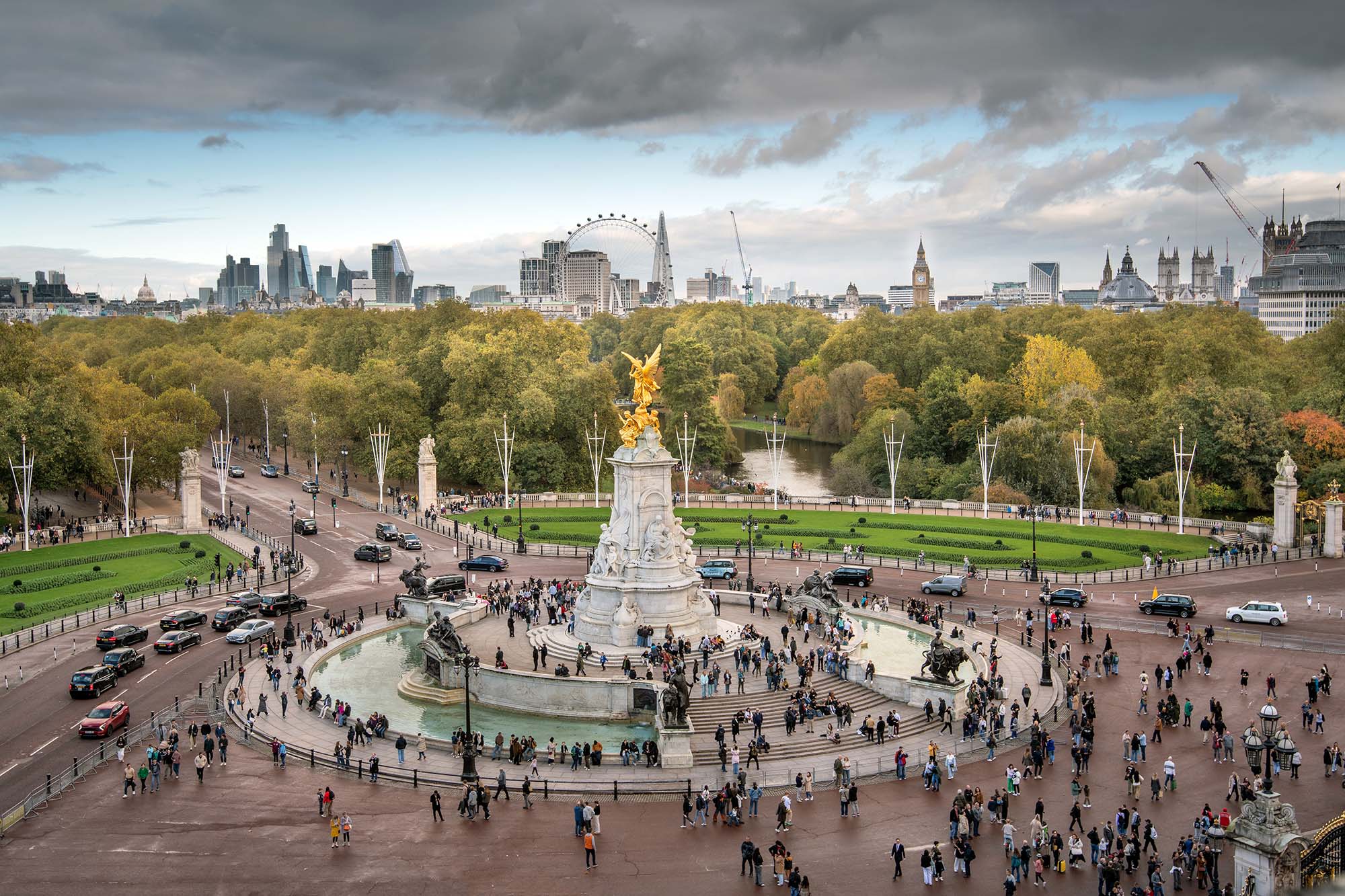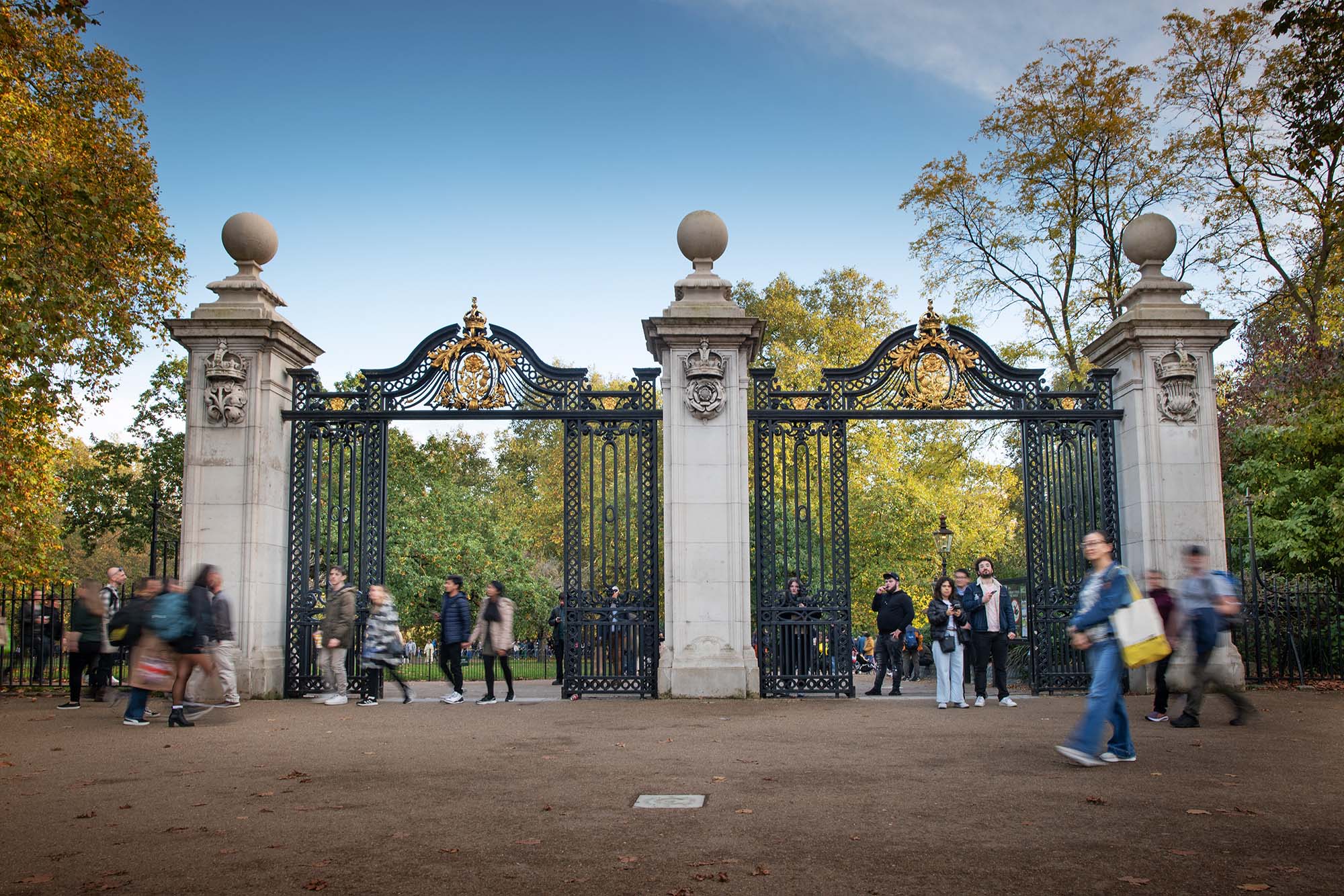- 12 Aralık 2024
- 542 defa okundu.
Queen Elizabeth II National Memorial Masterplan Design Competition
Queen Elizabeth Memorial Committee (QEMC) ve Cabinet Office tarafından düzenlenen "Queen Elizabeth II National Memorial Masterplan Design Competition" için son başvuru tarihi 20 Ocak 2025.
Overview
The Queen Elizabeth II National Memorial Masterplan Design Competition is an open search for an exceptionally dedicated and inspired multidisciplinary team to create a landmark memorial masterplan of outstanding aesthetic quality that celebrates and honours Queen Elizabeth II.
The competition is being directed by the Queen Elizabeth Memorial Committee (QEMC) and the Cabinet Office, a ministerial department of the United Kingdom Government.
Envisaged as a celebration of Elizabeth II as well as a place of reflection, the memorial project needs to tell the story of a long reign and be beautiful, inclusive and sustainable. The site traverses London’s Grade I listed St James’s Park from Marlborough Gate on The Mall covering land surrounding the pathway to, and including, the Blue Bridge and across to Birdcage Walk.
The challenge and opportunity for competing design teams could hardly be more significant: the project will create a new national landmark.
Teams interested in entering will need to read the competition Search Statement to thoroughly understand the project vision set out in the Foreword and the initiative’s objectives before submitting an Expression of Interest at the competition’s first stage.
Five teams will be shortlisted to participate in stage two. The competition honorarium paid to each shortlisted design team will be £50,000.
The deadline for stage one submissions is 14:00 GMT Monday 20 January 2025. Enter now.
See Search Statement for full details.

Fotoğraflar: Malcolm Reading Consultants/Emily Whitfield-Wicks
Objectives
Strategic Objectives
- Create an original masterplan design that evokes Queen Elizabeth II’s unique qualities, values, and life of service to tell the story of her long reign through integrated design, landscaping and placemaking
- Propose an ambitious design on a scale that is appropriate to the late Queen’s standing as a Queen Regnant, Britain and the Realms’ longest reigning sovereign and a respected global figure.
- Create an emotionally powerful place with celebratory aspects that inspire a sense of national pride, community, and belonging as well as serene spaces that encourage individual reflection and engaging planted gardens that function all year
- Design a memorial masterplan that is sensitive to the setting of exceptional international, constitutional and historic significance, including major Royal memorials nearby
- Show understanding of, and sensitivity to, architect John Nash’s landscape designs
- Affirm sustainable values – from design through to operations and use
- Integrate interpretative immersive and interactive elements to engage current and upcoming generations
- Demonstrate realism about the project budget using resources to achieve good use of public money
Practical Objectives
- Consider the daily rhythm of St James’s Park and its uses, ensuring that the masterplan design works with the Grade I listed Park’s broader remit – especially how the memorial site blends with the wider Park
- Create a design that is accessible and communicates to all visitors – regardless of age, faith, background, nationality, language or knowledge; the experience of visiting and engaging should be an equal one, regardless of ability
- Declutter the site – address or remove existing structures, where permitted, and consider their positioning, access and entrance points that diminish the quality of the overall visitor and visual experience
- Take account of public safety and accessibility, ensuring the appropriate technical, environmental and safety standards are met; assess projected visitor numbers
- Anticipate tactile responses as visitors may want to touch elements of the memorial landscape
- Show awareness of, and sensitivity to, the Park’s biodiversity and ecosystem
- Minimise the likelihood of vandalism; ensure ongoing maintainability without the need for difficult or onerous access arrangements
Site
The project site, close to the seat of monarchy and the monarch’s official residence at Buckingham Palace, and in the heart of the constitutional cityscape, traverses the Grade I listed St James’s Park in London.
This is an area of London central to national identity, which has hosted events that have shaped public memory and collective experience, notably including Trooping the Colour, Royal Jubilees, and latterly the State Funeral of Queen Elizabeth II and Coronation of King Charles III and Queen Camilla, as well as countless military parades and official visits from overseas Heads of State.
The project site itself is orientated along a pathway from Marlborough Gate across the Blue Bridge to Birdcage Walk. This elegantly connects the informal ambience of the Park’s landscapes with the ceremonial formality of The Mall.
The pedestrian bridge crossing, an essential thoroughfare within the Park, affords iconic views. To its south-west lies a natural bowled area offering an open space for collective gathering and private reflection. The path, and surrounding land, from Marlborough Gate through to Birdcage Walk introduces a measured procession, guiding visitors on a journey through a landscape rich in history and character.
This setting was carefully chosen by the Queen Elizabeth Memorial Committee after engaging with the public, key stakeholders and experts across the UK. The site’s outstanding qualities include its historical significance and personal connection to the late Queen, as well as its proximity to the ceremonial route of The Mall.
Sensitive to the Park and heritage setting, the memorial landscape needs to communicate both through an informal route across the Park and a heightened formal presence on the ceremonial Mall.
In the competition brief are defining elements, including a new bridge over the lake, as well as opportunities for artistic interventions and enhancing existing landscaping.
A standalone monument including a figurative representation of the late Queen will be placed at the Marlborough Gate entrance. Post-competition, an artist/sculptor for the figurative element will be appointed by the winning Lead Designer in consultation and agreement with the Committee, ensuring a strong creative match and an integrated scheme.
Committee
The Queen Elizabeth II National Memorial project is being overseen by the Queen Elizabeth Memorial Committee (QEMC), an independent body responsible for considering and recommending proposals for a memorial to Queen Elizabeth II. It is jointly supported by the UK Government (through the Cabinet Office) and the Royal Household, and chaired by the late Queen’s former Private Secretary, The Rt Hon. Lord Janvrin GCB GCVO.
Committee members include:
- The Rt Hon. Lord Janvrin GCB GCVO (Chair)
- The Rt Hon. Baroness Valerie Amos LG CH
- Dame Amelia Fawcett DBE CVO
- Joe Garner
- Alex Holmes, Queen’s Young Leader
- Dr Anna Keay OBE
- Sandy Nairne CBE FSA
- Sir William Shawcross CVO
Please read the Competition Conditions for details of the Competition’s Selection Panel.
Anticipated Competition Programme
Stage One Launch: 12 December 2024
Stage One Deadline: 14:00 GMT Monday 20 January 2025
Stage Two Launch: 12 February 2025
Stage Two Deadline: 24 April 2025
Shortlist Announced: 13 February 2025
Site Visit late-February: 2025
Deadline for Questions: 31 March 2025
Circulation of Answers: 3 April 2025
Submission Deadline: 24 April 2025
Clarification Meetings with Selection Panel: mid-May 2025
Notification of proposed winner and standstill period: early-June 2025
Winner Announced mid-June: 2025








