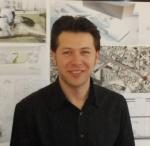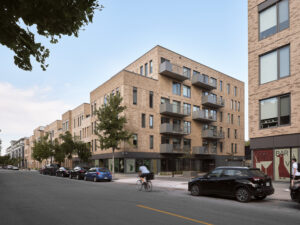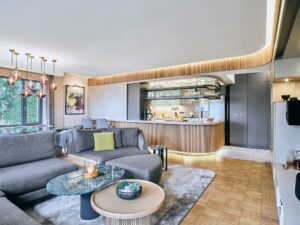- 25 Ekim 2017
- 2778 defa okundu.
Katılımcı, Kaunas M.K. Čiurlionis Konser Merkezi Uluslararası Tasarım Yarışması
Proje Raporu
Design Concept:
The design of Ciurlionis Concert Centre and the surrounding landscape is based upon the urban context as well as the surrounding nature. The aim seeks to create a concert centre that is organically woven into the city. In effect, the concert center possesses a highly accessible and inviting public square. The public square and the concert centre functions as a whole, forming a cultural core that sits and relates to the natural habitat that encompasses it.
The building acts as a canopy that protects the public square and thus creates a flood proof, all seasons, and 24/7 public square. The building defines itself not only by its skyline, but additionally from its bottom line which relates to both the human scale and the urban scale.
Cityscape & Site Masterplan;
The project site is characterized by the historic urban fabric, the natural surroundings and the contemporary urban growth. The concert centre serves as a mediator between all these elements.
There are various access points to the site, the dock, the proposed footbridge and the H.ir O. Minkovskiy Road. Through considering these various access routes, a 360 highly accessible public square has been generated. This contemporary square is defined not by its perimeter but by its top. It is not enclosed on the sides, but on top, therefore it is not segregated from its surroundings. On the contrary, it is truly open to its natural and urban surroundings. A series of interconnected public spaces are wowven to the surrounding cityscape. As a result, a highlighted public space that is in tune with its surroundings is materialized.
Public Areas:
A fluid well connected space configuration is taken as a key to achieve a successful culture center. A Central main foyer is composed which weaves all parts of the programme together. The foyer is embodied with a vertical terraced cafe, Mini amphiteathers, an exhibition area, bars and a central ramp.
Along with various cafes, bars and restaurants that is located in the public square and the main foyer. A Dinning hall benefiting from the nemunas river view is proposed. The dining hall is directly related to the main foyer and is composed of various type restaurants and food bars.
Sustainability:
The nemunas river as well as providing a vibrant Vista it also represent a sustainable energy source. A water based geothermal heating system is proposed. Water bodies are cooler than air temperature in summer and warmer than air temperature in winter. The system pre-heats or pre-cools making use of the temperature difference. Thus reducing the energy that is needed for heating and cooling. Surface area of the cooling and heating pipes can be extended to larger amounts compared to conventional geothermal systems. Therefore a water based heat pump system compared to a conventional geothermal system would be a more efficent sustainable solution.
The amouth of natural light that is allowed is maximised making use of glass panels in order to reduce the demand for artificial lighting. The direct sun light is controlled using uv protection and shading elements to achieve a quality lighting condition.
24/7 Square
The public square is protected from the climate conditions such as the rain and the snow. The upper structure working as a canopy protects the public square below from such climate conditions. The public square can work 24/7 which can be artificially lit from the surface above to achieve high lighting quality to ensure a space that can function at night time as well.






