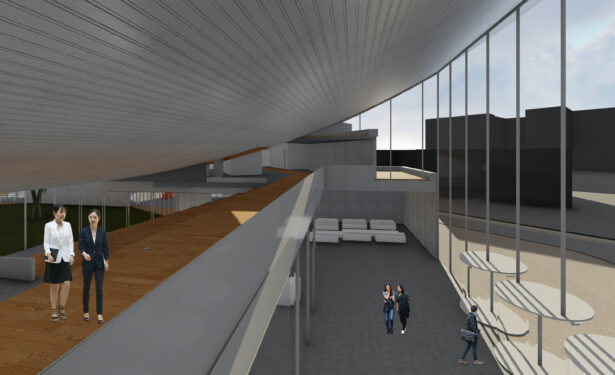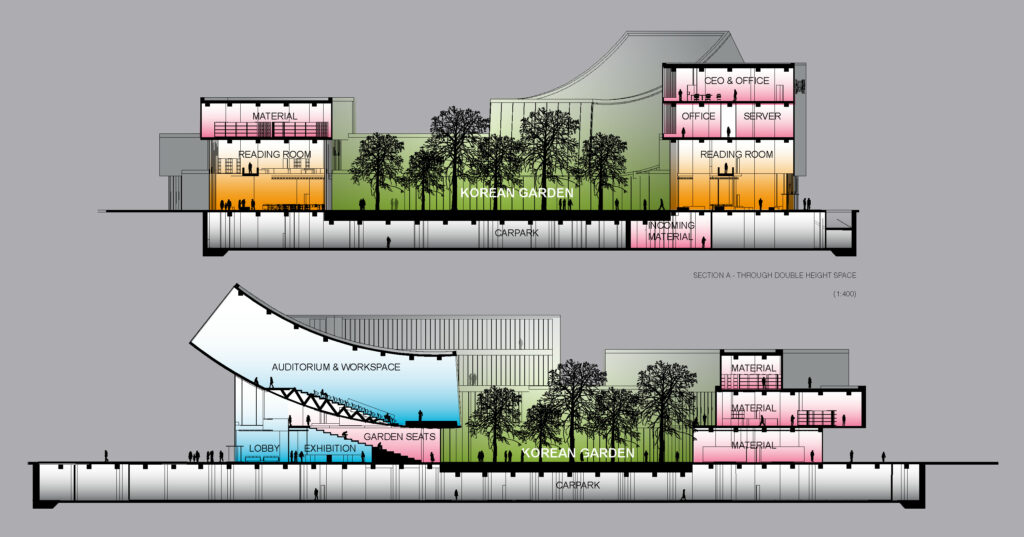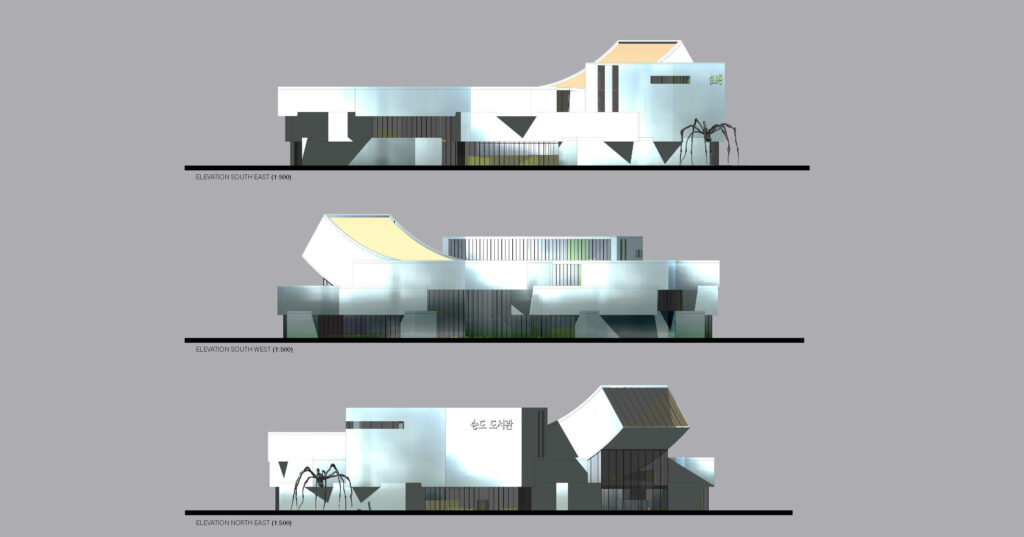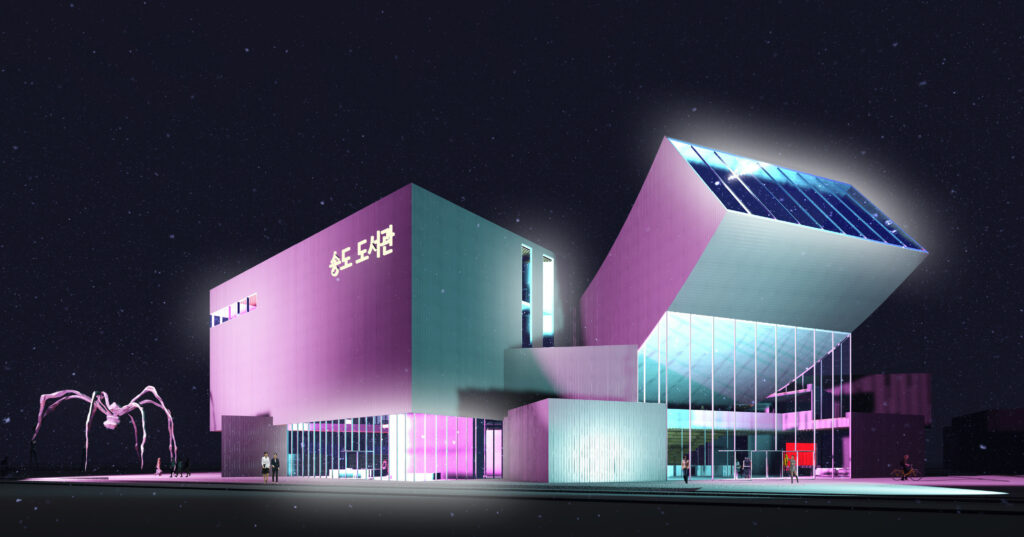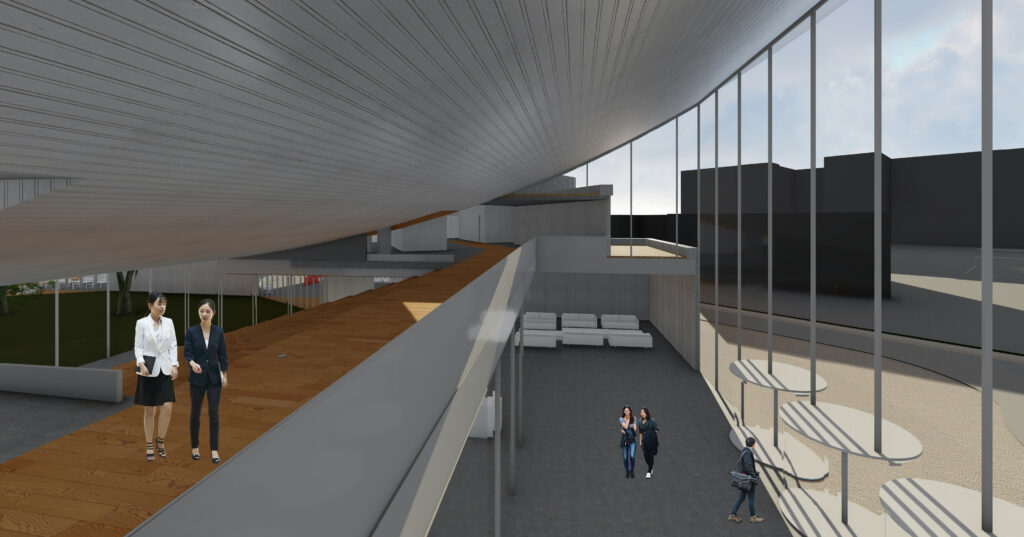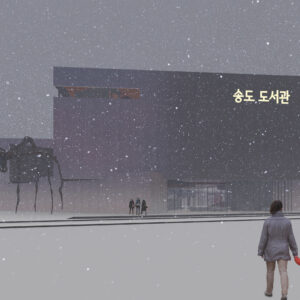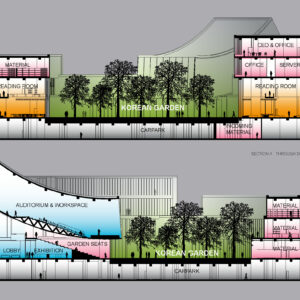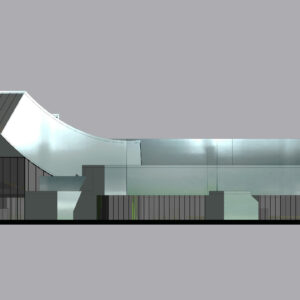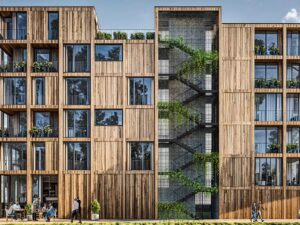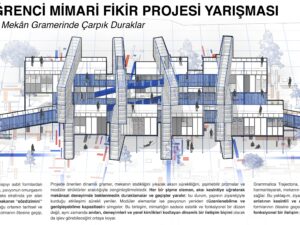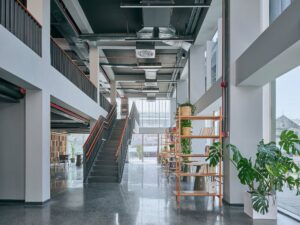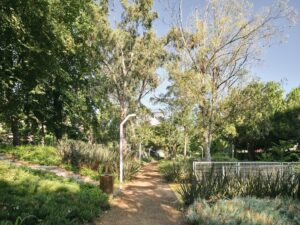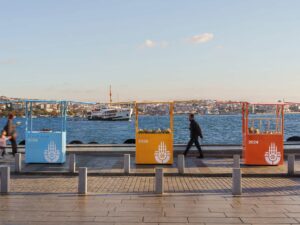- 9 Mart 2021
- 5800 defa okundu.
Katılımcı, International Design Competition for Library; SONGDO International City, S.Korea
Songdo'da kütüphane tasarımı için düzenlenen uluslararası yarışmaya Building Office ekibi tarafından önerilen proje.
Bilgi Bahçesi kavramı, kitaplarla ve onlarla birlikte yaşayan nesillerle çevrili yemyeşil bir avlu konseptinden doğar. Songdo Uluslararası Şehri’nde geniş otoyollar ve bulvarlar arasında ıslah edilmiş bir arazi alanında, proje sahası doğrusal bir kültür ve eğitim kent adasının bir parçasıdır.
Site ile komşuları arasındaki sitenin kuzey kenarındaki bağlantılar, dikkate alınması gereken en önemli bağlantıdır. Yüksek konut binaları da kuzey ile bu ilişkinin bir parçası. Bu nedenle binanın ön cephesinin araç girişinin ve heykel parkı / plazanın yer alacağı kuzeyde olmasını önerdik. Sitenin bu iki köşesi, kütüphaneyi çevreleyen eğitim binaları arasında güçlü bir akış sağlayacaktır.
İçe dönük kütüphane binası, kütüphane programına ekstra olarak okuma, dinlenme, yemek yeme, sosyalleşme Bilgi Bahçesi etrafında gerçekleşecek. Kitapların çoğunlukla depolanması üst katlarda çözülerek zemin seviyesinin çocuklar ve sosyal aktiviteler, öğretim ve sergiler için serbest kalması sağlandı.
Bahçe etrafındaki yaşamın zirvesi, önerdiğimiz bir oditoryum alanıdır. Bu alan sadece resmi konferanslara buluşmalara hizmet etmeyecek, sunumlar da dizüstü bilgisayarınızı veya kitabınızı alıp günü bir ucunun yemyeşil bahçeyi tam ekran bir sinema salonu gibi sergilediği tünel benzeri bir alanda geçirebileceğiniz bir yer olacak, diğer ucu gökyüzüne işaret ediyor – yerleşim için rahat, kuzeydeki gün ışığını alıyor.
Oditoryumun altında, birinci kat merdiven-oturma alanı ile zemin kata iniyor, bu alan aynı zamanda yemyeşil Bilgi Bahçesi’nin muhteşem manzarasına sahip, bir çalışma alanı, oditoryum doluyken kullanıcılara okuma alanı sağlıyor.
Bina, dolaşım için bir döngü oluşturan dairesel bir iç mekan oluşturur. Bu dairesel bağlantı, üst üste dizilmiş tuğla benzeri kütlelerden oluşur. Bu kutular için ara boşluklar, gayri resmi çalışma alanları, buluşma noktaları için kullanılır. Blok her zaman statiktir – saf program için ayrılan malzeme deposudur. Negatif boşluk esnekliğe, karma kullanımlara izin verir.
Kütüphanenin ofis alanı, cadde cephesinde bağımsız bir girişe sahip olup, otoparka temel bir bağlantı ile ofis çalışanlarının alınan malzemeye ve depolama alanlarına doğrudan erişmesine olanak tanır.
Eğitim programının çoğu kütüphane binasının batı tarafına yerleştirilmiştir, bu doğrusal alan perdeler, cam bölmeler kullanarak maksimum esnekliğe sahiptir ve kullanıcılarının geniş alanı istedikleri kadar bölmelerine veya daha büyük etkinlikler için tek bir alan olarak kullanmalarına olanak tanır.
Bilgi Bahçesi’nin, kütüphanenin yerel hikayesinin bir parçası olma potansiyeline sahip olacak, kültürü, nesilleri insanlık, yetiştirme, canlılara bakma sabrı sembolize ettiğine inanıyoruz. Songdo International City’de sosyal yaşam için bir dönüm noktası, ulaşılmaya değer bir varış noktası.
The Garden of Knowledge concept emerges from a lush courtyard concept surrounded by books and generations living with them. In a reclaimed land area in Songdo International City, between wide motorways and boulevards, the project site is part of a linear culture and education urban island.
The links between the site and its neighbors from the northern edge of the site is the most important connection to consider. The high-rise residential buildings are also part of this relationship with the north. Therefore we have proposed the front facade of the building to be on the north where vehicle access and a sculpture park/plaza will be located. These two corners of the site will ensure a strong flow between education buildings surrounding the library.
The inward-looking library building will celebrate the Garden of Knowledge where reading, resting, eating, socializing will occur as an extra to the library program. The heavy storage for the material is mostly solved on the upper levels freeing the ground level for children and social activities, teaching, and exhibitions.
The peak of this celebration is an auditorium space we have proposed. This space will not only serve for official talks, but presentations will also be a place to take your laptop or book and spend the day quietly in a tunnel-like space, where one end displays the lush garden like a full-screen movie theatre, the other end pointing to the sky – receiving northern daylight, comfortable for inhabitation.
Under the auditorium, the first floor drops down to ground level with a staircase-seating zone, this area also has a spectacular view to the lush Garden of Knowledge, providing a workspace, reading space for the users when the auditorium is occupied.
The building forms a circular internal space, creating a loop for circulation. This circular connection is formed by brick-like masses laid on top of each other stack. The in-between spaces for these boxes are used for informal workspaces, meeting points. The block is always static – material storage, reserved for the pure program. The negative space allows flexibility, mixed uses.
The office space for the library has an independent entrance on the street frontage, with a core connection to the car parking, allowing office workers to have direct access to received material and storage spaces.
Most of the educational program is placed on the western side of the library building, this linear space has maximum flexibility by using curtains, glass divisions, allowing its users to divide the large space as much as they want – or use it as one single space for bigger events.
We believe the Garden of Knowledge symbolizes culture, generations of humanity, patience to raise, take care of living things, that will have the potential to become part of the local story of the library. A landmark, destination for social life in Songdo International City.
