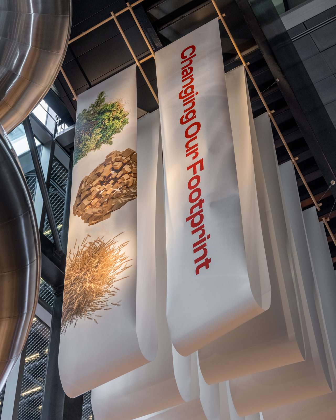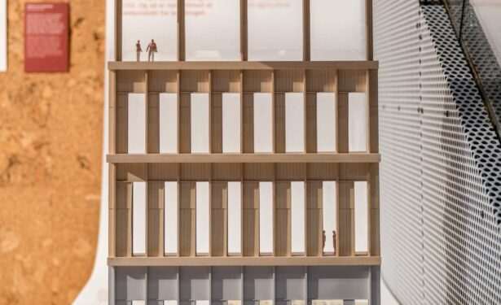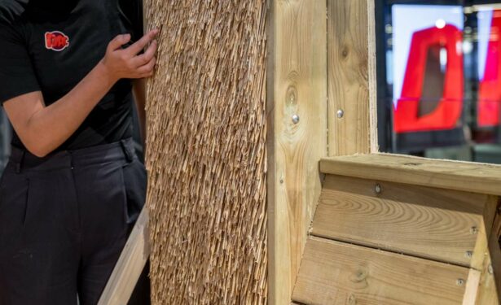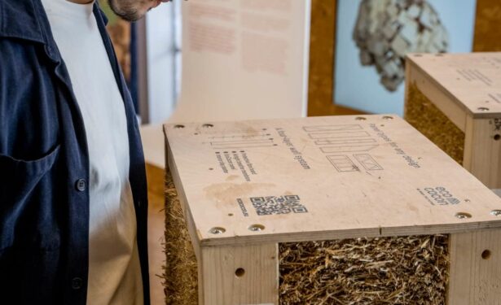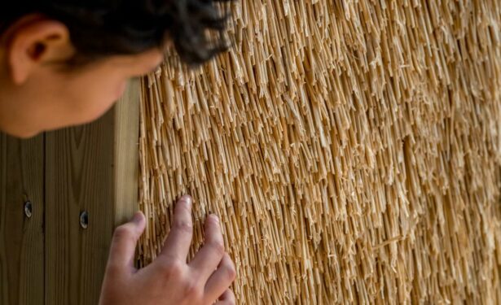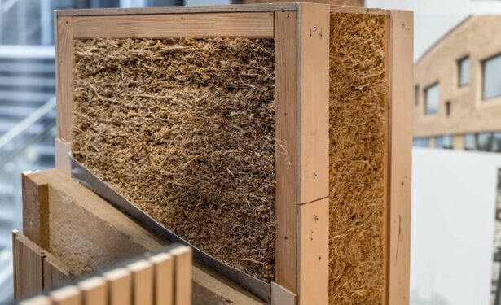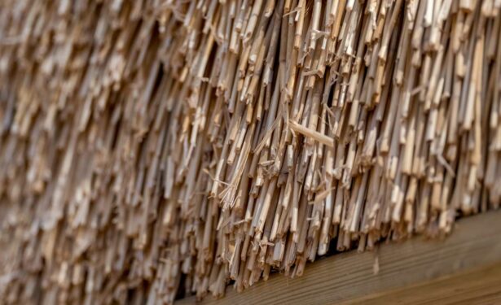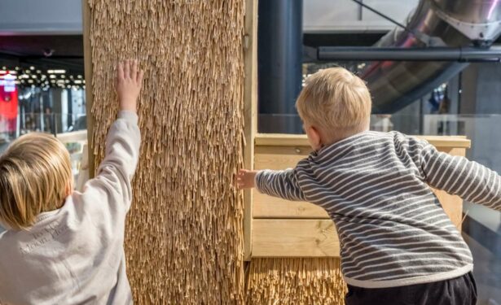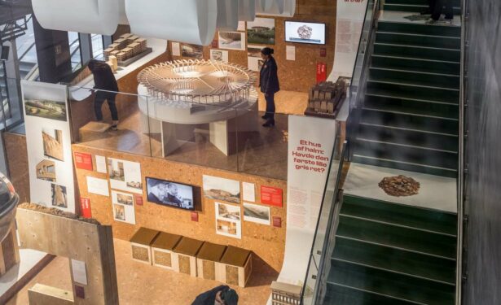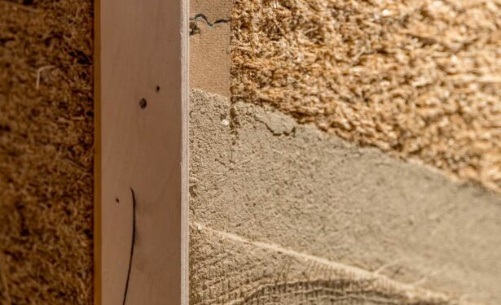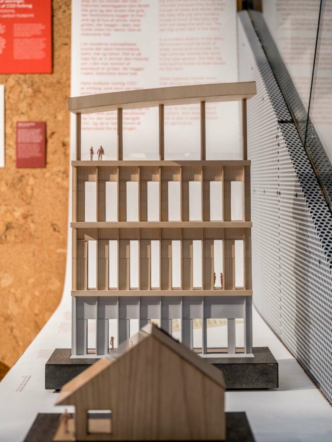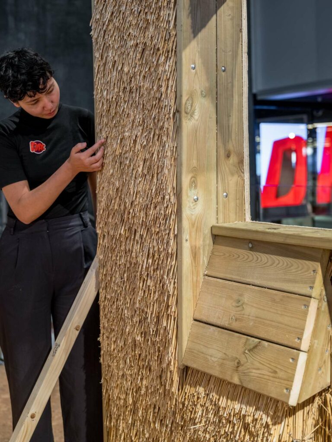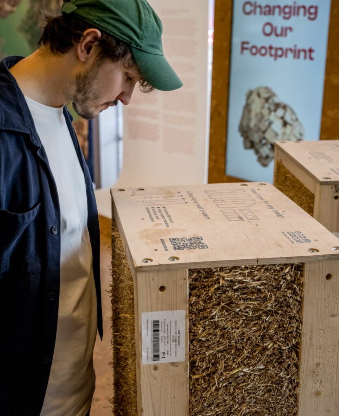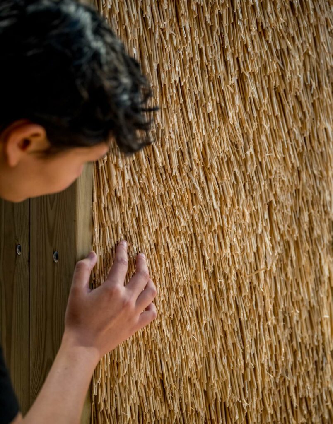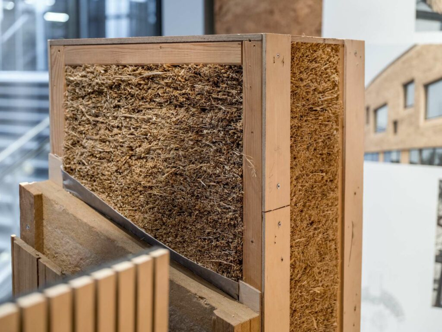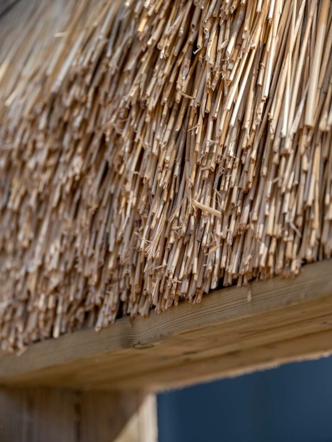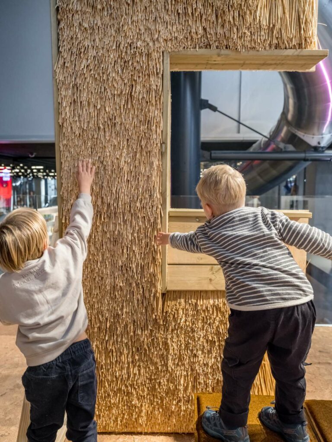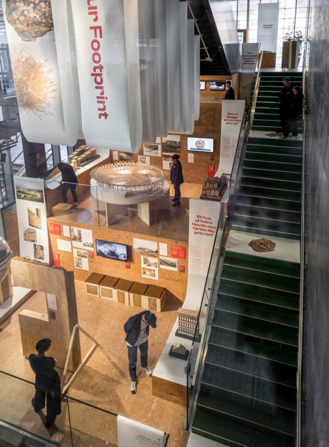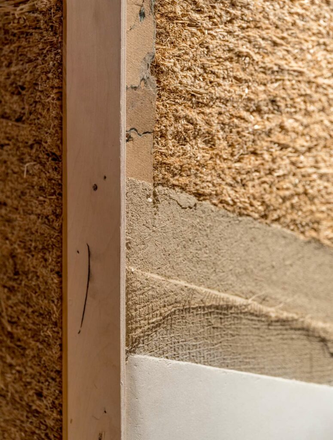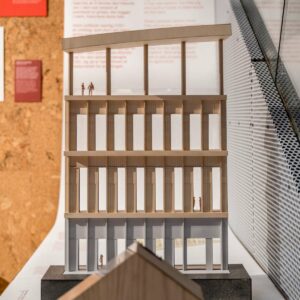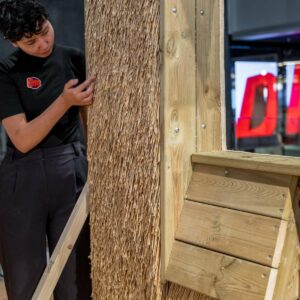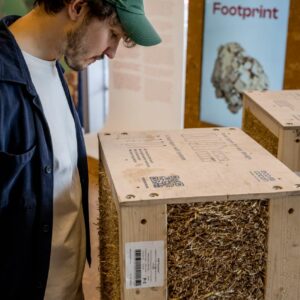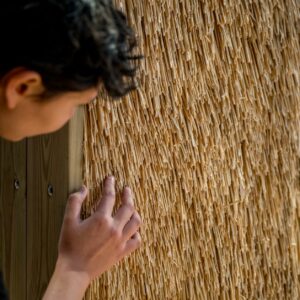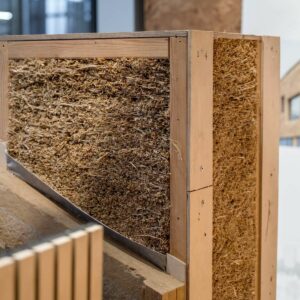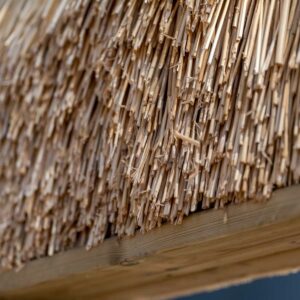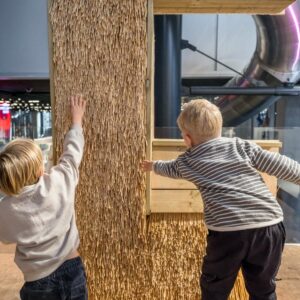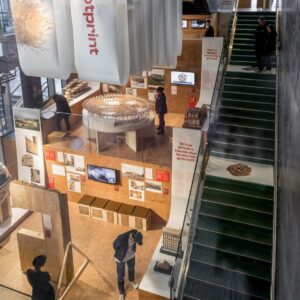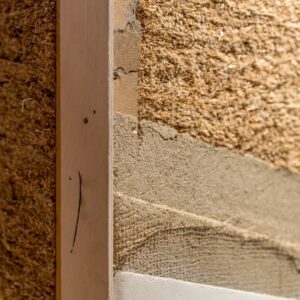- 15 January 2024
- 255 defa okundu.
The Changing Our Footprint Opens in Copenhagen
From November 17, Henning Larsen showcases ideas on forging a sustainable transition of architecture at Danish Architecture Center with the Changing our Footprint exhibition.
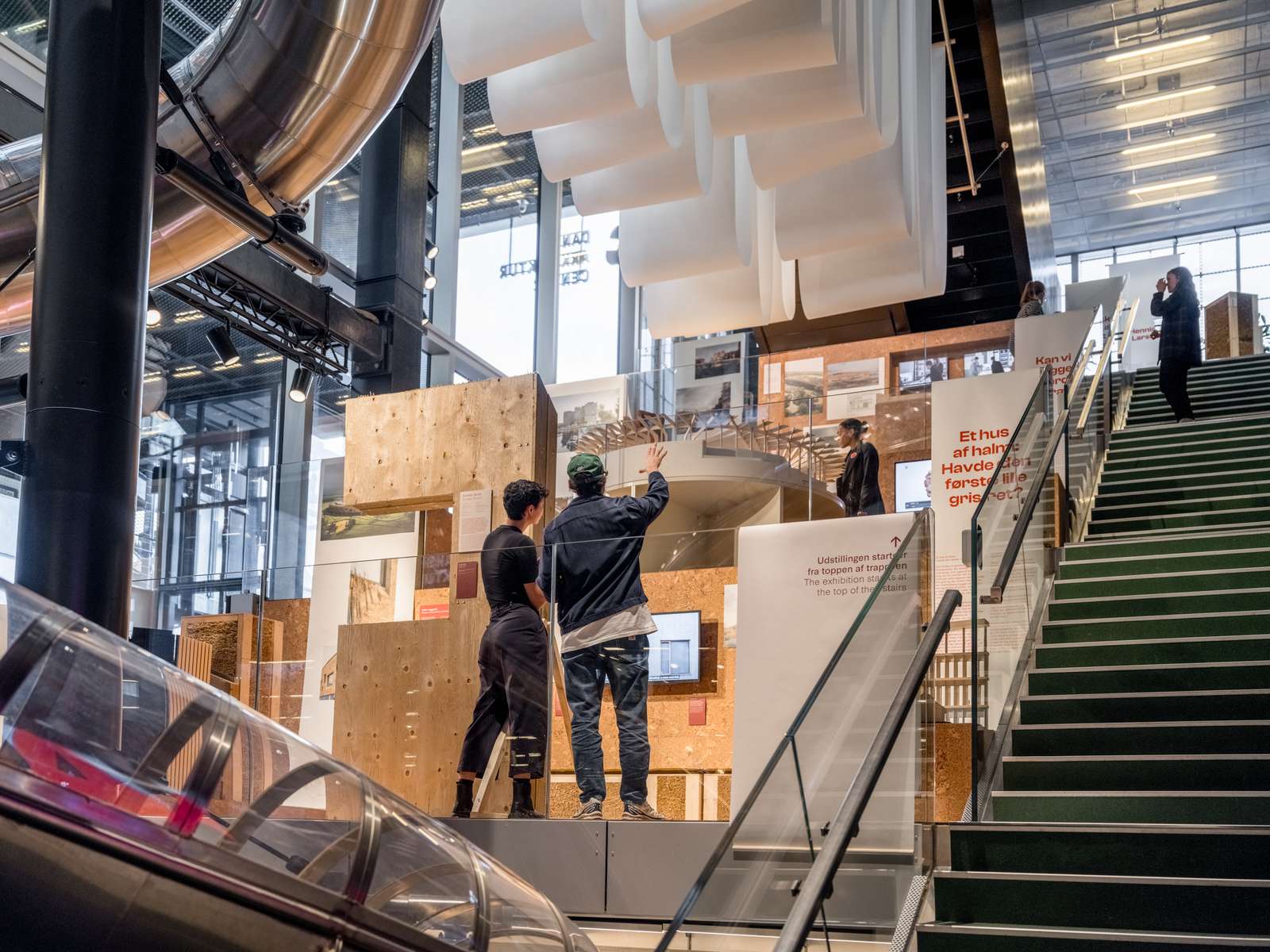
The exhibition looks at how the climate-friendly architecture of the future will look: Will we have to get used to living in houses made of straw?
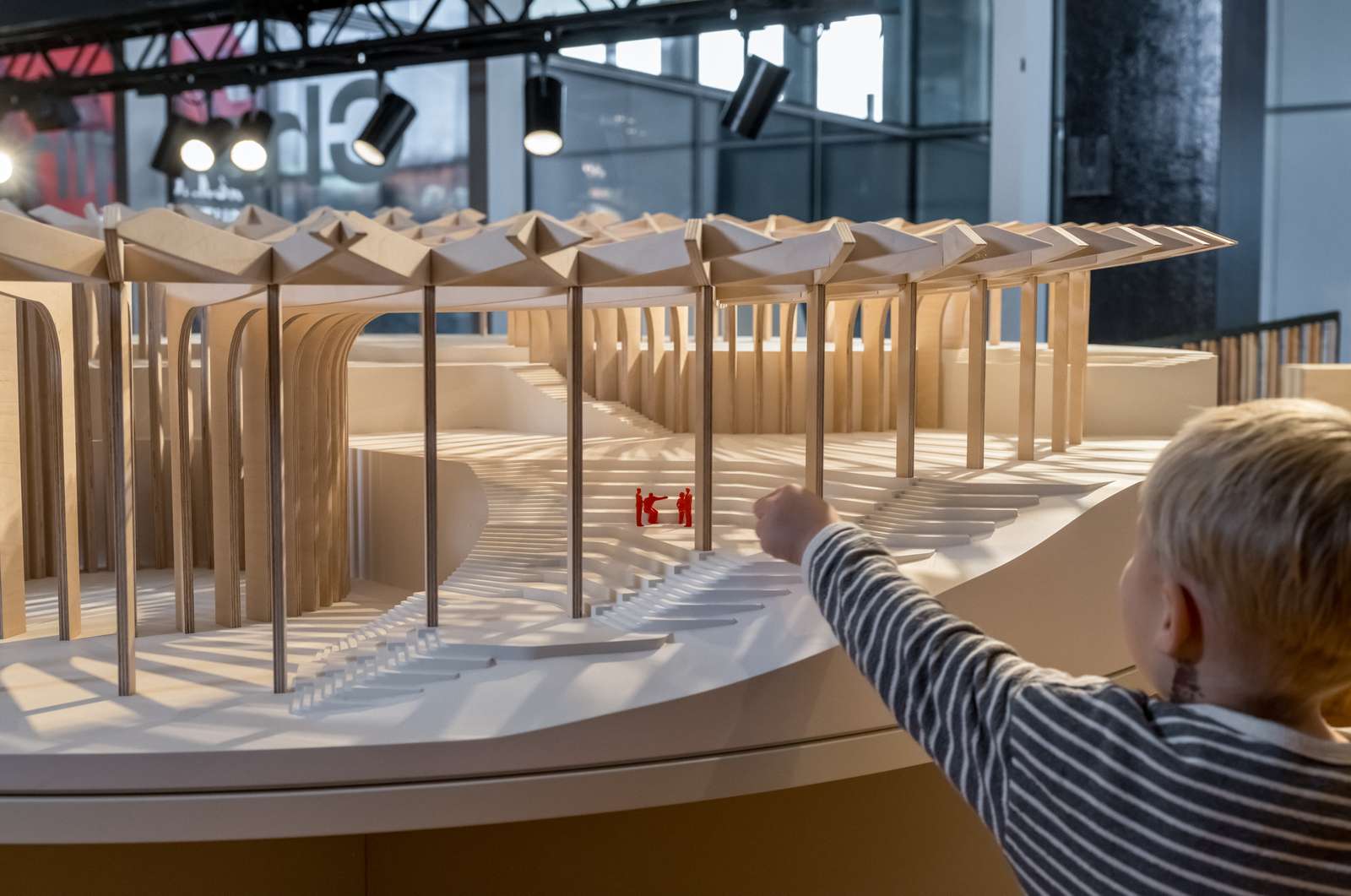
Will there be new urban districts built of soil and grass instead of asphalt and cement?
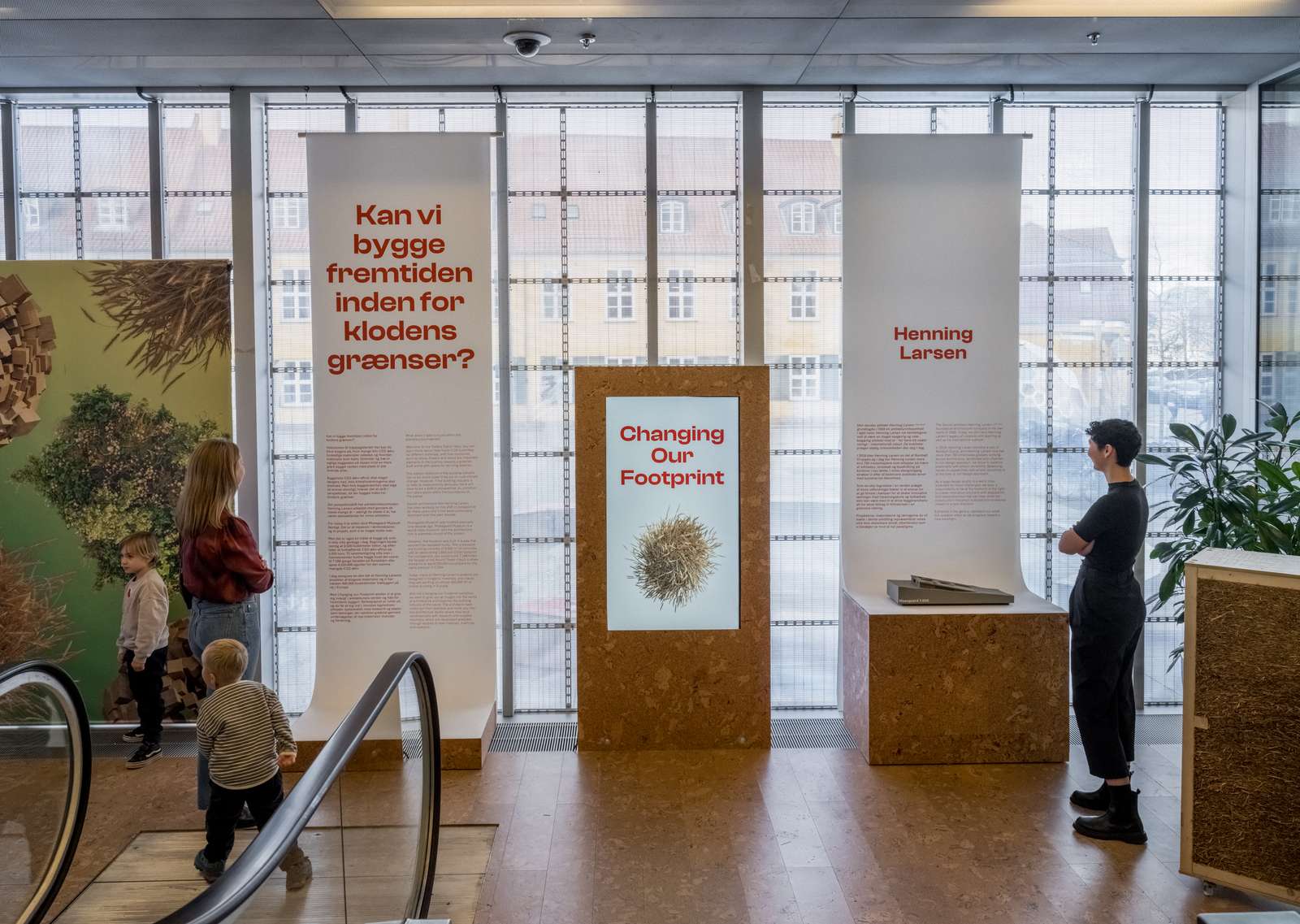
How do architects work with biodiversity at different scales? And are the building methods of the past the savior of the future?
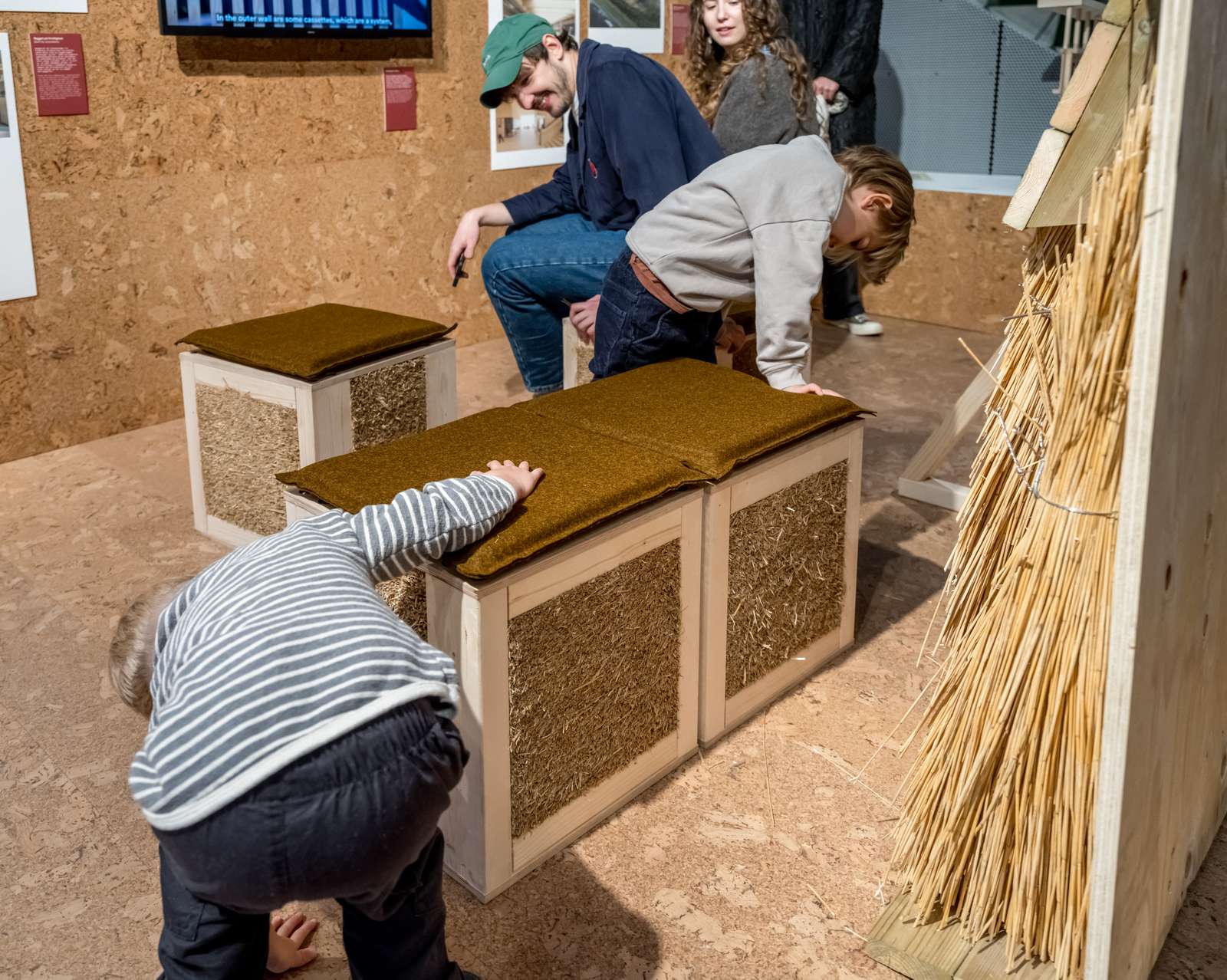
The built environment accounts for up to 40% of global carbon emissions.
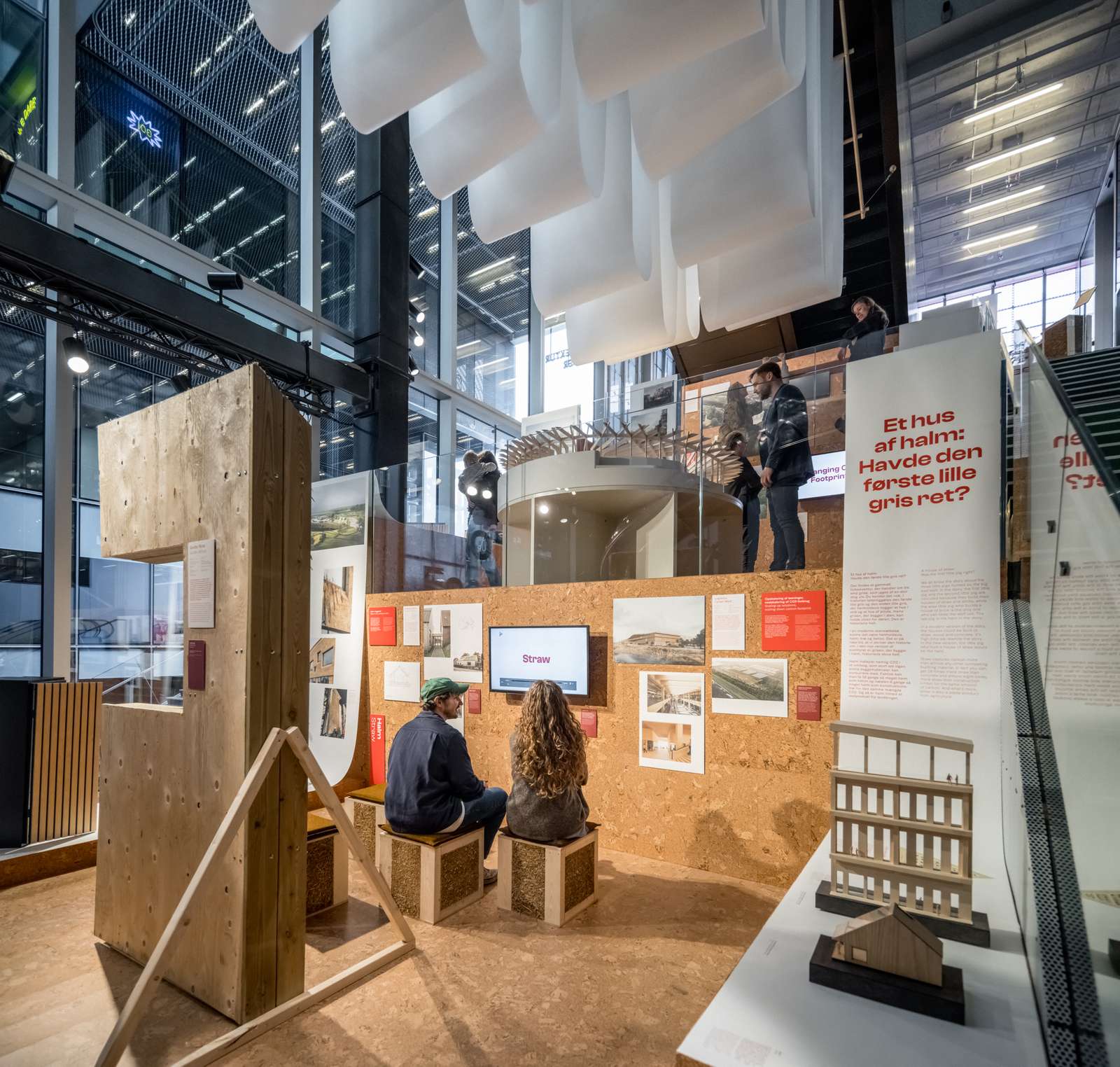
The climate crisis means that it is more important than ever for the entire building industry to look in a new direction.
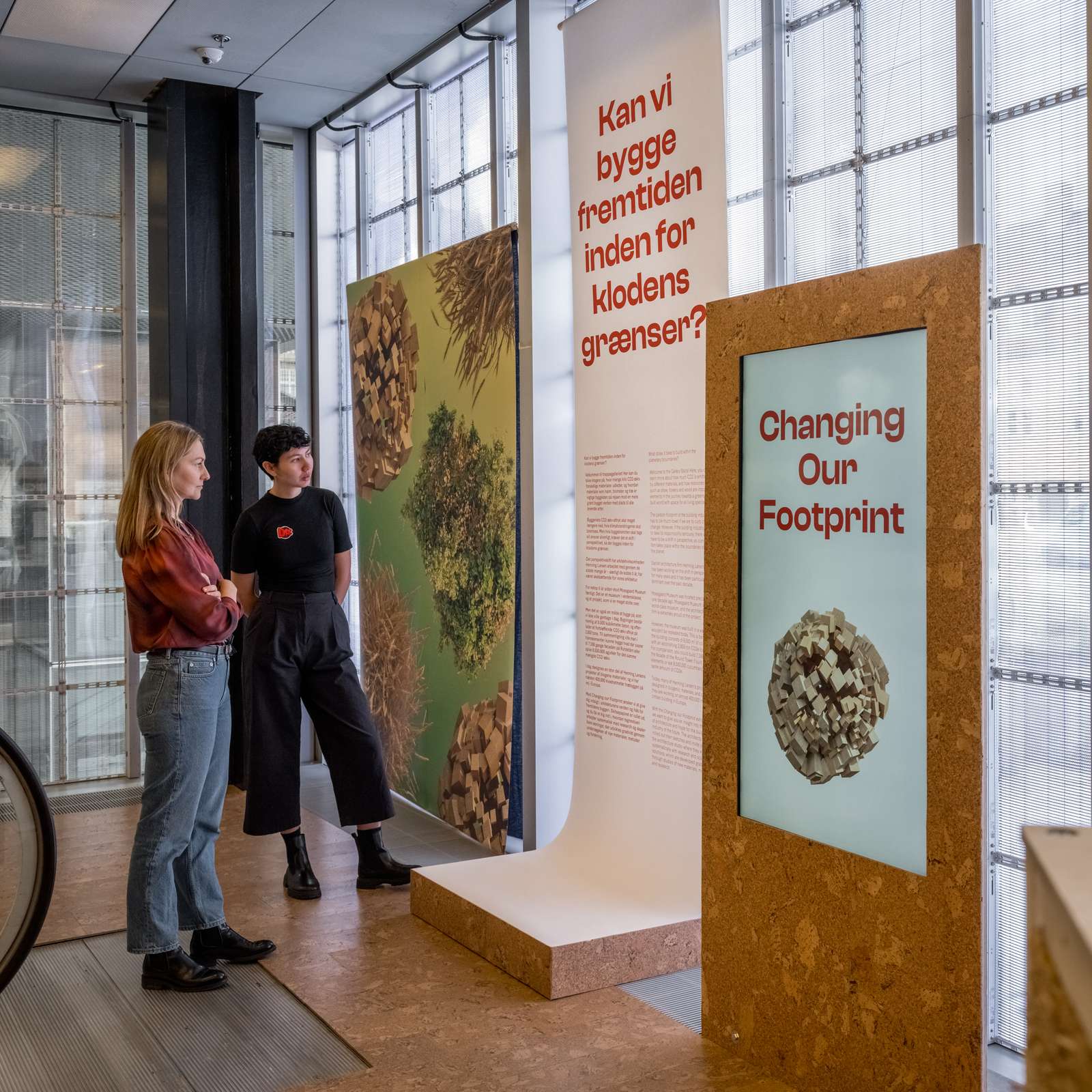
If the building industry is to take its responsibility seriously, there will have to be a shift in perspective, so buildings are based on the planet’s terms instead on our own terms as human beings.
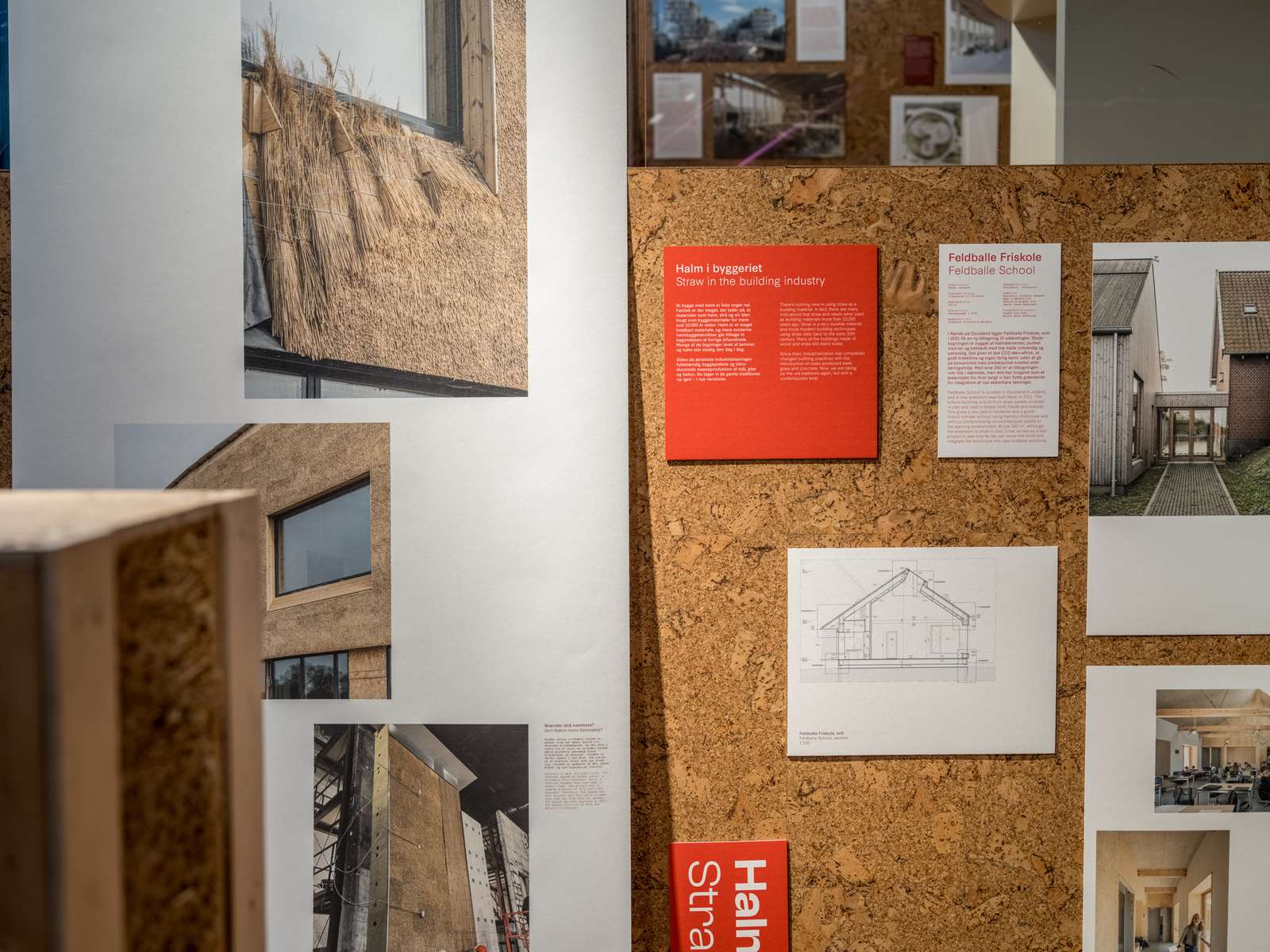
The Changing our Footprint exhibition provides visitors to Danish Architecture Center a tangible insight into the architect’s journey towards future building that could, and must, be more climate-friendly than today if there is to be any hope of achieving the UN Sustainable Development Goals.
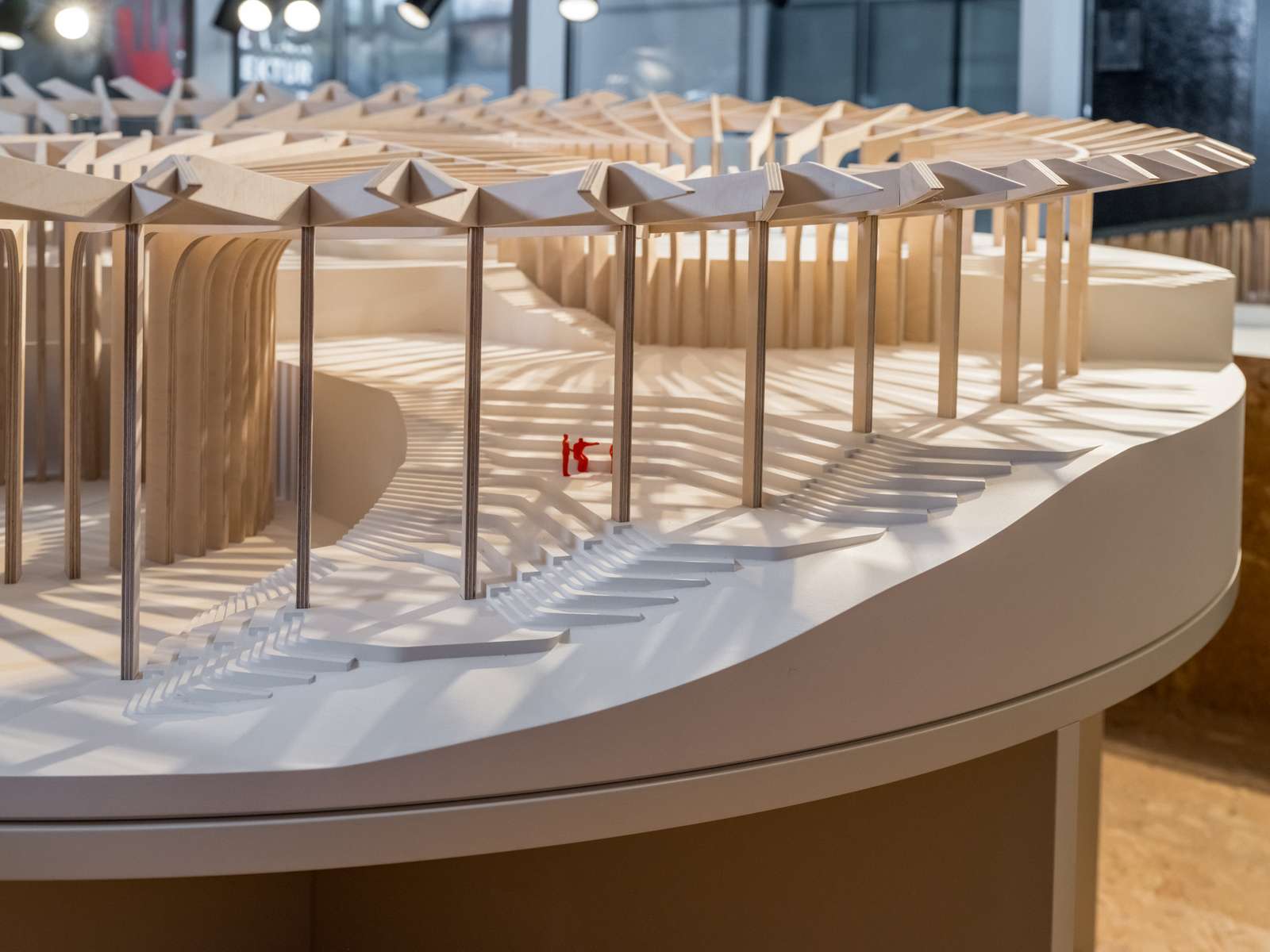
The exhibition is being organized by Henning Larsen Architects, a global firm with architectural gems throughout the world.
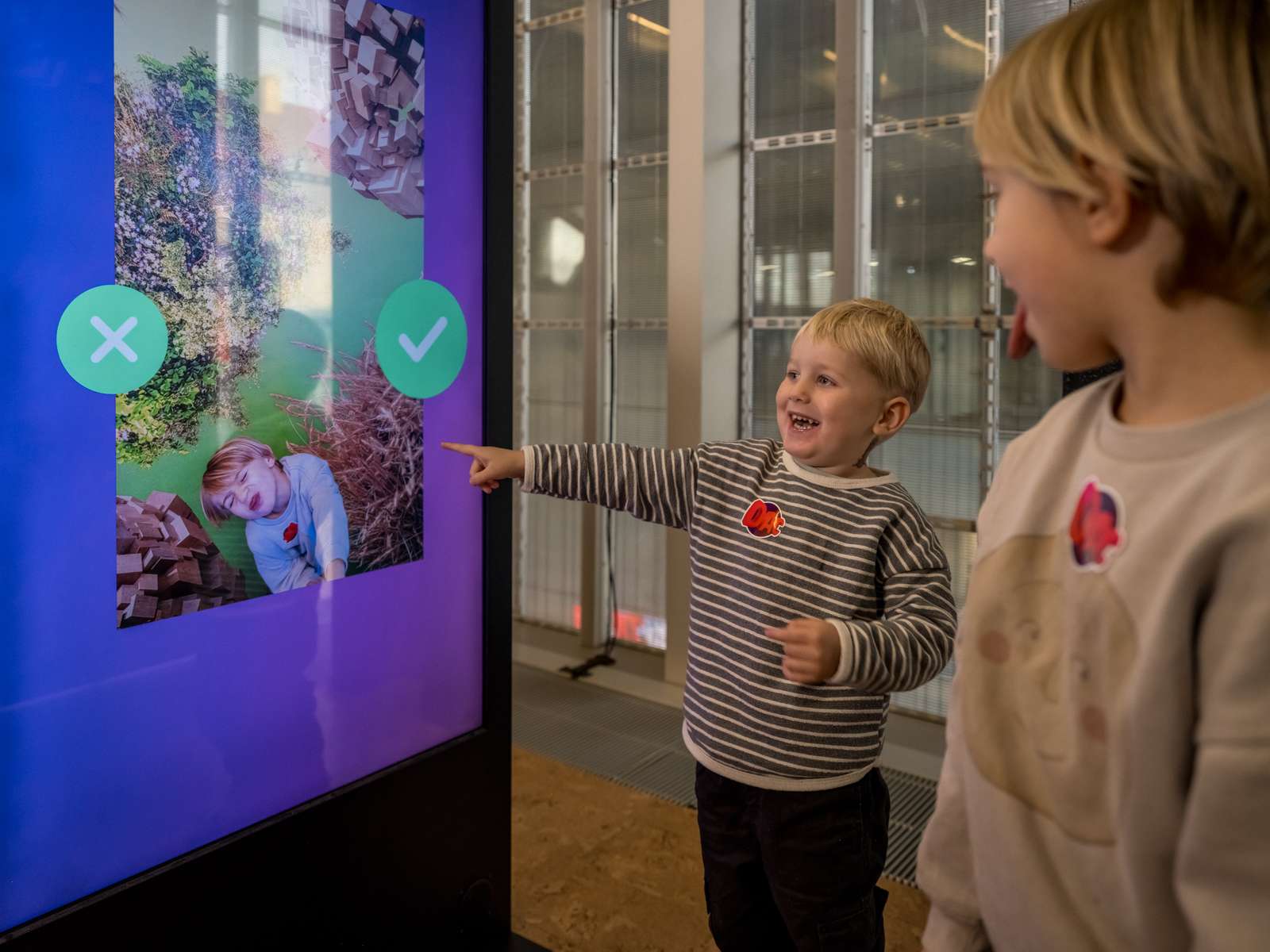
Today, many of Henning Larsen’s projects are designed in biogenic materials, and overall the firm is working on almost 400,000 m2 of timber building in Europe alone.
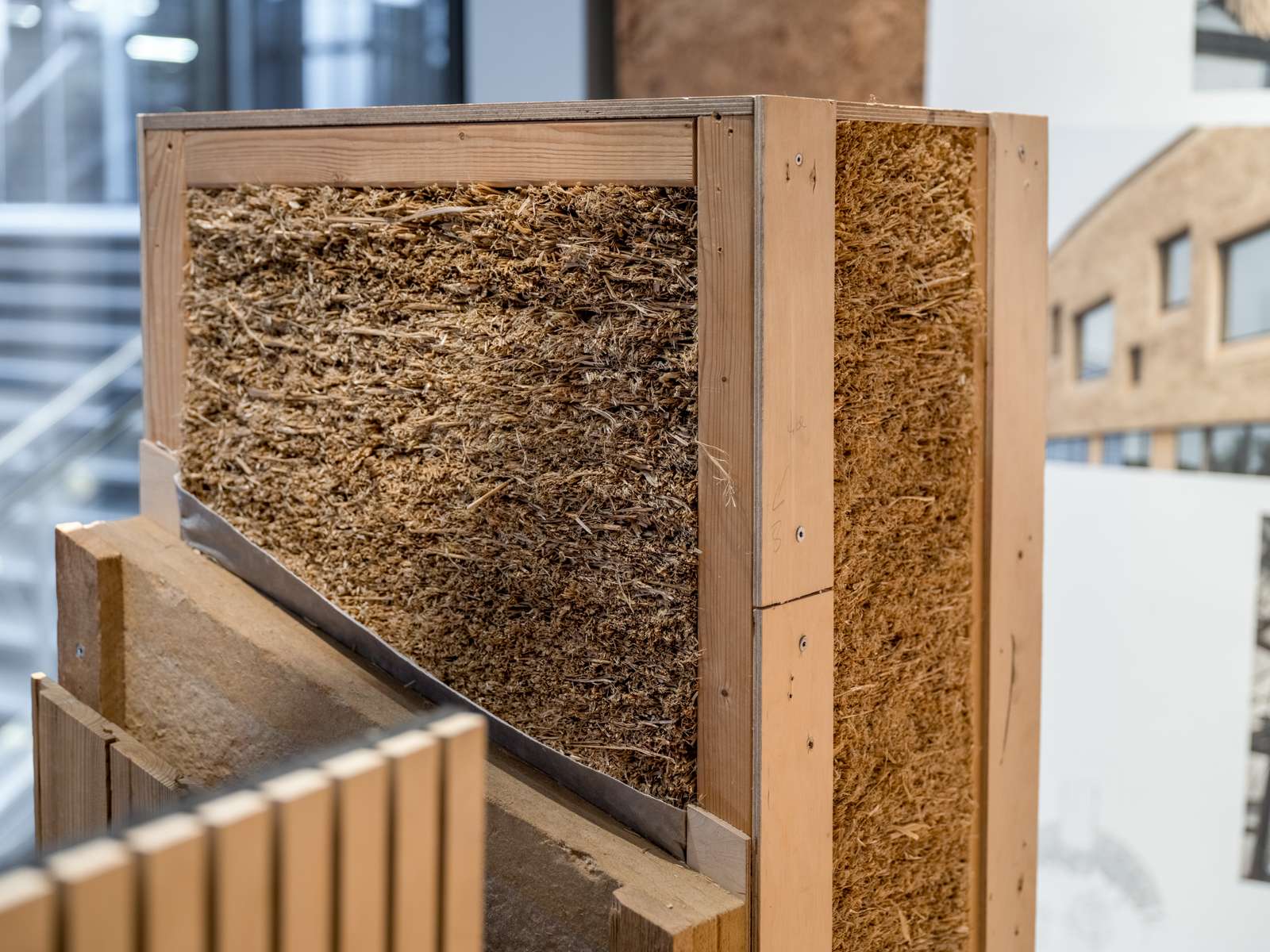
Eva Ravnborg, Partner and Country Market Director at Henning Larsen Architects, talks about their work on scaling: “We’re testing new materials and solutions at small scale, and we’re working on adapting them to larger projects. Our main objective is to transfer our innovative methods from small buildings of 200 square meters to areas of up to 200,000 square meters. This scaling is our important contribution to meeting the goal to reduce the carbon footprint of the building industry.”
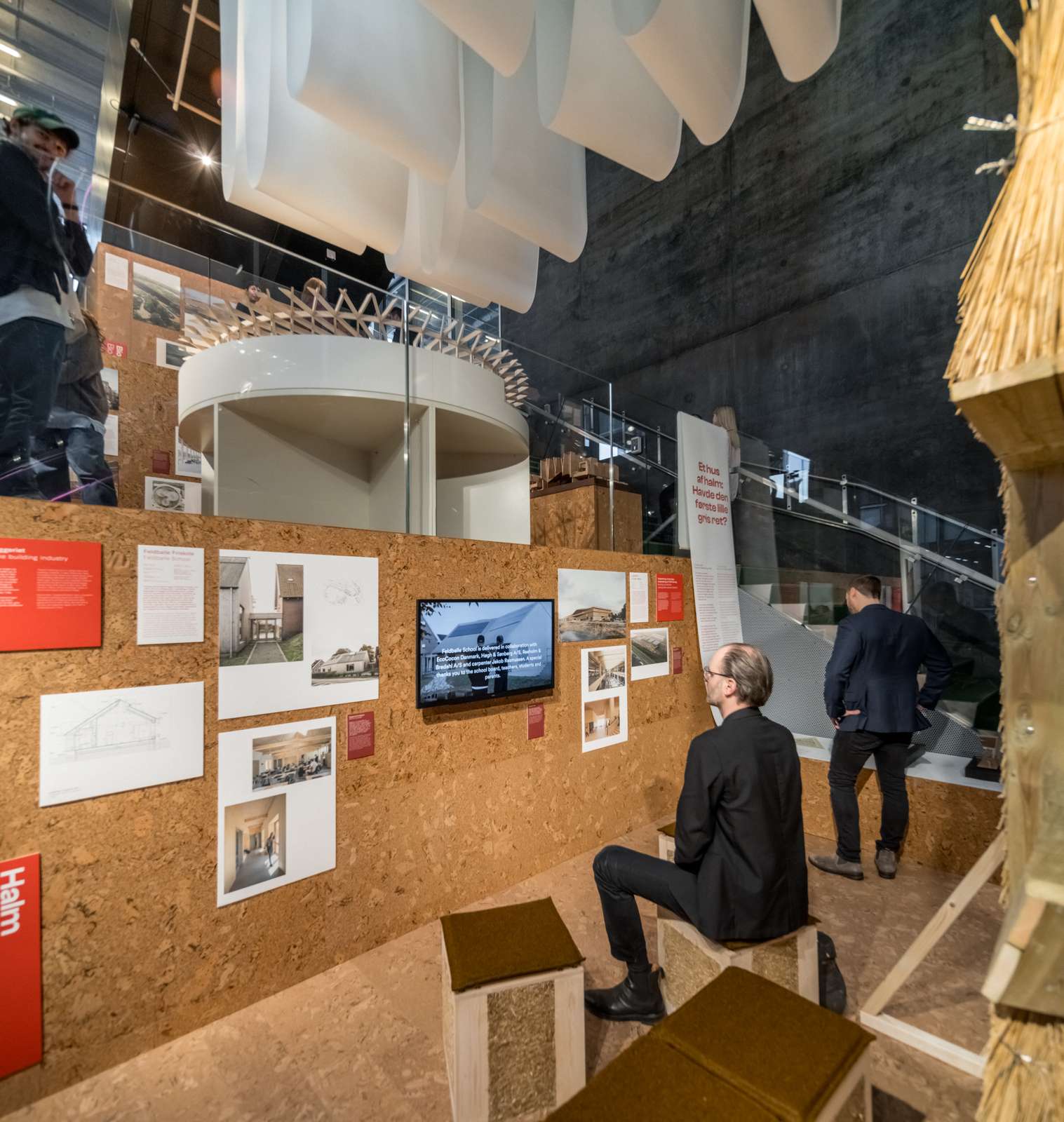
How much is one kilogram of CO2?
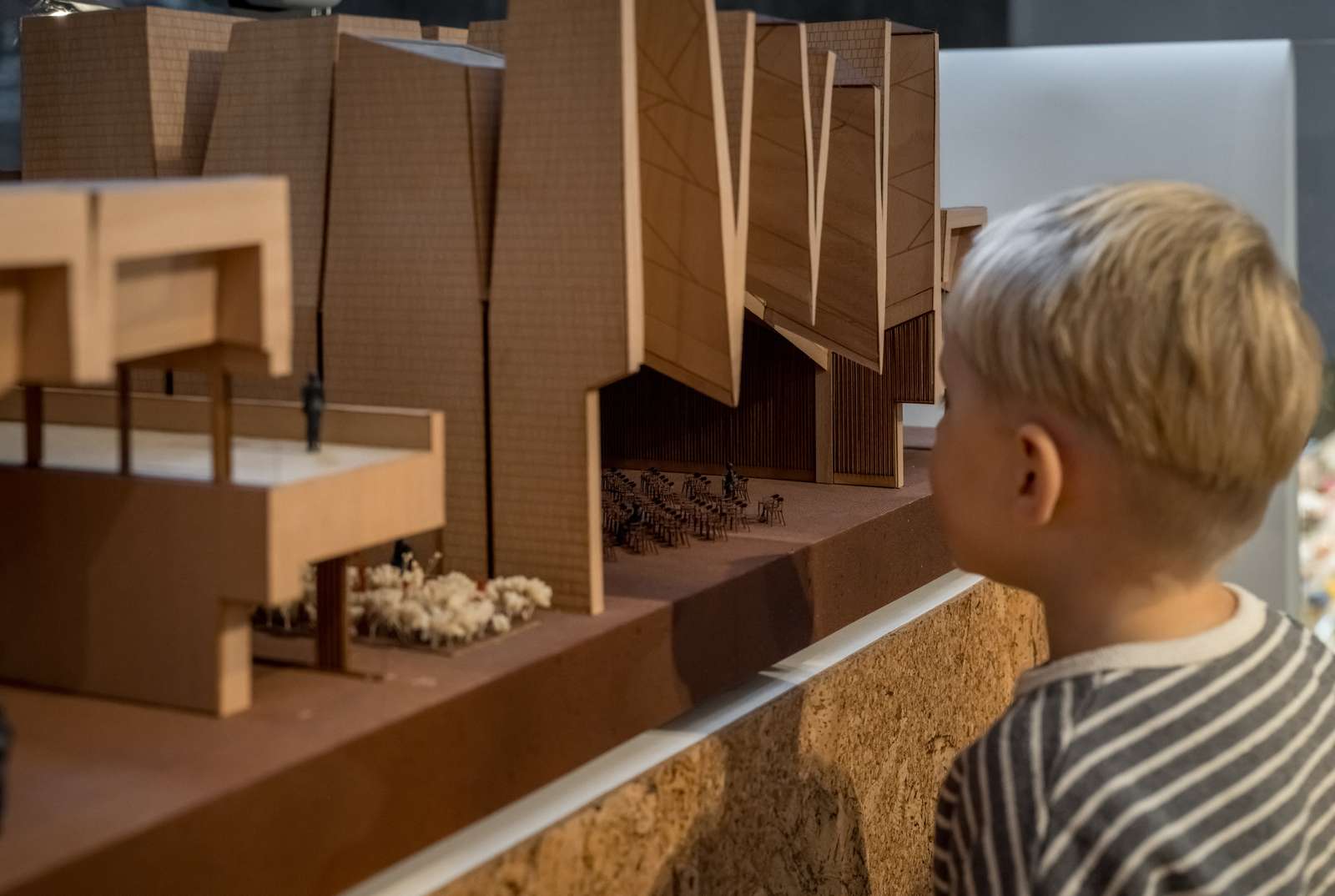
Changing our Footprint provides an insight into the world of architecture and hope for the building industry of the future.
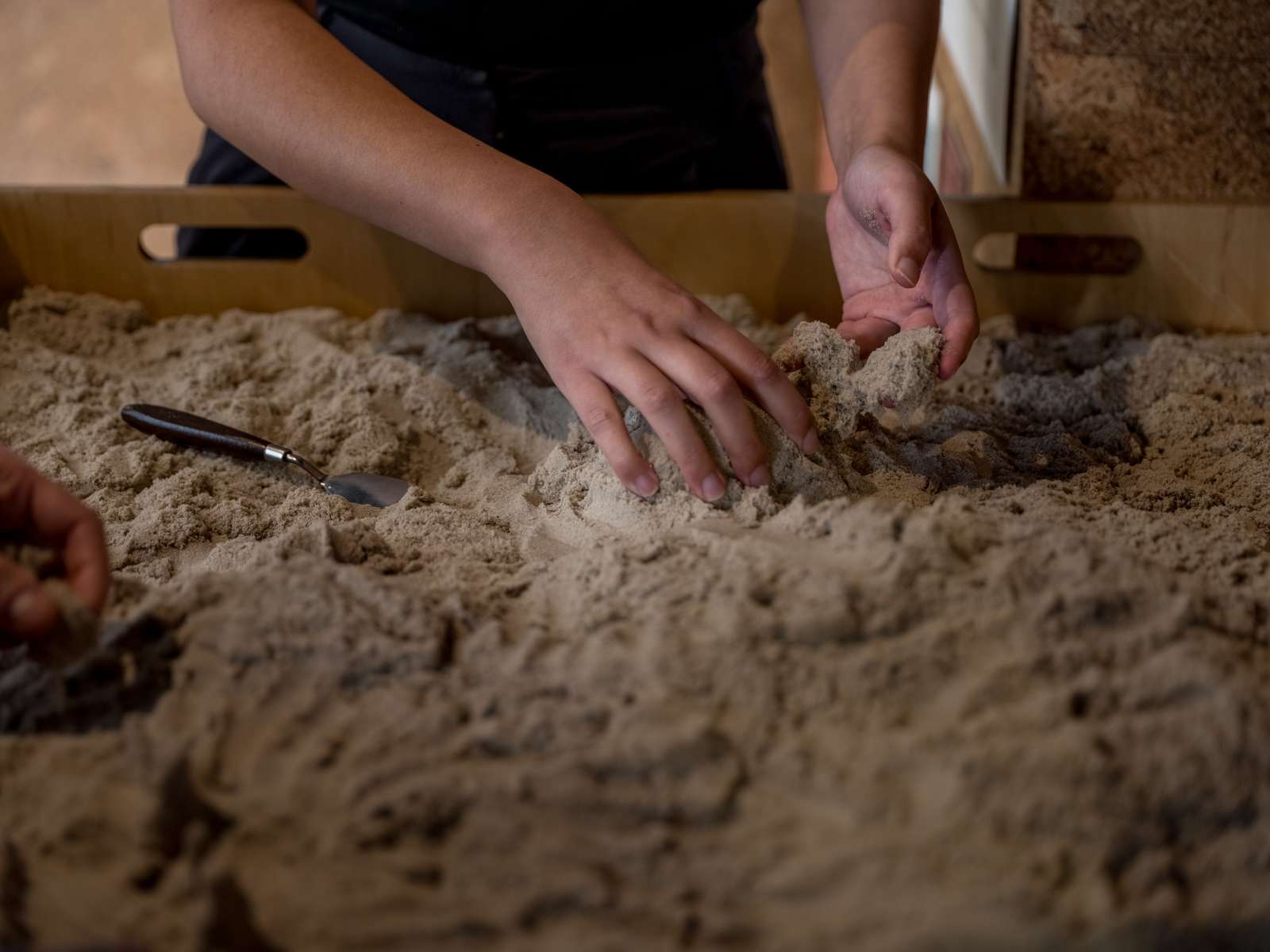
The architects roll out their sketches in the exhibition to give us a peek into their systematic work with research and scalable, climate-friendly solutions – from minor biogenic projects such a small school in Djursland, to enormous construction projects such as a new logistics center made of wood.
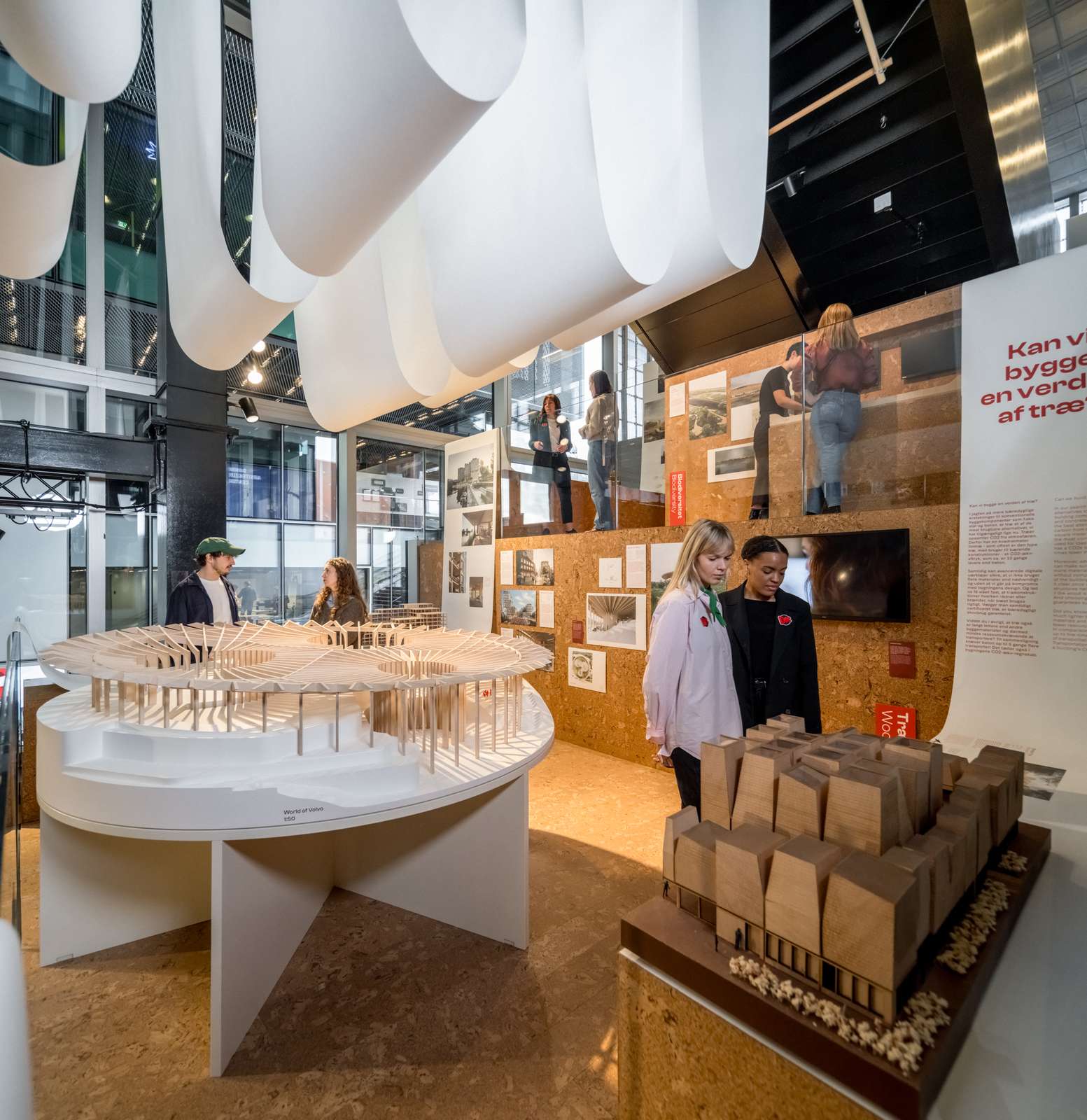
All the projects have been developed gradually through careful studies of new materials, methods and research. All small steps on the way towards the green transition of the building industry.
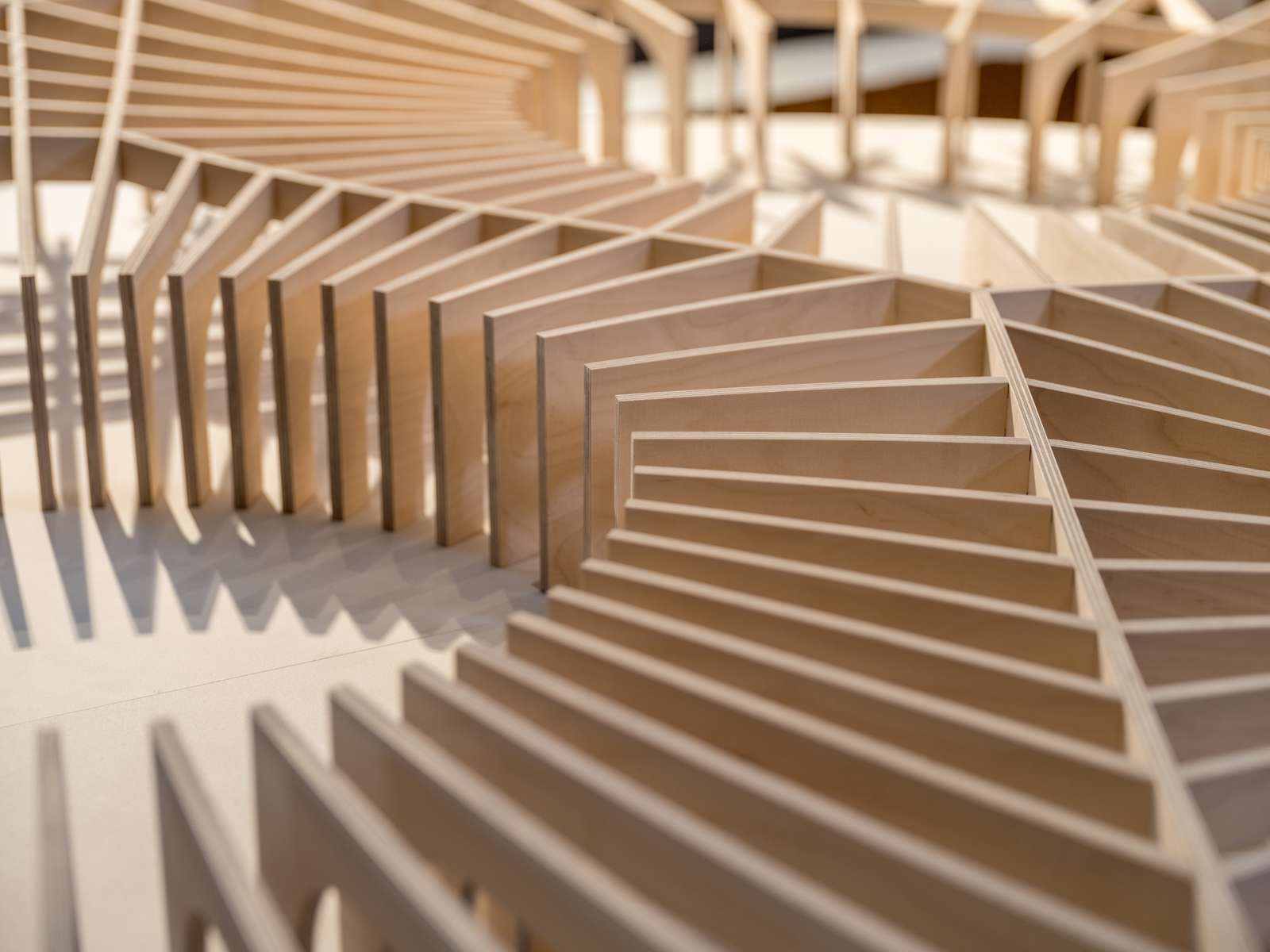
Visitors can enter the Gallery Stairs at Danish Architecture Center and explore projects and processes, as well as some of the most important lessons the architects have learned.
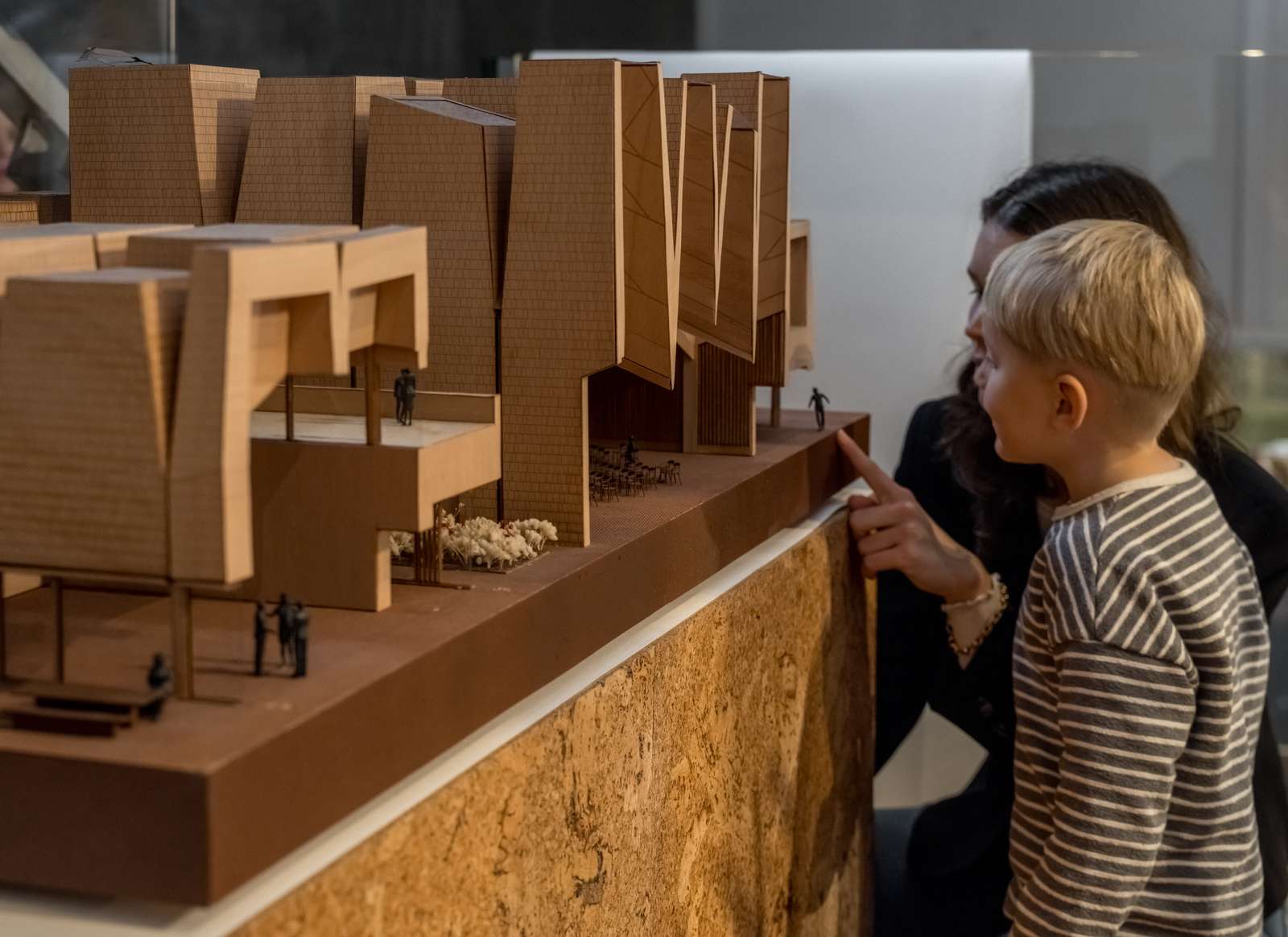
The exhibition displays models of future construction projects, a cross-section of a new type of wall insulated with straw, and windows with seagrass ventilators.
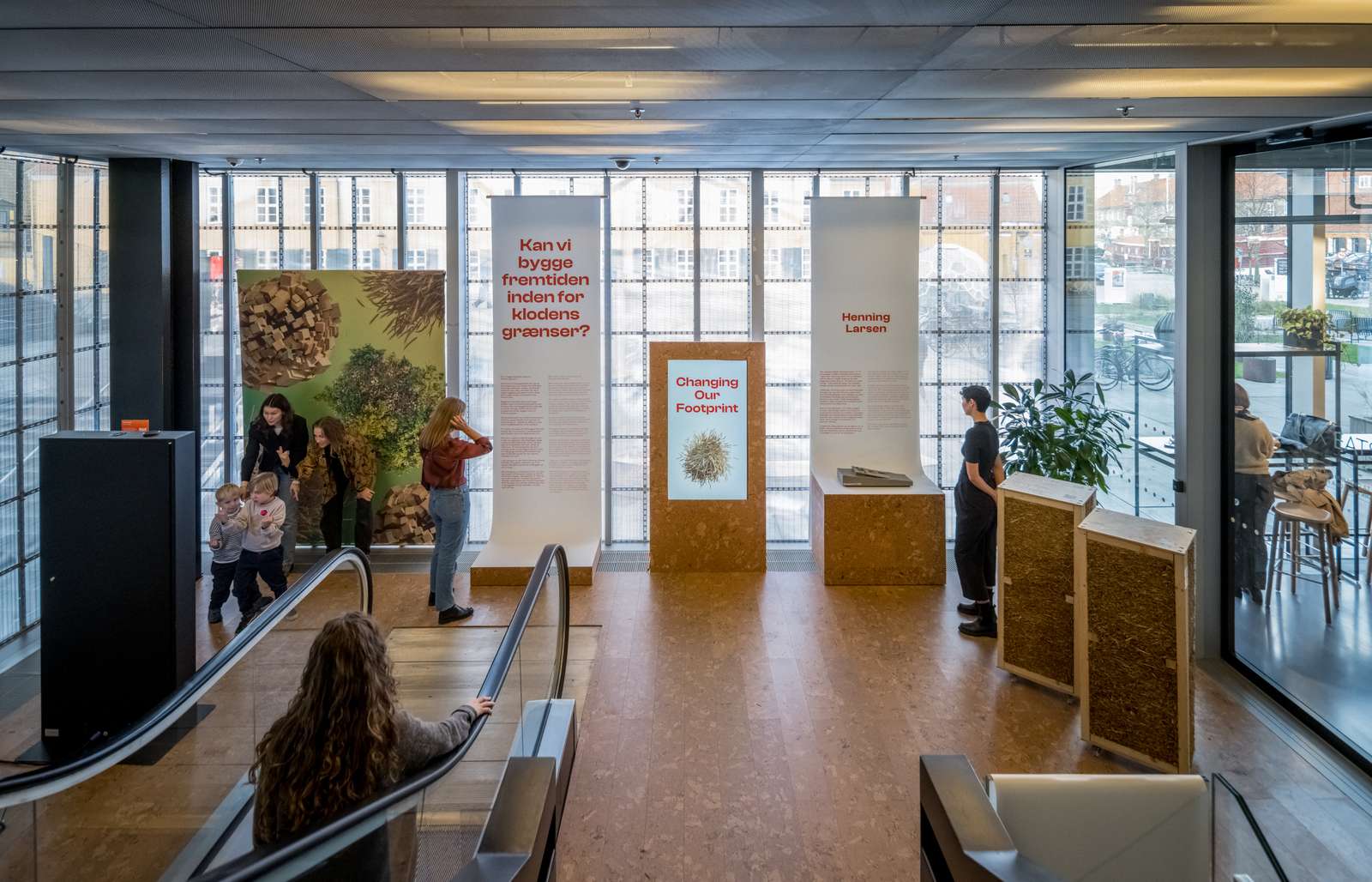
Also, learn more about how much CO2 is emitted by different materials, and how resources such as straw, flowers and wood are important elements in the journey towards a more green built world with space for all living species.
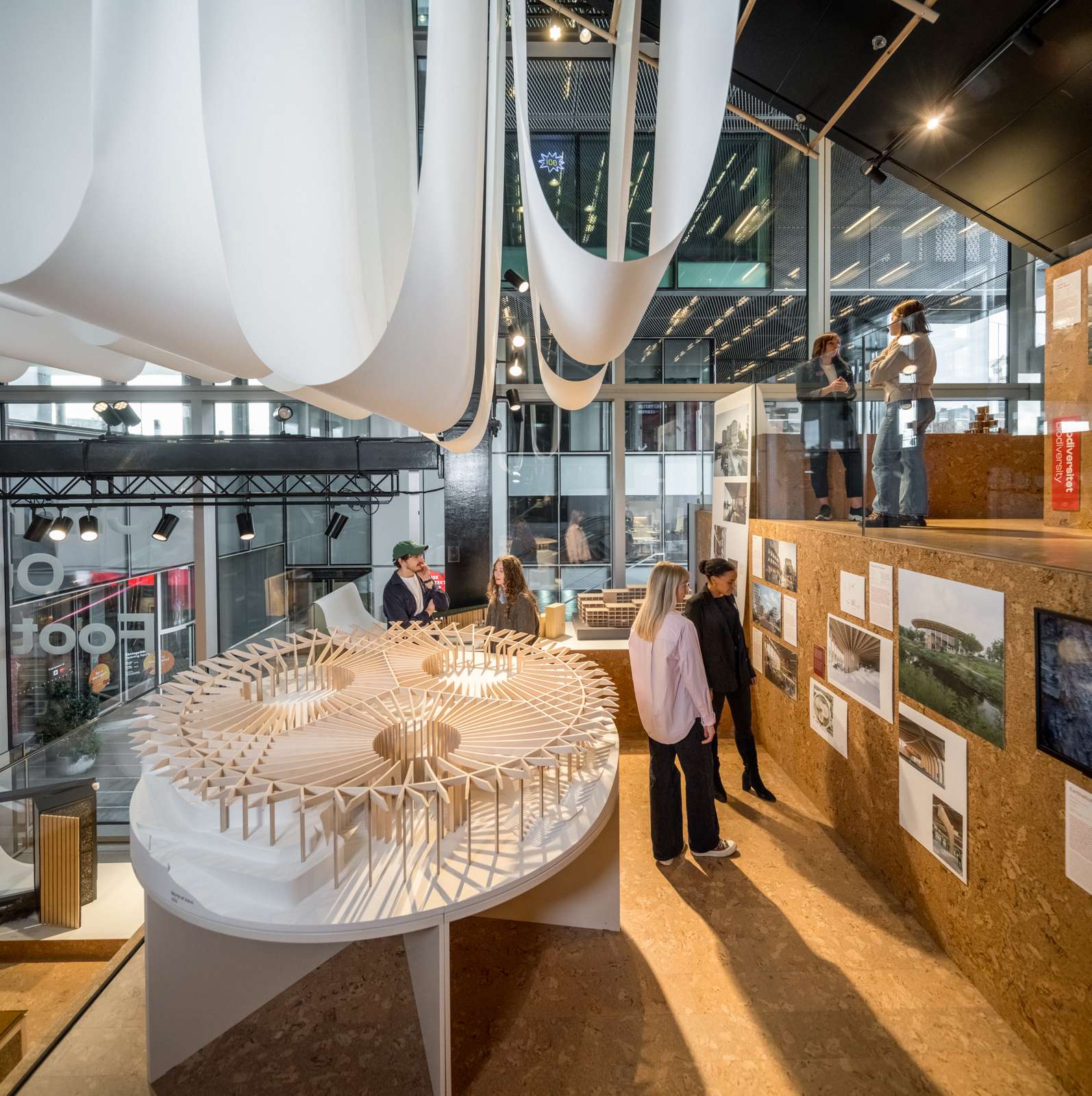
Furthermore, visitors can test their own knowledge by ranking materials such as brick and cork according to their carbon footprint.
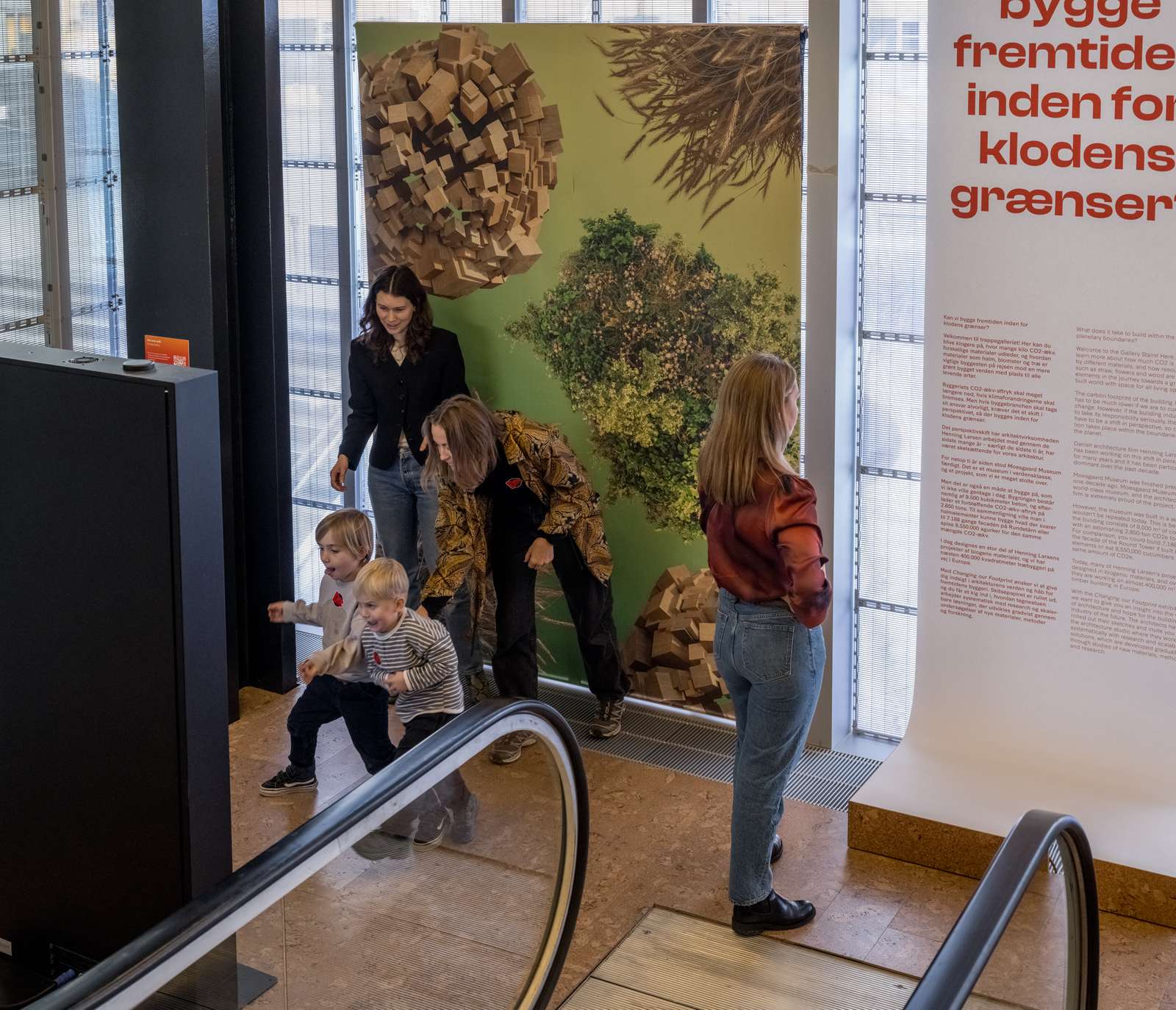
A different version of the exhibition has previously been shown at Aedes Architecture Forum in Berlin and it was developed by Henning Larsen.
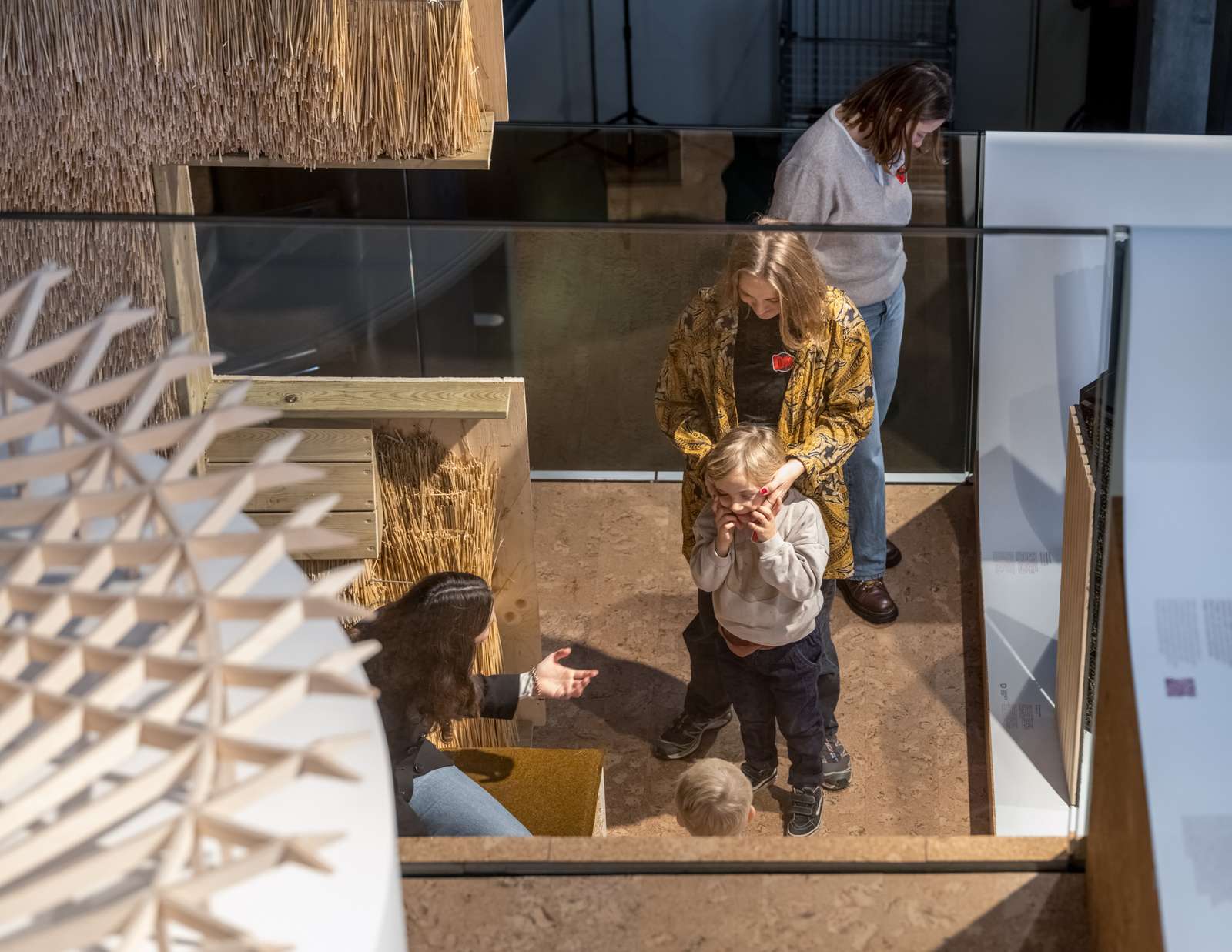
It has now been recurated into a smaller version for the Gallery Stairs in Danish Architecture Center.
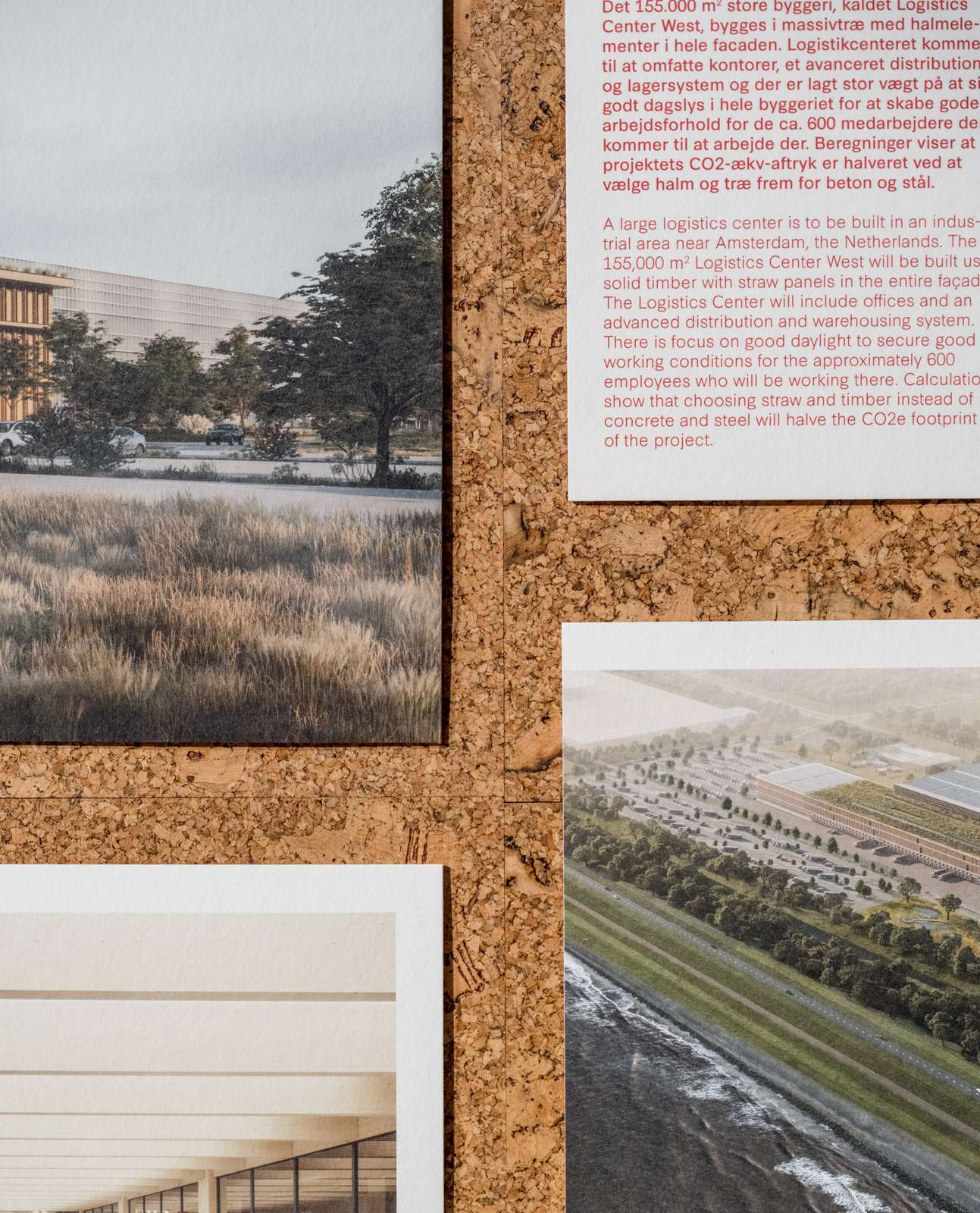
The exhibition, funded by the philanthropic association Realdania, is open from November 17, 2023, until March 3, 2024. The extensive dedication of area to nature helps ensure the urban heat island effect will not arise.
