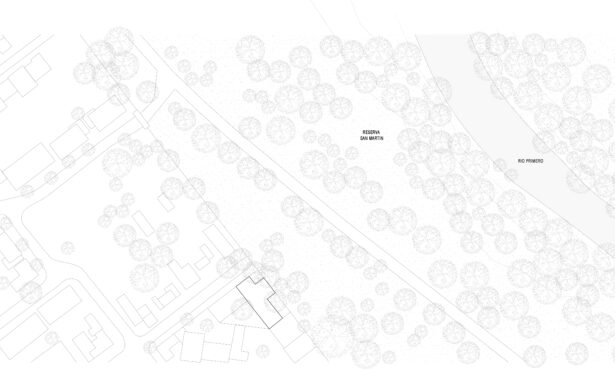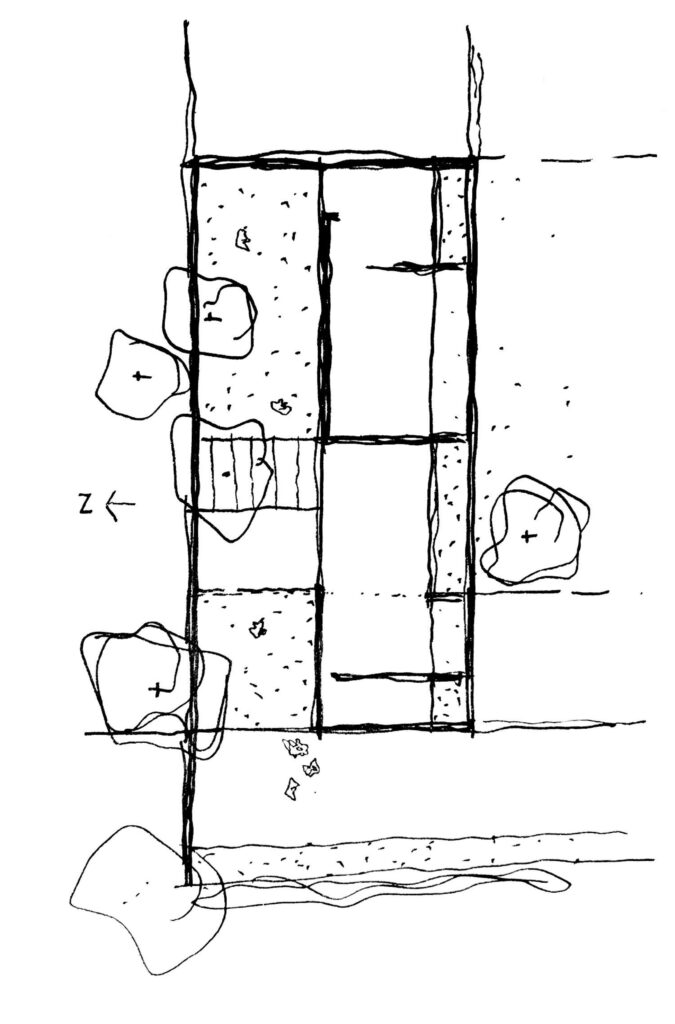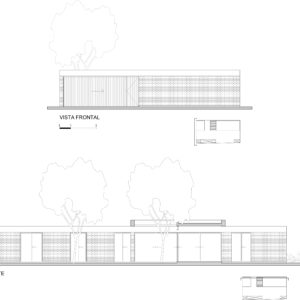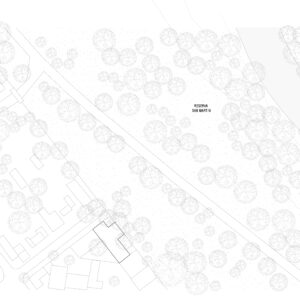- 5 April 2024
- 470 defa okundu.
A Brick-Wrapped Haven in Cordoba: PB House
Located in Córdoba, the house is designed for a young family and aims to redefine life in the city, combining interior courtyards and exterior spaces in search of privacy and proximity to the San Martín Reserve.
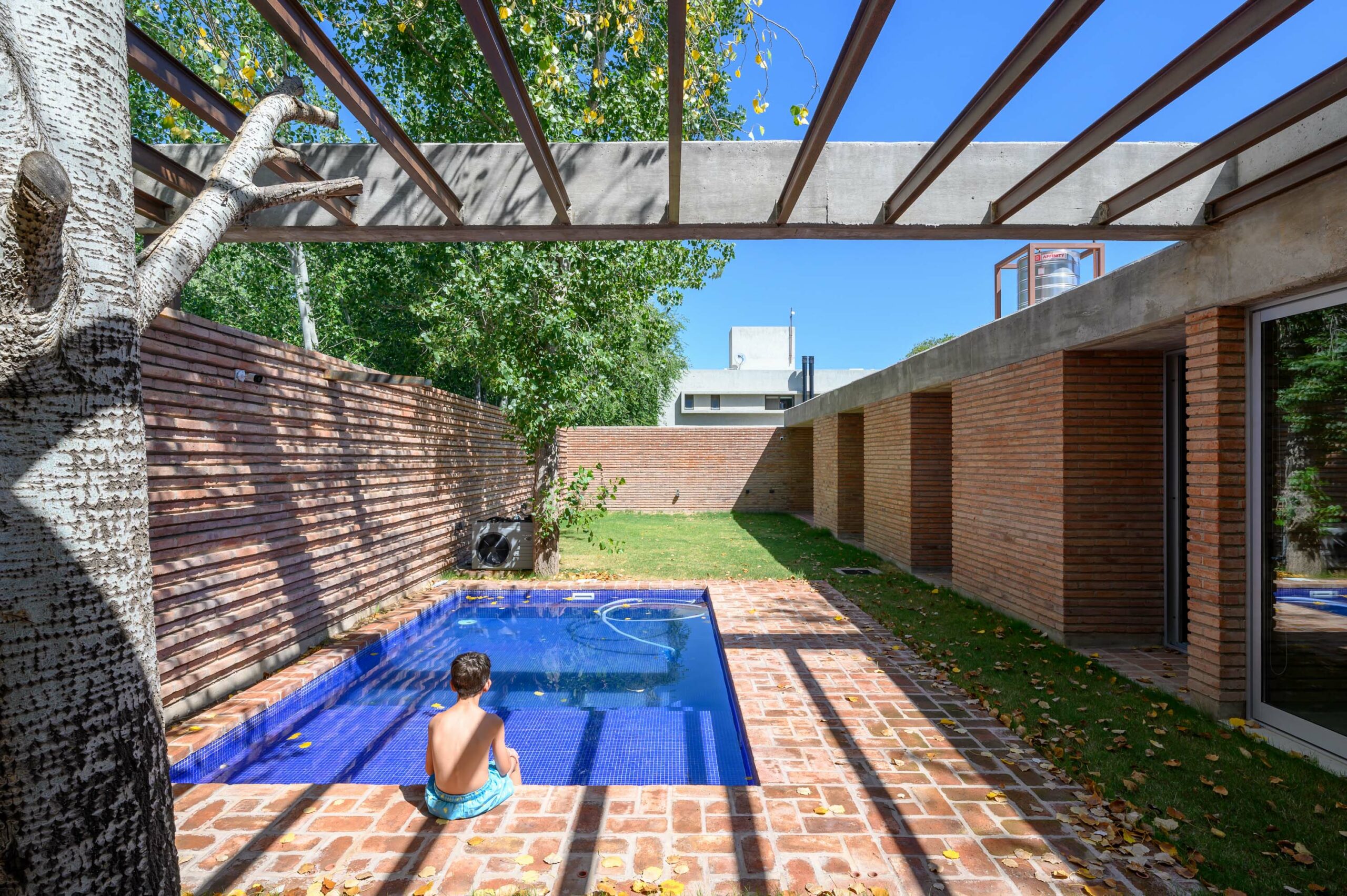
The house is located in a peri-central neighborhood of the city of Córdoba, meters from the San Martín Reserve, a green lung that borders the city, an area that today many families choose to live.
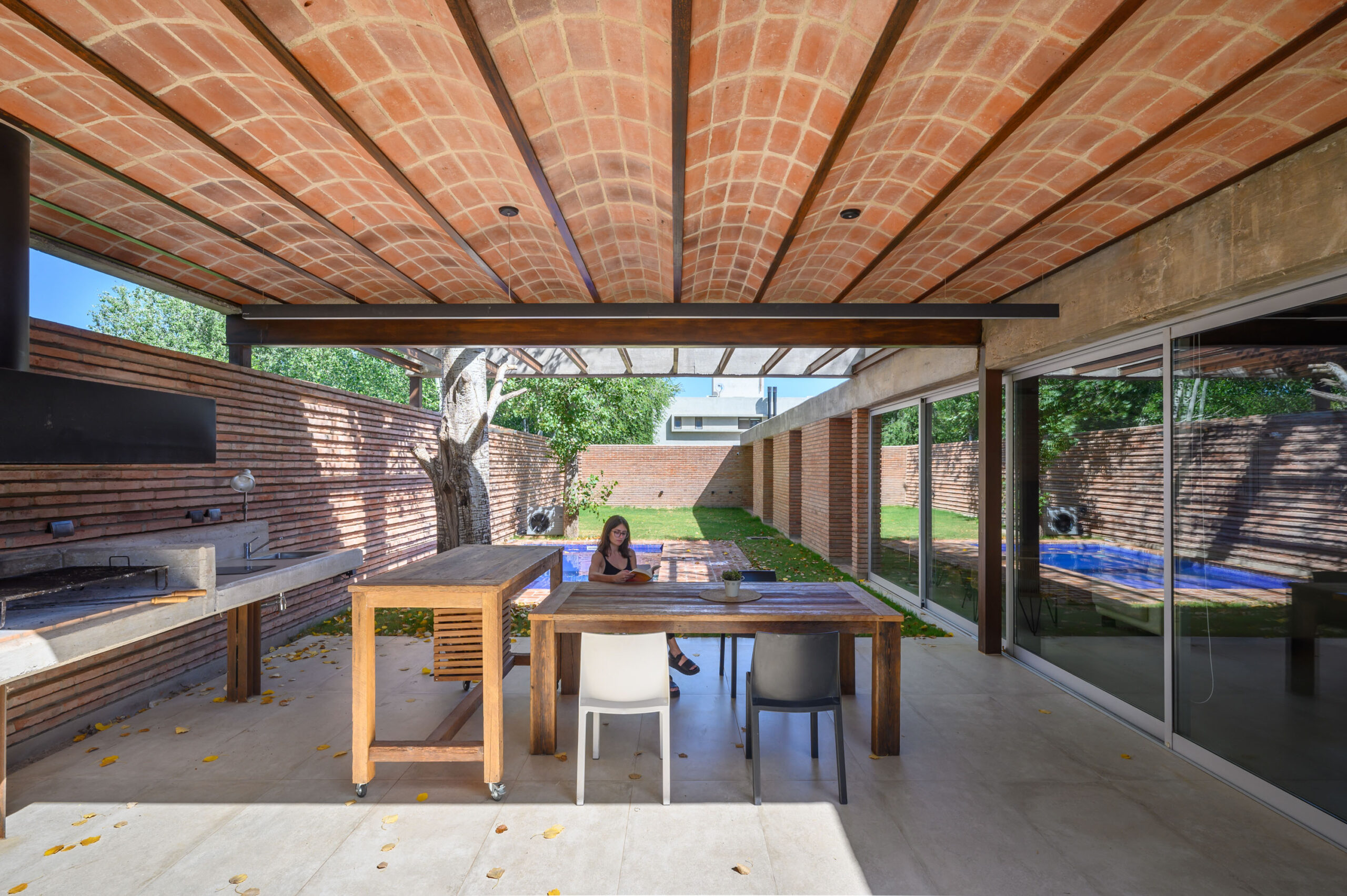

The people are a young family from Cordoba, mom, dad, and two children.
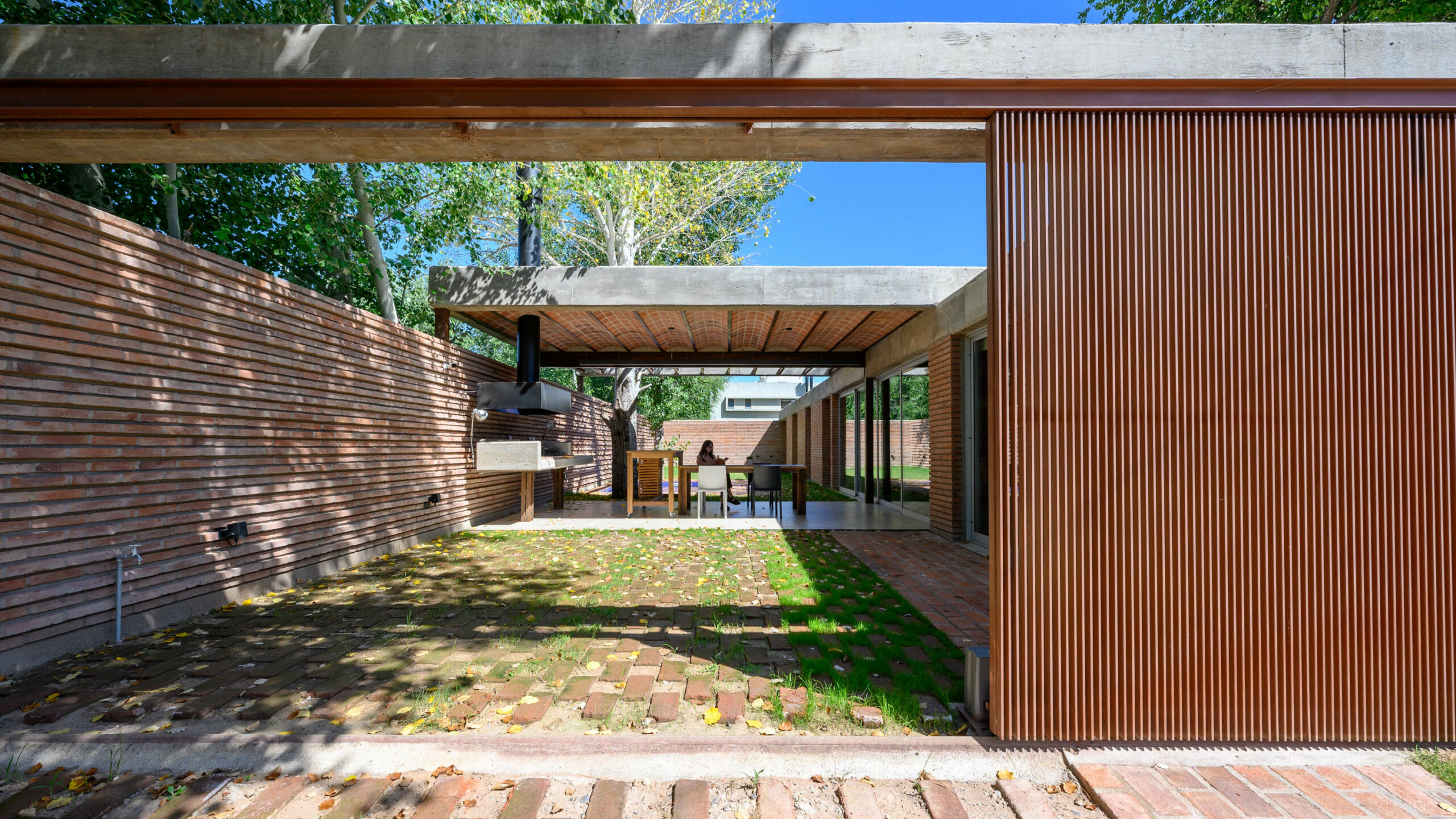

The area where it is located is consolidated between party walls almost entirely.


From there, the need to materialize these walls appears, seeking privacy and taking the urban profile generated in the sector, achieved from a continuous exposed brick wall that contains the home and generates different interior-exterior situations.


The layout of the house originates from two courtyards contained by a “brick ribbon”.
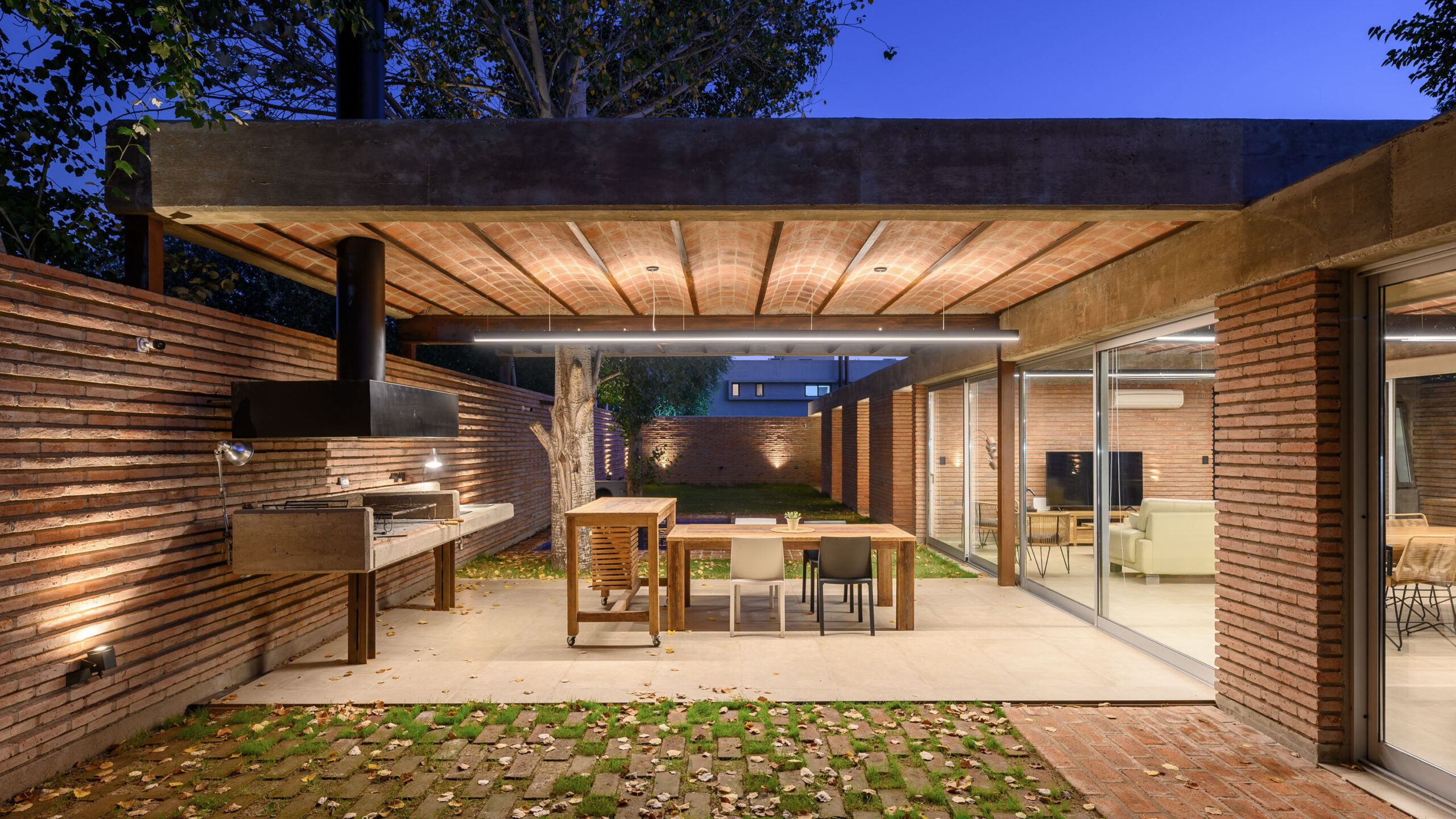

The main and largest one is north facing, where people can enter and open all the spaces, included social, sleeping and working.


The second one is two meters wide, located to the south, it contains the service spaces, and allows situations and expansions of greenery in the living spaces and master bedroom.
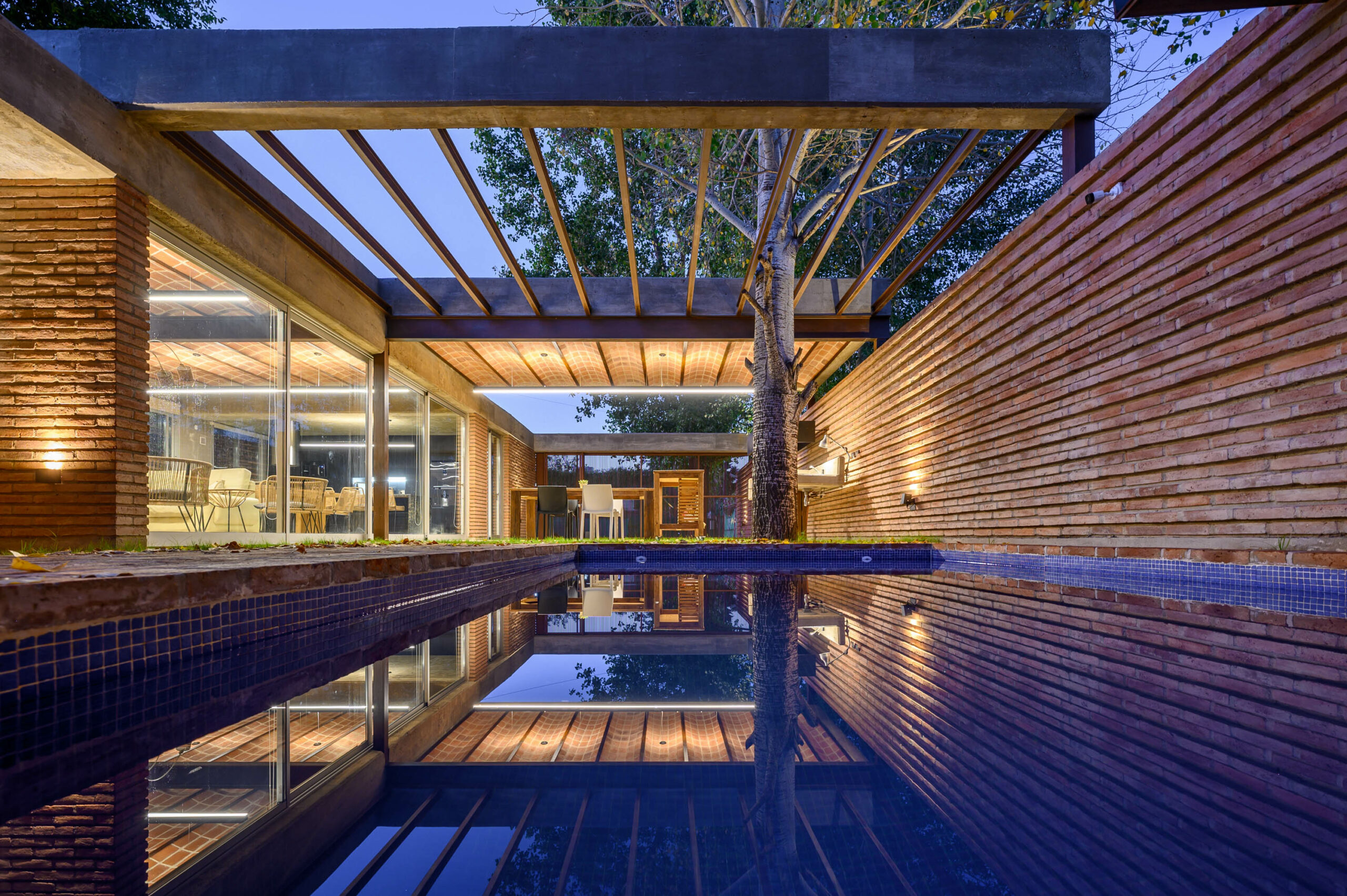

The site has three imposing trees that’s are preservative, including a silver poplar that is the protagonist of the house, and a very beautiful tree on the neighbouring land, which is visually recovered in the living space of the house.
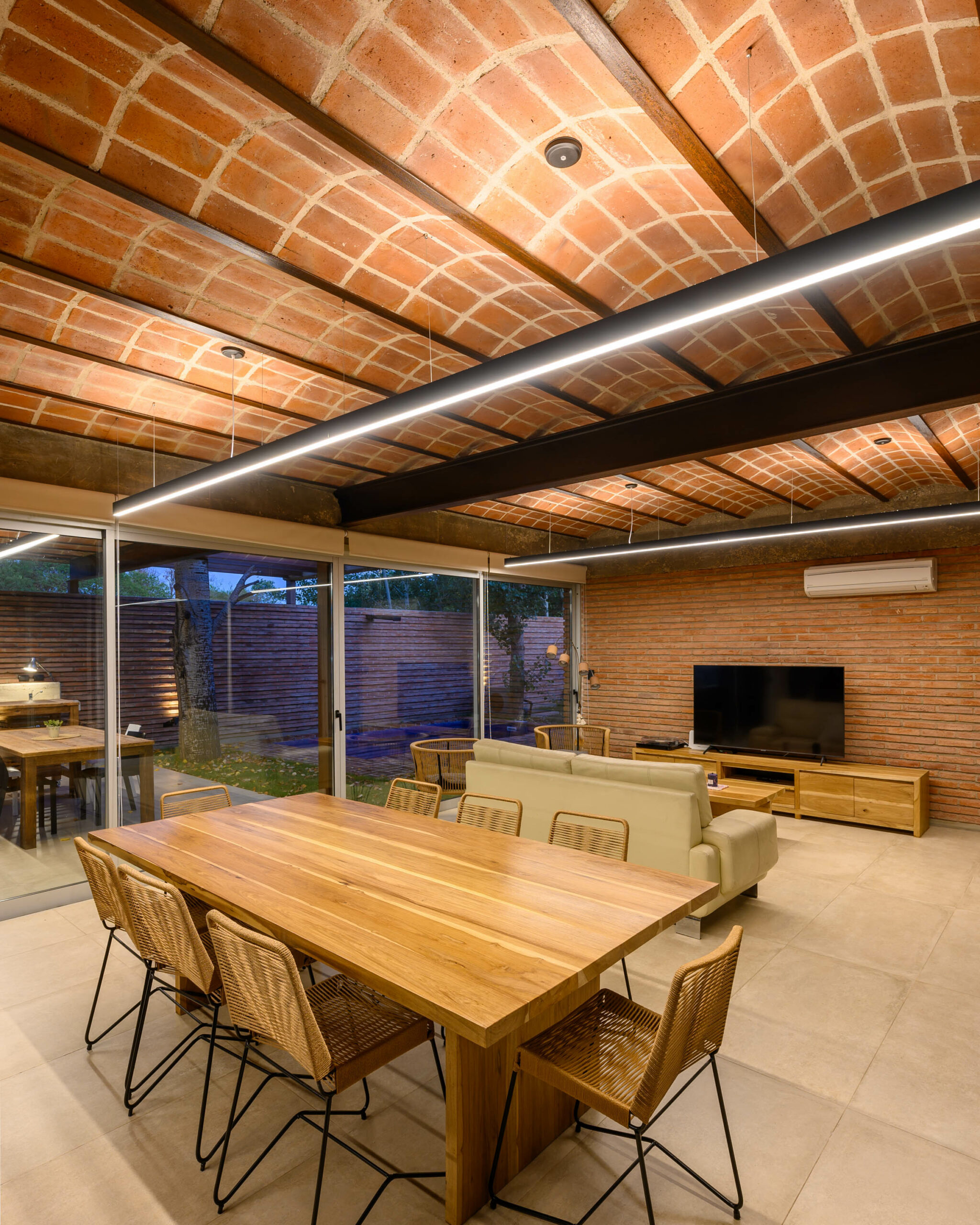

From the outside of the house the three situations are expressed, patio-home-patio, situation that is achieved by a continuous facade with different thicknesses, that expresses situations through its permeability and sieves.
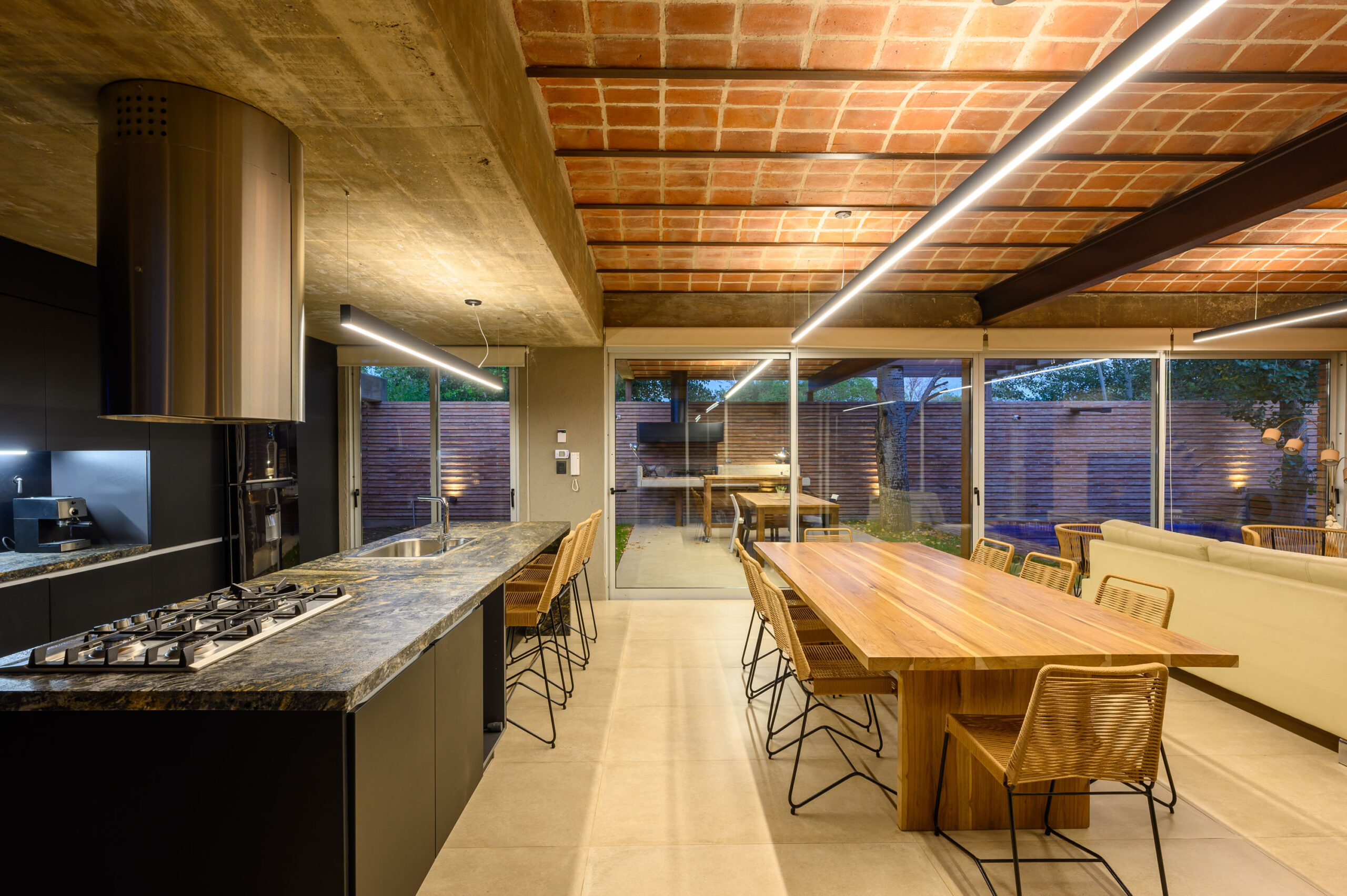

A dematerialized brick wall and a permeable gate generate privacy and allow home activity.
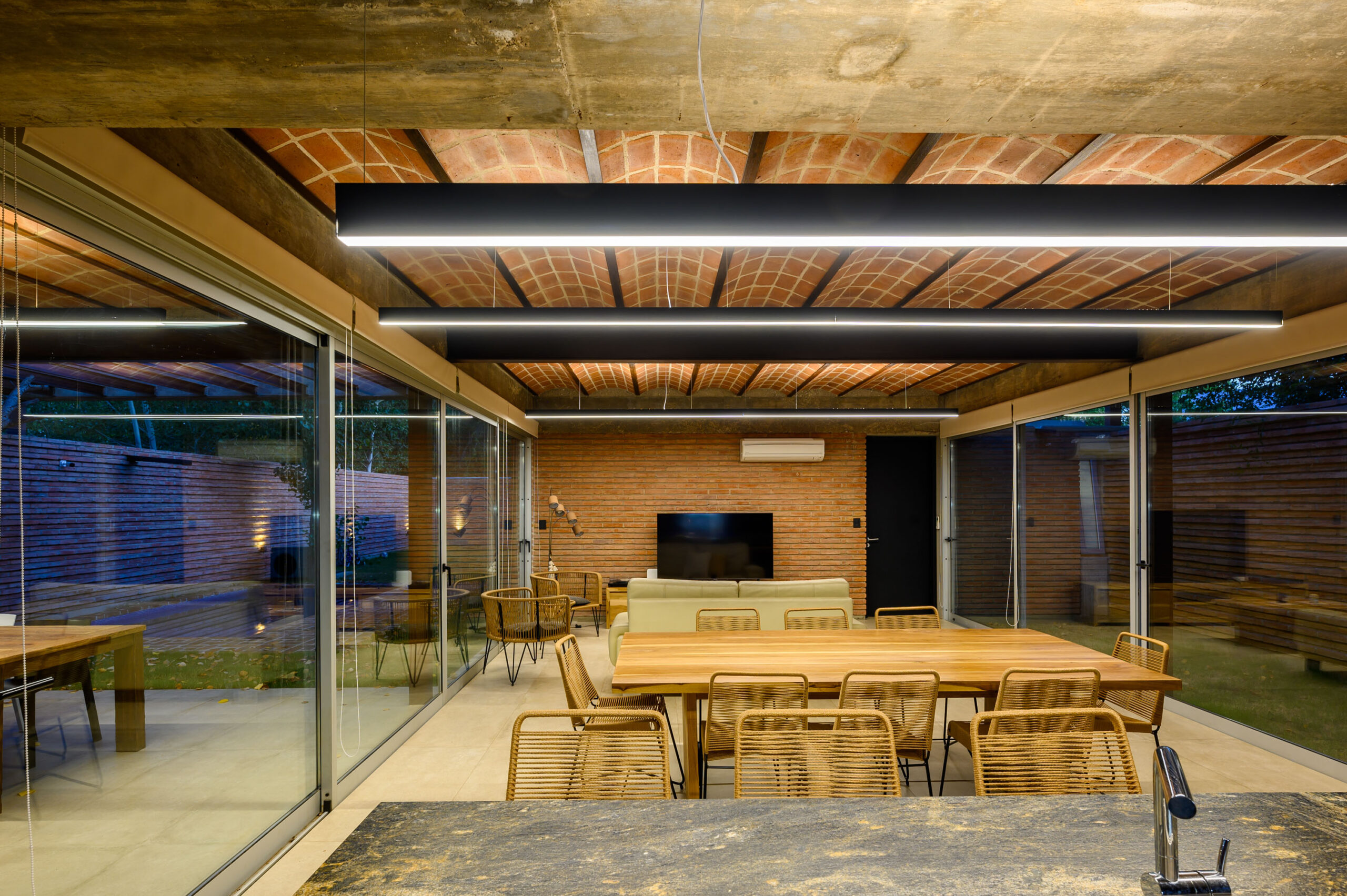

The gate runs entirely on the brick wall, creating the extension of the patio onto the street.


It is a space gained to run and play ball, since the lot is located at the end of the street.
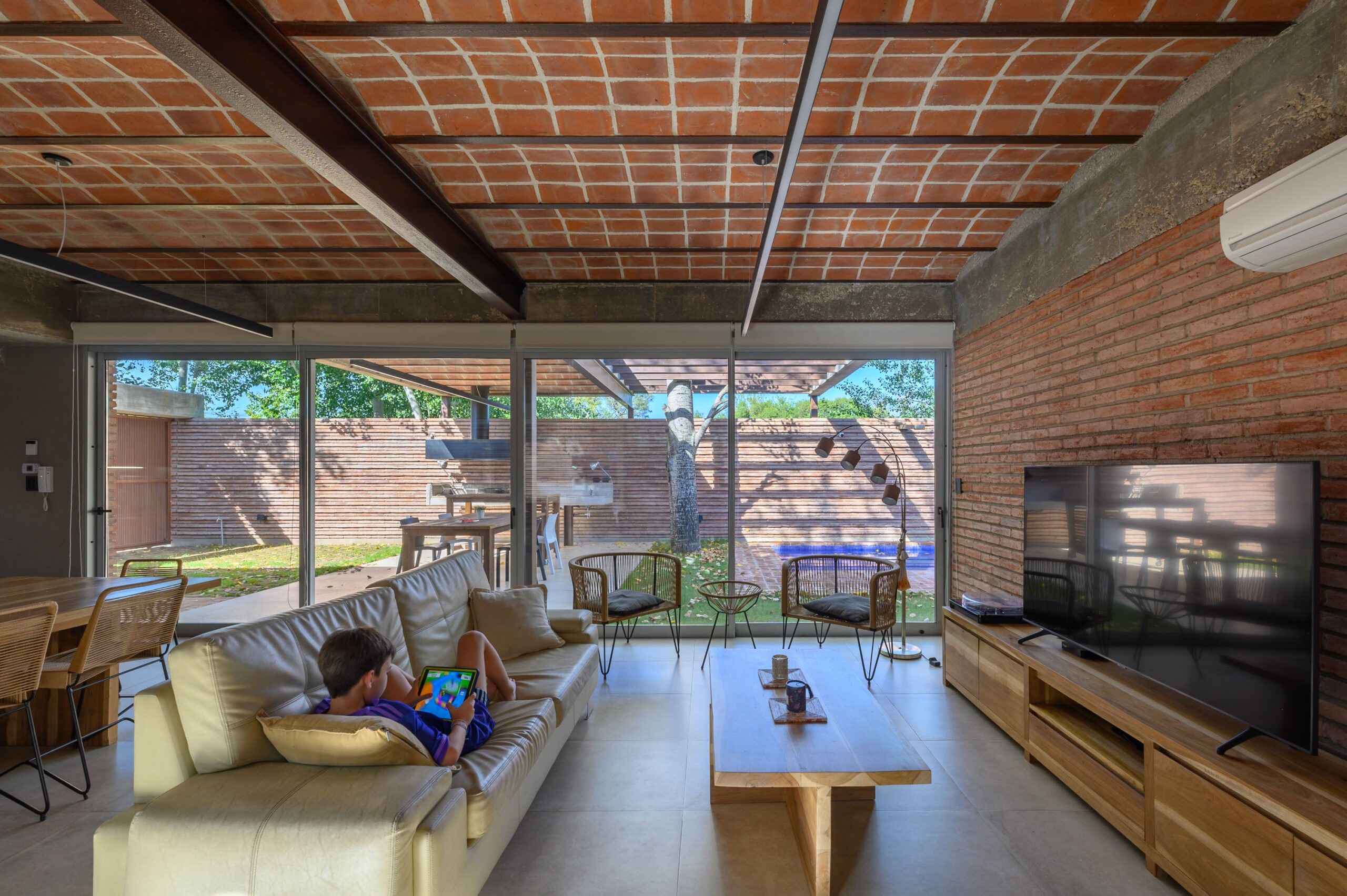

The house is located on the ground floor in its entirety, its main entrance is through the gallery, directly linked to daily spaces.
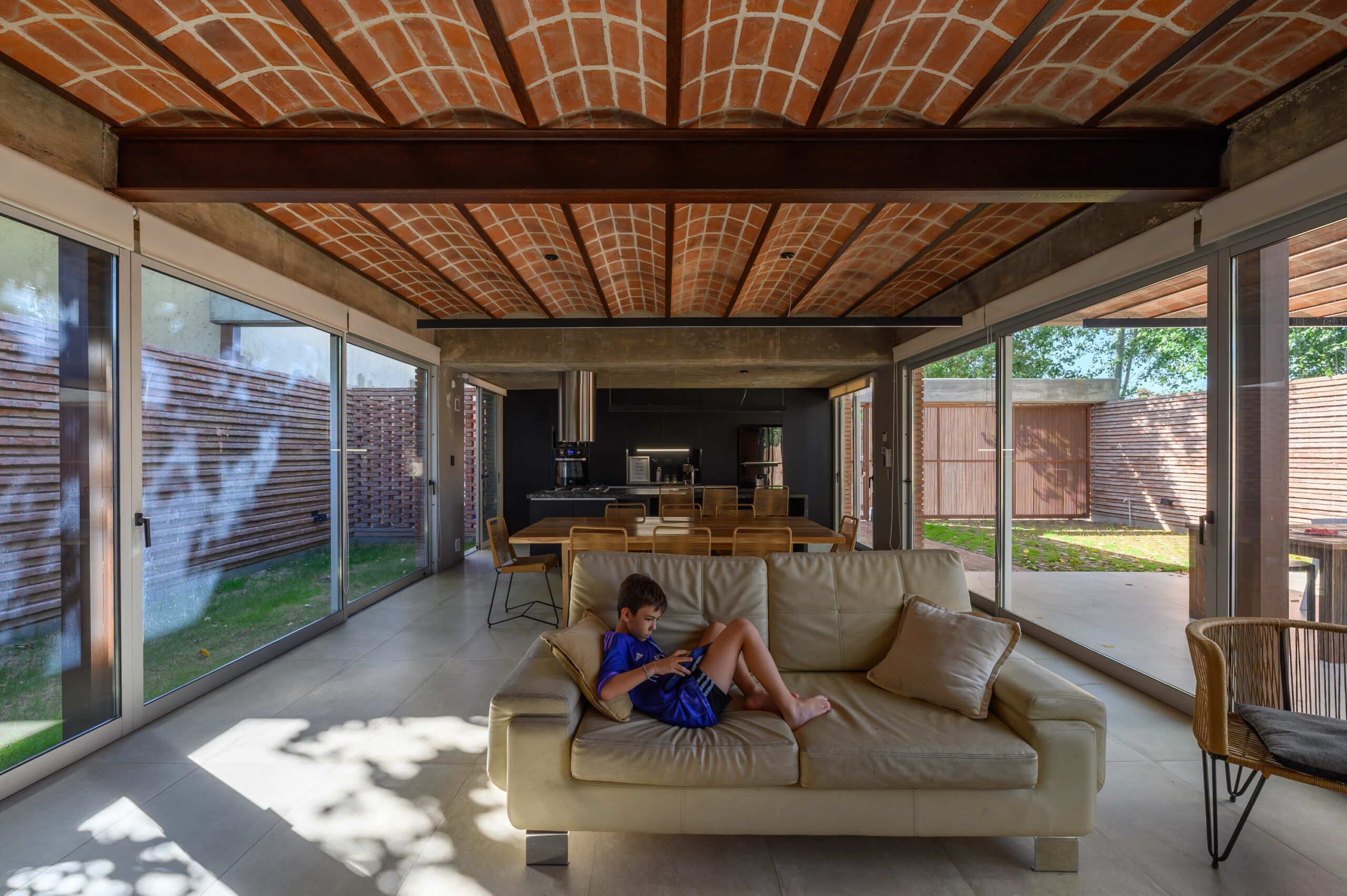

All social spaces are oriented to the north and the service spaces to the south.
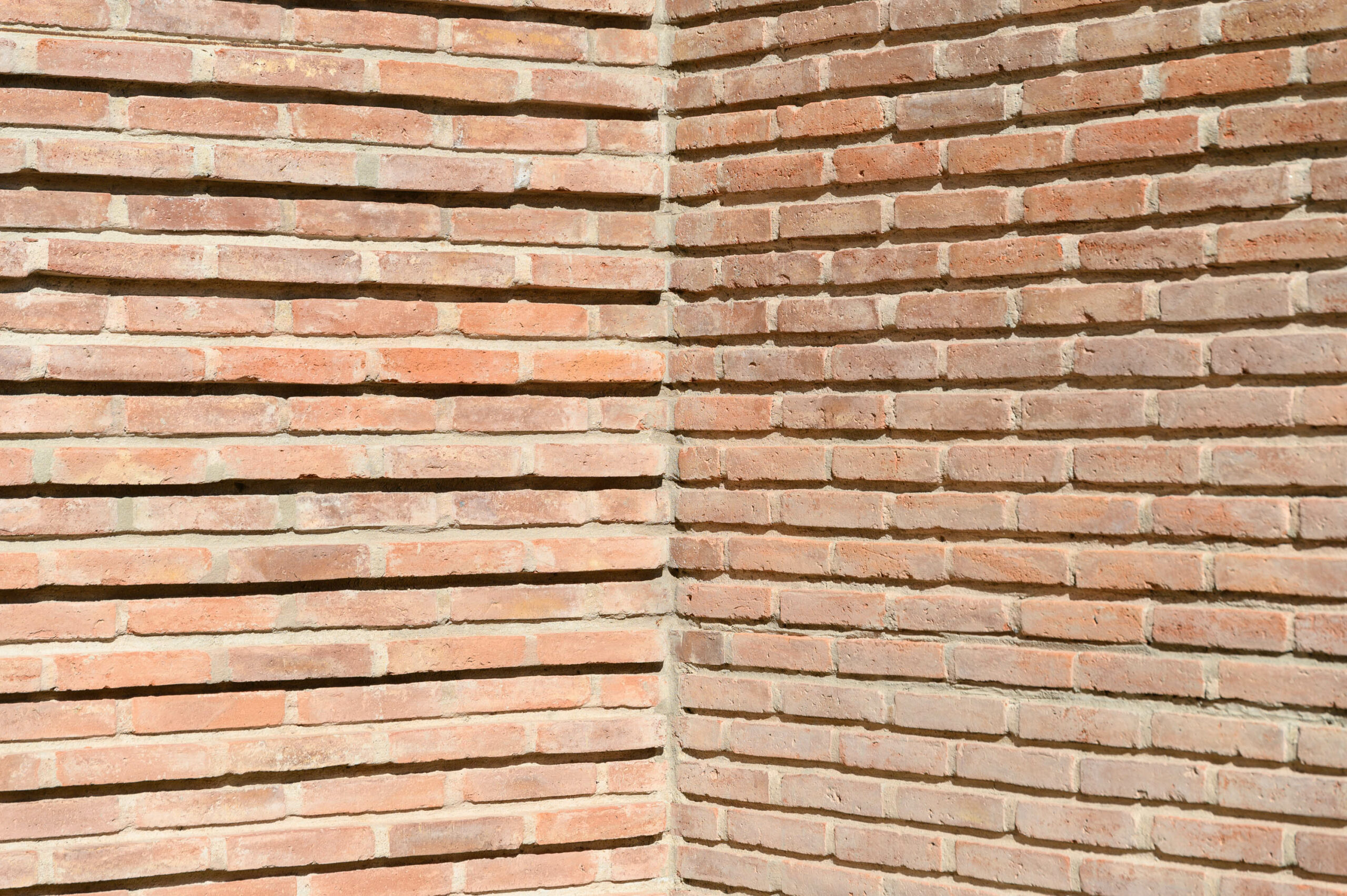

The project seeks to recover the interior-exterior relationship of the spaces of social life, and expand them directly to its patio, not only prioritizing the best orientations, but also the link with the green space.
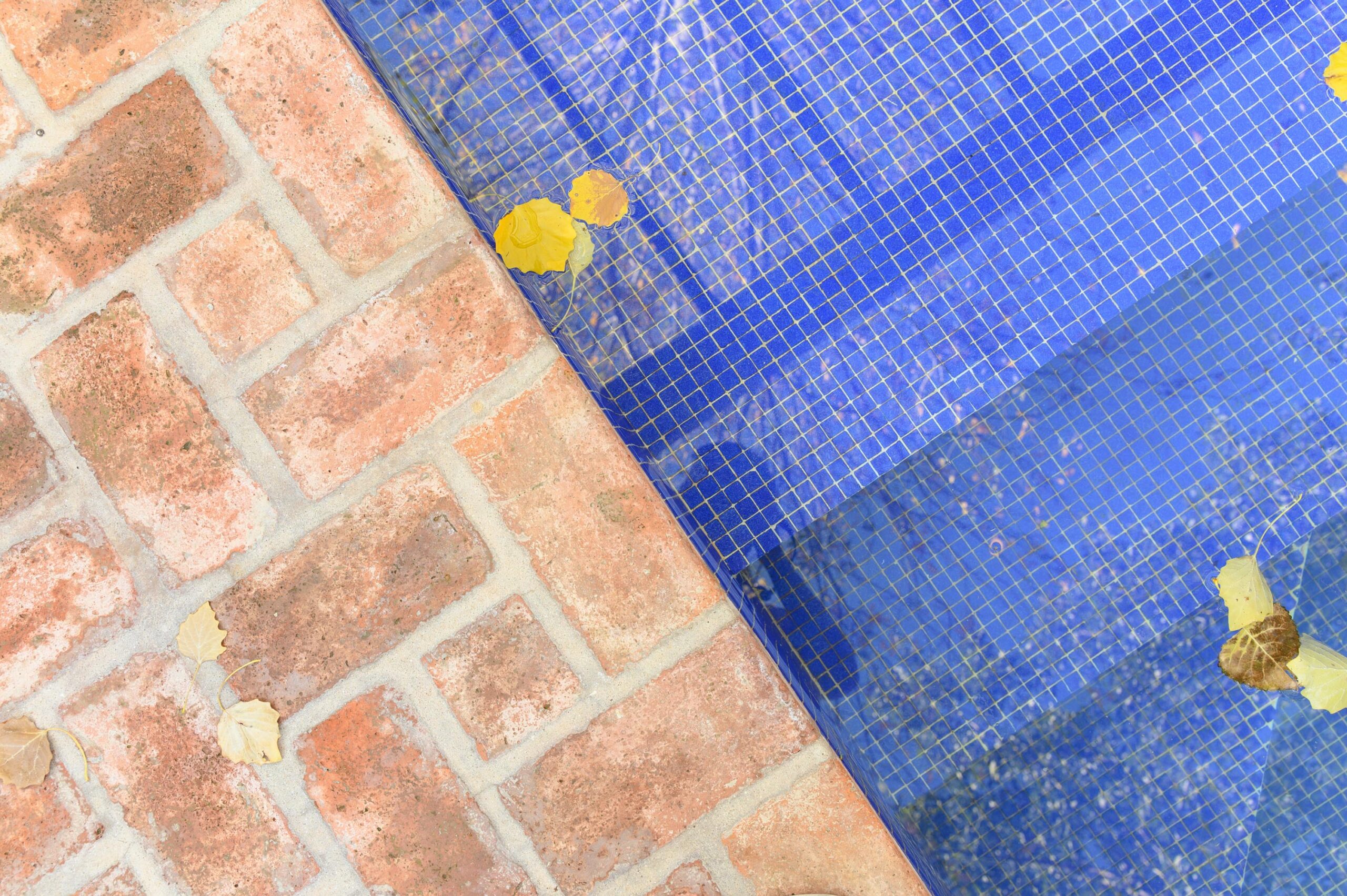

The brick predominates in the project, it is arranged in different ways in its envelopes, it is generating different situations, and it is fulfilling the structural function.
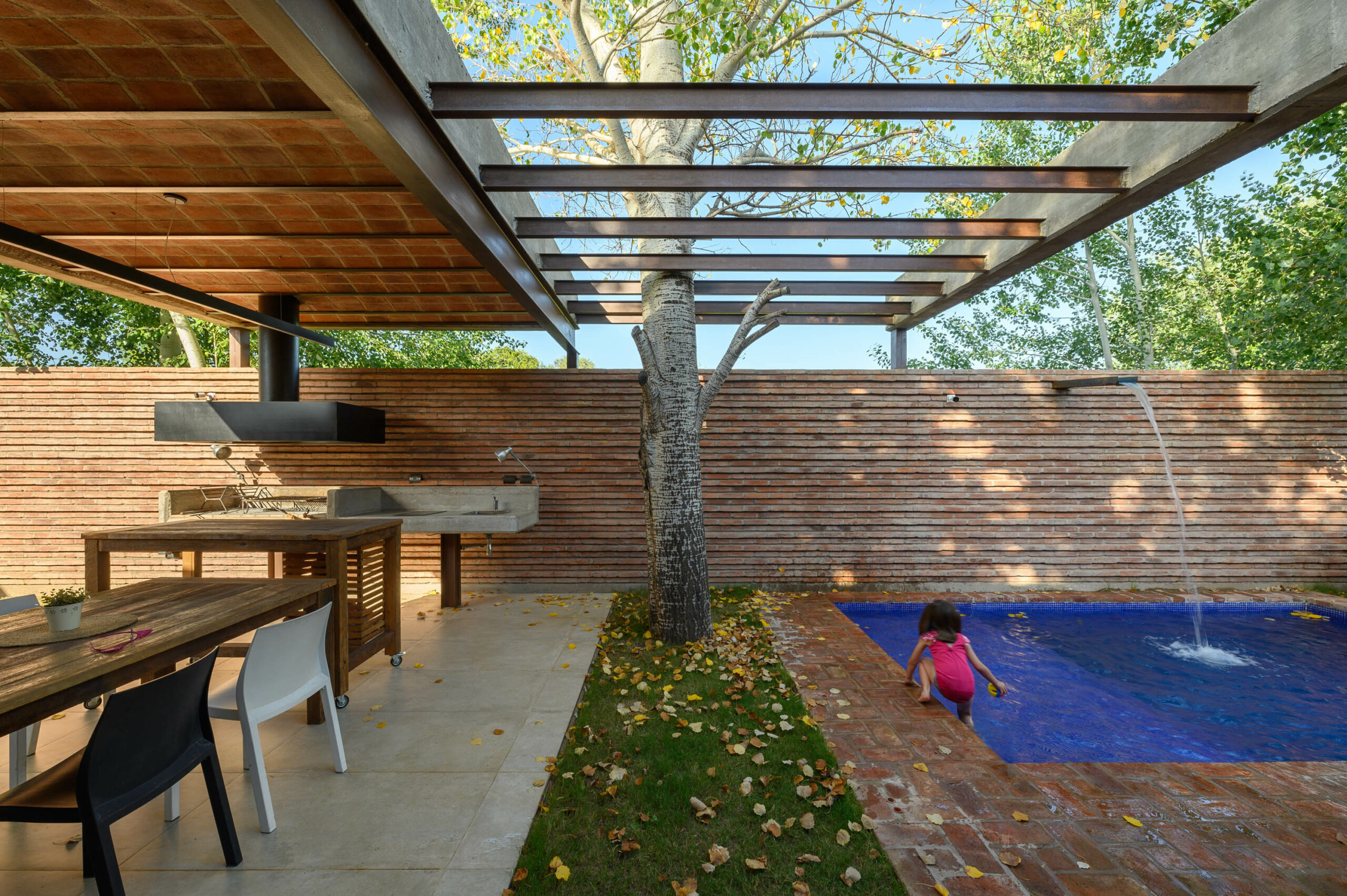

The brick is granting different spatial qualities, light and shadow situations and characterizing the house.
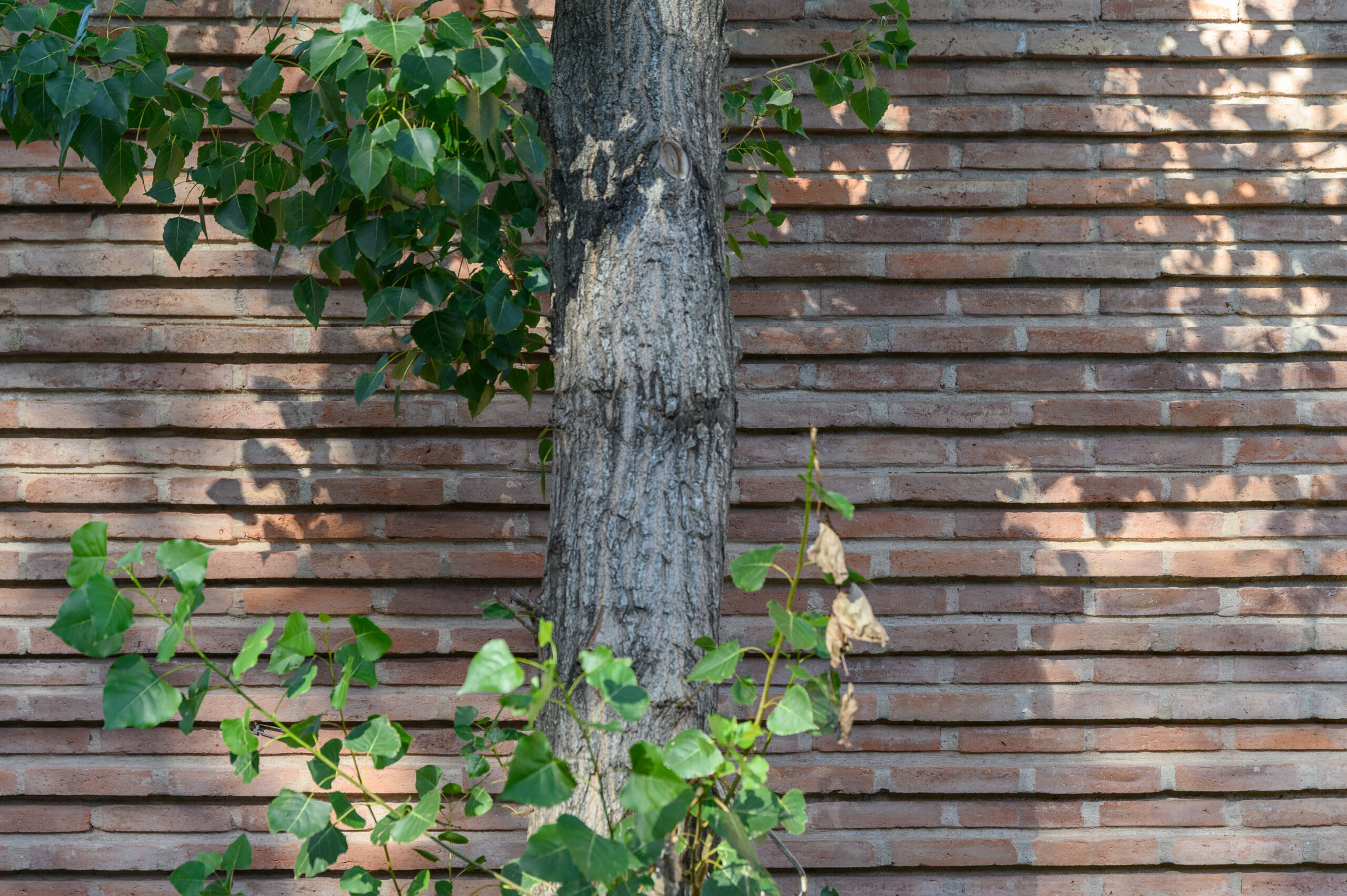

Its party wall completely surrounded by brick, 30-centimetre load-bearing walls, the entrance with its locked brick floor, and the Catalan vault, is recovered and covers the social space, both outside, on the gallery, dematerializing to embrace the poplar, and inside the living-dining room.
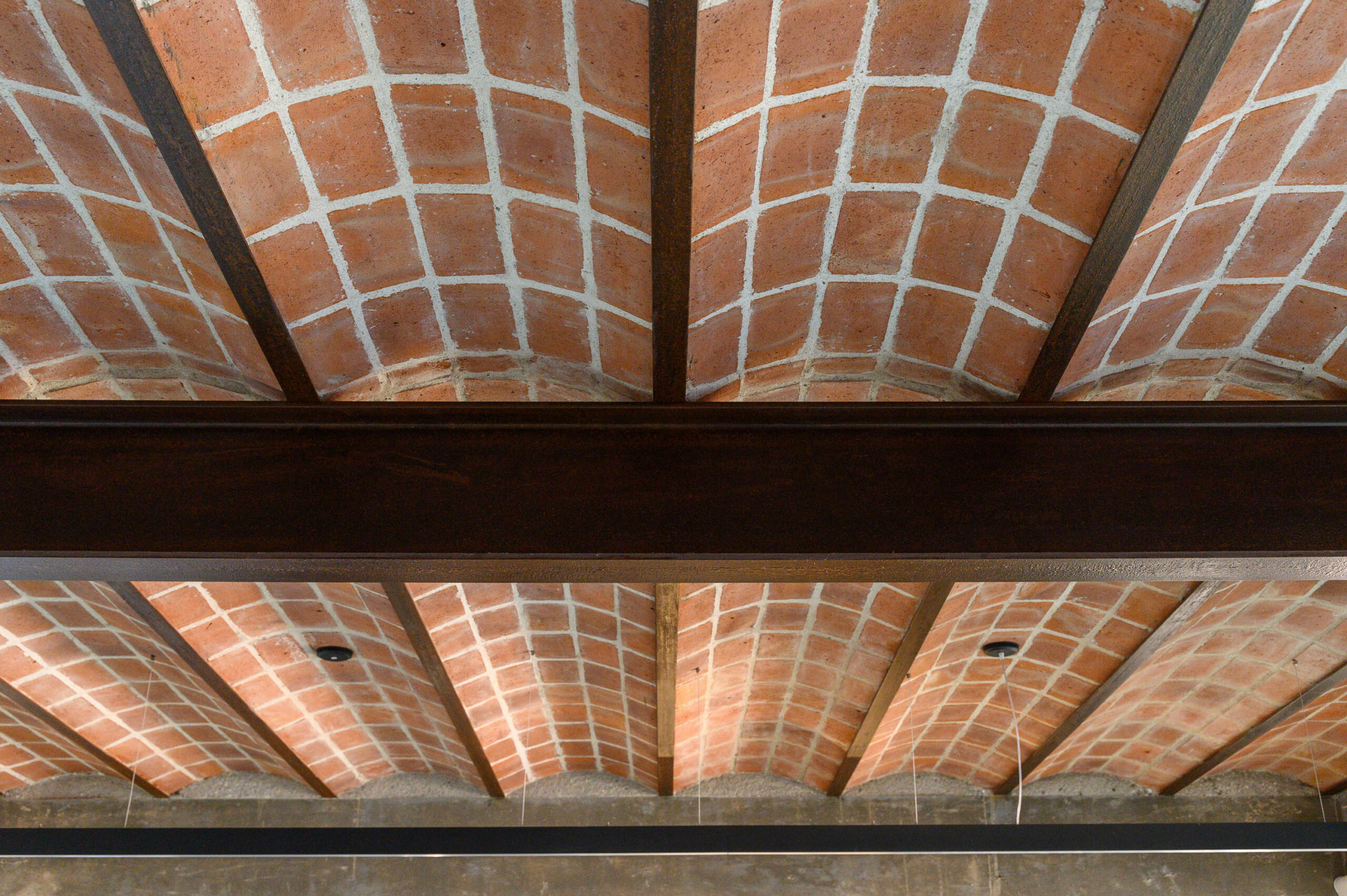

The program incorporates intermediate spaces of great importance in the use of users as a small study work room, associated with the parents’ bedroom.
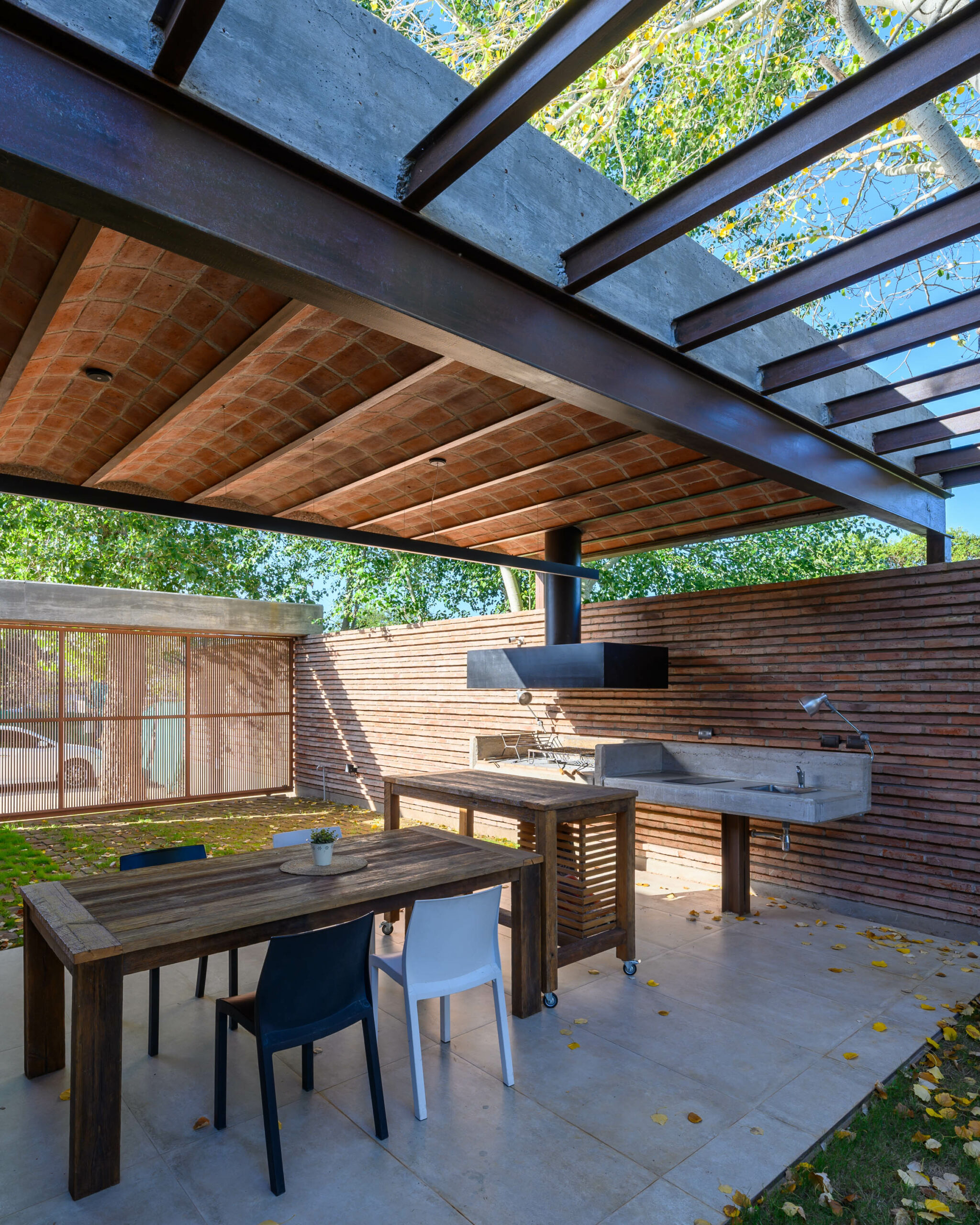

And a play-room that is located on the south sector and is illuminated thanks to a skylight.


The brick, the trees, the small but fair scale of the rooms and the relationship with the exterior are the most important qualities of this house.


