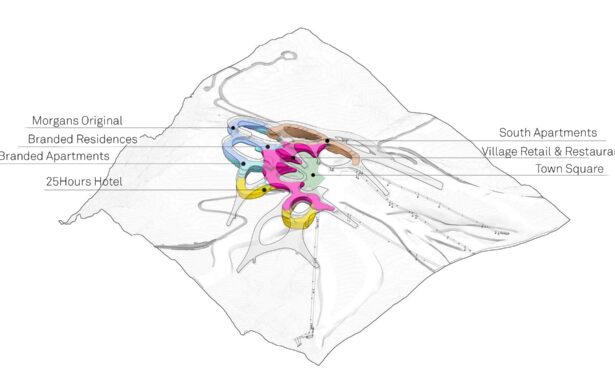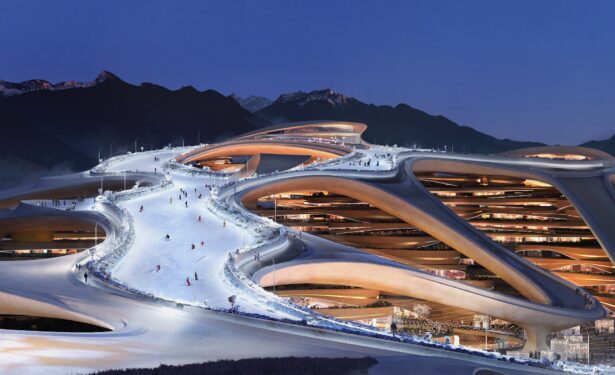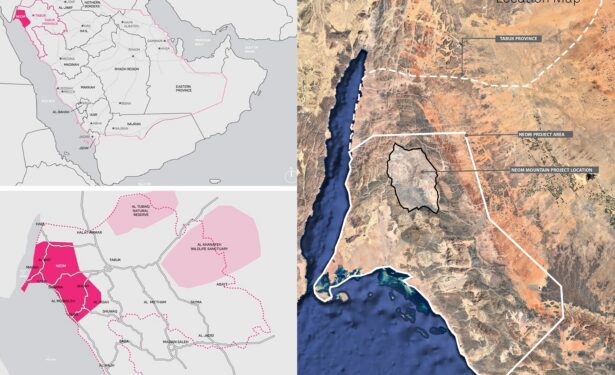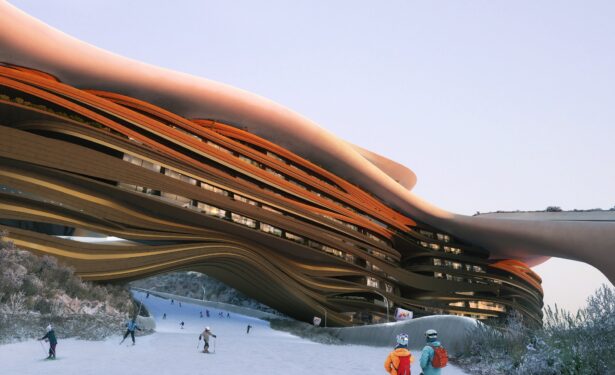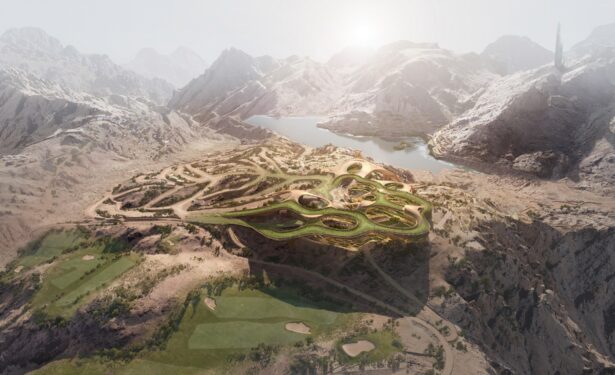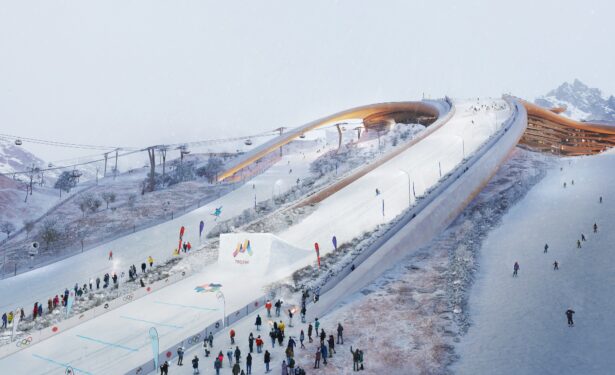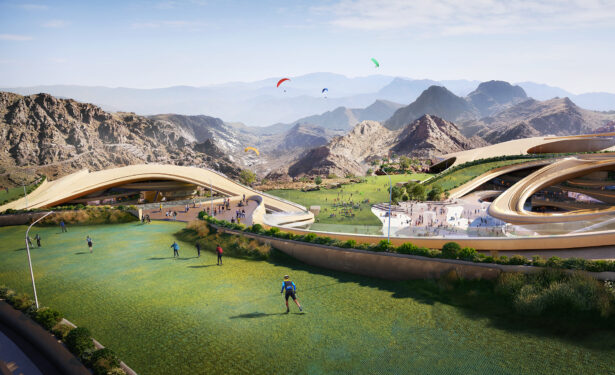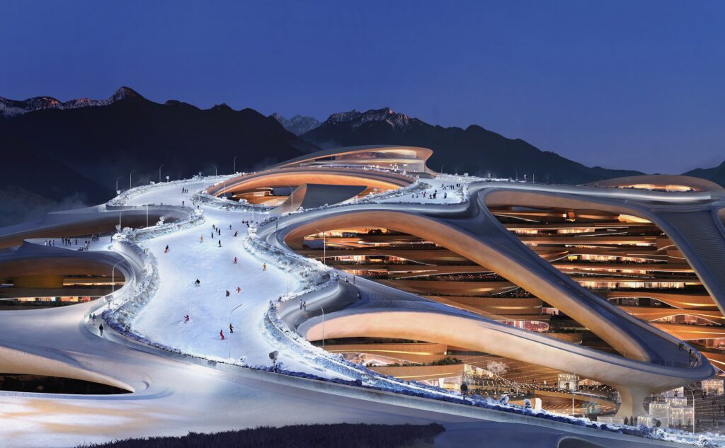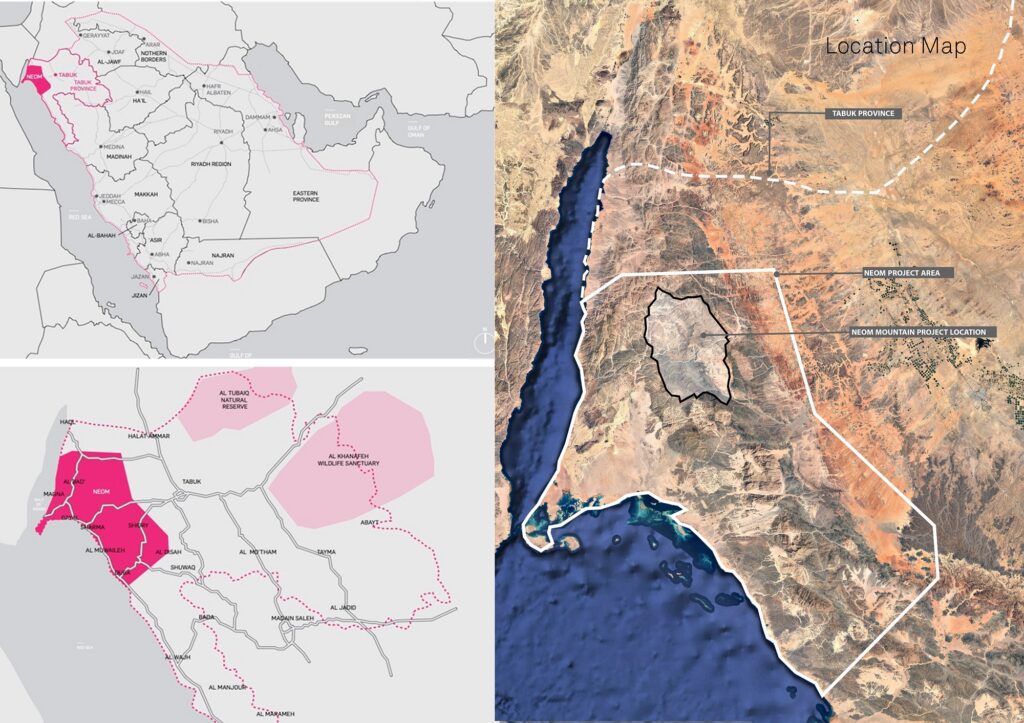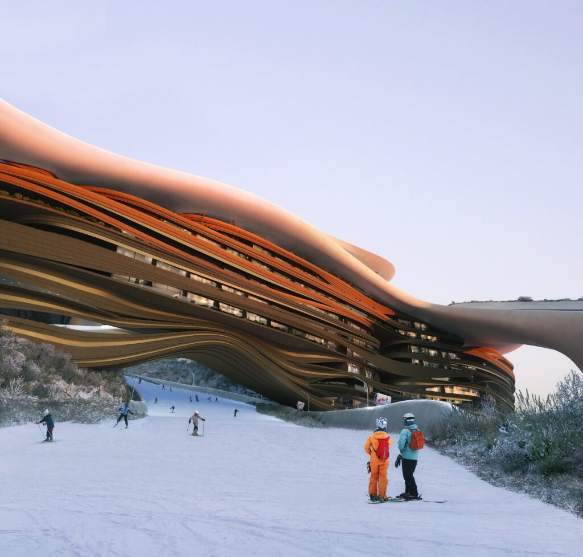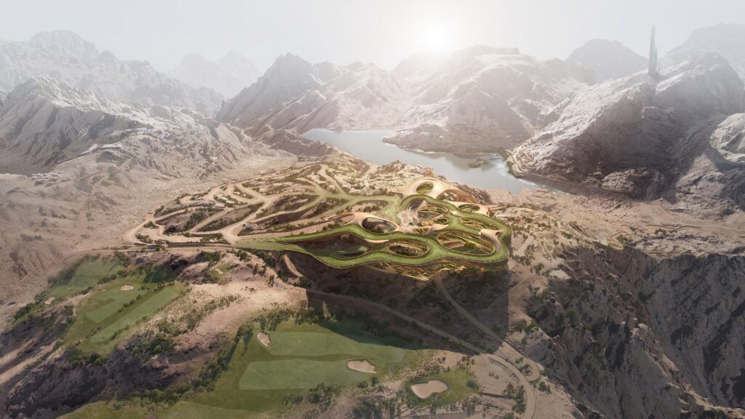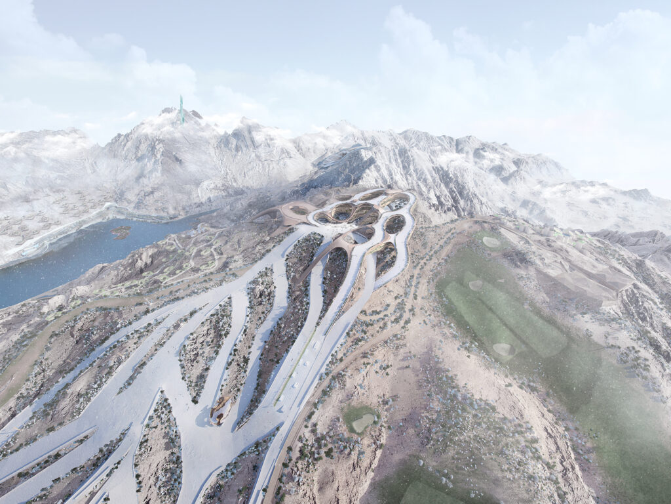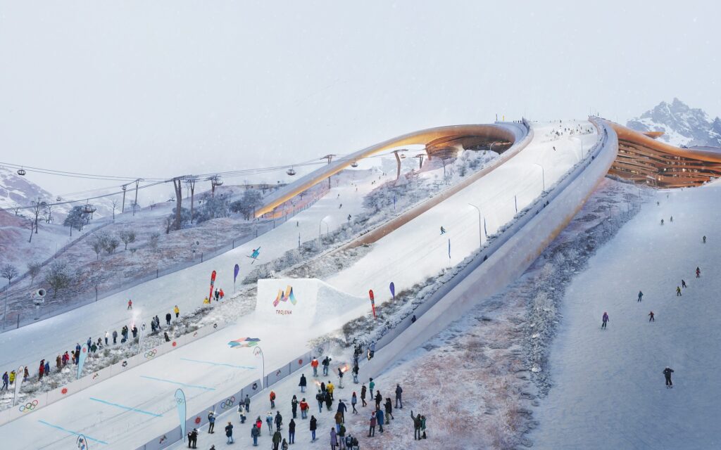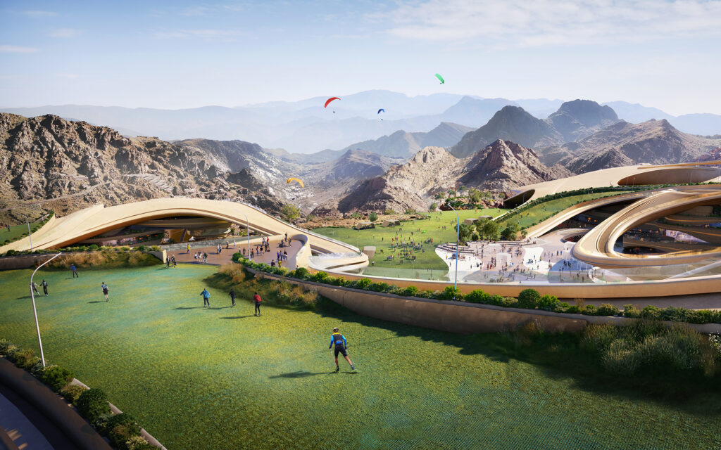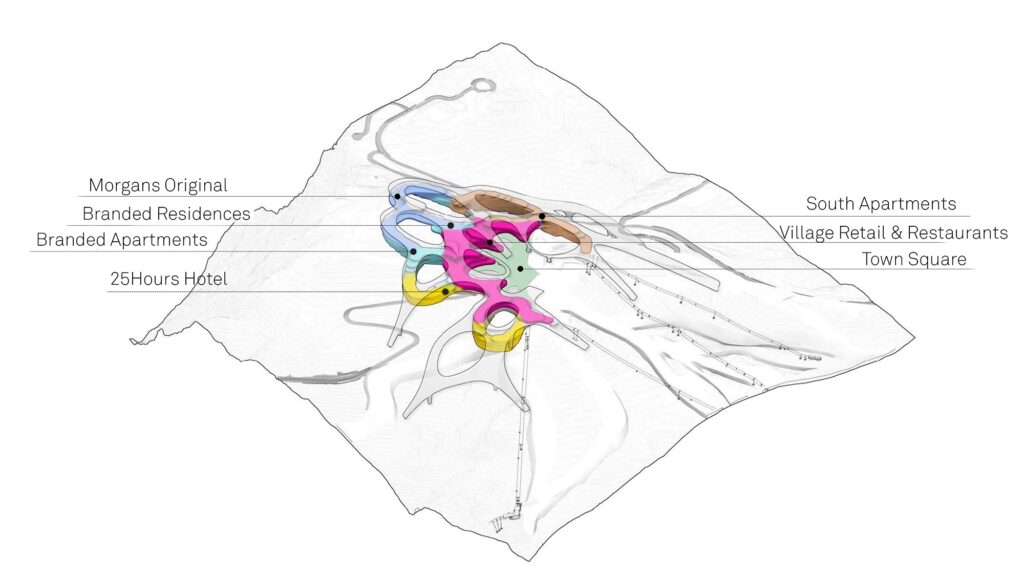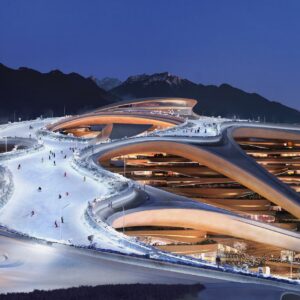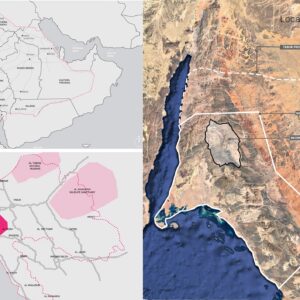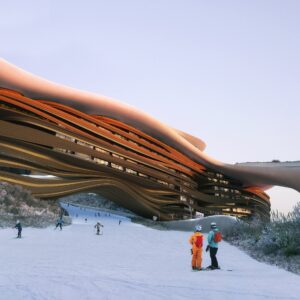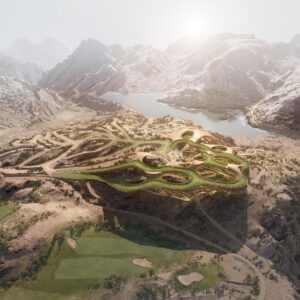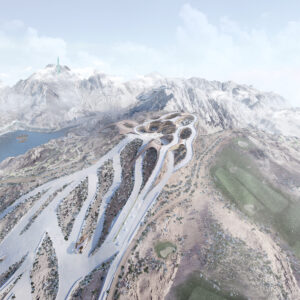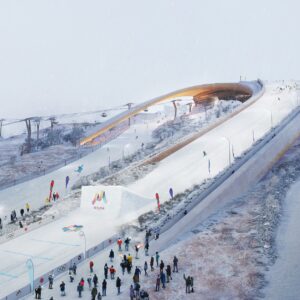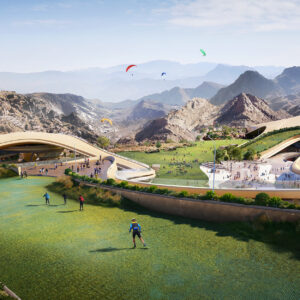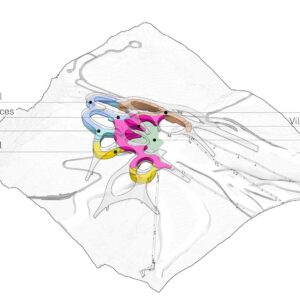- 19 March 2024
- 1796 defa okundu.
Aedas-designed Trojena Ski Village: A Futuristic Ski Destination in NEOM
Futuristic resort envisioned by Aedas in Saudi Arabia will be the world’s first “vertical ski village” and snow destination in the GCC with year-round adventure sports
History is in the making as Saudi Arabia gears up to host the 10th Asian Winter Games in 2029 in Trojena, the Gulf Region’s first ever outdoor ski resort. Rojena is being built in the heart of NEOM, the kingdom’s most ambitious giga project.
Scheduled for completion in 2026, the resort will include year-round skiing (3 months on snow and year-round synthetic “dry” skiing), retail stores, restaurants, luxury mansions, apartments and luxury hotels including serviced apartments operated by prestigious operators. By 2030, the tourist attraction is expected to host 700,000 annual visitors and be home to as many as 7,000 residents. The iconic development is designed by a consortium of architecture firms from all over the world with Aedas masterminding the design of the ski village.
The world’s first vertical ski village
Responding to the client’s simple yet complex brief to ‘create something never seen before’, Aedas came up with a disruptive new paradigm for ski village typology. ‘For millennia, ski villages have had the same formula with multiple plots and buildings connected by roads. We challenged this convention by asking what if the village could be a building. This led us to dream up a superstructure that has the scale of a village but with all the connections and mobility happening vertically across several levels’, Aedas Middle East Global Design Principal Ignacio Gomez explains.
The resort’s multi-level activation is a radical breakthrough in ski village design. At Trojena Ski Village, visitors will be able to smoothly transit between experiences through a range of vertical mobility devices, both passive and active. Using variety of mobility systems visitors will be able to move with ease to enjoy an active, outdoor lifestyle filled with moments of surprise and play.
Exceptional views and play of natural light
The ski village is divided into five major zones connected through the roof and ground floor. The open ground floor is a celebration space for the public to enjoy a continuously activated landscape year-round.
Morgans Original, located on the topmost level, offers exclusive views of the Gulf of Aqaba. 25-hour hotel also enjoys similar prime views and vistas into internal courtyards. The residential apartments offer prominent views of the lake and ski slopes while the sloping roof not only provides the opportunity for sports but also houses rooftop cafés and pocket gardens to enjoy a new urban experience seamlessly embedded into the landscape of the slopes.
Public areas enjoy ample natural daylight thanks to the skin design, optimized with a glazing system that protects the space from undue heat gains while offering glare control and visual quality. Likewise, facade systems are designed to meet the aesthetic intent of the project while ensuring the thermal and visual comfort of users. The building is punctured with openings to allow for light to filter into the spaces. The openings also provide ample outdoor garden spaces and create attractive internal views.
Trojena Ski Village is a fine example of architecture as a landscape. Conceived as a harmonious extension of the landscape, the resort is sculpted to respond to the natural topography rather than as an imposition on it.
‘Our consideration was to create a structure that would blend with the terrain. It has a monumental scale that reads as topography and feels as if it is born from the ground. With the passage of time, the building will age and acquire a patina. We imagine a future when it will become part of the mountain, completely camouflaged by snow’, Ignacio explains.
The roof structure of the village, designed to align with the natural undulations of the mountain, provides 2 kilometres of the planned 36 kilometres of ski slopes to create an adventure sports destination like no other.
Sustainable Construction
The fluid and organic nature of the building is achieved through incredible levels of optimization and modular construction.
The project area’s altitude, shade offered by the surrounding mountain peaks and flow of wind are factors that facilitate a milder, cooler climate in the NEOM mountain range compared to the rest of KSA. This naturally creates an attractive environment for visitors and offers the potential to minimize energy consumption.
Notwithstanding this inherent advantage, the design proposition seamlessly integrates nature, landscaping and water features in the built structure to create an even more favorable microclimate that reduces the requirement for artificial cooling strategies. Building overhangs act as canopies and self-shading devices, further reducing the solar gain and the cooling load on the building. Strong mountain winds are also thwarted by the intelligent design, improving the comfort level for visitors.
During three months of the winter month, the low temperatures in the 2,400 meter high altitude Ski Village allow for snowmaking, which is also offset by the natural snowfall. The Trojena snowmaking system will be one of the most advanced snowmaking systems in the world and comprise an integrated dual system using both Traditional (Fangun) and All-Weather Snowmaking systems, using 100% renewable energy, incorporating heat recovery systems for nearby development, maximising water recovery & re-use and using water drawn from renewable energy powered desalination with zero brine discharge to the sea as the brine will be refined to provide value added products for industrial and agricultural purposes. Over the last three winter seasons, snowmaking technologies from all the major snowmaking equipment providers have been tested to assess the quantum, quality and longevity of snow produced; energy and water consumption and reliability of equipment to ensure the best value from both a performance, CAPEX, OPEX and sustainability standpoint.
The building frame of the Ski Village is constructed in steel, the most sustainable of the major structural materials using to its low waste, flexibility, offsite manufacture, speed, resource efficiency, adaptability, demountability, long lasting appeal, safety, reusability, and recyclability.
The proposed building design was put through a rigorous and detailed energy model performance analysis to evaluate its effectiveness. With an overarching goal to reduce carbon emissions through the avoidance, limitation, mitigation, and offset of embodied and operational greenhouse gas emissions, the development is poised to achieve a LEED Gold rating.
Trojena Ski Village is expected to be a year-round tourist destination. In addition to sporting events, the venue will host art, music and cultural festivals. While winter offers the chance to ski down Trojena’s snowy slopes, during the rest of the year, visitors will be able to ski on the synthetic surface slopes, engage in mountain biking, enjoy the zip line, Alpine coaster, and a variety of mountain sports in a one-of-a-kind place where technology meets nature.
