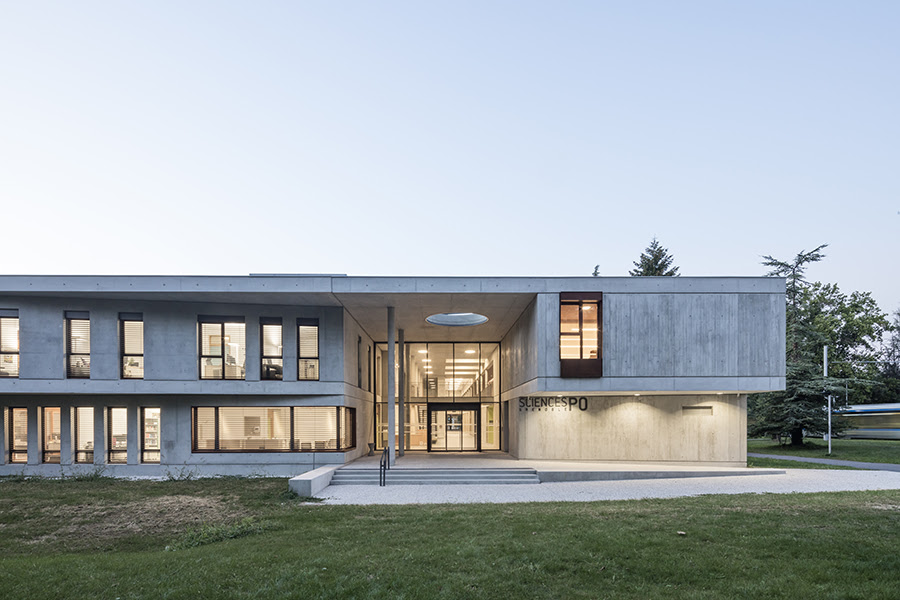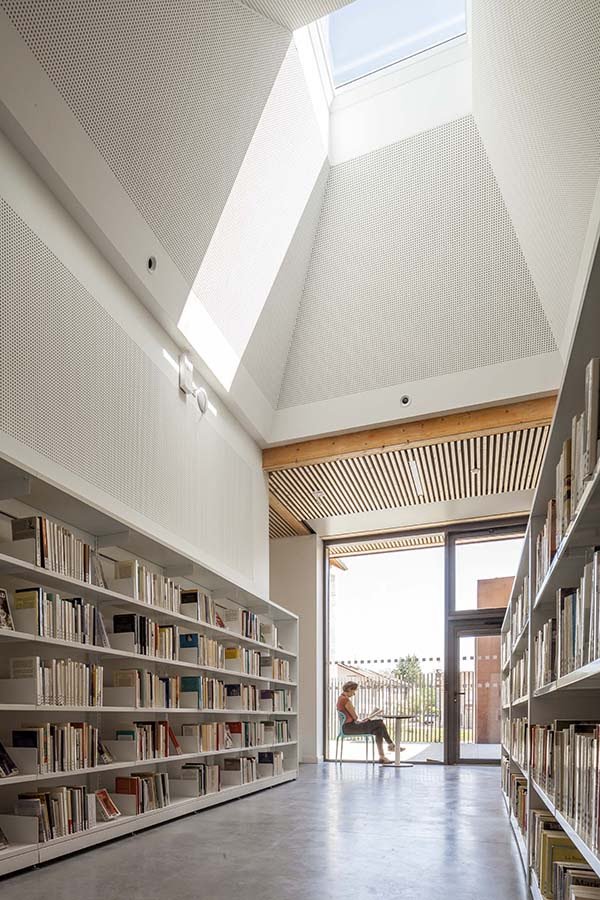- 4 March 2022
- 923 defa okundu.
Chapuis Royer Architectures recently delivered two other projects near the Diderot University Restaurant
The office of Chapuis Royer Architectures recently delivered two other projects near the Diderot University Restaurant: the extension of the Institut d'Etudes Politiques on the Grenoble campus, located just opposite the restaurant, and the rehabilitation and extension of a 13-century priory which has been turned into the Montbonnot multimedia library in a neighboring municipality. Concrete and Corten steel remain the preferred materials here, serving as a common thread linking the three operations.
The Institut d’Études Politiques
Grenoble Campus – Saint-Martin d’Hères, France

Built in 1965, the Institut d’études politiques (IEP, or School of Political Science) had a rather less exceptional façade which had begun to deteriorate. No longer compliant with any building codes, it had to be fully rehabilitated and enhanced with an extension in order to provide what it lacked in its initial program. Standing at the intersection of three major axes and in close proximity to the campus tram station, it benefits from a highly strategic location.
To enhance its status, the decision was made to take advantage of the rhythm of the existing structure of alternating raw concrete columns/beams, screen walls and sunshades, to design an extension that literally blends into the initial construction, giving it a new lease on life and a beautiful architectural presence. Today it is virtually impossible to tell the old section of the building from the new one.
All concrete elements were poured in place, including exterior and interior staircases. To fully achieve symbiosis of old and new, two types of forms were used: a metal form, for the plinths and the parapet walls resulting in a smooth concrete, virtually identical to rehabilitated concrete of the original columns/beams; wood, the other material used for pouring forms, recalls the existing screen walls decorating the west façade.
Program
Half the program was the rehabilitation of the original building, i.e., structural, thermal, acoustical and functional. The other half consisted of the extension, comprised of two lobbies, meeting areas, a bar, an auditorium, three classrooms, the board room and several rooms dedicated to research. The building is decorated with immense works by the painter Isérois Arcabas and a sculpture by the Spanish artist José Séguiri.
Multimedia Library
Montbonnot Saint-Martin, France

Located in the Isère department of France, the town center of Montbonnot Saint-Martin, this project is comprised of the restored former Priory and a new extension in decidedly contemporary style. In an architecturally rich context complicated by the topography, the aim was to fit in with the continuity of the architecture, history and landscape of the site. The project has successfully breathed new life into the historic building, which has been preserved by its integration into the program of the multimedia library.
The extension stands upon a stone base in the form of a try-square, which ensures the continuity of the construction with the wall of the Maison des Arts and the relationship with the differences in level of the terrain. It houses the Multipurpose Hall and the Youth Center. On this base, the Multimedia library fits naturally into place, surrounding a glazed patio and lightly touching the Priory. The patio sets up a dialogue between the new and the old by creating stunning views of the mountain chains of the Belledonne and the Chartreuse.
Program
Build a cultural facility on a site steeped in history with the Maison des Arts and the Saint-Martin Priory. The architectural project includes the creation for a youth center, a multipurpose hall and a Multimedia Library through the repurposing of the historic parts of the 13th-century priory.




