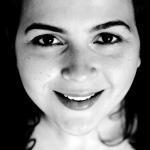- 3 July 2019
- 1063 defa okundu.
Community Center in Metz: AGORA
The firm Ropa & Associés Architectes has just delivered the AGORA in Metz. An ambitious and innovative program for France, it gathers under one roof a media library, a social center and a digital work space.
This new pole of attraction is the cornerstone of a district in the midst of vibrant urban renewal. It signals its presence with colorful and open architecture. The project is based on the hybridization of uses, openness to the neighborhood and welcoming accessibility and utility to users of all ages. The whole, comprised of buildings and outdoor areas, contributes to restoring a local and immediately appreciable urban look and feel.
With this project the architects strove to strictly hew to fulfilling the expectations of the ambitious and innovative program and even to further enhance it. Without losing sight of the objective of functional clarity and ease of use, this facility is at the service of the enthusiastic desire of an entire community to regenerate the urban life of the district through the concept of a “third place.”
The layout of the Agora – initially with a view to maximizing public space and ensuring the best possible protection against the noise occasioned by the presence of a nearby railway – becomes the medium for the construction of a powerful narrative and the differentiated treatment of each microcosm of the program.
The implementation of transparency, a guiding principle, ensures visibility of the building’s different uses from the street. The organization of the public space on the south side of the building creates a central meeting place. A screen is affixed to the red cube of the media room, thereby offering the possibility of hosting an outdoor cinema with programmed screenings of films, sporting events, cultural events, etc.
On the north side, the background is a sloping formation atop which pass some two-hundred and thirty trains every day. Thus, the linear building has been conceived with a nod to elements of railway vocabulary and a profile with an optimized shell designed for acoustical protection and to muffle noise created by the echo effect between passing trains and the building.
From the outside, openings in the shape of portholes accentuate the reference to trains, while from the inside, they frame this movement of trains, thereby transforming it into a kinetic decor, serving as both protection and visual backdrop.
A rich and varied program immediately greets visitors as they enter the building’s lobby: an association café, areas for reading and consultation, a dining room open to all and a gastronomic teaching workshop. The whole is organized around an atrium in which staircases surround and frame the panoramic elevator and the way to the upper floors.
Inside the red cube a multi-purpose space for cultural expression features a fully equipped stage. This facility is designed for hosting shows, public readings, artistic presentations as well as the Micro-Folie Metz project.
On the floor just above there is a fitness and sports space and reading and working areas equipped with multimedia technologies, as well as a Fab-Lab and a visual arts gallery. Finally, on the top floor, a reading area reserved for adults, with specially designed furniture, opens to the exterior with an outdoor experimental garden.
Increasing the possibilities of interior and exterior pathways, twisting by inspiration drawn from the principle of the Möbius strip, is a constant aim of the firm in the development of its projects.
Here, the layout is enhanced by a playful staging of footbridges and exterior staircases, offering an aerial promenade among the branches of a little grove, creating a free and open space for play and adventure.
The buildings’ structure is comprised of a concrete and metal framework. The materials chosen for the project include wood, in natural hues or stained in a bright red, smooth and undulating or woven stainless steel for the guardrails and glazing from top to bottom.
Very wide overhangs create broad open areas for outdoor activities and provide protection from the sun without blocking views. Light wells flood the building’s core with sunshine, efficiently compensating for the building’s thickness and overhangs.
The AGORA has been certified a High Environmental Quality Building (LEED equivalent) under the CERTIVEA Tertiary Building label.

