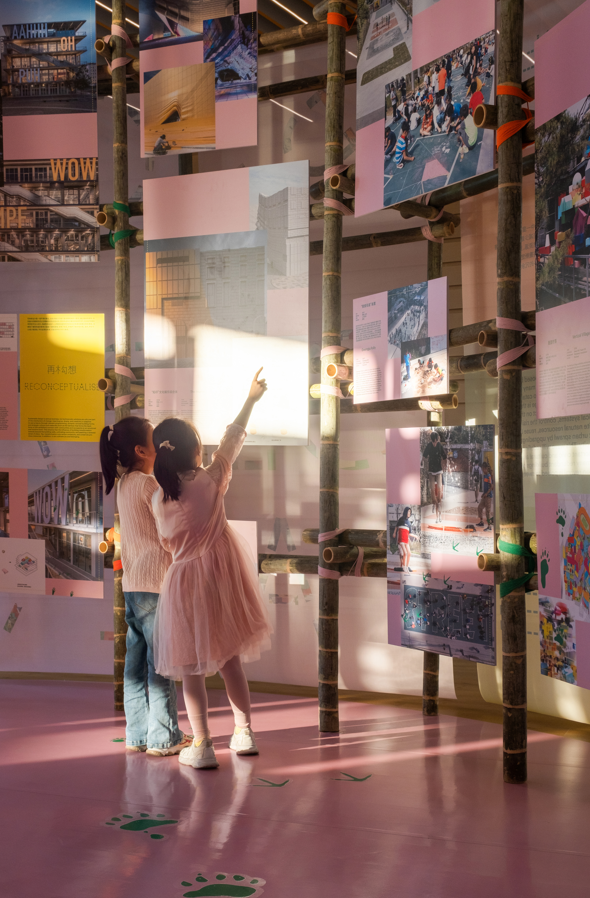- 3 January 2024
- 288 defa okundu.
Playful and Sustainable Transformation: ReviveR Exhibition by MVRDV
MVRDV exhibition explores the Shenzhen Women & Children’s Centre as a circular manifesto for a low-carbon, child-friendly city.
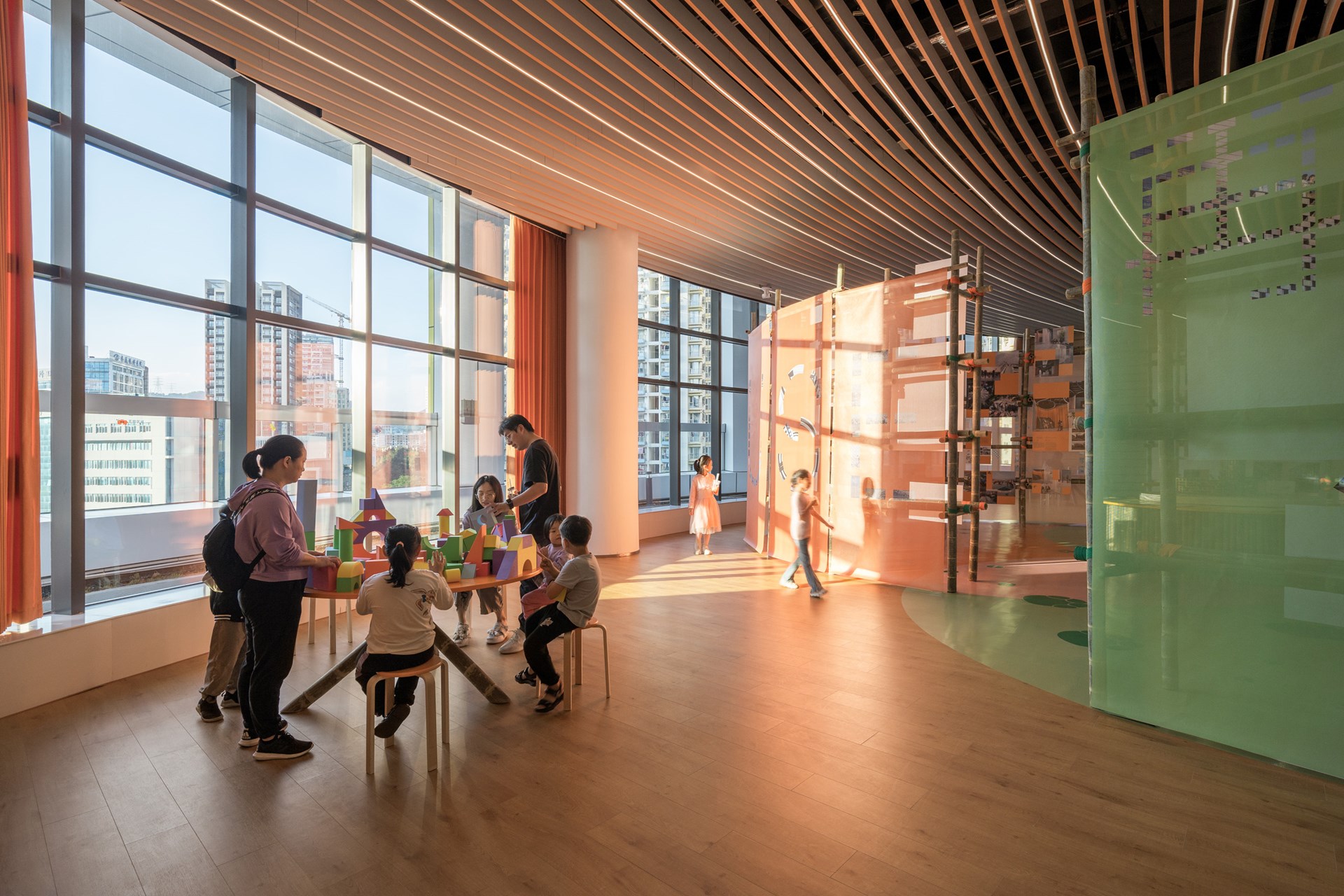
On Wednesday December 6th a new exhibition of MVRDV’s work, ReviveR, opened at the Shenzhen Women & Children’s Centre, the recently transformed tower building in Shenzhen’s Futian district.
The exhibition offers an exploration of various narratives surrounding the building that hosts it, from the importance of playful, social, fun environments for people of all ages to the need to reuse outdated buildings and materials to reduce carbon emissions, following the principles of circularity.
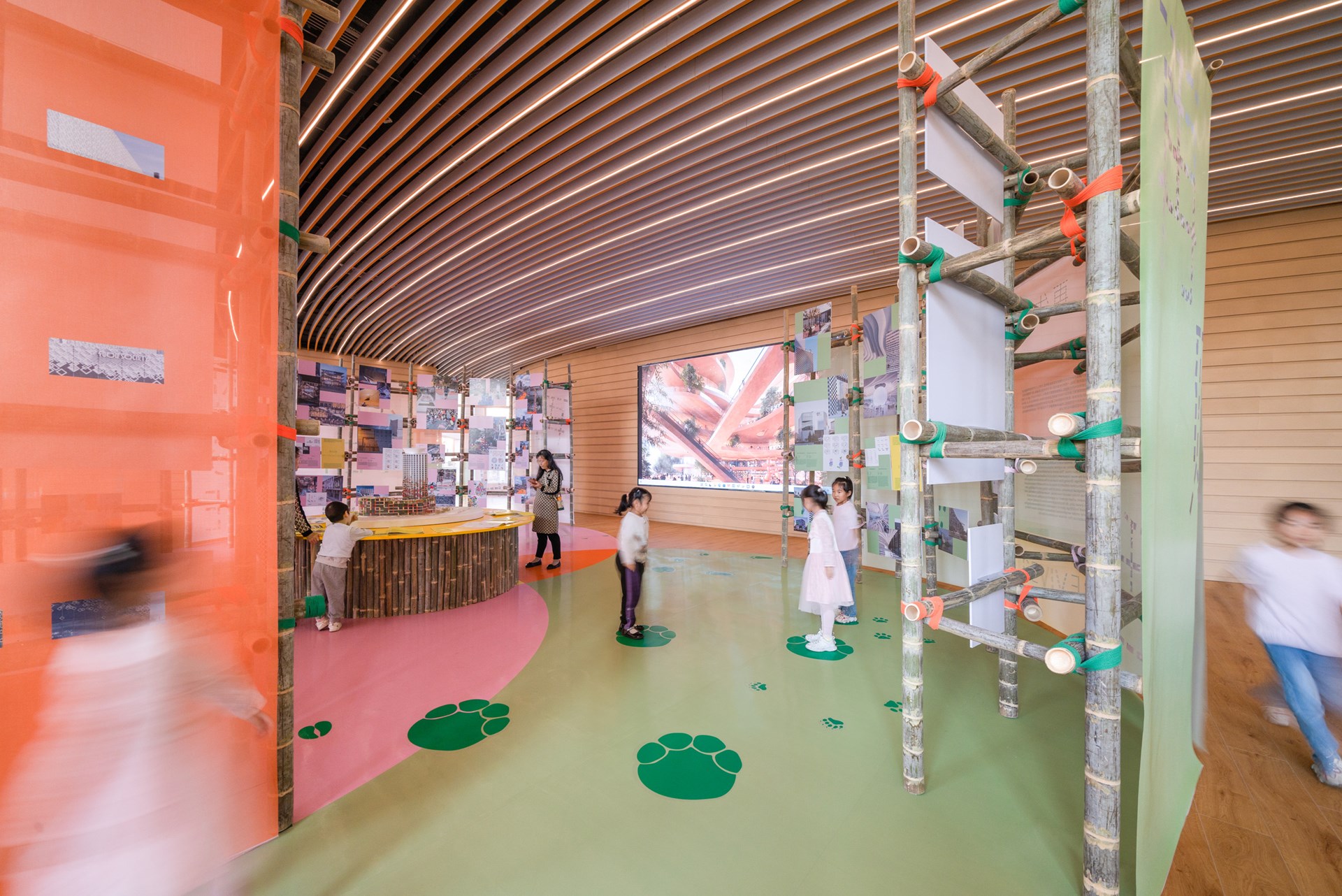
The exhibition – which is designed to be enjoyable and educational for adults and children alike – is on display in the building’s 5th floor auditorium until February 28th, 2024.
Completed in June, the Shenzhen Women & Children’s Centre is an emblematic project for the city of Shenzhen.
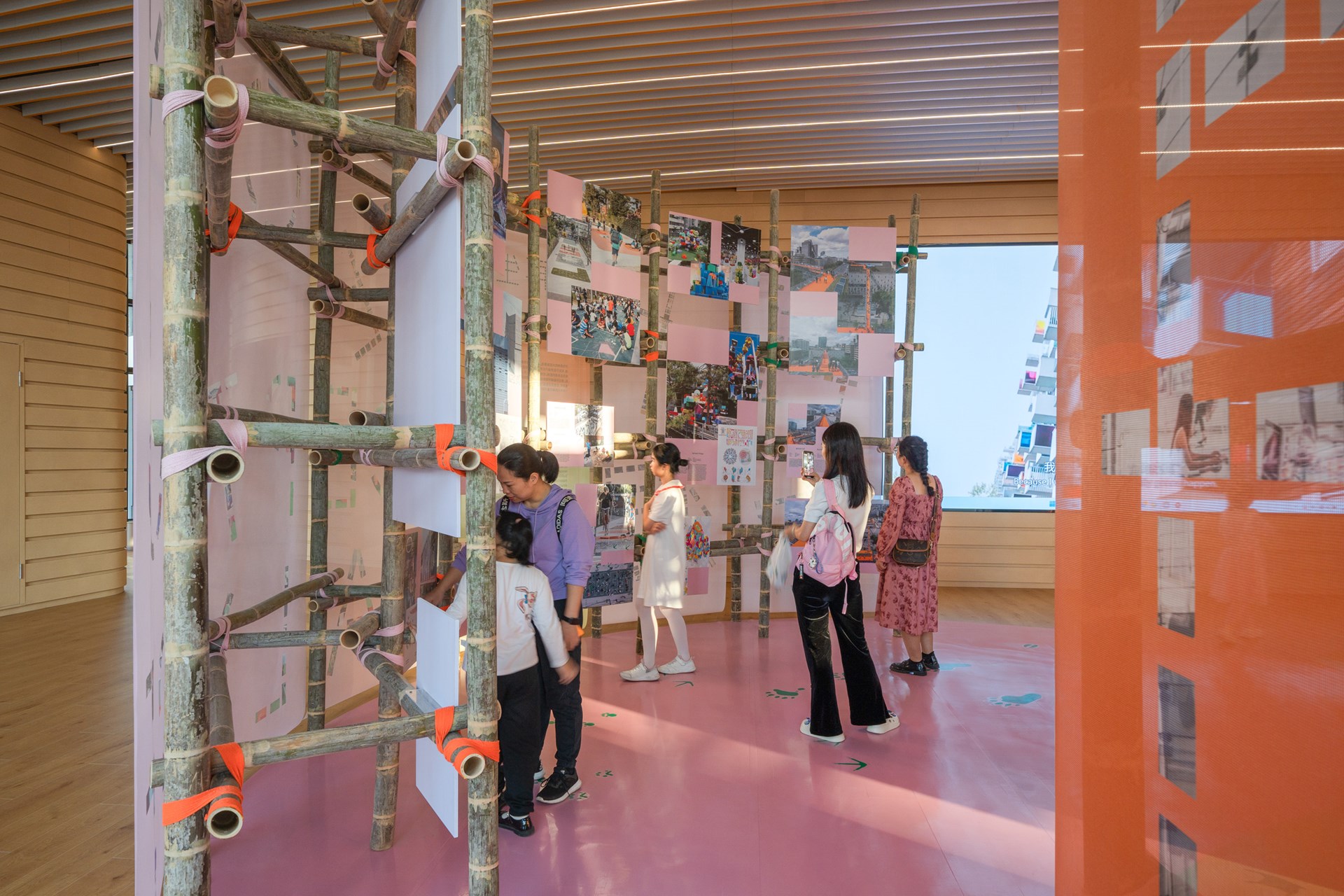
Originally built in 1994 as part of the city’s explosive growth, the building was beset by problems caused by its rushed design and construction.
The decision to renovate the structure, rather than demolish and replace it, allowed MVRDV to save 24,000 cubic metres of concrete from the original structure, resulting in a dramatic saving in carbon emissions.
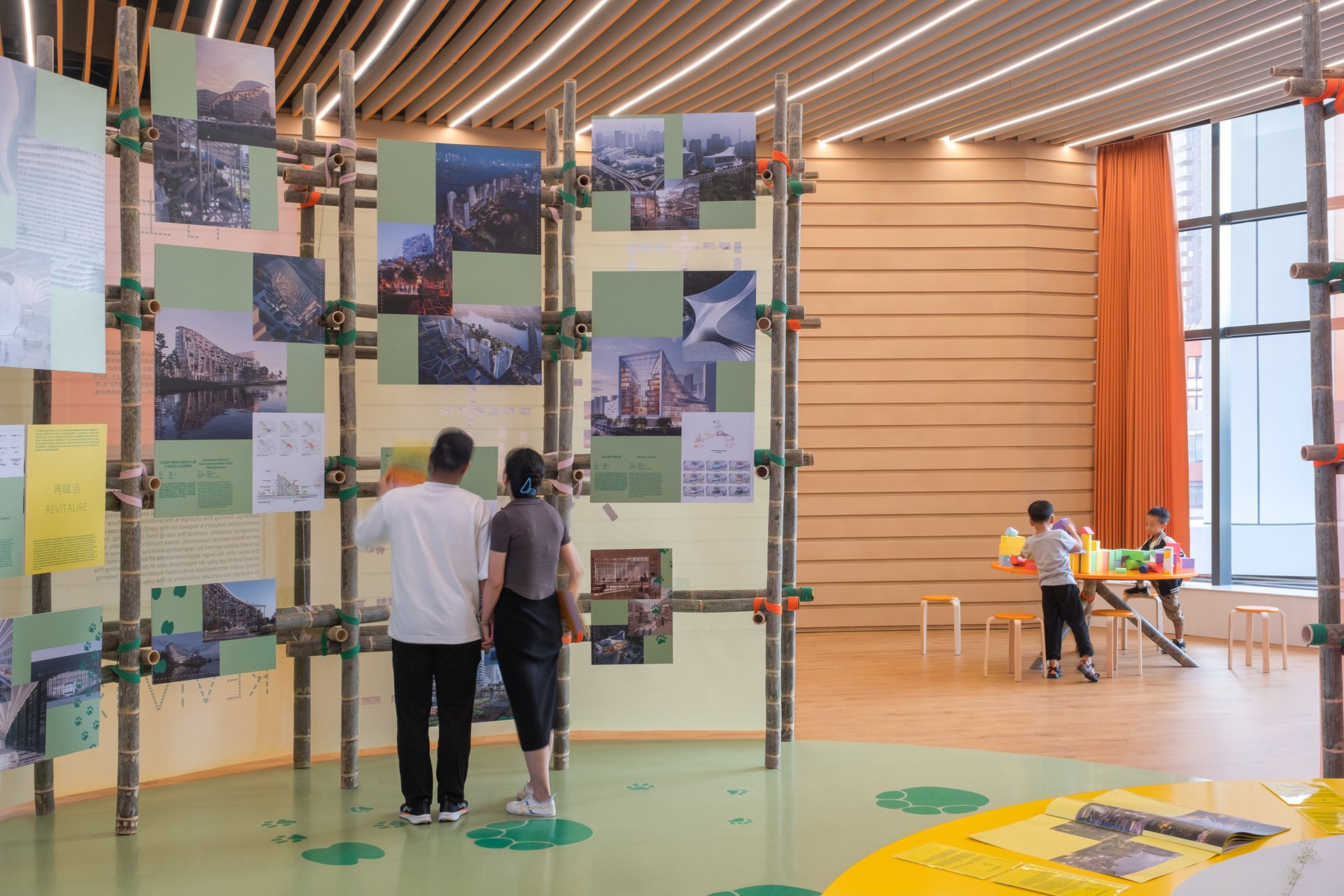
A grid of aluminium frames on the exterior have increased the energy performance of the façade, while the bright new colour palette communicates the building’s main purpose of providing facilities for the welfare of women and children.
Selected as one of 24 model examples of revitalisation by China’s National Development and Reform Commission, the building sets a precedent in a city that will soon see a huge wave of similar buildings reach the end of their initial lifespan.
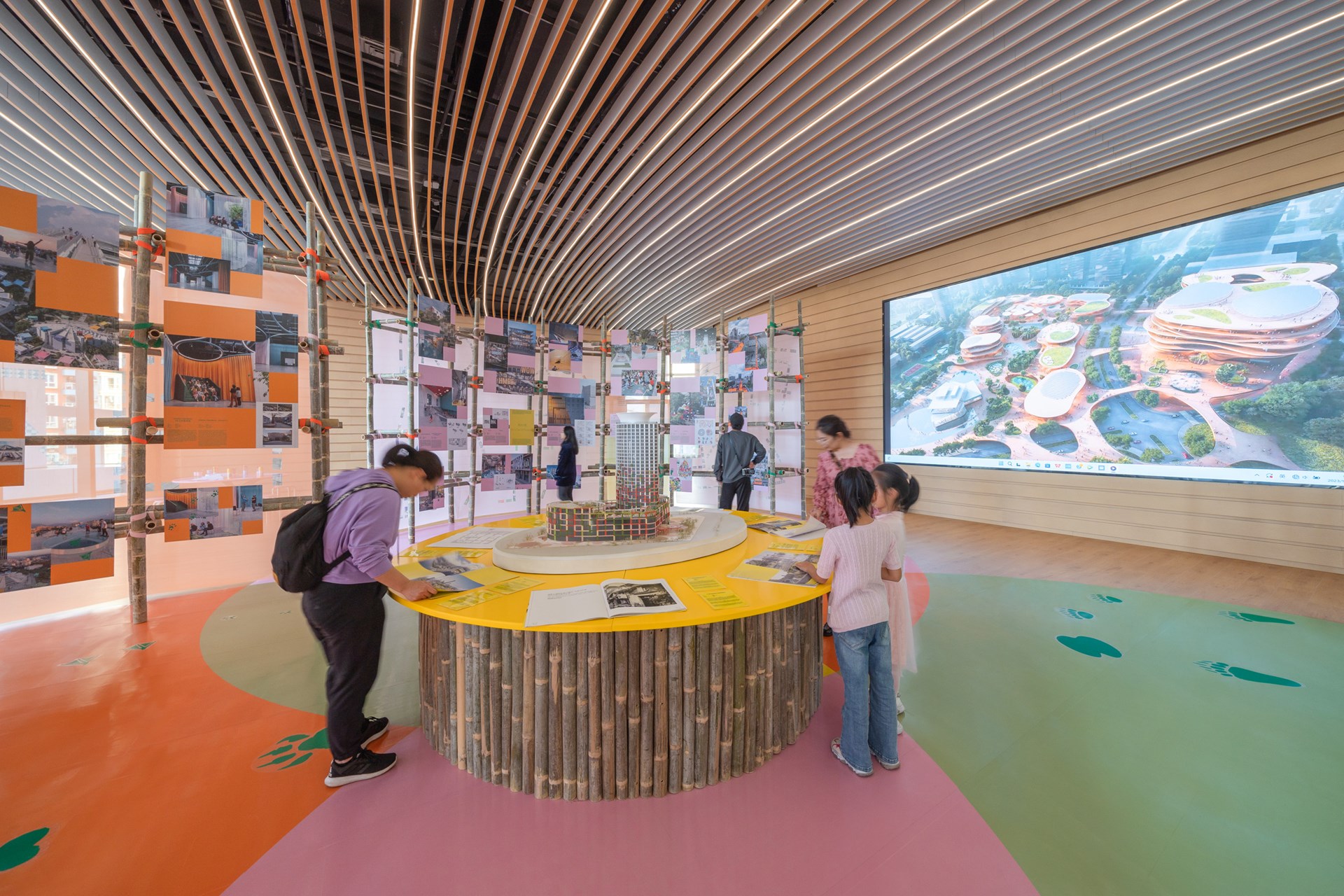
The ReviveR exhibition positions the Shenzhen Women & Children’s Centre as a kind of manifesto, asking “what would our cities look like if we pursued similarly playful, social, and sustainable transformations of all existing buildings?”
The exhibition examines 27 key MVRDV designs through three lenses: projects that transform existing buildings; projects that exemplify MVRDV’s bold and playful style; and projects in the Southeast Asia region.
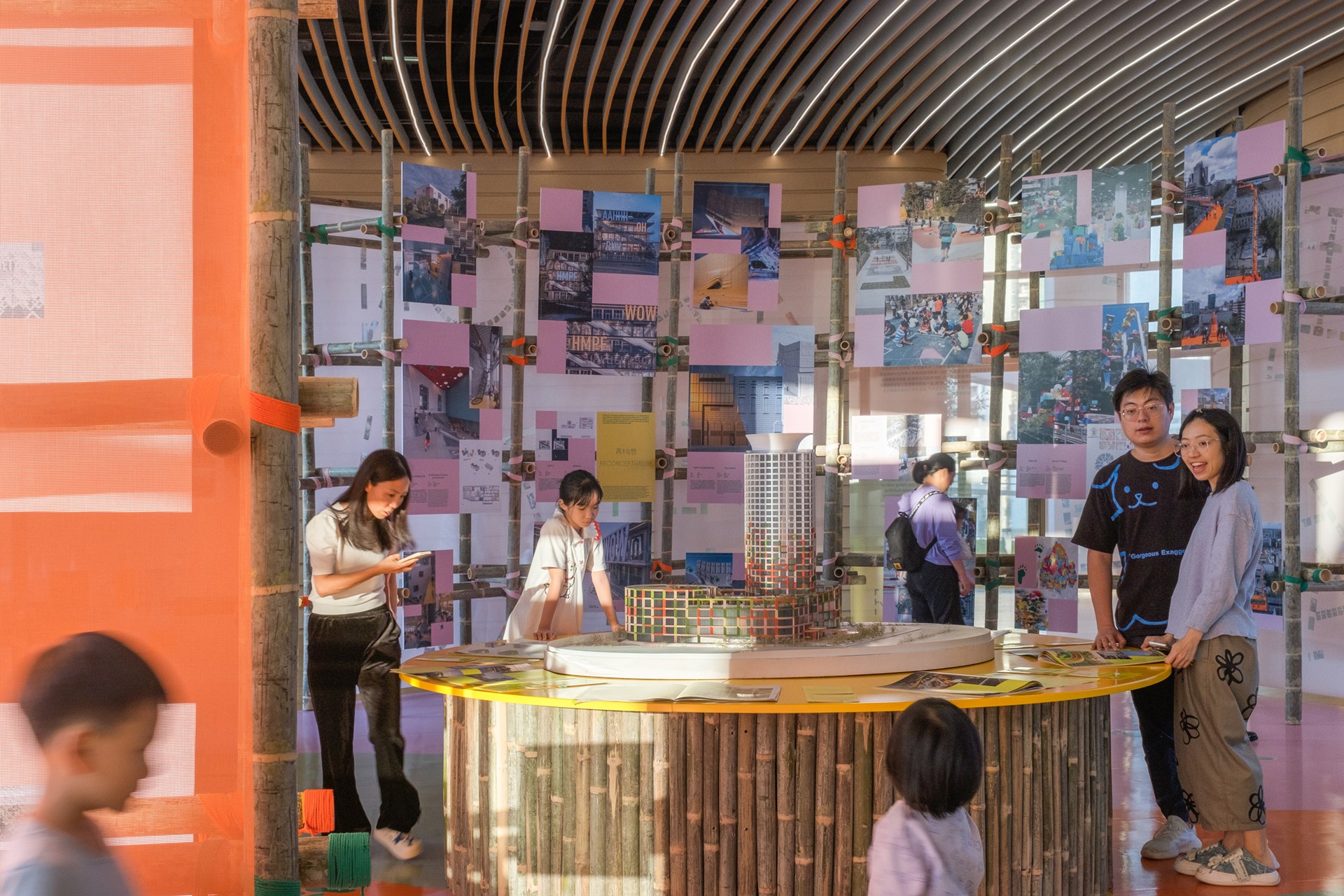
At the centre of the space are seven “core projects” that are representative of all three categories simultaneously, including the Shenzhen Women & Children’s Centre itself.
The exhibition design similarly takes its cues from the Shenzhen Women & Children’s Centre. The most immediately noticeable example of this is in its colours, which replicate the yellow, green, orange, and pink of the building’s façade.
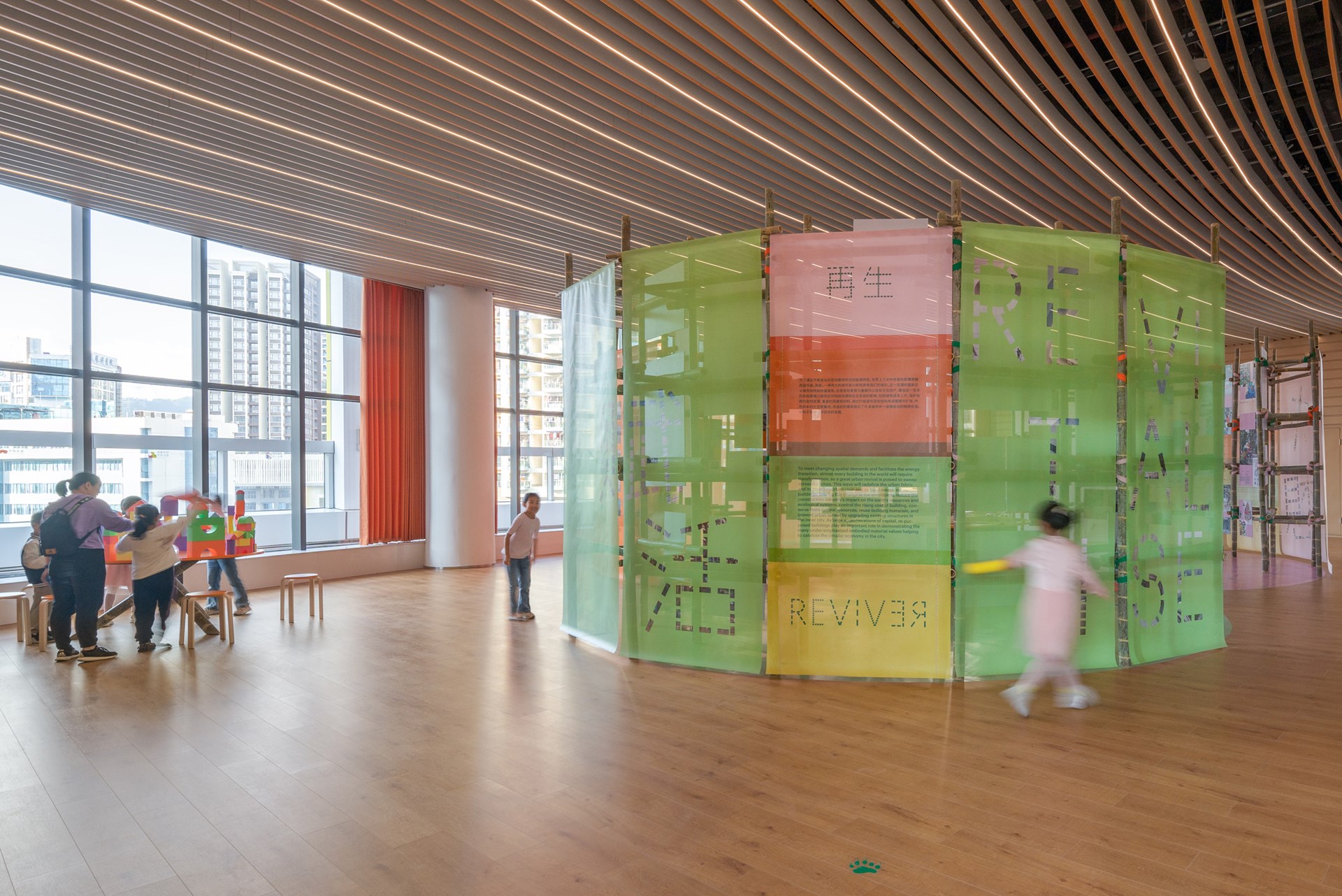
On a deeper level, circularity – both figurative and literal – is a recurring theme.
The curves and circles that characterise the building’s floorplans re-emerge in the layout of the exhibition, turning the three project categories into a Venn diagram with the core projects at the centre.
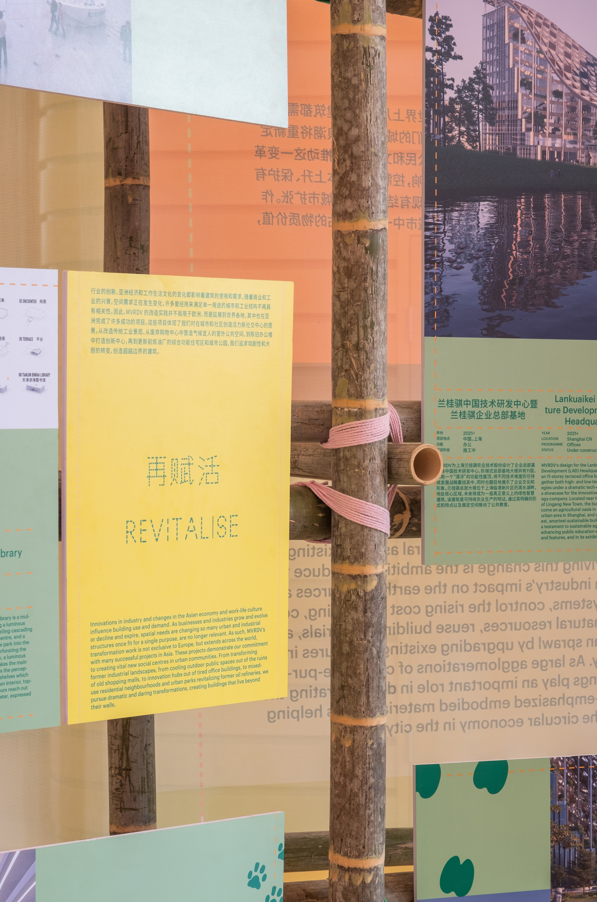
Most of the materials used in the exhibition’s construction are locally sourced and reusable, with the exhibits mounted on bamboo structures, for example.
In the circular economy, every end is also a beginning; this is metaphorically reflected in the fact the exhibition can be experienced equally well in two directions – a tactic partly devised as a response to the auditorium space that hosts the exhibition, with entrances on both sides of the room.
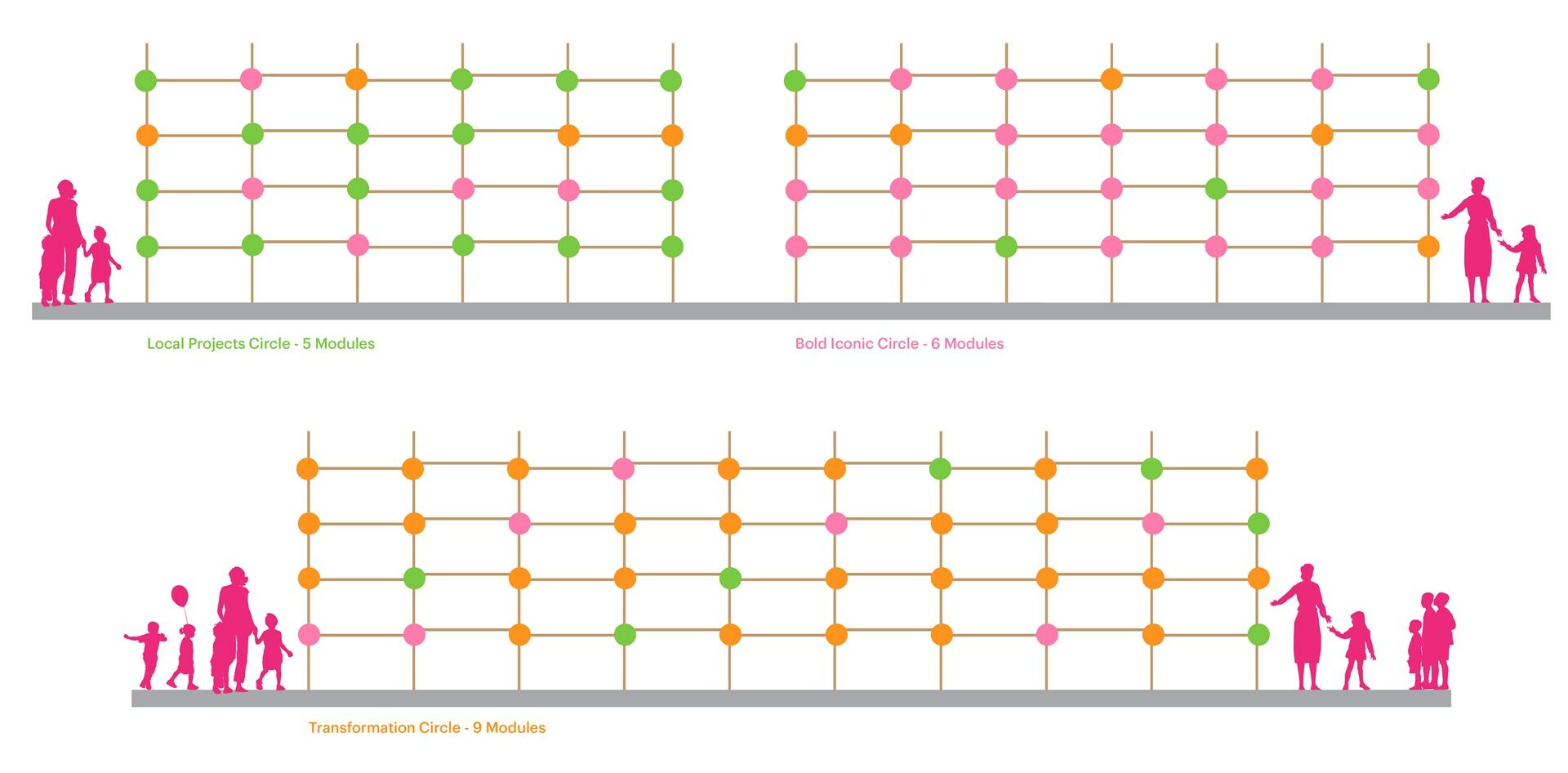
The exhibition’s palindromic name and the curatorial statement, which can be read with its paragraphs reversed, also reflect this “circular” characteristic.
The exhibition design takes a number of steps to ensure that even the youngest visitors to the Shenzhen Women & Children’s Centre can enjoy themselves.
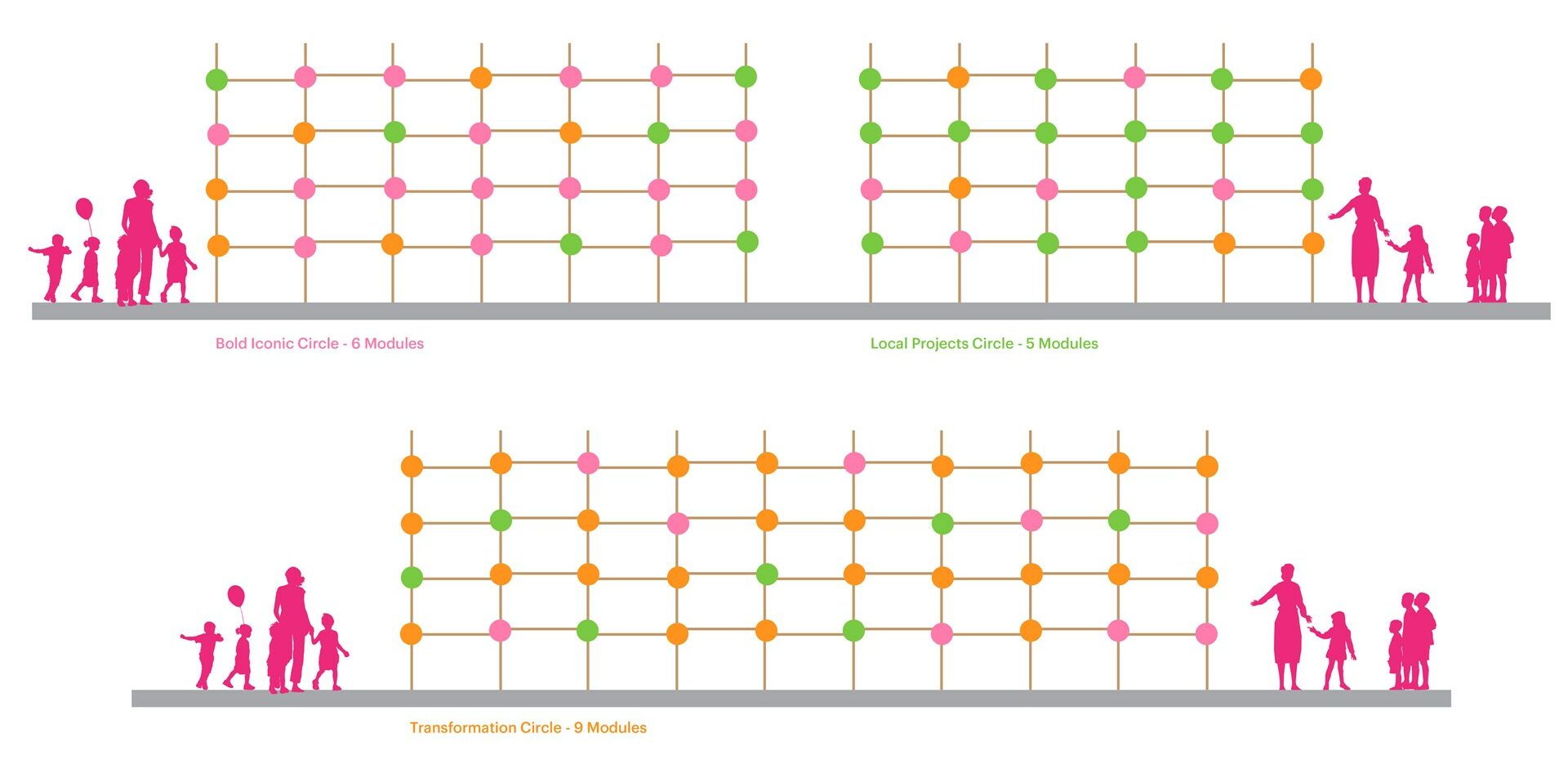
Alongside the exhibited projects are two worktables for children to practice the tools of the architect. On one, children will be invited to draw their city of the future, with the resulting drawings exhibited on the adjacent wall.
On the other table, building blocks will allow the children to test their modelling skills and collectively build their city of the future.
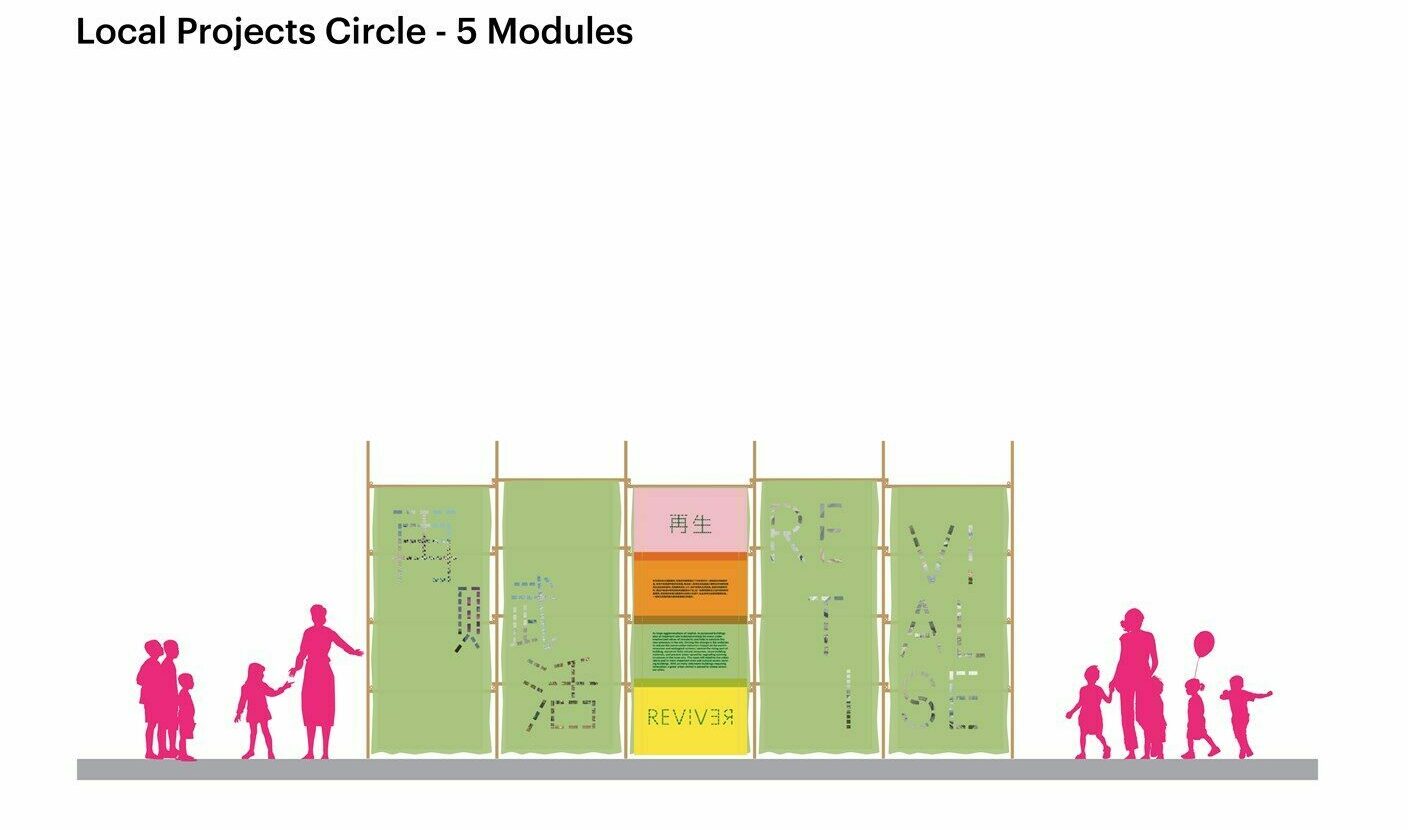 Animal tracks are used to guide children around the exhibition, with the bio-regions that the animals are endemic to referencing the locations of the projects; the exhibition brochure offers a guide to which animal makes which tracks alongside colouring games, and instructions to turn the brochure into an origami fan.
Animal tracks are used to guide children around the exhibition, with the bio-regions that the animals are endemic to referencing the locations of the projects; the exhibition brochure offers a guide to which animal makes which tracks alongside colouring games, and instructions to turn the brochure into an origami fan.
Finally, while exhibitions are typically designed around visitors with an “eye-level” at around 1.7 metres high, ReviveR is designed with a second eye-level of around 1 metre, more suitable to children, in mind.
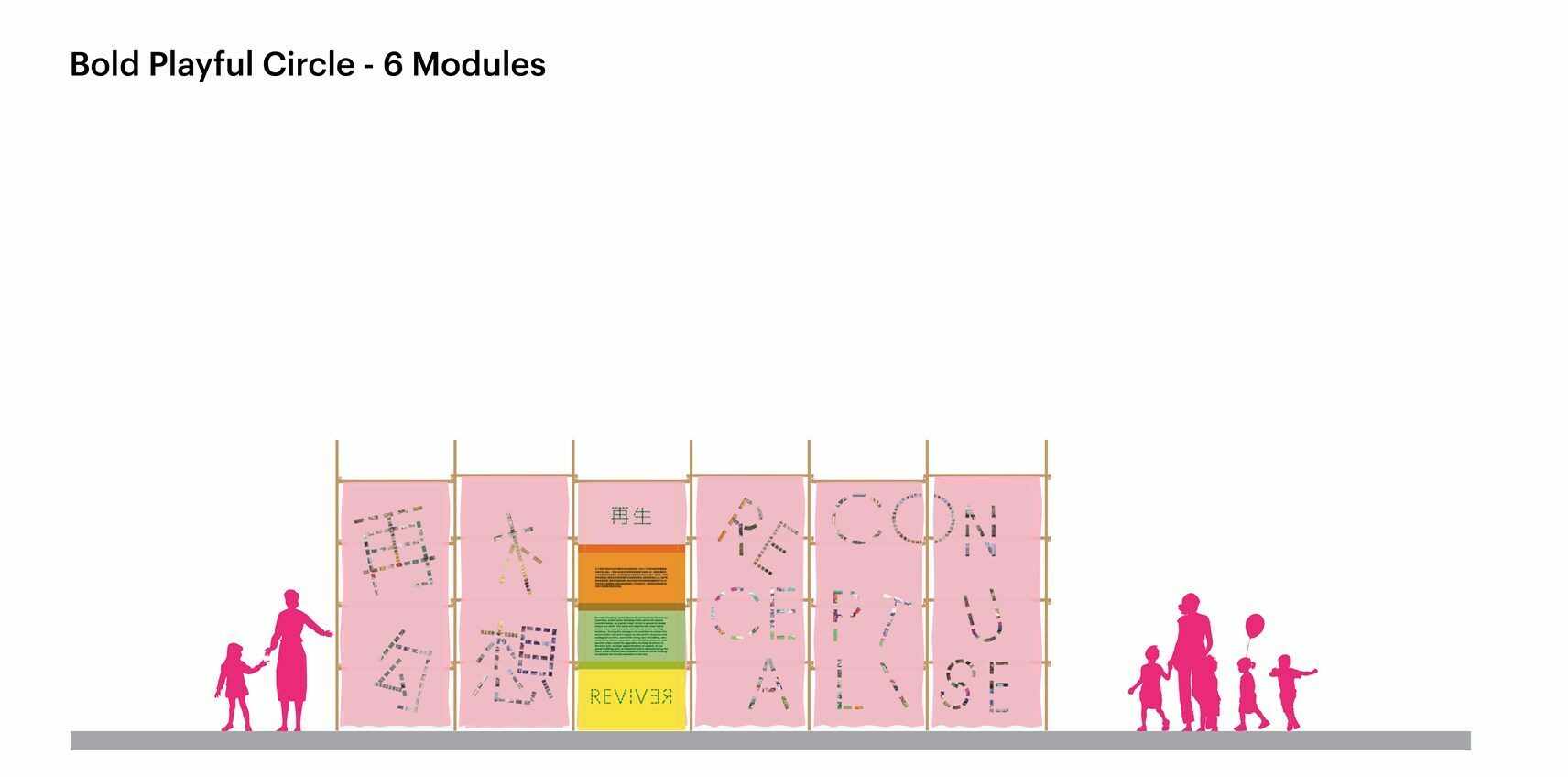
“It is poetic, in a sense, that we are able to put on this exhibition not only for designers, not even just for adults, but also for the children that visit this building”, says MVRDV founding partner Jacob van Rijs.
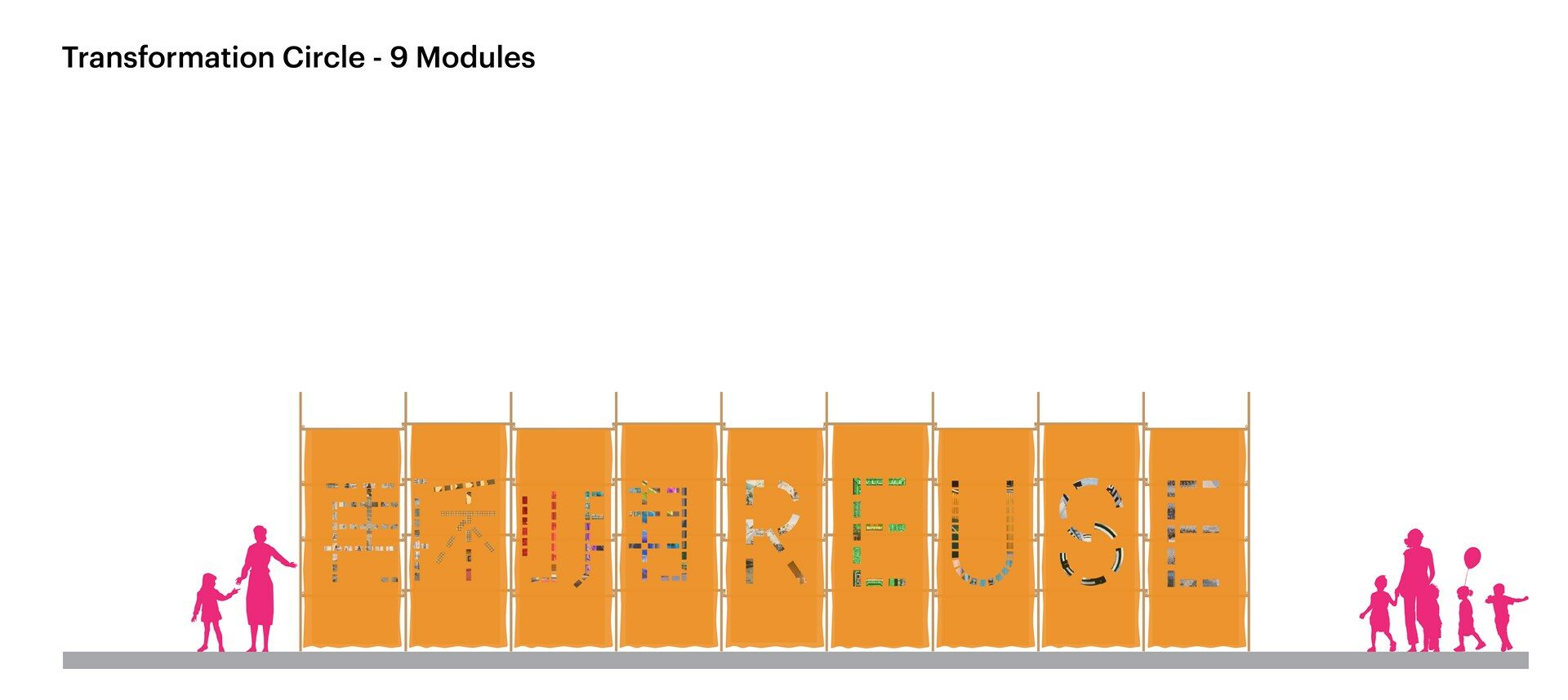
“The projects that we present in ReviveR aim to ensure a better future for the world, and imagine what that future could look like. One day, the children that visit here will be the custodians of that future. They will, I hope, push the ideas we have started to explore to levels that we can’t even imagine today. If we play even the smallest role in inspiring them, we have succeeded.”
