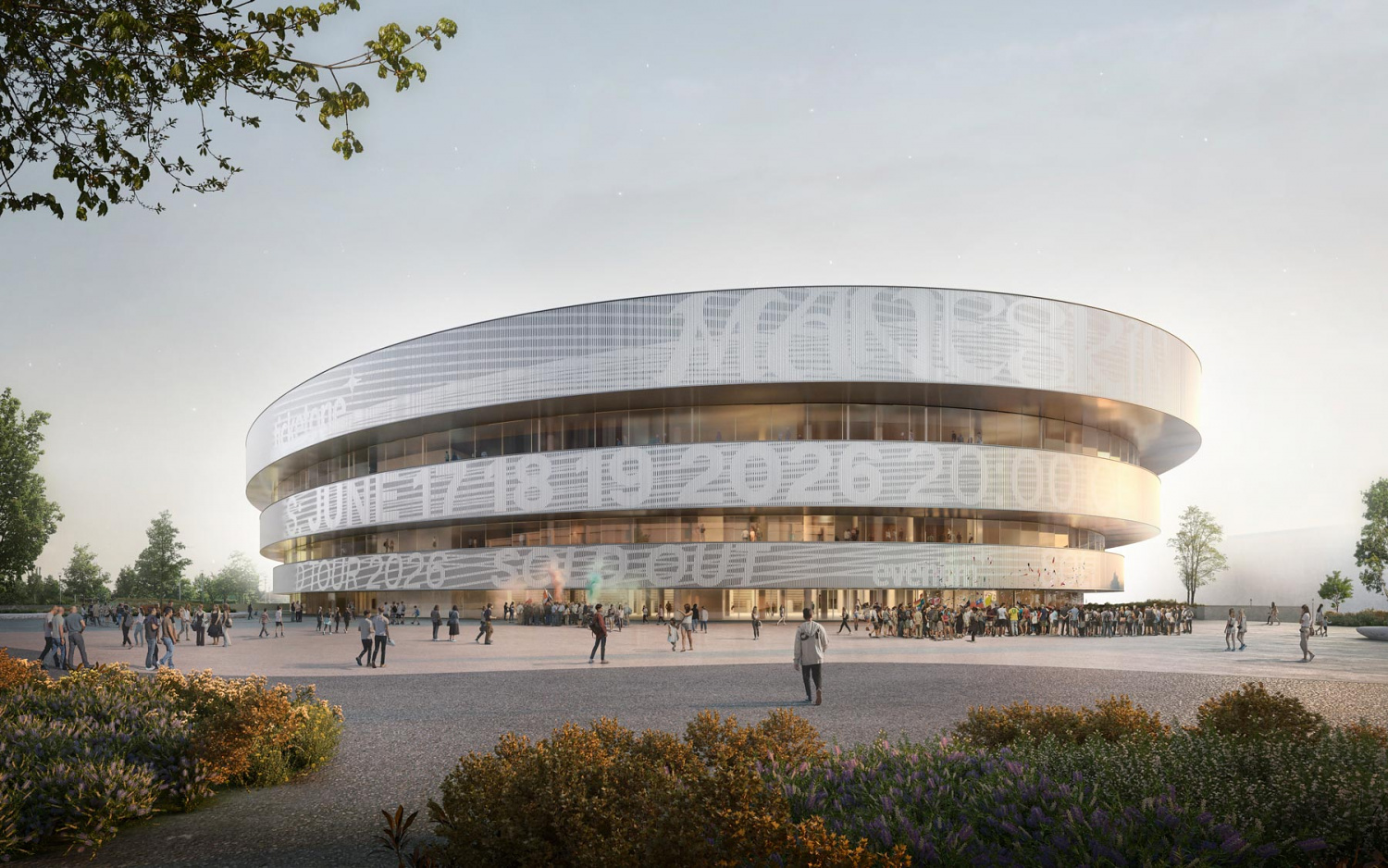- 16 March 2022
- 848 defa okundu.
Project start for arena in Milan Santa Giulia
Arup and David Chipperfield Architects have begun the joint design process for a new arena in the southeast of Milan for CTS Eventim. After its completion in 2025, the arena will cater for sports and cultural events with up to 16,000 spectators and will initially serve as a venue for the Winter Olympic Games in early 2026.

Onirism Studio
The arena is at the heart of a new urban district, currently under redevelopment in the south-east of Milan, which encompasses residential buildings, buildings for education, commerce and leisure as well as an extensive park. The wide outdoor areas outside the arena, including a spacious piazza of over 10,000 square metres, will provide a new opportunity for social interactions for people from the neighbourhood as well as from the whole city.
On top of a raised podium made of mineral materials with a wide outdoor staircase, the elliptically shaped arena rises up in the form of three rings of differing heights, seemingly floating on top of each other. The rings are connected by light, transparent glass bands. The hard materiality of the podium and the arena is counterbalanced by organically designed green spaces with trees. In addition to measures to minimise the consumption of resources and CO² emissions, the sustainability concept includes photovoltaic systems on the roof, generating sufficient energy on site to extensively cover the needs of the energy efficient building.
David Chipperfield about the project:
“We are very pleased to have been invited to develop the design, along with our partners Arup, for the Arena in Santa Giulia. We believe that this will not only be an important venue for Milan but that the building and the new piazza will contribute to the physical quality of this important development. We look forward to seeing it become a new destination in the beautiful city of Milan.”

