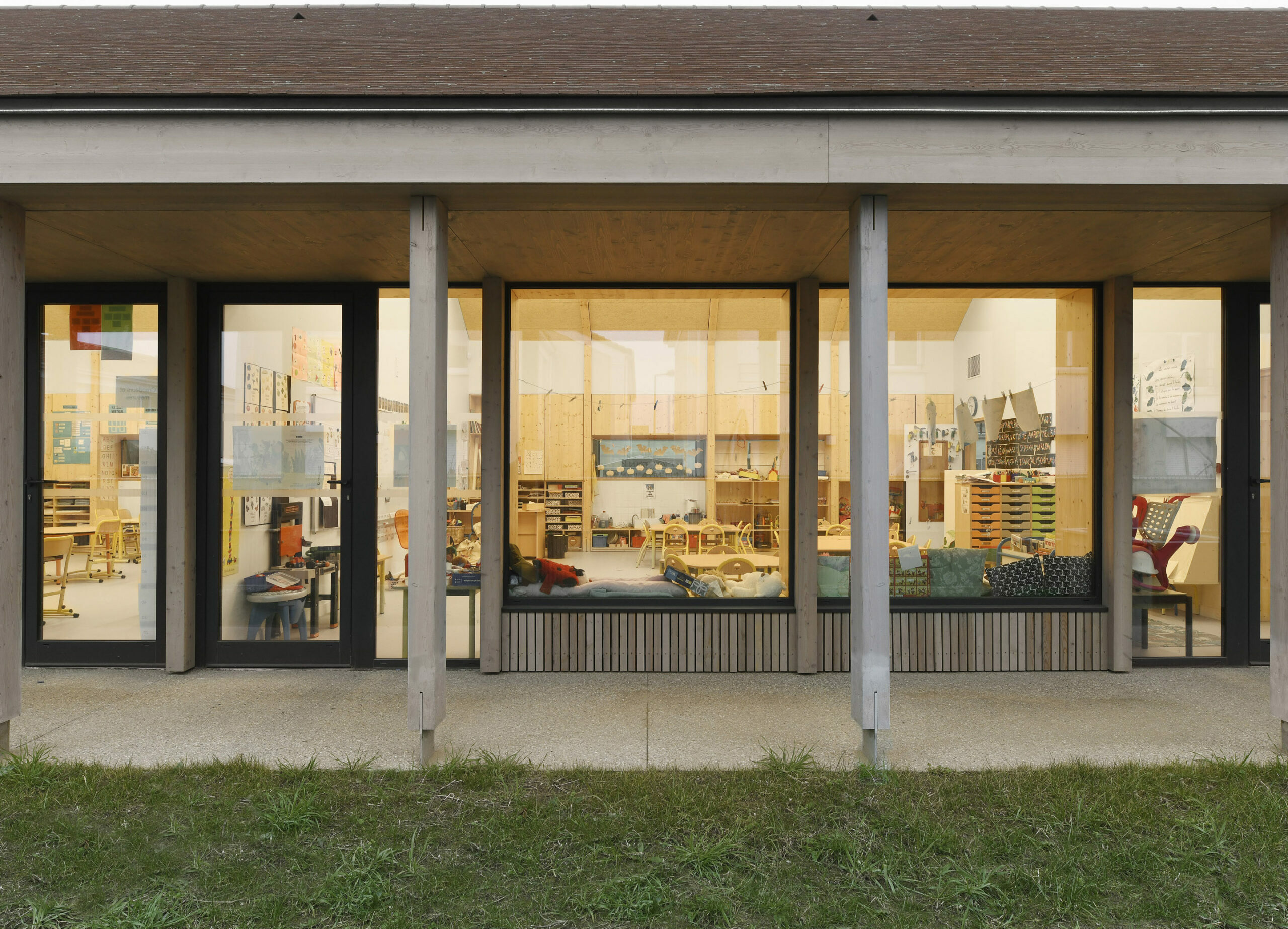- 6 March 2024
- 375 defa okundu.
School and Central Kitchen in Bruyères-sur-Oise
Located at the entrance of Bruyères-sur-Oise, this new school reimagines the traditional “brioline architecture” by incorporating the design elements of a longhouse.
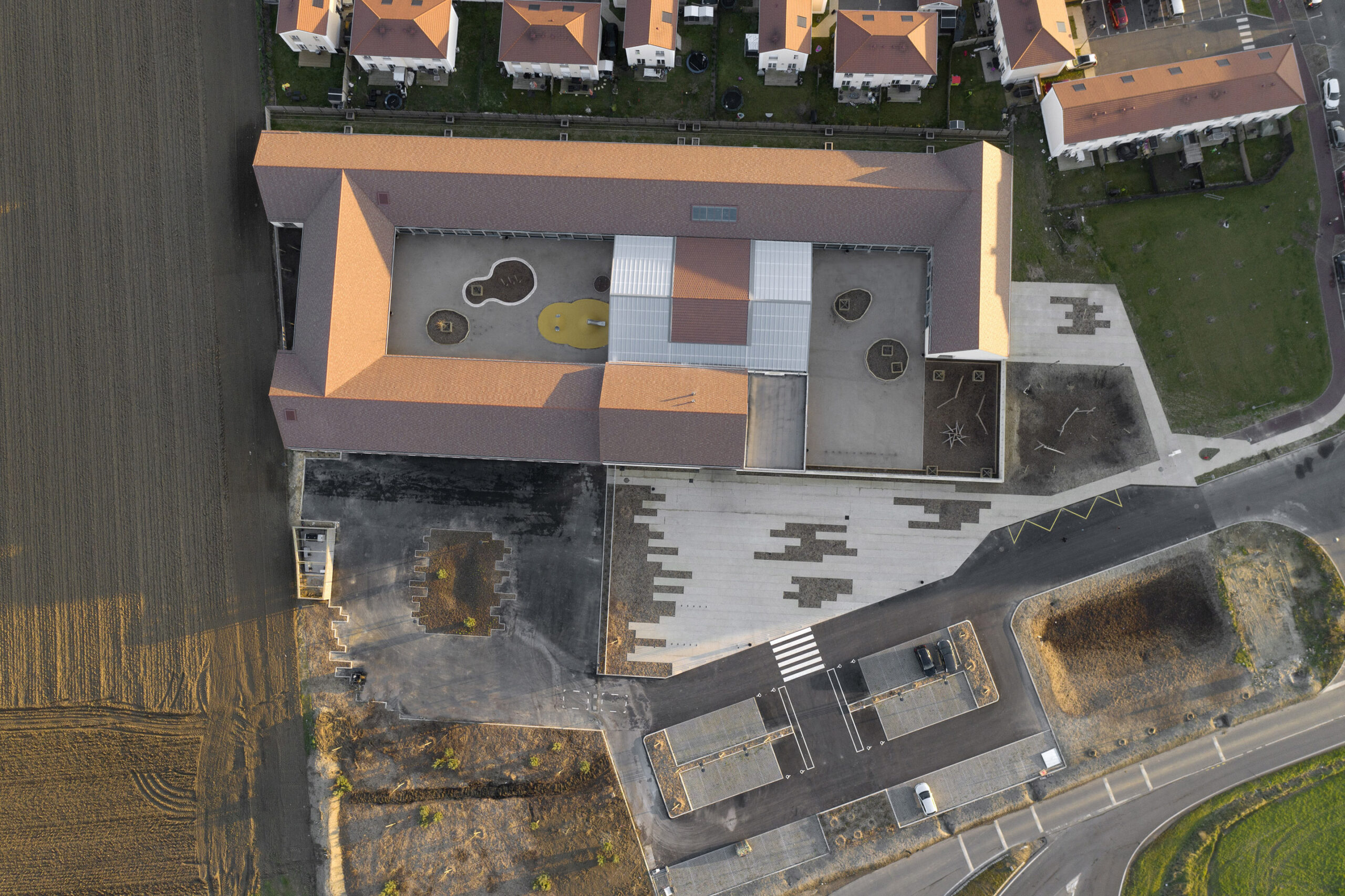
The architectural project draws inspiration from vernacular and traditional rural farm construction, creating typologies that echo the comforting surrounding walls that guide learning towards the playground.
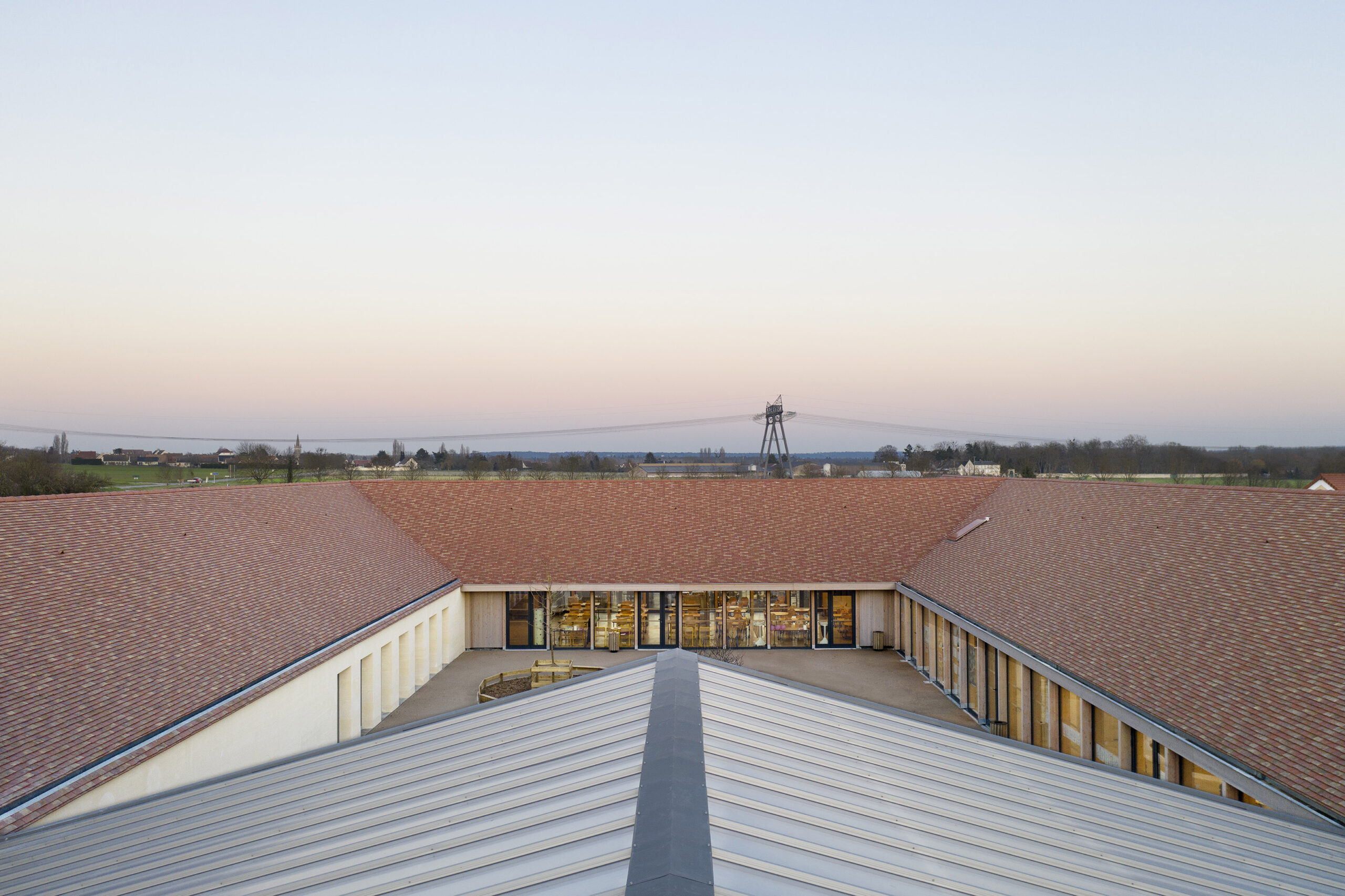
The project utilizes local materials, referencing the history of Val d’Oise: Massive stone from the Saint Maximin quarry, flat tiles, and extensive use of wood in construction (structure, facades, and interior fittings).
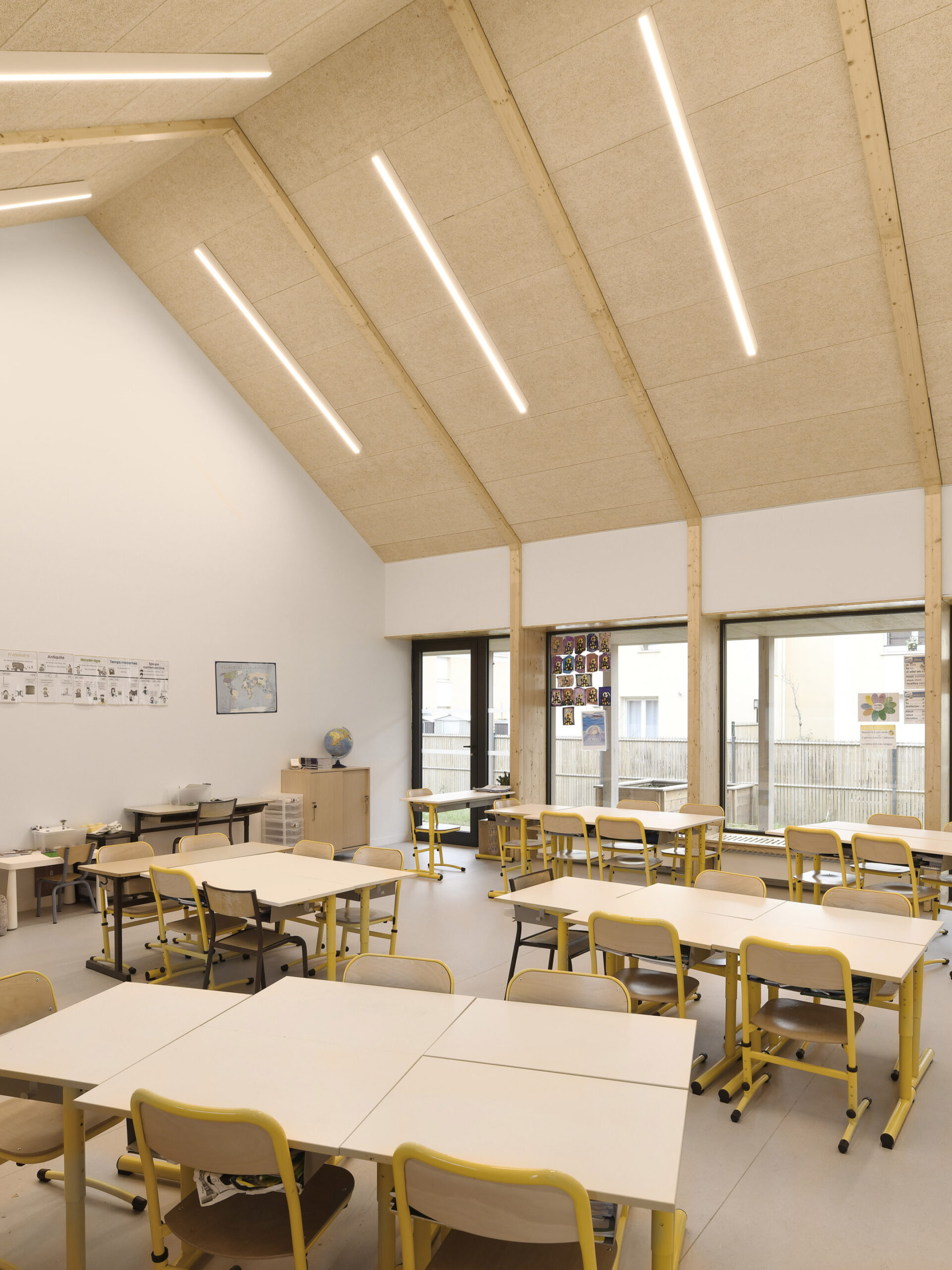
For the superstructure, the gabled volumes are constructed using heavy, solid natural stone, ensuring longitudinal bracing of each wing and providing a high level of inertia to the interior spaces.
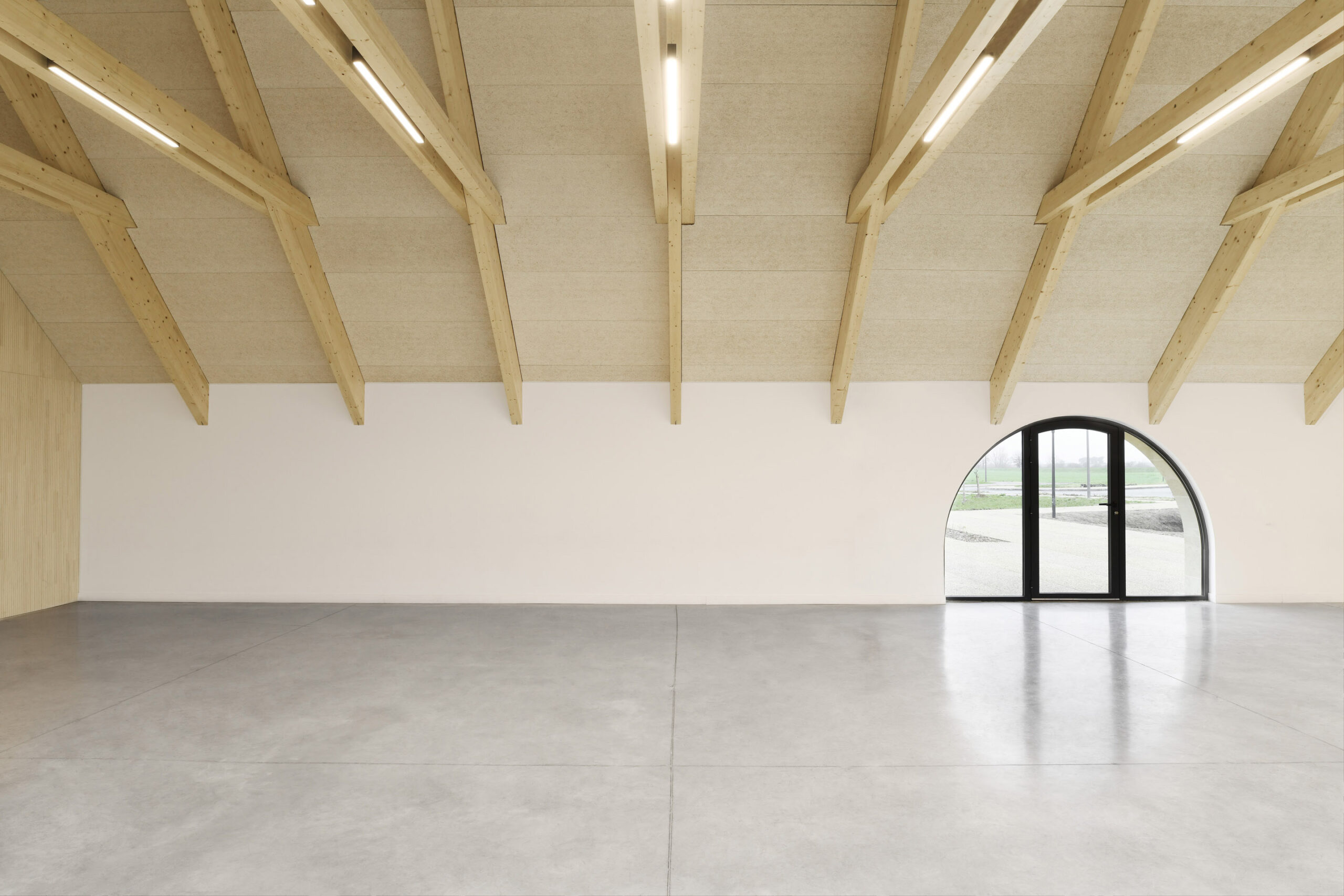
Between these two masonry volumes, a timber frame is designed with wooden porticos spaced 2.00 meters apart.
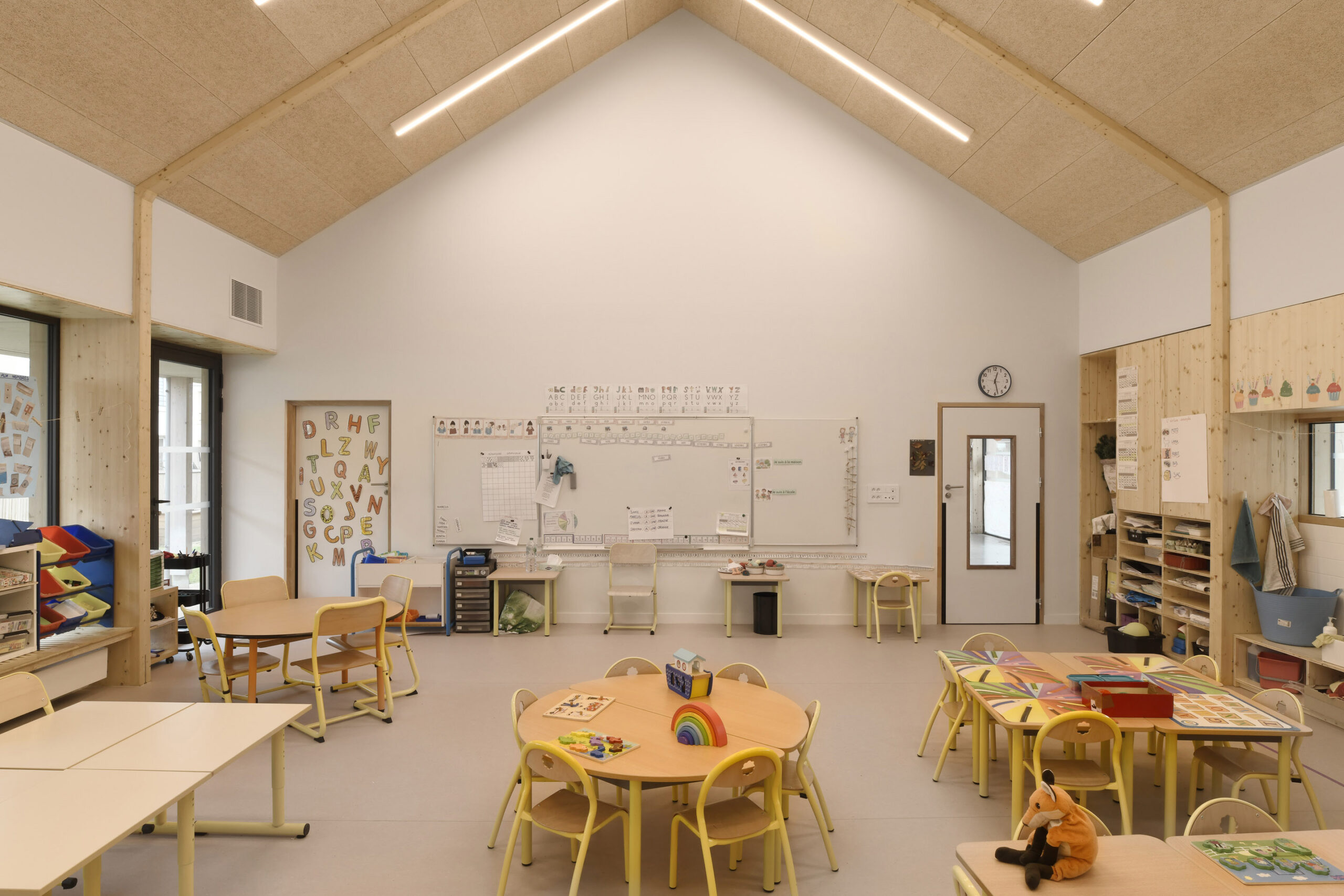
They are divided between two jambs: featuring articulated heads built-in and with broken crossbeams that free the volume following the ramps.
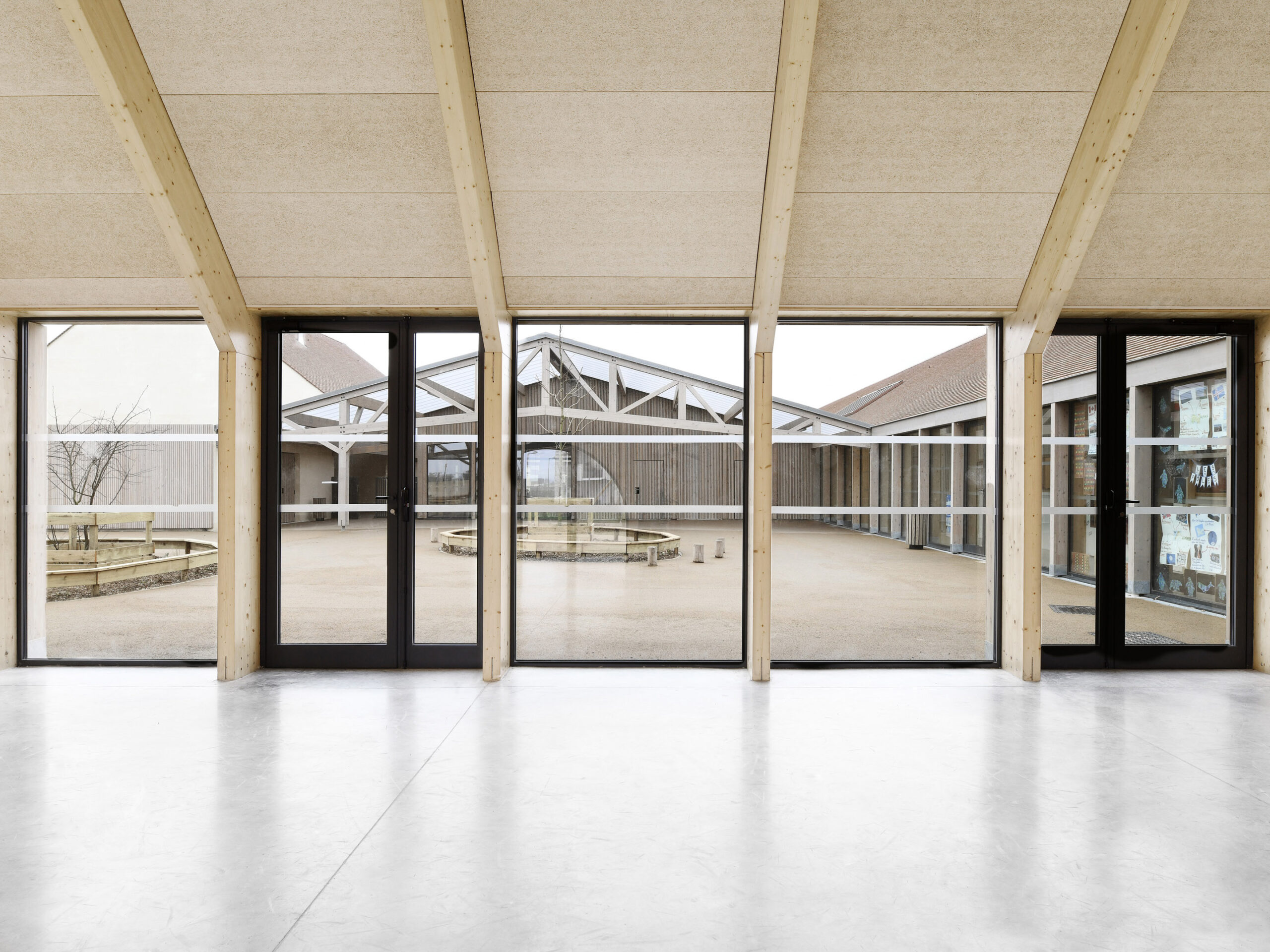
This open structural scheme facilitates easy reconfiguration of interior spaces within this large, adaptable volume.
Manufactured on-site, MOBs (Massive Wood Panels) and roof boxes filled with wood wool ensure the building’s perfect watertightness.
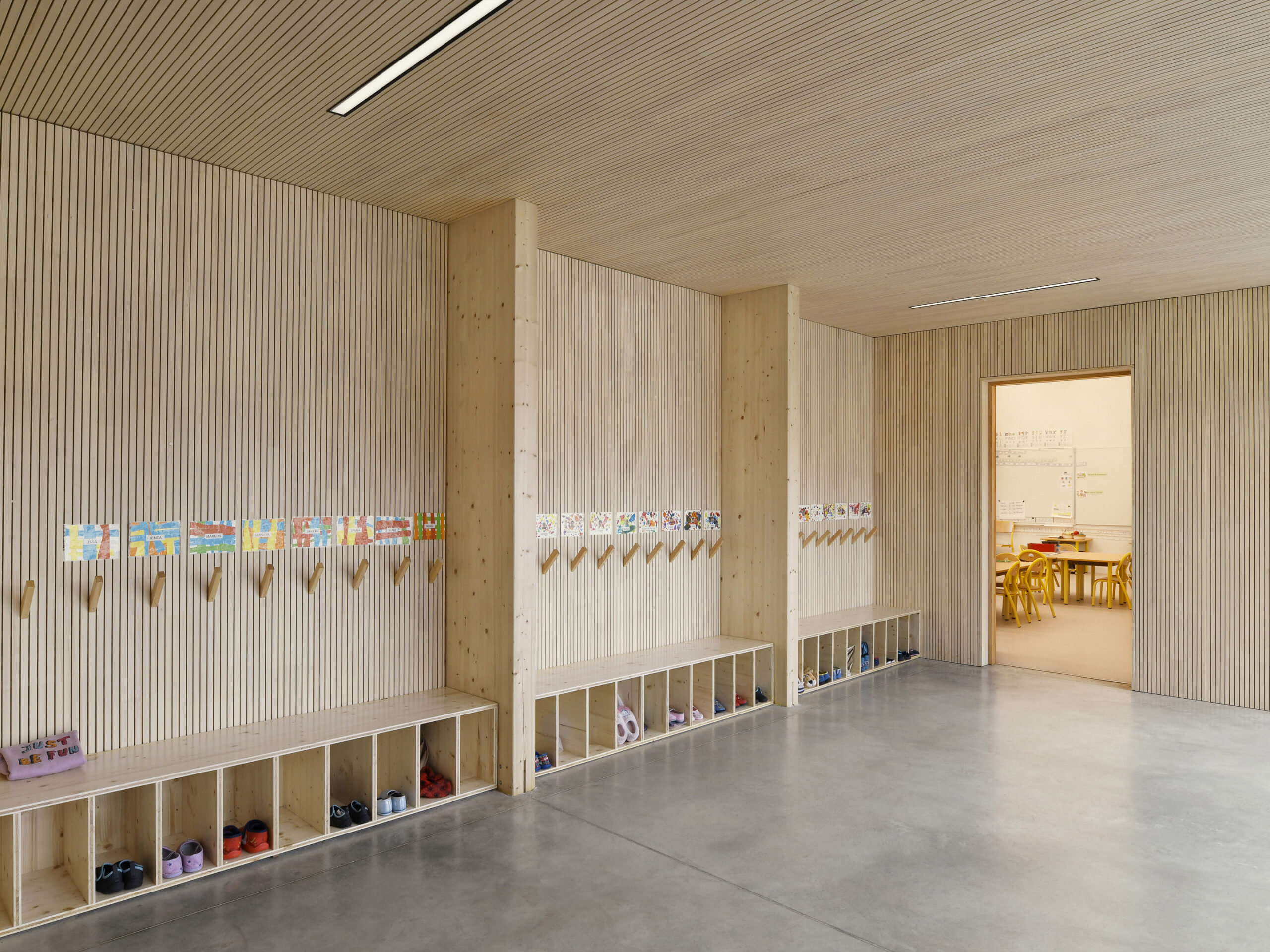
Environmental Features
The project’s approach is to create a simple, enduring structure integrated with the surrounding fields and suburban residences.
The bioclimatic design of the project harnesses passive solar gain during winter, while offering protection against overheating during the hottest periods.
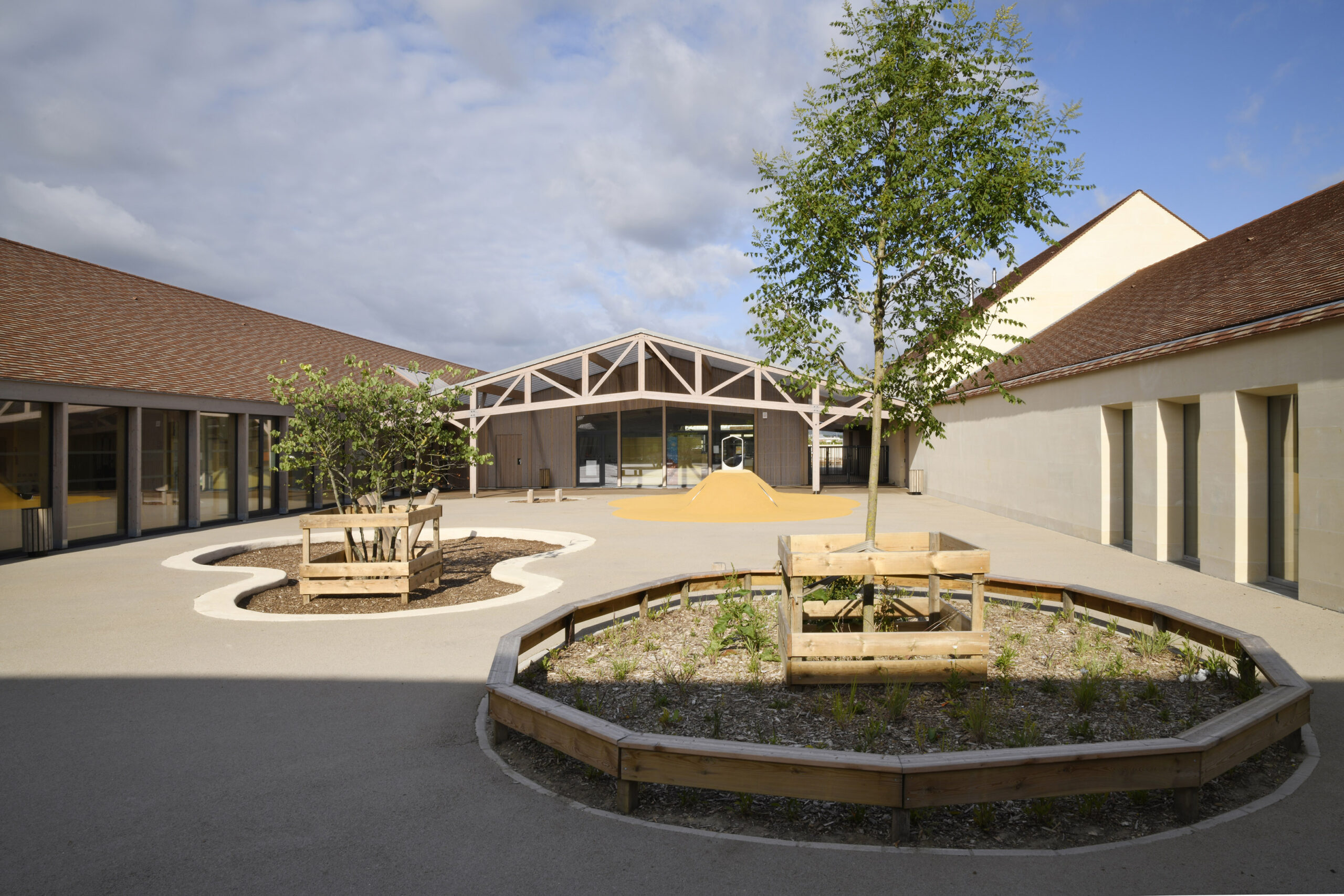
Factors such as the orientation of the facades, the building’s thickness (12m long), the inertia of materials based on orientation, and the size and protection of openings are all considerations aligned with the project’s constraints.
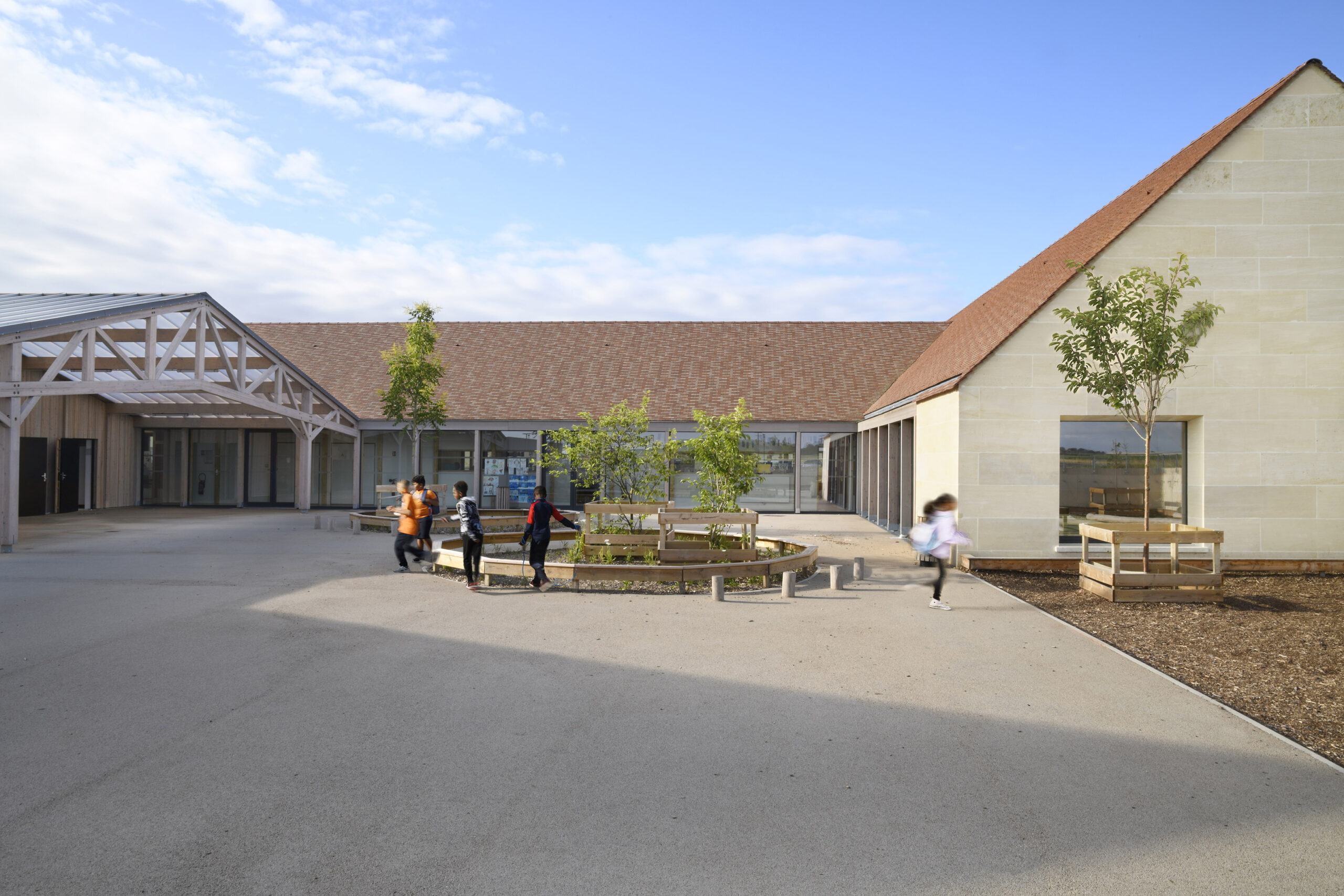
The project is E3C1-certified, incorporating a significant use of locally-sourced organic materials such as solid stone, flat tiles, and wood.
The structural framework, featuring an absence of intermediate dividers, facilitates easy conversion of the school into another facility or allows for expansion.
