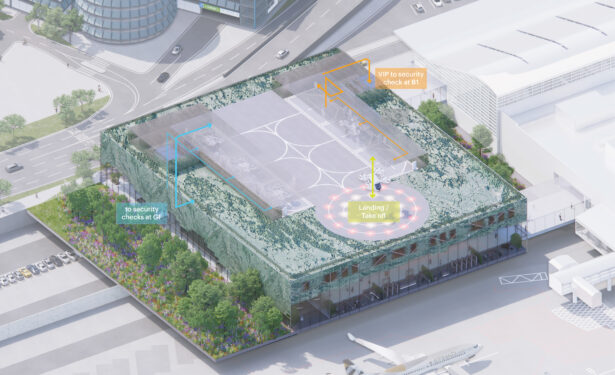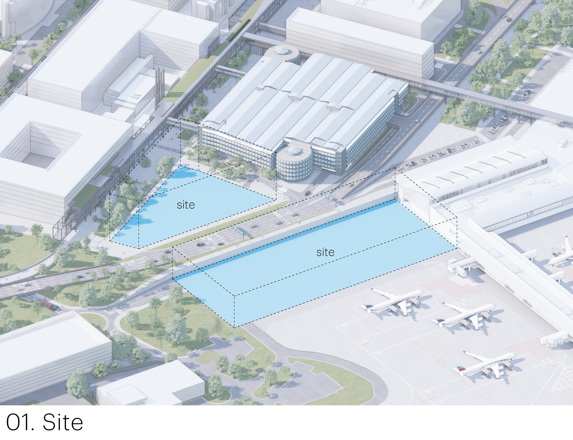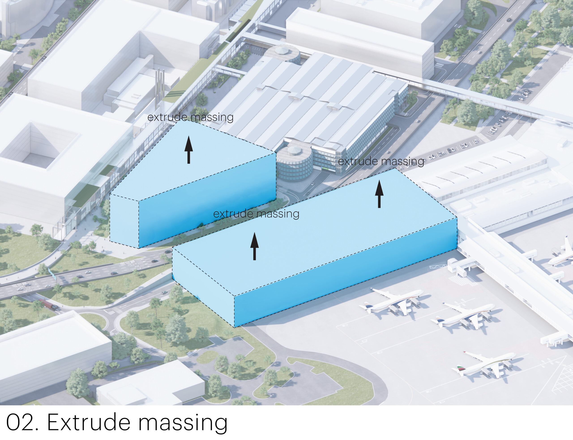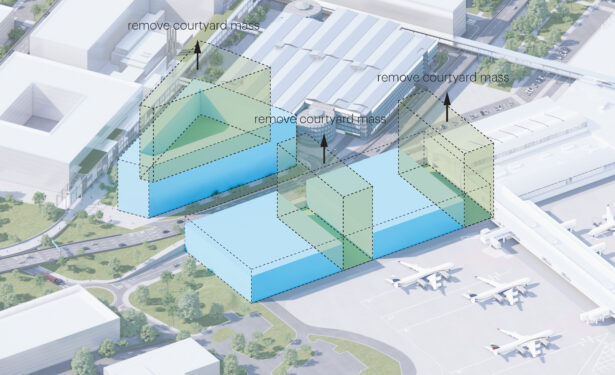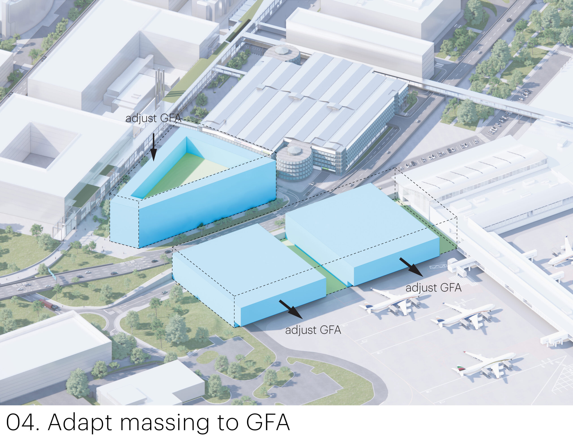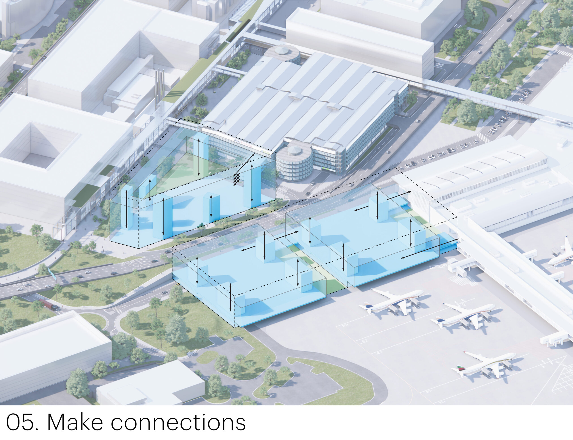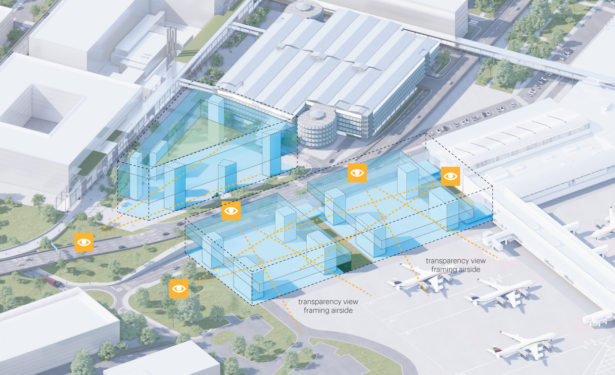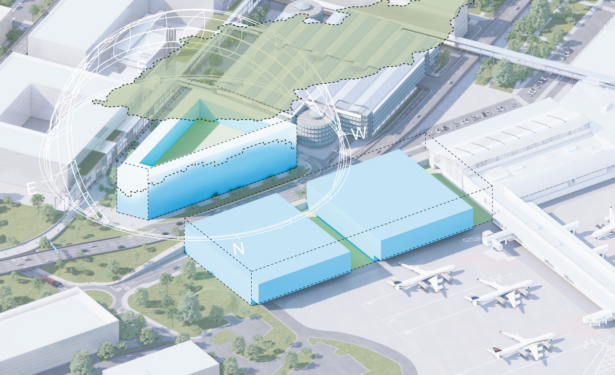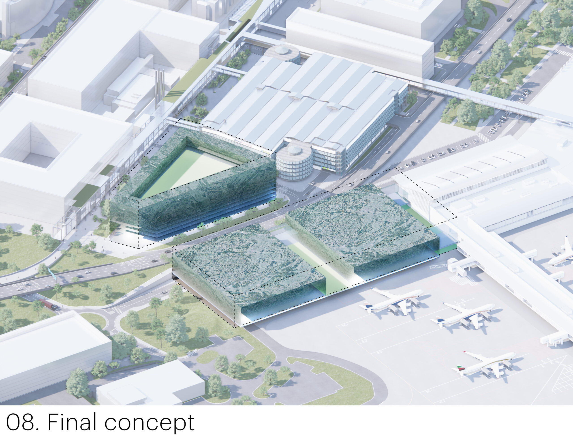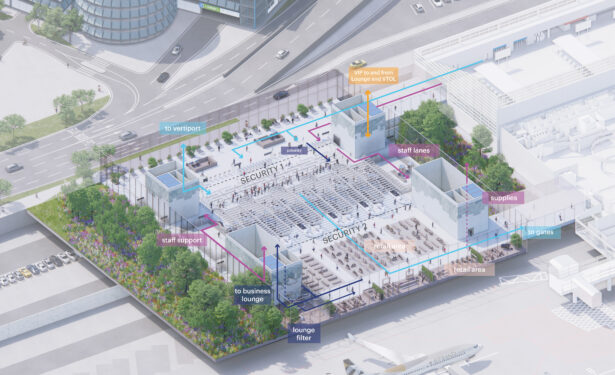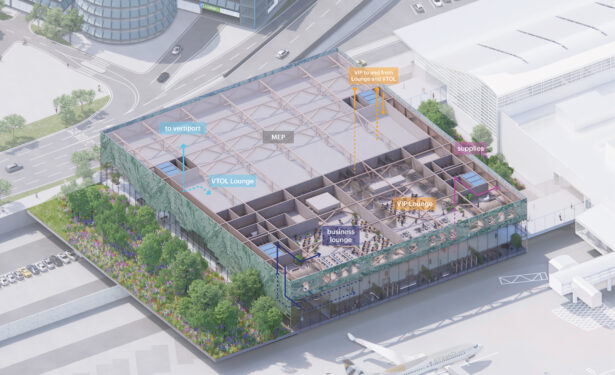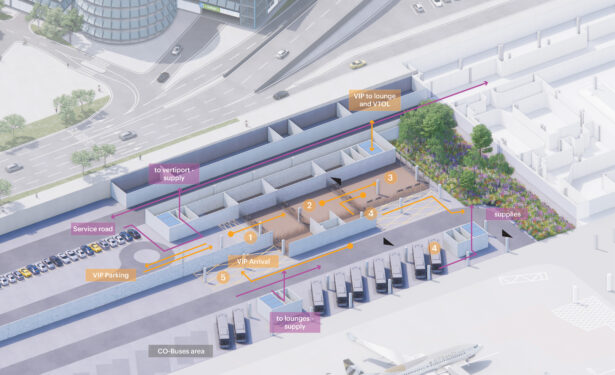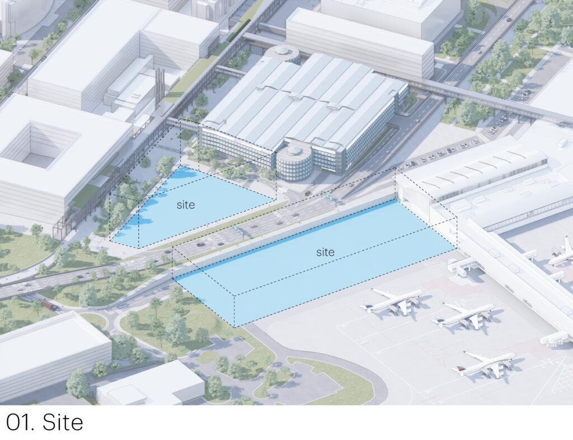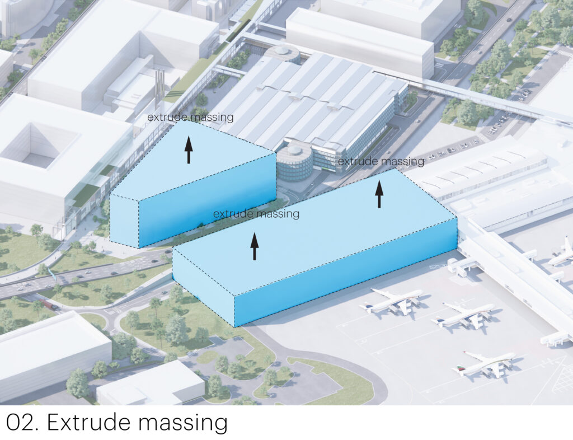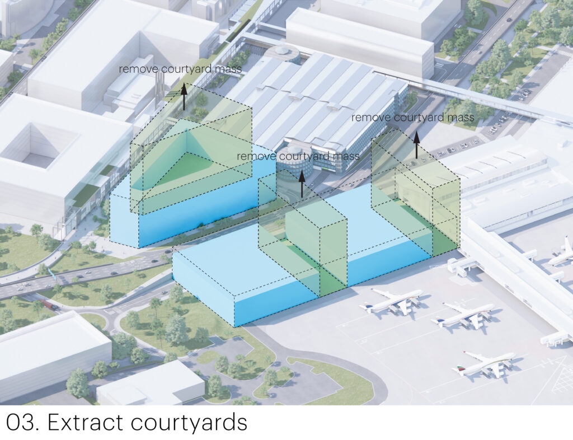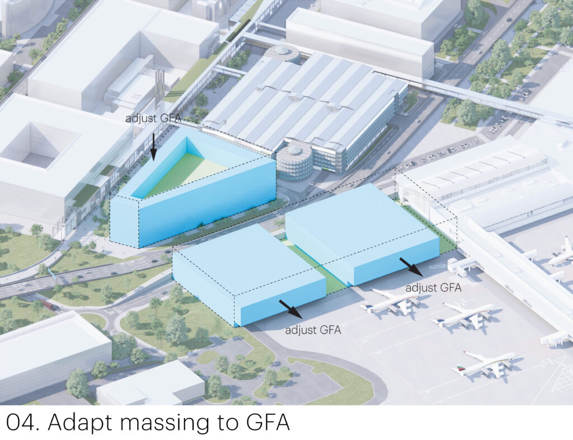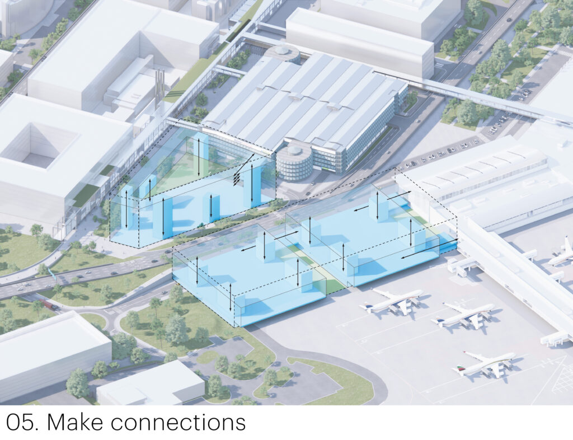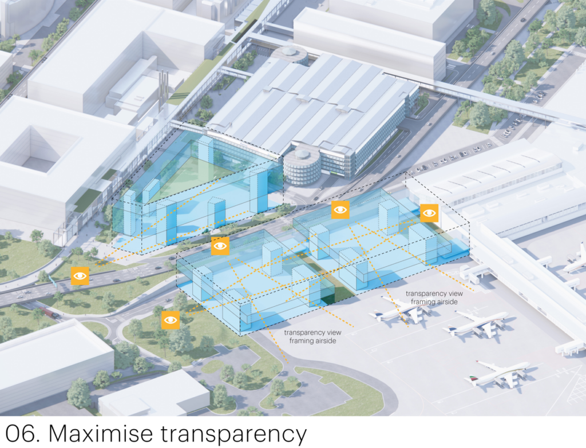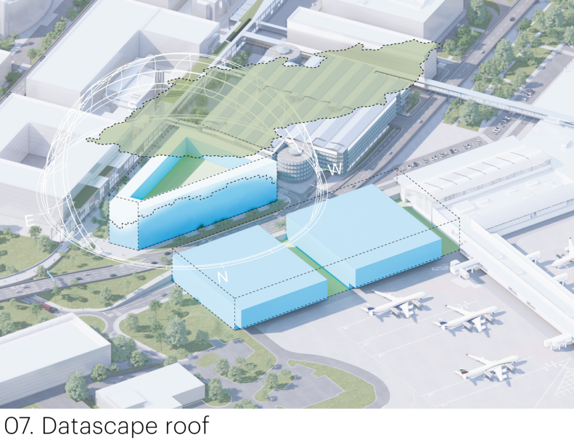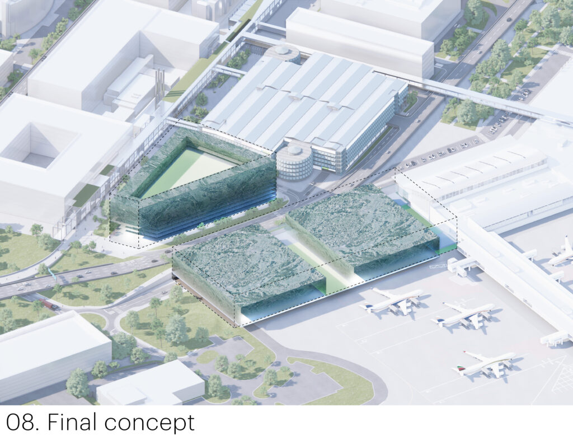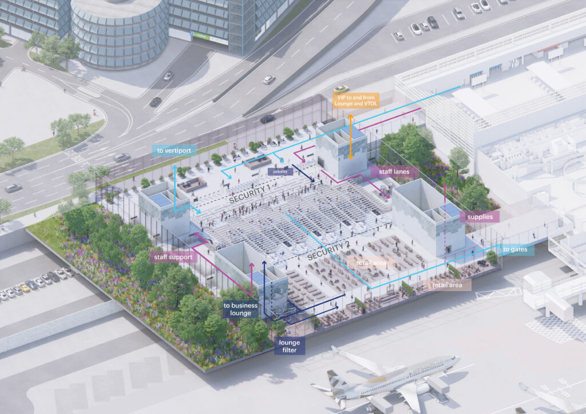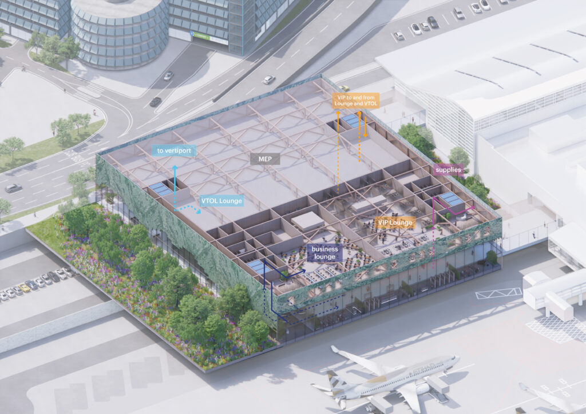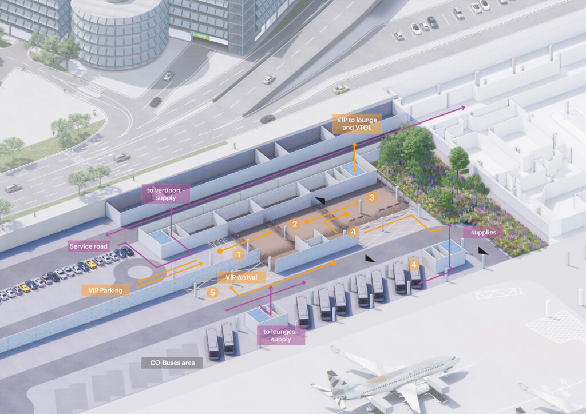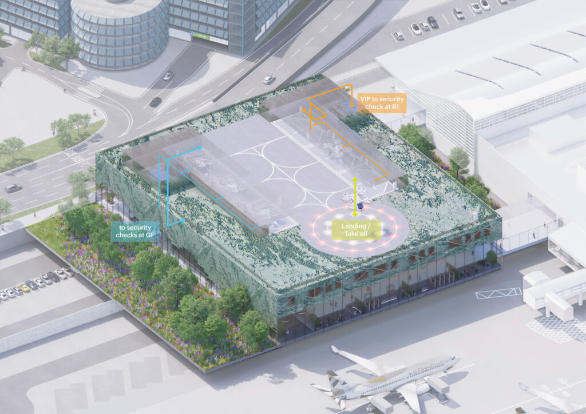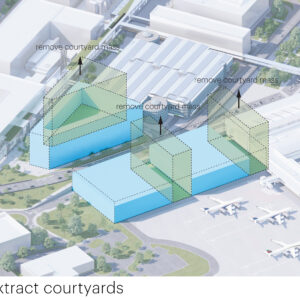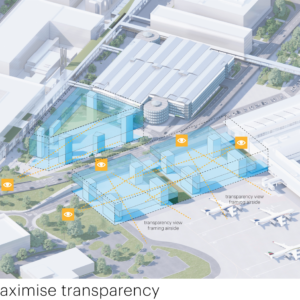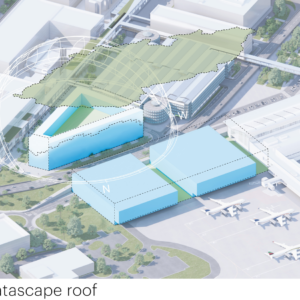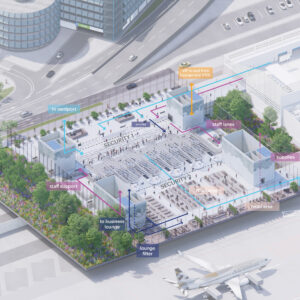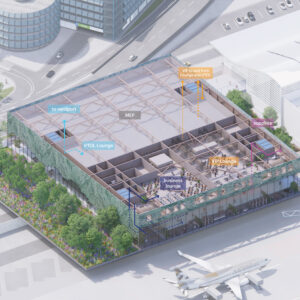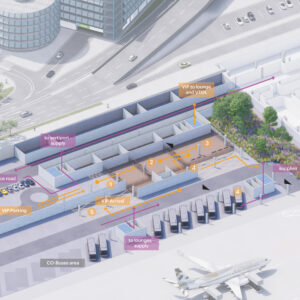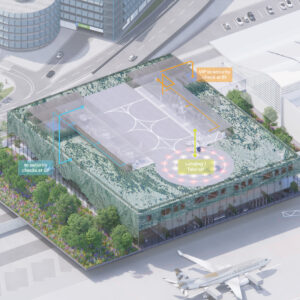- 7 February 2024
- 2385 defa okundu.
The Czech Lanterns: MVRDV and NACO to design flexible extension to Prague’s Václav Havel airport
MVRDV and NACO (Netherlands Airport Consultants) have won the competition to design three new buildings at Václav Havel airport, the largest airport of Prague and the Czech Republic.
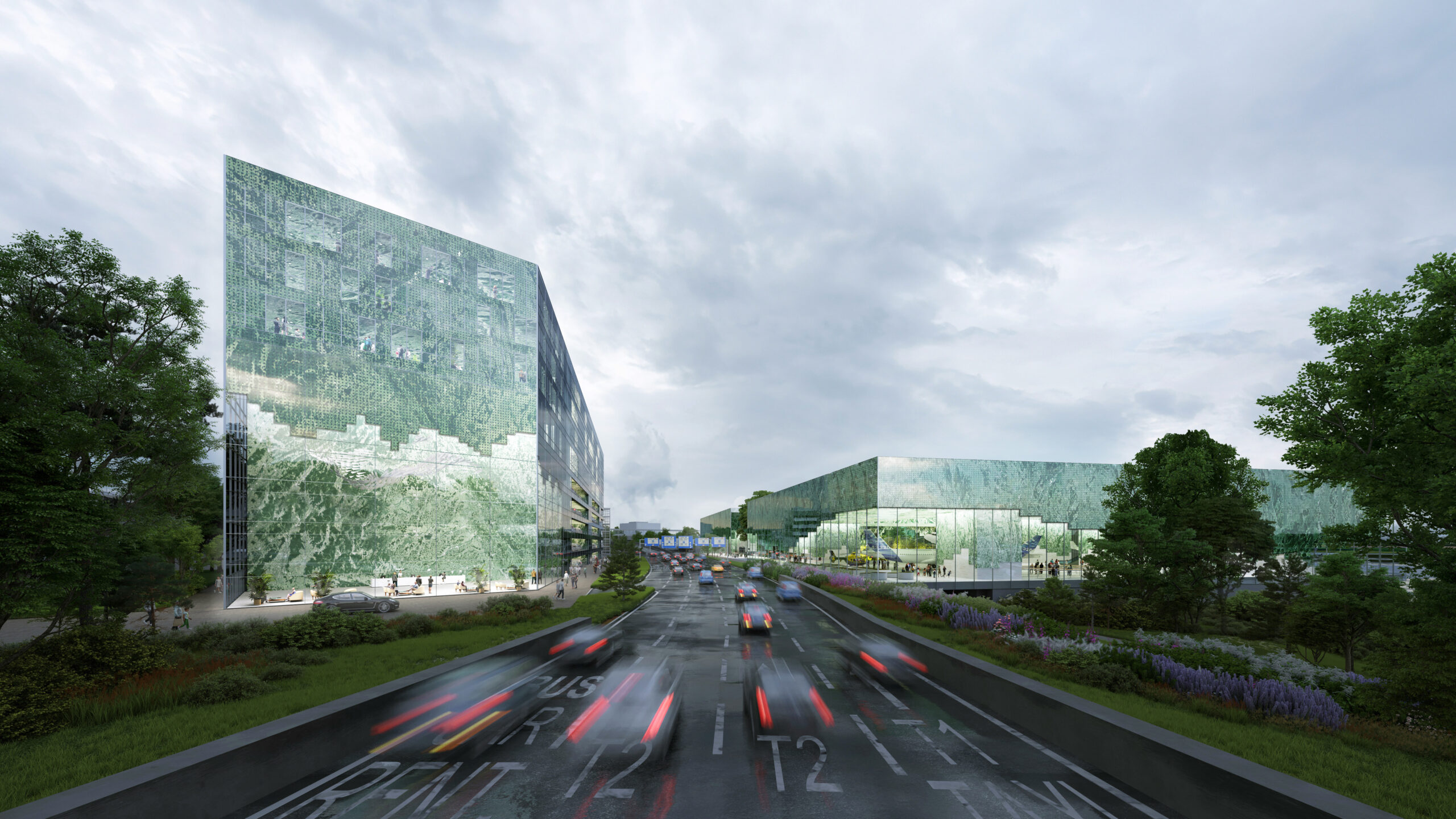
The design extends Terminal 1 of the airport with new buildings for a central security facility the airport’s security area, business and VIP lounges and a vertiport. On the other side of the airport loop road, another building will contain a hotel, conference centre, and parking facilities. These sustainable, hybrid structures offer the airport a great deal of flexibility to easily accommodate any future expansion or rearrangement. Meanwhile, the exteriors are ‘draped’ with an illuminated, programmable satellite image of the Czech Republic to form three “Czech Lanterns” that define a new airport boulevard and welcome visitors from afar.
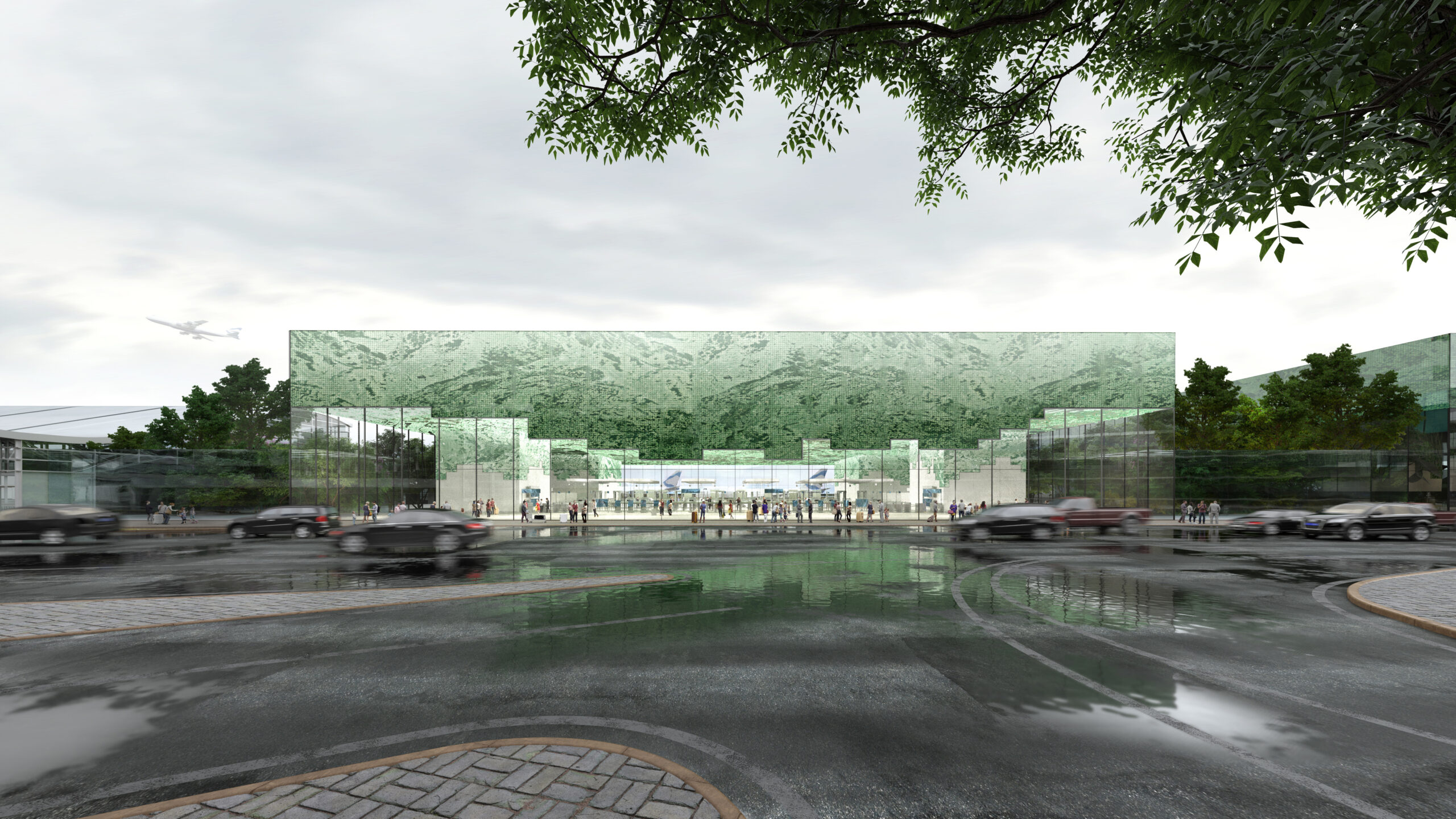

Together, the three buildings will be the first elements of the airport that passengers see upon arrival, whether they are landing by plane, or travelling to the airport by car, taxi, or bus. The additions to Terminal 1 itself extend the existing departures hall eastward in two phases, with the first hosting additional passenger processing areas such as the security area. A table-like, hybrid structural approach based on four supporting cores and large uninterrupted spans forms the flexible base for the new buildings. Concrete and steel are necessary for parts of the structure, while glued laminated timber joists support lightweight hollow concrete floors to reduce the structure’s embodied carbon.
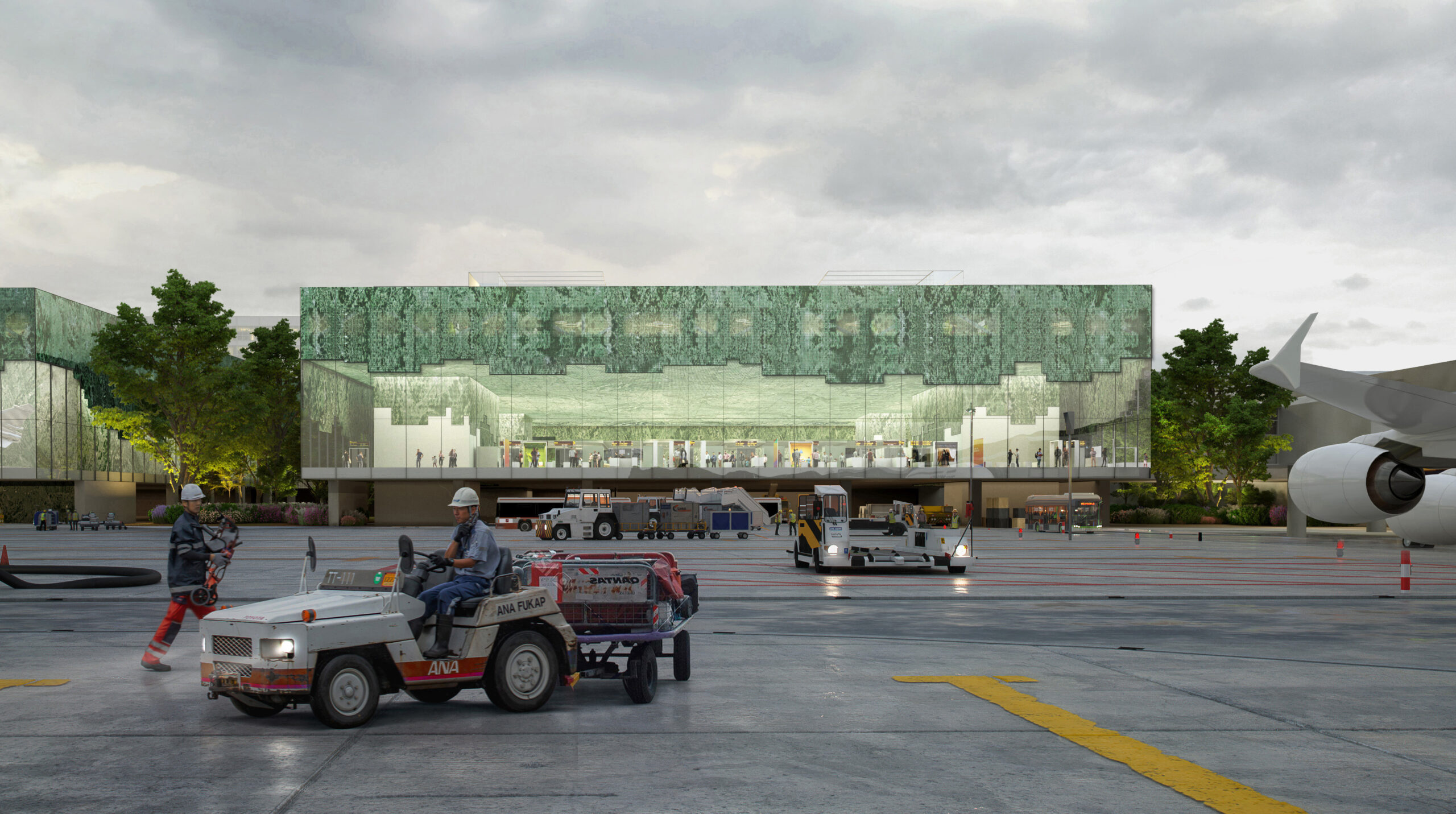

With frontages onto both the airport loop and the airfield, the two airport terminal expansion buildings are designed to be as transparent as possible, allowing direct views through the building to the other side. Courtyards between the buildings are densely planted with local species of vegetation, giving the appearance of a thick forest on each side of the security area.
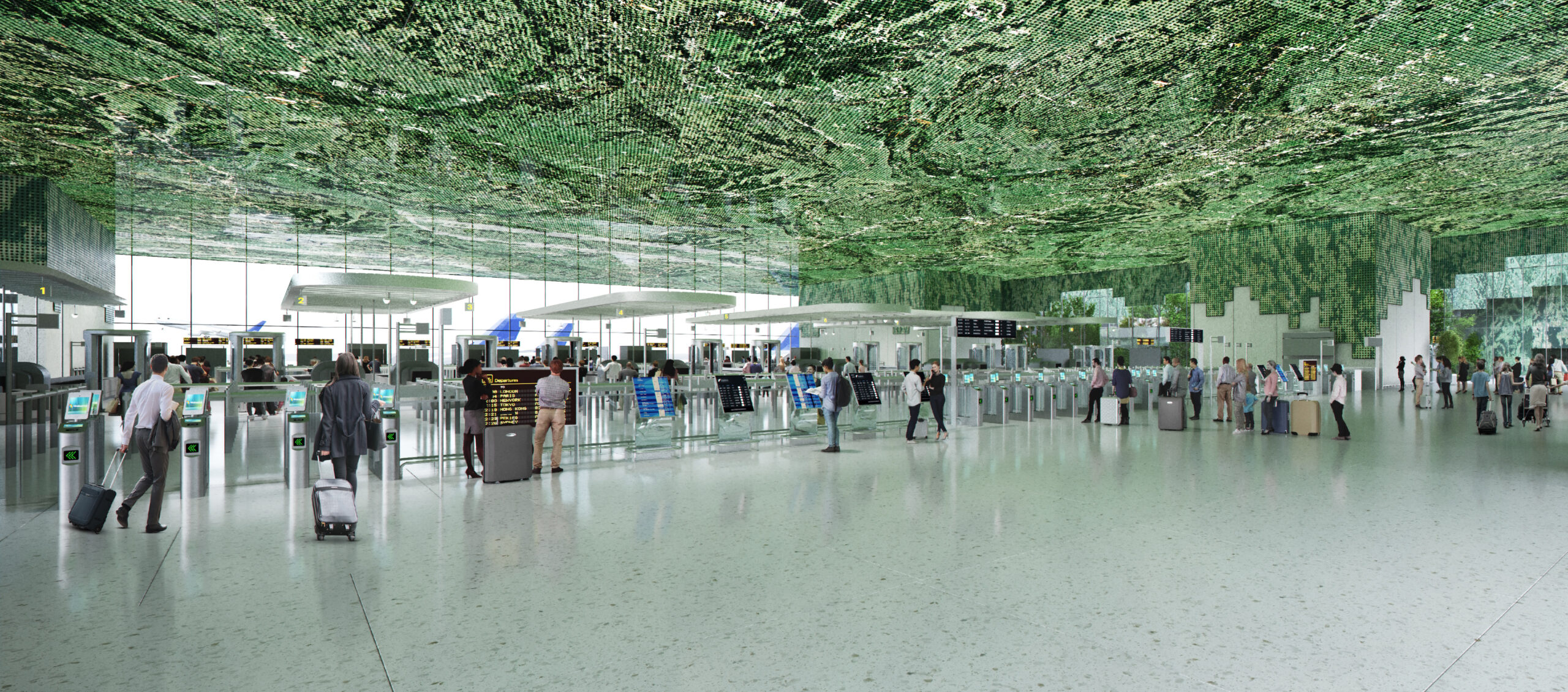

In the first phase, the security process is designed to be seamless: the vertiport access, as well as business and VIP lounges, are located on the first floor, allowing there to be no level changes or opaque barriers in the security area. This means that the travellers’ goal – the airfield – is always visible. Combined with the view onto nature at either side of the building, this helps to minimise the stress of travellers’ journey through the airport.
The second phase building is proposed as a ‘twin’ to the security expansion, with a similar size and the same structural principle. The design team reasoned that this building’s direct frontage onto the airfield would prove to be extremely valuable in the future as the airport continues to expand. With a simple and flexible layout, this building area could be easily transformed into a part of the airport’s processing areas in the future, avoiding a costly and unsustainable reconstruction process.
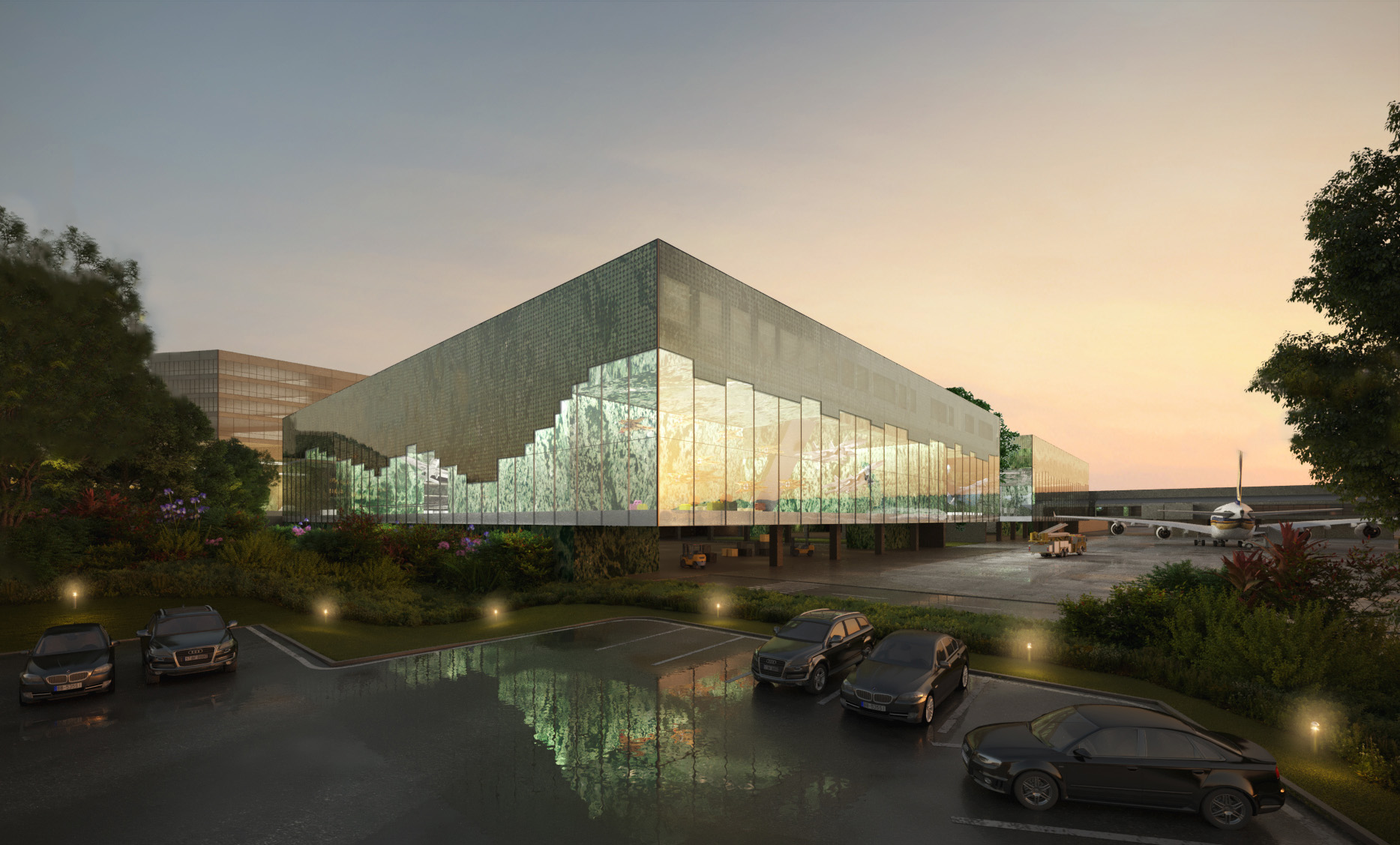

The buildings are ‘draped’ in a green satellite image of the Czech Republic, visible on both the roof and the ceiling of the interior. On the exterior, this printed glass incorporates photovoltaics to generate a portion of the energy used by the building. It also incorporates programmable lighting elements that allow the building to communicate information about various current events around the country. In addition to providing the buildings’ characteristic appearance, this printed glass also makes the project more sustainable by reducing solar irradiation at strategic points.
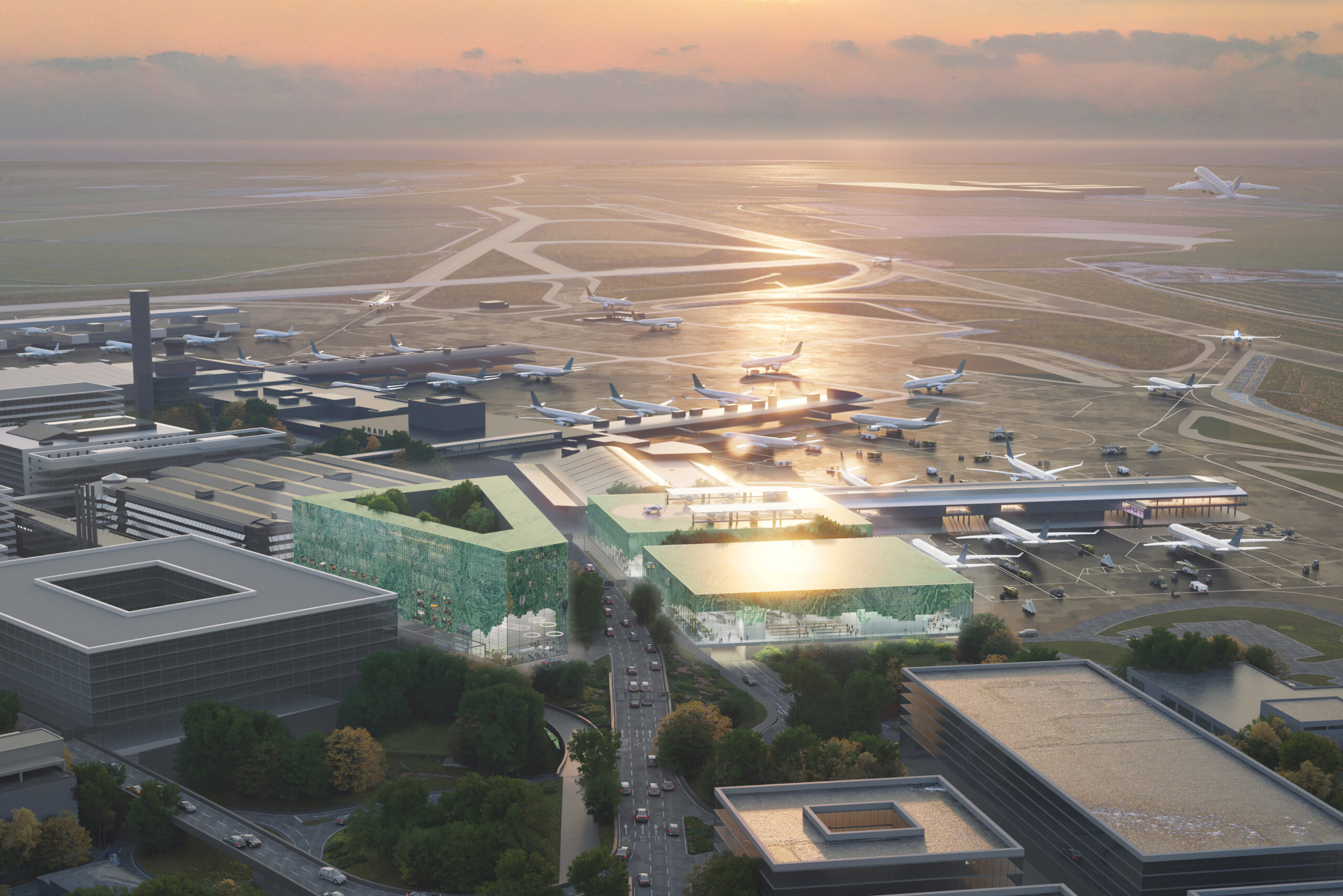

On the other side of the airport boulevard, the third building in the proposal hosts a conference venue and hotel atop a parking structure. Taking advantage of the wedge-shaped site, the design incorporates a grand, five-storey entrance lobby at its front corner that welcomes visitors driving towards the airport. Like the two airport expansion buildings, it is draped in a satellite image of the country, a portion of which features prominently on the lobby wall. As in the other buildings, flexibility is key to the design to accommodate potential changes in programme over time.
