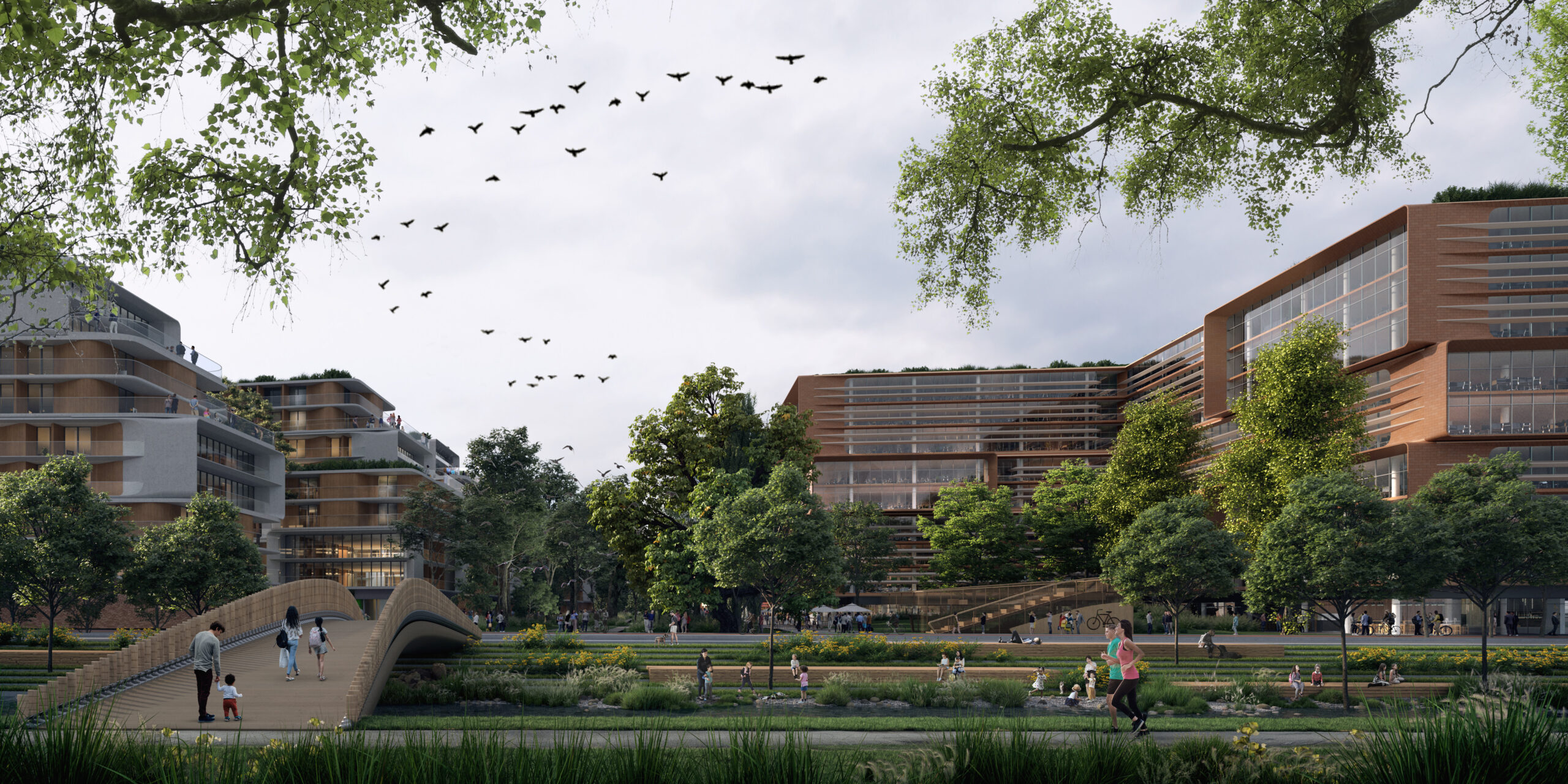- 11 November 2021
- 2494 defa okundu.
The Mixed-use Zugló City Centre is Designed by Zaha Hadid Architects
The mixed-use Zugló City Centre in Budapest’s 14th district integrates new civic spaces surrounded by nature together with homes, shops and offices on a site of nearly seven hectares between Bosnyák Square and Rákos Creek.

The mixed-use Zugló City Centre in Budapest’s 14th district integrates new civic spaces surrounded by nature together with homes, shops and offices on a site of nearly seven hectares between Bosnyák Square and Rákos Creek. Developed in phases by Bayer Construct Group in Hungary, the project will begin construction early next year and is scheduled for completion in 2029.

Defined by the surrounding urban fabric of the district’s avenues and parks, Zugló City Centre weaves new public squares and gardens through the heart of the design to connect with the re-established natural ecosystem at Rákos Creek; creating a network of interconnected gardens and plazas lined with restaurants and cafes, shops, apartments and offices as well as a new medical clinic and town hall.

“It is a great honour for us to have won the architectural design tender for the development of Zugló City Centre. The project will create one of the greenest and most sustainable neighborhoods on the Pest side of the capital. The new city centre, organically linked to the surrounding area and Rákos Creek, will equally offer residential, office, commercial and leisure services which will form a harmonious whole with the large green areas and community spaces that will be created. The complex development will also pay tribute to the architecture, culture and history of the beautiful capital, Budapest, while paving the way for the future with state-of-the-art solutions,” said Gianluca Racana, Director of Zaha Hadid Architects.

Zugló City Centre embeds future-proof solutions within its design to reduce energy consumption and emissions while enhancing the quality of life for the local community. Incorporating insulating green roofs as well as the collection, storage and reuse of 90,000 cubic meters of rainwater per year, and the orientation and composition of its buildings contribute to naturally regulate temperatures within the centre; decreasing summer peaks by up to 6°C compared to average temperatures in downtown Budapest.

To achieve these goals, the design includes nearly 35,000 sq.m of communal green space, shade trees and ponds to establish a new park that will be the third largest in the district. A centralised plant controlled by smart systems and powered by renewables will reduce energy consumption compared to buildings using traditional heating and energy supply.
Extensive pedestrian zones and new bike paths will encourage urban micro-mobility by connecting living, working and recreational spaces within short walking distances. Determined by detailed transport impact assessments together with micro/macro simulations, the surrounding infrastructure and road networks will be improved and include the creation of 12,000 sq.m of new landscaped areas.
Extending to the natural ecosystem of Rákos Creek, the ‘green spine’ includes the planting of 900 new trees and defines the central axis of the City Centre design; transforming from urban plazas and gardens into natural parkland at the creek, enabling all those living in the 14th district to easily connect with nature.
