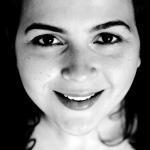- 18 November 2016
- 439 defa okundu.
Topsportcentrum De Koog in Zaanstad opens its doors
The new sports centre De Koog recently opened in Koog aan de Zaan (Municipality of Zaanstad), the Netherlands. The complex was designed by MoederscheimMoonen Architects, with Vaessen Algemeen Bouwbedrijf bearing responsibility for the contract as a whole.
The new sports building is over 6.000 m² in size. It not only accommodates a special hall for top-level sports, but also an amateur sports hall and a sport and exercise medical centre. A school for sports education has also set up a location in the complex, with a number of classrooms for vocational and further education. Many local sports clubs use the building and the surrounding sports fields as their home base.
Pavilion
The new top-level sports centre can be roughly divided into five volumes. The largest are the top-level sports and amateur sports halls, which are connected lengthwise. The changing rooms, with multi-purpose educational facilities overhead, have been laid out in a slender volume that runs parallel to these halls. Along its south-eastern corner you find the building’s entrance, as well as various functions that enhance visual interaction with its environs – the sport and exercise medical centre, for example. In this setting, the building presents itself as a kind of a pavilion, characterised by transparency and expressive formal elements.
The building stands on a mound. On the one hand, this aspect contributes to the building’s integration in the landscape. In addition, the slopes, staircases, stands and terraces form a high-quality environment for people to spend some time. It’s a perfect place for watching the game during an outdoor match, or for relaxing after a strenuous evening of training.
Local Zaan colour schemes
The colour schemes used in the building’s exterior, but above all in its interior, are highly reminiscent of those found in the surrounding region. The interior draws its inspiration from the fresh green, elongated fields found all over the area called ‘Zaanstreek’. These colours form a visual theme that links the different floors and creates a dynamic and athletic atmosphere throughout the building. In the entrance hall, the colours, space and formal elements all come together in a friendly and inviting setting where athletes, students and spectators can meet and interact.

