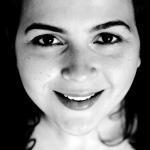- 21 March 2019
- 647 defa okundu.
Transparent Retail Pavilion Built Above Train Tracks Next to Utrecht Central Station
MoederscheimMoonen Architects designed a transparent retail pavilion above train tracks next to Utrecht Central Station.
The new building, better known as ‘the pavilion’, is situated next to the east side of the Central Station and is built on a deck above tracks 1, 2 and 3. Various shops and catering facilities aimed at train users have now moved in. From inside the building or from the roof terrace, visitors can experience one of the most unique and beautiful views over the tracks. MoederscheimMoonen Architects realised the design on behalf of Klépierre Retail Development.
Quietness and clarity
The pavilion is built in a totally new environment; the east side of the station has been transformed radically in the last few years. Where formerly the Central Station and the shopping centre of ‘Hoog Catharijne’ merged into each other, a whole new square (separating station and shopping centre) has been created, a few meters above ground level. Below the square lies the largest bicycle shed in the world and various public transport routes; the square itself is adorned by a gigantic roof with transparent spherical ‘cushions’.
The site is full of dynamics, movement (88 million visitors per year) and many expressive building forms. The building design distinguishes itself within this hectic environment by a clear and puristic design approach. ‘Within this colourful ensemble we have developed a building concept in which tranquillity and clarity have been taken as a commercially attractive starting point.’ says architect Erik Moederscheim. ‘We approached the building as an all-round object and in this way a transparent pavilion was developed that not only relates to the square but also to the railway side. The catering industry can thus claim to be a real ‘station restoration’; a place to eat where there is always something to see’.
The facade of the building is entirely made of glass all around. It has obtained the necessary scale and refinement because it is divided into layers of varying heights. The rhythm of the applied vertical mullions then gives the façade its necessary articulation. Tightly designed frames form the entrances to the various shops and catering facilities. The final piece is a roof terrace in one of the most special places in the city. From there you can look down on the square or the tracks and can almost touch the convex roof.
Under the bonnet
The particularly complex site helped shape this project. Thoroughly considered decisions were made in terms of construction and building strategy, but these are no longer visible. They are ‘under the bonnet’. For example, the entire steel supporting structure with many ‘overhangs’ and complex connections was assembled on site because there were limited options possible concerning the platform underneath. The building is also under pressure from electromagnetic radiation due to the proximity of all the overhead wires, but to enable visitors to have something to eat within two metres of an overhead wire, a Faraday cage has been created to protect against the radiation. In close cooperation with the contractor, the railway façade was developed in such a way that it could be built in the shortest possible time without disturbing the train traffic at the busiest station in the Netherlands.
The building has been ready for some time now, but the new station square, and the surrounding buildings, are still under construction. Soon, the surrounding projects will be completed on the square and the whole space will operate to its full potential.

