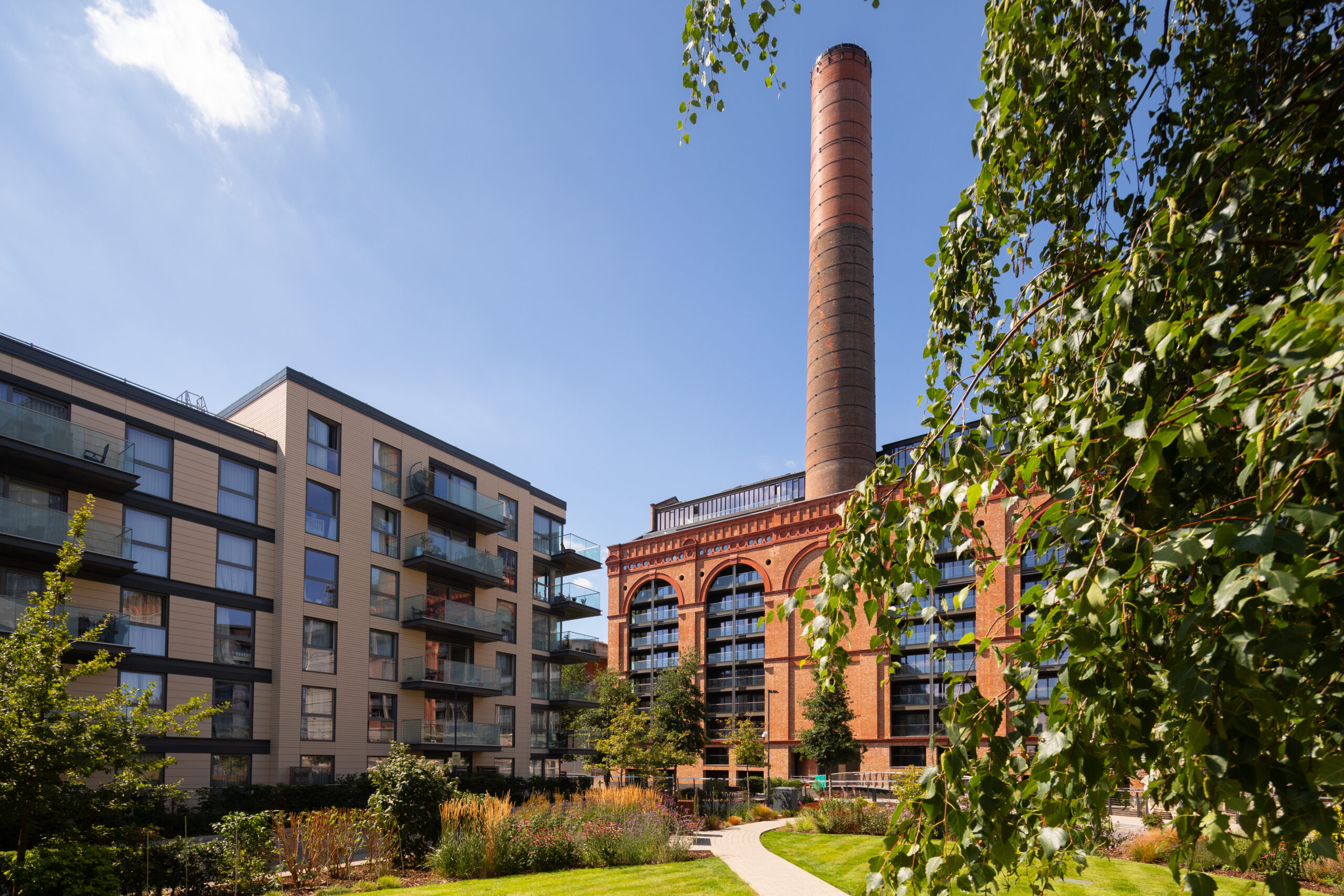- 8 August 2024
- 1413 defa okundu.
Unveiling the Architectural Legacy of London’s Iconic Landmark, Powerhouse
Designed by Farrells in London's Chelsea Waterfront, the Powerhouse revitalises the industrial heritage of the historic Lots Road Power Station.

Forming the cornerstone of the 8.85-acre luxury residential development Chelsea Waterfront, Powerhouse is set to comprise 260 luxury apartments, the re-imagination of the former Lots Road Power Station masterminded by Farrells, pays homage to the site’s heritage and industrial legacy.

Revitalised Brickwork
Built in 1905 and once hailed the ‘cathedral of the industrial age’, Powerhouse is the oldest of London’s great three power stations.
As the driver of the London Underground for nearly a century, the building’s original façades endured the effects of sun-weathering, coal explosions and industrial wear and tear, all whilst unfailingly supporting the tube network.

Consequently, the restoration required the harmonisation of varying brick colours to marry historical charm with industrial character.
Crafted by a skilled team of bricklayers, the unique blend of red bricks faithfully celebrates the original power station, a crucial component in bringing the building into the modern day.

Outdoor Space and Panoramic Views
Powerhouse’s glazed windows are an exceptionally rare feature for a power station of its era.
This unique characteristic makes the building ideal for residential use, allowing the opportunity to establish homes within the original structure, setting it apart from London’s Battersea and Bankside power stations.

The repurposed windows, combined with inset balconies, will play a pivotal role in enhancing residents’ living experience at Powerhouse, with more than 60% of apartments offering captivating river views.
Through an ingenious use of space, the balconies have been integrated into the outer walls of the building, allowing residents to relish privacy and seclusion whilst enjoying panoramic river views.

100-meter Atrium
At the heart of Powerhouse, where the power station’s turbines once stood, a voluminous 100- meter atrium will take centre stage, blending revitalised original steelwork with strategically placed trees.
Designed to evoke an intimate ‘mews’ style street, the atrium will become a vibrant hub of activity, including retail units, restaurants, and leisure spaces, maintaining its strong connection to public service.

Entrance points to the atrium will be positioned at the bases of the two 275-meter chimneys which will be restored to their former glory.
Openings through the bases of each chimney will offer connections to the wider masterplan of Chelsea Waterfront via two publicly accessible bridges, enabling direct access onto the site from the Lots Road Village.

One of these bridges features a poem by Simon Armitage, the poet laureate, celebrating the power station’s industrial history and renewed role in the local community.
In a further nod to Powerhouse’s rich service-oriented history, retail kiosks will be positioned at the base of the chimneys, with architectural lighting details illuminating the chimneys each evening.

Inside Powerhouse
The grandeur of Powerhouse will be palpable from the moment you approach its imposing entrance doors, with apartments designed with expansive living areas, lifted roof spaces, distinctive bullseye windows and entrance halls that double as additional living spaces.
Like its exterior, Powerhouse’s interiors have been crafted to honour the building’s industrial heritage.

Dark timber accents, steel doors adorned with bronze finishes and black ironmongery curate a ‘loft living’ atmosphere, paying homage to the power station’s legacy.
Architecturally, its scale and style have set the vernacular for the wider development.
Through a heritage led, collaborative design process with Historic England, the unique approach to Powerhouse’s restoration, has retained existing design qualities all whilst enhancing its permeability with the surrounding streetscape.

“As the centrepiece of the Chelsea Waterfront masterplan, Powerhouse will stitch the new community into the Lots Road Village. Historically located on a residential street marking the fringe of Chelsea, this heritage asset is today being carefully crafted and restored ready for the next chapter of its life as a collection of homes and new community hub. At its heart is the atrium, a new piece of public realm with restaurants, retail, workspace, and a new neighbourhood health facility, ensuring Powerhouse will once again be for the use and benefit of the people of London. We are genuinely excited to experience this new part of London.”

Powerhouse in Context
The latest phase of Chelsea Waterfront, a collection of luxury apartments set across 10 buildings, Powerhouse will transform a derelict brownfield site in the borough’s biggest transformation in living memory.
Residents at Powerhouse will have direct access to 400 m of Thames waterfront opened to the public for the first time in 100 years, with gardens crafted by leading landscape architect Randle Siddeley to create an oasis of nature, with breath-taking views along the River Thames.

Boasting a multitude of state-of-the-art amenities, Powerhouse will be professionally managed by a concierge with 5-star services around the clock, from general house management to individual booking requests.
The exclusive wellness centre, housing a a fully equipped gym, and a 20-metre swimming pool, offers a private sanctuary for exercise and relaxation.

The elegantly appointed Residents’ Club Lounge with its delightful views of the river is the ideal multi-purpose space for work or social gatherings.
Two-to-four-bedroom apartments at Powerhouse start from £1,665,000.

