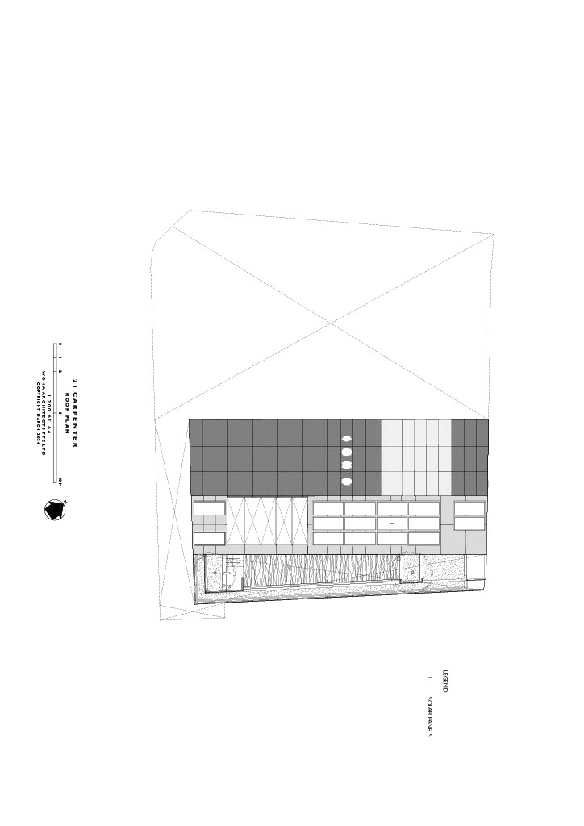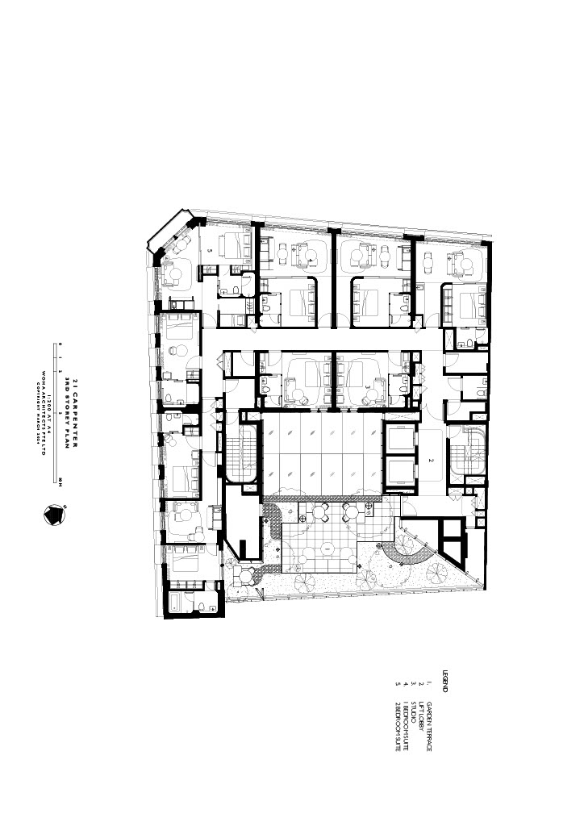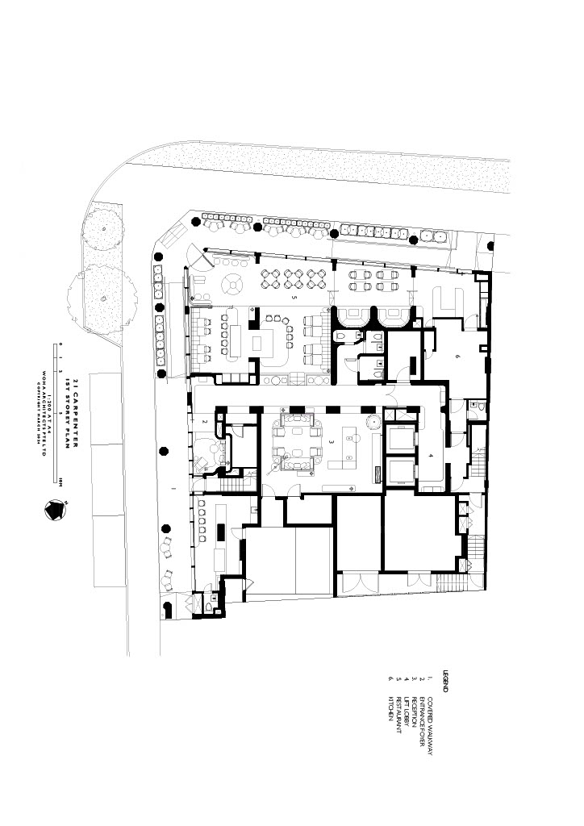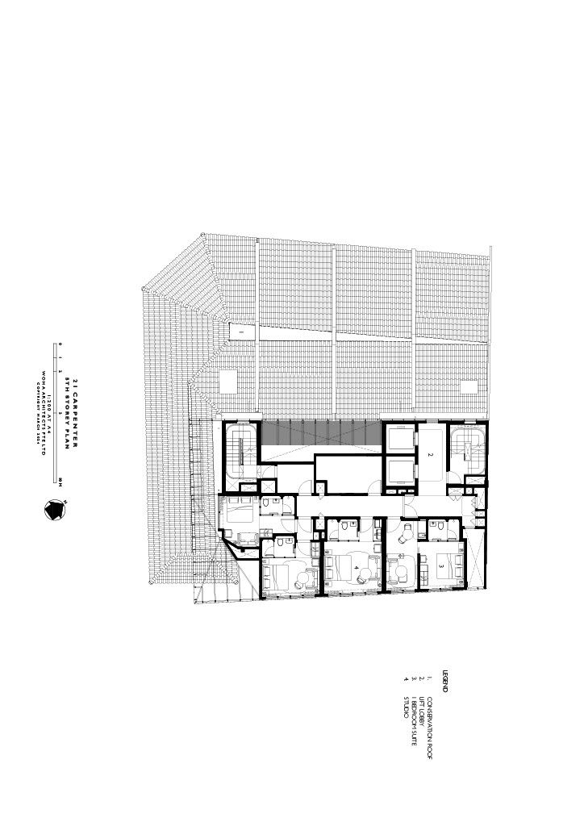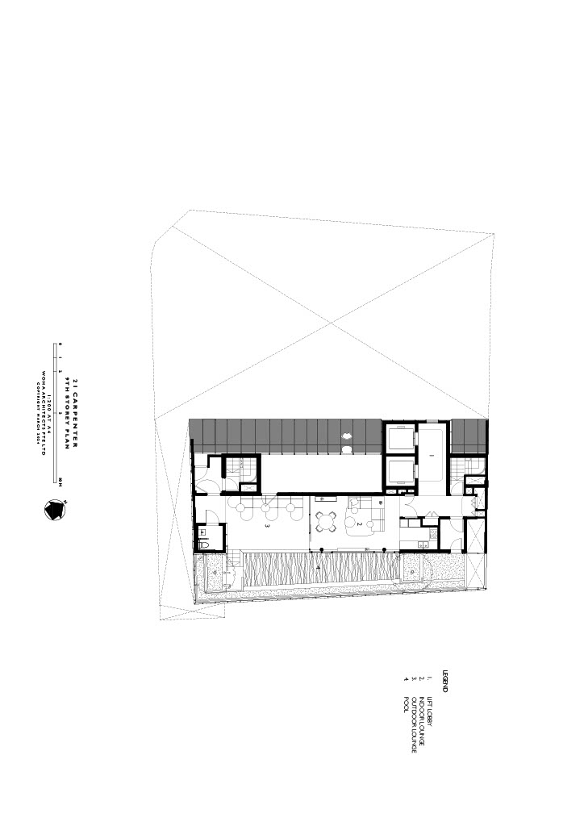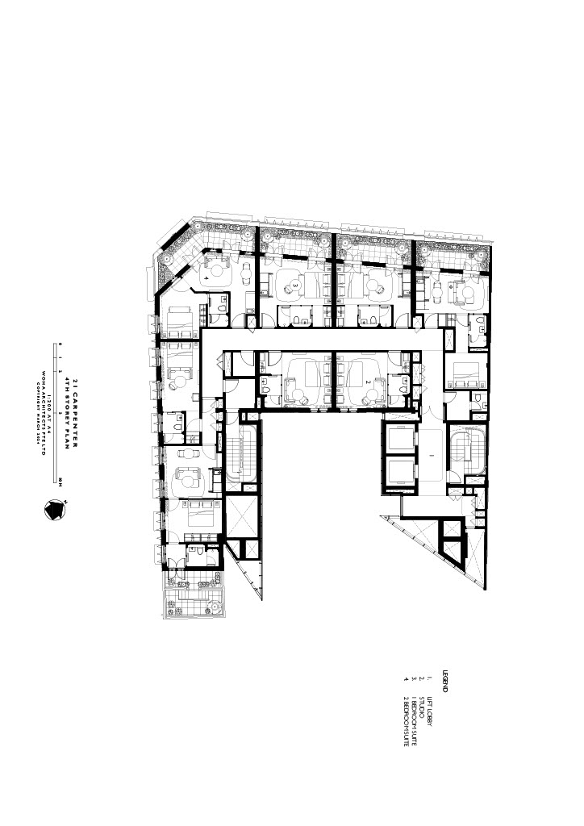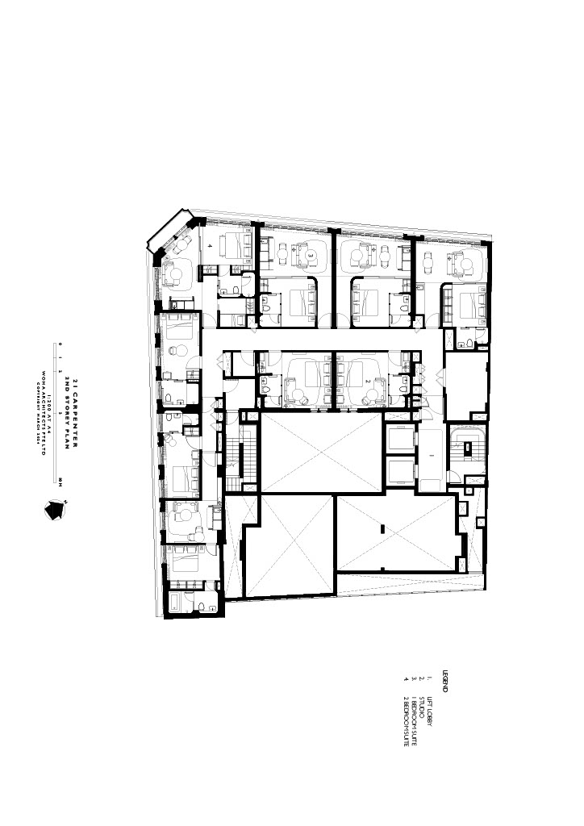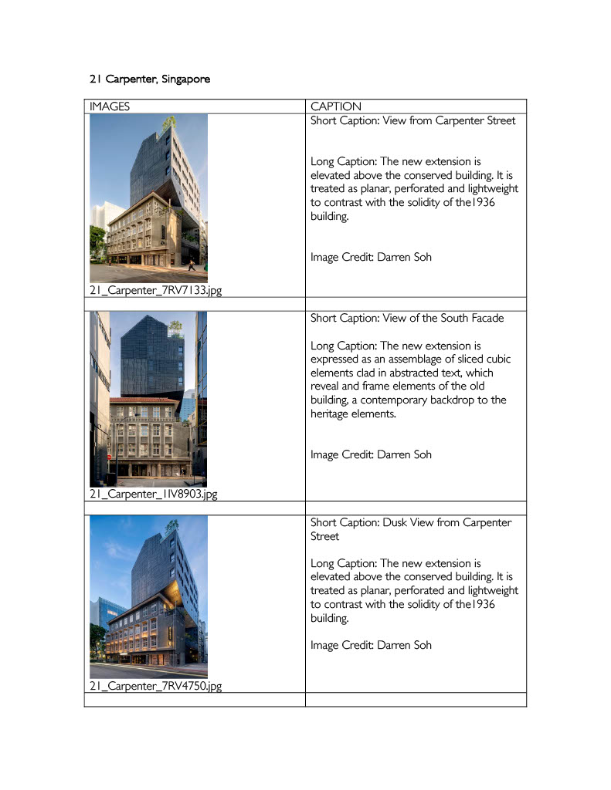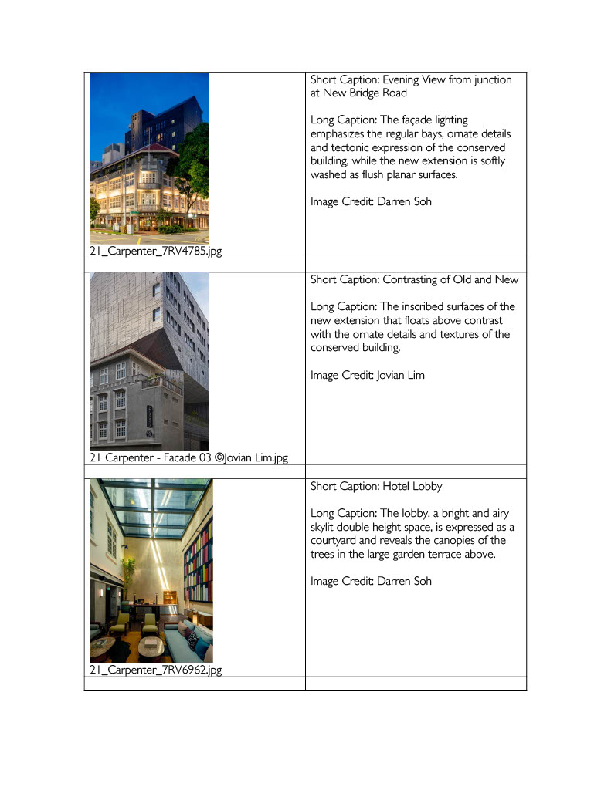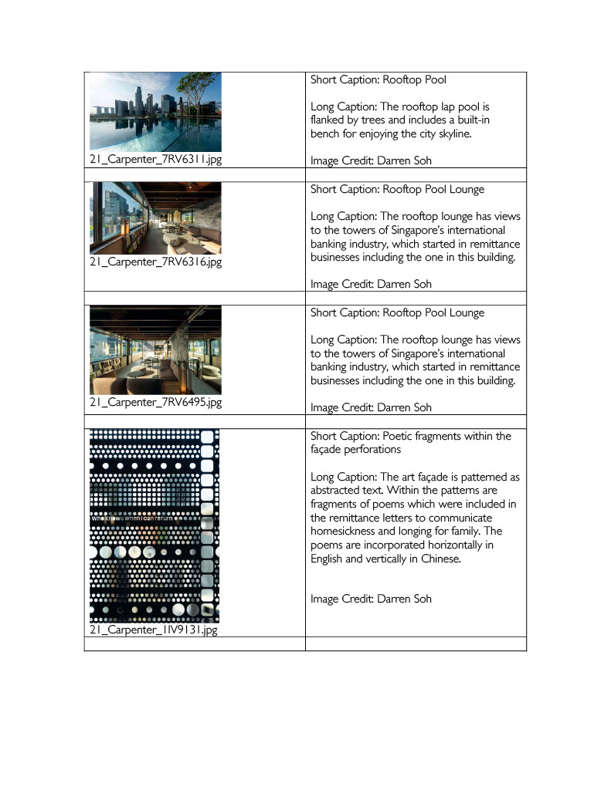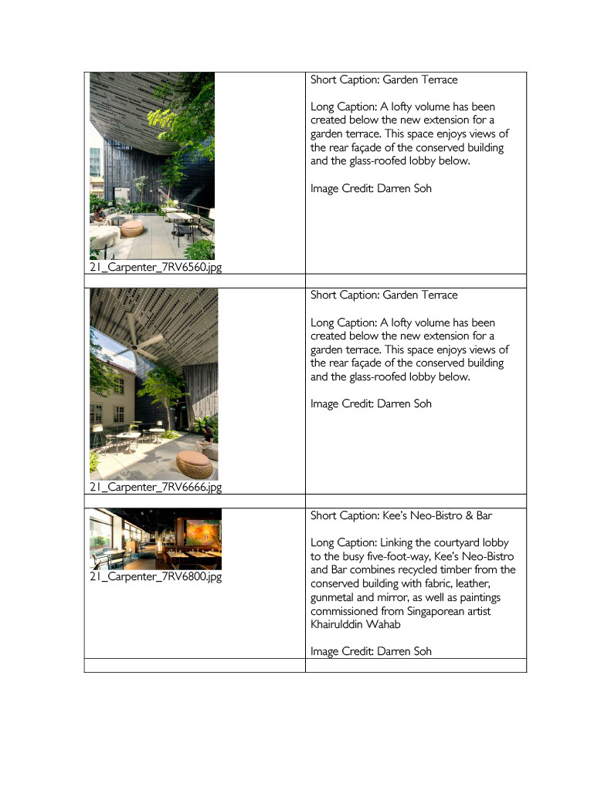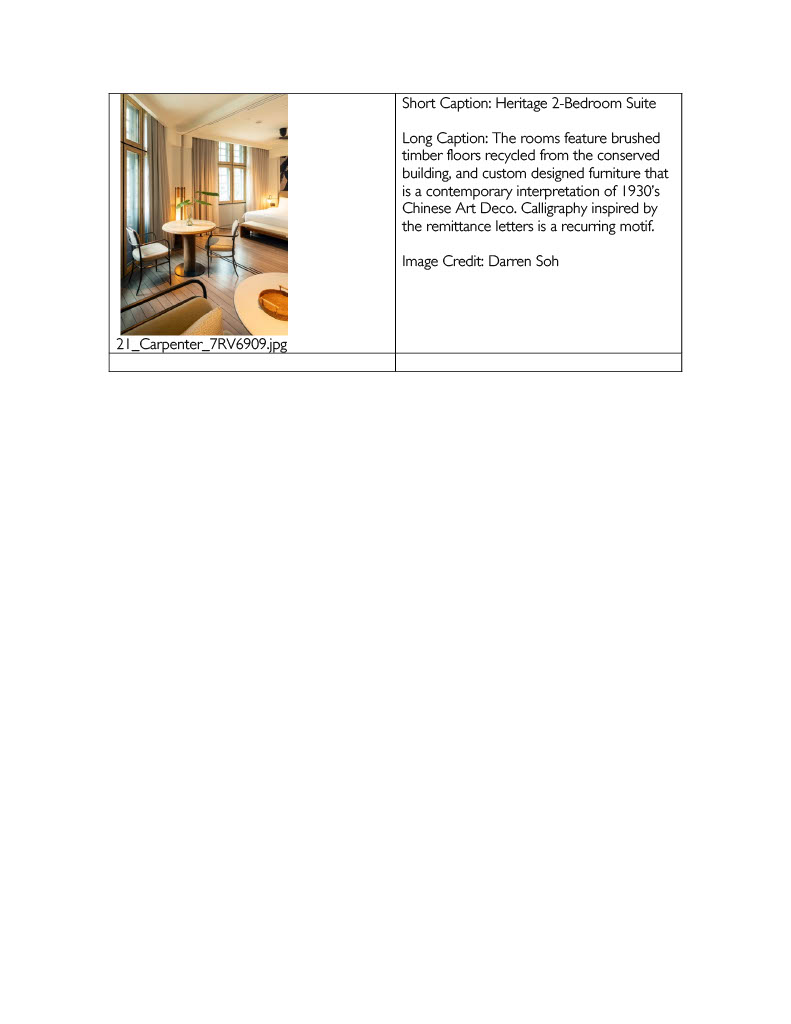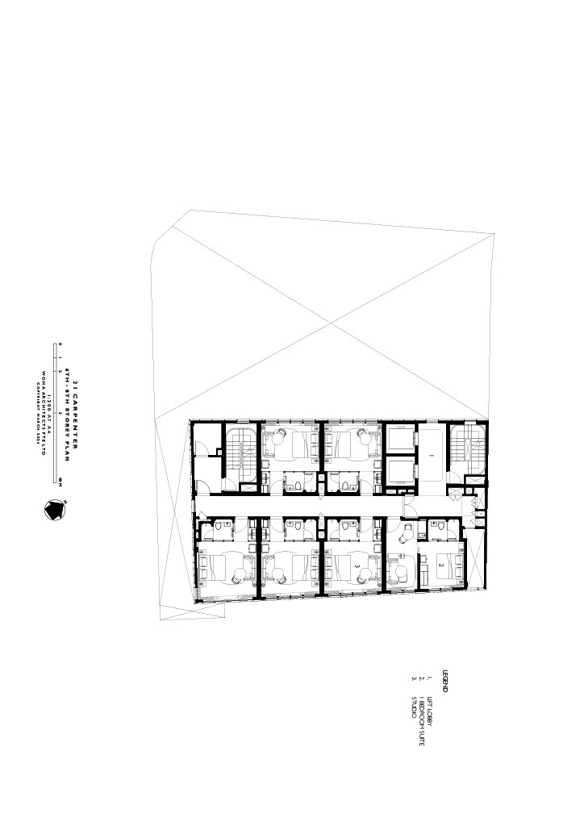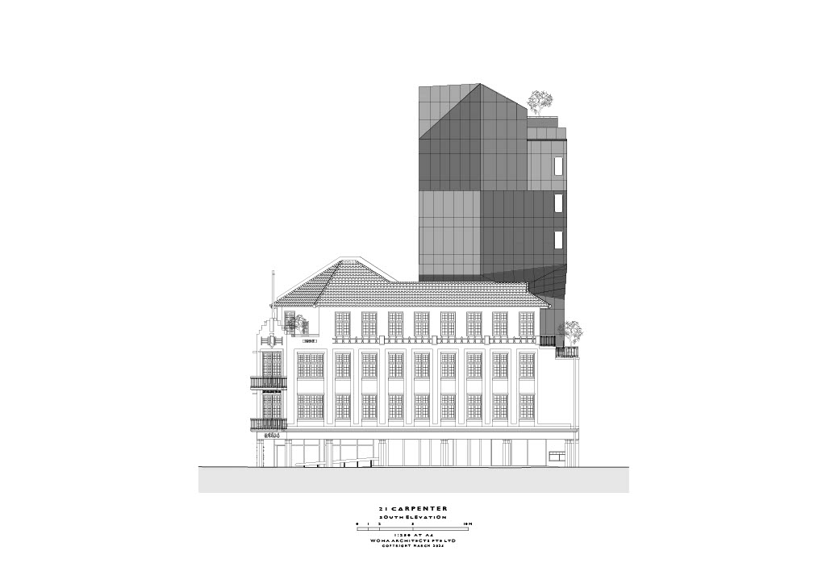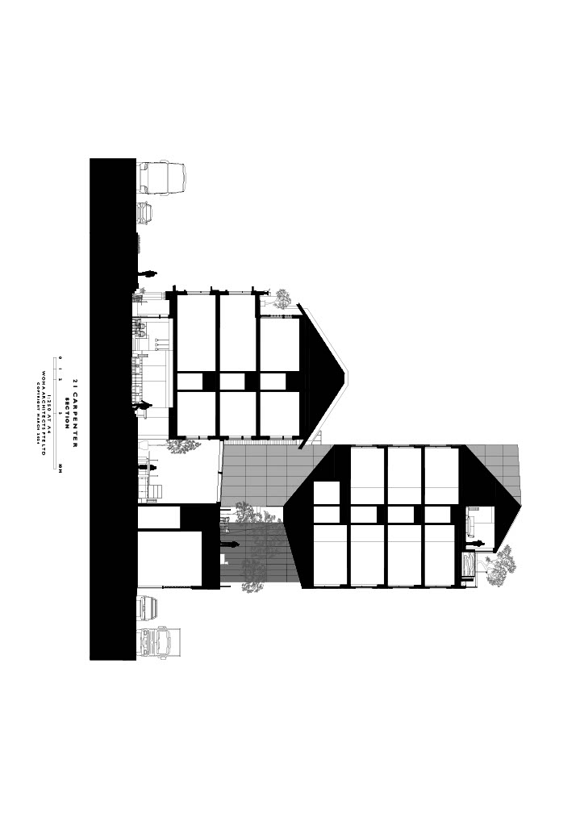- 5 September 2024
- 523 defa okundu.
21 Carpenter Hotel
Designed by WOHA Architects in a contemporary style in Singapore's Chinatown district, 21 Carpenter Hotel emphasises Singapore's cultural and economic past by blending historical heritage with modern sustainability and aesthetics.
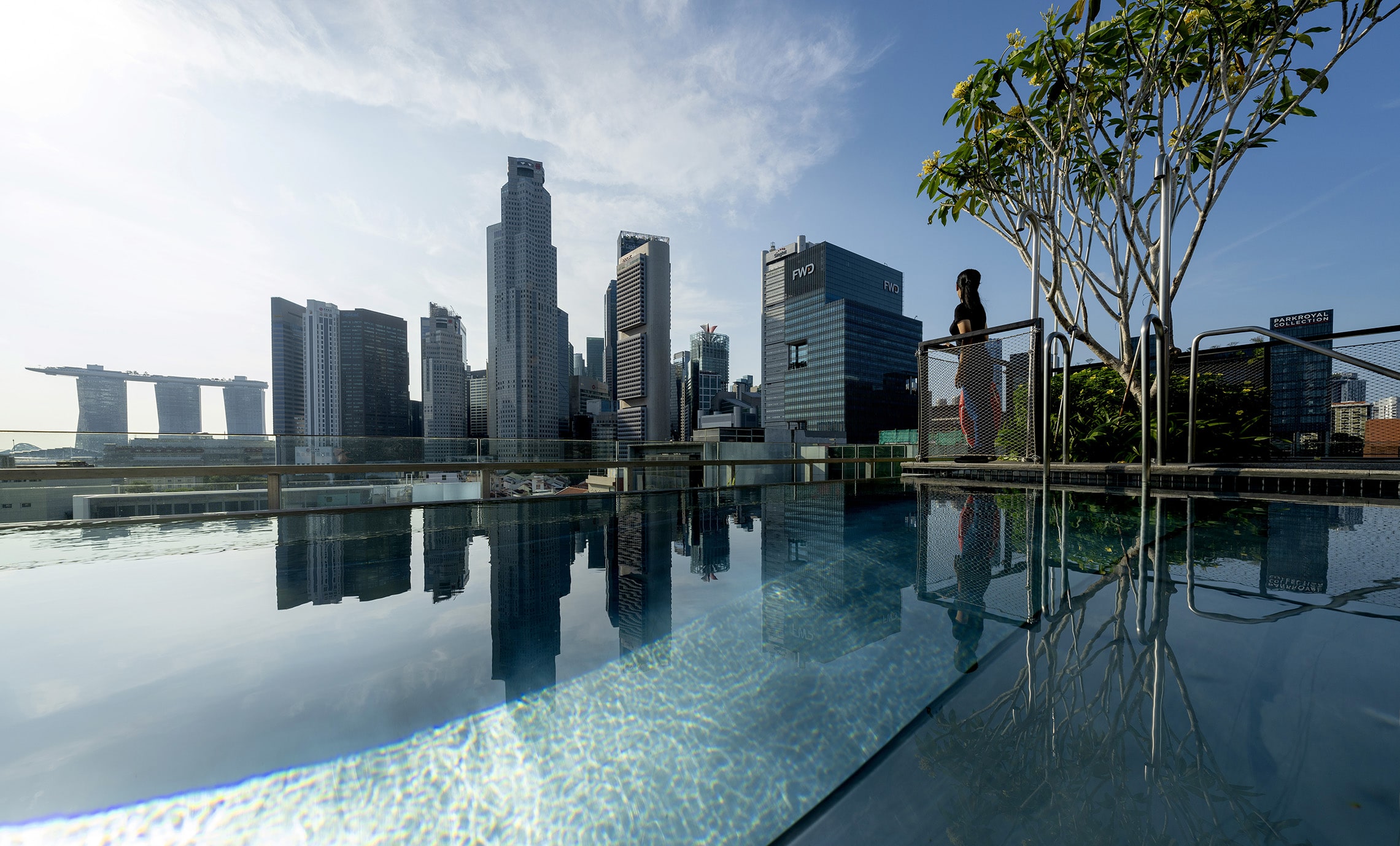
The 21 Carpenter hotel is located on Carpenter Street, just off a busy road that forms one of the gateways to the historic Chinatown district of Singapore, close to the Singapore River. This project demonstrates how, despite being strictly controlled by building and heritage regulations, art and sustainability can be incorporated in delightful and effective ways.
While Singapore has a high population of Chinese in all areas, Singapore River was where, in the 19th and early 20th century, the new immigrants from China arrived and set up life in the growing colony. These arrivals had close ties back to their families left behind in China, and sending money back home was a crucial activity, and one that continues today with every wave of migrant worker coming to seek their fortune in Singapore.

The hotel is built around a 1936 conserved group of four shophouses, which were built as the headquarters of the Chye Hua Seng Wee Kee / Chye Soon Long remittance office of Lee Wee Nam, who went on to become one of the founders of the Overseas Chinese Banking Corporation (OCBC), which continues to be one of Singapore’s major banks.
Well-placed between the merchant Godowns (warehouses) of the Singapore river and the overcrowded shophouses where the new arrivals stayed, the building retains the signage and logos of this pioneer of Singapore’s trading and banking economy. This building is part of the story of Singapore’s rise to prosperity.
Under the urban authority’s conservation guidelines, a taller rear block is permitted to be added to the main structure, up to a plot ratio of 4.2, with strict controls on the envelope. In this case, the new addition is designed to contrast with the old structure, yet to be in a dialogue with it so that old and new inform and enhance each other.

The new extension is a Jenga-like form of stacked cubic elements which reveal and frame elements of the old building, giving new viewpoints and a contemporary backdrop to the heritage elements. Where the old building has regular bays, ornate details and tectonic expression, the new extension is about surface and dematerialized, weightless volumes.
In its heyday, Chinatown was a dense visual field of text; every building was adorned with signs identifying its owners, merchants and tenants. Signs were carved out of solid planks and mounted vertically perpendicular to the façade, concealing the façade when seen obliquely along the street, as well as horizontally above the shopfront. Auspicious characters were included in the plasterwork as relief work or mounted on pediments in projecting metalwork. The existing building in this development is inscribed with the names of the cities in China to where remittances were made, as well as Chinese Art Deco panels depicting heroic visions for Singapore.
The new building is a contemporary take on this legacy of inscribed architecture. The new façade is an artwork that translates text into patterns of horizontal and vertical perforations into the aluminium skin. Poems are woven through these patterns – horizontally in English and vertically in Chinese. These are extracts from the letters included in the remittance documents the illiterate workers sent home to their families. These were written for them by classically-educated letter writers who operated in the covered walkways of Chinatown.

This inscribed surface is not just artistic expression but also a climatic device. The perforated aluminium panels act as a skin for the building which fully shades the inner envelope, preventing it from heating up in the sun. This lowers the cooling demand for the building and creates a more comfortable environment. The perforated skin also screens mechanical and electrical services and makes a smooth and pleasant backdrop to the textures and materials of the heritage building.
The façade also provides a sunscreen to the east and west facing windows of the guest rooms, shading them by 60% and making a more pleasant, diffused light within the room. Larger openings within the perforated panels frame views to Fort Canning Park and the Marina Bay Sands across the roofs of Chinatown.
Sunlight through the screens cast projections of the calligraphic poems on the curtains within the rooms. Photovoltaic panels on the roof help the hotel produce its own energy and a hybrid cooling system, combining fans and air-conditioning, further reduce power consumption. The hybrid system is healthier and creates a more comfortable room climate without having to cool the room’s temperature down significantly.

Heritage projects in dense Chinatown often do not have the space for gardens, but at 21 Carpenter, the volume of the taller rear extension allowed for the incorporation of two gardens, balconies on level 4 and planting of the heritage covered walkway. The gardens create delight, increase the environmental performance of the building and improve conditions in the neighbourhood. Rooftop planting and green walls absorb the tropical heat on the roof and creates a shady pool deck from where guests enjoy the skyline reflected in the swimming pool.
The garden at the third level of the extension increases the green plot ratio of the project, and provides cool, fresh and clean air to an outdoor terrace. Continuing WOHA’s interest in green “City Rooms” this space is a place to enjoy views of the old building, views down into the new double height lobby, and to overlook the back lanes of Chinatown.
The garden includes plantation species from the 1930s, Gambir, Nutmeg and Pepper, a direct link to the original customers of the building, many of whom were coolies working in growing, packing and shipping these commodities which were the beginning of Singapore’s economy. Trees are the greatest tool to combat global warming, and despite the 100% built up site, the design allows 8 mature trees to be incorporated in the development, making the site greener, after development, than it has been for 200 years.

Internally, the building features a contemporary interpretation of 1930’s Chinese Art Deco. A flagship property for hospitality developer 8M, the guest rooms express the operator’s concept of home living in a hotel. Rooms are simple and elegant, with brushed timber floors recycled from the old building, painted timber panelling and metal mesh panels inspired by the original fitout. Bathrooms have a combination of stone and glazed tiles, with bronze metal details.
The lobby, a bright and airy skylit double height space, is embraced by the canopies of the trees in the large garden room above. Enlivened by a huge tapestry by Heman Chong commissioned for the space, it is a relaxing place to work or meet friends and have a coffee. The project contributes to street life with its fully glazed shopfront to the restaurant and lobby along the heritage covered walkway. Throughout the hotel, the motif of calligraphy appears in various forms, from artwork to custom textiles and rugs.































