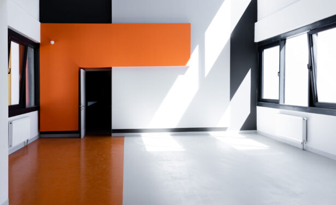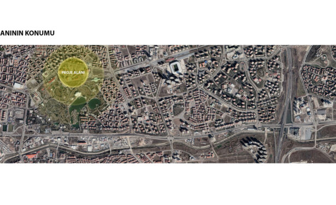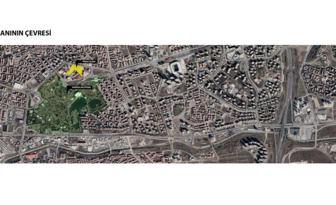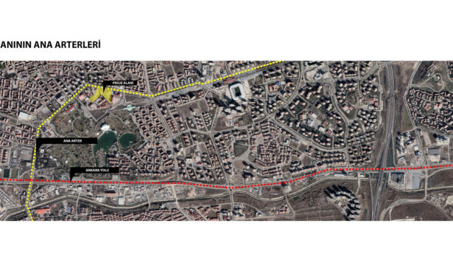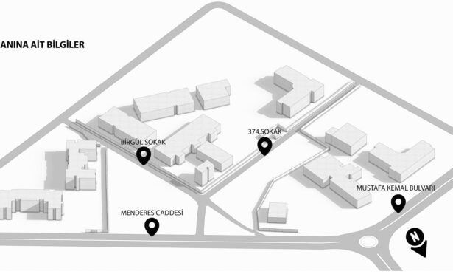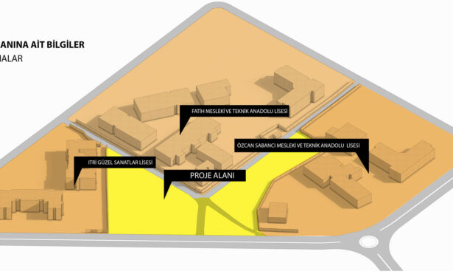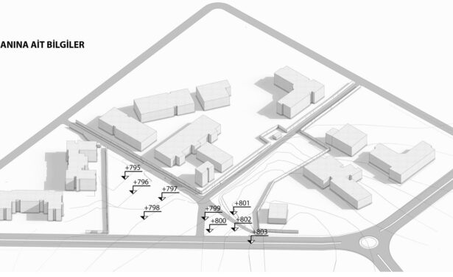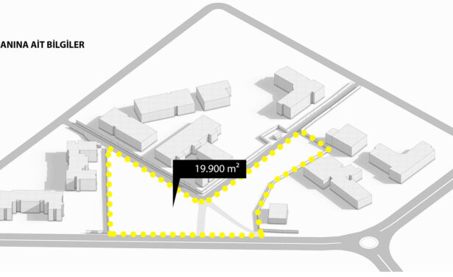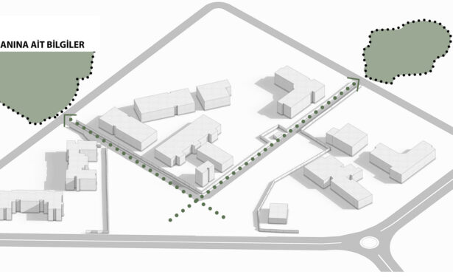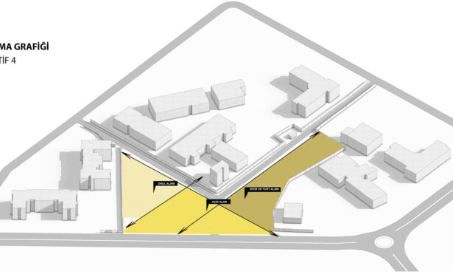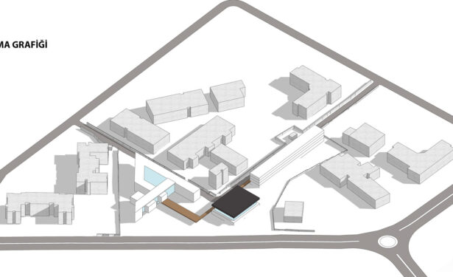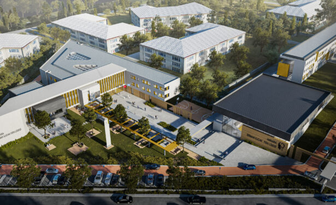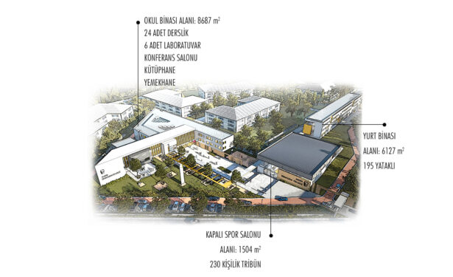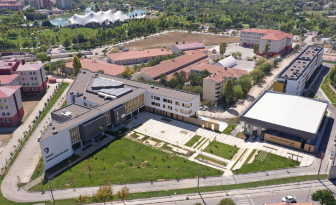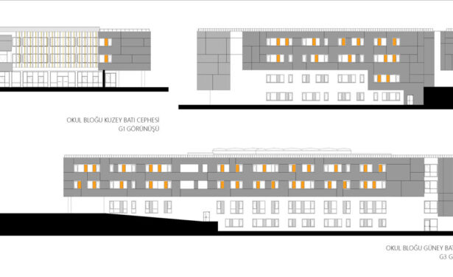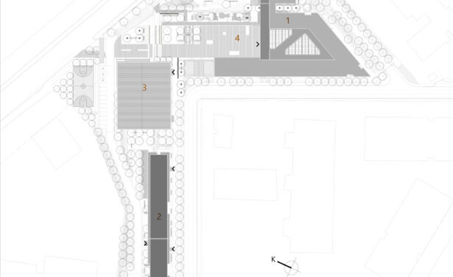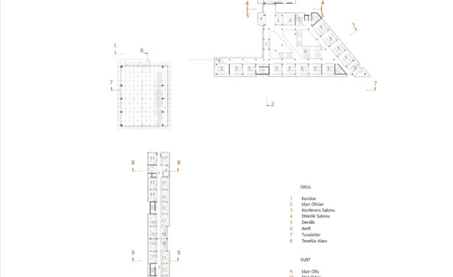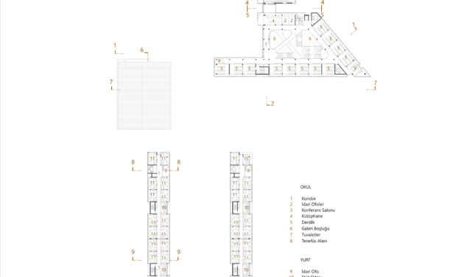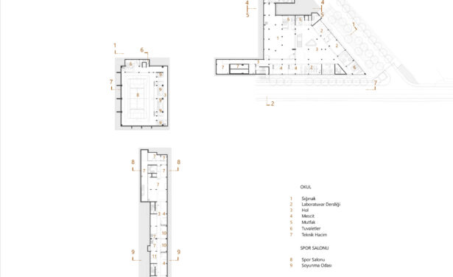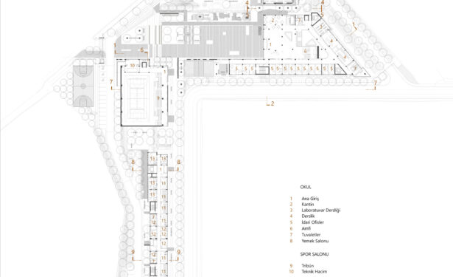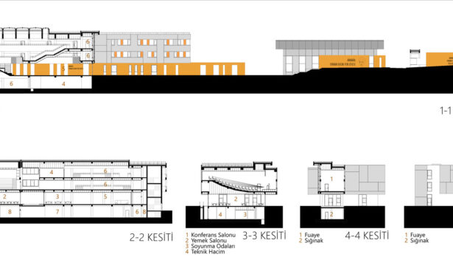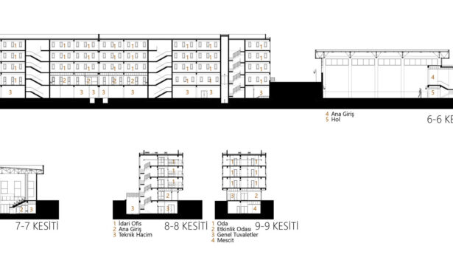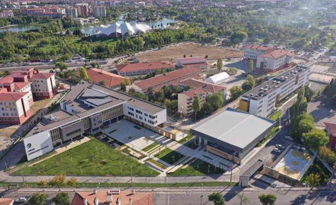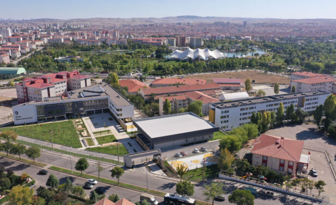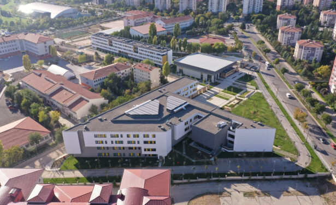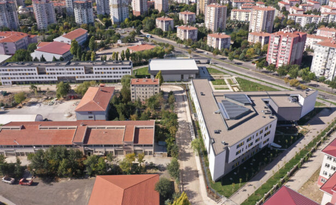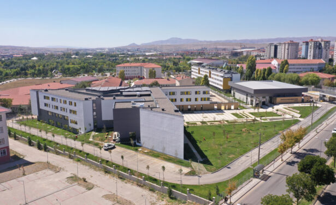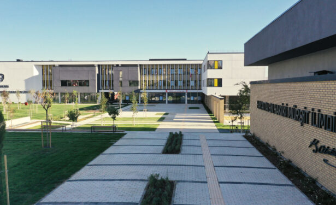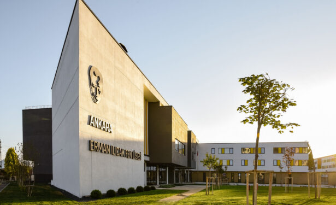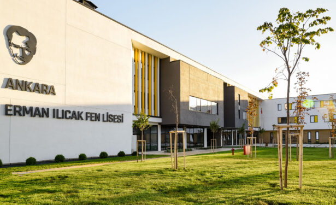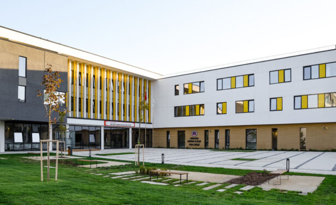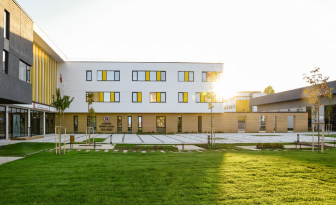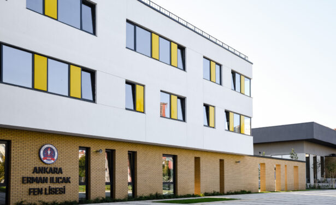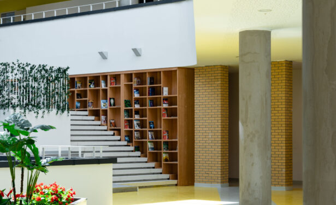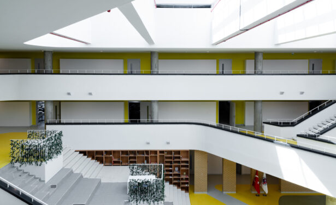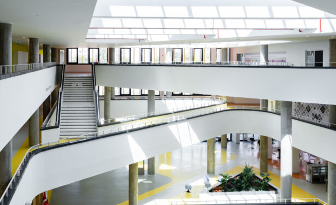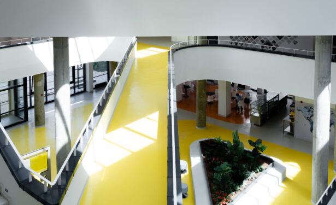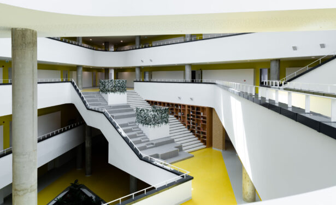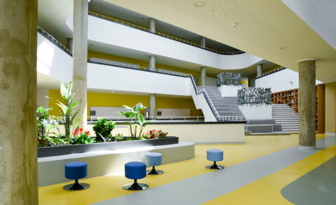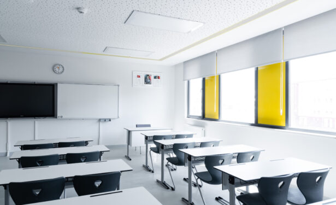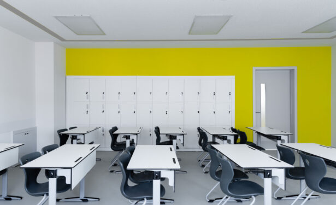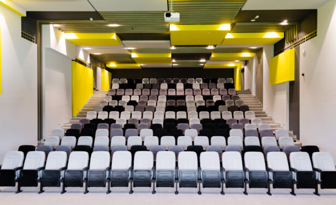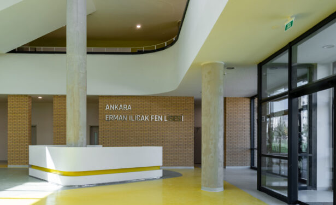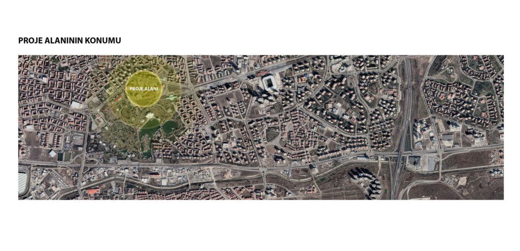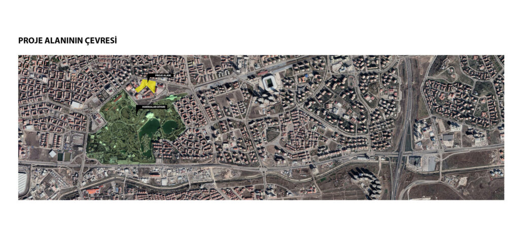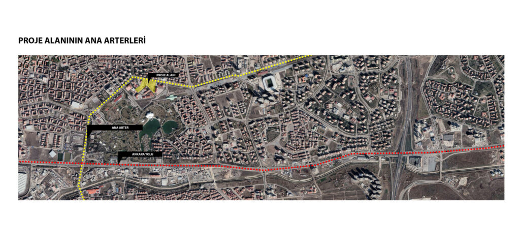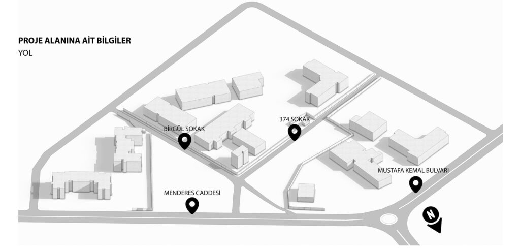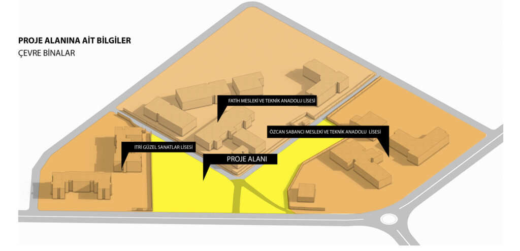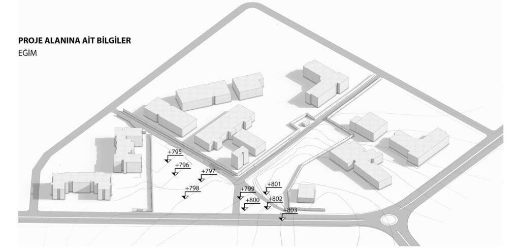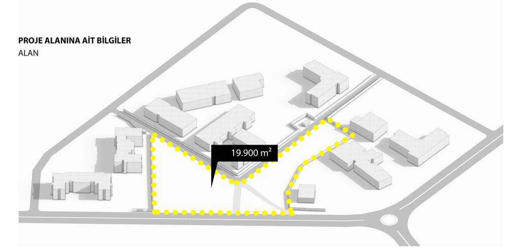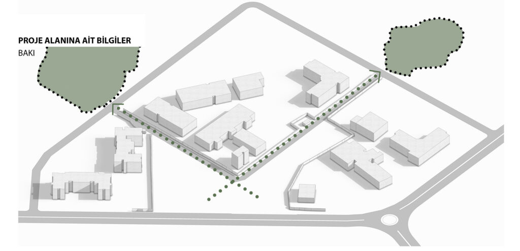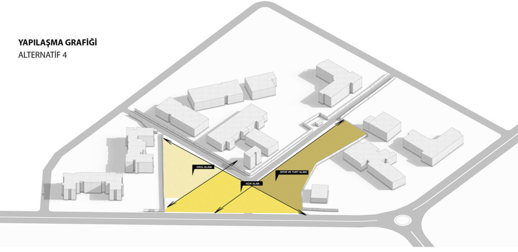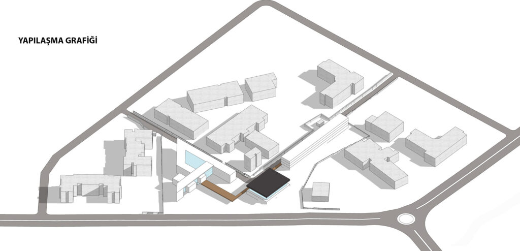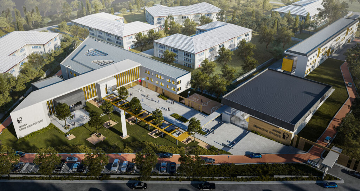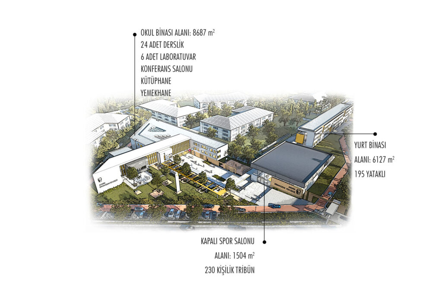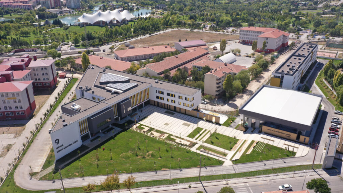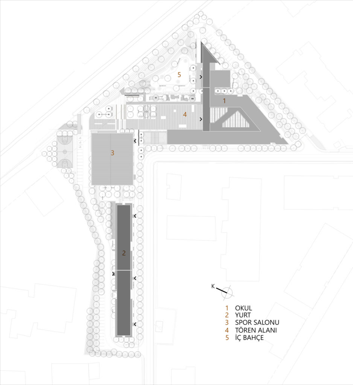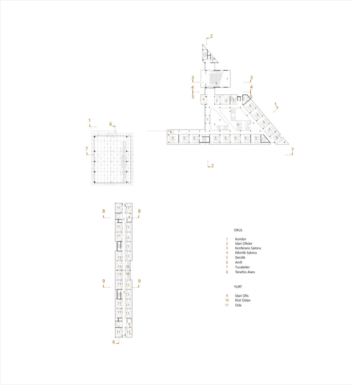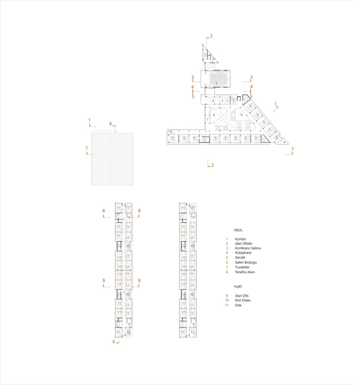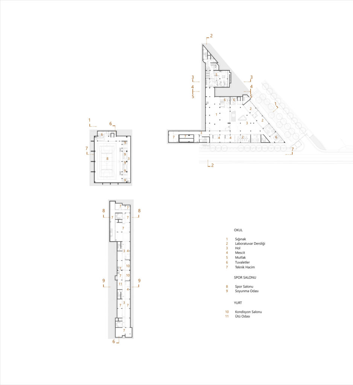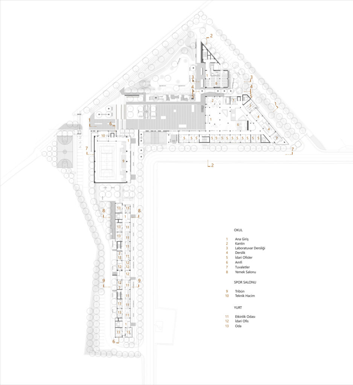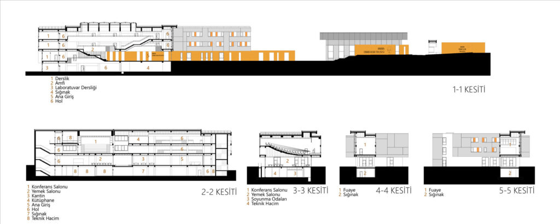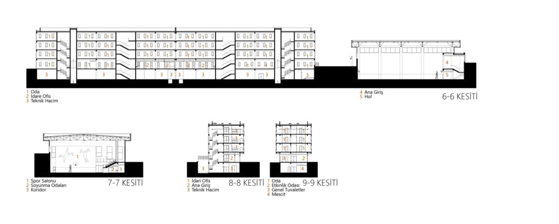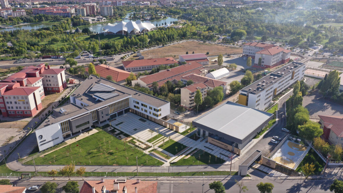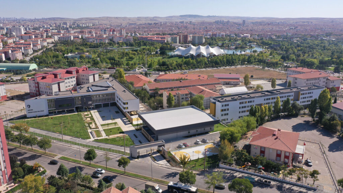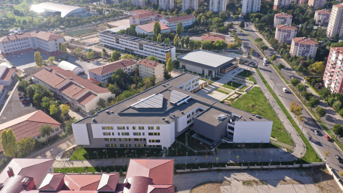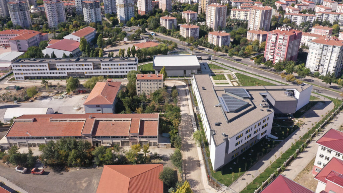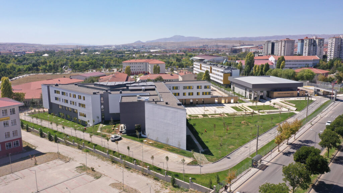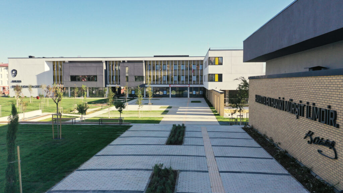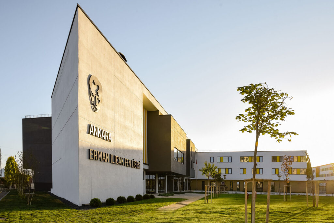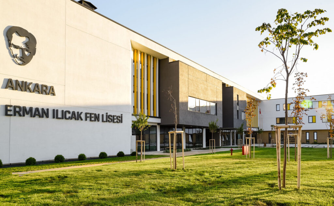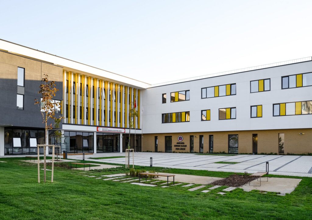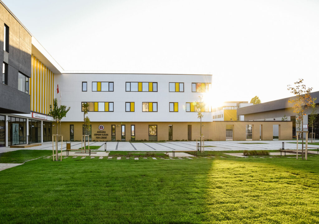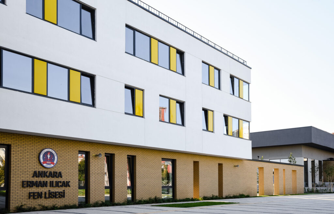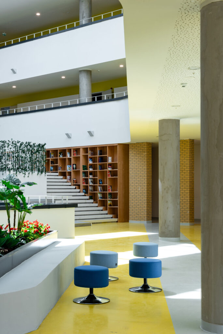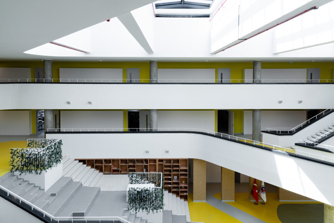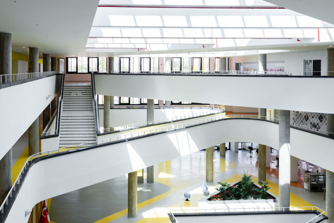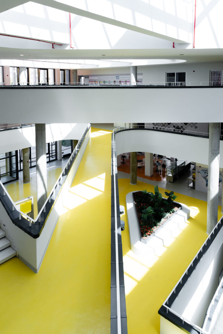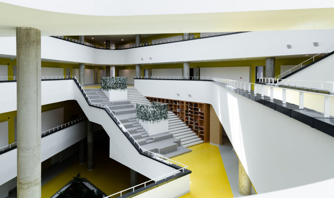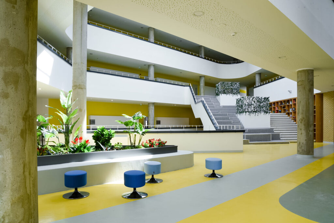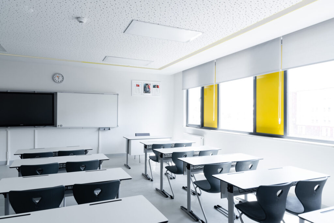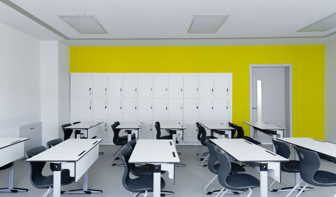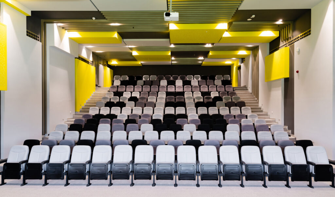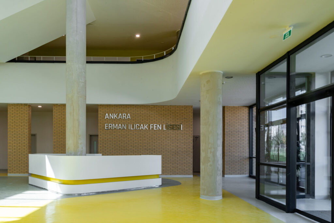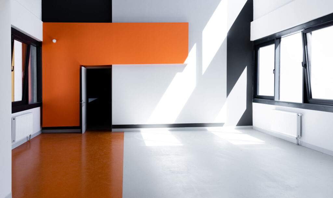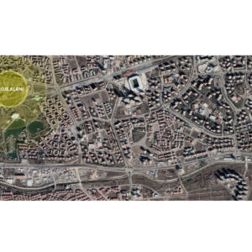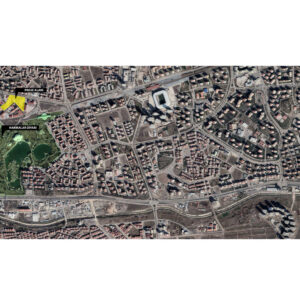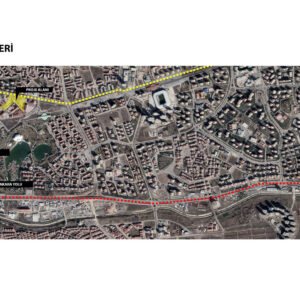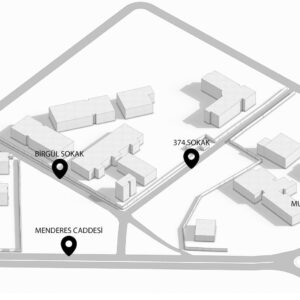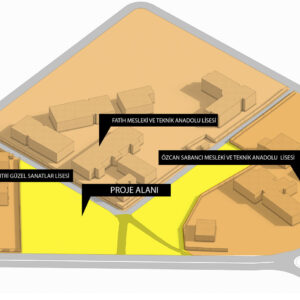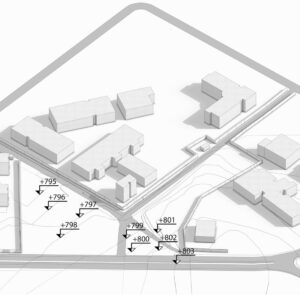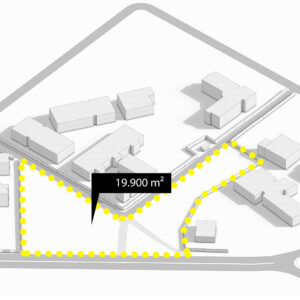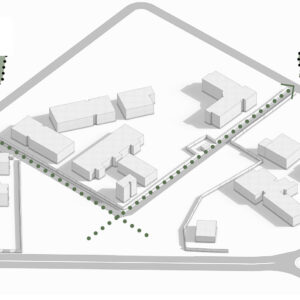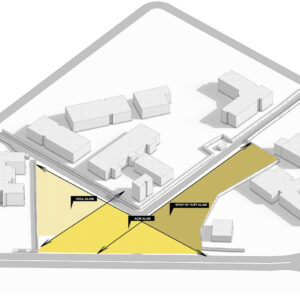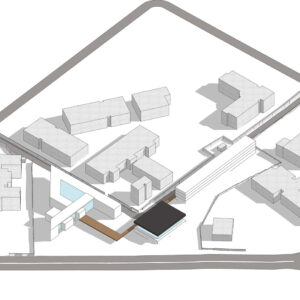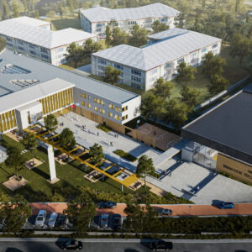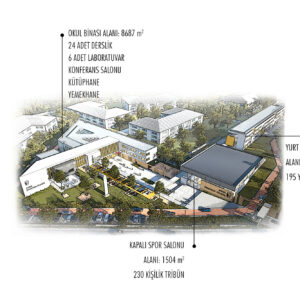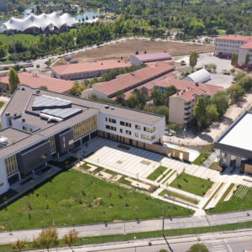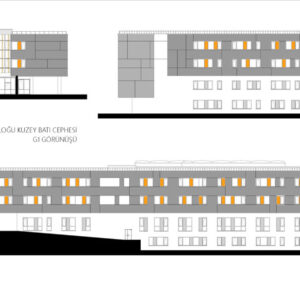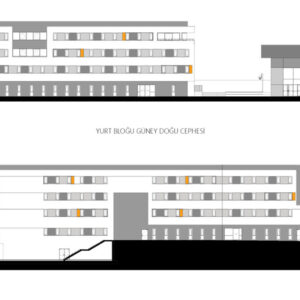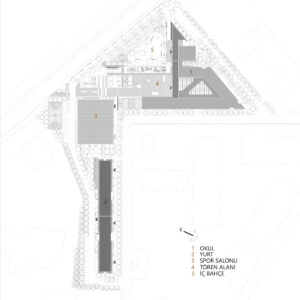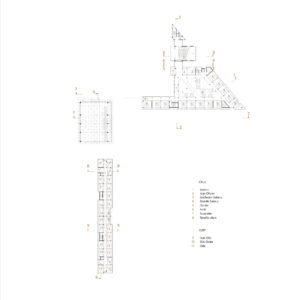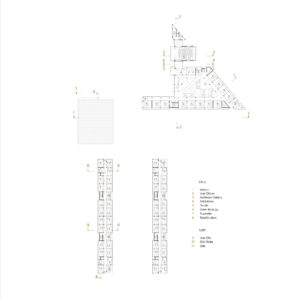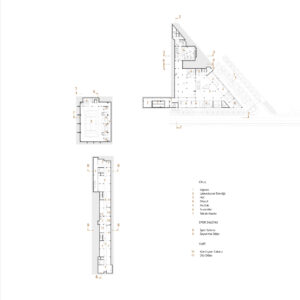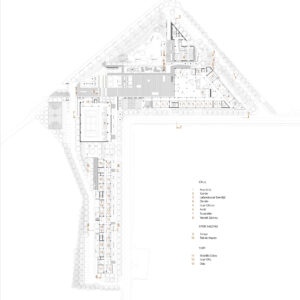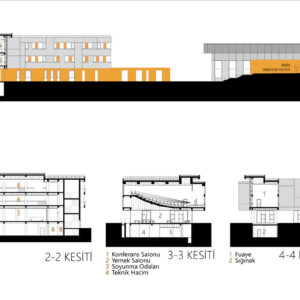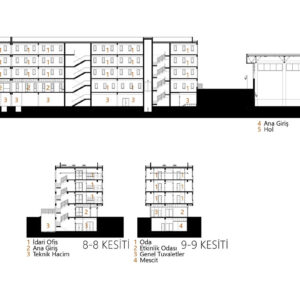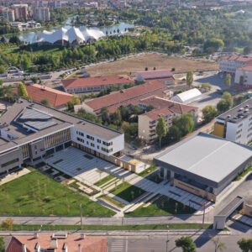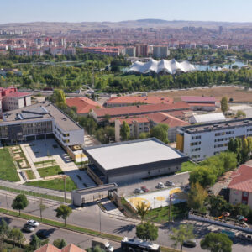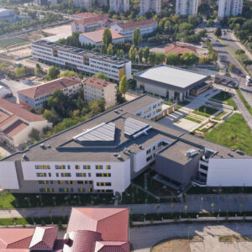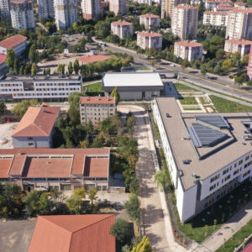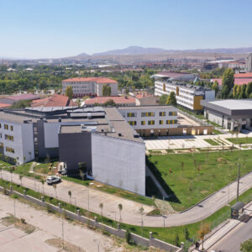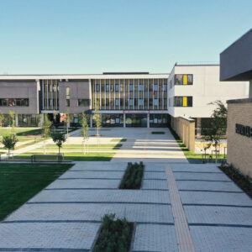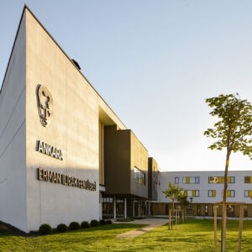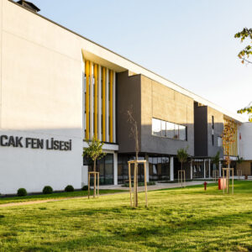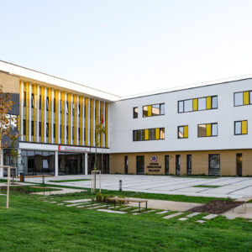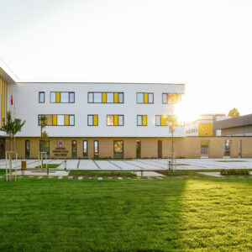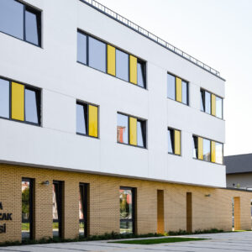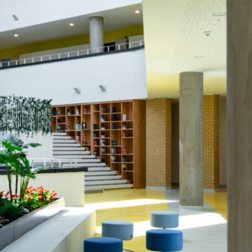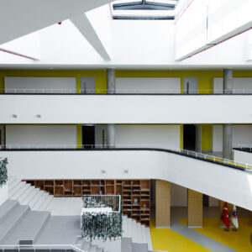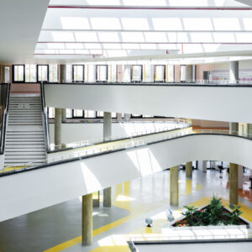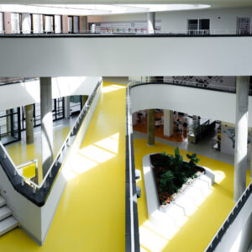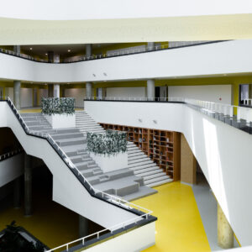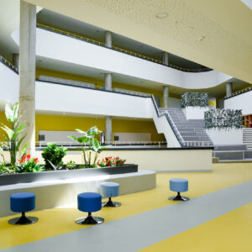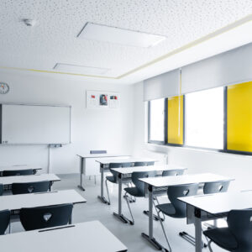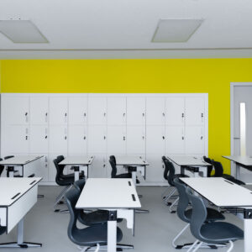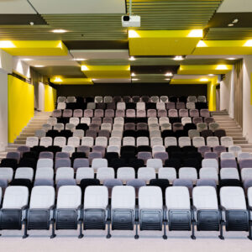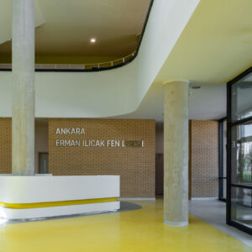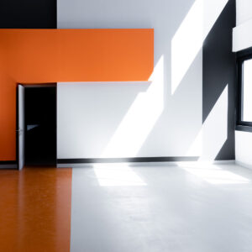
- 30 May 2023
- 11860 defa okundu.
Ankara Erman Ilıcak Science High School
Ankara Erman Ilıcak Science High School designed by CBN Architecture is located in Sincan, Ankara.
The project is a science high school campus consisting of a school building with 24 classrooms, a dormitory block for 195 people and a sports hall for 230 people built in the Sincan region of Ankara. The project area is located in the developing residential area of the city, extending from the centre to the west.
The project island consists entirely of educational buildings. There are 3 high school areas built at different times adjacent to the parcel. Although the whole is a more prime geometric parcel, as the educational structures around it are added over time, the remaining project area has turned into a land area that is difficult to plan with a holistic approach in terms of geometry.
During the development phase of the project, 3 facts were considered as positive values; the first one is that the project area is located in the housing area of the city, the second one is that its close neighbours are also educational structures and as the last one is that there is a large urban green area called Wonderland in Sincan next to the site. The basic concept for the project is determined around a variety of programs that will come together in the name of education to structure integrity and have a defined and large open space.
Design decisions were made with the awareness of the functional and social role of an educational centre with a limited budget as a donation project. The campus, which is formed as a whole, consists of three main masses connected to each other; a school building, an indoor sports hall and a dormitory block.
The project is an interactive area where culture, social life, science, art and technology. By perceiving education as all of these components, the main purpose of the project is to create spatial continuity by anticipating various spatial experiences at different points of interactive spaces. The main goal, beyond the general understanding of education, is to create a new and social living space for users.
The project area consists of a butterfly-shaped plot with a long façade to the road. As such, a large triangular area parallel to the road could be defined, and the school structure was tried to sit in this triangle in a triangular shape and leave a large clean open space. This settlement has turned into a scheme that will connect all other structures and creates a green space for the neighbourhood.
Given that educational structures should take on the role of local social centres, the school and the open spaces around it have the potential to serve neighbourhood residents as a public investment. The greatest potential arises from the separation of private and public spaces; while the classrooms and dormitories are located on the upper floors, which can be easily isolated from the ground floor, the units that can be opened to public use are located on the ground floor in such a way that they can be easily accessed from the outside. The school building joins the space by expanding the campus circulation with its interior foyer space. The library and lecture hall blocks exploding on the 1st floor of the school block and towards the landscape are connected with the canteen under the lecture hall, the indoor lecture hall as an indoor activity hall that receives daylight from the large glass surfaces surrounding the central courtyard, and the corridors on the upper floor which are the continuation of social use. All corridors that serve as indoor gathering and meeting spaces receive intense daylight so that youngsters can spend their break hours in bright environments on cloudy days.
The quality of the social areas in the open and closed areas was aimed at the adequacy and physical quality of the places such as open and closed space relationships that offer users different spatial experiences for interaction.
In general, the buildings are designed as traditional reinforced concrete structures. The steel structure is used on the roof of the gymnasium. The facades are mostly plaster due to economic constraints. Coloured aluminium panels are used as joinery design elements. In the general structure, the target is a brutalist statement; surfaces such as internal columns and partial ceilings and external portico elements are left exposed. In the interior design, colours from the same material palette are selected for each floor in the general layout.
The campus was built by Rönesans Holding as a charitable work.
Etiketler

