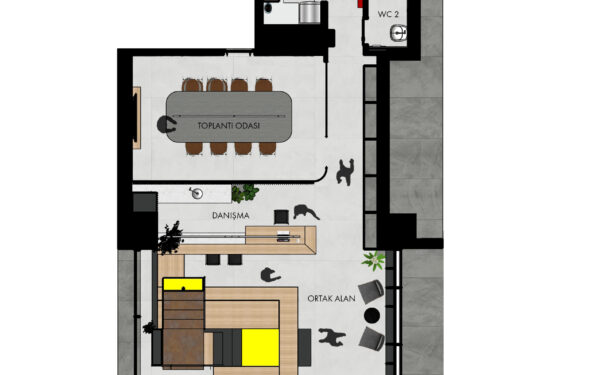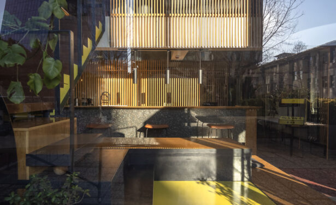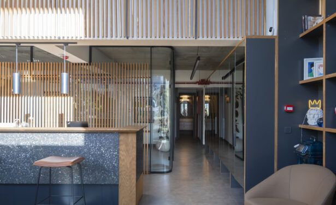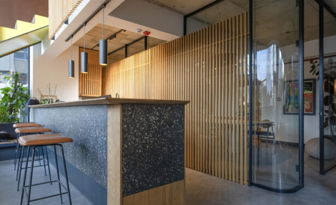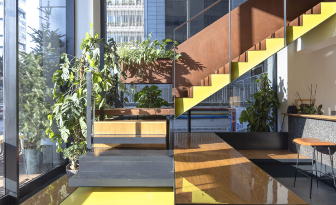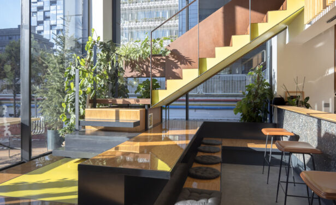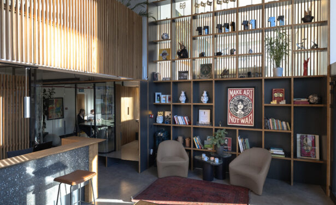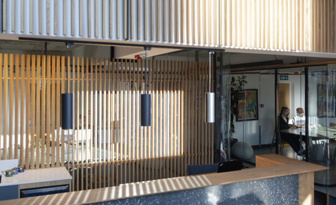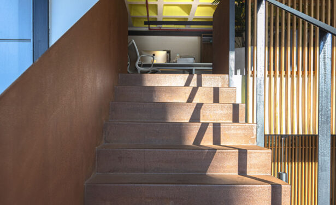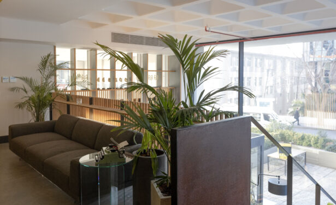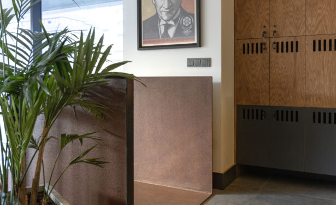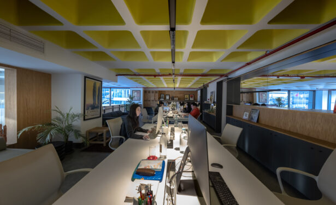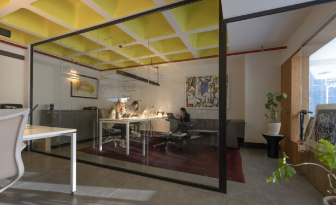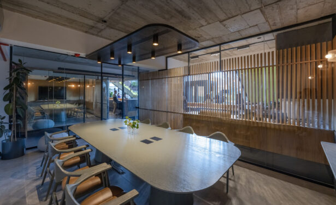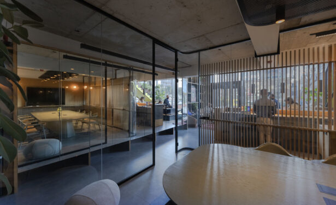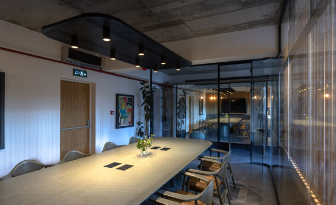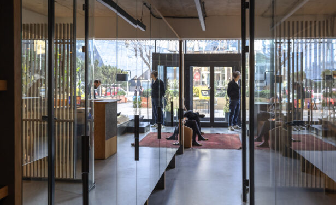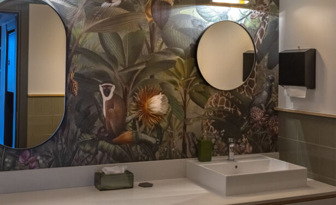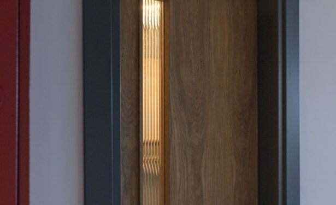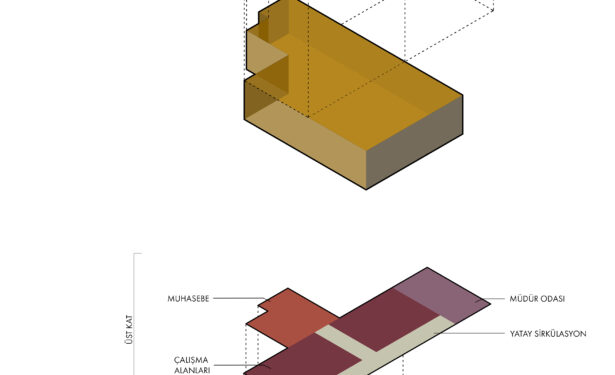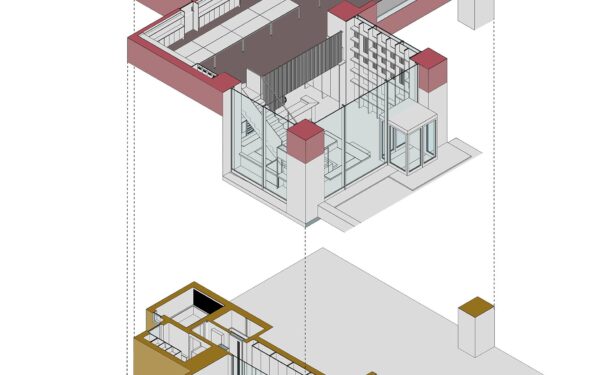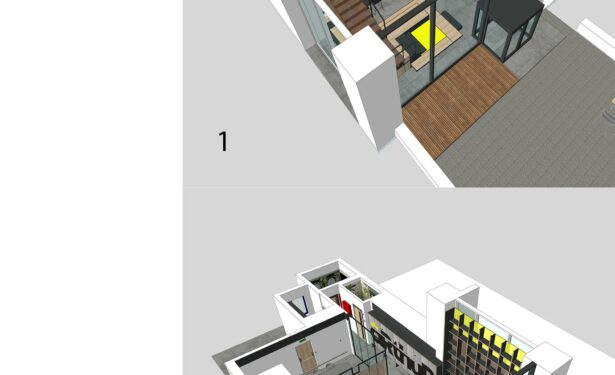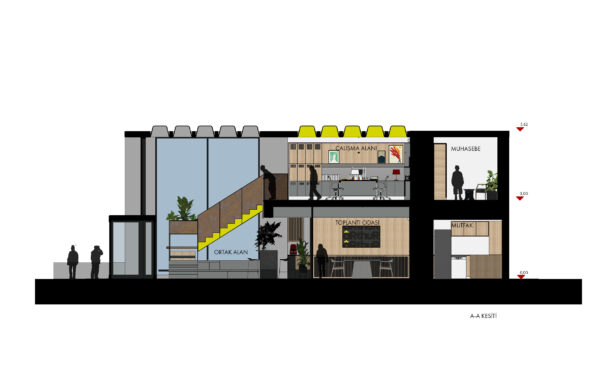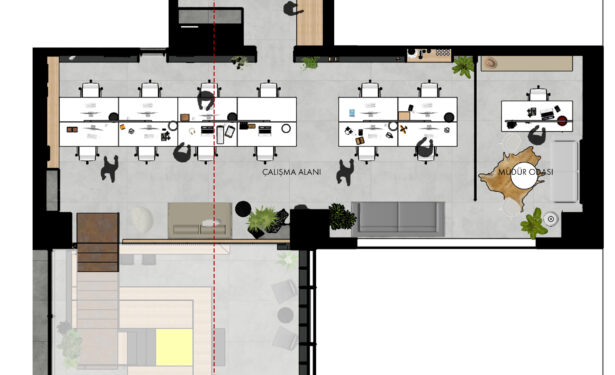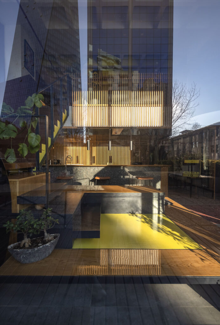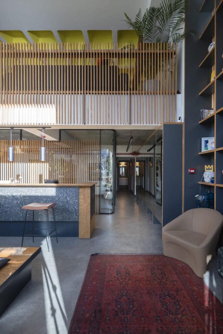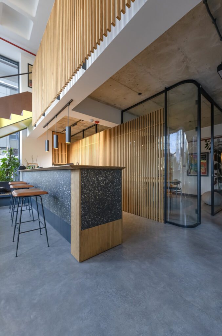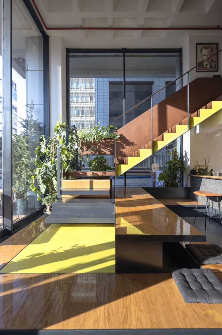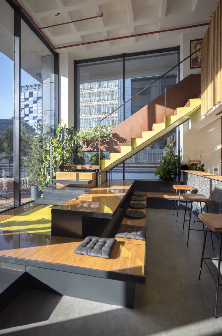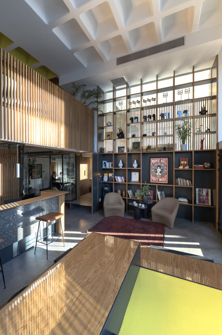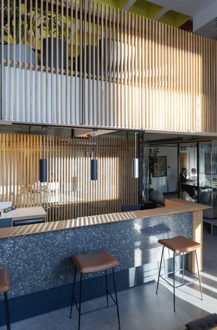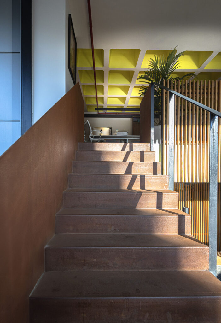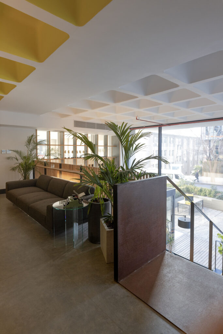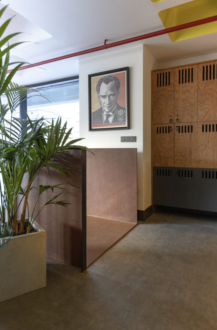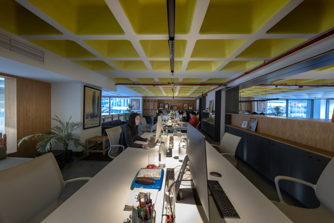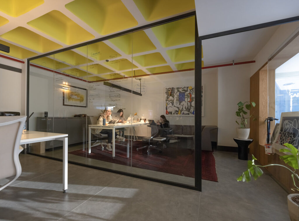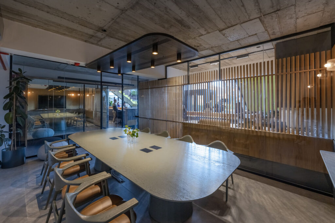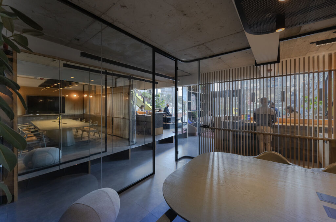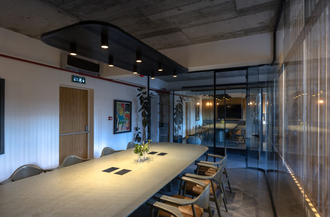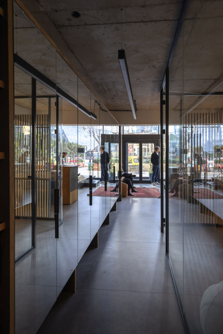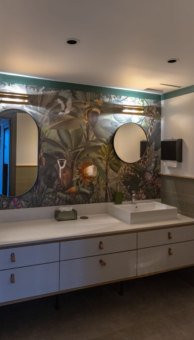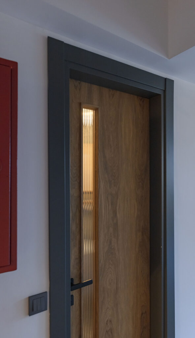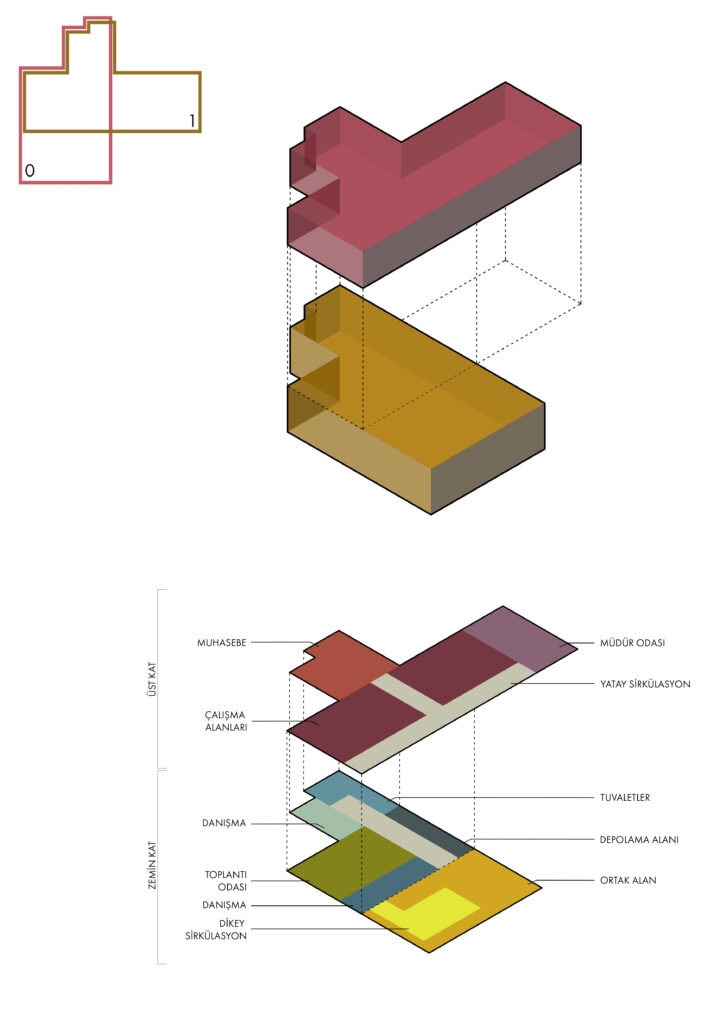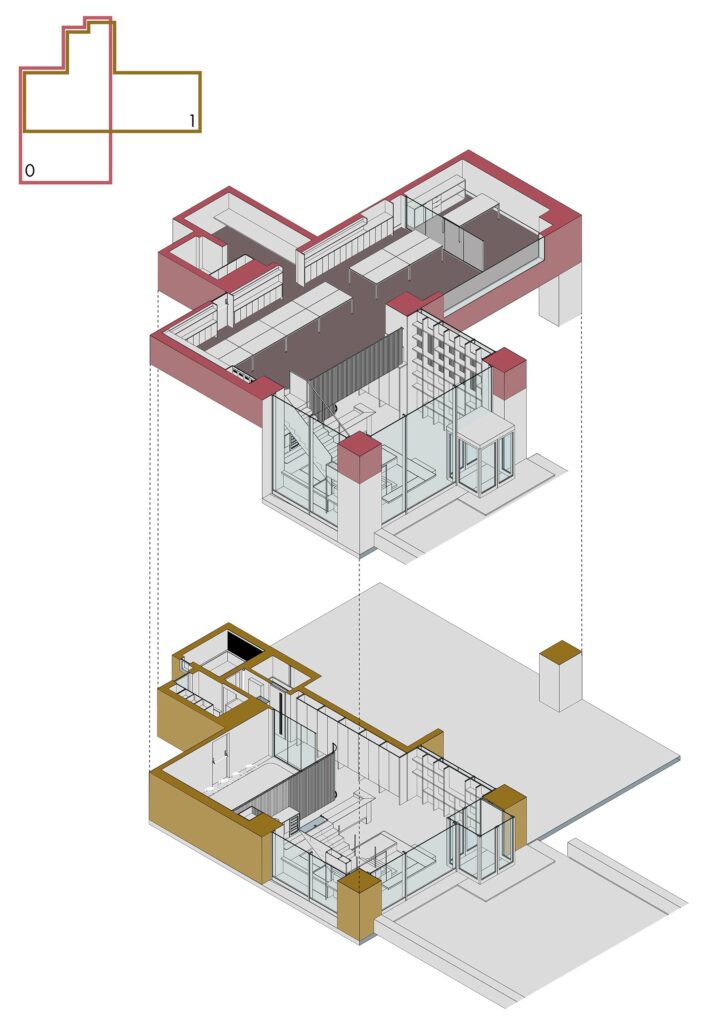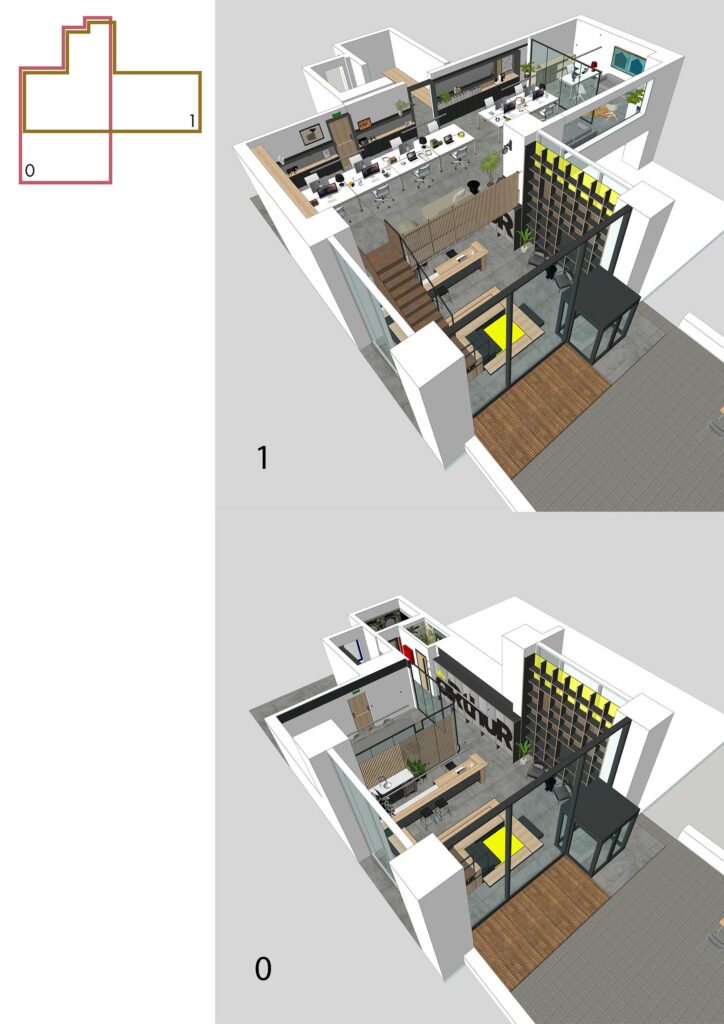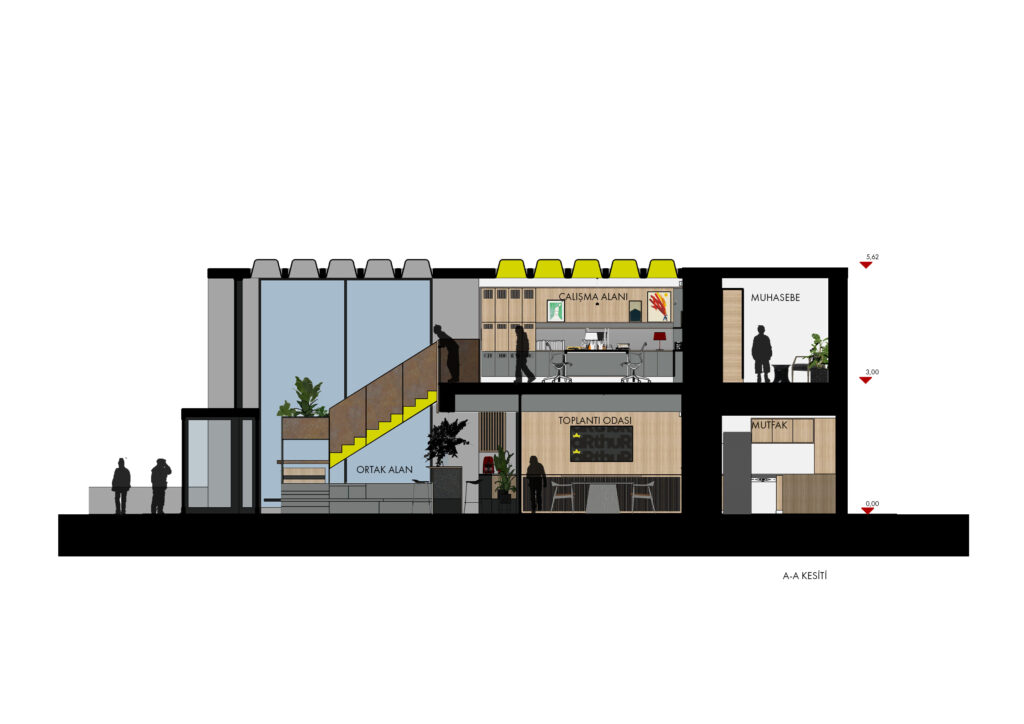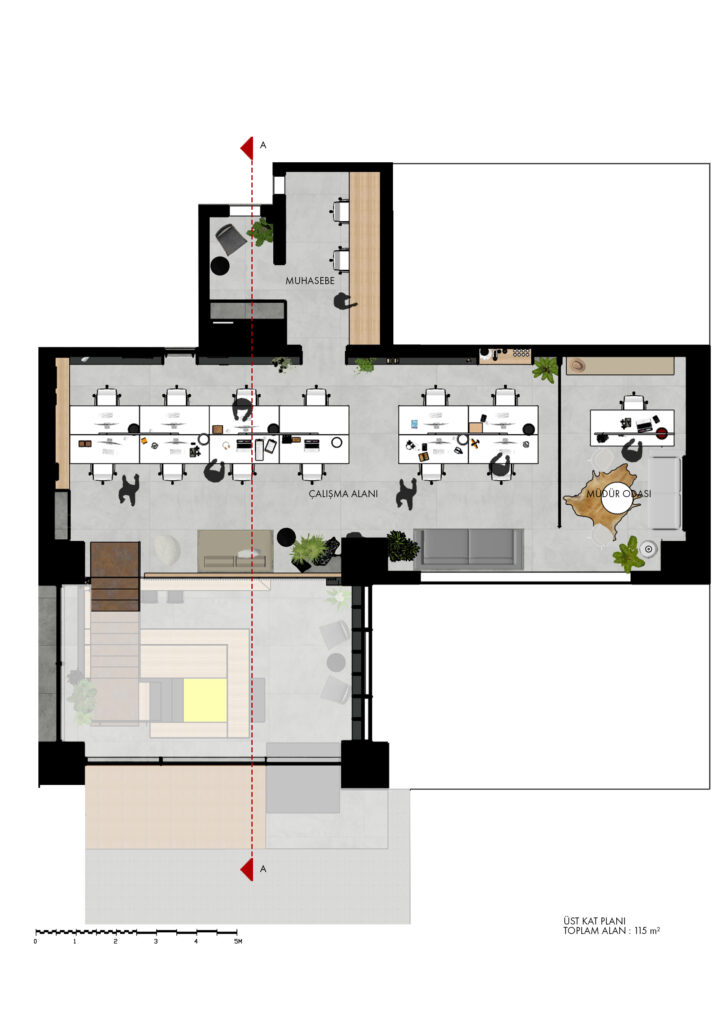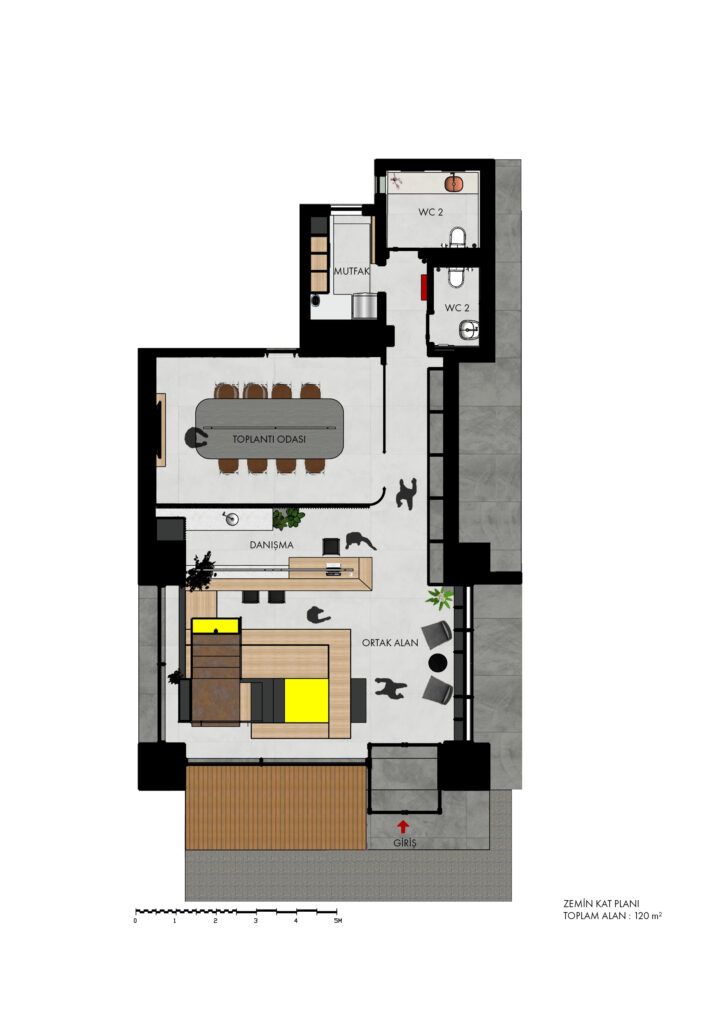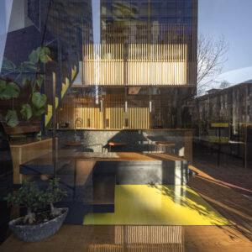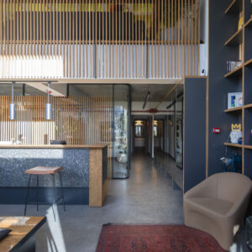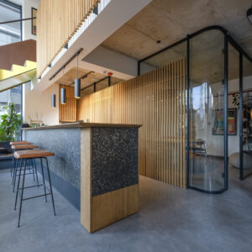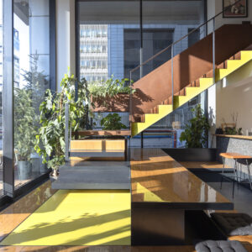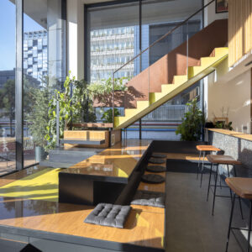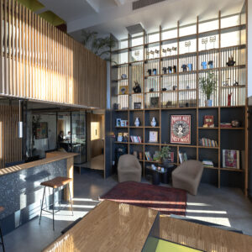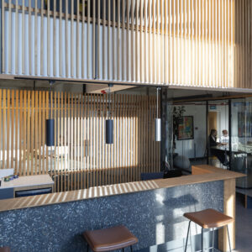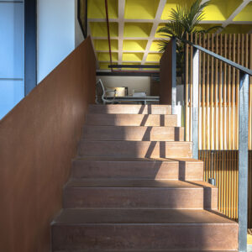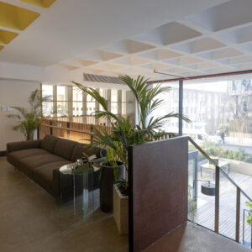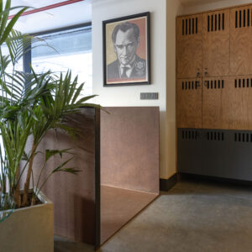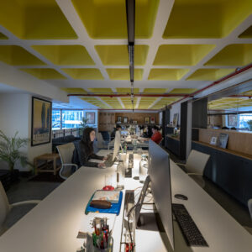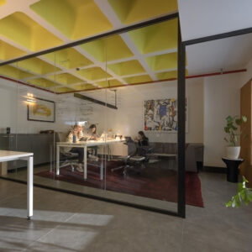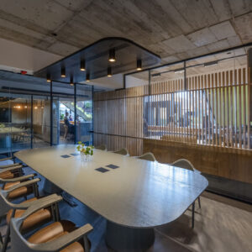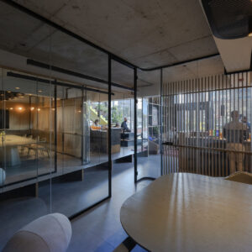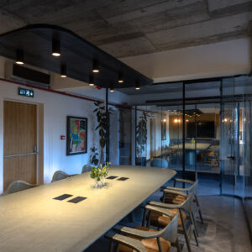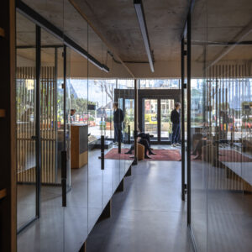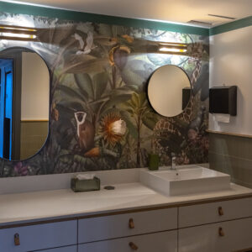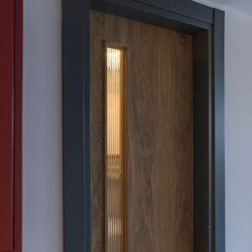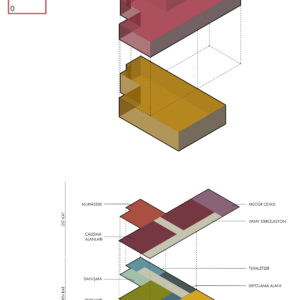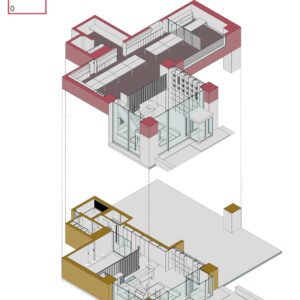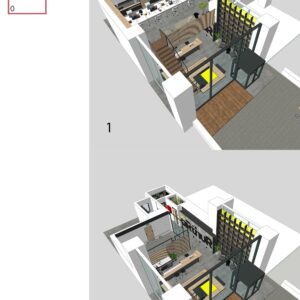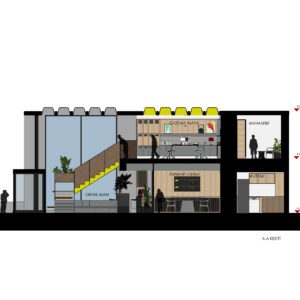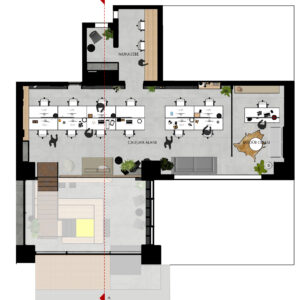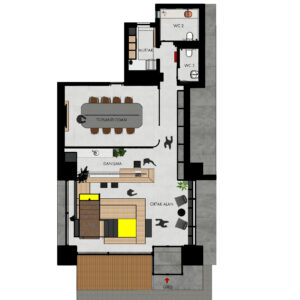
- 12 May 2024
- 2196 defa okundu.
Arthur Istanbul Office
Designed by Ebru Tabak Architecture and Design, Arthur Istanbul Office is located in Şişli district of Istanbul.
The office space requested for Arthur Istanbul was designed on the ground floor of a 10-story office building surrounded by other business centers, featuring an independent entrance from the street facade and spanning two floors with a gallery void. The physical space provided an ideal substrate for the working environment of a creative advertising agency that required both bustling activity and a need for concentration, tranquility, and calmness in the background. The location of the double- height space directly on the street/entrance facade, its complete separation from the outside by a glass facade, and the recessed nature of the upper floor were all functionally suitable. However, the necessity of vertical circulation between the two floors through this gallery void was almost the key point of the project. The proximity of the upper floor slab finish to the glass facade necessitated that the staircase be placed on the ground floor in a way that occupies minimal space while also addressing the communal and social needs of the office. This space had to serve as both a retreat within the office and a venue suitable for crowded dynamic gatherings and celebrations. Designing the staircase as part of this scenario opened the way for the desired outcome, naturally concluding with large steps serving as a big table and seating sets.
Adjacent to it, serving as both a reception desk and a bar, is a set separated from the meeting room by a glass wall and in front of it a wooden lattice partition. A wide mirrored cabinet running along the corridor leading to the meeting room, WC and kitchen aids in enlarging the space both for the meeting room and also enhances the perception of natural light, thus enlarging the space. The same lattice panels separate the working area as the finishing railing of the upper floor while creating a natural curtain with its permeability from the perspective of workspace.
The modular wall unit placed at just the right side of the entrance serves as a vertical space to hold the office’s identity, accumulated items, prizes and stories.
Timeless, durable materials were selected that would age gracefully and not deteriorate over time. Thin sections (staircase: Corten steel) and repetitive elements (wooden lattice panels, modular wall unit) formed a good union with the modular ceiling texture inherent in the physical characteristics of the space.
The extensive space between the road/sidewalk and the office glass facade also serves as a continuation of the entrance and communal area inside. Both inside and outside views convey the same tranquility; an office space separated from the dynamics of the city by a glass facade, staircase, and wooden panels.
Etiketler

