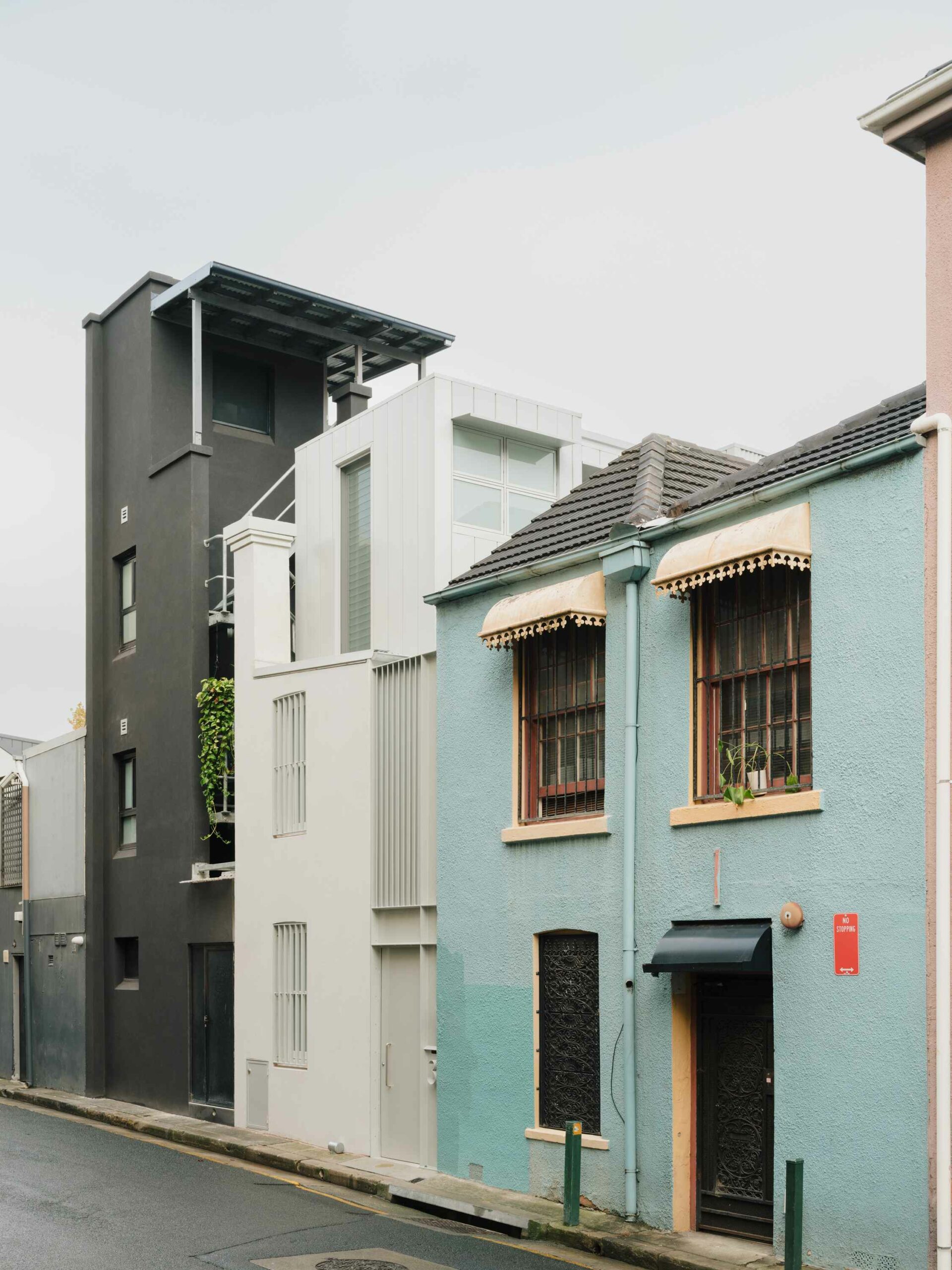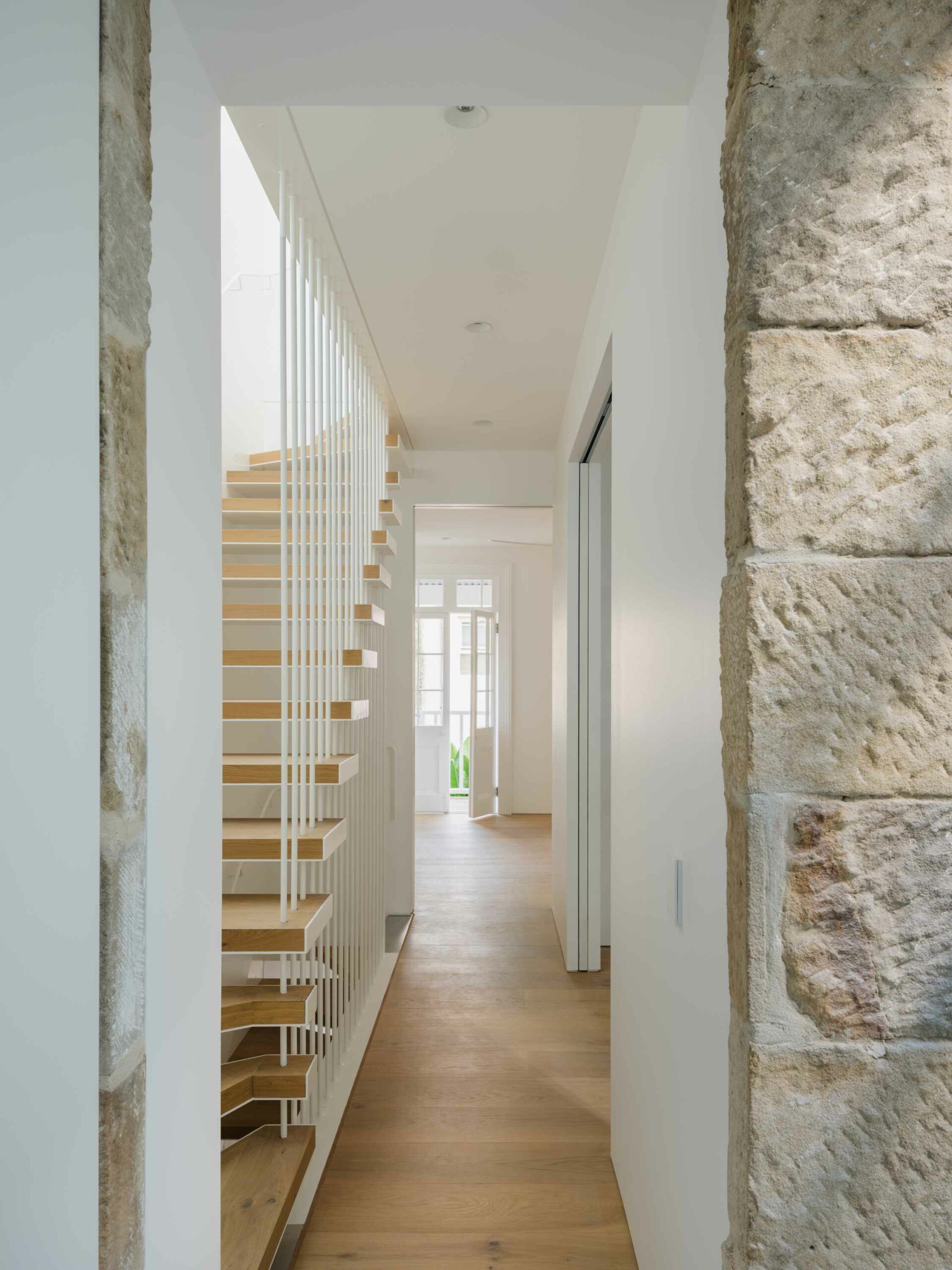
- 26 September 2024
- 128 defa okundu.
Back to Front House
Built in 1863 in Australia, the historic sandstone terrace house was redesigned by Ian Moore Architects to ensure the preservation of the existing structure and to suit the requirements of contemporary life.

Originally one of a row of 4 identical sandstone terrace houses built in 1863, the house was entered via a long front garden from Victoria Street.

In 1980 the front half of the site was subdivided off and another building constructed on the Victoria Street frontage, leaving a small remnant of the front garden as a now rear courtyard and the main entry consigned to the rear lane.
A two storey brick rear wing was added at a later date, containing the kitchen and a bathroom.

The brief was to create a more appropriate entry to the house, open the living spaces to the rear courtyard, extend the existing small attic and add an additional bathroom to serve the attic.
Located in a Heritage Conservation Area, the local Council wanted the later rear wing retained, as it was over 100 years old and insisted that all new work be clearly differentiated from the original house.

The new work is expressed as a three storey steel clad tower, with steel framed windows and sun hoods, while the original sandstone has been retained together with original timber framed windows and doors.

Central to the new work is a steel and timber stair surmounted by a large skylight to allow deep solar penetration to the formerly dark interior.
A three storey glazed link separates the new steel tower from the original house, with existing openings used to connect old to new, with the original exterior sandstone retained and expressed as portals on the interior.

New Oak flooring is used throughout the original house and combined with grey Travertine stone slabs for bathrooms, kitchen and courtyards, again using material to delineate old from new.
A major addition is the 5.2 metre high steel entry portal to the laneway, with entry gate at the lower level and a privacy screen above.

The house in not air conditioned and relies on natural cross ventilation and ceiling fans, sun shading to all windows and doors, heavily insulated roof and walls, solar hot water, LED lighting, all electric appliances and electric underfloor heating.
Etiketler


































































