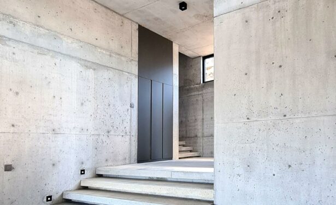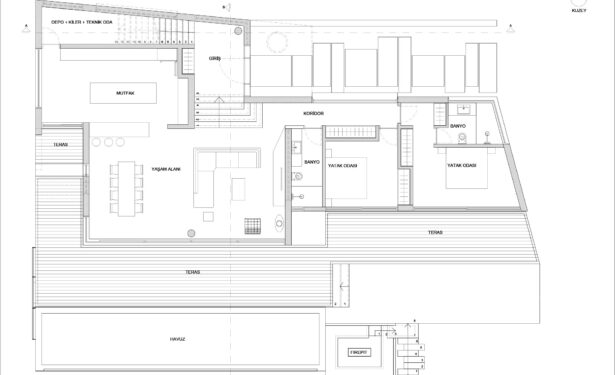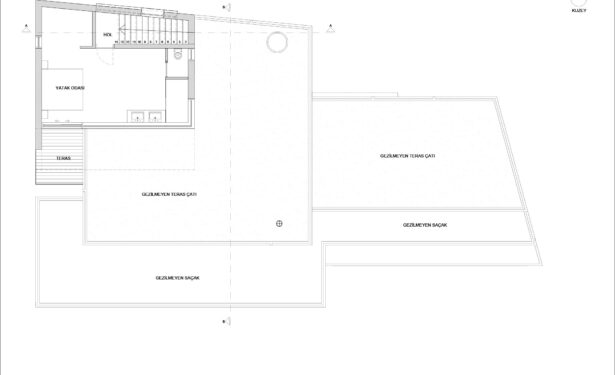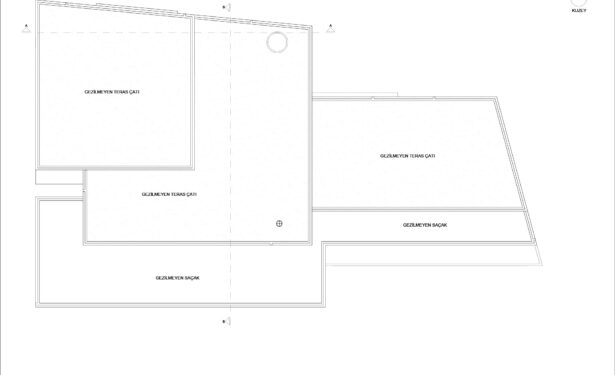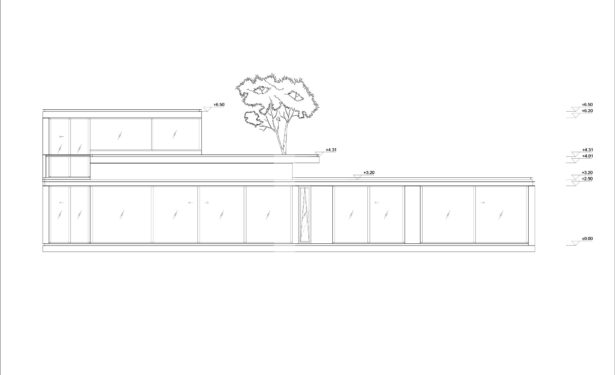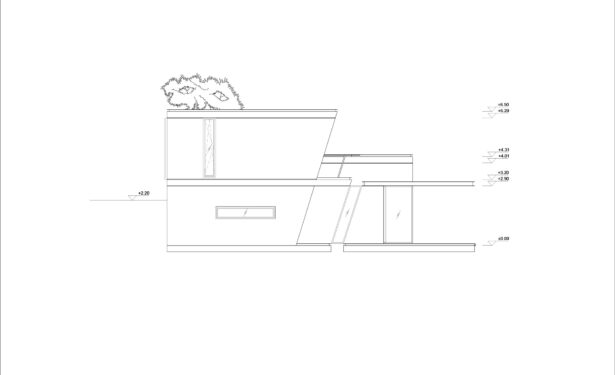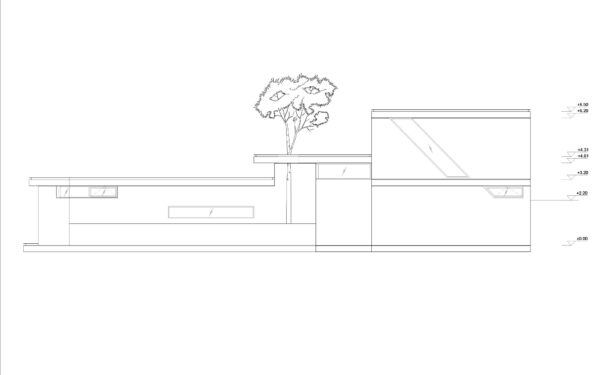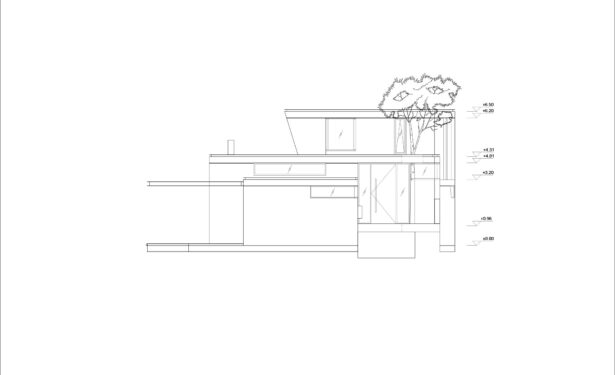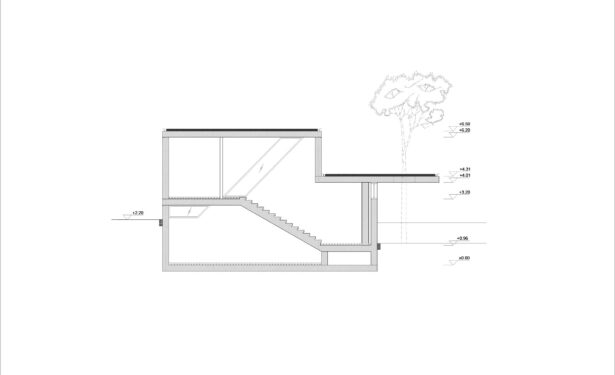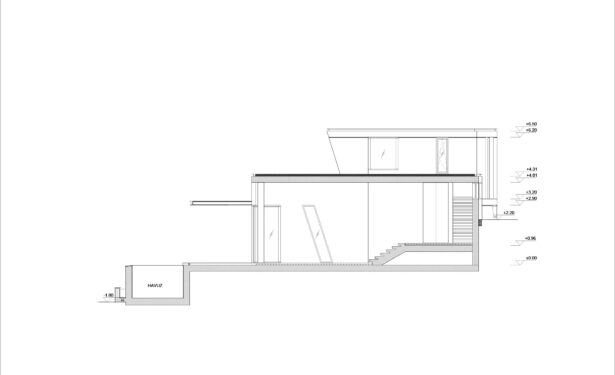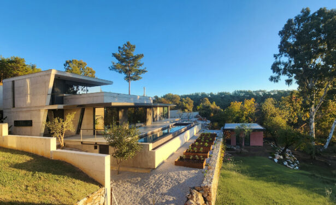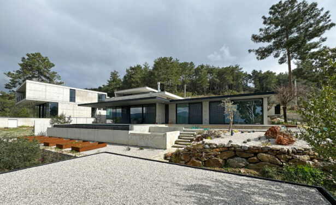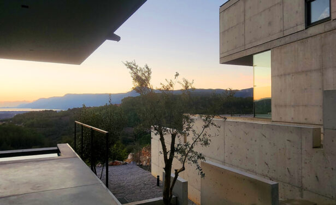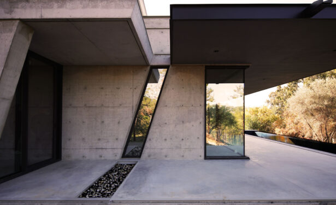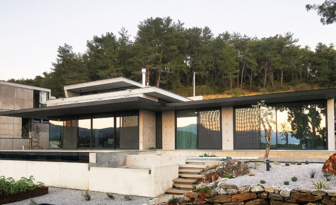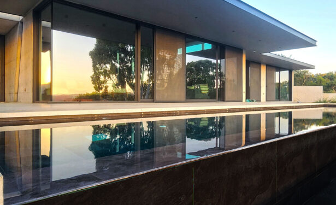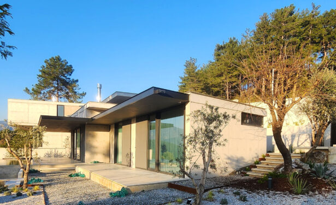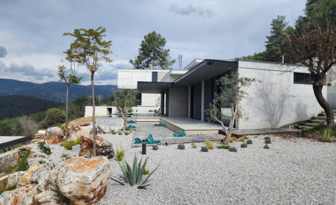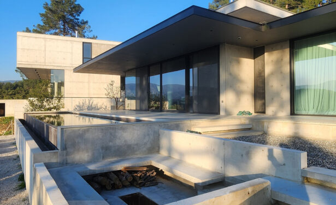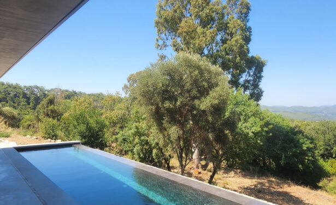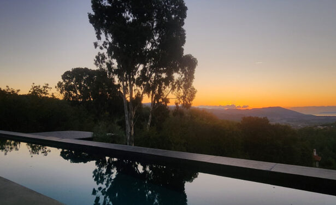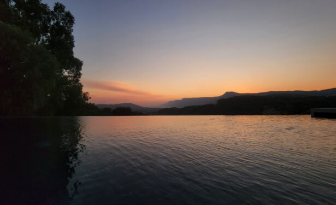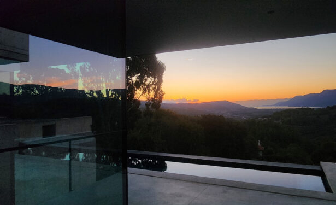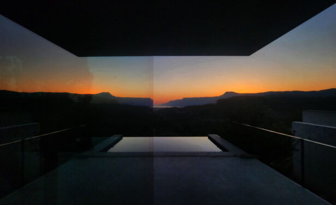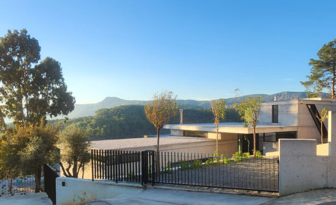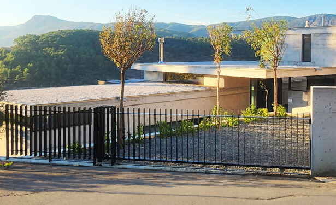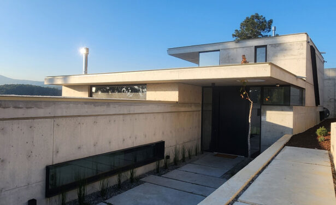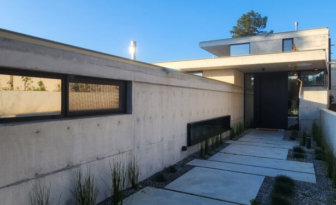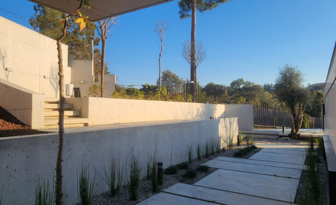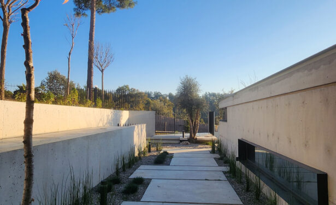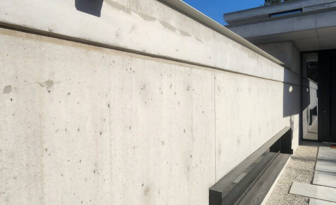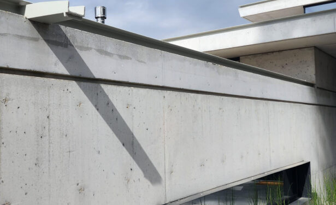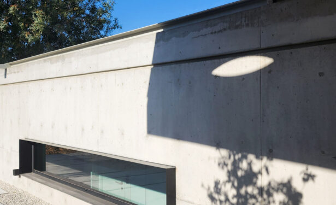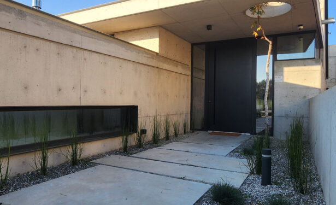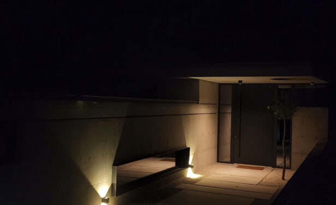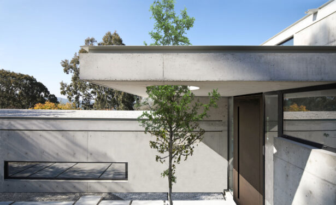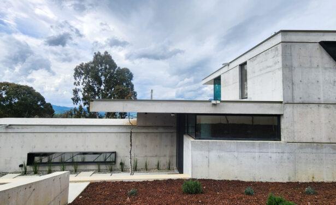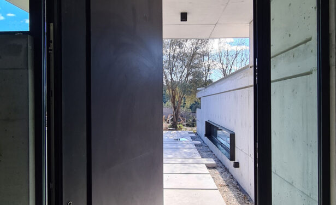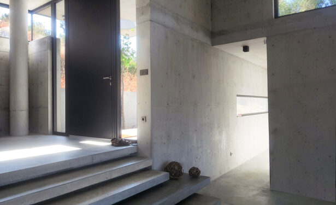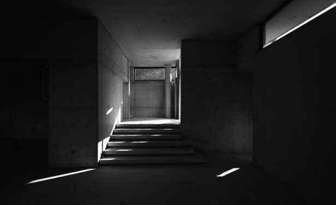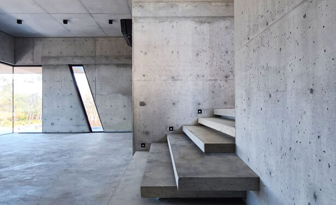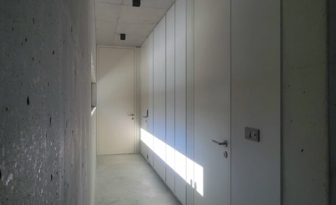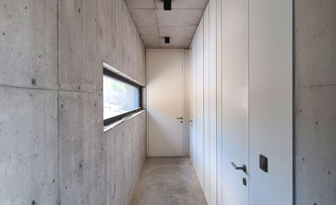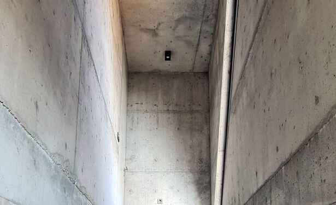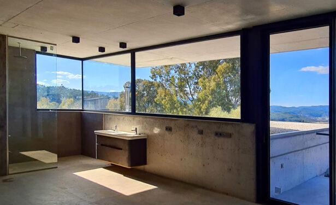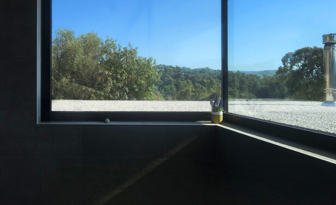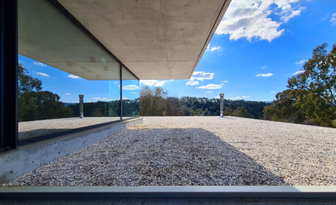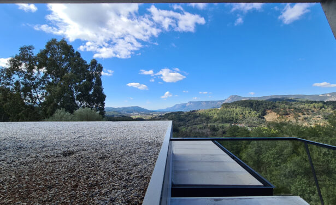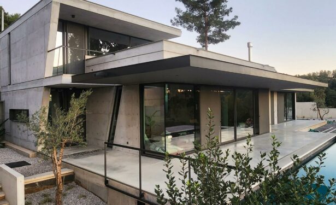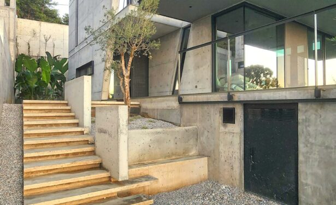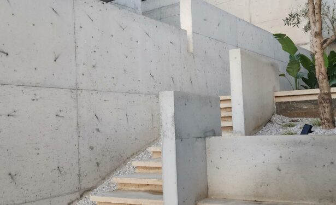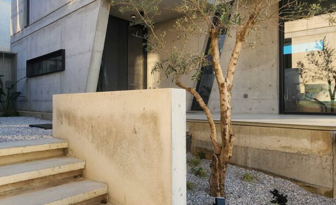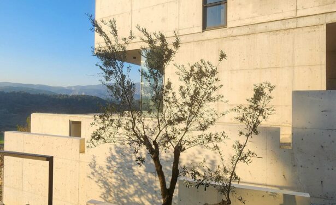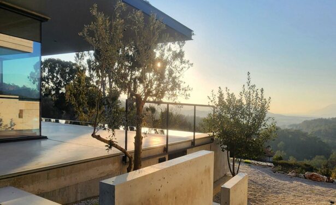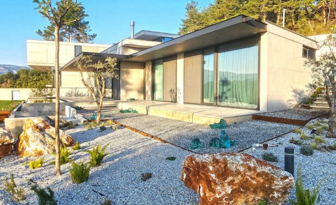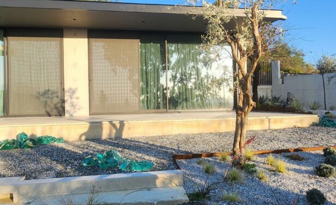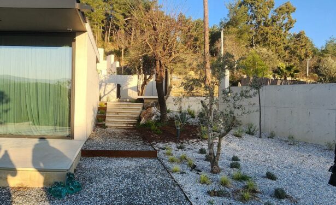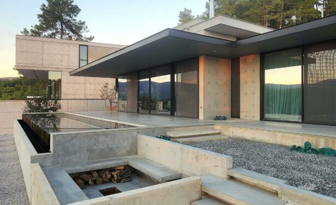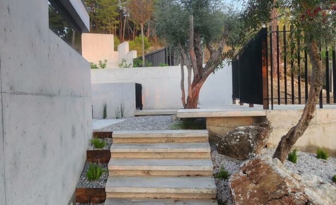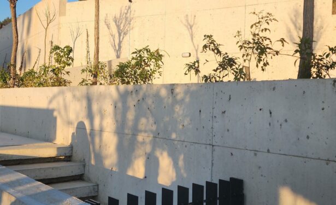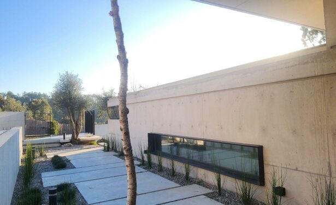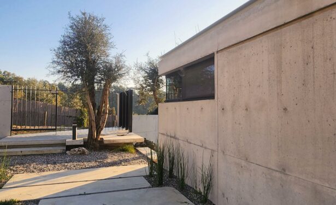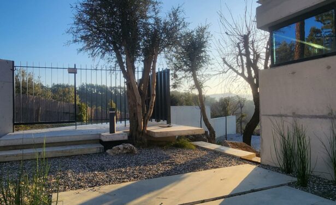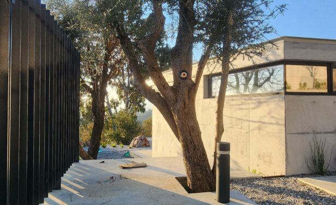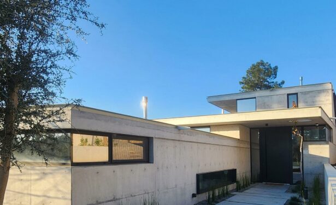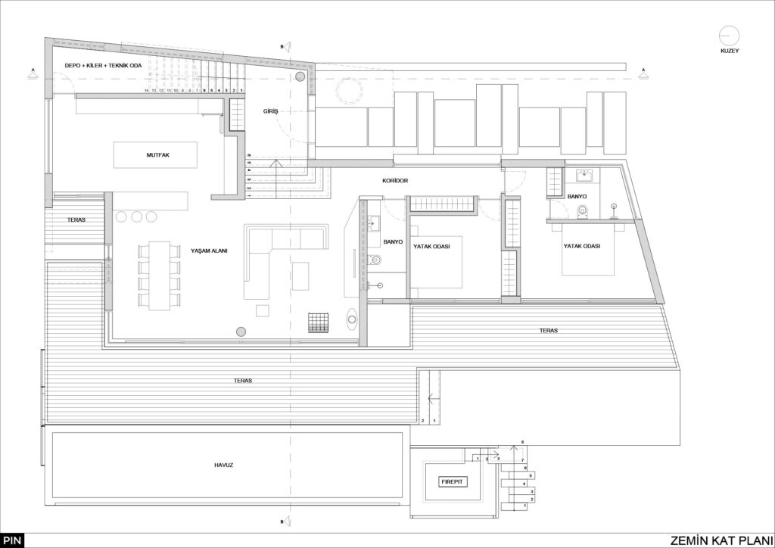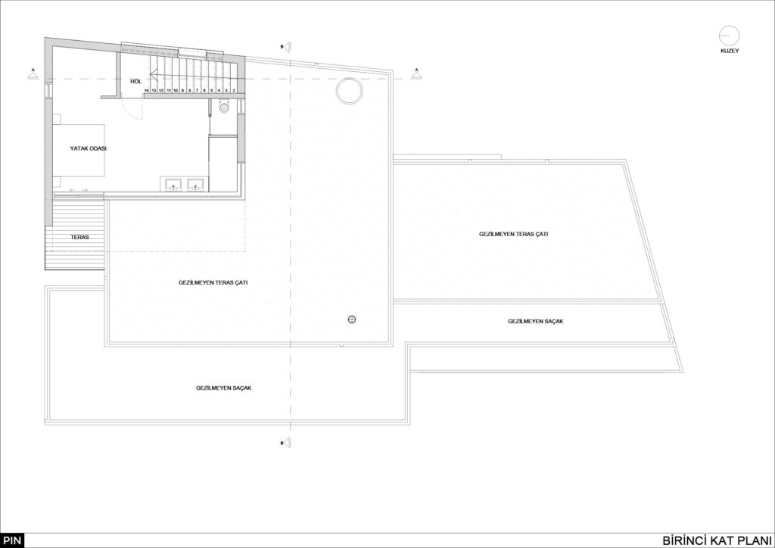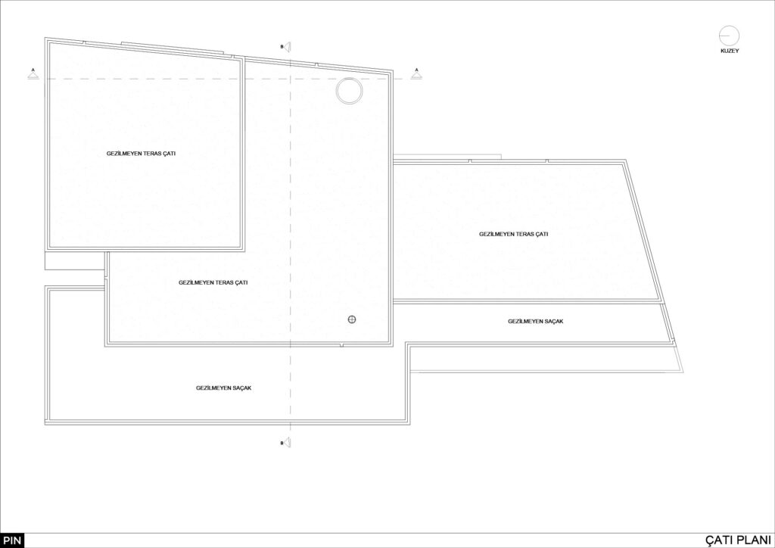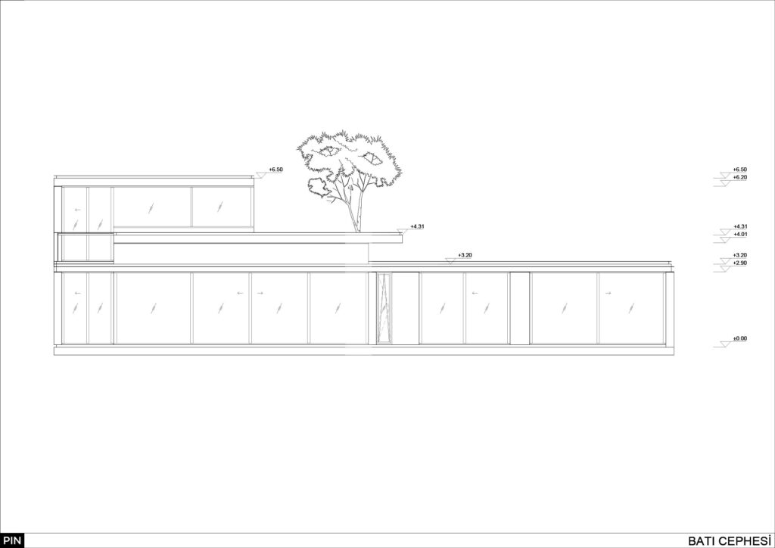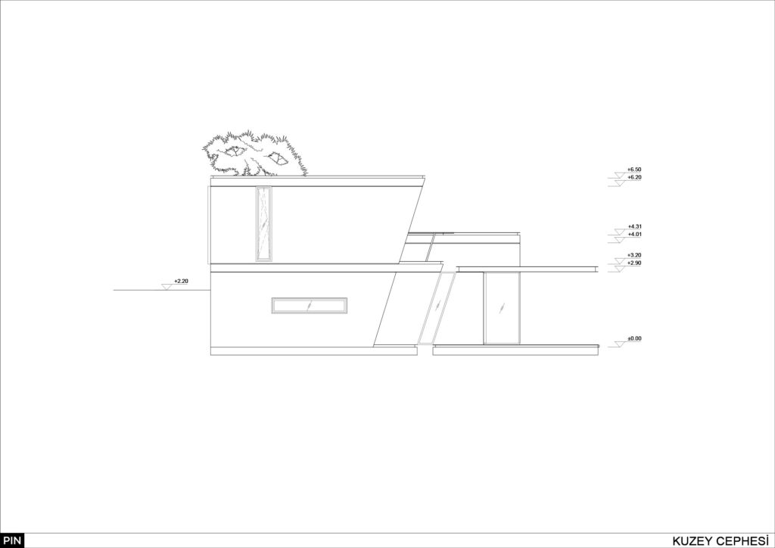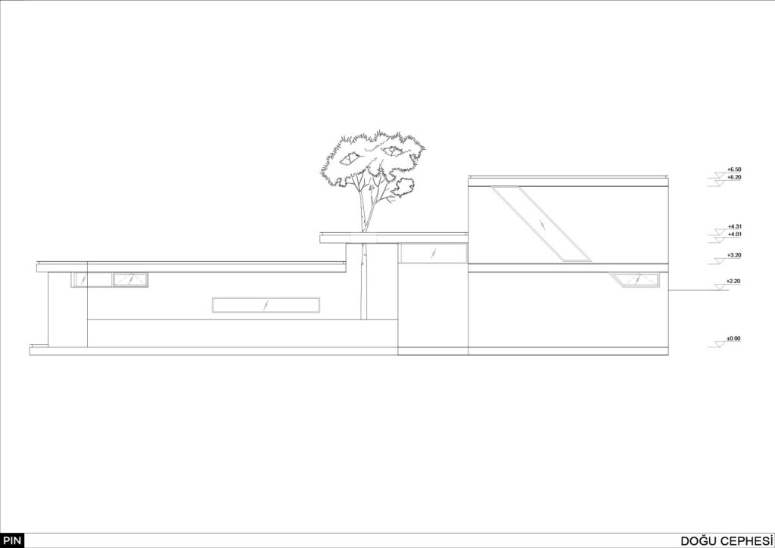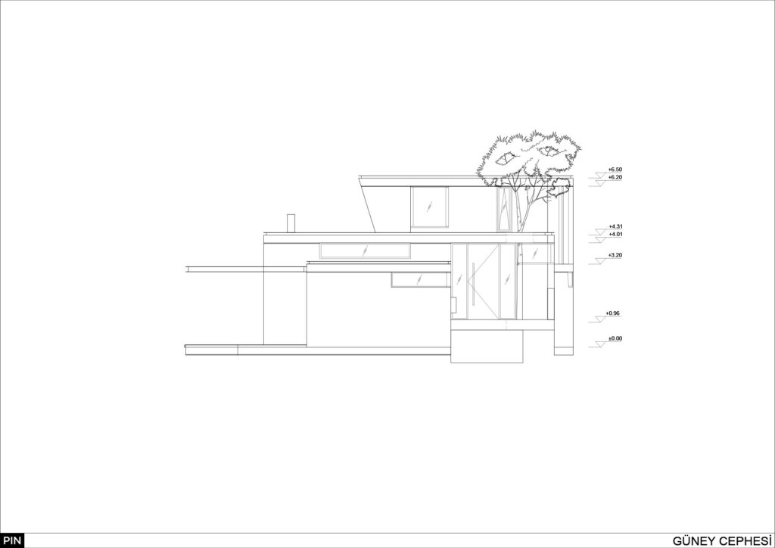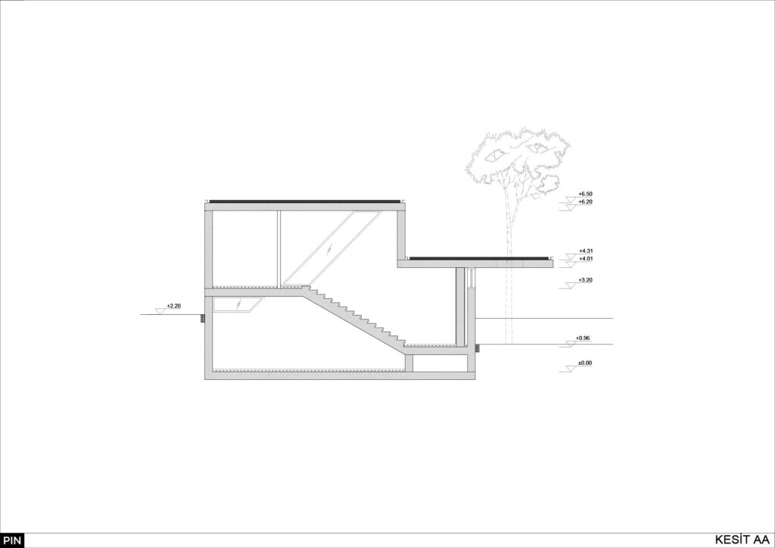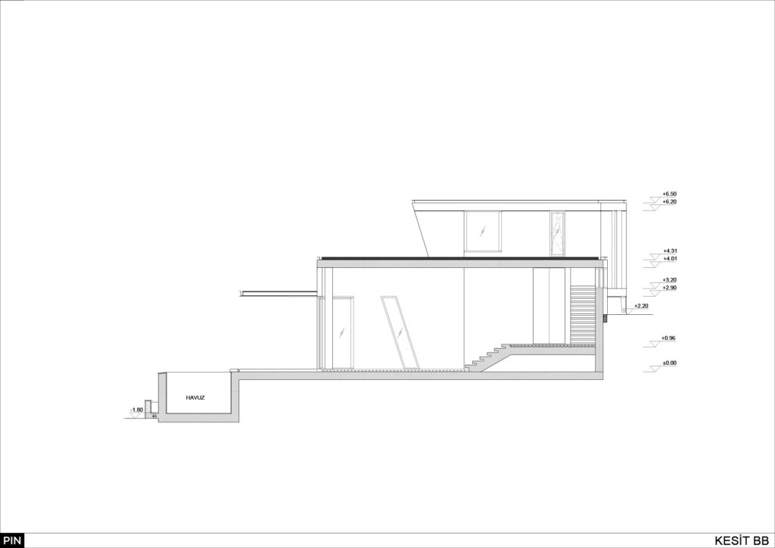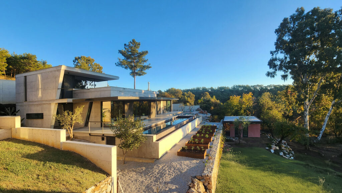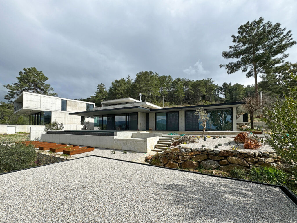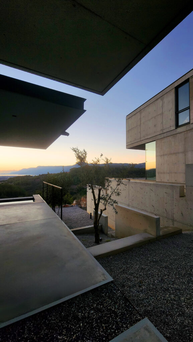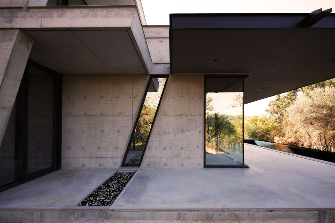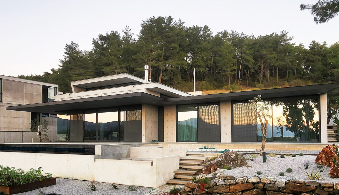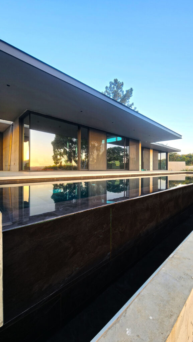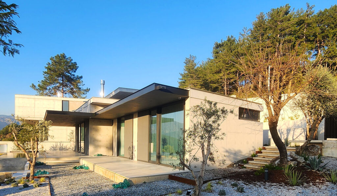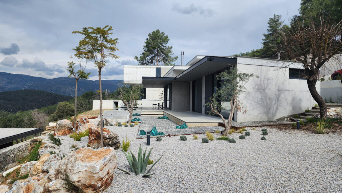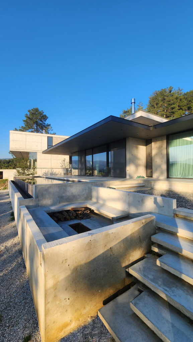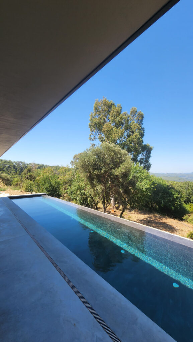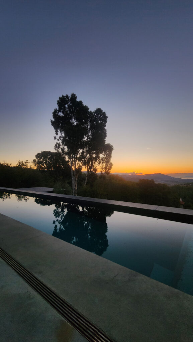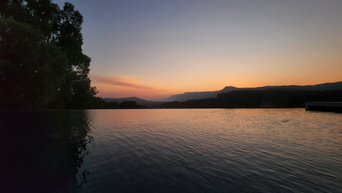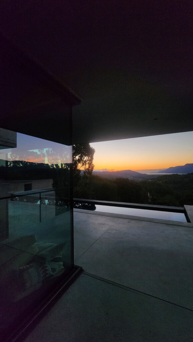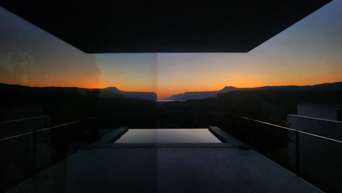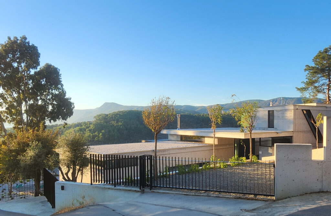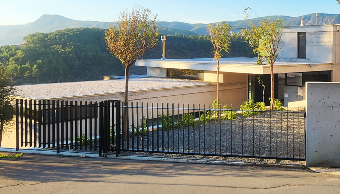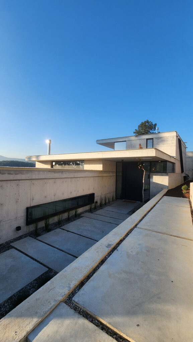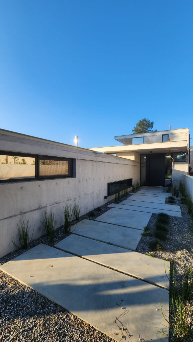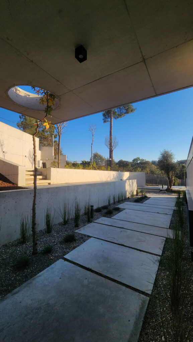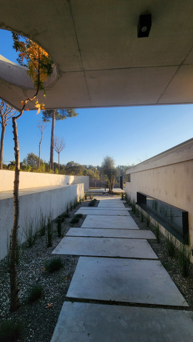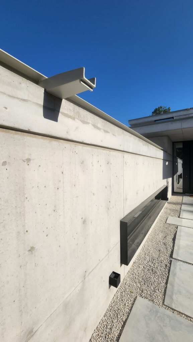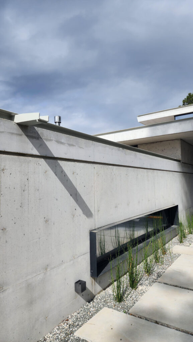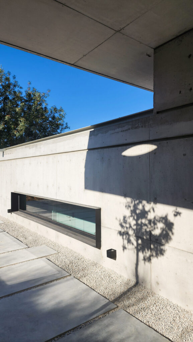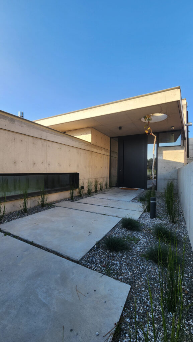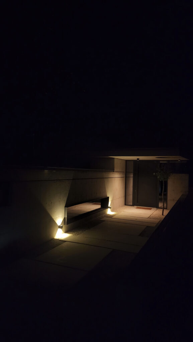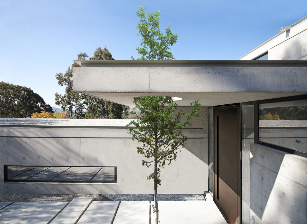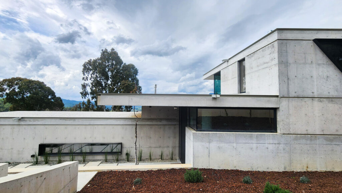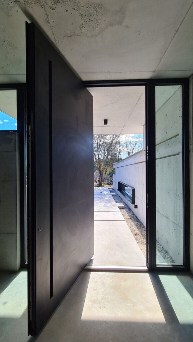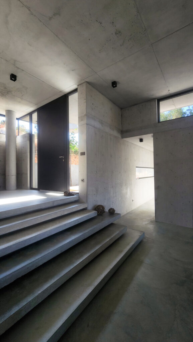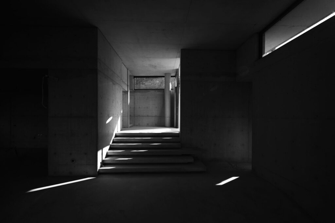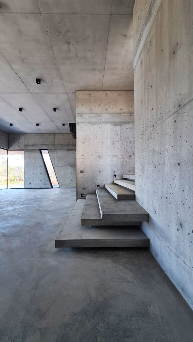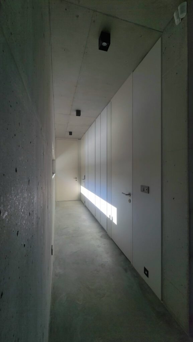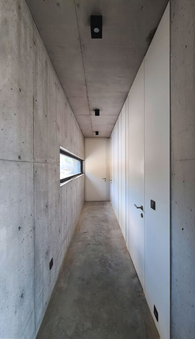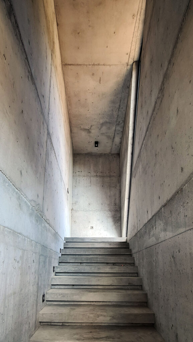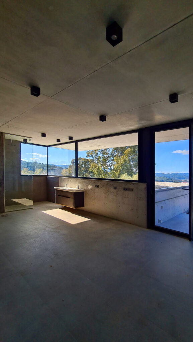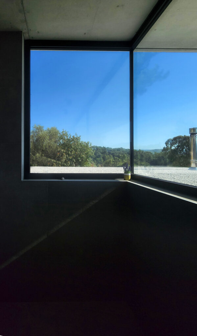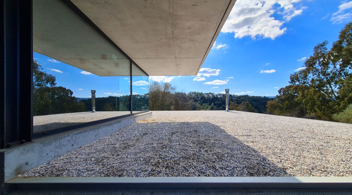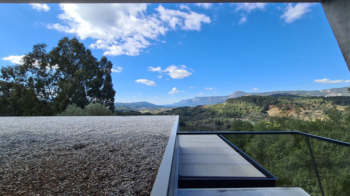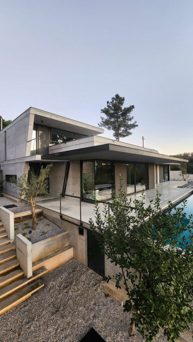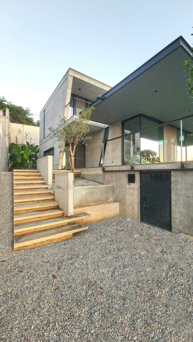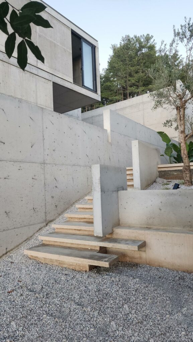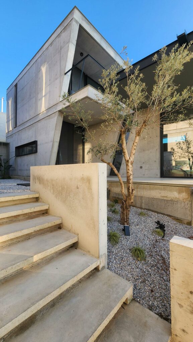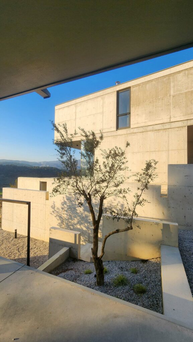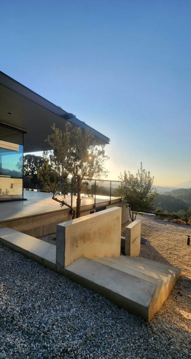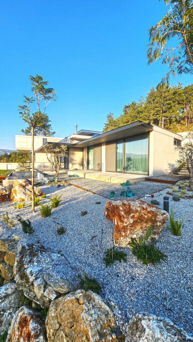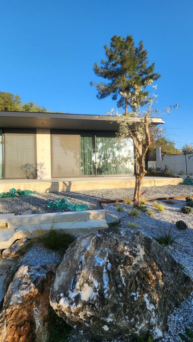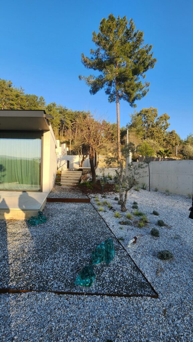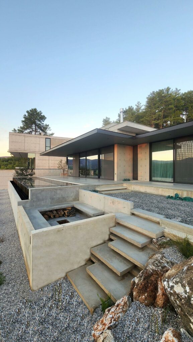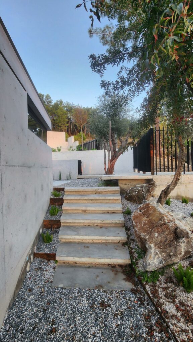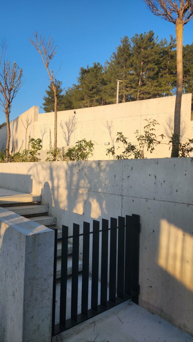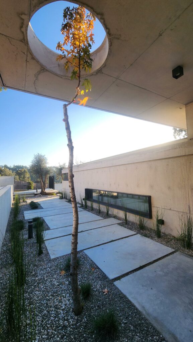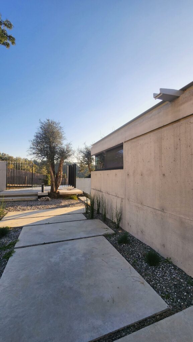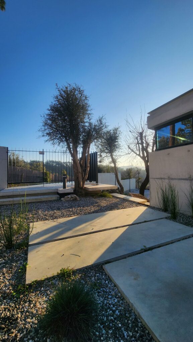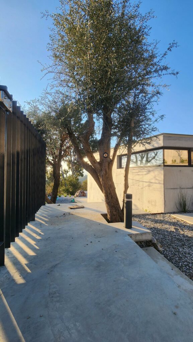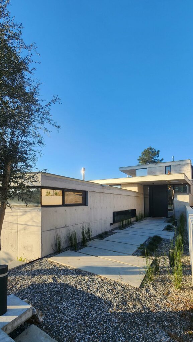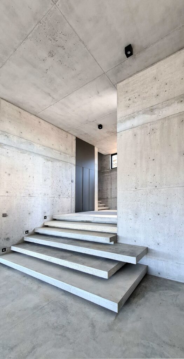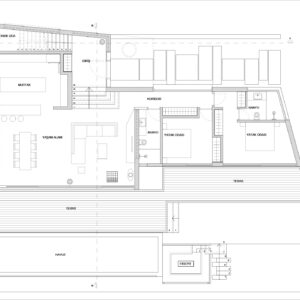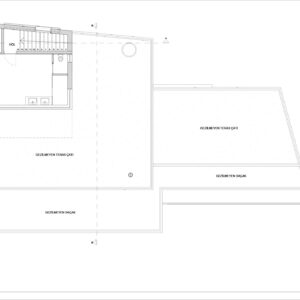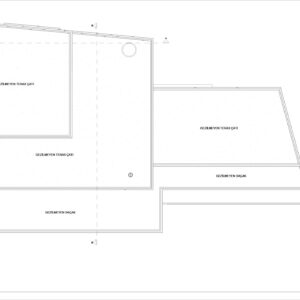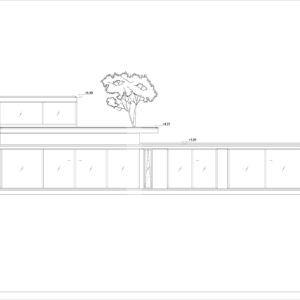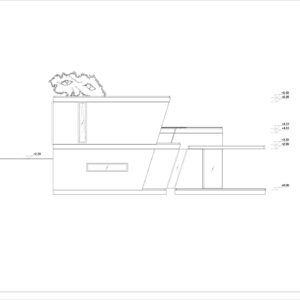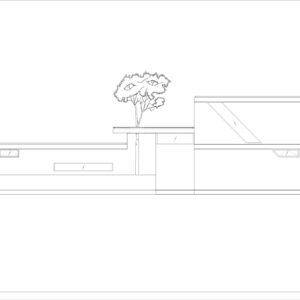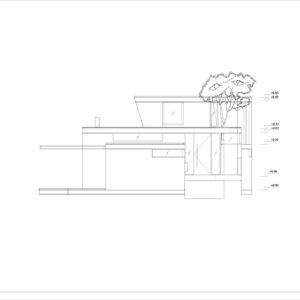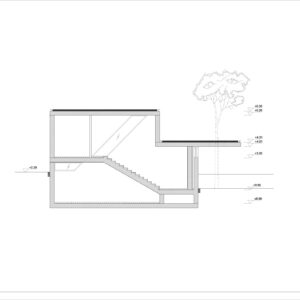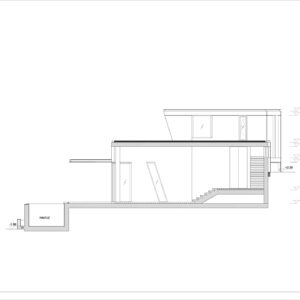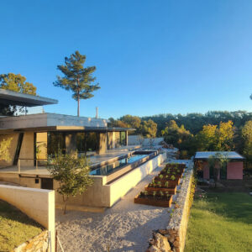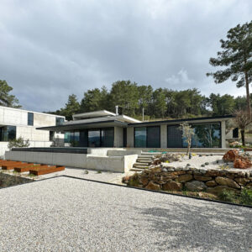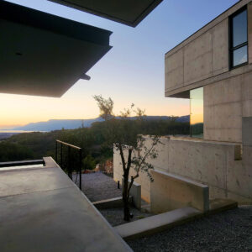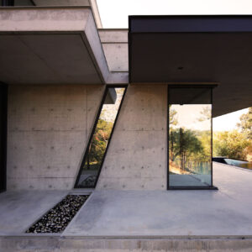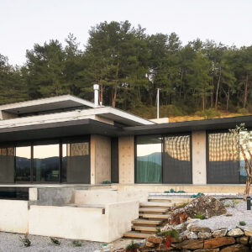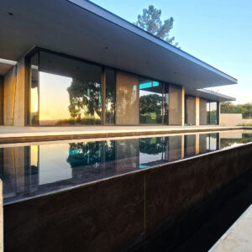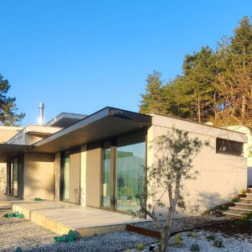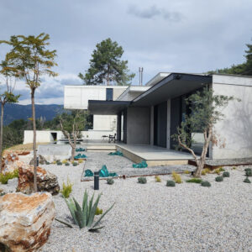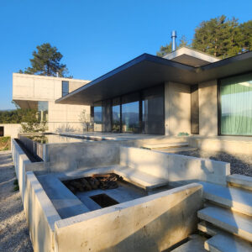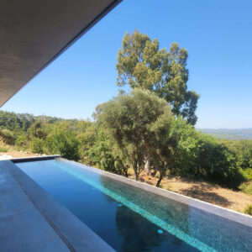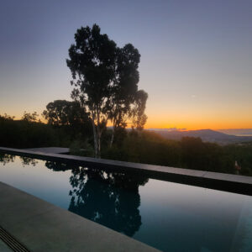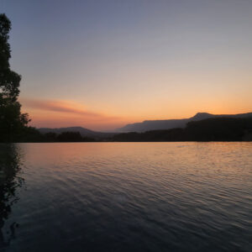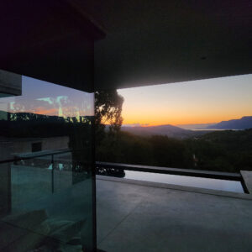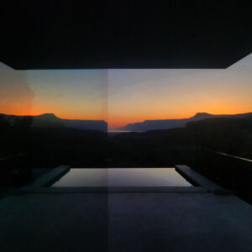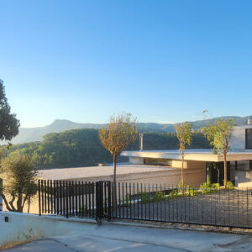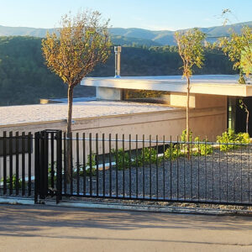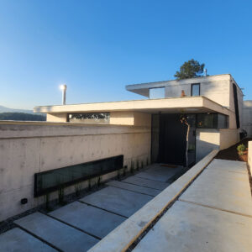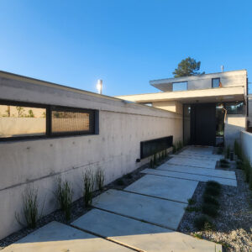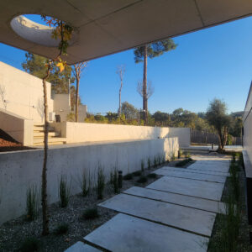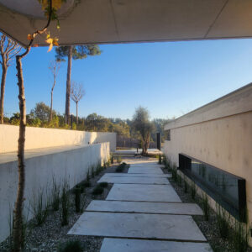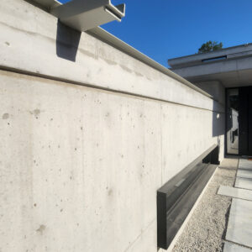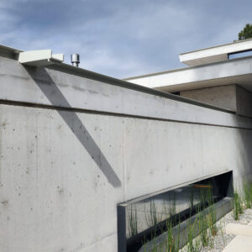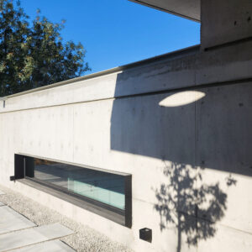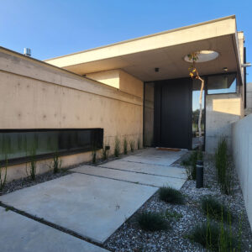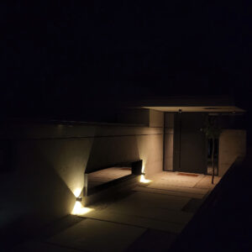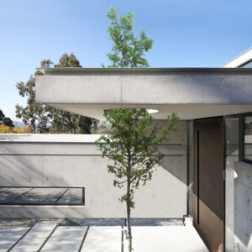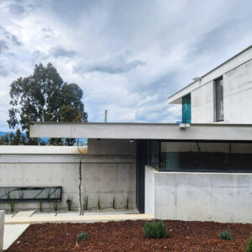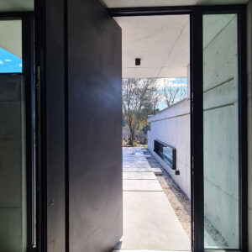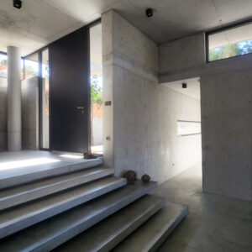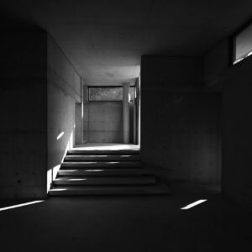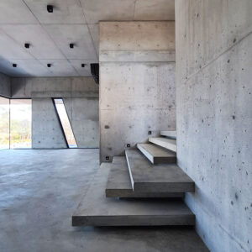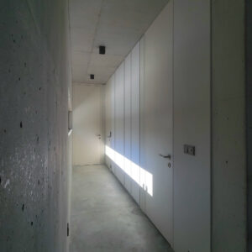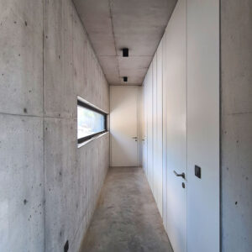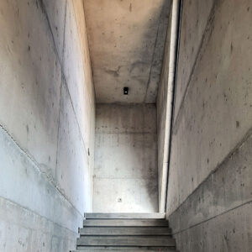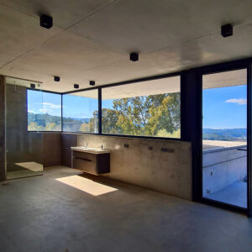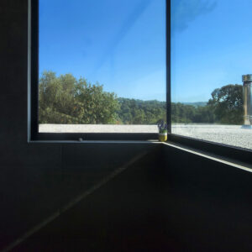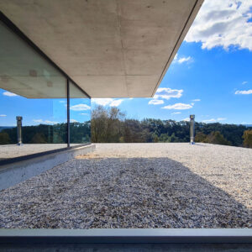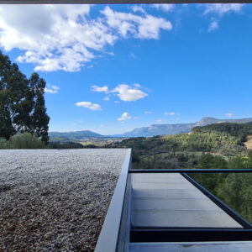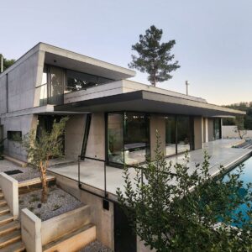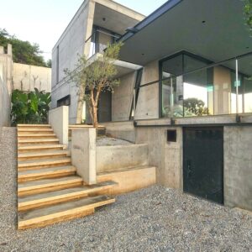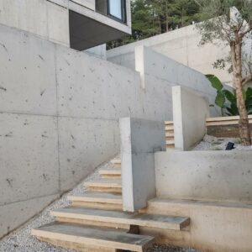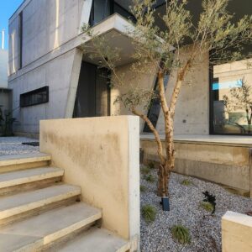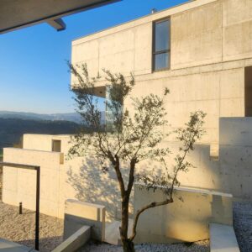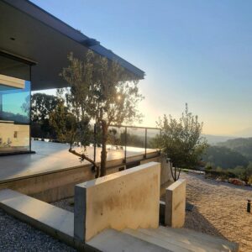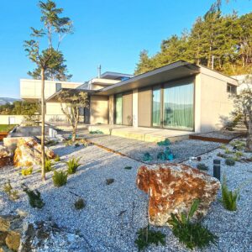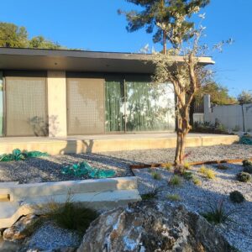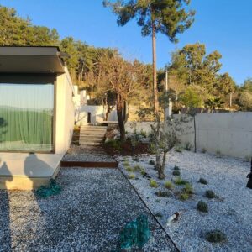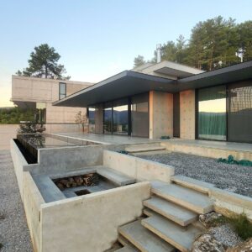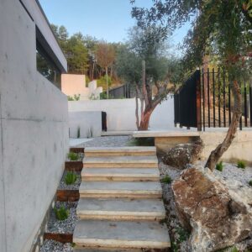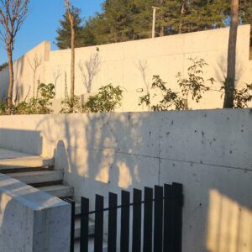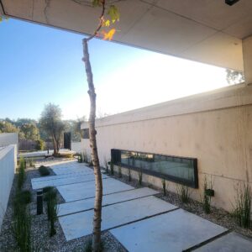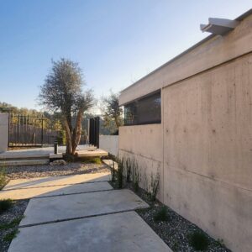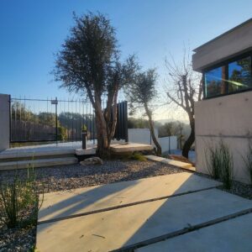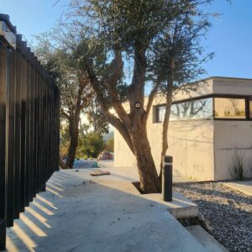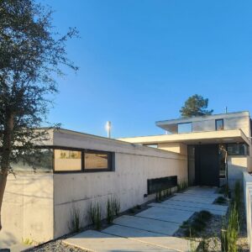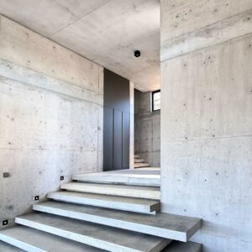
- 14 May 2024
- 2119 defa okundu.
Çambeleni House
Designed by PIN Architects, Çambeleni House is located in Ula district of Muğla.
Cambeleni House is situated on a sloping hillside in the Cambeleni region overlooking the Gokova Gulf near Cıtlık Village in the Ula district of Mugla. Originally designed as two independent residential structures on a 2650 m2 plot with rich Mediterranean vegetation, including pine, eucalyptus, red pine, laurel, and olive trees, the project underwent various revisions during the design process. It transformed into a residence considering the beauty of its location and views, along with a workshop structure on the lower level. Additionally, approximately 1200 m2 of land on the northwest side was separated as a distinct parcel through subdivision. The Cambeleni House was then planned and constructed on the remaining 1590 m2 plot. The adjacent H House, located on the subdivided parcel, was also architecturally designed by PIN Architects, becoming a significant neighbor to Cambeleni House. While the two houses have distinct stories, needs, and plan layouts, they shouldn’t be perceived as entirely separate entities. Although sharing similar enclosed space sizes, needs, front views, positions, and orientations, the architectural forms of the two structures have significantly diverged, adding architectural value and uniqueness to both.The area where Cambeleni House is located possesses not only a rich and typical Mediterranean vegetation and a breathtaking view but also specific features and qualities. These attributes played crucial roles in the planning, topographical relationship, and design of the structure. Especially during hot summer days in the Mediterranean region, the breeze needed is felt on the southwest front terraces facing the Gokova Gulf throughout the summer days, creating sounds from the high eucalyptus tree leaves and shading areas, which are essential biophilic design inputs in the architectural project.
The structure sits on three main levels descending towards the lower levels in the northeast direction from the road elevation. The vehicle parking area connected from the road elevation is linked to the entrance elevation via stairs. The walking path between the garden entrance and the gate directs users through the landscape, guided by a garden wall on one side and a partially embedded structure wall on the other. The towering storax tree emerging from the entrance overhang is a significant element of the design. After the excavation, due to severe storms in the region, the pine tree, which posed a danger, was mandatory to be removed, and after the completion of the construction, it was replanted in the same location. The storax tree is also essential for being one of the protected trees in the region. Mediterranean vegetation- appropriate plants were chosen for the landscape, preserving existing trees while adding many new ones.
The northeast facade of the structure is partially embedded in the ground, allowing access to the structure from an intermediate level. This planning not only modestly conceals the mass from the road side but also provides an advantage in terms of energy conservation and ensures the structure sits most harmoniously on the natural ground, proposing a sustainable model in various aspects. The terraced roofs of the structure follow this tiered layout, allowing different perceptions of the structure on different planes and providing opportunities for daylight, internal-external relationships, and volumetric architectural functions and spatial layouts. The large eaves on the southwest-facing facade protect the structure from the effects of the sun, creating a shell structure that surrounds the ground floor and the bedroom on the first floor, serving as the overhang of the upper floor terrace. This not only shields the structure from the sun but also discreetly conceals interior spaces from neighboring views, establishing private areas. The upper terrace also functions as the overhang for the kitchen terrace. The overhang of the living space between the pool and the garden wall serves as a terrace seating area, contributing to the spatial layout. The terrace concludes with a pool, and the overflowing water from the pool facing the landscape side combines reflections of the Gulf of Gokova and its natural surroundings on the horizon, providing unforgettable experiences during different times of the day and seasons with their unique lights. Similarly, the technics of light is a crucial component of PIN residential architecture, where daylight, including moonlight, enters the interior through designed openings of different scales, angles, and dimensions, creating a continuous movement throughout the year and transforming the structure into an experiential space beyond mere habitation. On the southeast side of the pool, an outdoor seating area with a fire pit and a semi-buried structure serving as a workshop, connected by garden stairs, is designed as a landscape element. The garden stairs gradually descending to the garden terrace and then connected to the workshop structure, along with a stone wall at a lower level, conclude the landscape in the garden area up to the southwest property boundary. The relationship between the sloping terrain and the structure, along with the internal layout and spatial configurations of the structure, has been meticulously designed and constructed with architectural and landscape elements such as walking paths along its periphery, garden walls, gates, transitional elements, pool, fire pit, stairs, stepping stones, rocks used in landscaping, stone walls, technical equipment service areas, and vehicle parking. The goal is to minimize the use of retaining walls on this highly inclined terrain, ensuring the structure sits on the most natural elevations while minimizing factors that would adversely affect the natural ground, such as excavation and backfilling. Therefore, starting from entrances for vehicles and pedestrians, all elements in the immediate landscape around the house have been designed as continuations and/or complements to each other. All components surrounding the structure are meticulously designed and integrated into the architecture with an artist’s and craftsman’s perspective and approach. For instance, the garden staircase is not just a structural element but also an aesthetic and visual architectural sculpture. The outdoor seating area not only serves a function but is also a design object.
Facing the Gokova Gulf, Cambeleni House has a horizontal plan scheme due to the horizontal development resulting from the slope. By ascending half a floor from the entrance hall, one reaches the master bedroom with a wardrobe room, study, and bathroom. Descending half a floor leads to the kitchen-living area and other rooms. The kitchen, located behind service areas, is planned as a semi-open space under the projection that comes under the master bedroom’s plan plane, with an independent exit to the terrace from the northwest side. The living area, kitchen, and rooms have the highest ceiling and the widest facade, with the terrace between the pool and the living area. The daylight reflected from the pool enhances the experience of the space by creating dynamic reflections on the living area’s ceiling. Openings for daylight are present in almost every aspect of the living area, providing various experiences to the residents through light plays from early morning to sunset.
The staircase connecting the entrance hall to the living area transforms from being an architectural element facilitating vertical circulation between levels to becoming a sculptural piece of architecture with six steps. To access other rooms on the same level as the living area, a corridor is followed from the entrance road’s level, featuring a horizontal window overlooking the outdoor space. The horizontal window, particularly effective in the morning, allows sunlight to fill the entire corridor, transforming the transition element into an enjoyable space. Three entrances connect to two separate rooms and a shared bathroom. The room at the southeast end of the structure has its own bathroom, terrace, and storage areas. This room, situated between the living area and the southeast room, serves as both a workspace and a guest room. Due to the structure facing southwest, the high-ceilinged living area is shielded from the western sun by lower eaves on the front facade. It effectively controls sunlight during the summer months and is designed to allow sufficient sunlight into the house during the winter, exhibiting careful consideration of both quantity and quality of light.
The structure not only possesses qualities to meet the needs of residents accurately but also exhibits many features that reflect the sophistication of PIN houses’ tectonics. Achieving a truly unique identity for an architectural structure does not solely arise from constructing a building form as an independent mass. The architect is responsible for ensuring that the structure and its elements, designed with both architecture and engineering, are produced by skilled craftsmen and artisans, resulting in a high-quality construction. Therefore, quality works are possible not only with qualified architects and engineers but also with contractors who excel in their craft. Cambeleni House is brought to life by such a team. Regardless of the scale, studying and designing every relationship the structure establishes with its surroundings by the architect is not just a necessity but a responsibility. Starting from the road, extending from the parking area to the garden gate, and concluding at the farthest natural landscape of the plot, all elements, including the garden wall, need to be meticulously thought out and designed by the architect in the context of the structure and its environment. Thus, a structure goes beyond its unique architectural identity, engaging in a continuous dialogue with its users and observers from within to the outside. Cambeleni House possesses a significant architectural characteristic within the inventory of PIN houses, where all these elements come together.
Etiketler

