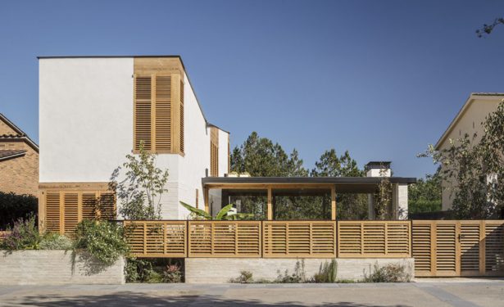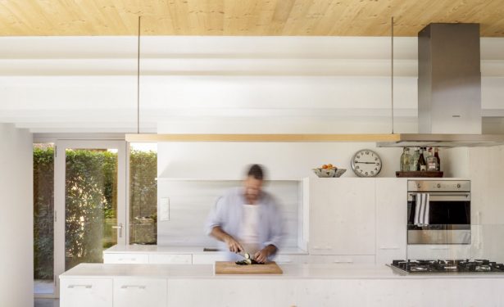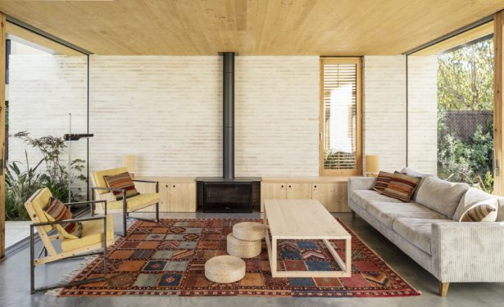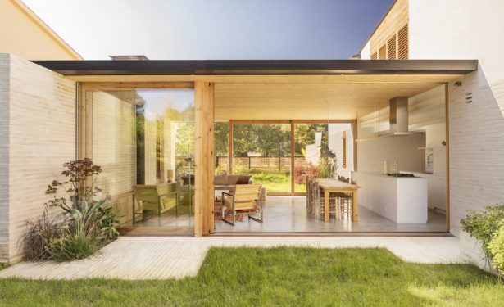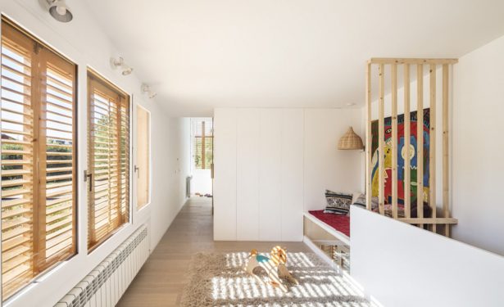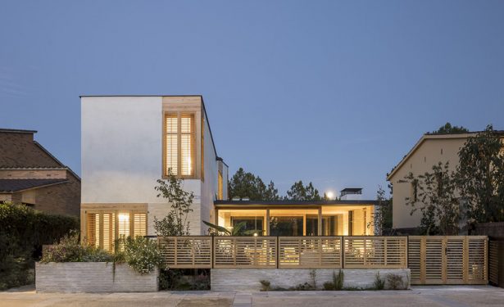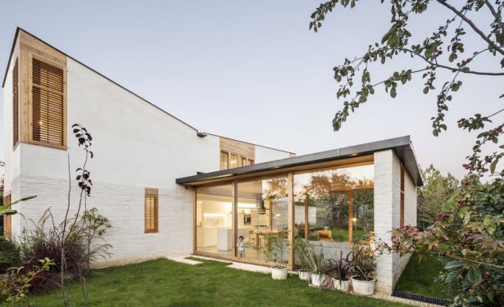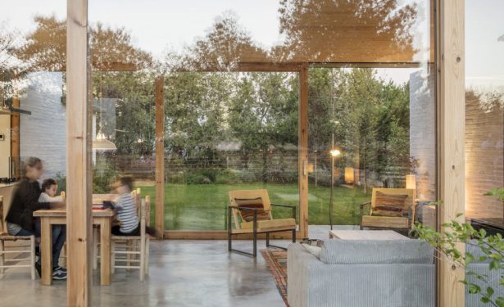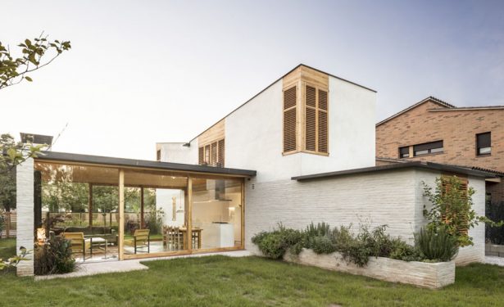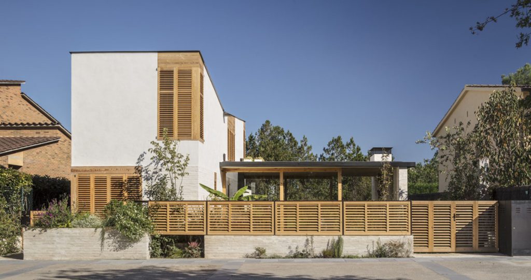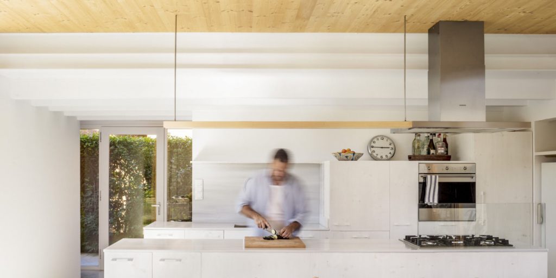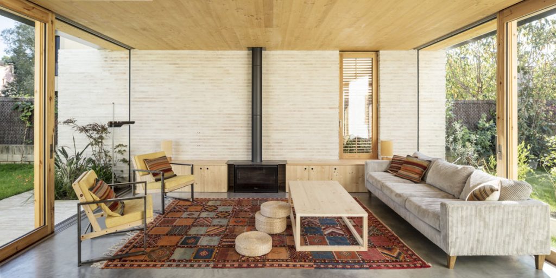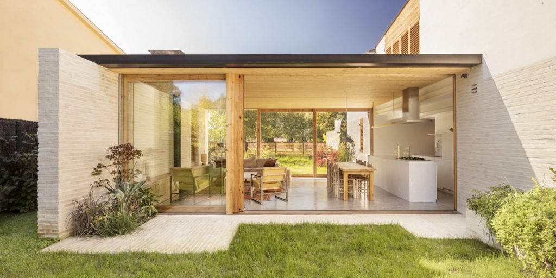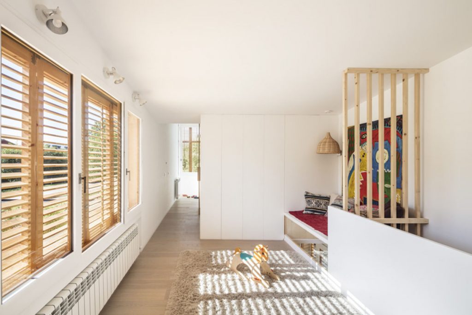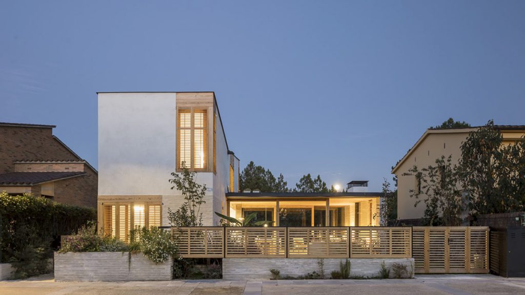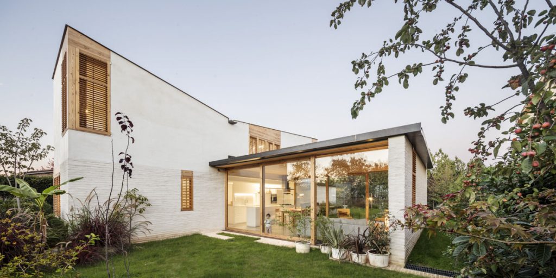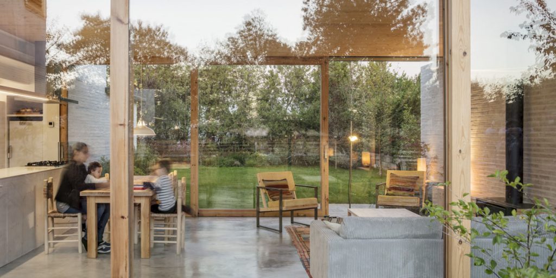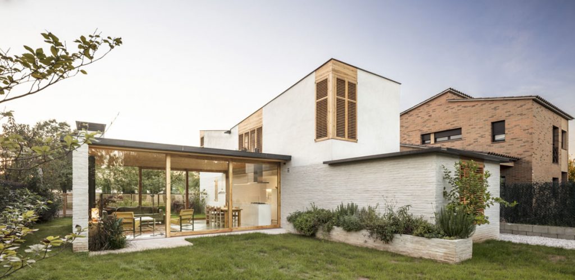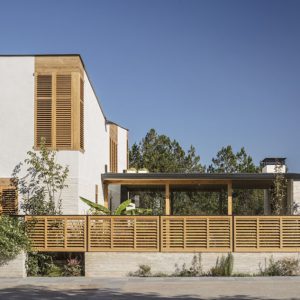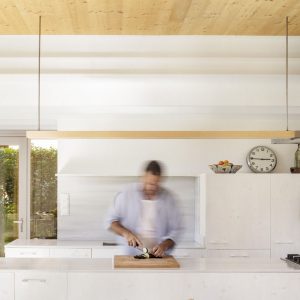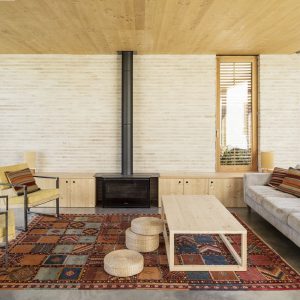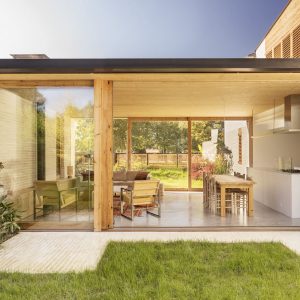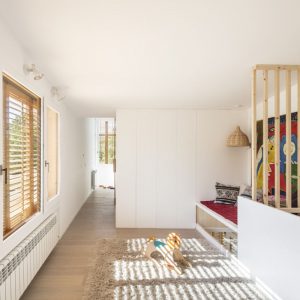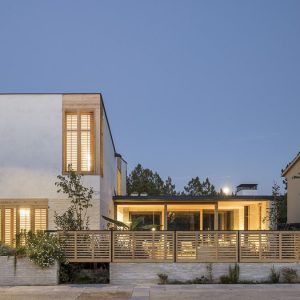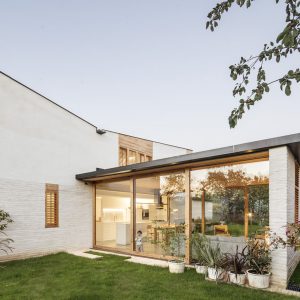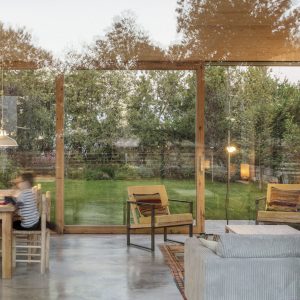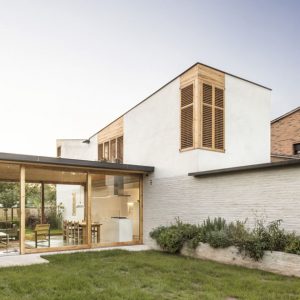- 27 August 2019
- 2878 defa okundu.
Casa Nostra
Concept & program:
A house in the middle of a garden, designed for our way of living and feeling; with two clearly differentiated volumes. One of them slender and closed, which contains our less vital intensity spaces, like bathrooms, stairs, bedrooms or storage, and the other one, horizontal and transparent, where we spend most of the time, with our family and friends. This space acts as the vital center of the house; like a large porch in the middle of the garden, between plants and trees. It consists of two floors, with 30% of the program on the first floor, dedicated to the spaces of our children; Nil and Nora. Thus, the formal clarity is also manifested in its division and functional organization, with the different areas to be used.
House surroundings:
The house is located in a typical urbanization extension area of a small village, mostly dominated by single-family houses; although our house has been conceived to avoid the sensation of being immersed in it. This is why the attention has been focused on the plot itself, and, through small architectural resources, it has been designed to always have nice visuals to the exterior from the
inside. In this way the passage of seasons all around the year is constantly enjoyed, with the changes of chromatisms of trees and plants; being continually conscientious of the natural elements like rain, sun, clouds or wind, … a daily show around the central space of the house.
Textures:
For the horizontal volume, a succession of transparency planes dominates the central space, between the park in front of the house, the front garden, the living space, the backyard and the
creek at the end. A constant communication of green between inside and outside, a world of day reflections and nightlights; where the crossed visuals are the protagonists.
For the vertical volume, the smooth light plaster, the manual brick, painted with the same mortar and the wood blinds conform the envelope. Fragments of subtle textures which define the shape
and volumes. Finally, the garden vegetation, incorporated as natural architecture and tectonics companion, with a varied species of flowers, plants and trees. Every day bring out the coloration, shades and seasonal variations that culminate the spatial atmospheres, enriching the experience of living and feeling the house.
Tectonics:
Most of the materials used are noble, with pure and natural finishes… wood, iron, ceramic or concrete are some of the examples. This allows to enjoy the visual and tactile characteristics of the elements with the natural composition and appearance of their fibers, the patina and the productive processes. In this way, during the design process, we have tried to avoid the introduction of synthetic materials, elements or components to the house.
Eco-efficiency energy and building sustainability:
In winter, the house is heated naturally by the sun’s rays and the thermal inertia of the ground. The wall and ceiling insulation maintains the indoor temperature and the wood stove provides an
alternative to heating the spaces in winter. In hotter periods, the orientation of the windows provides good natural cross ventilation, and the adjustable slats of the wooden shutters control and filter light and solar radiation. For the large glass windows an external “screen” system has been installed, complemented with exterior curtains increases the shade factor and prevents internal heating by direct radiation from the sun. The surrounding vegetation lowers the temperature in the summer, especially in the north façade, which receives more hours of shade.
Sustainable construction systems, such as solar panels for domestic hot water and a drip irrigation system, are complemented by the partial use of prefabricated systems, eco-friendly insulation with compacted cellulose, wood, handmade brick, cork and other elements that have a lower impact on the life cycle and, hence, the calculation of the ecological footprint.
