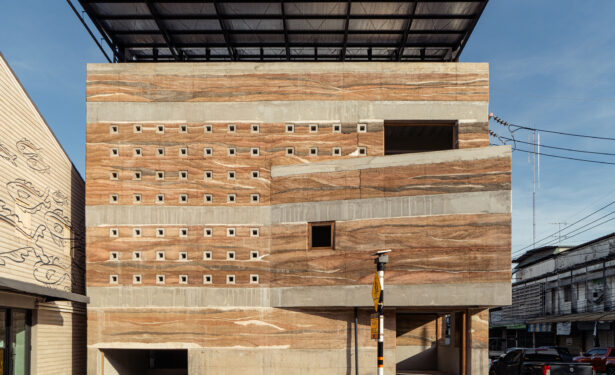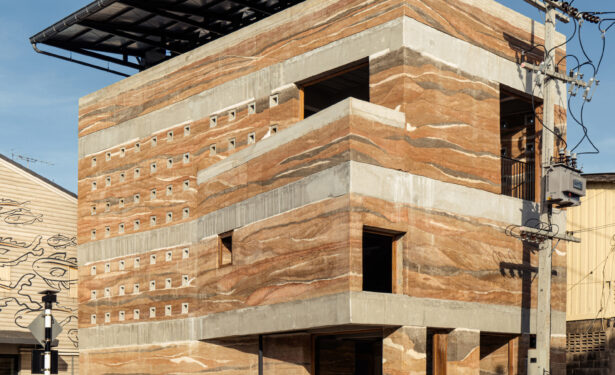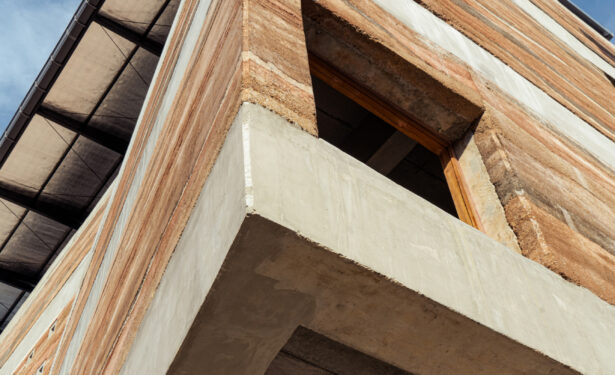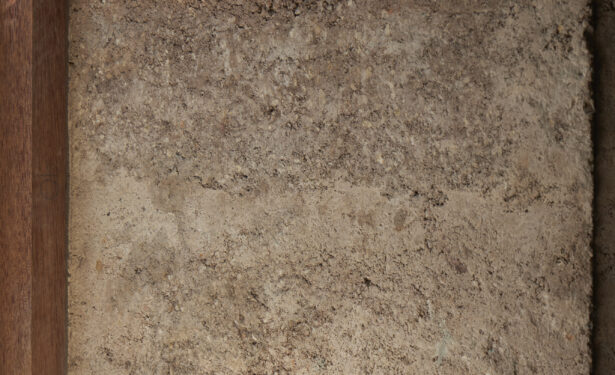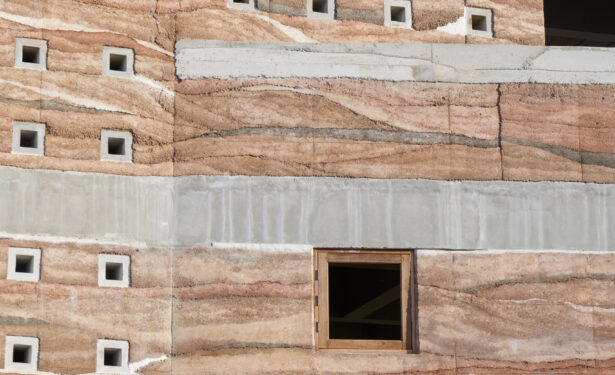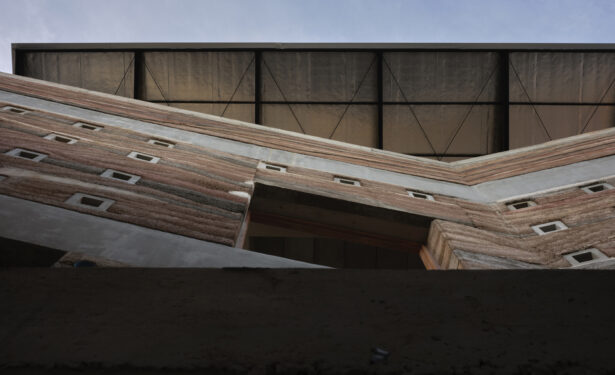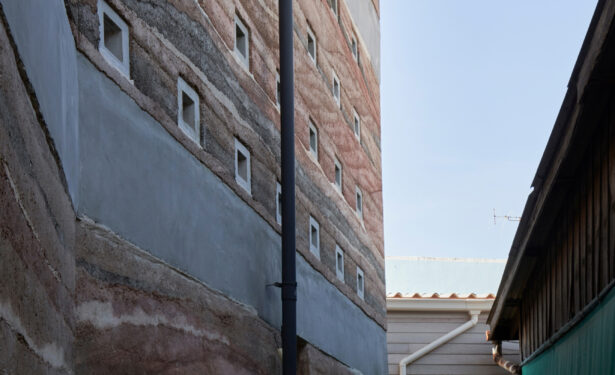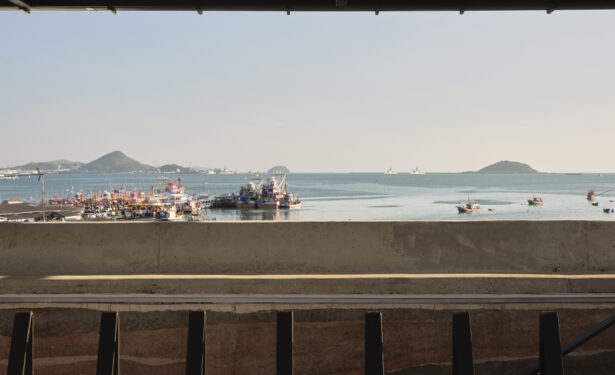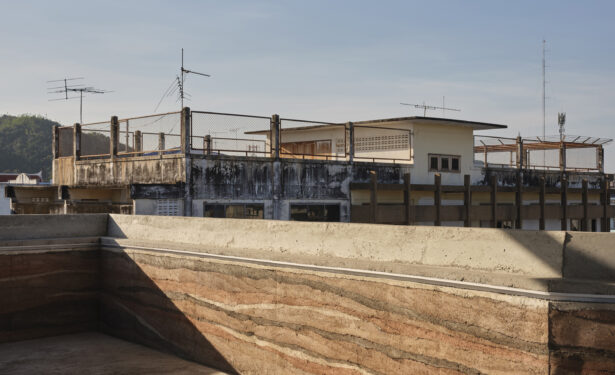- 28 August 2024
- 6571 defa okundu.
Chonburi Multi-Purpose Building
Soil from around the country was used to create layers of colour and texture in the rammed earth walls of the Chonburi Multi-Purpose Building designed by Suphasidh Architects.
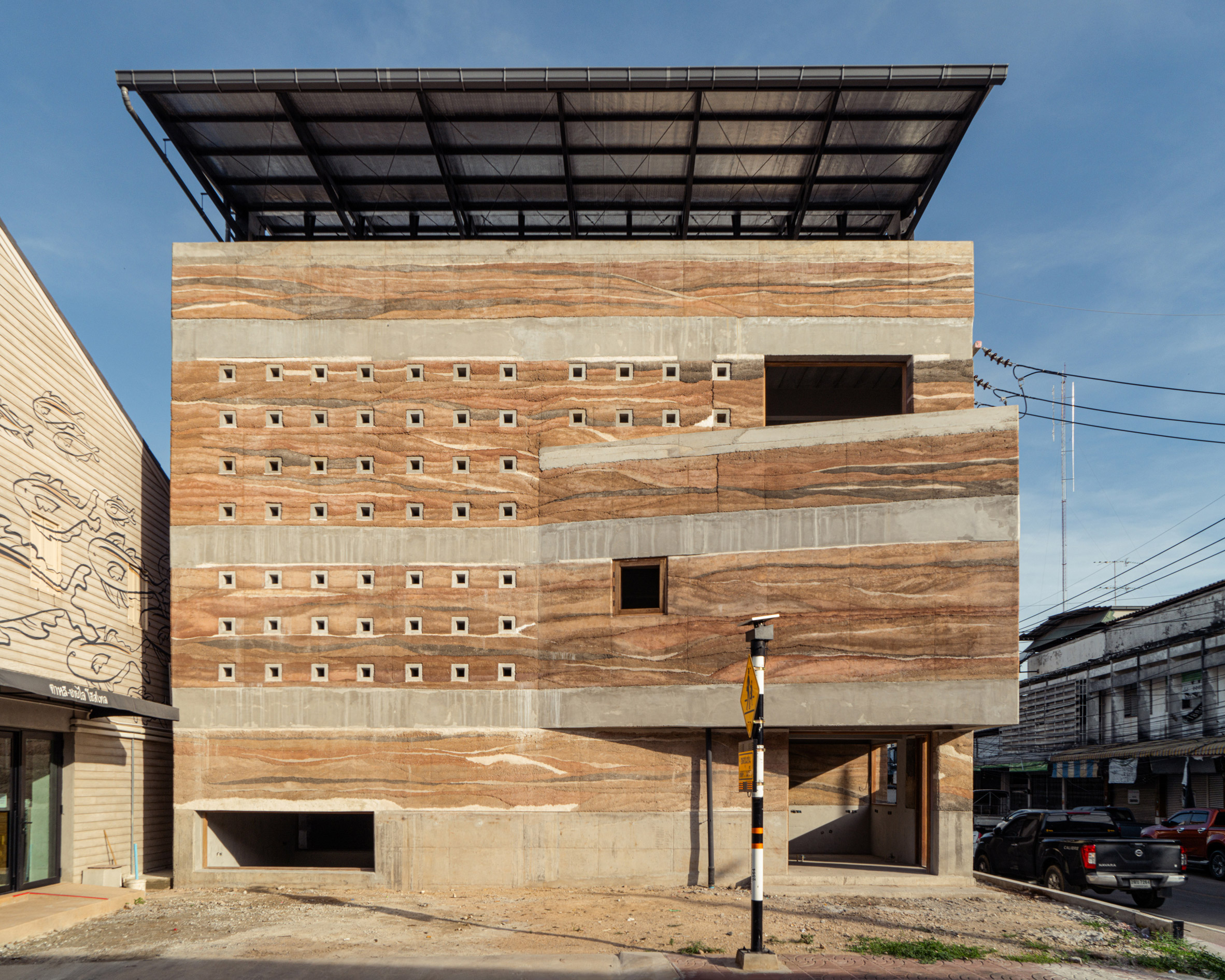
In Thailand, I retraced an old technique of building with rammed earth, thinking that perhaps the local building industry could learn something of value.
Although the technology was invented thousands of years ago, it has been disregarded for its labor intensive and time-consuming nature of manually compressing earth.

I relearned this ancient construction technique with our local contractor and builders, allowing them the mastery of the expertise through trial and error.
In finding the right material composition that would be suitable for the tropical climate with high humidity and a harsh monsoon season, the final mixture consisted of an addition of 10% concrete to stabilize the compressed earth components.
Specimens of earth were collected from different parts of the country to create shifting shades and hues to the building’s expansive façade.
The structural elements are designed in reinforced concrete columns and beams, since rammed earth is not a certified load bearing material in Thailand.

The rammed earth facades embrace the columns from the exterior, leaving them visible from the interior, where the rough natural finishes were preserved.
The 2 years construction process resulted in a 3-stories building standing in a remote seafront town in Chonburi, Thailand.
The 196 square meters project stands distinctively unique in this context, making the time and labor put into the project’s design and construction process a worthy endeavor.
The corner site of Chonburi, 2.5 hours from Bangkok by car, is the place where foundations were strike into the rocky ground, where concrete were poured onto re-bars and molds, earth were collected and conditioned then compacted.
The building took its shape in layers, showing its pattern with the color that reflects a variation of terrain from the different sites of the country.
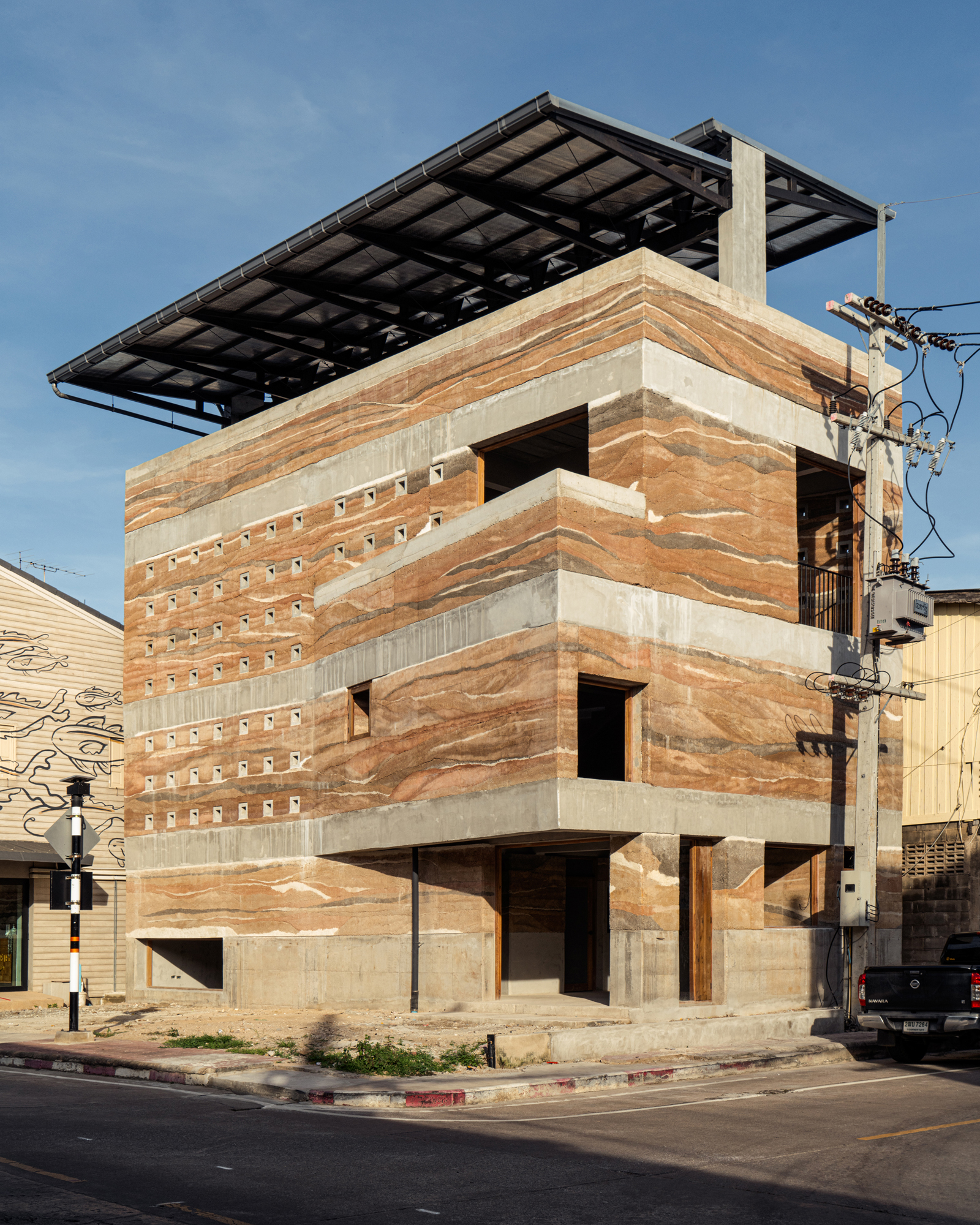
Pre-casted reinforced concrete beams were laid atop of earthen walls which sits between the concrete columns, floor by floor the building came to be.
Its 35cm walls shield the interior from the sun ray while funneling residue heat upward, vented and carried away at the rooftop level which is protected by light roof on a steel structured.
One can look at the expanse of the sea and take in the breeze.
The program is set to be a flexible mix-used space, with the possibility of having a small kitchenette on the ground level to service a cafe operation – gathering space for visitors as well as the locals.
The openings of the building engage its ubiquitous surroundings, its back opens the low-rise town while the front faces toward the ocean.

The building is open, with mechanical temperature control only at the ground and the second level’s low-ceiling room, the other spaces are open to the environment.
Drainages are installed on all floors for the time the building expects to face heavy tropical monsoon season.
Since rammed earth is not a certified weight-bearing structure in Thailand, it faithfully embraces the concrete columns from the outside, leaving them visible on the interior spaces.
Materials are left to its natural stages, with exposed concrete columns and beams.
In relation to the building material and methods that is typical to the area, this building adds a distinctive quality to the urban context.
It engages the passerby – a glance or a curious smile is sure to be given.
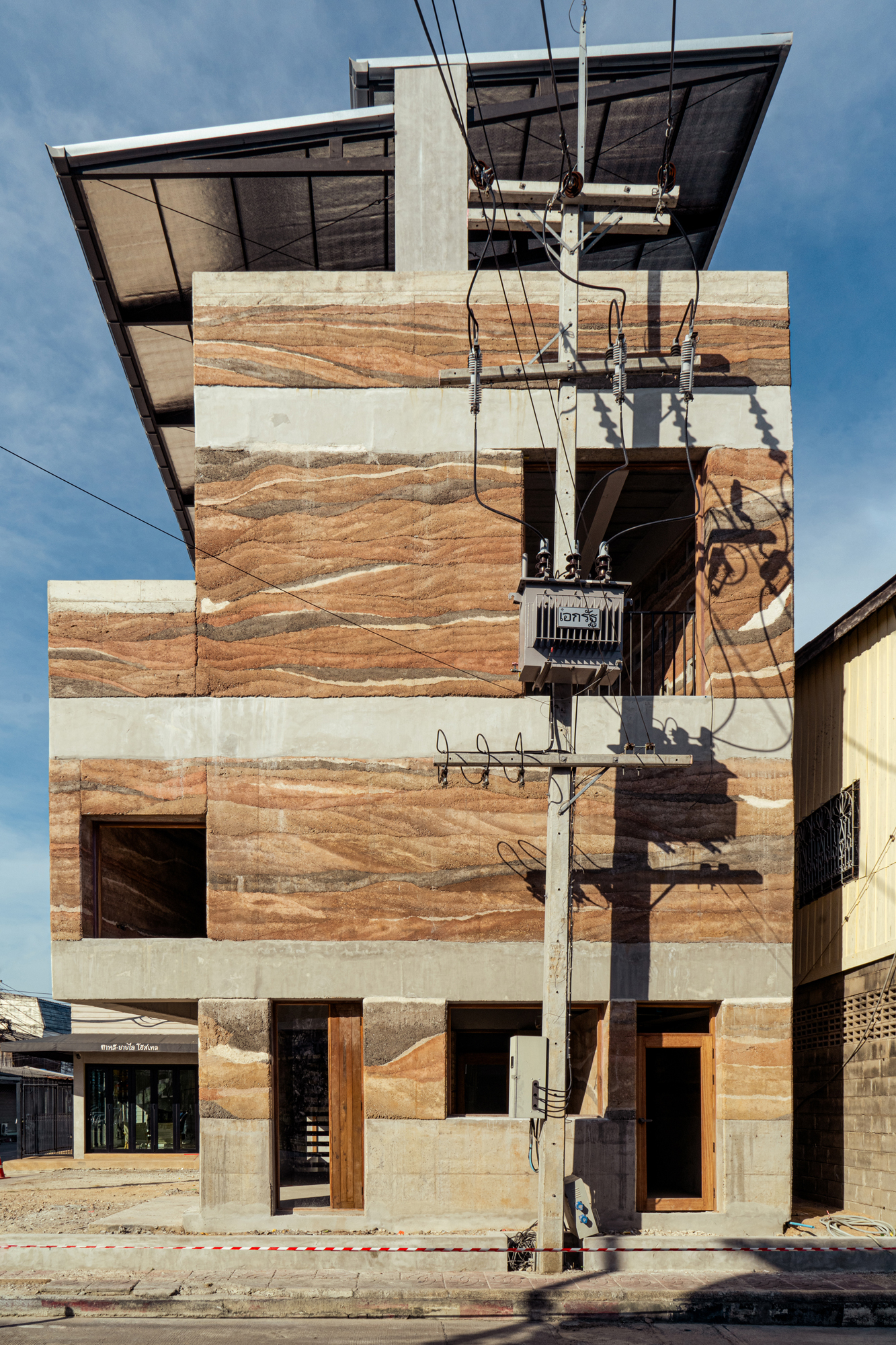
The construction of this rammed earth building challenges the normative limitations that are inherent in the developing context.
It demonstrates the possibility of the positive outcome that can be achieved when working collaboratively with builders in sharing and developing a technique which otherwise will not be explored.
The material expressions are created in a collaborative process between the hands and tools, marking their distinctive qualities, the process and the materials involved were remembered as imprints in the layered rammed earth walls.
The laborious process is experimented and learned, afterwards mastered by a dedicated team of craft persons.
It is fascinating how knowledge transfer can enhance the built environment, making it possible to foster skill sets which can result in a distinctive project.

