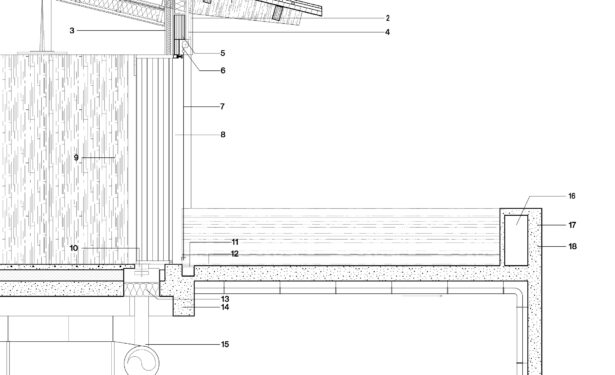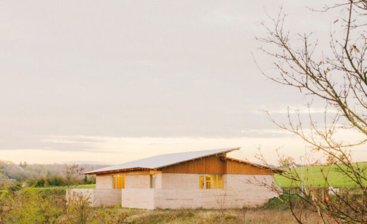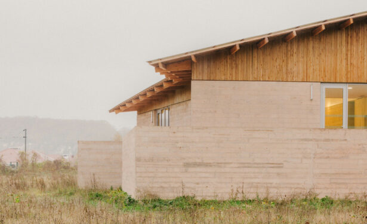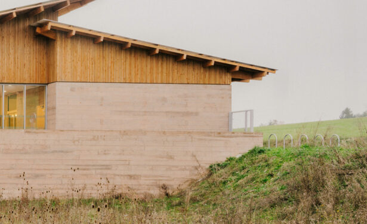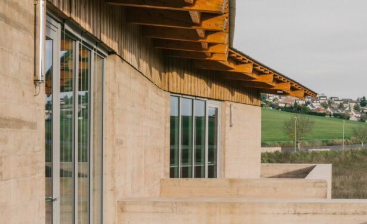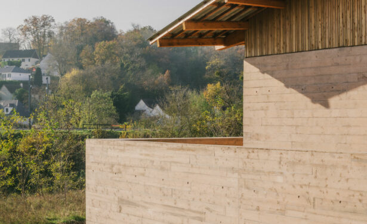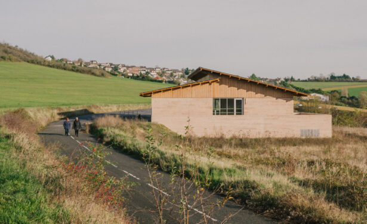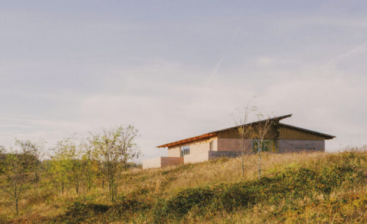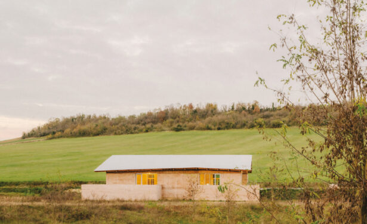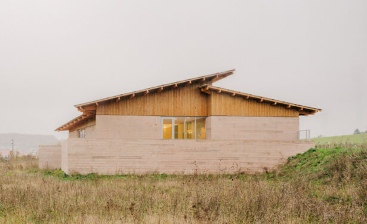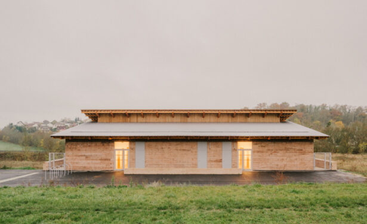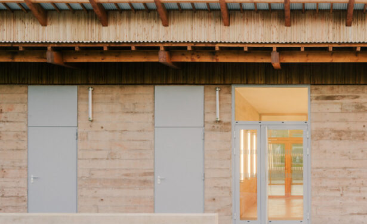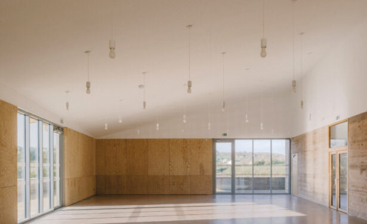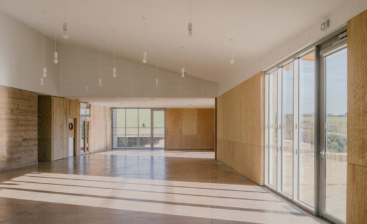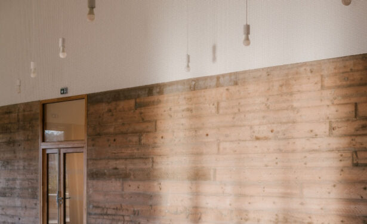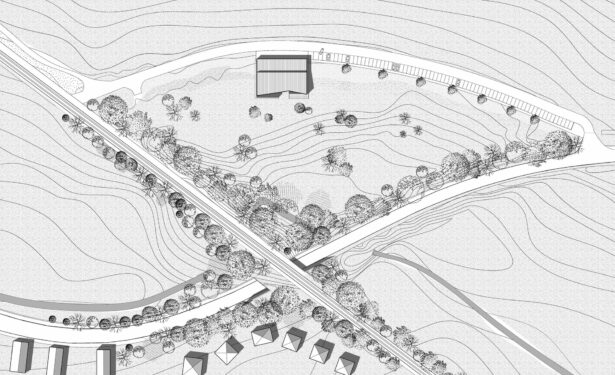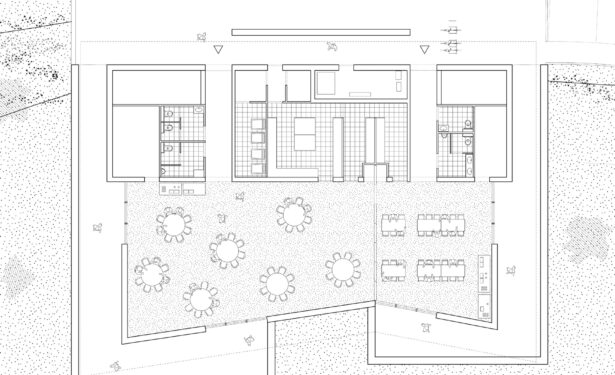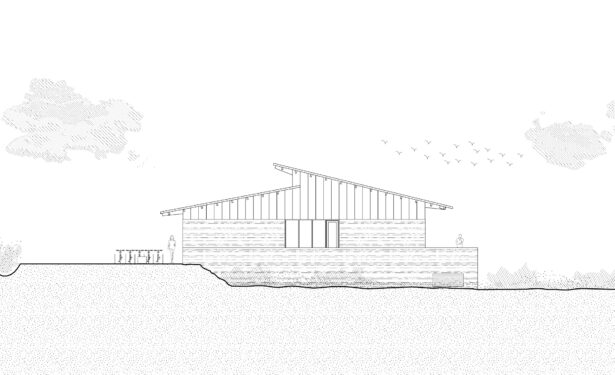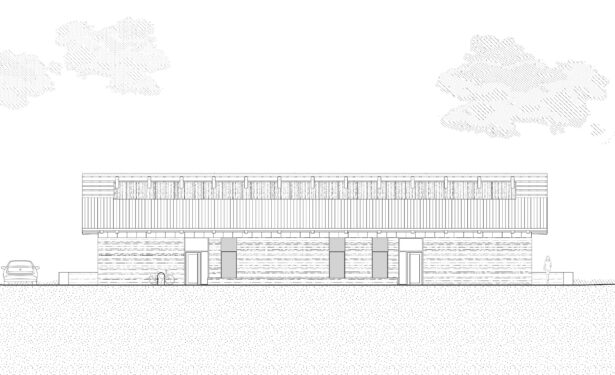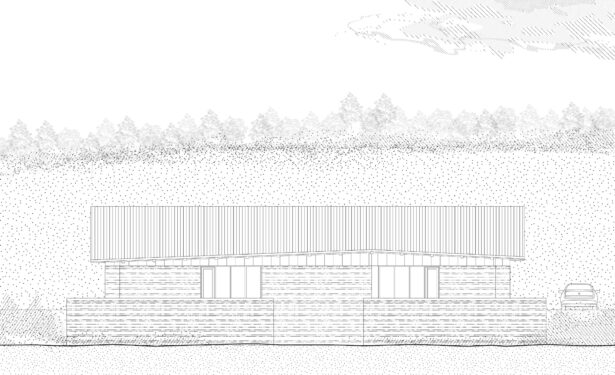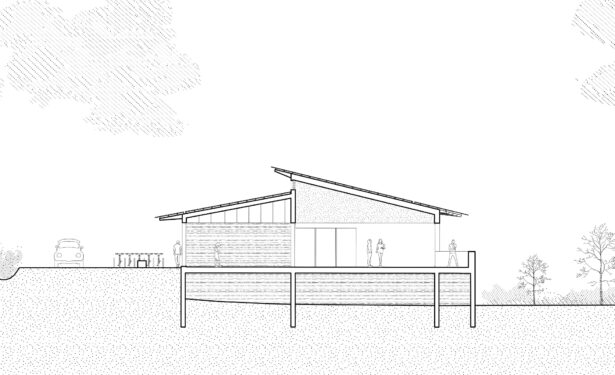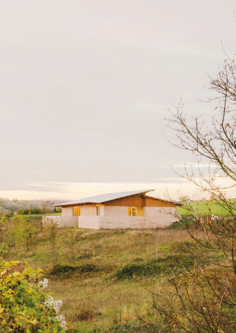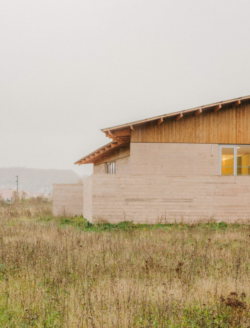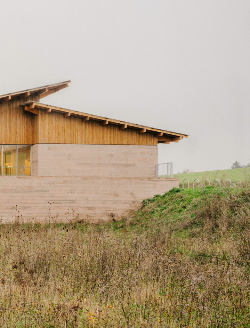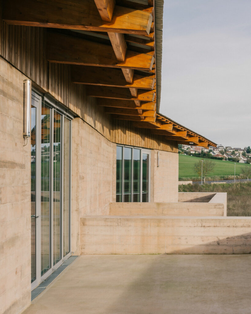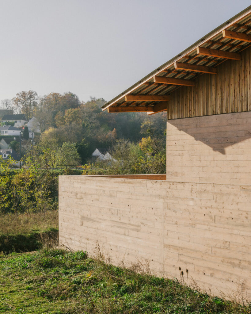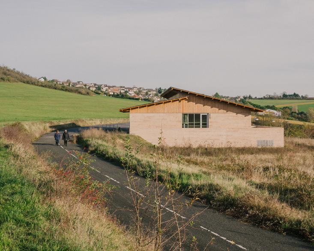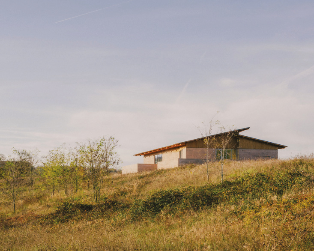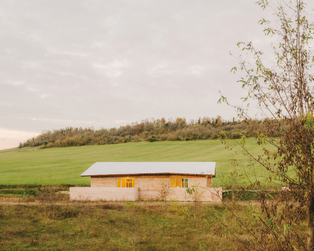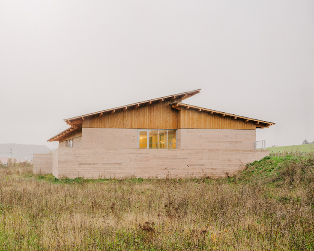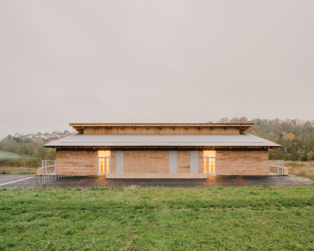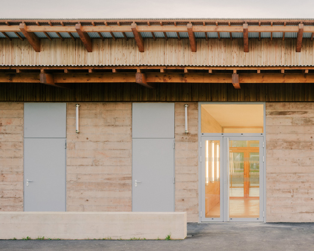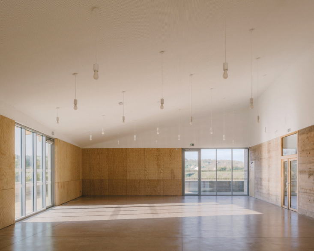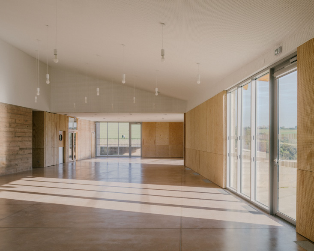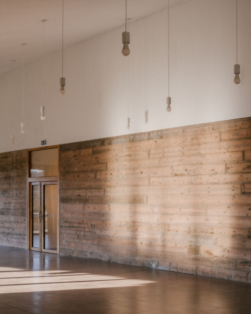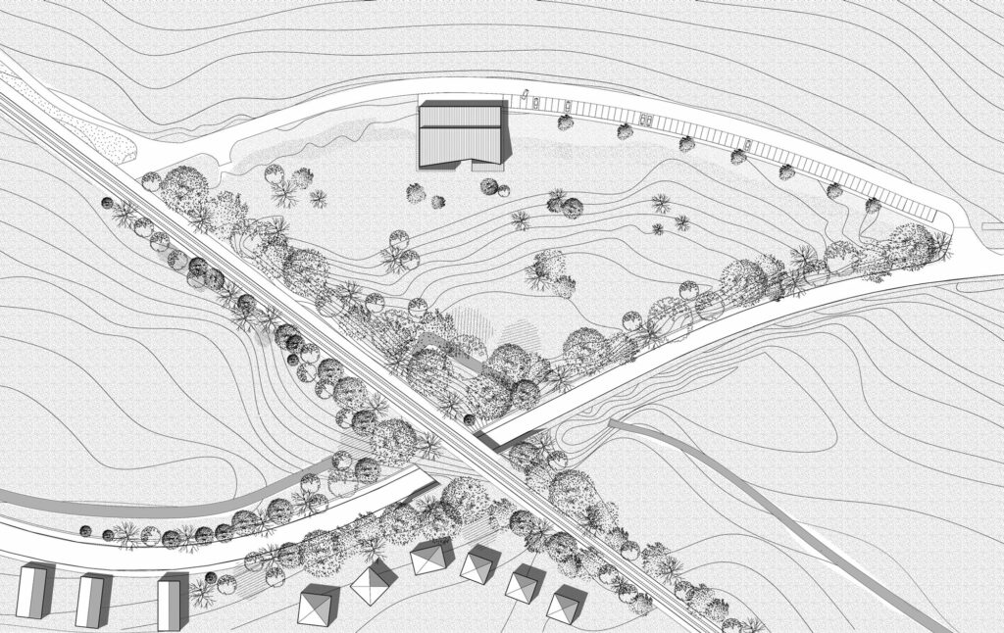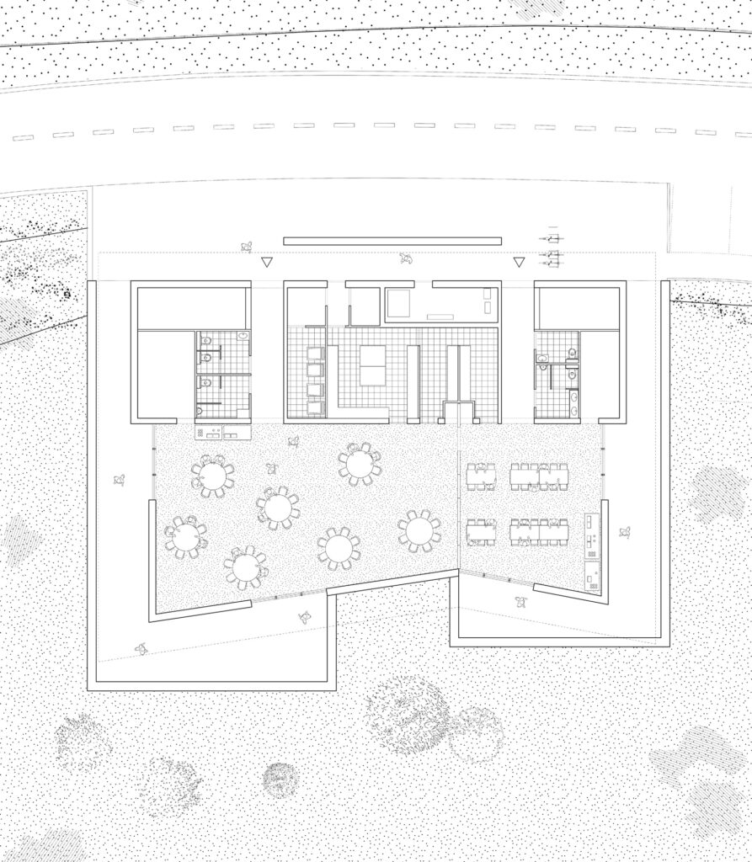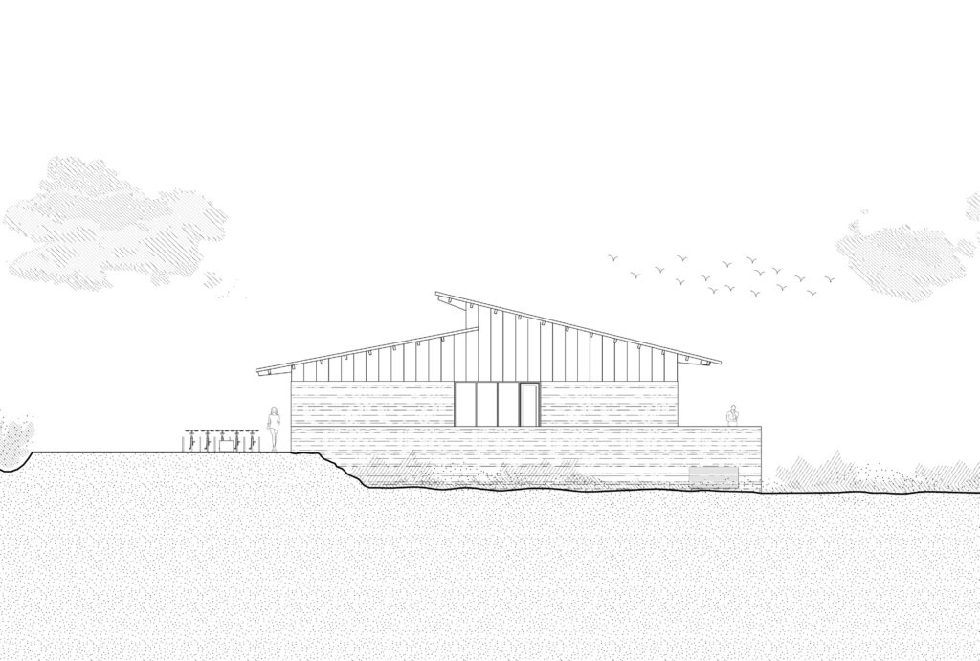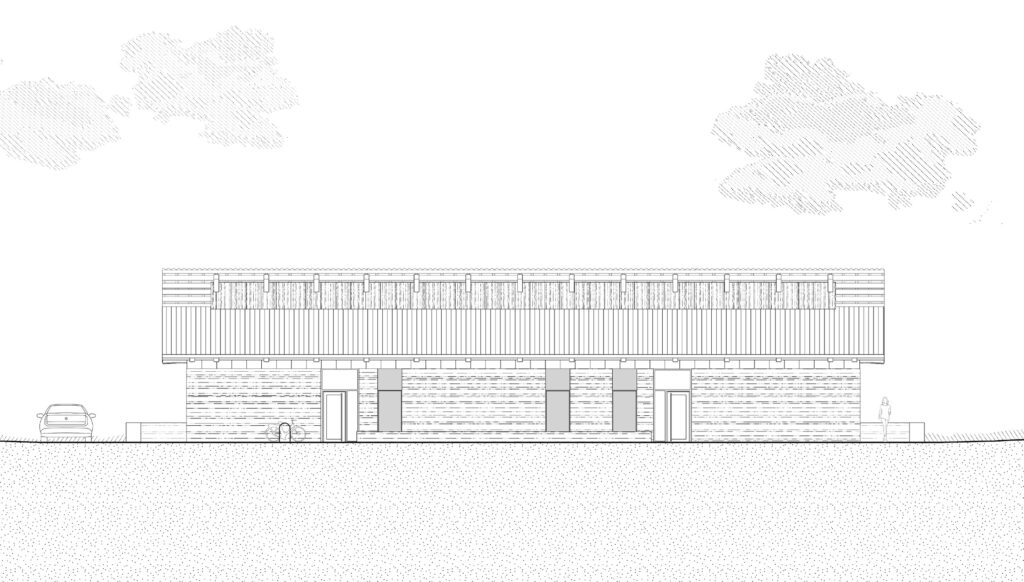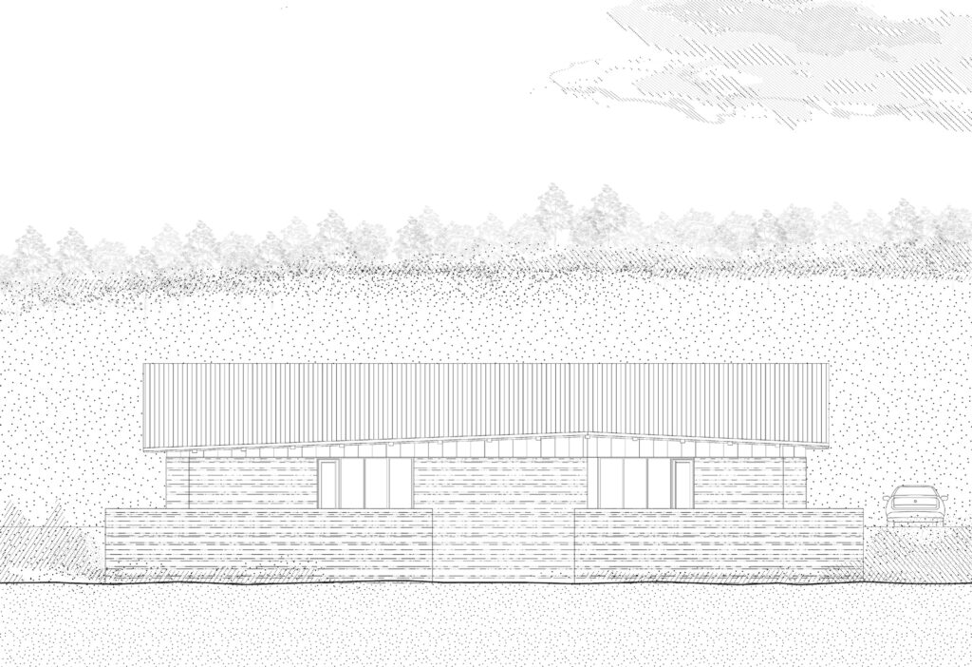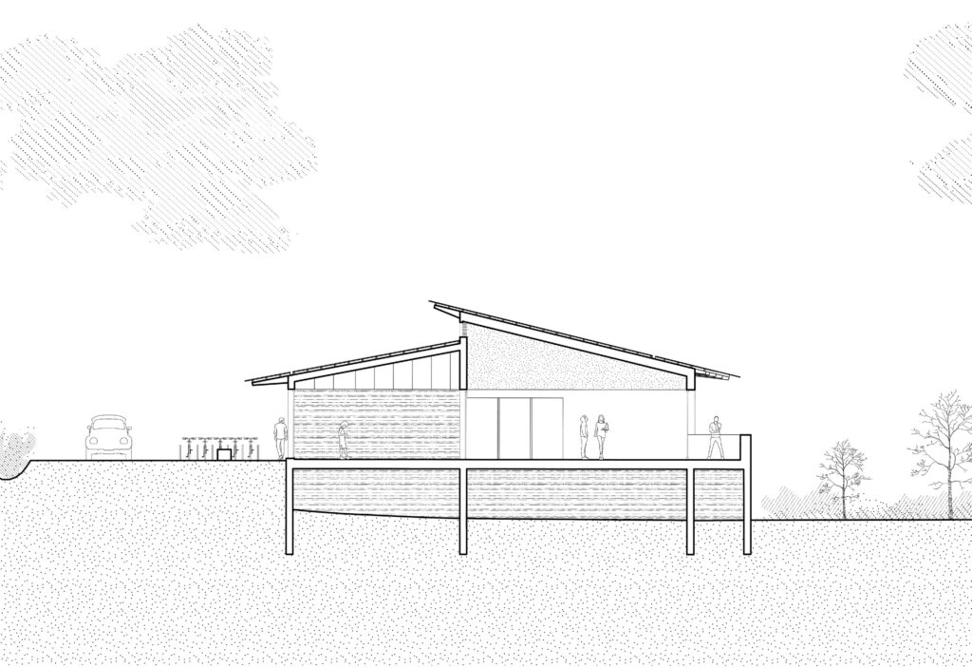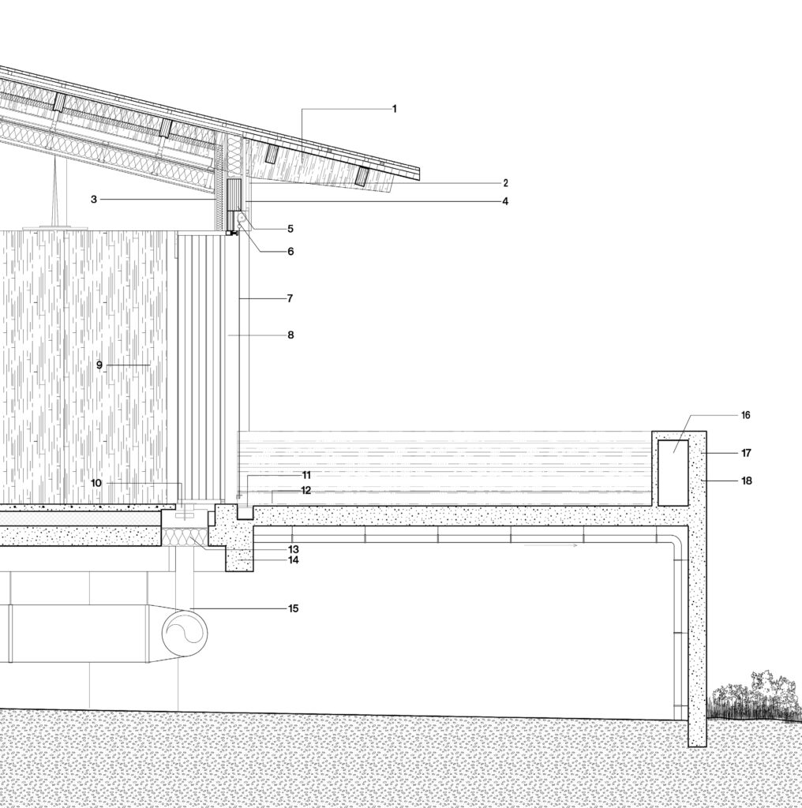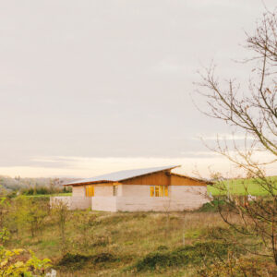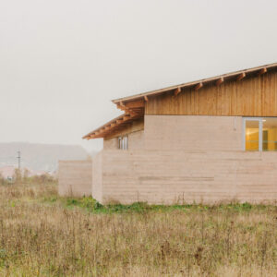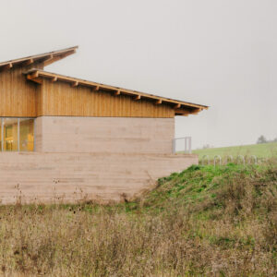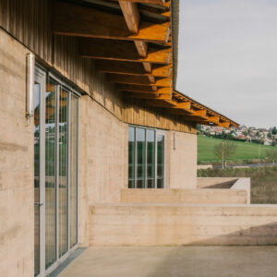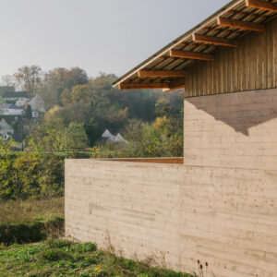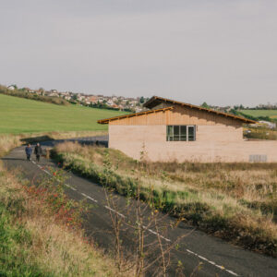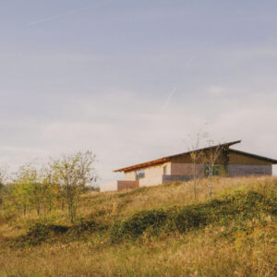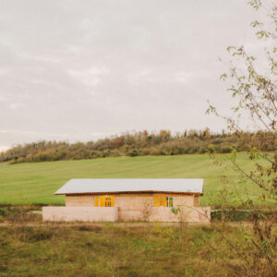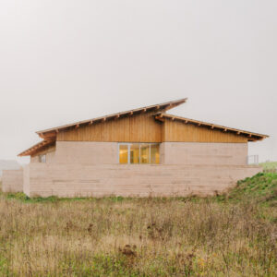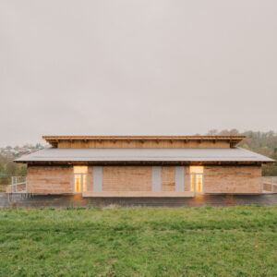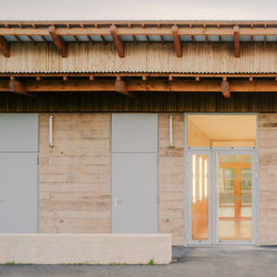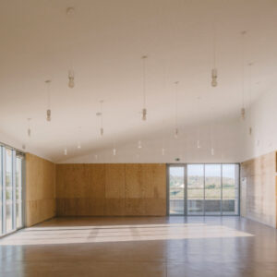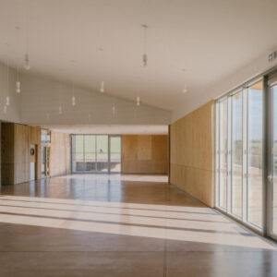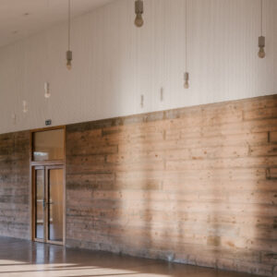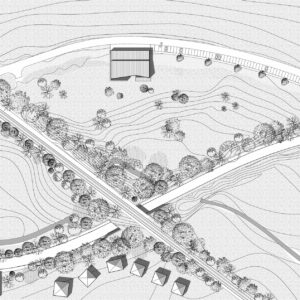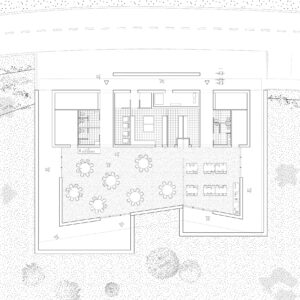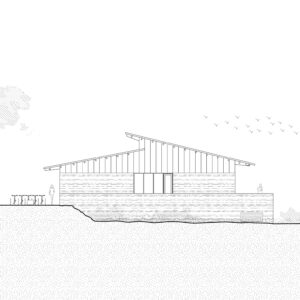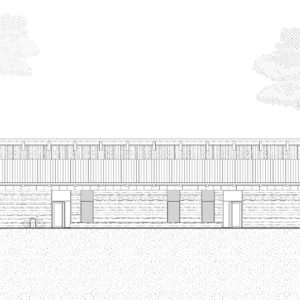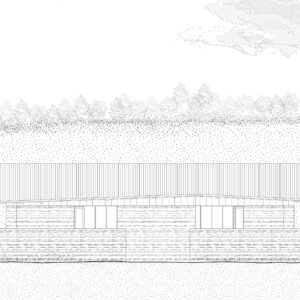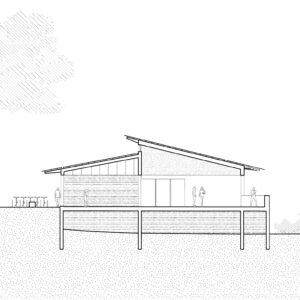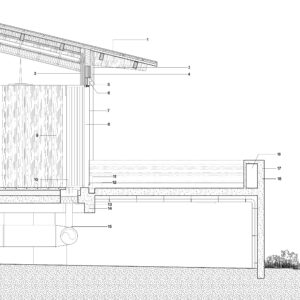
- 21 April 2024
- 341 defa okundu.
Community Hall, Beynes
The new community centre in the French commune of Beynes was designed by Graal Architecture.
Spread out over a vast area along the Mauldre valley, Beynes is composed of an old town and adjoined by three residential hamlets, a military camp and a national forest. At the junction of these four inhabited neighbourhoods, and away from any urban development, the new community hall asserts itself prominently in this hilly agricultural landscape punctuated by suburban housing.
The challenge in designing this building is to fit in both, a domestic and a rural scale, while at the same time offering a central facility with which all residents can identify.
A hybrid is formed from an iconic “roadside” architecture and a regionalist reimagination of the agricultural barn, the hall emerges from the ground as a softly materialized mineral volume, covered by a two-faceted, slender gable roof that cuts into the landscape.
The building is composed of three architectural elements whose roles and identification are made clear by the change of materiality.
The mass-colored concrete base anchors the architectural object in its site. Going beyond the simple function of a wall and protective volume, the plinth expands like an attic, extending into a terrace that allows the inhabitation of the slope and the distant landscape.
The wooden roof framework sits on the top of this plinth, outlining the object and its attachment to the sky. This additional layer is made legible by the clear division between the concrete of the base and the airier exterior treatment of wood cladding, which highlights the building’s mediating role.
Lastly, the metal roof unfolds in two independent sections, completing the building by amplifying its interaction with the landscape. Its slope, lightness and its materiality make it a decisive element in the dialogue between the landscape, the pavilions facing it and the program.
The twofold context of the community hall means that its composition can be approached in two stages: first, by presenting elements that can be immediately grasped on the scale of the landscape, and then by drawing attention to the details of the texture and assembly of complementary materials.
Etiketler

