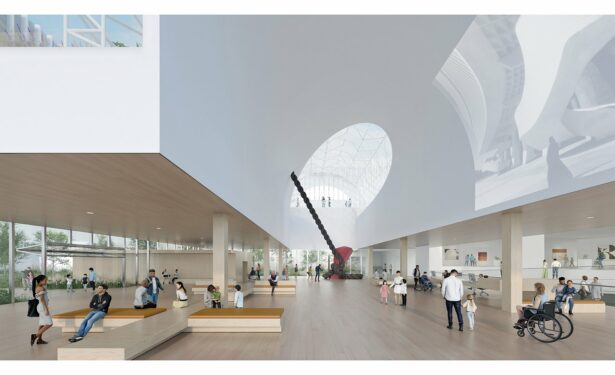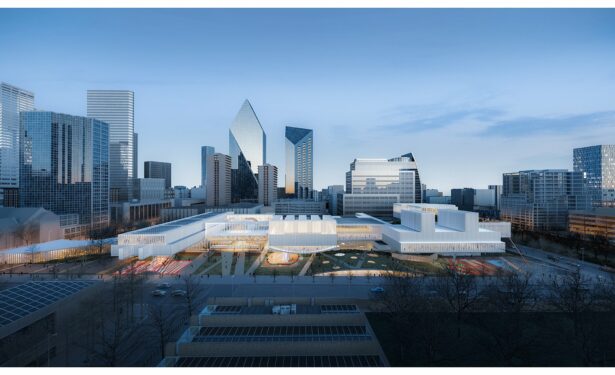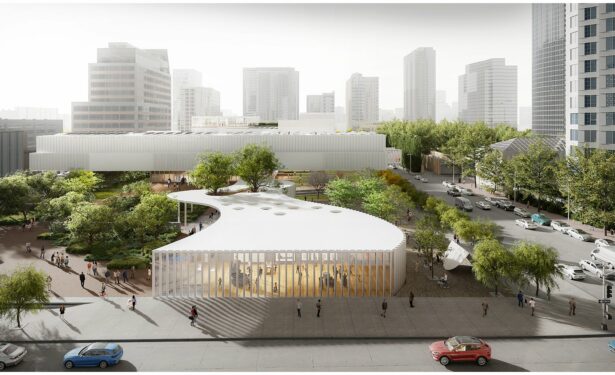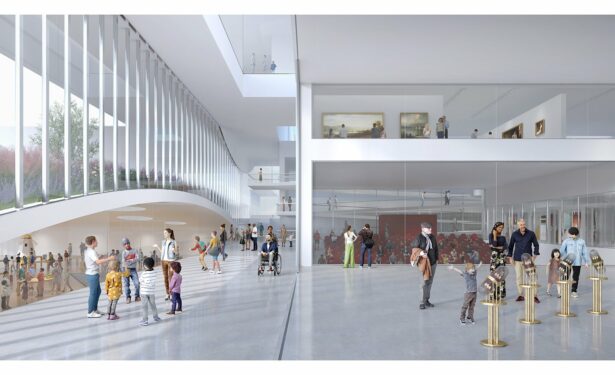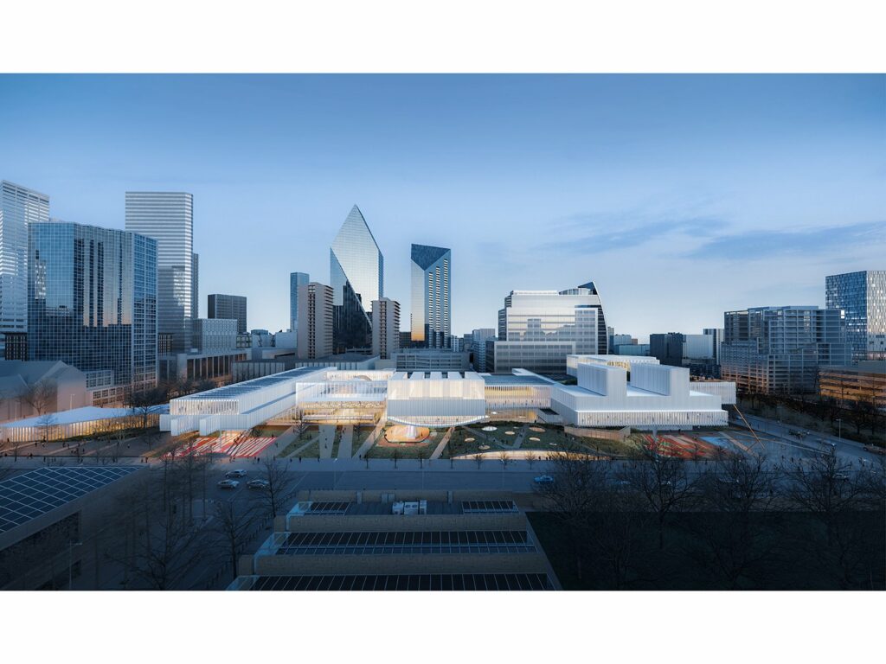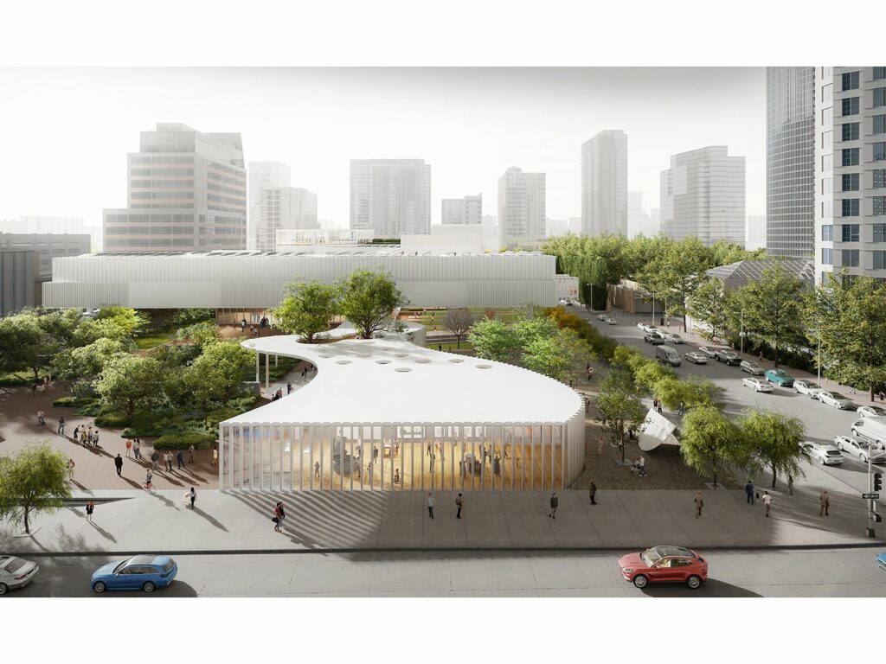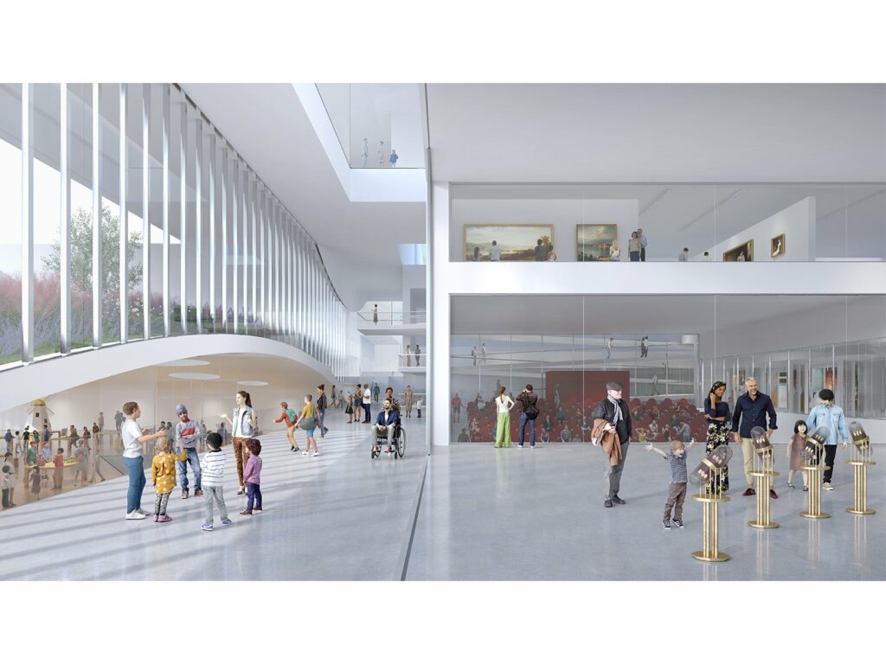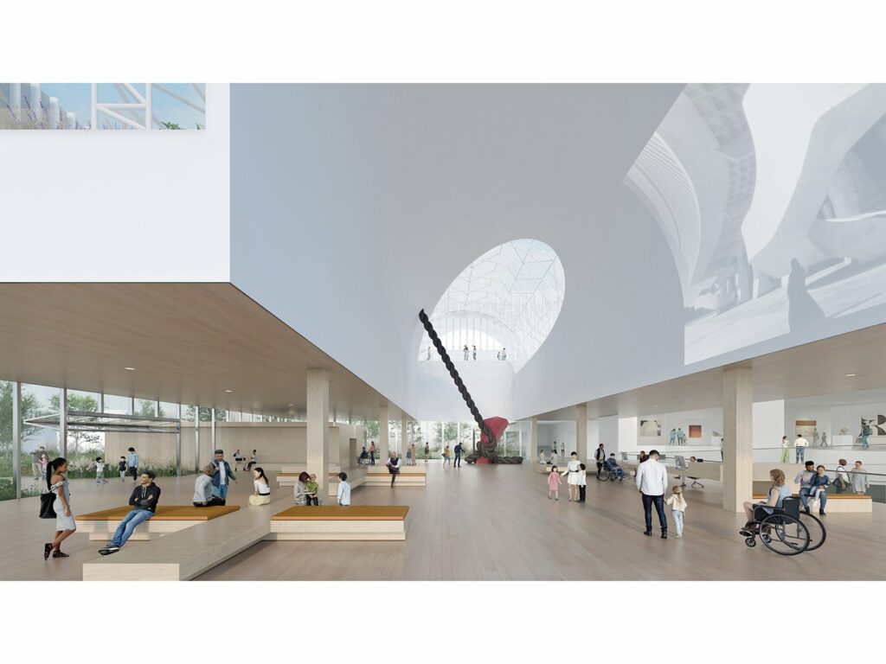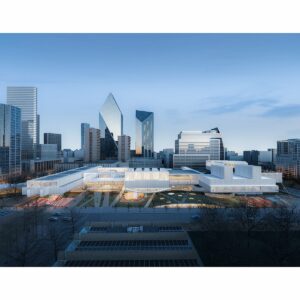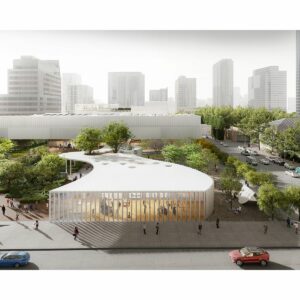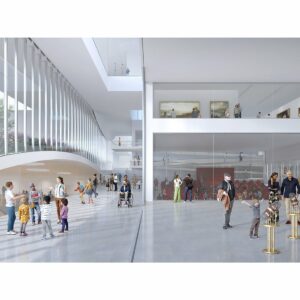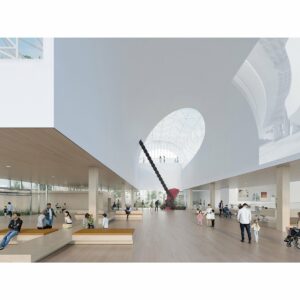- 11 August 2023
- 2484 defa okundu.
Finalist (Michael Maltzan Architecture), The Reimagining the Dallas Museum of Art International Design Competition
Michael Maltzan Architecture is one of the finalists in the competition organized by the Dallas Museum of Art (DMA) and Malcolm Reading Consultants (MRC) to design additional gallery spaces to house the expanding collection of the Dallas Museum of Art (DMA).
We believe that the architecture and landscape of the reimagined DMA can weave together the history and the future of both the Museum and Dallas. At the core of our architectural response, we seek to preserve the philosophical aspirations of the original Edward Larrabee Barnes design, modifying it to support the DMA’s evolving requirements.
Its stepped gallery sequence is woven together with a new “superfloor” of gallery and program spaces that float above the treetops of the Arts District. Elevating the galleries enables the transformation of North Harwood Street into a “cultural carpet,” an animated civic landscape that bridges Klyde Warren Park and Downtown. We transform the original inward-looking concourse into a new transparent façade that reveals the vibrant activity of the DMA. Collectively, these changes create a new image of the DMA, one that is open, forward-looking, and reflective of the Museum’s role in the coming century.
For detailed information: https://competitions.malcolmreading.com/dallasmuseumofart/gallery
