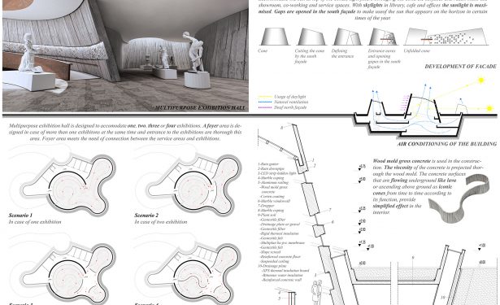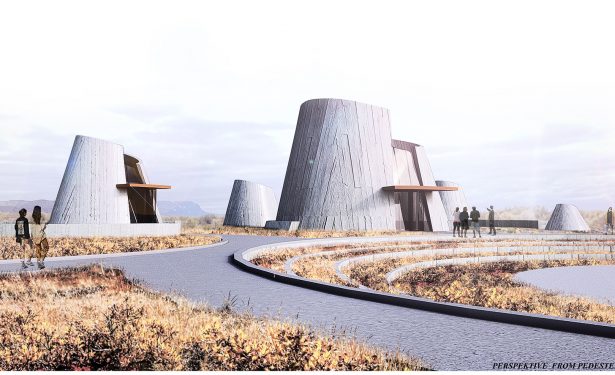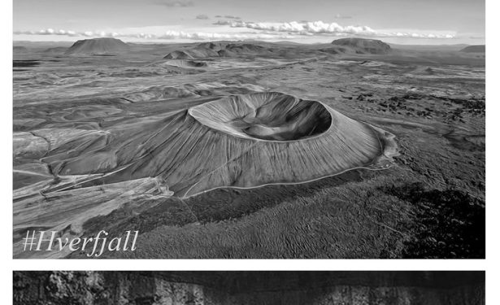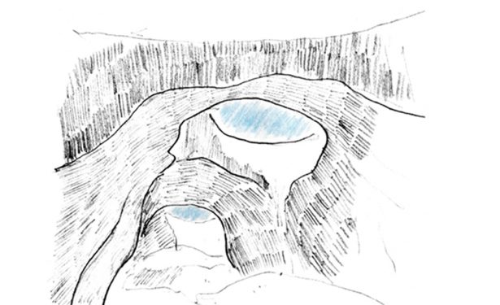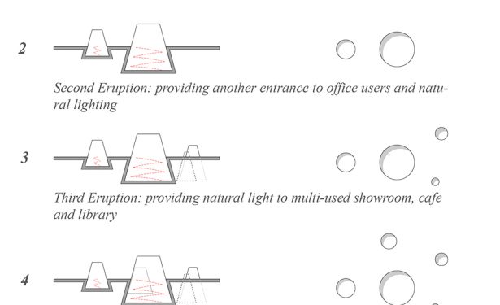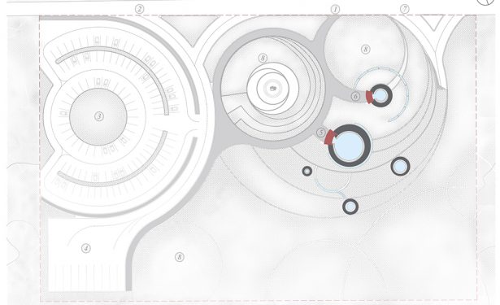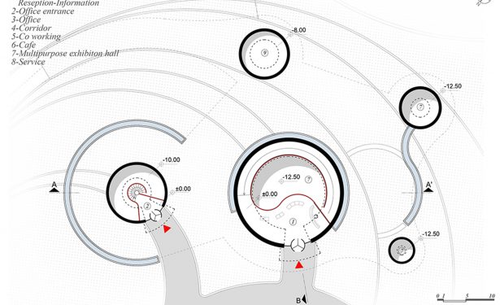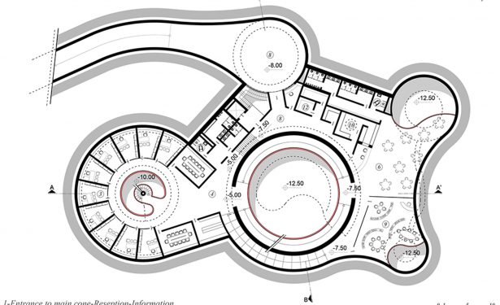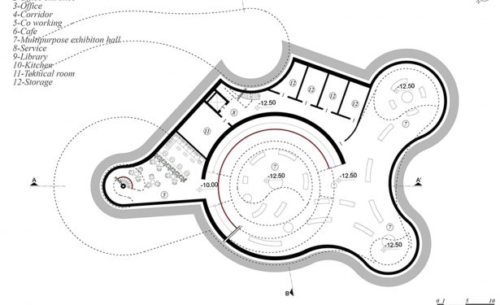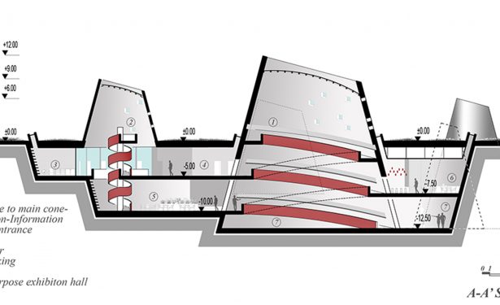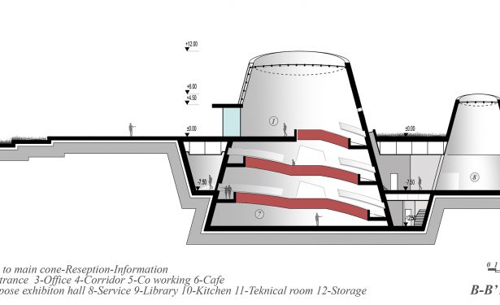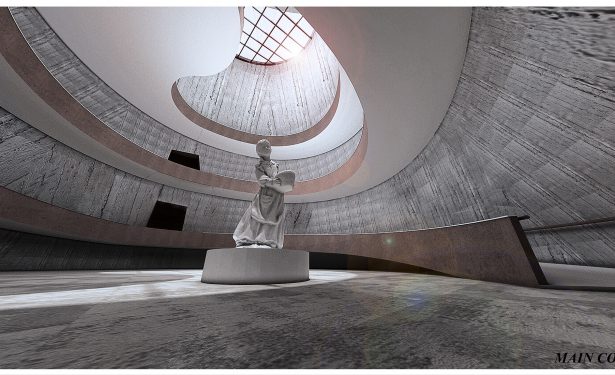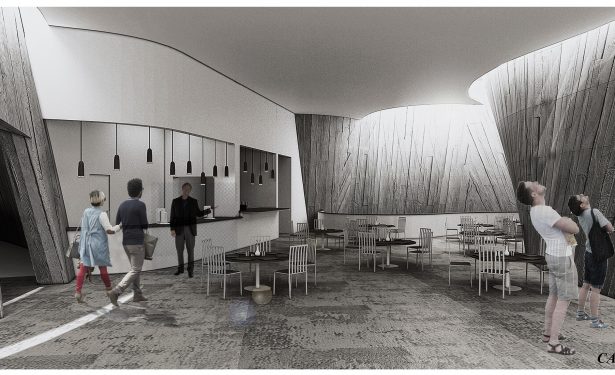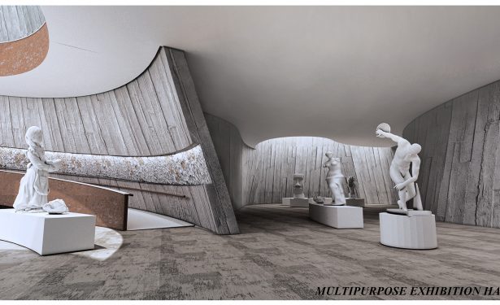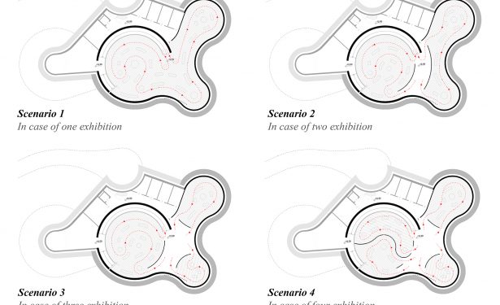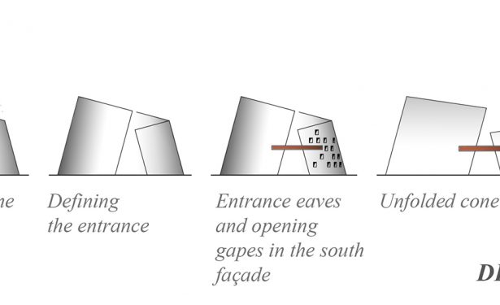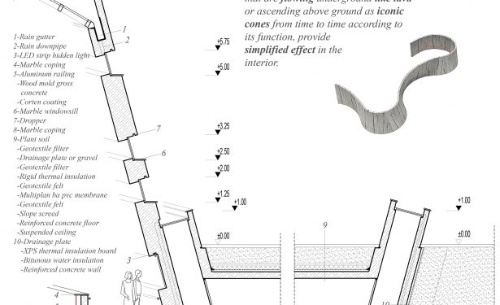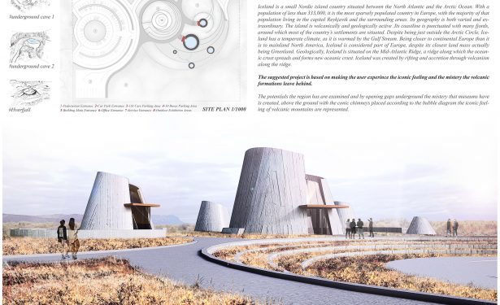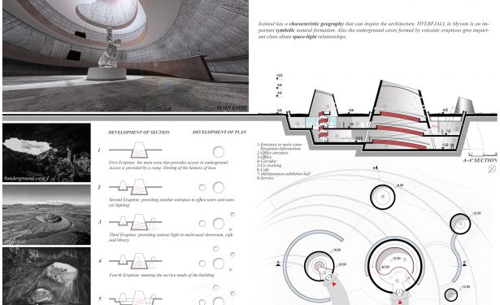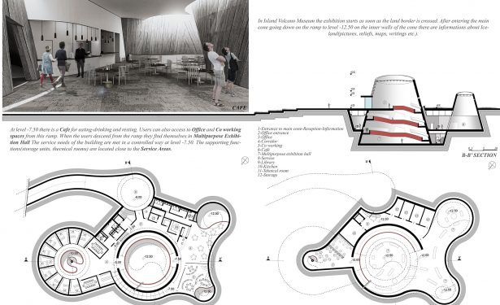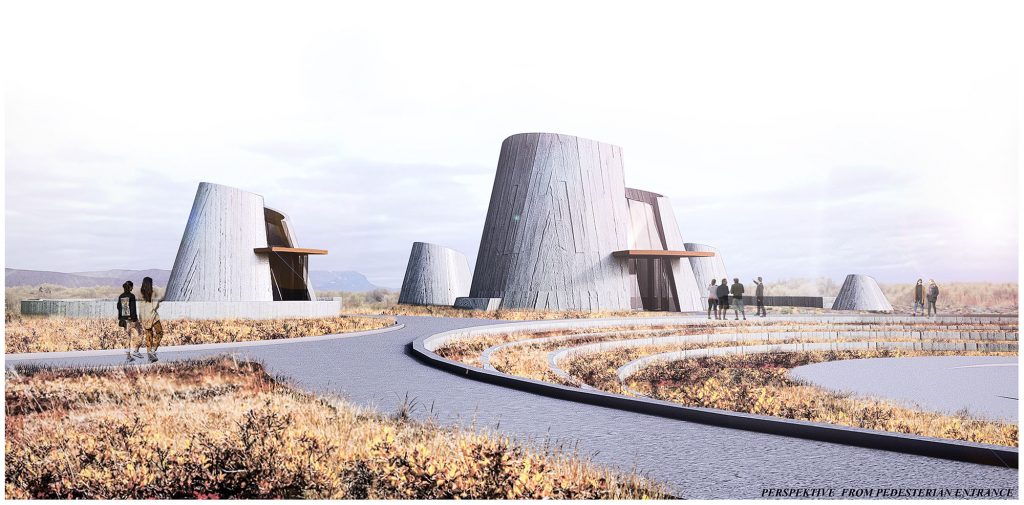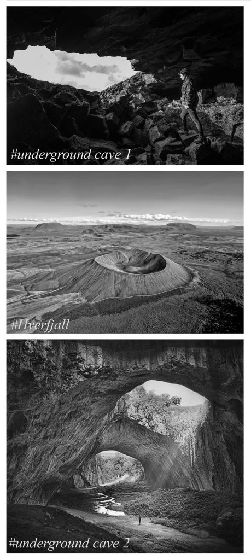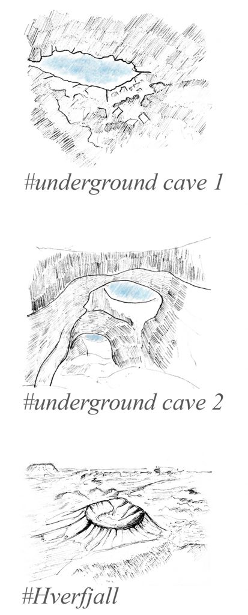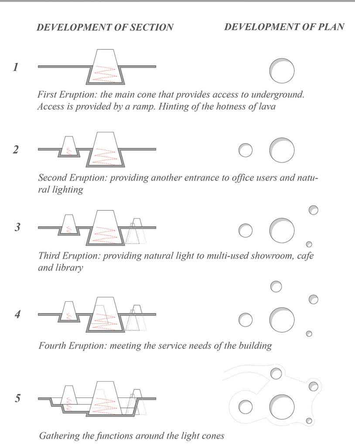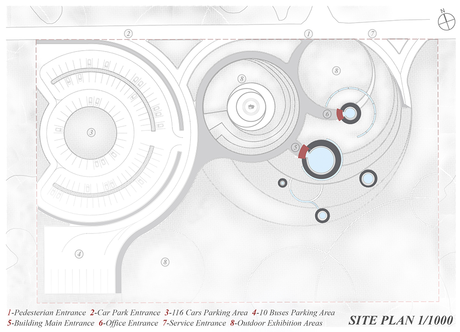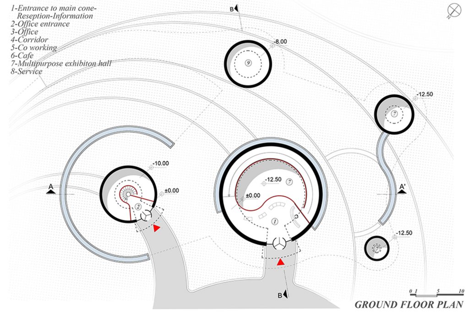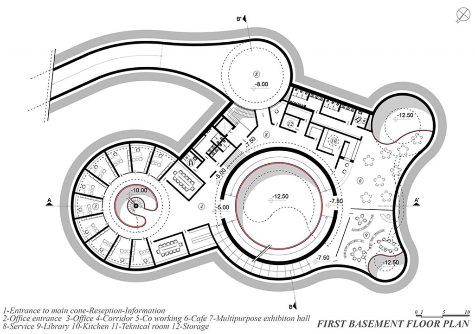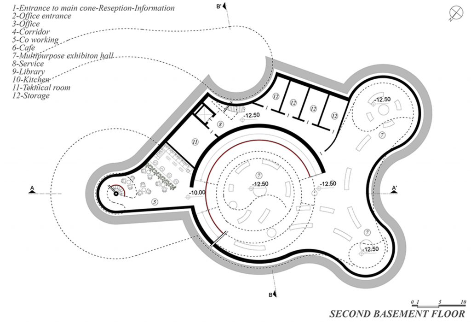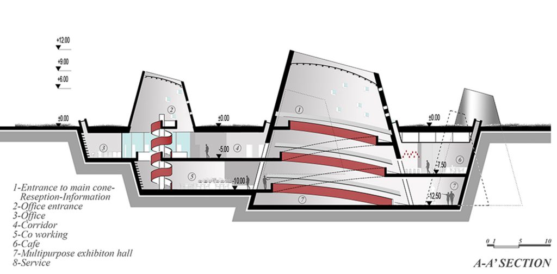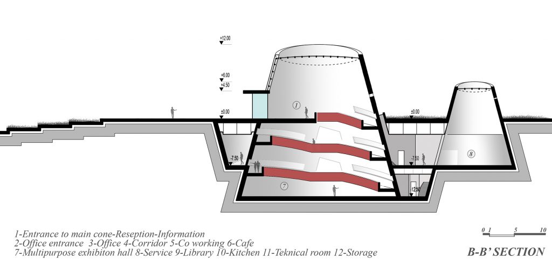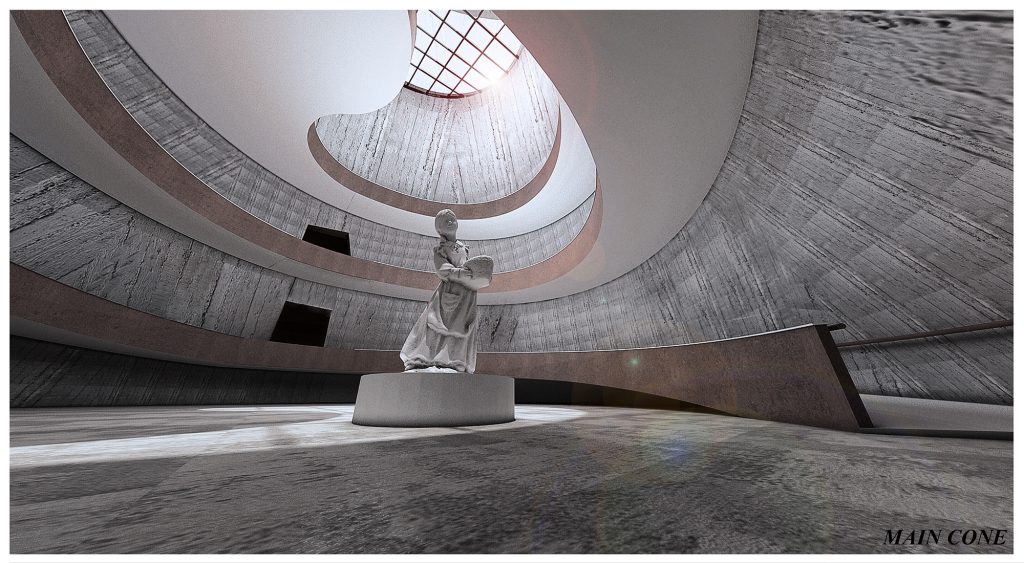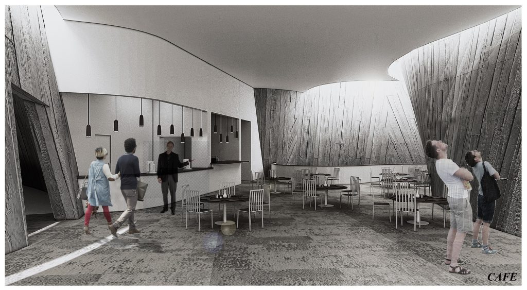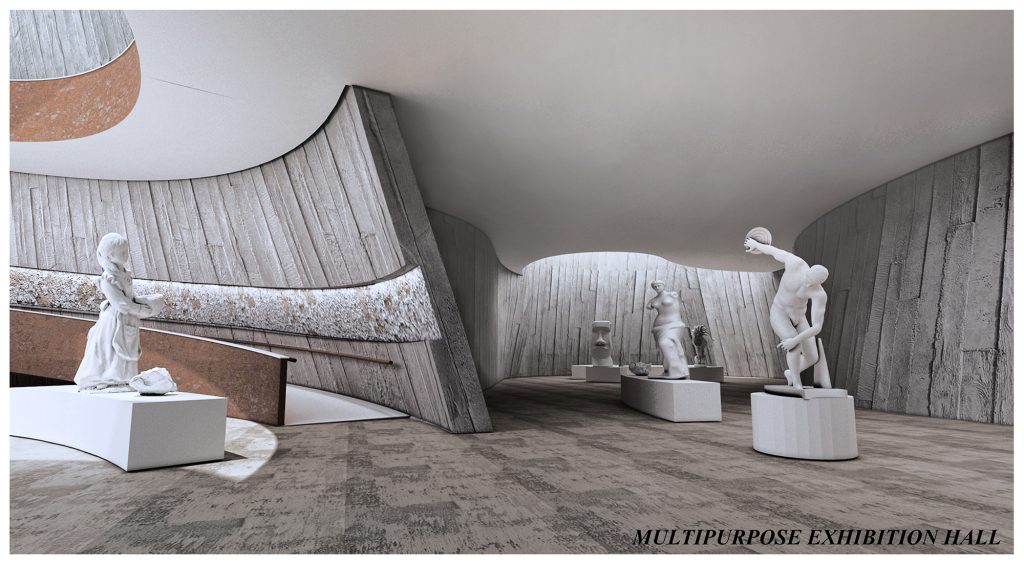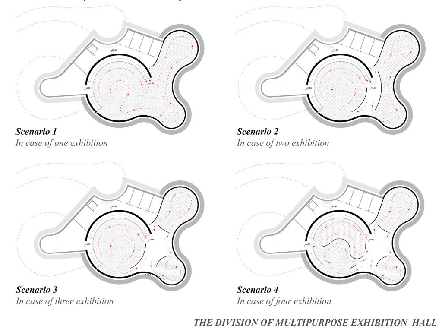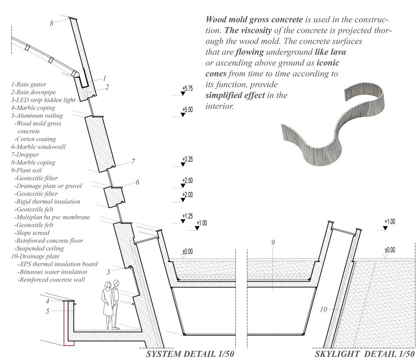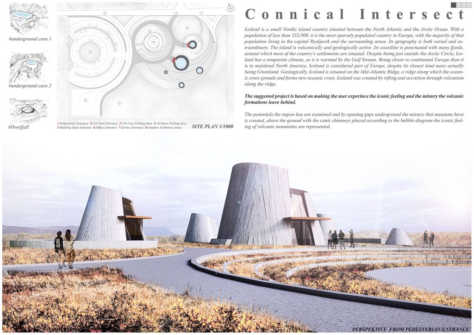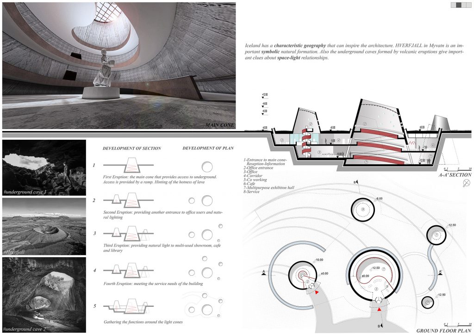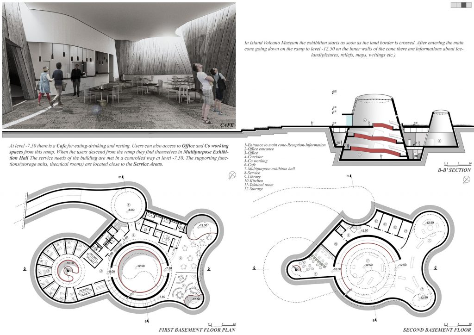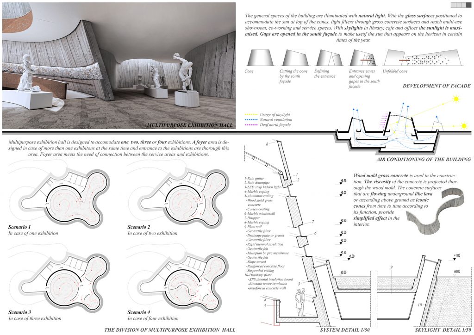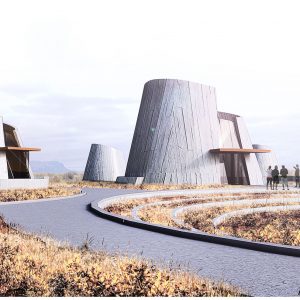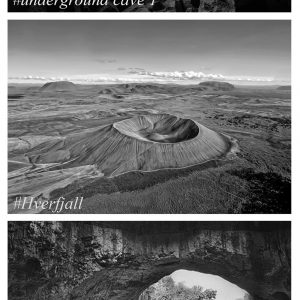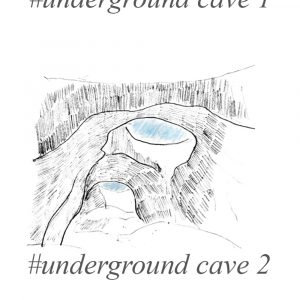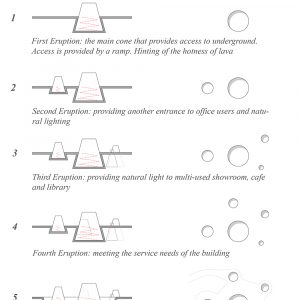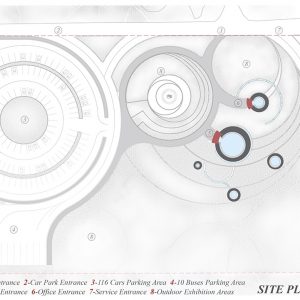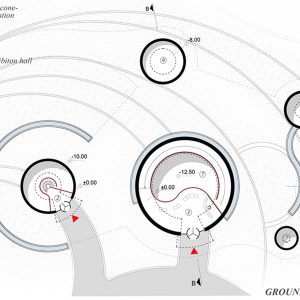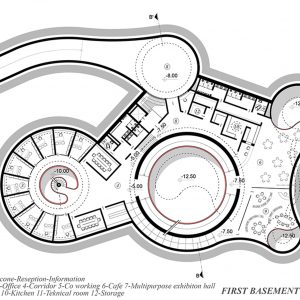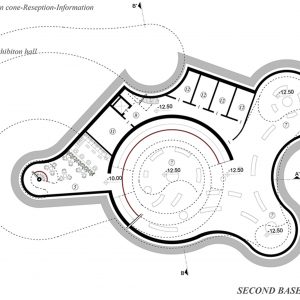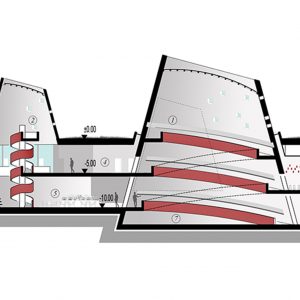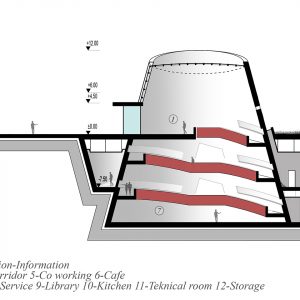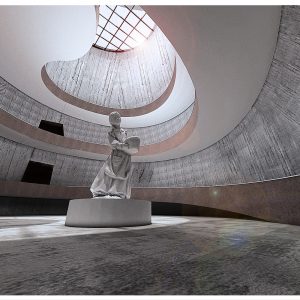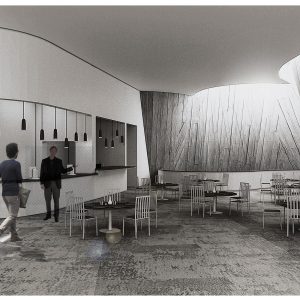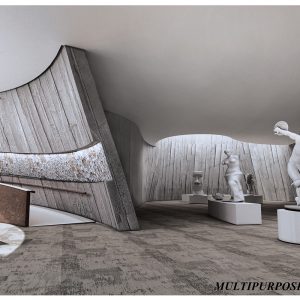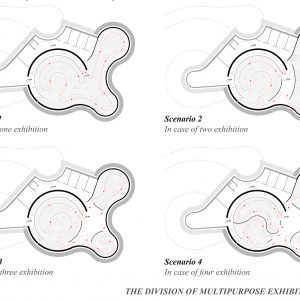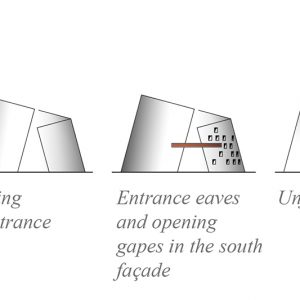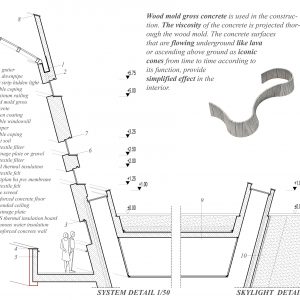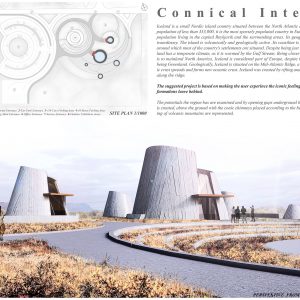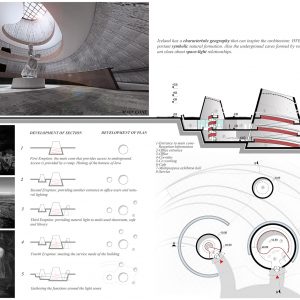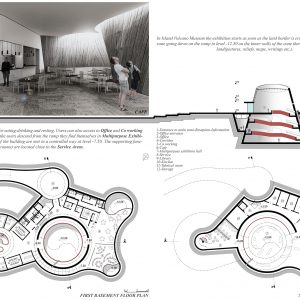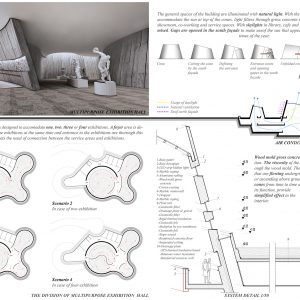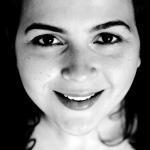- 8 January 2020
- 2788 defa okundu.
Finalist, The Iceland Volcano Museum International Architectural Competition
Bee Breeders tarafından, Mývatn Gölü ve çevresi için yerli turizm aktivitelerini destekleyen çok amaçlı bir müze tasarımı için düzenlenen “İzlanda Volkan Müzesi” yarışmasında, Emrah Kuşener, Faruk Yıldırım ve Hande Erdoğan ekibinin projesi shortliste kaldı.
PROJECT REPORT
Iceland is a small Nordic island country situated between the North Atlantic and the Arctic Ocean. With a population of less than 333,000, it is the most sparsely populated country in Europe, with the majority of that population living in the capital Reykjavik and the surrounding areas. . Its geography is both varied and extraordinary. The island is volcanically and geologically active. Its coastline is punctuated with many fjords, around which most of the country’s settlements are situated. Despite being just outside the Arctic Circle, Iceland has a temperate climate, as it is warmed by the Gulf Stream. Being closer to continental Europe than it is to mainland North America, Iceland is considered part of Europe, despite its closest land mass actually being Greenland. Geologically, Iceland is situated on the Mid-Atlantic Ridge, a ridge along which the oceanic crust spreads and forms new oceanic crust. Iceland was created by rifting and accretion through volcanism along the ridge.
The suggested project is based on making the user experince the iconic feeling and the mistery the volcanic formations leave behind.
The potentials the region has are examined and by opening gaps underground the mistery that museums have is created, above the ground with the conic chimneys placed according to the bubble diagram the iconic feeling of volcanic mountains are represented.
Iceland has a characteristic geography that can inspire the architecture. HVERFJALL in Myvatn is an important symbolic natural formation. Also the underground caves formed by volcanic eruptions give important clues about space-light relationships.
In Island Volcano Museum the exhibition starts as soon as the land border is crossed. After entering the main cone going down on the ramp to level -12.50 on the inner walls of the cone there are informations about Iceland(pictures, reliefs, maps, writings etc.). At level -7.50 there is a cafe for eating-drinking and resting. Users can also access to Office and Co working spaces from this ramp. When the users descend from the ramp they find themselves in multi-use showroom. The service needs of the building are met in a controlled way at level -7.50. The supporting functions(storage units, thecnical rooms) are located close to the service areas.
The general spaces of the building are illuminated with natural light. With the glass surfaces positioned to accommodate the sun at top of the cones, light filters through gross concrete surfaces and reach multi-use showroom, co-working and service spaces. With skylights in library, cafe and offices the sunlight is maximised. Gaps are opened in the south façade to make useof the sun that appears on the horizon in certain times of the year.
Multi-use showroom is designed to accomodate one, two, three or four exhibitions. A foyer area is designed in case of more than one exhibitons at the same time and entrance to the exhibitions are thorough this area. Foyer area meets the need of connection between the service areas and exhibitions. Wood mold gross concrete is used in the construction. The viscosity of the concrete is projected thorough the wood mold. The concrete surfaces that are flowing underground like lava or ascending above ground as iconic cones from time to time according to its function, provide simplified effect in the interior.
