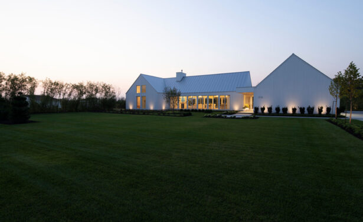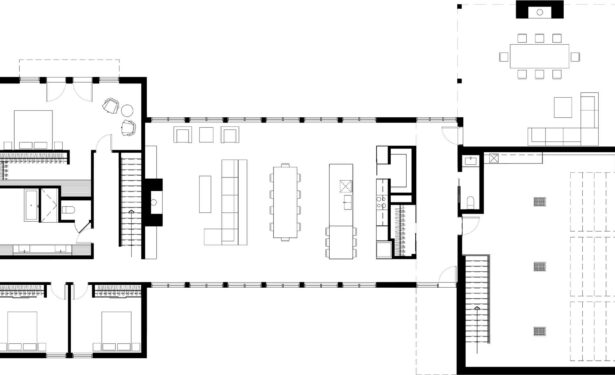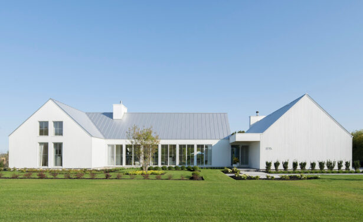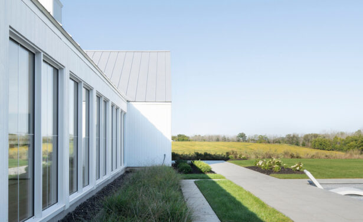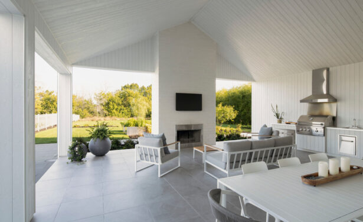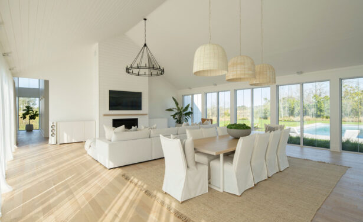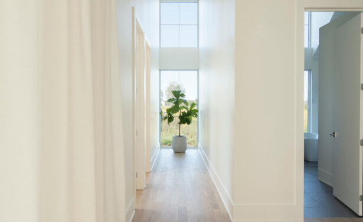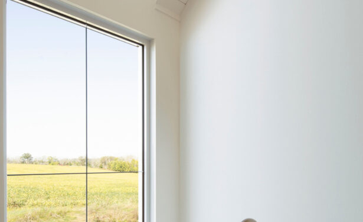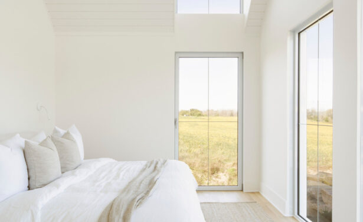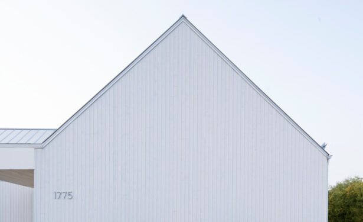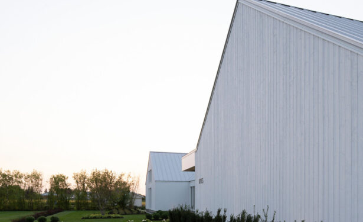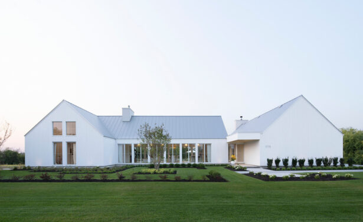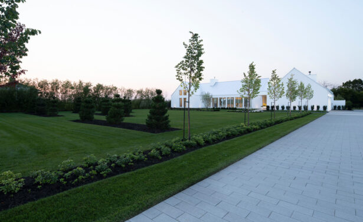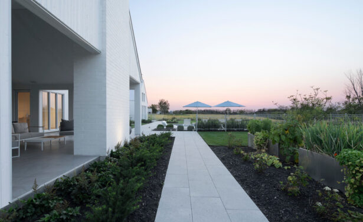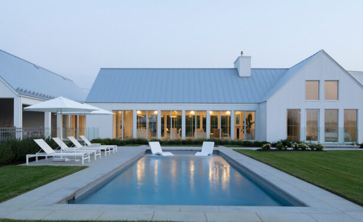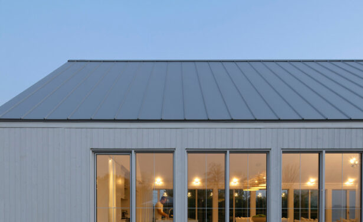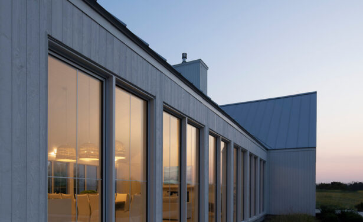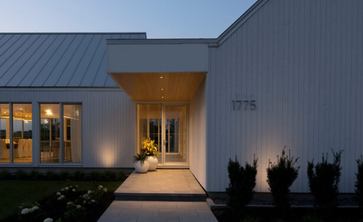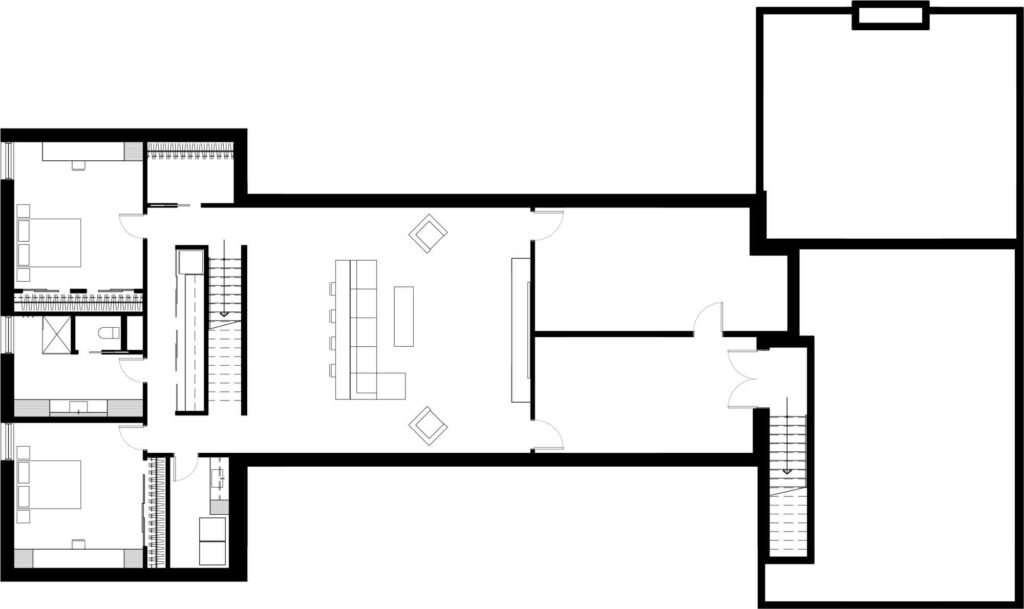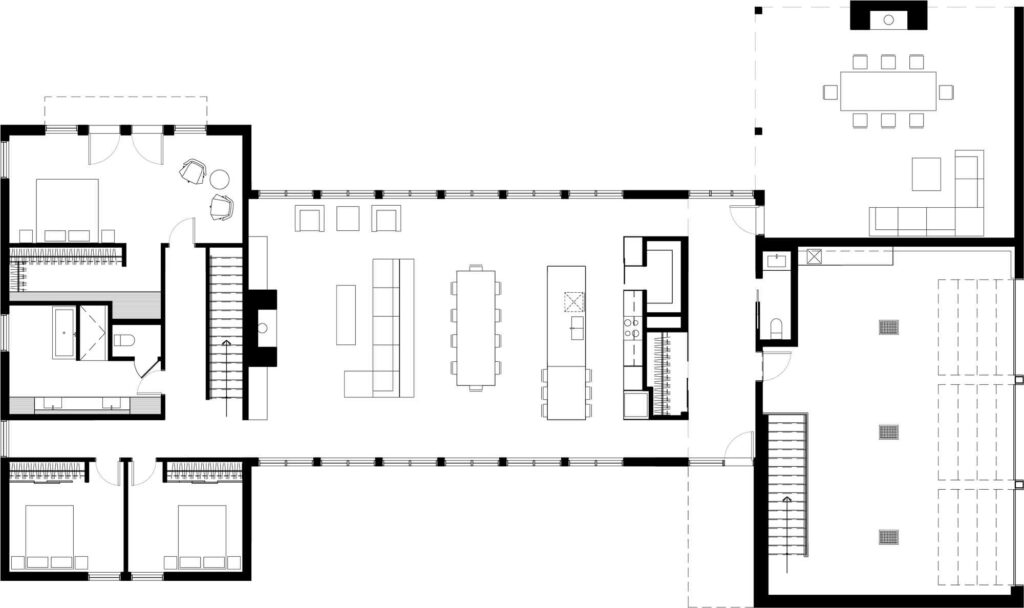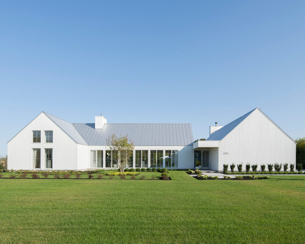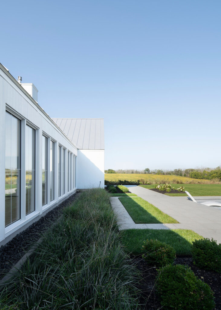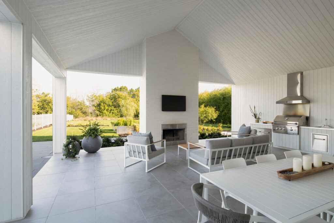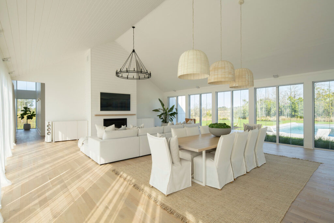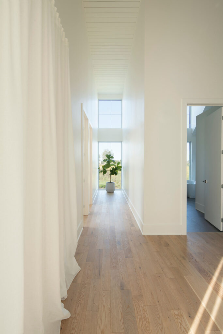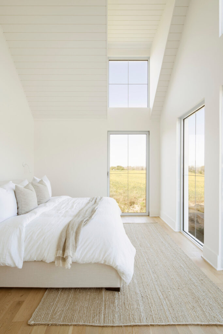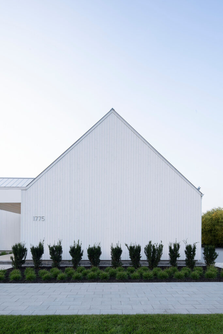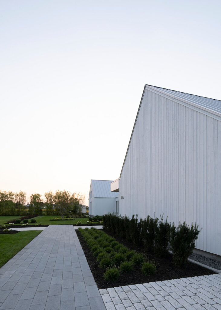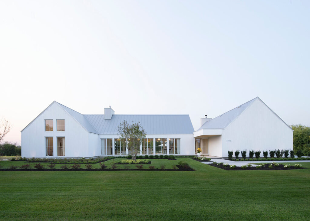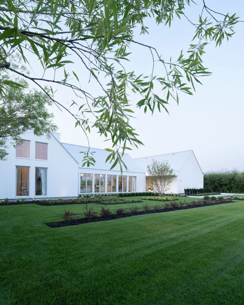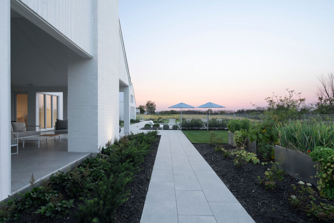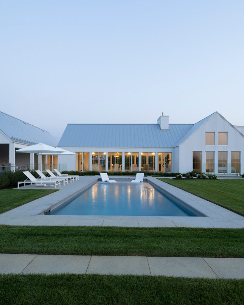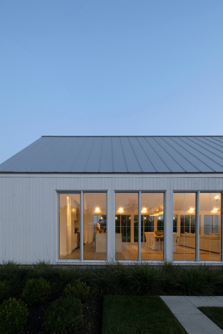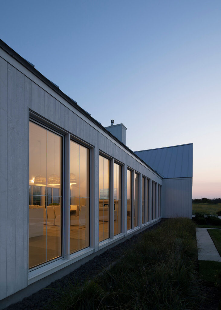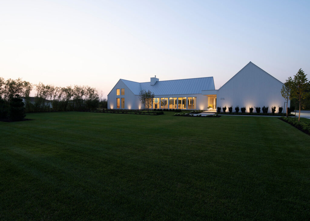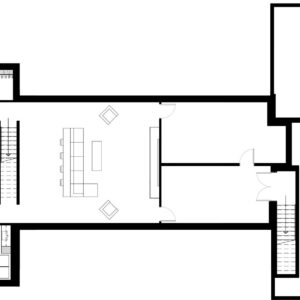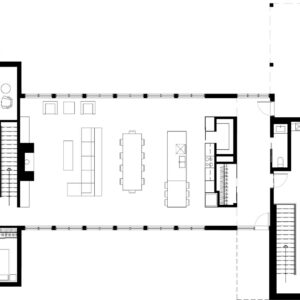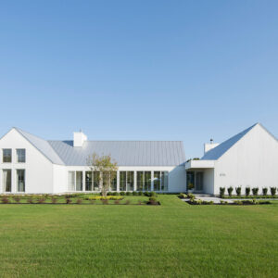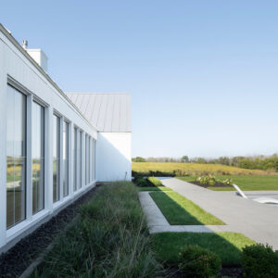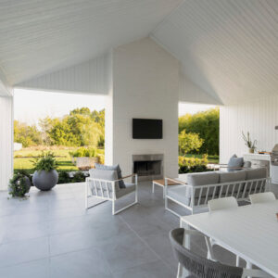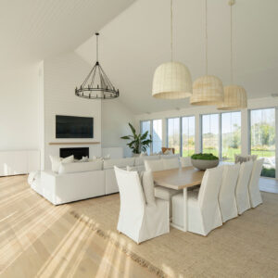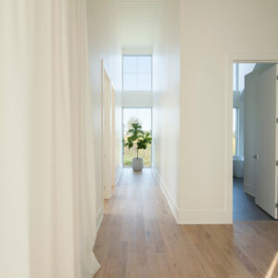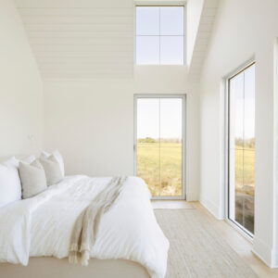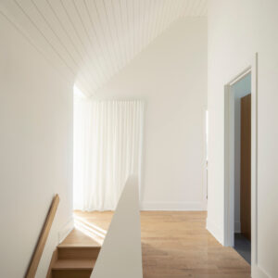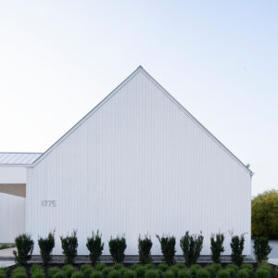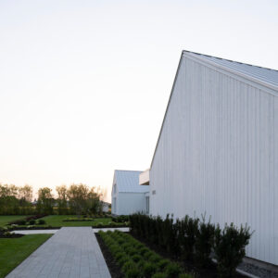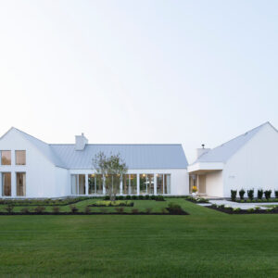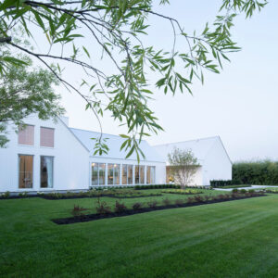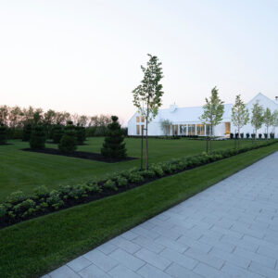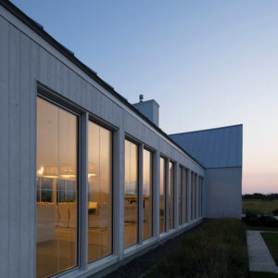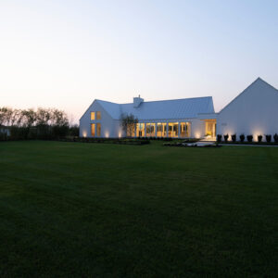
- 27 July 2023
- 2111 defa okundu.
Comtois Residence
Designed by DKA, Comtois Residence is located in Terrebonne, a town in the Province of Québec, Canada.
Inspired by the vernacular language of the agricultural landscape, the home is designed and adapted to the lifestyle of a young couple and their two children, all the while reflecting the site’s origins. From the exterior cladding and fenestration, to the gable roofs and metal roofing, the material choices and architectural style were selected to echo the surrounding region and the agricultural constructions of the past. Accordingly, the light monochromatic home helps to emphasize and appreciate the natural colours of the site and its surroundings.
A generous set back from the street reduces noise and improves the level of privacy. As a result, the home sits in symbiosis with nature and the surrounding landscape.
The home is divided into three volumes. each designed based on functional requirements and spatial relationships, as well as the site’s orientation. Circulation within the home is intended to be fluid and symmetrical. Differences in ceiling heights create various spatial scales and relationships. Every volume of the home was designed in accordance with the time of day and the sun path. As a result, the interior spaces obtain quality views and receive an abundance of light throughout the day.
On the primary facade, the main entrance is marked by the protruding flat roof. The garage is closed and concealed, while the living area in the centre is completely open to the exterior on both sides. As a result, the living area is in constant relation with the landscape and natural surroundings. Finally, the punched windows of the bedroom’s facade offer precisely framed visuals of the exterior, while also maintaining a certain level of privacy. The structured alignment of the architectural elements recalls the structured organization of the agricultural plots and contributes to the spatial quality of the home.
Etiketler

