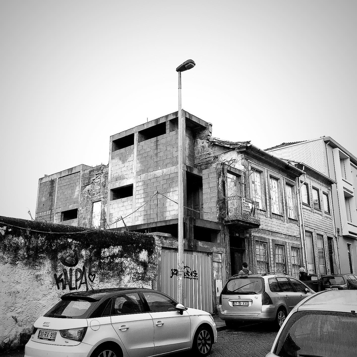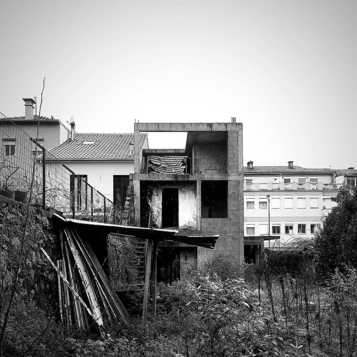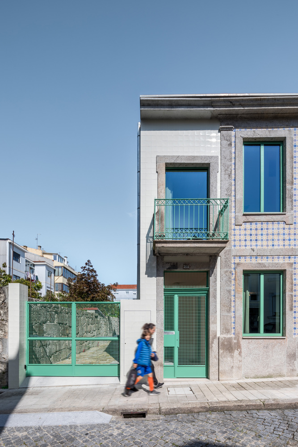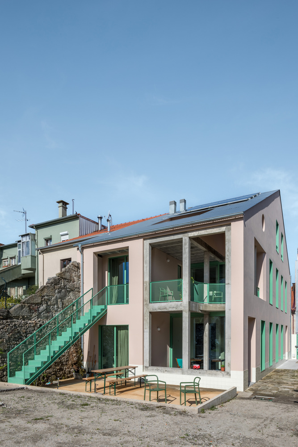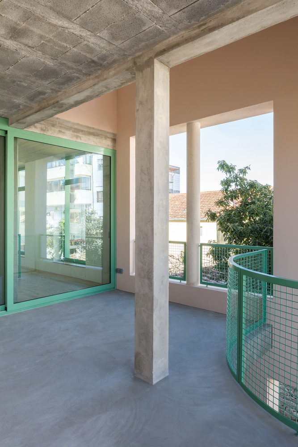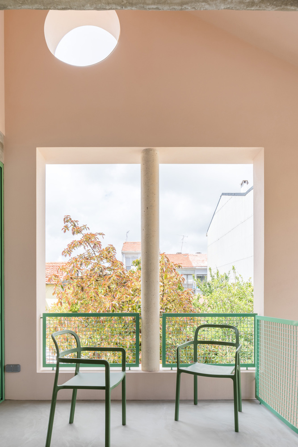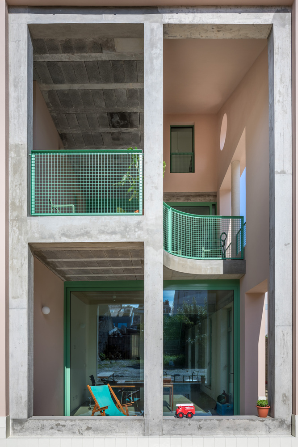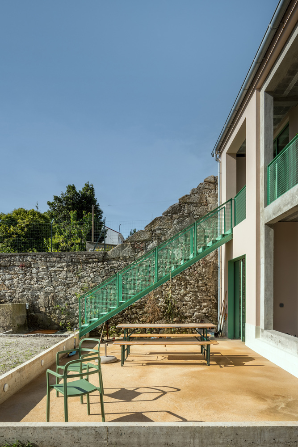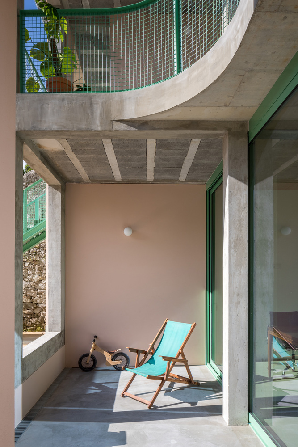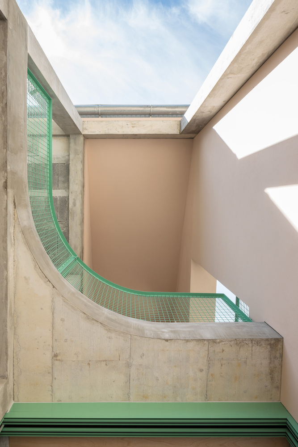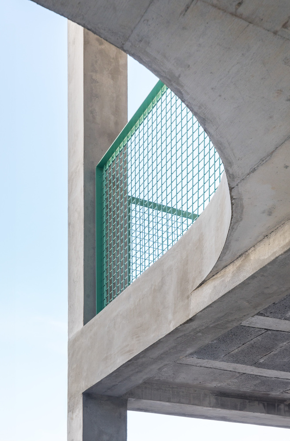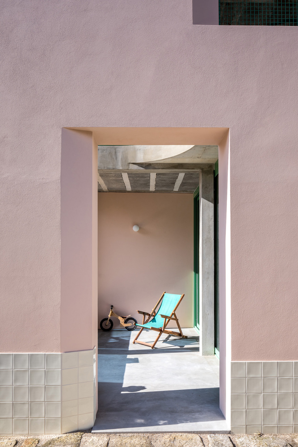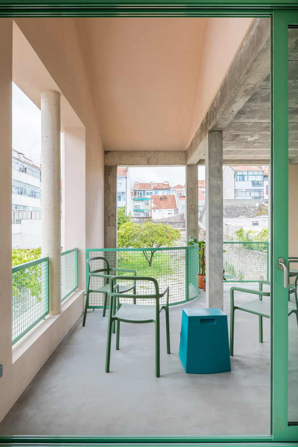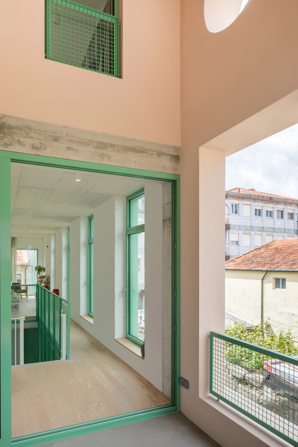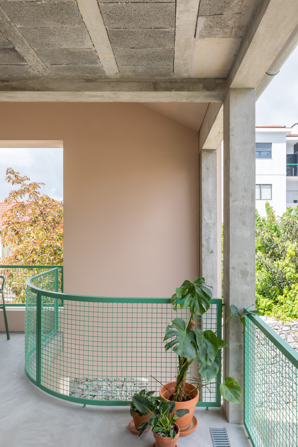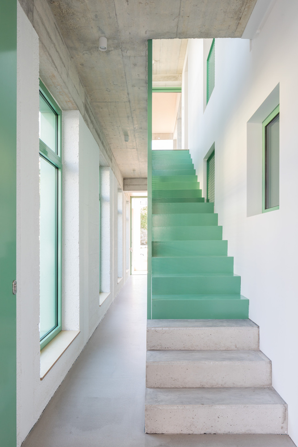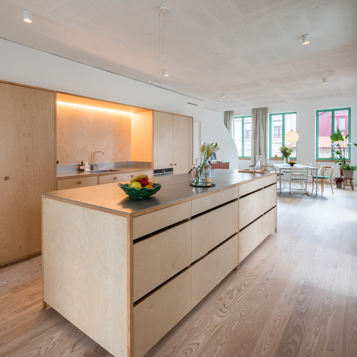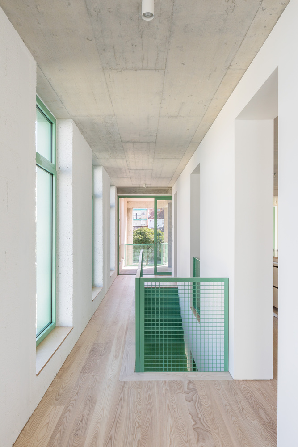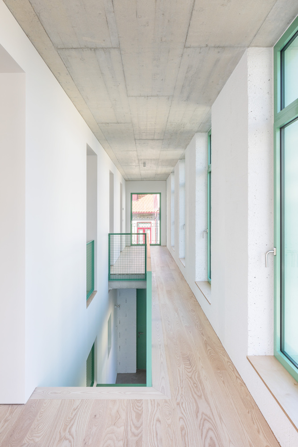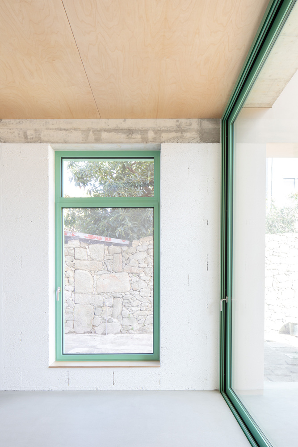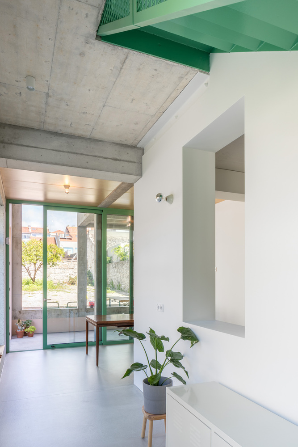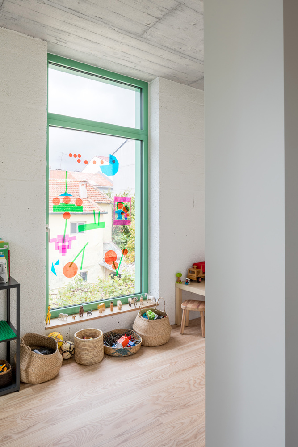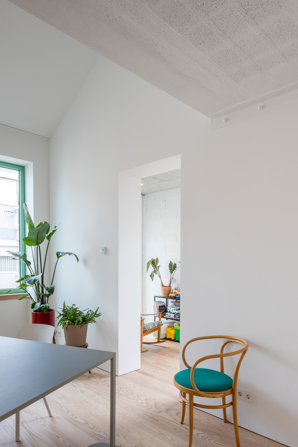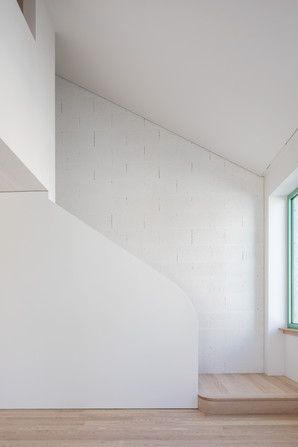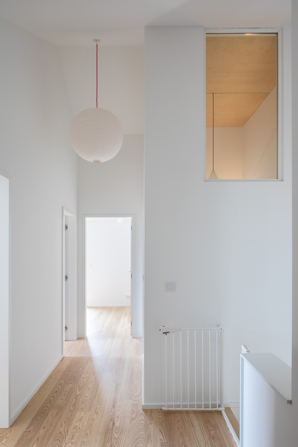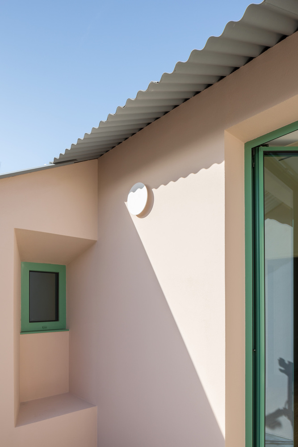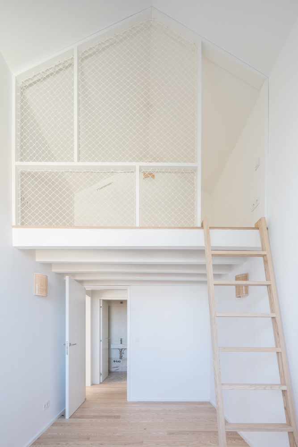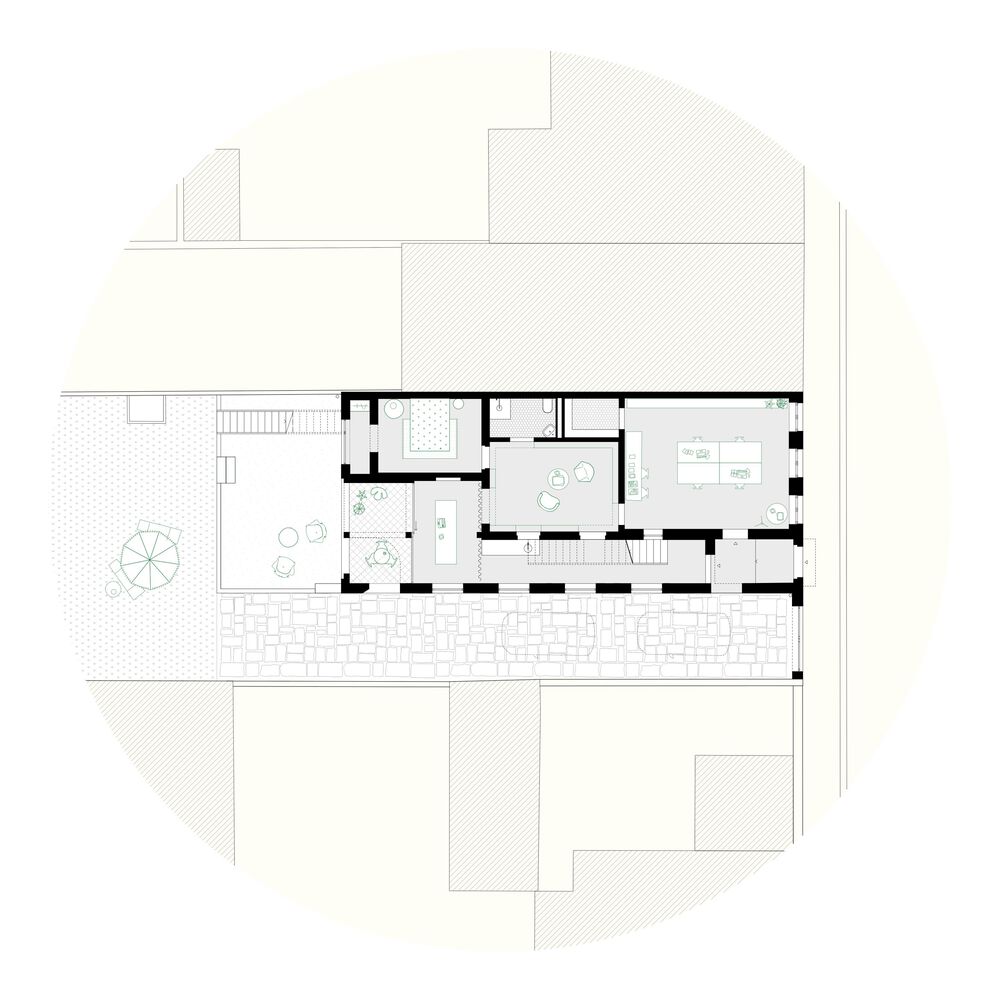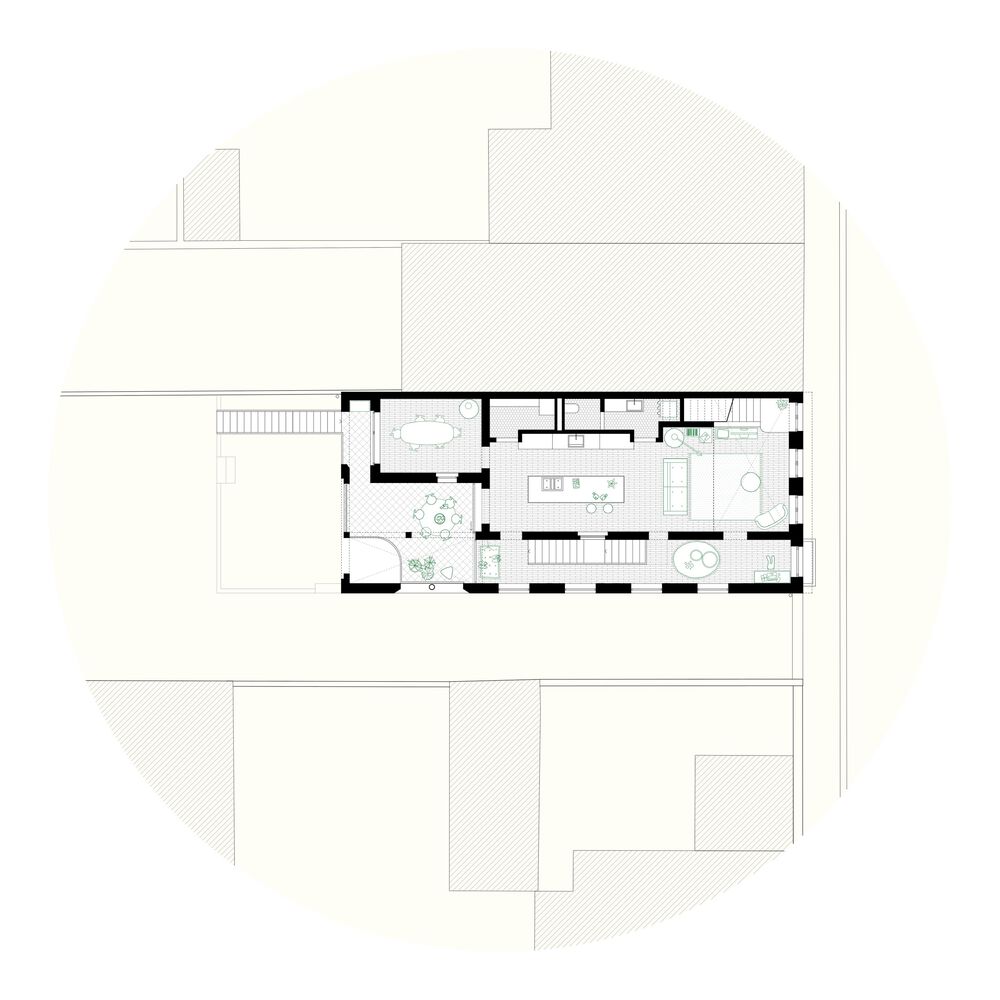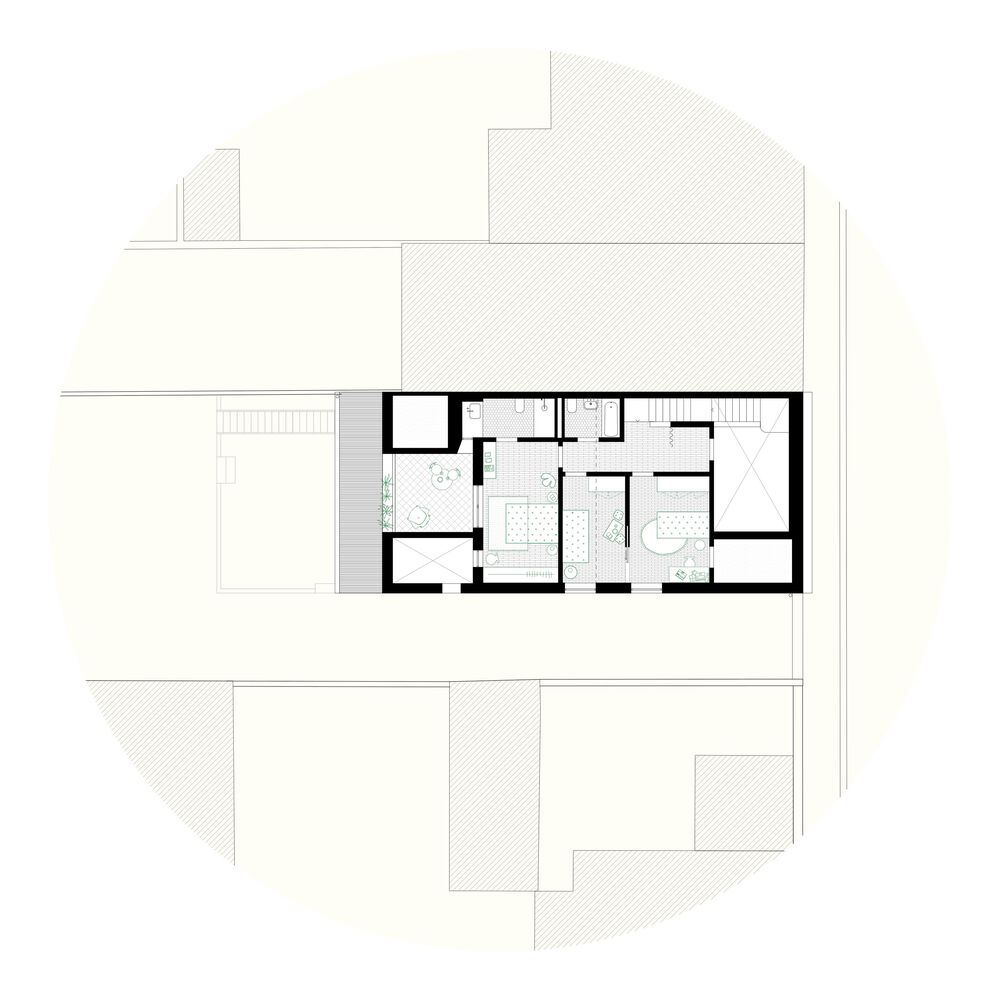
- 3 October 2024
- 144 defa okundu.
Contemporary Interpretation of Historical Structure: Atalier House
Atelier House, redesigned by the Oitoo architectural office in Porto, is a residential project that offers innovative living spaces in a generous backyard and three-facade location while preserving the historical fabric of the existing building.
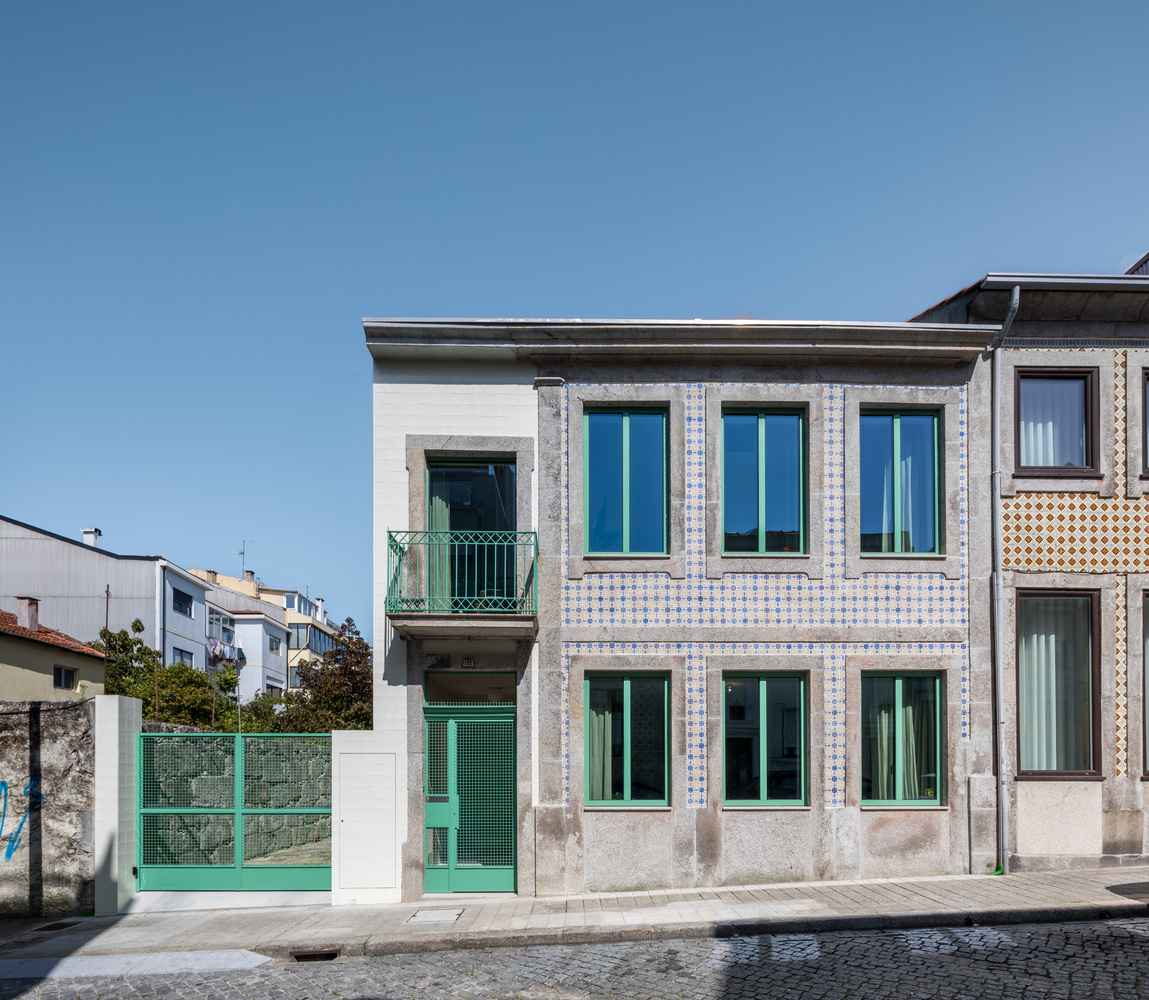
The House / Atelier is a residential / workplace project commissioned by a couple of Designers who elected Porto as the place to raise their family.
Oitoo found an extremely promising plot with a generous backyard and the rather odd remnants of a building renovation gone awry.

It seems likely that, as was the case here, architects can soon expect to be called upon to renovate the “refurbishments” that have taken place in historical centers in the last 10 years.
Here, a preexisting XIX-century building suffered a previous expansion to build touristic apartments. Works were never completed, and the half-built structure was left standing out like a sore thumb in a limbo of incompleteness, for five years.

Nevertheless, the existing plot lays bare potential qualities for a new project and a new use. There’s the sheer volume and surface available; the opportunity to have a generous garden in the backyard; the rather uncommon circumstance of having three façades in an otherwise continuous street front…
There’s also the fact that part of the new structure is already built, and a critical assessment of its validity under the new project premises is required in order to keep as much as possible of what’s already there.

The new brief requires seamless integration of domestic life/work dynamics under one common roof, creating specific yet complementary and independent spaces allowing simultaneous use as a generous home and an inspiring atelier.
Our project looks to bring a sense of unity and coherence to the revised structure, looking for a building that will be respectful of its neighbors while maintaining its own specificity: an urban response to a long-standing problem.

Judicious demolitions removed part of the recently juxtaposed, excessive, volume. The preexisting stone walls were kept, as were most of the newly added concrete structures. The challenge was to incorporate all these disparaged elements in what will hopefully read as a coherent building.
Ground floor areas, of greater public engagement, are reserved for work and atelier spaces. One generous living area on the first floor overlooks the garden, acting as a hinge between working areas, below, and bedrooms, above.

The project answers to the outstanding sustainability requirements of the brief by displaying a strong commitment to the reuse of preexisting elements, taking the greatest advantage of façade and volume to generate natural cross ventilation, incorporating sustainably sourced materials for insulation and flooring, privileging a straightforward detailing strategy that declines to clad surfaces that can be exposed without losing aesthetic appeal and by installing all sensible systems of collecting and using available energy and hydric resources.
When we look around at our built landscape there’s no shortage of ugly ducklings. The discipline is about looking for redeemable qualities in existing buildings as sparks for an architectural approach.

Etiketler






































