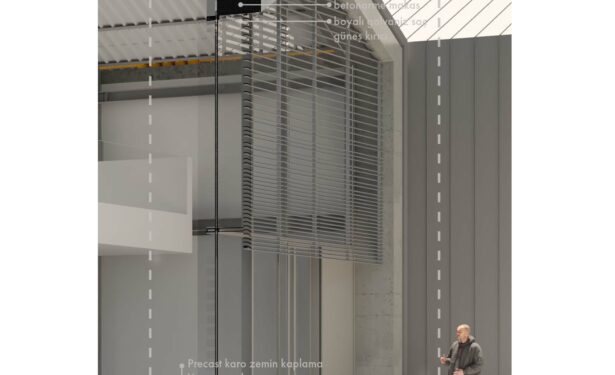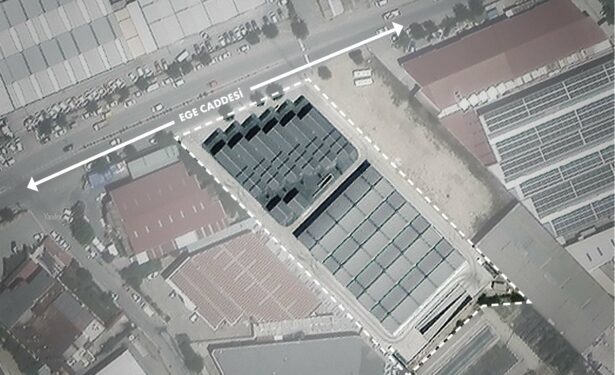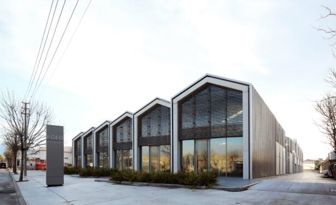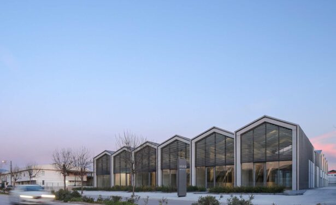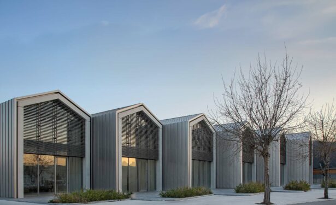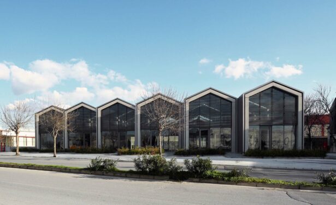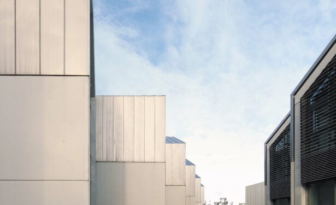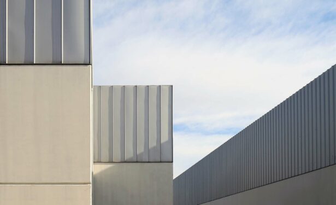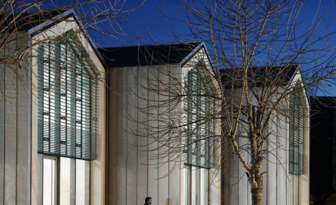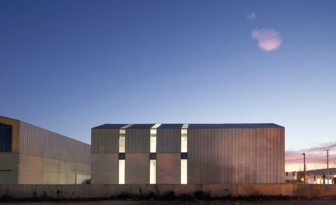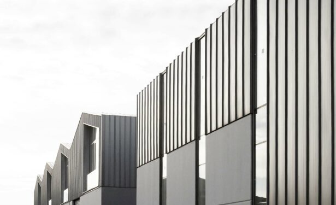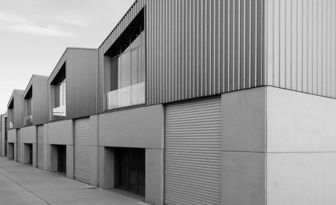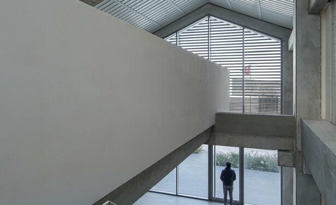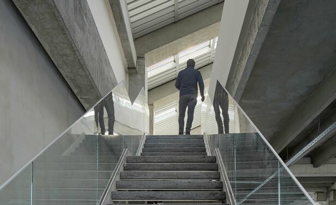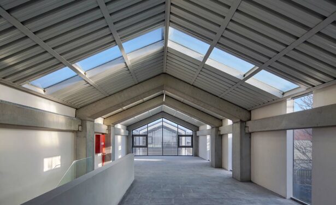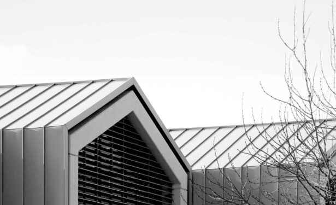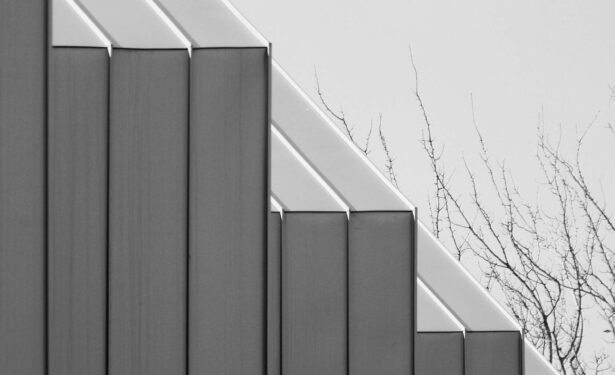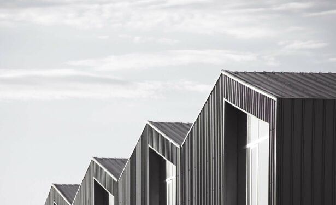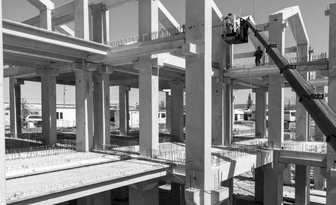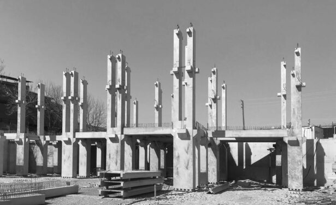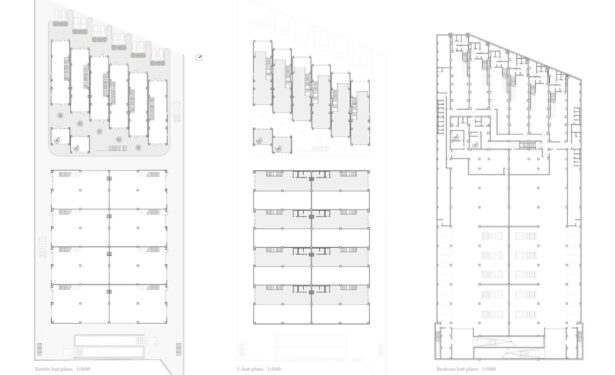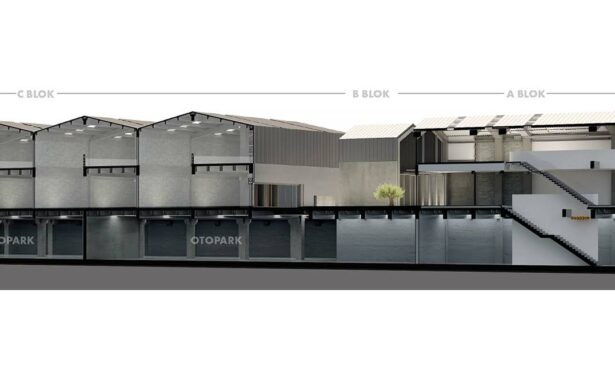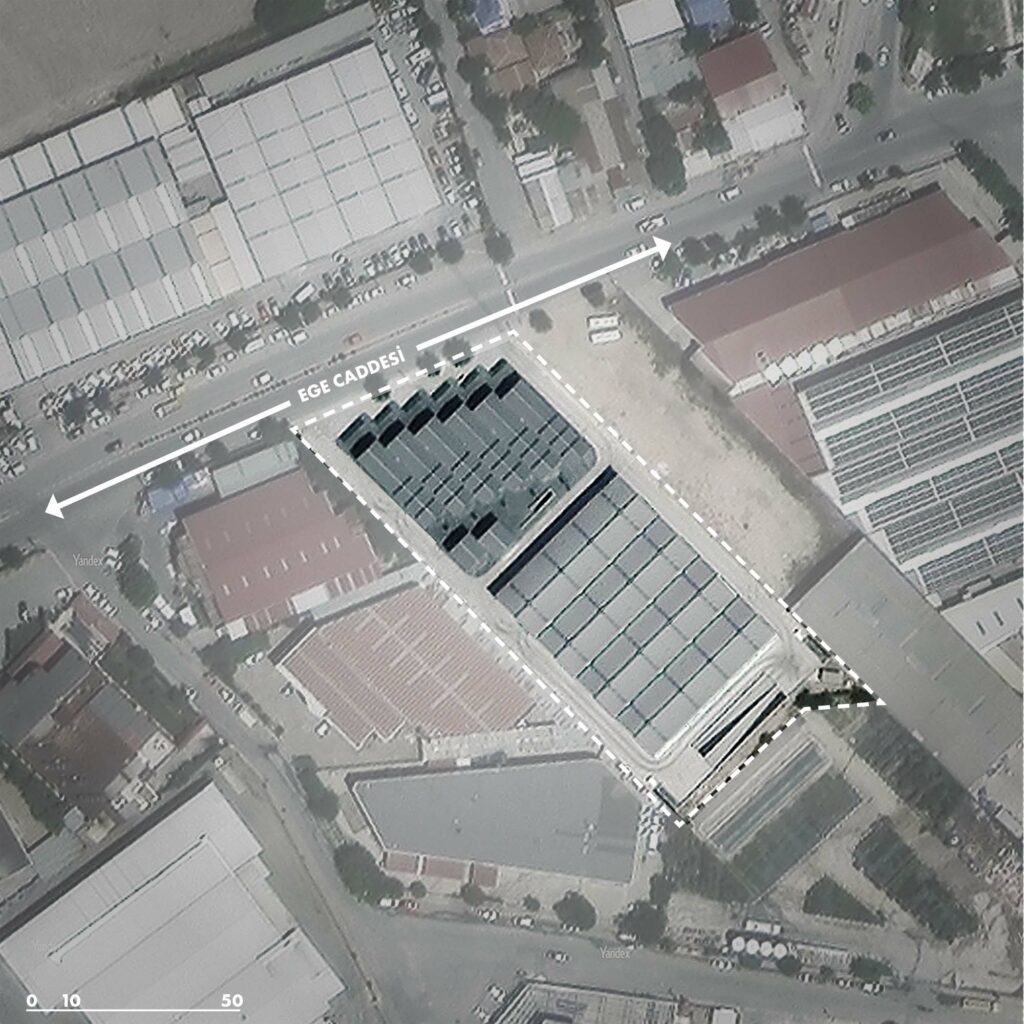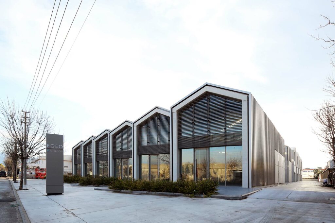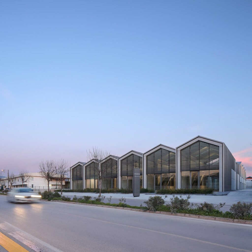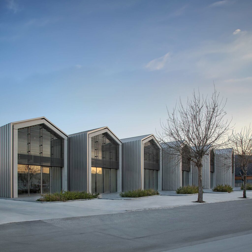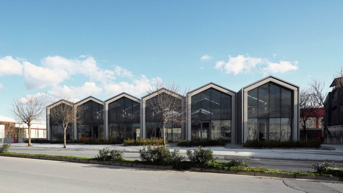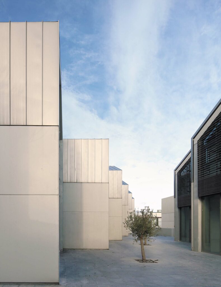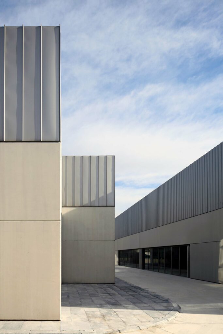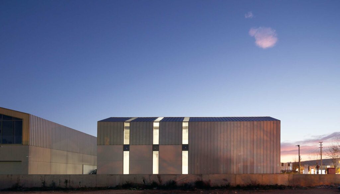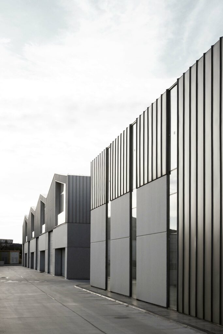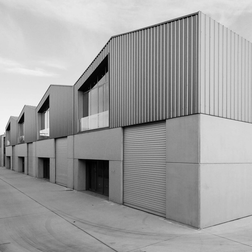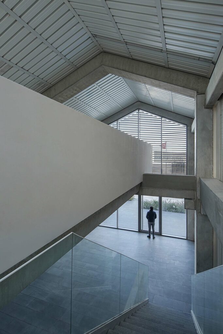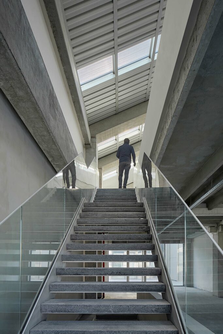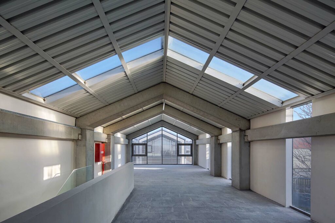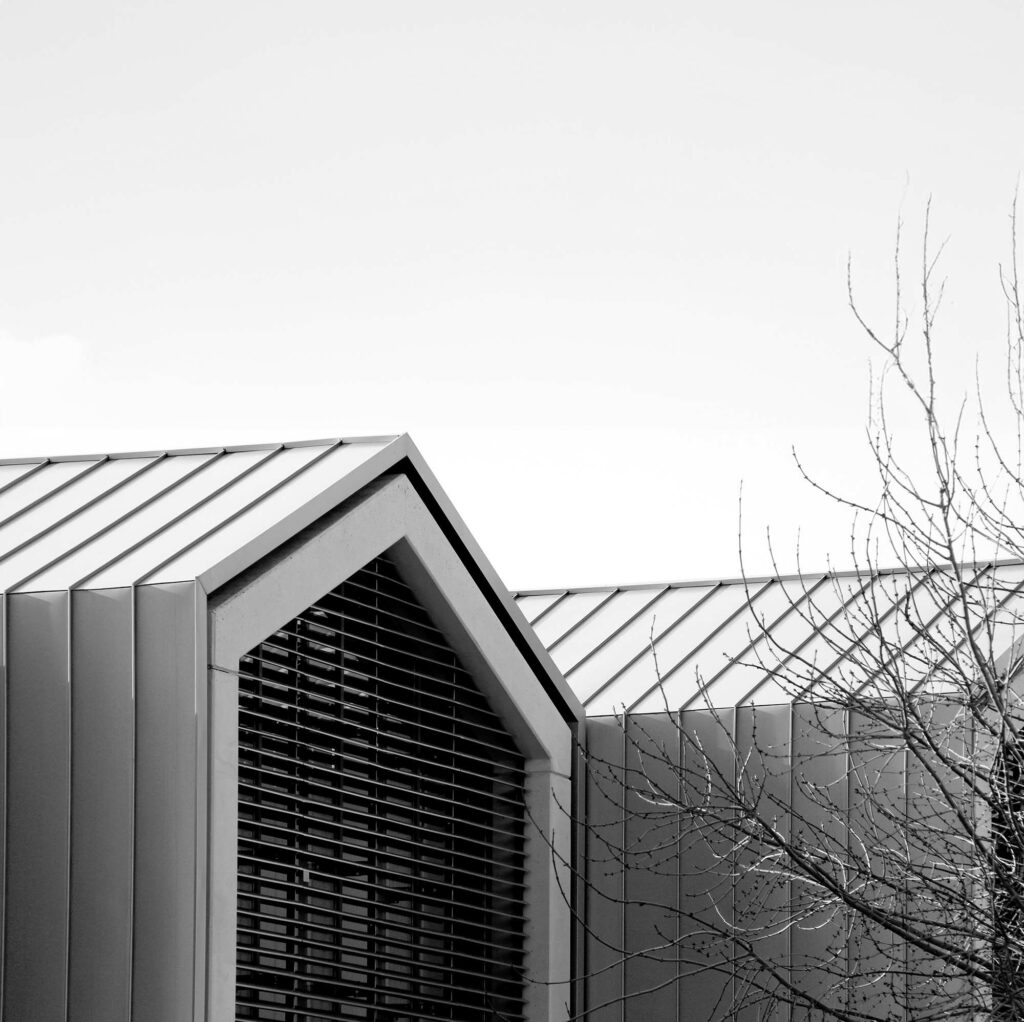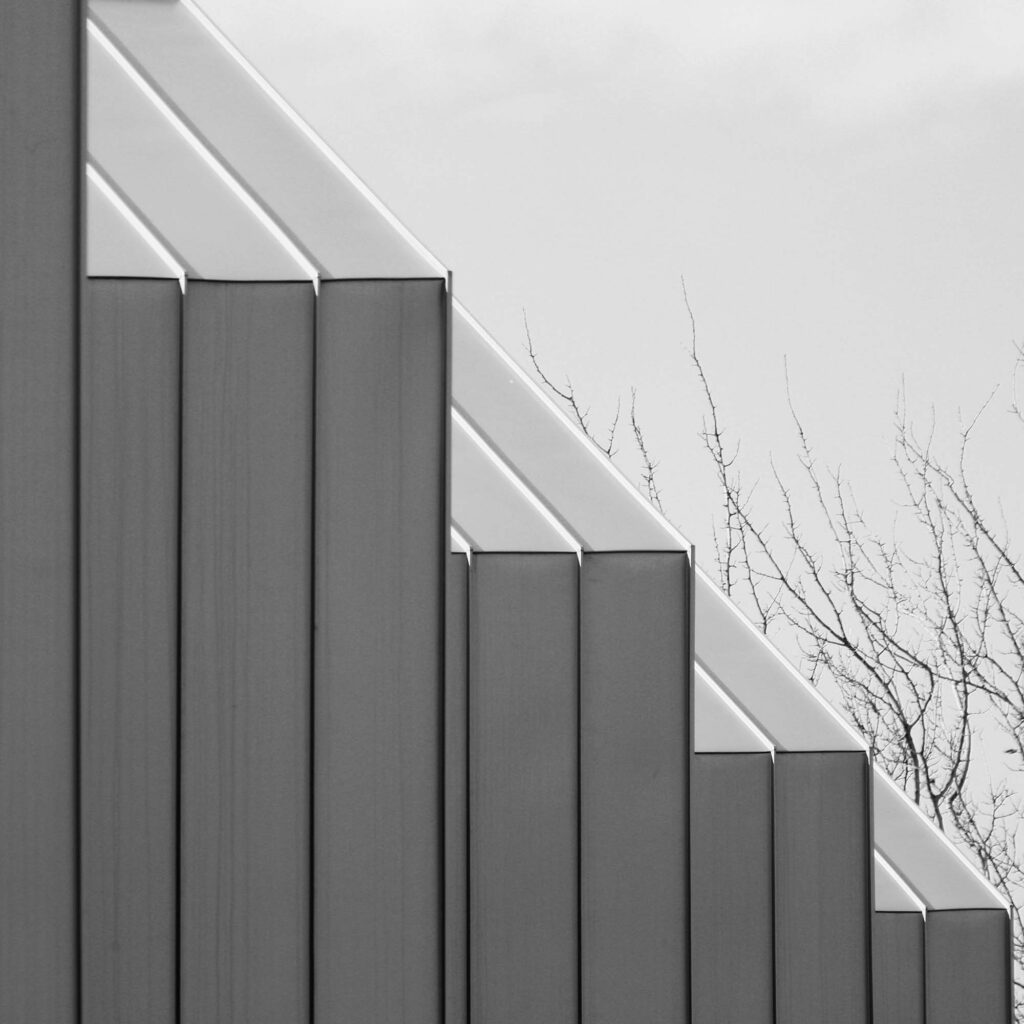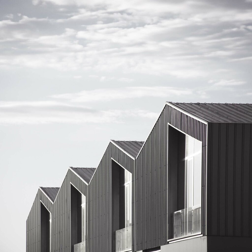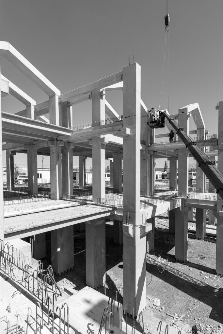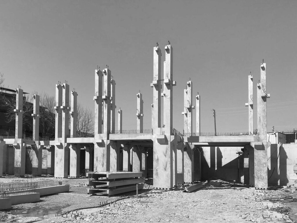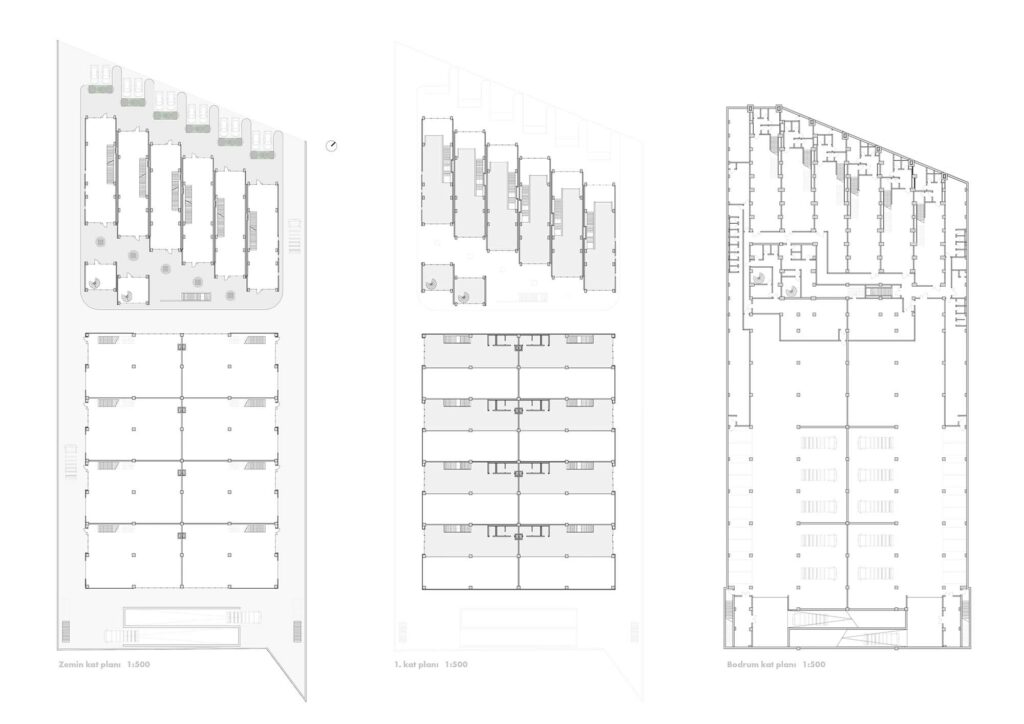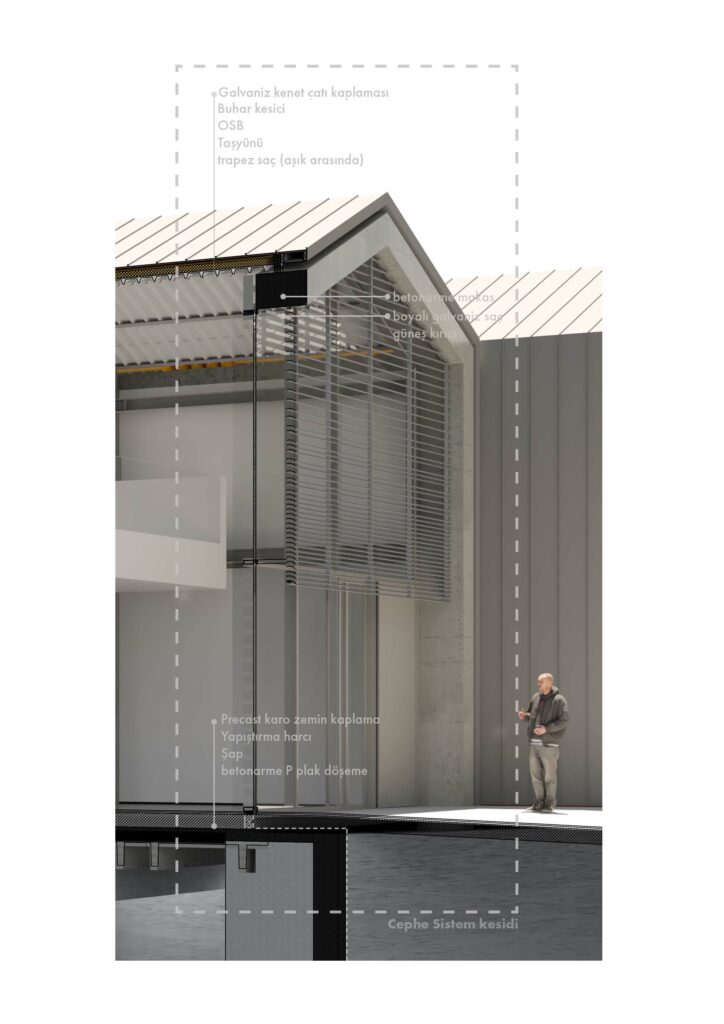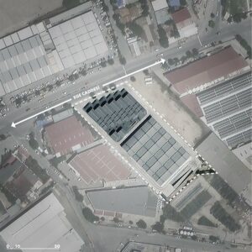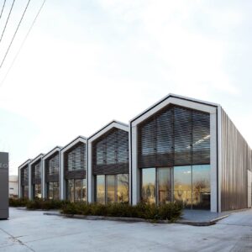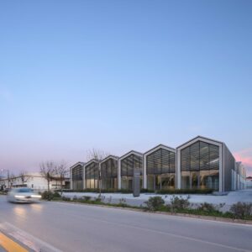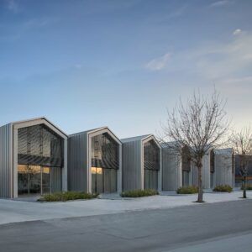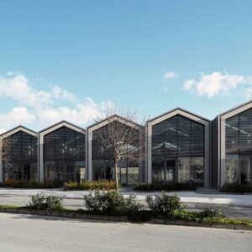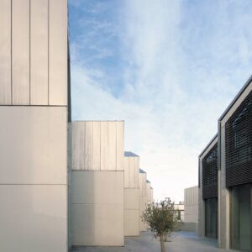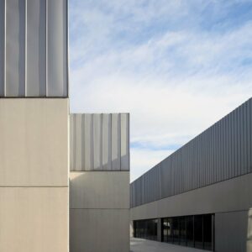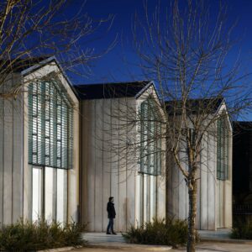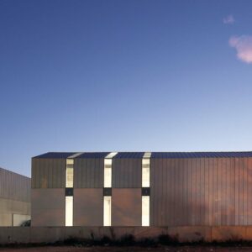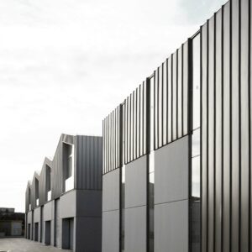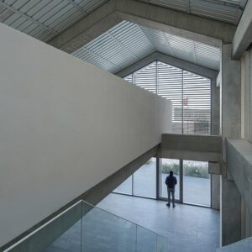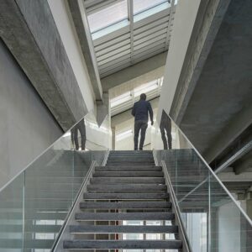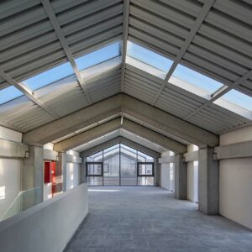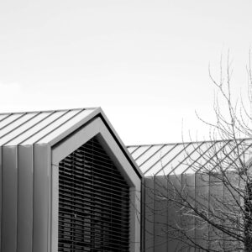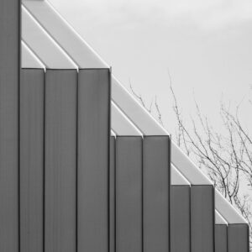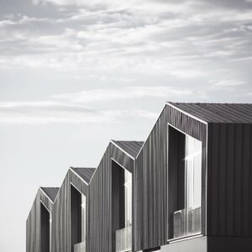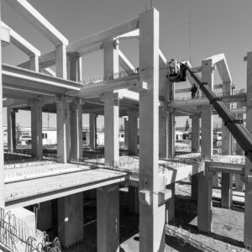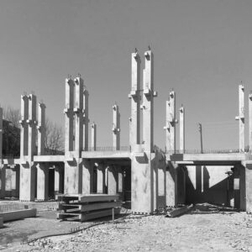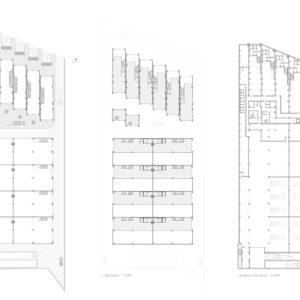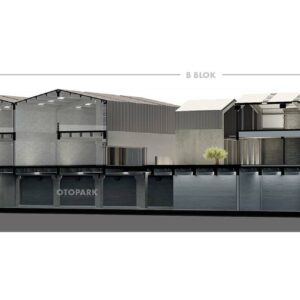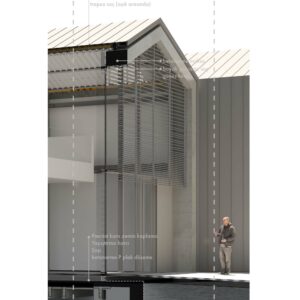- 21 May 2024
- 1731 defa okundu.
EGEO
Designed by Kezer Mimarlık, EGEO is located in Izmir.
EGEO is located on Ege Street, the main transportation axis that defines the development of the Gaziemir industrial zone in İzmir in the northwest-southeast direction, on a 6500m2 parcel allocated for industrial function in the zoning code. Our analysis revealed that all the buildings along the street are industrial buildings. Although they also contain office functions, they do not positively relate to the street and the surrounding built environment. Our priority was to solve this problem, which we perceive as an important problem in most of the industrial buildings in our country, and to design a building that enhances the qualities of the urban space.
We anticipated that the building complex to be produced could not have a purely industrial function, contrary to the development forecasted by the zoning plan due to the proximity of the parcel to the main urban transport arteries that connect the city to the airport. The facade facing the main transportation axis could also carry a commercial function. We observed that what we anticipated in the earlier phases of the project in 2014 became real in all the new buildings along the transportation axis when the project was completed in 2023.
The fact that the northwestern façade of the building site facing Ege Street is narrower than the other façades and the number of units required due to the buildable area allowed in the zoning code necessitated that the design project respond to two different fundamental conditions: units that establish a direct relation to Ege Street and those that are indirectly related. With the client, we decided that the buildings facing the street would be commercial, and the units behind would be industrial in character.
Since the building complex is located within the airport exit cone, the low-rise requirement was interpreted as an urban advantage that enabled simultaneous industrial and commercial use. With a spacious mezzanine in the interior and the rhythmic repetition of a simple building form characterized by the pitched roof on the exterior, the building acquired a strong urban image. The units facing Ege Street were gradually set back (thus giving each unit an independent entrance space) to create a strong connection between the urban spaces in front of the buildings and the street.
One of the main design objectives of the project is how to reflect the duality between these two important functions as parts of the same architectural language using the same construction technique, which produces different architectural qualities and, therefore, requires different construction budgets. Thus, we reinterpreted the conventional vocabulary of detailing employed for industrial buildings to achieve a harmonious unity between the industrial building and the commercial block regarding architectural expression so as to create the impression of parts to a whole. Although parts of the complex differ regarding roof, interior, and façade materials, they appear as parts of a unity thanks to the principles of basic form, colors, and detailing that we employed.
We questioned the role of elements used in construction in creating the architectural language throughout the design process by viewing them as elements that establish the grammar of a sentence, and thus, the bare aesthetics of the building were developed. The structural elements and the surfaces that make up the skin of the building are brought together in a way that they do not cover or conceal one another. In the basement floor, the building was treated as a single mass. Interpreted according to the characteristics of their urban situations, the units are separated on the ground floor and first floors regarding the treatment of structure and the façade, giving each unit its own character. Therefore, the main objective of the design is to reinterpret industrial construction systems to produce economically and aesthetically satisfying buildings.
