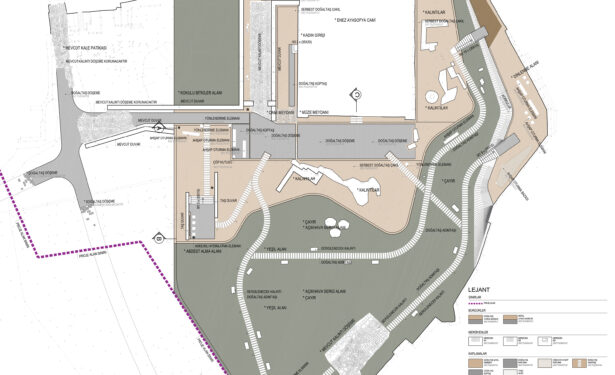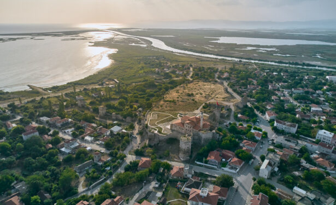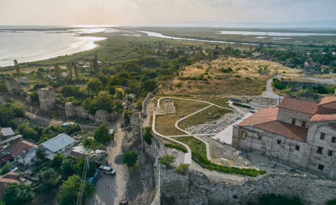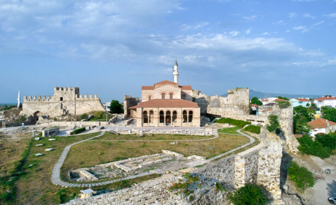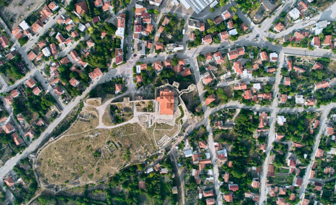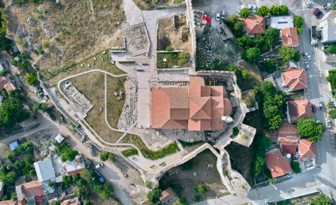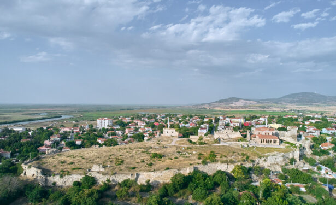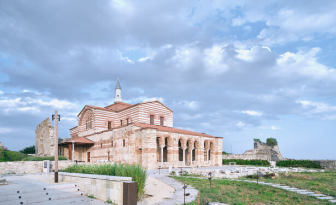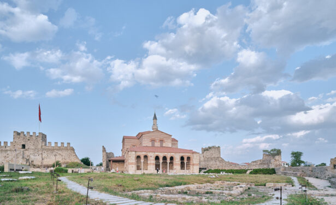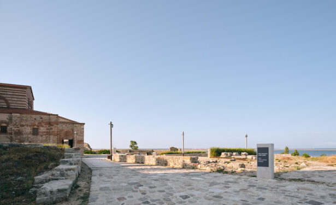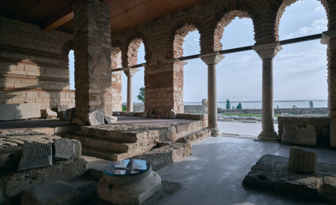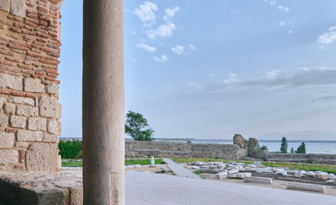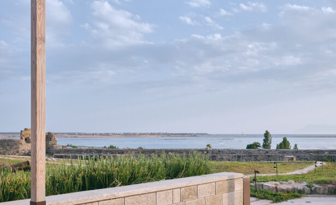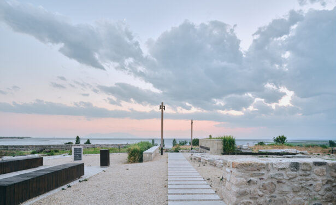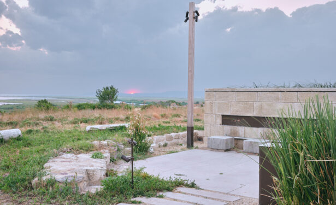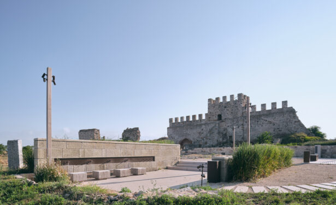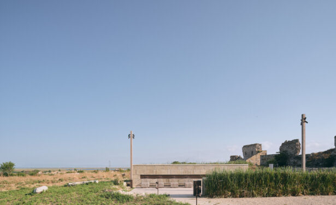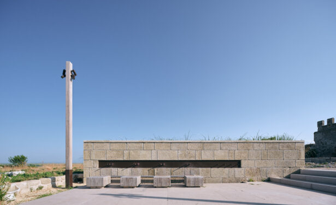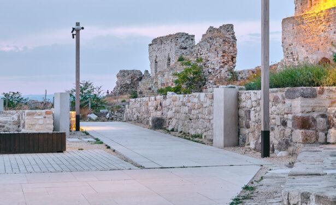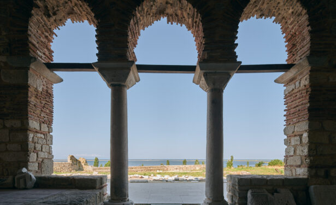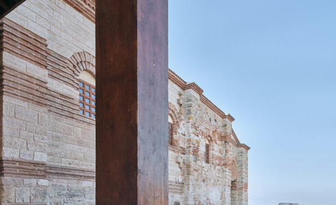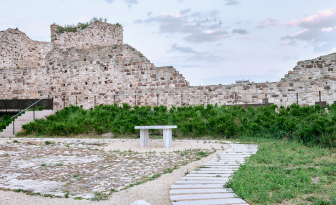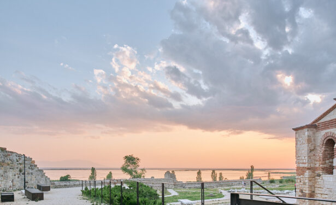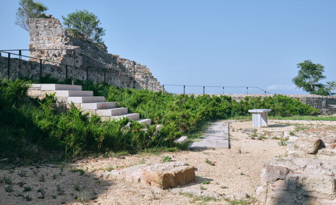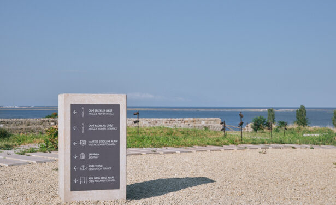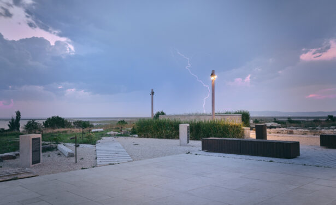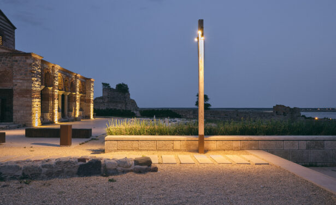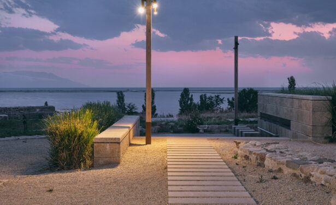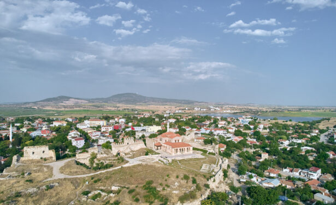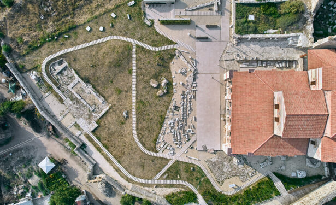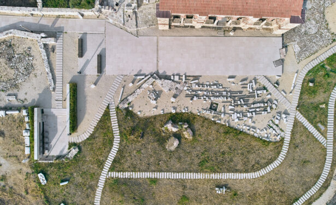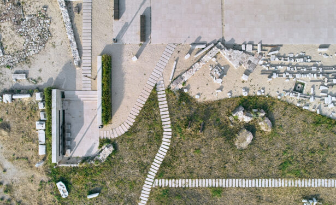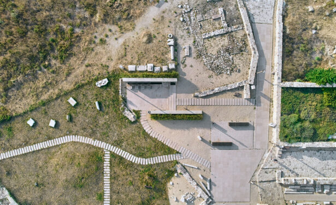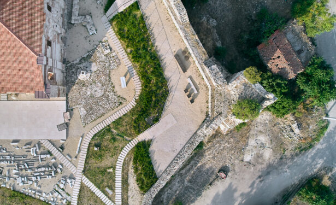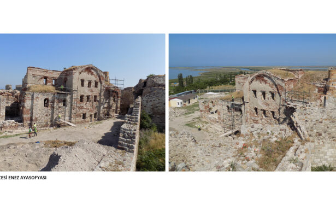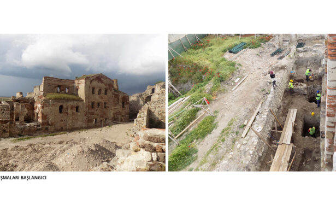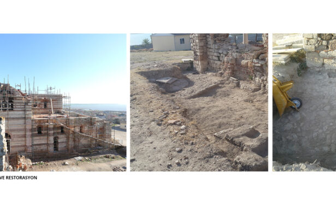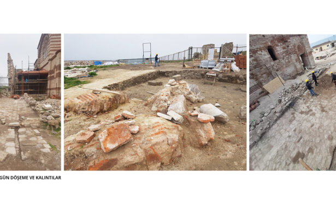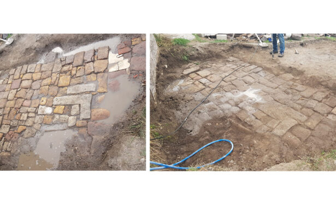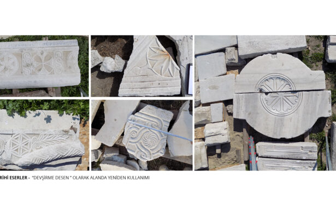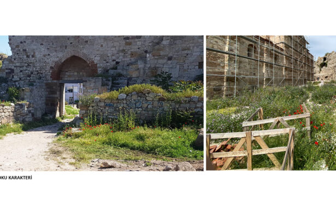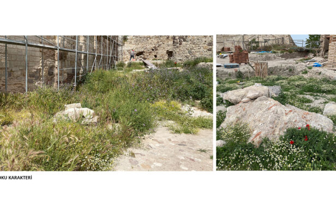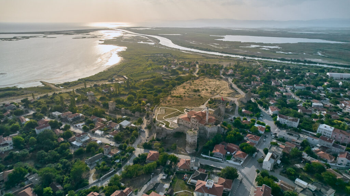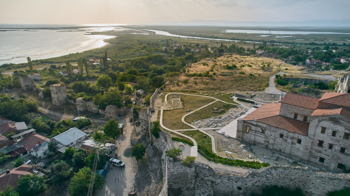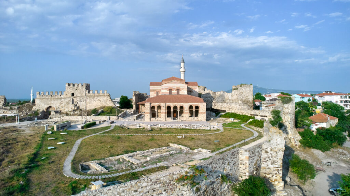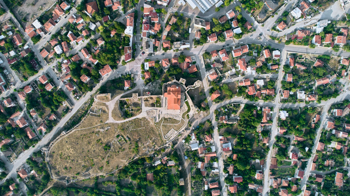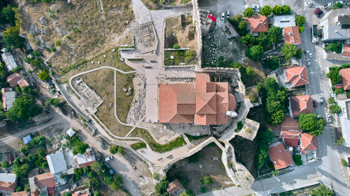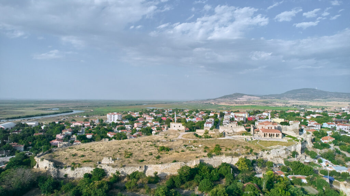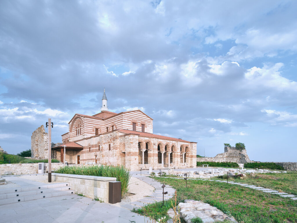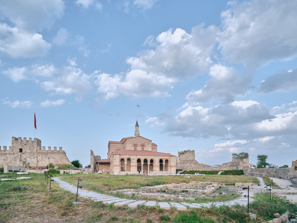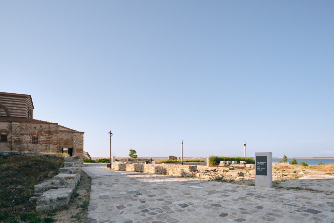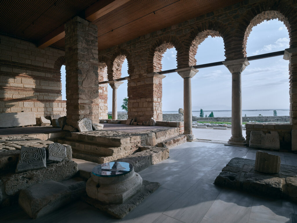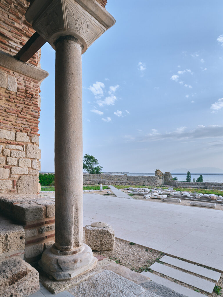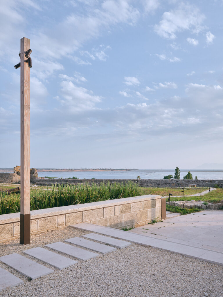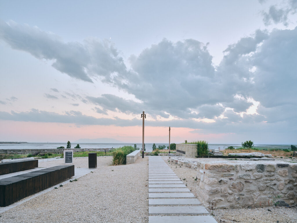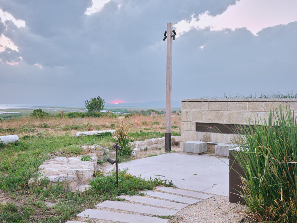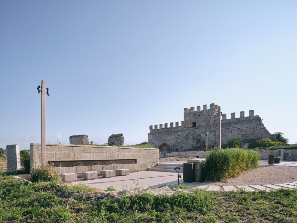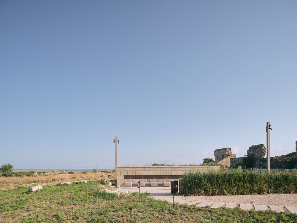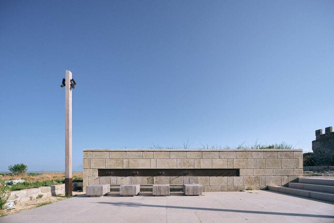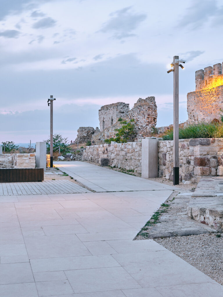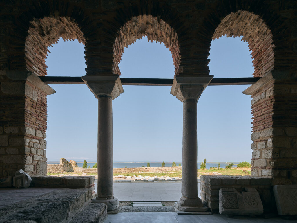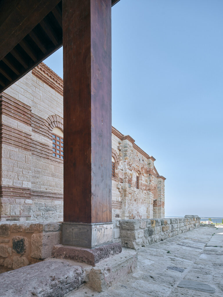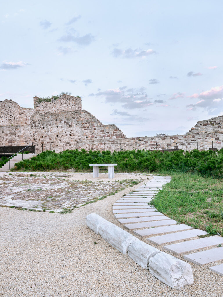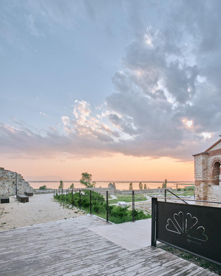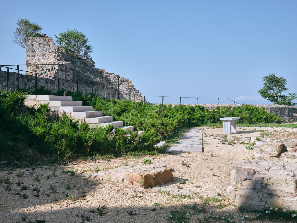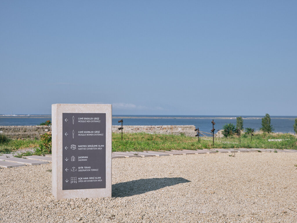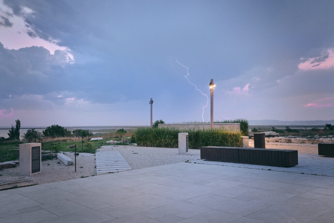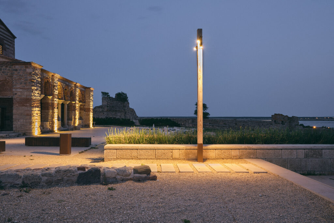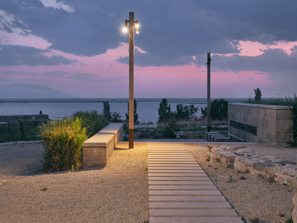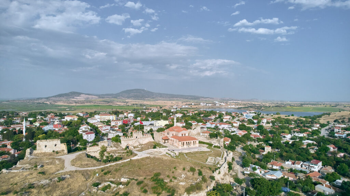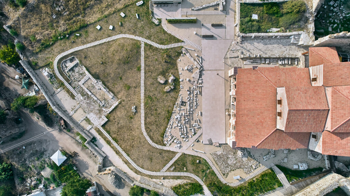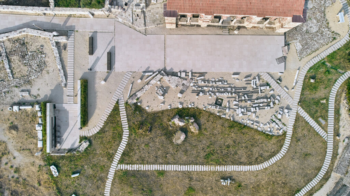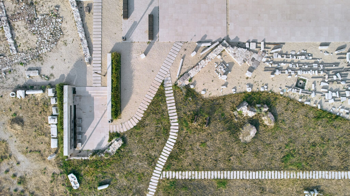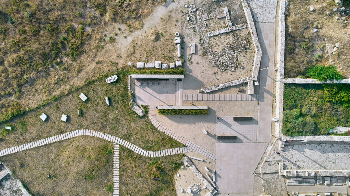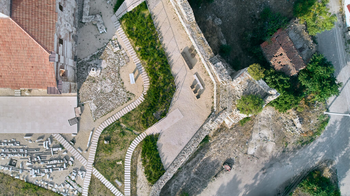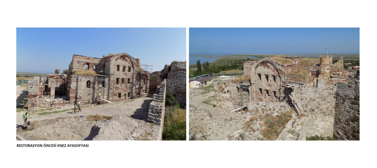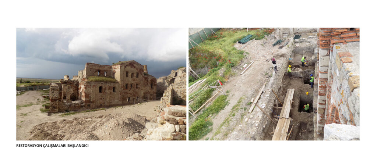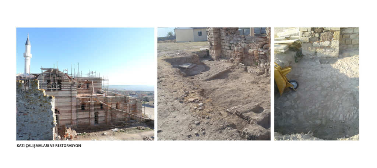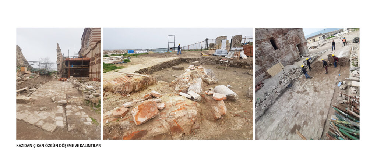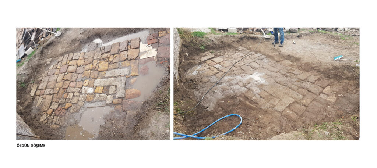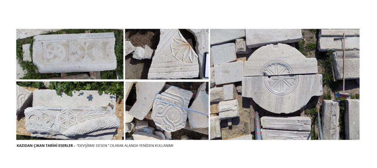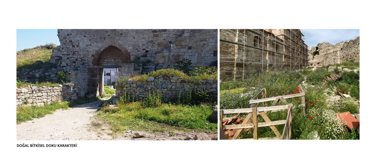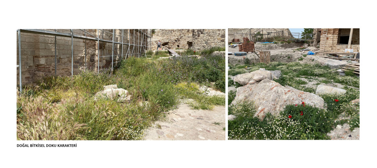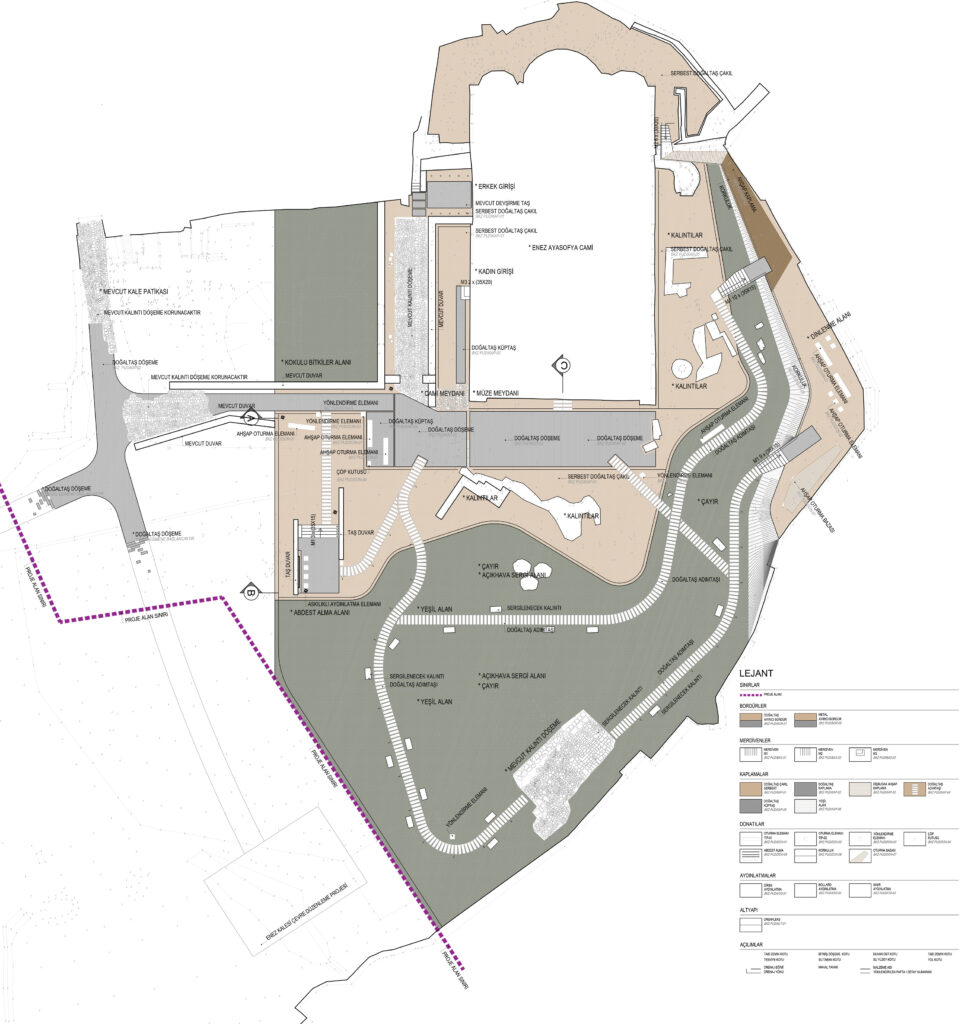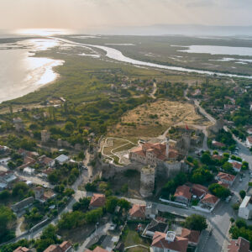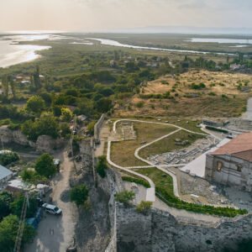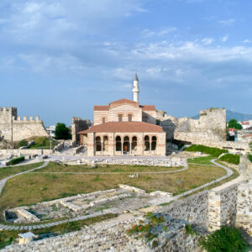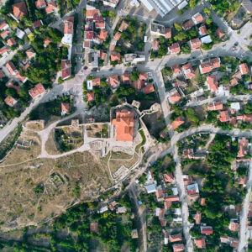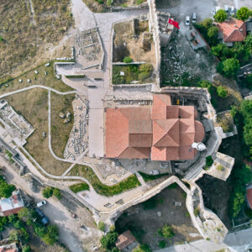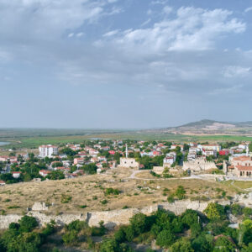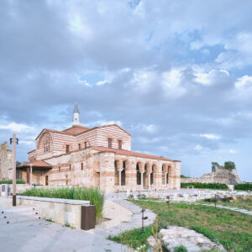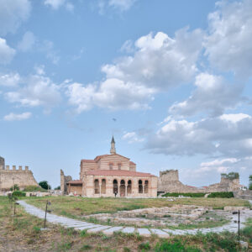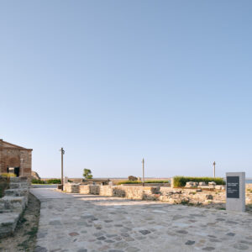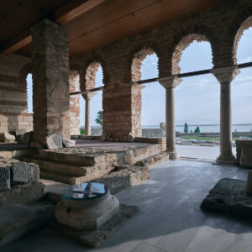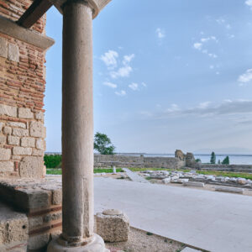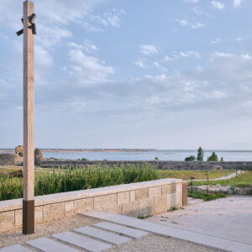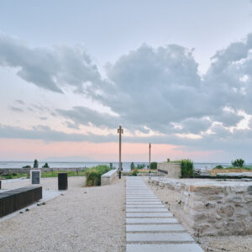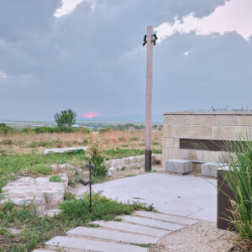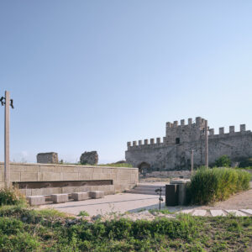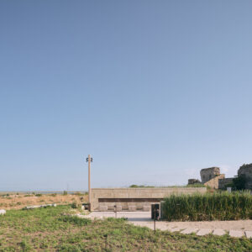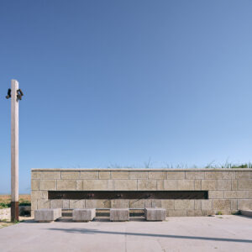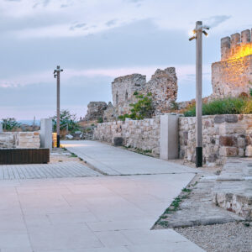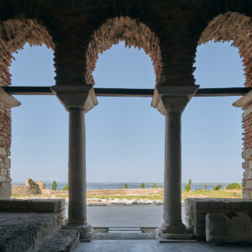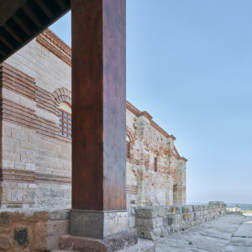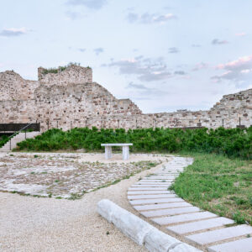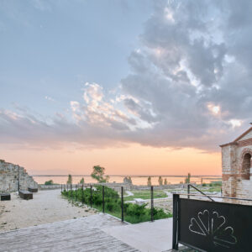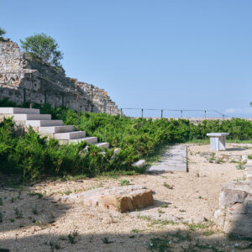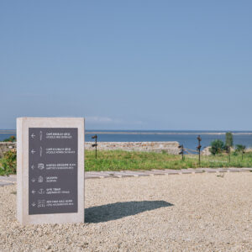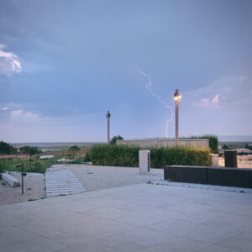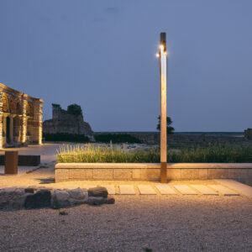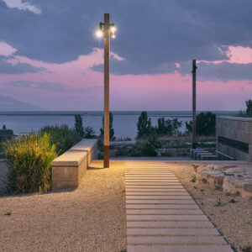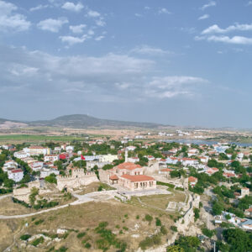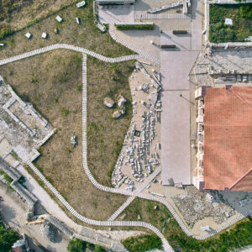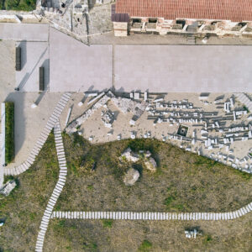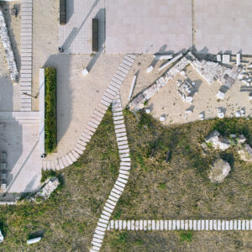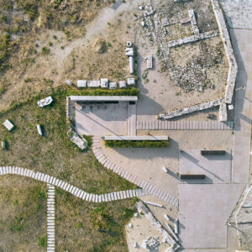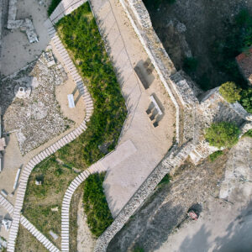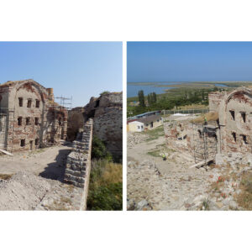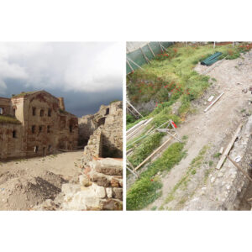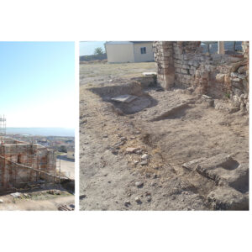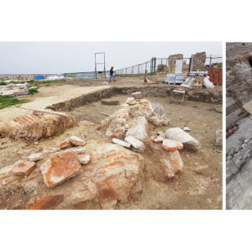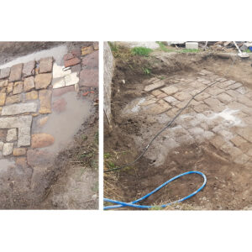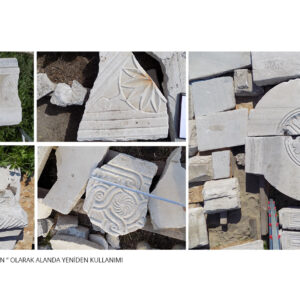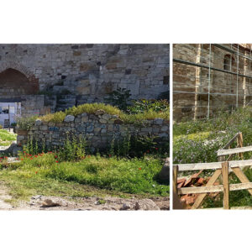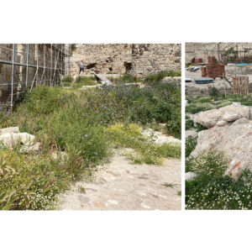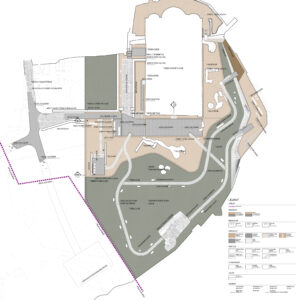
- 22 May 2024
- 1720 defa okundu.
“Enez Hagia Sophia” Fatih Mosque Reuse Landscape Project
"Enez Hagia Sophia" Fatih Mosque Reuse Landscape Project designed by caps.office is located in Edirne.
In the town of Enez, near the Turkish-Greek border where the Meriç River meets the sea, there stands a mosque known as the Fatih Mosque, which was previously referred to as the Enez Hagia Sophia. This mosque is situated within the castle. The Hagia Sophia Church, built in the 12th century on the west-east axis on the acropolis of Enez, was converted into a mosque by Fatih Sultan Mehmet after the conquest of Enez in 1456. Until 1965, the mosque served as a place of worship, but it became unusable after an earthquake. Restoration and reconstruction works began in 2016, and it was reopened with new functions including a semi-open-air museum.
The landscape project, designed simultaneously and comprehensively with the restoration project, highlights the historical, ecological, and spatial qualities of the area. Located on the Egnatia Road, which also defines the historic Roman trade route, the Hagia Sophia Church is positioned immediately adjacent to the city gate and very close to the city wall. Thus, its relationship with the city is more enclosed, and it is one of the significant symbols of the city from the perspective of the Dalyan Lake.
The historical and contemporary character of the structure, its monumental reference feature in the geography, its spatial relationship with the surrounding area, and the seasonal variation of its natural ecology with plant species have made it necessary to sustain the project approach with multiple layers and detailed considerations.
The current use of the area, maintaining the function of the mosque while simultaneously operating as a museum with open and closed exhibition areas, the structural relationship with the wall, and the western perspective overlooking Dalyan Lake’s potential for landscape and perspective have been comprehensively evaluated, guiding the design. Starting the project process simultaneously with the restoration works has enabled every new work and discovery in the area to become an integral part of the landscape project and consequently resulted in a high-quality user experience.
All original pavements and walls in the area have been preserved to become natural components of the landscape, allowing for updates to the design in line with this preservation. The designed pedestrian paths continue organically and fluidly with historical references, integrating with the original pavements, while the distinctions between old and new integrations are highlighted in detail solutions. Reclaimed stones from excavations, which do not have exhibition value, have been re-evaluated within the area. A museum square has been created for various activities in the immediate vicinity of the mosque, and the potentials of the ground in the rest of the area have been evaluated. A temporary exhibition area has been designed immediately in front of the square where the works from the area are displayed, planned to operate in conjunction with the museum.
The ablution fountain required for the mosque function has been designed as part of the landscape with a contemporary minimal interpretation, positioned with minimal intervention. A landscape design has been adopted that will remain tranquil and serene under the shade of the architectural structure. An ecological situation survey has been conducted within the castle and near perimeter, taking advantage of the geographical positioning of the area, and landscaping has been designed to ensure the continuity of natural species using the hydroseeding method, aiming for sustainability with minimal maintenance. A viewing terrace has been designed by evaluating the natural elevation of the land on the south walls of the castle at one of the best points for landscape and perspective. Motifs found on reclaimed stones have been included in the railing details of the terrace. Concrete-free manufacturing solutions have been developed in harmony with the memory of the place.
Etiketler

